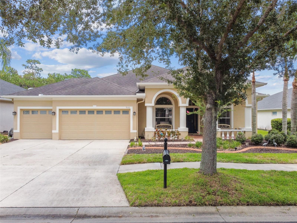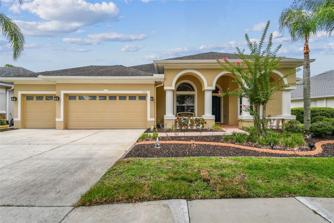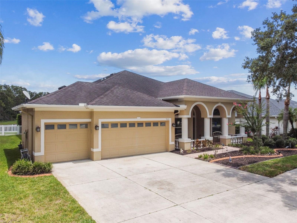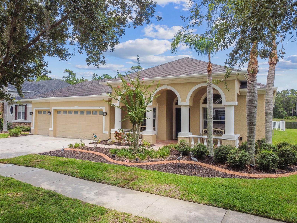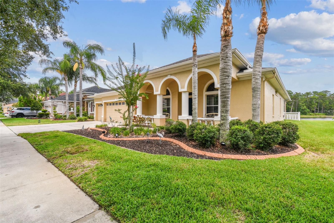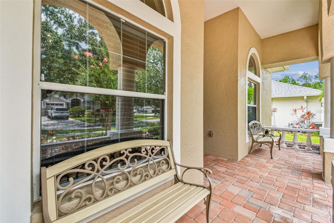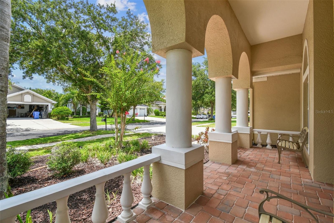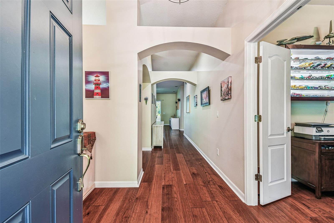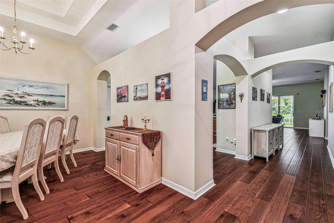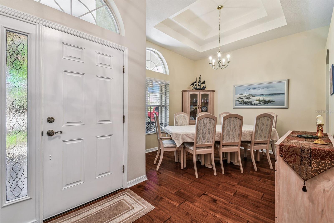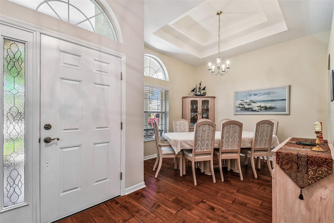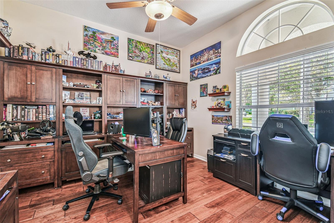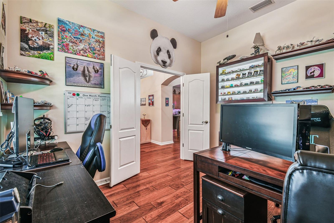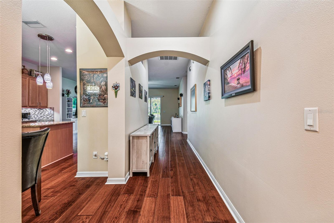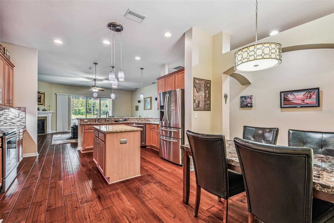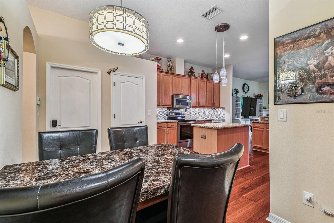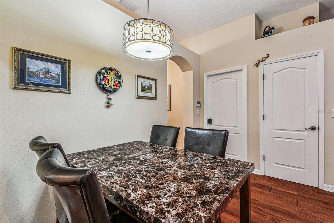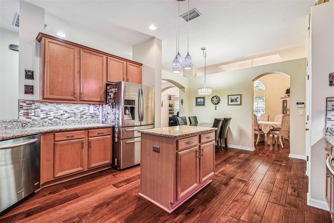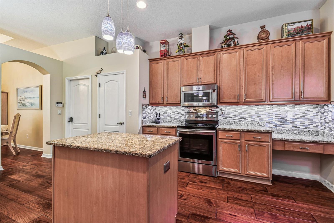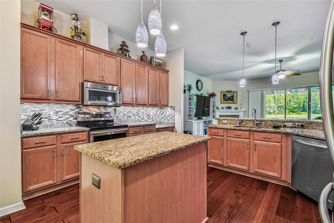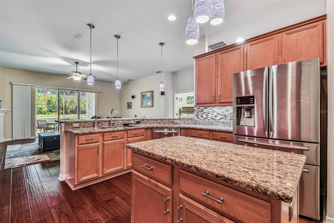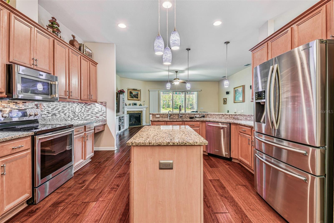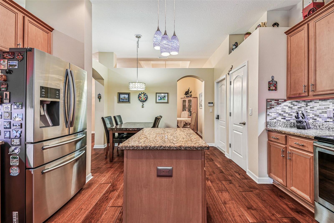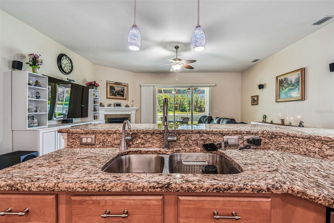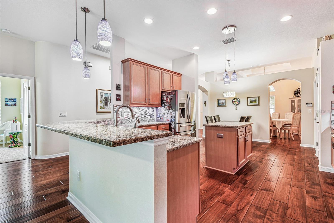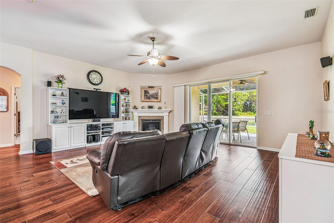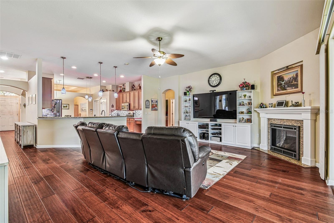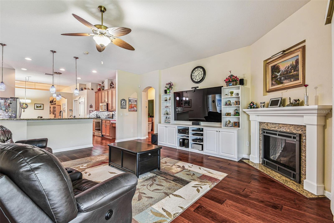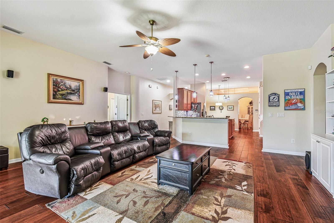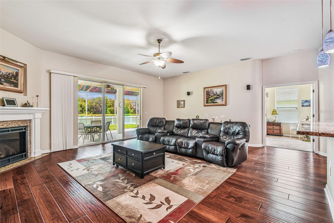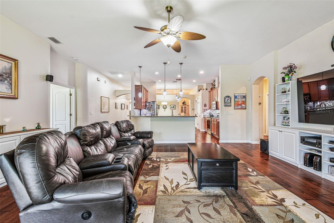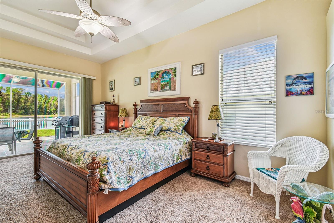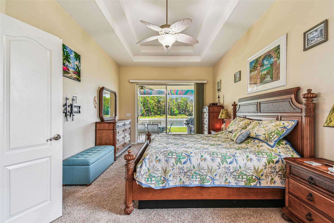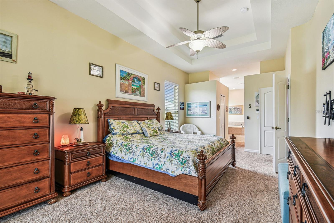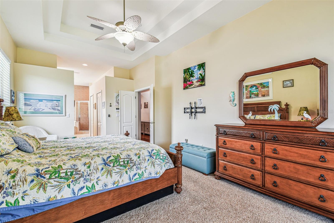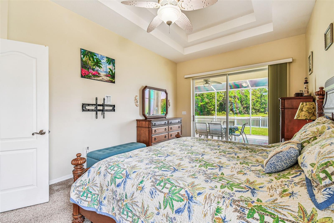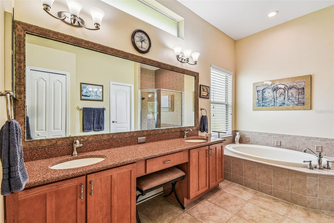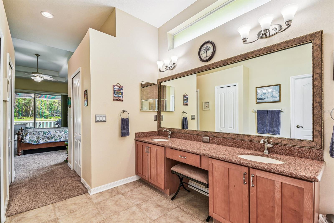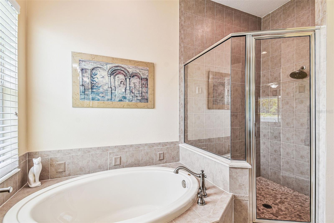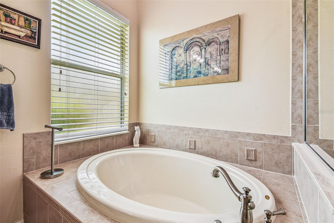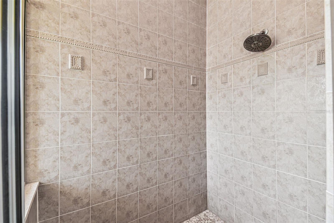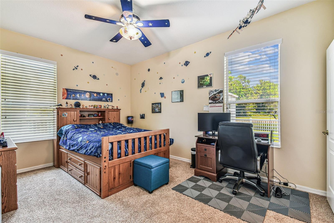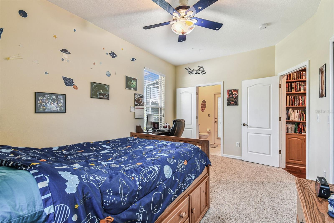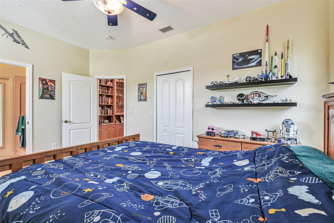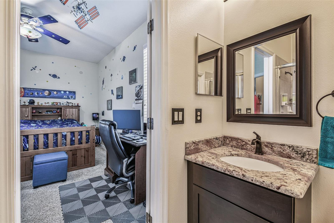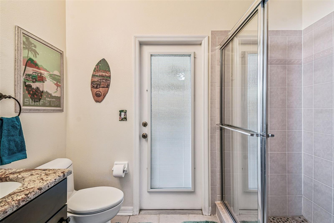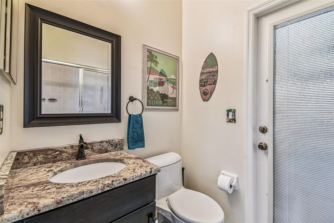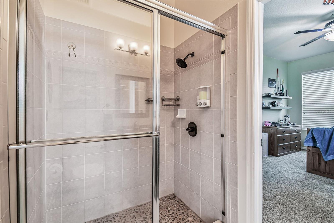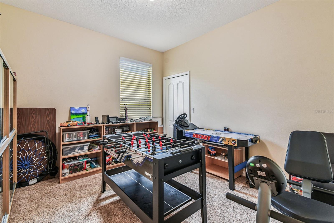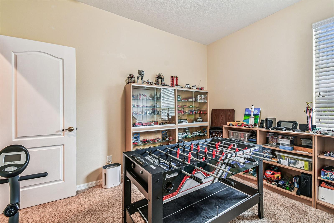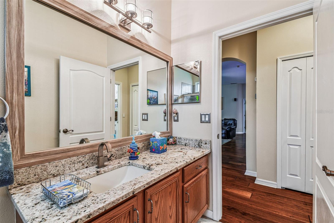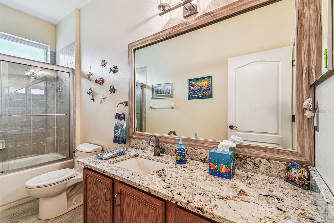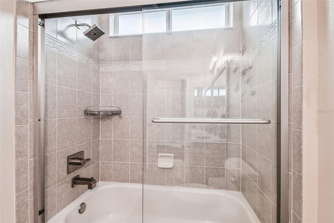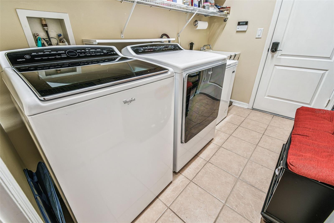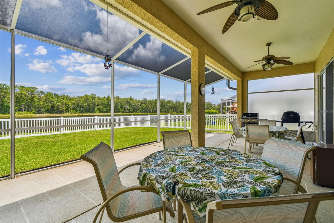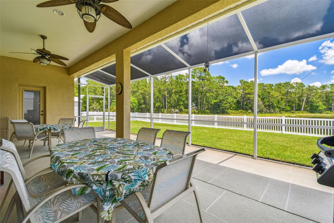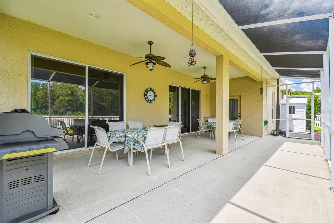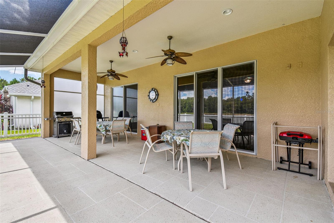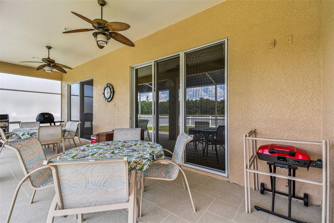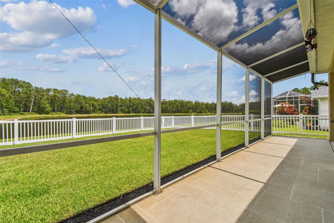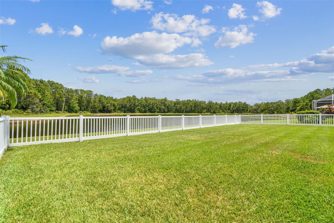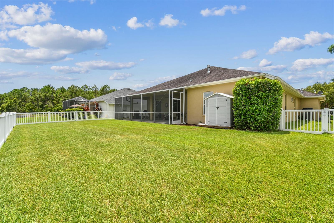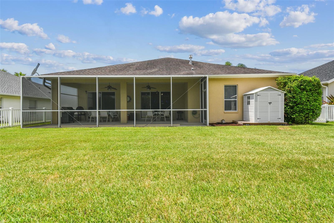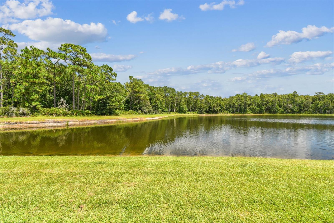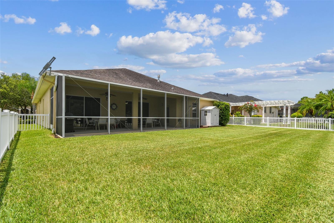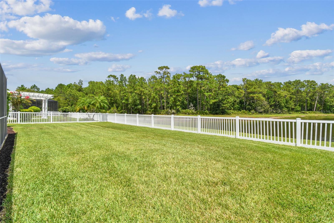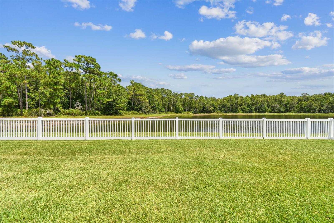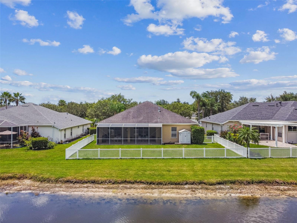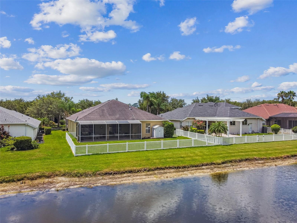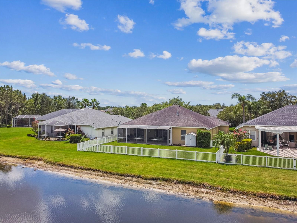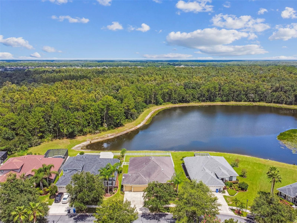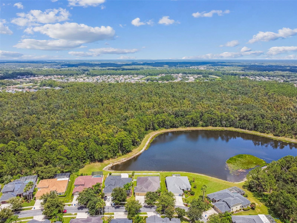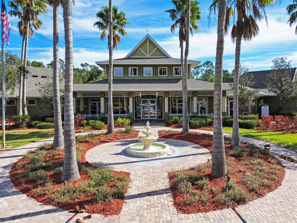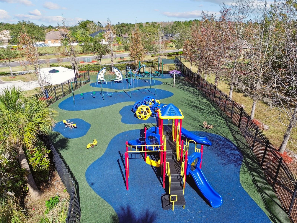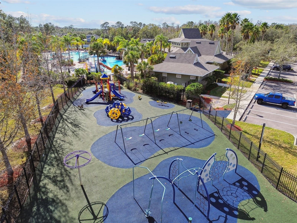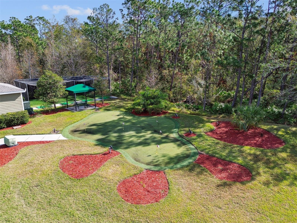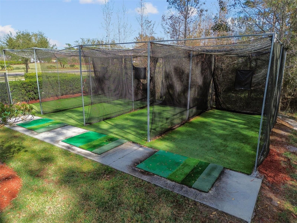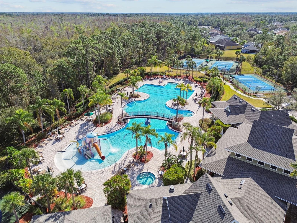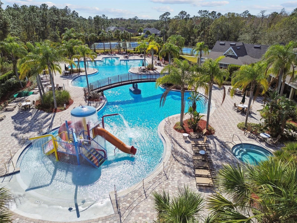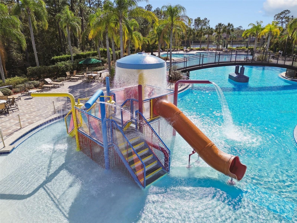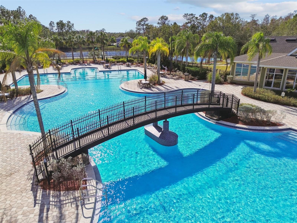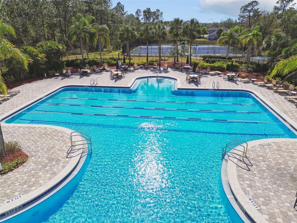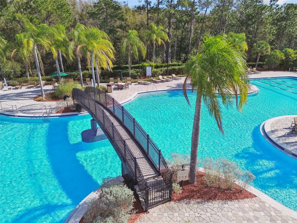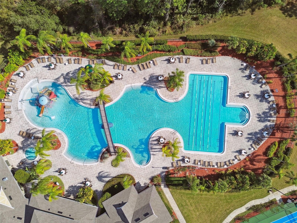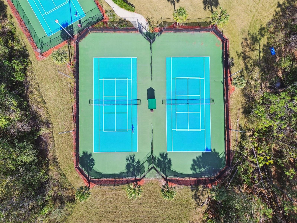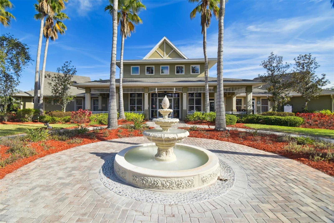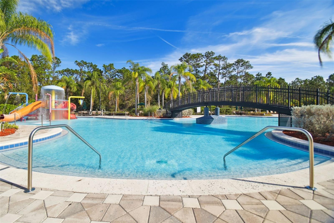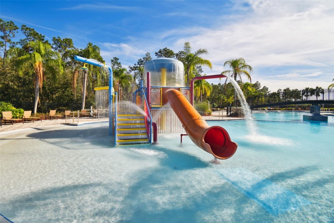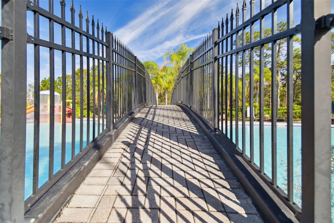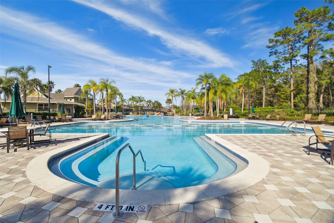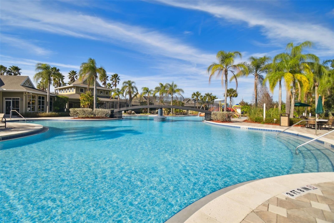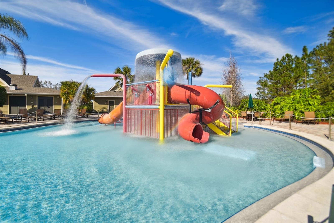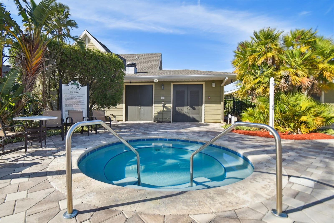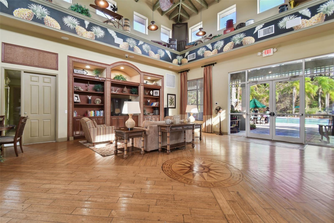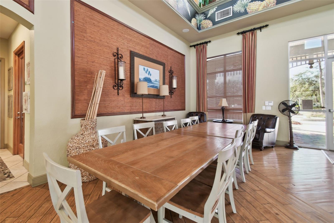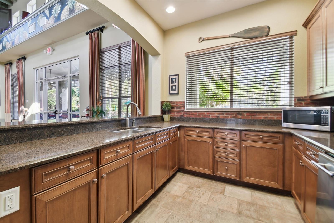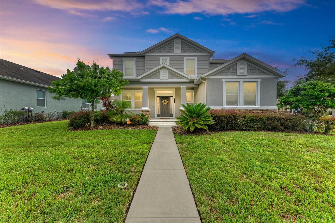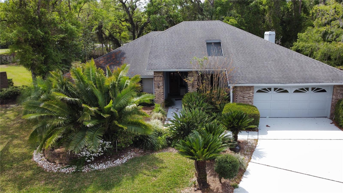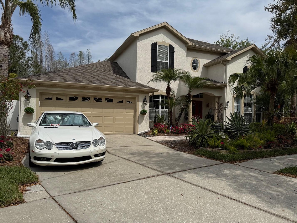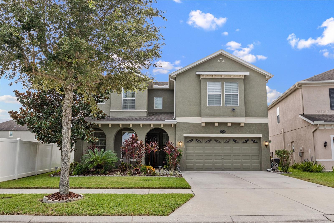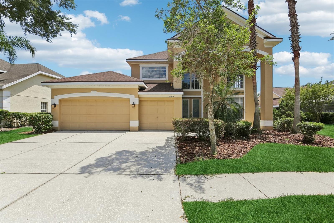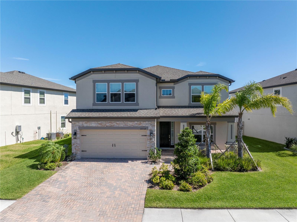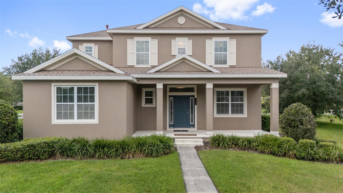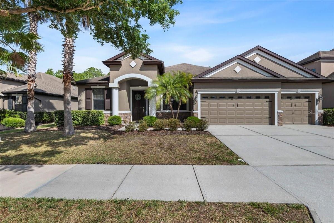9311 Mangrove Court, TAMPA, FL 33647
- MLS#: TB8413070 ( Residential )
- Street Address: 9311 Mangrove Court
- Viewed: 1
- Price: $640,000
- Price sqft: $174
- Waterfront: Yes
- Wateraccess: Yes
- Waterfront Type: Pond
- Year Built: 2005
- Bldg sqft: 3672
- Bedrooms: 4
- Total Baths: 3
- Full Baths: 3
- Garage / Parking Spaces: 3
- Days On Market: 5
- Additional Information
- Geolocation: 28.1603 / -82.3386
- County: HILLSBOROUGH
- City: TAMPA
- Zipcode: 33647
- Subdivision: Live Oak Preserve Ph 1b Villag
- Elementary School: Turner Elem HB
- Middle School: Bartels Middle
- High School: Wharton HB
- Provided by: FUTURE HOME REALTY INC
- Contact: Michael Ceparano
- 813-855-4982

- DMCA Notice
-
DescriptionThis Stunning 4 Bedroom PLUS Office, 3 Bath, 3 Car Garage home with over 2,600 sf under air, features a huge covered and screened lanai, overlooking a private waterfrontlot with conservation located on the far side... simply Tranquility! Located in Gated Live Oak Preserve in New Tampa. The front elevation features a large cover front porch with plenty of room for benches on bothsides of the covered entry. The oversized Kitchen features 42" cabinets, granite tops, LED under cabinet lighting, tile backsplash, and SS appliances, all overlooking the spacious Family Room with engineered wood floods, gas fireplace, and expansive sliders with view of the inviting Lanai overlooking the water and preserve area. With a Formal Dining Room, that features a tray ceiling and large windows, it is the ultimate place forentertaining. Through double doors, the Owners Suite has Double tray ceiling, and 8' tall sliders and with ultimate views out back. The bath features dual sinks, walk in shower, and garden tub, with plenty of natural light. The 3 remaining Bedrooms are on the opposite side of the home, alongwith 2 remaining Full Bathrooms and a laundry room with plenty of cabinets and shelving. Additional features are the Office with Double Door Entry that could easily be converted to a 5th bedroom of needed, access directly to the 3 car garage from the Kitchen AND the Laundry Room. The covered lanai is plumbed for natural gas and the grill will stay. Additional energy efficiencies include a Radiant Barrier Roof, and all windows treated with 3M tinted/safety film, in addition tons of ceiling storage shelving in garage. Live Oak features 3 access gates, 2 from Bruce B Downs, and 1 out the back to Kinnan St. The multi million dollar Clubhouse features a HUGE Resort style pool with access bridge across, Fitness Center, Billiards, Tennis and Pickelball Courts, Golf Driving Nets and Putting Greens, and more. This home has been WELL taken care of by the original owner.
Property Location and Similar Properties
Features
Building and Construction
- Covered Spaces: 0.00
- Exterior Features: Private Mailbox, Rain Gutters, Sidewalk, Sliding Doors
- Fencing: Fenced, Vinyl
- Flooring: Carpet, Ceramic Tile, Hardwood, Luxury Vinyl
- Living Area: 2619.00
- Roof: Shingle
Land Information
- Lot Features: Conservation Area, Sidewalk, Street Dead-End, Paved, Private
School Information
- High School: Wharton-HB
- Middle School: Bartels Middle
- School Elementary: Turner Elem-HB
Garage and Parking
- Garage Spaces: 3.00
- Open Parking Spaces: 0.00
- Parking Features: Driveway, Garage Door Opener, Off Street
Eco-Communities
- Water Source: Public
Utilities
- Carport Spaces: 0.00
- Cooling: Central Air
- Heating: Central
- Pets Allowed: Yes
- Sewer: Public Sewer
- Utilities: BB/HS Internet Available, Cable Available, Fiber Optics, Natural Gas Connected, Sewer Connected, Underground Utilities, Water Connected
Amenities
- Association Amenities: Clubhouse, Fence Restrictions, Fitness Center, Gated, Pickleball Court(s), Playground, Spa/Hot Tub, Tennis Court(s), Vehicle Restrictions
Finance and Tax Information
- Home Owners Association Fee Includes: Pool, Management, Private Road
- Home Owners Association Fee: 176.68
- Insurance Expense: 0.00
- Net Operating Income: 0.00
- Other Expense: 0.00
- Tax Year: 2024
Other Features
- Appliances: Dishwasher, Disposal, Dryer, Microwave, Range, Refrigerator, Washer, Water Softener
- Association Name: Sola
- Association Phone: 813-600-1100
- Country: US
- Interior Features: Ceiling Fans(s), Eat-in Kitchen, High Ceilings, Kitchen/Family Room Combo, Open Floorplan, Primary Bedroom Main Floor, Solid Surface Counters, Stone Counters, Tray Ceiling(s), Walk-In Closet(s)
- Legal Description: LIVE OAK PRESERVE PHASE 1B VILLAGES 2/7 LOT 81 BLOCK 70
- Levels: One
- Area Major: 33647 - Tampa / Tampa Palms
- Occupant Type: Owner
- Parcel Number: U-06-27-20-69S-000070-00081.0
- View: Trees/Woods, Water
- Zoning Code: PD
Payment Calculator
- Principal & Interest -
- Property Tax $
- Home Insurance $
- HOA Fees $
- Monthly -
For a Fast & FREE Mortgage Pre-Approval Apply Now
Apply Now
 Apply Now
Apply NowNearby Subdivisions
A Rep Of Tampa Palms
Arbor Greene Ph 1
Arbor Greene Ph 2
Arbor Greene Ph 3
Arbor Greene Ph 3 Units 1 2
Arbor Greene Ph 4
Arbor Greene Ph 5
Arbor Greene Ph 6
Arbor Greene Ph 7
Arbor Greene Ph 7 Un 1
Basset Creek Estates Ph 1
Basset Creek Estates Ph 2a
Buckingham At Tampa Palms
Capri Isle At Cory Lake
Cory Lake Isles
Cory Lake Isles Ph 06
Cory Lake Isles Ph 2
Cory Lake Isles Ph 5
Cory Lake Isles Ph 5 Un 1
Cory Lake Isles Phase 5
Cross Creek
Cross Creek Parcel I
Cross Creek Parcel K Ph 1d
Cross Creek Prcl D Ph 1
Cross Creek Prcl G Ph 1
Cross Creek Prcl H Ph 2
Cross Creek Prcl I
Cross Creek Prcl M Ph 3a
Cross Creek Prcl O Ph 1
Cross Creek Prcl O Ph 2b
Cross Creek Unit 1
Easton Park Ph 1
Easton Park Ph 213
Easton Park Ph 2b
Easton Park Ph 3
Esplanade
Fairway Villas At Pebble Creek
Fox Chase
Grand Hampton Ph 1a
Grand Hampton Ph 1c12a1
Grand Hampton Ph 2a-3
Grand Hampton Ph 2a3
Grand Hampton Ph 3
Grand Hampton Ph 4
Grand Hampton Ph 5
Heritage Isle Community
Heritage Isles
Heritage Isles Ph 1b
Heritage Isles Ph 1d
Heritage Isles Ph 2b
Heritage Isles Ph 2e
Heritage Isles Ph 3c
Heritage Isles Ph 3d
Heritage Isles Ph 3e
Hunter's Green Parcel 19 Ph 1
Hunters Green
Hunters Green Hunters Green
Hunters Green Parcel 19 Ph 1
Hunters Green Prcl 13
Hunters Green Prcl 14 B Pha
Hunters Green Prcl 14a Phas
Hunters Green Prcl 15
Hunters Green Prcl 17b Ph 1b
Hunters Green Prcl 19 Ph
Hunters Green Prcl 20
Hunters Green Prcl 22a Phas
Hunters Green Prcl 24 Ph
Hunters Green Prcl 7
K-bar Ranch Prcl I
K-bar Ranch Prcl K Ph 1
Kbar Ranch
Kbar Ranch Prcl B
Kbar Ranch Prcl C
Kbar Ranch Prcl E
Kbar Ranch Prcl I
Kbar Ranch Prcl J
Kbar Ranch Prcl K Ph 1
Kbar Ranch Prcl L Ph 1
Kbar Ranch Prcl M
Kbar Ranch Prcl O
Kbar Ranch Prcl Q Ph 2
Kbar Ranchpcl I
Kbar Ranchpcl M
Kbar Ranchpcl N
Lakeview Villas At Pebble Cree
Live Oak Preserve 2c Villages
Live Oak Preserve Ph 1b Villag
Live Oak Preserve Ph 1c Villag
Live Oak Preserve Ph 2a-villag
Live Oak Preserve Ph 2avillag
Live Oak Preserve Ph 2bvil
Pebble Creek
Pebble Creek Village
Pebble Creek Village 8
Pebble Creek Village Unit 5
Pebble Creek Villg
Richmond Place Ph 1
Tampa Palms
Tampa Palms 2c
Tampa Palms 4a
Tampa Palms 4a Unit 1
Tampa Palms Area 2
Tampa Palms Area 2 5c
Tampa Palms Area 3 Prcl 38
Tampa Palms Area 4 Prcl 11 U
Tampa Palms Area 4 Prcl 21 R
Tampa Palms North Area
Tampa Palms Unit 2a
Tampa Palms Unit 3c
West Meadows Parcels
West Meadows Parcels 12a 12b1
West Meadows Parcels 12b2
West Meadows Prcl 20b Doves
West Meadows Prcl 20c Ph
West Meadows Prcl 4 Ph 3
West Meadows Prcl 4 Ph 4
West Meadows Prcl 5 Ph 1
West Meadows Prcl 5 Ph 2
West Meadows Prcl 6 Ph 1
West Meadows Prcls 21 22
Similar Properties

