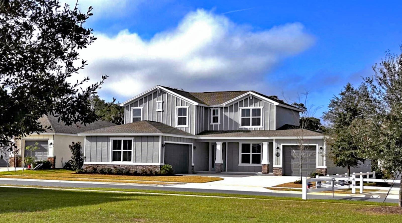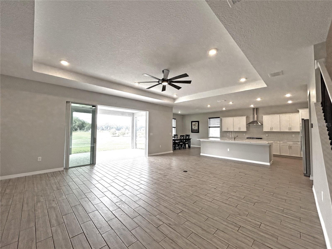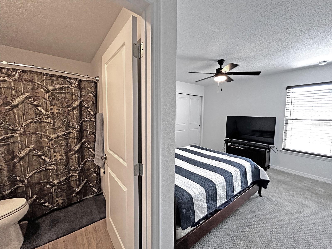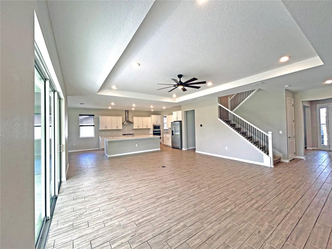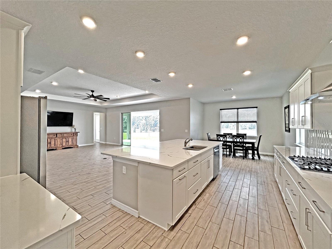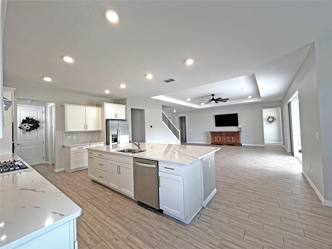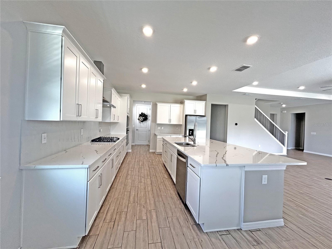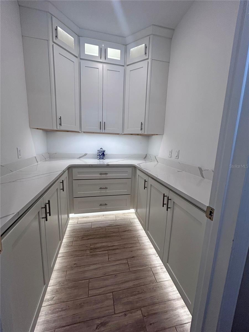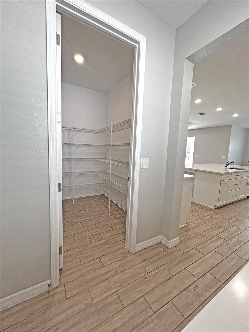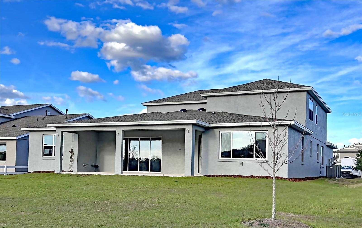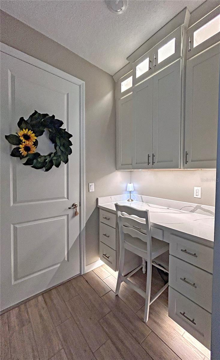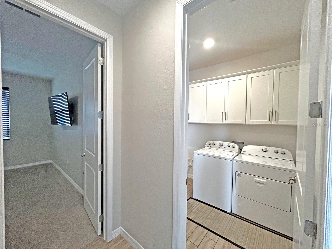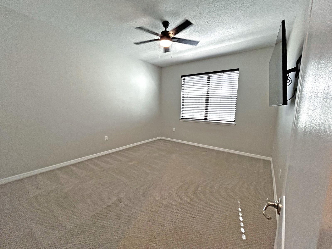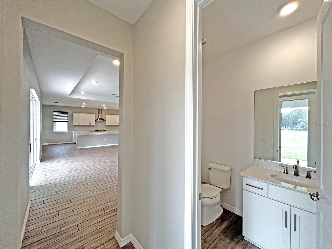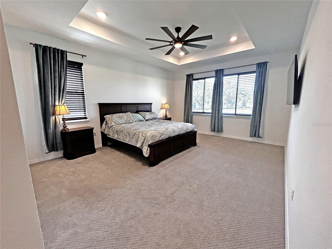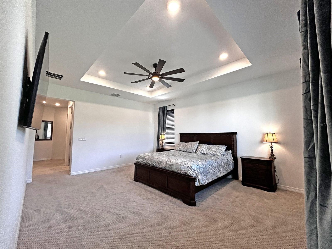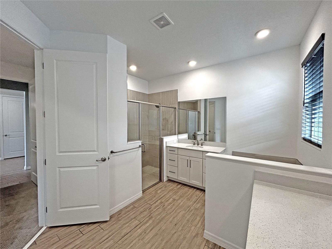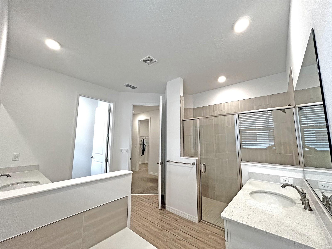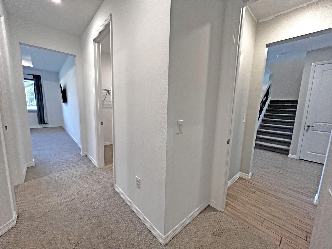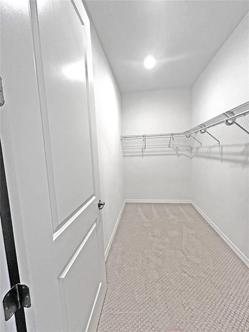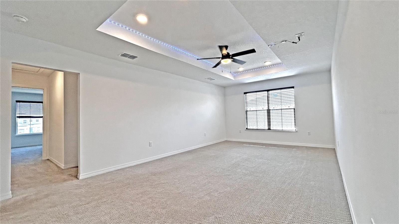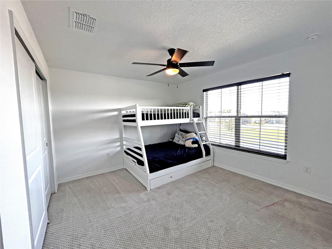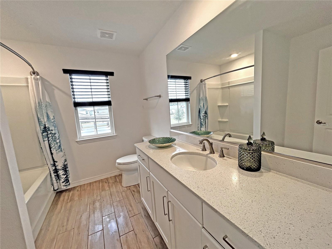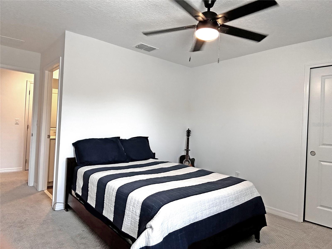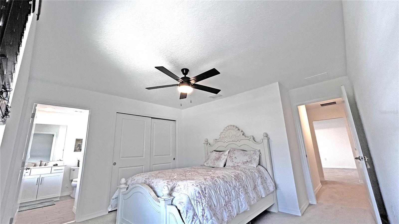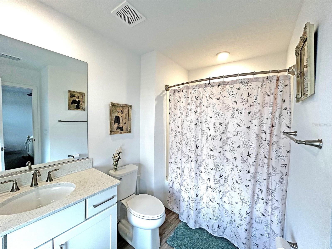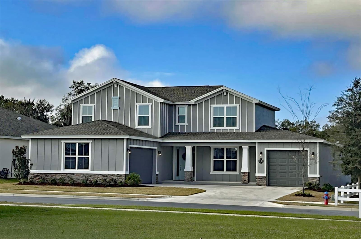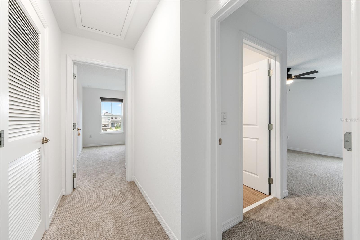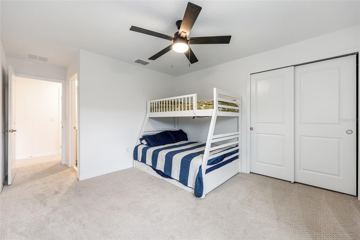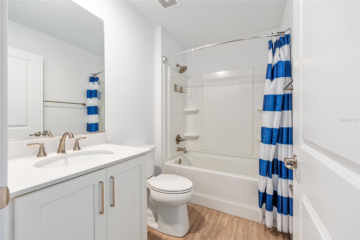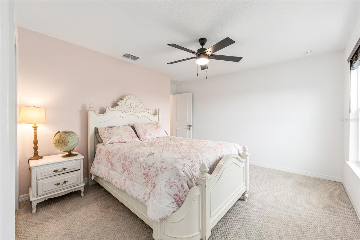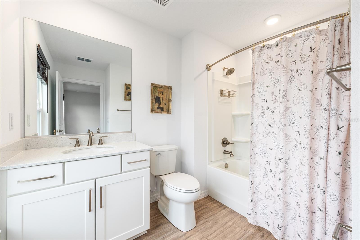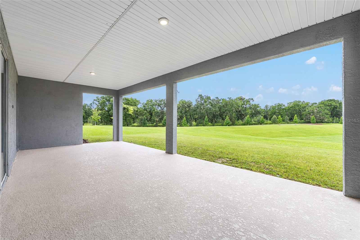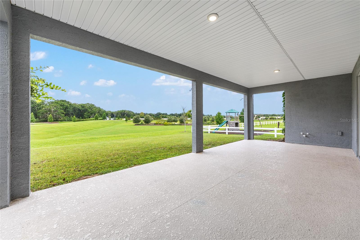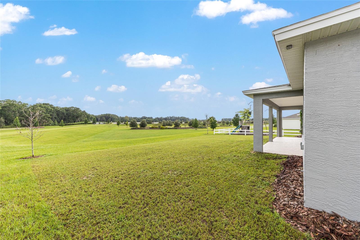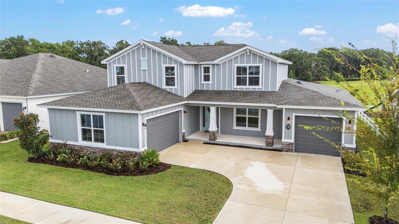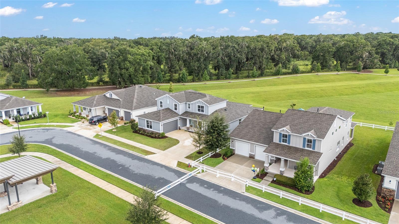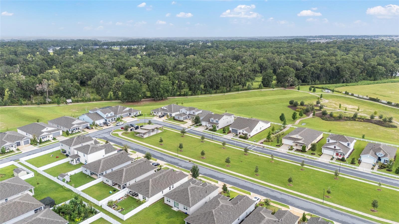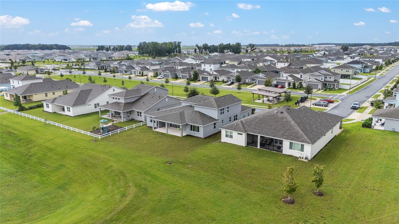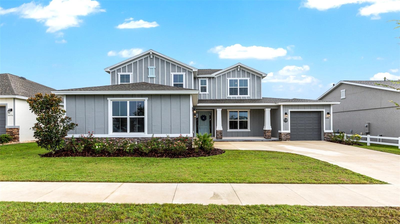6488 78th Court, OCALA, FL 34474
- MLS#: TB8412889 ( Residential )
- Street Address: 6488 78th Court
- Viewed: 182
- Price: $649,900
- Price sqft: $126
- Waterfront: No
- Year Built: 2023
- Bldg sqft: 5146
- Bedrooms: 4
- Total Baths: 5
- Full Baths: 4
- 1/2 Baths: 1
- Garage / Parking Spaces: 3
- Days On Market: 121
- Additional Information
- Geolocation: 29.1221 / -82.2479
- County: MARION
- City: OCALA
- Zipcode: 34474
- Subdivision: Calesa Township Roan Hills Ph
- Elementary School: Saddlewood Elementary School
- Middle School: Liberty Middle School
- High School: West Port High School
- Provided by: WENDY A SMITH
- Contact: Wendy Smith
- 727-452-3301

- DMCA Notice
-
DescriptionThis UPGRADED Mulberry model, is located on a PREMIUM LOT in the gated community of Calesa Township. The Mulberry is the largest model, offered with 4 bedrooms, 4.5 bathrooms, 3 car garage, huge loft, and office/flex. The foyer opens to the living room that has a 12 quad sliding door with picturesque views. The kitchen has an upgraded GAS range, 42 cabinets, quartz island, and stainless appliances. This home as a DREAM PANTRY adjacent to the nest area cabinets, prep sink, and wine refrigerator. The master bedroom is located downstairs with tray ceilings and two walk in closets. The master bath has double vanity sinks, a tile shower, and soaking tub. Upstairs is a large loft, two en suite bedrooms and one bedroom with adjoining bathroom for maximal privacy! There are no homes directly in front of or behind, enjoy spectacular views from the front porch and back lanai. The lanai has natural gas and is plumbed for an outdoor kitchen. Bring your golf cart. Multi modal paths to the on site public charter school, and FAST center. There are endless amenities offered at Calesa Township including playgrounds, basketball courts, swimming pools, splash pads, walking trails, dog park, and skate park. Pickleball courts, water slide, adult pool, and Biergarten are currently under construction.
Property Location and Similar Properties
Features
Building and Construction
- Builder Model: MULBERRY
- Builder Name: COLEN BUILT CONSTRUCTION
- Covered Spaces: 0.00
- Exterior Features: Sidewalk, Sliding Doors
- Flooring: Carpet, Tile
- Living Area: 3878.00
- Roof: Shingle
Property Information
- Property Condition: Completed
Land Information
- Lot Features: Conservation Area, Private, Sidewalk, Paved
School Information
- High School: West Port High School
- Middle School: Liberty Middle School
- School Elementary: Saddlewood Elementary School
Garage and Parking
- Garage Spaces: 3.00
- Open Parking Spaces: 0.00
- Parking Features: Curb Parking, Driveway, Garage Door Opener, Garage Faces Side, Golf Cart Garage
Eco-Communities
- Water Source: Public
Utilities
- Carport Spaces: 0.00
- Cooling: Central Air
- Heating: Central, Electric
- Pets Allowed: Yes
- Sewer: Public Sewer
- Utilities: BB/HS Internet Available, Electricity Connected, Fire Hydrant, Natural Gas Connected, Phone Available, Sewer Connected, Sprinkler Meter, Water Connected
Amenities
- Association Amenities: Basketball Court, Fitness Center, Gated, Park, Pickleball Court(s), Playground, Pool, Recreation Facilities, Storage, Trail(s)
Finance and Tax Information
- Home Owners Association Fee Includes: Trash
- Home Owners Association Fee: 131.00
- Insurance Expense: 0.00
- Net Operating Income: 0.00
- Other Expense: 0.00
- Tax Year: 2025
Other Features
- Appliances: Bar Fridge, Built-In Oven, Convection Oven, Cooktop, Dishwasher, Disposal, Dryer, Exhaust Fan, Freezer, Ice Maker, Microwave, Range, Range Hood, Refrigerator, Tankless Water Heater, Washer, Wine Refrigerator
- Association Name: Maddie Aradine
- Association Phone: (352) 218-9644
- Country: US
- Furnished: Unfurnished
- Interior Features: Ceiling Fans(s), Eat-in Kitchen, Kitchen/Family Room Combo, Living Room/Dining Room Combo, Open Floorplan, Primary Bedroom Main Floor, Smart Home, Split Bedroom, Thermostat, Tray Ceiling(s), Vaulted Ceiling(s), Walk-In Closet(s), Wet Bar
- Legal Description: SEC 6 TWP 16 RGE 21 PLAT BOOK 014 PAGE 058 CALESA TOWNSHIP ROAN HILLS PHASE 1 LOT 57
- Levels: Two
- Area Major: 34474 - Ocala
- Occupant Type: Owner
- Parcel Number: 3546-100-057
- Possession: Close Of Escrow
- Style: Contemporary
- View: Park/Greenbelt, Trees/Woods
- Views: 182
- Zoning Code: PUD
Payment Calculator
- Principal & Interest -
- Property Tax $
- Home Insurance $
- HOA Fees $
- Monthly -
For a Fast & FREE Mortgage Pre-Approval Apply Now
Apply Now
 Apply Now
Apply NowNearby Subdivisions
Bahia Oaks Un 03
Bahia Oaks Un 3
Bear Track Ranch
Calesa Roan Hills
Calesa Township
Calesa Township Roan Hills
Calesa Township Roan Hills
Calesa Township Roan Hills Ph
Cimarron
Cimarron Fore Ranch
College Park Add
Falls Of Ocala
Fallsocala 01
Heath Brook Hills
Hunt Clubfox Point
Jb Ranch Ph 01
Marion Oaks Un 06
Meadow Oak Sub Un 1
Meadow Oaks Un 02
Meadows At Heath Brook Phase 2
Meadows Of Heathbrook
Meadowsheath Brook Ph 2
Not On List
On Top Of The World Phase 1a S
Paddock Villas
Preserve At Heath Brook
Preserve At Heathbrook
Preserveheath Brook Ph 01
Preserveheath Brook Ph 1
Red Hawk
Ridge At Heath Brook
Ridge At Heathbrook
Ridgeheath Brook Ph 1
Rivendell
Saddle Creek Ph 01
Saddle Creek Ph 02
Seasons At Aurora Oaks
Sheltering Pines Ranches
St Add
The Fountains
The Ridge At Heathbrook
Timberwood Add 03

