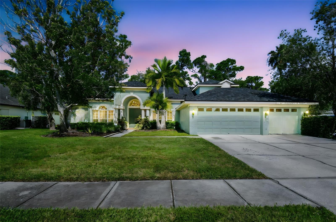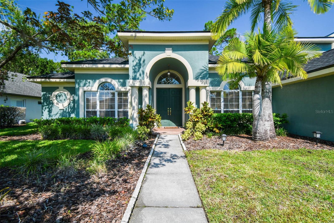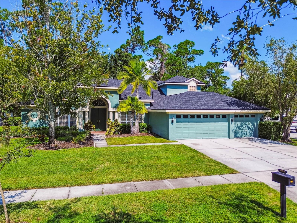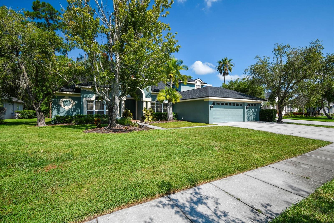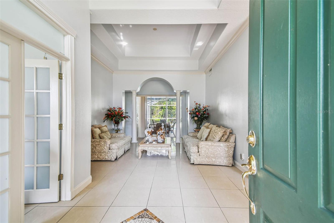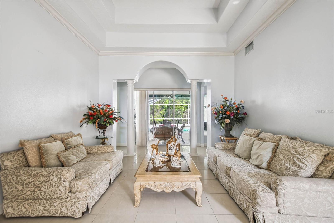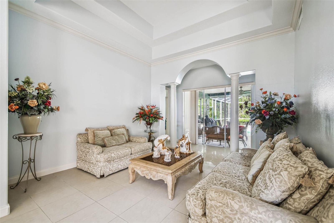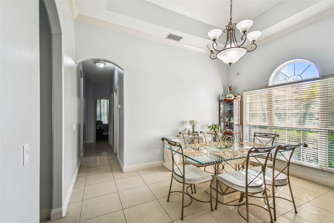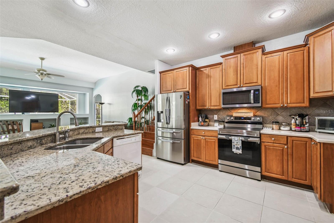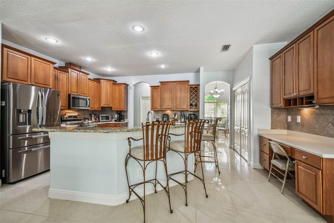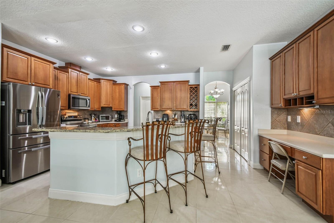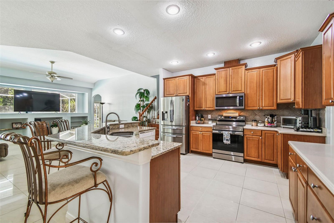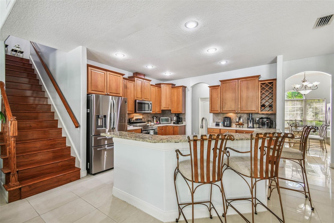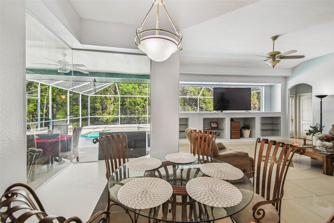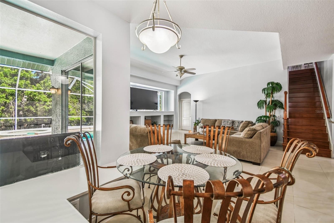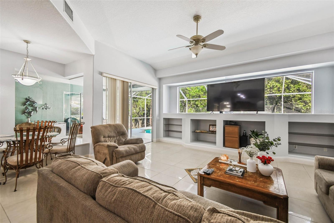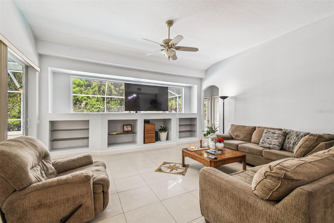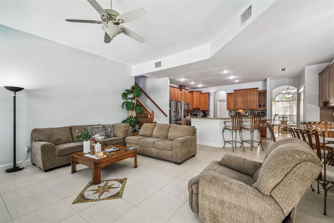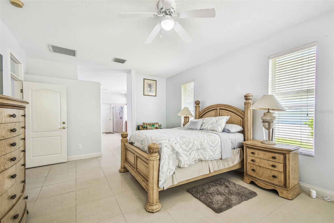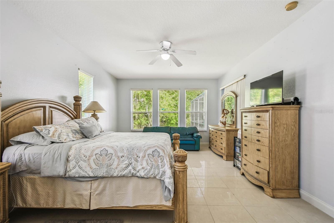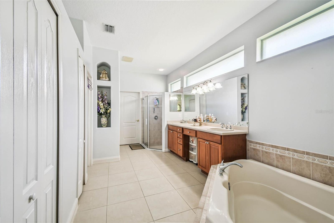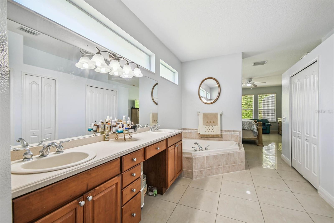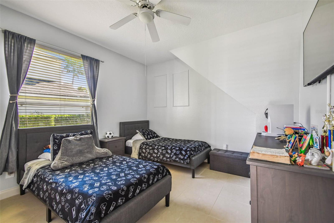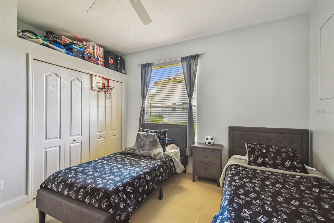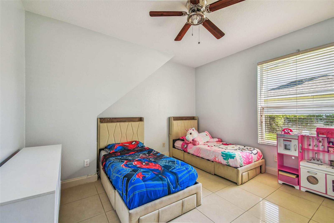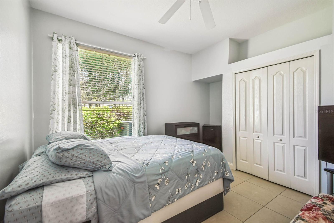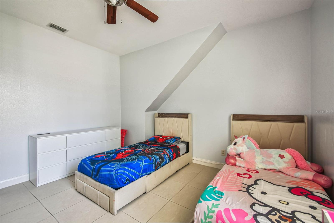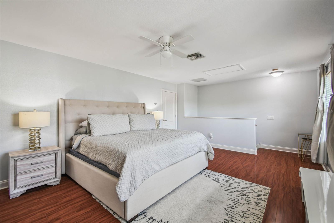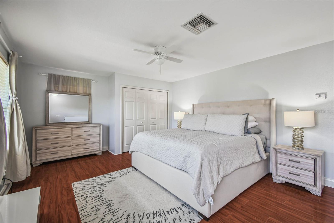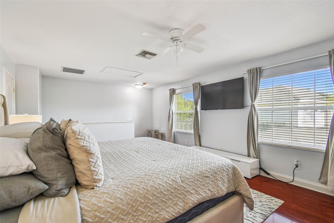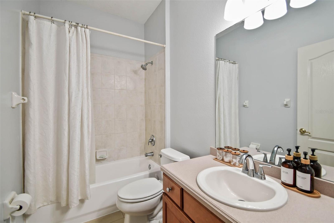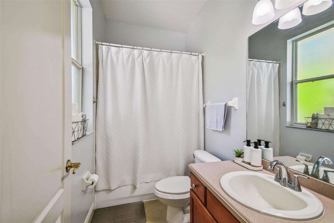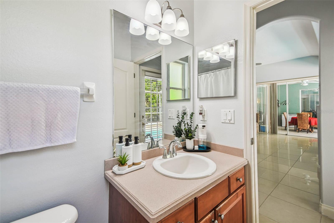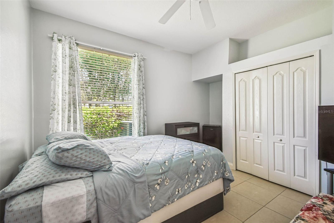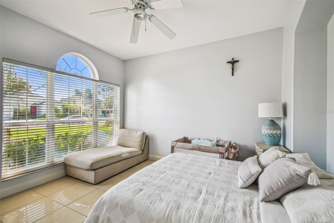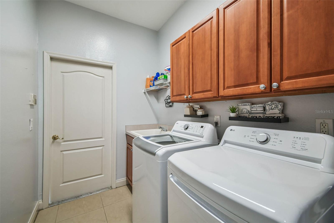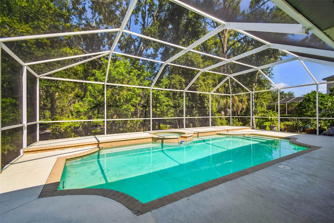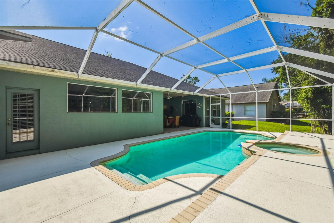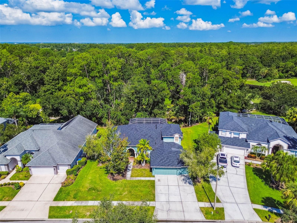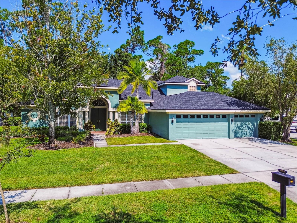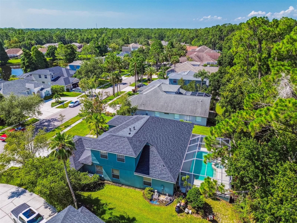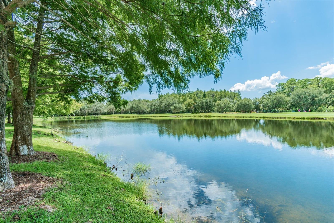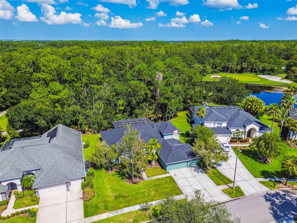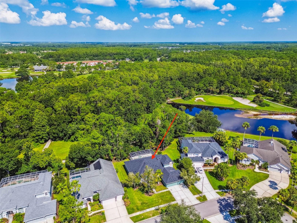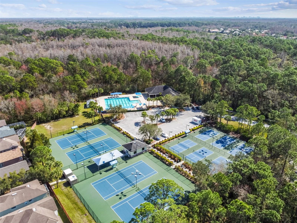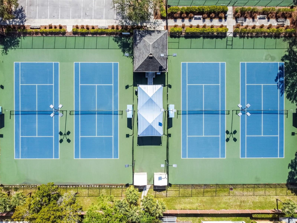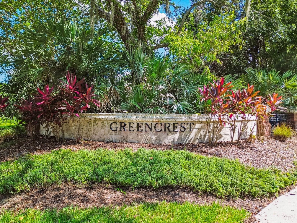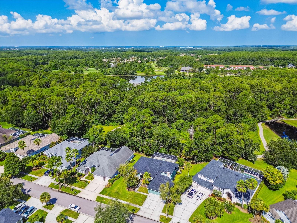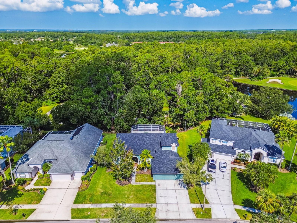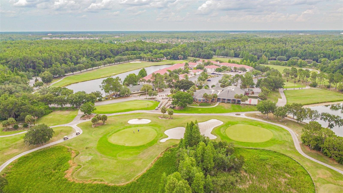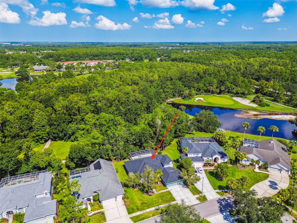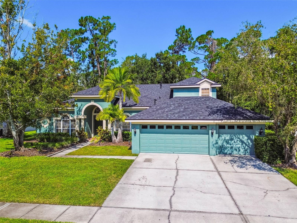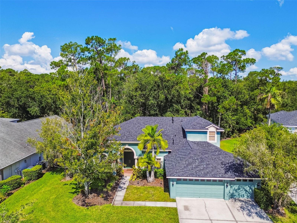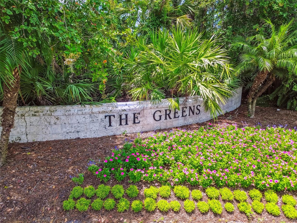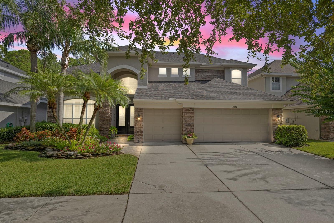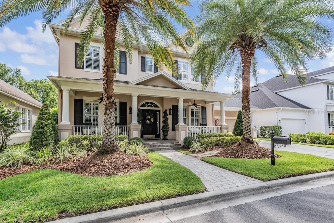10526 Greencrest Drive, TAMPA, FL 33626
- MLS#: TB8412676 ( Residential )
- Street Address: 10526 Greencrest Drive
- Viewed: 7
- Price: $1,140,000
- Price sqft: $266
- Waterfront: No
- Year Built: 2000
- Bldg sqft: 4282
- Bedrooms: 4
- Total Baths: 3
- Full Baths: 3
- Garage / Parking Spaces: 3
- Days On Market: 6
- Additional Information
- Geolocation: 28.0477 / -82.6118
- County: HILLSBOROUGH
- City: TAMPA
- Zipcode: 33626
- Subdivision: Westchase Sec 303
- Elementary School: Westchase HB
- Middle School: Davidsen HB
- High School: Alonso HB
- Provided by: REALNET BROKERAGE
- Contact: Ivonne Alvarez
- 727-753-8555

- DMCA Notice
-
DescriptionWelcome to this spacious 5/4 Pool home with well design floor plan located in the highly sought after, sub community of Greencrest a gated Private Community The Greens in Westchase, one of Tampas most desirable neighborhoods. Offering 4 bedrooms, 3 full bathrooms, and a versatile upstairs loft, this beautifully maintained residence is the perfect blend of comfort, functionality, and Florida living. As you step inside, you're greeted by beautiful high tray ceilings, abundant natural light, and a flowing floor plan designed for comfort and privacy for you the new owner, family and home guests enjoying our Florida lifestyles. The kitchen and family room combination features solid wood cabinetry, stainless steel appliances, a breakfast bar which is ideal for family gatherings and a breakfast nook overlooking the screened in pool area and mature trees as this home sits on a conservation lot. The Seller has installed a New Roof (June 2025), Water Heater (April 2025) Freshly Painted Interior (July 2025). New washer and Dryer (February 2025) The primary suite is conveniently located on the main floor and features a spacious layout, walk in closets, and a very functional en suite bathroom with a shower and a garden tub. For added convenience their is also a Walk in closet . Additional bedrooms offer flexibility for guests, home office space, or multigenerational living. The upstairs loft provides a perfect bonus area for an additional bedroom, media room, playroom, or private retreat. Step outside to your private backyard oasis with a screened in pool and patio, perfect for relaxing or hosting year round outdoor events.Located on a quiet street within a guard gated community, Greencrest offers exclusive access to scenic walking trails, parks, golf courses, and A Community Pool, Tenis courts and excellent top rated schools. Enjoy close proximity to shopping, dining, beaches, and Tampa International Airport. Dont miss this rare opportunity to own a versatile and inviting pool home in one of Westchases most exclusive enclaves. Call to schedule you showing appointment today!
Property Location and Similar Properties
Features
Building and Construction
- Covered Spaces: 0.00
- Exterior Features: Lighting, Private Mailbox, Sidewalk, Sliding Doors
- Flooring: Hardwood, Tile
- Living Area: 3352.00
- Roof: Shingle
School Information
- High School: Alonso-HB
- Middle School: Davidsen-HB
- School Elementary: Westchase-HB
Garage and Parking
- Garage Spaces: 3.00
- Open Parking Spaces: 0.00
Eco-Communities
- Pool Features: Deck, In Ground, Screen Enclosure
- Water Source: Public
Utilities
- Carport Spaces: 0.00
- Cooling: Central Air
- Heating: Electric
- Pets Allowed: Yes
- Sewer: Public Sewer
- Utilities: Cable Connected, Electricity Connected, Public, Sewer Connected, Sprinkler Recycled, Underground Utilities, Water Connected
Amenities
- Association Amenities: Clubhouse, Playground, Pool, Security, Tennis Court(s)
Finance and Tax Information
- Home Owners Association Fee Includes: Pool, Private Road, Security, Sewer, Trash
- Home Owners Association Fee: 360.00
- Insurance Expense: 0.00
- Net Operating Income: 0.00
- Other Expense: 0.00
- Tax Year: 2024
Other Features
- Appliances: Dishwasher, Disposal, Dryer, Microwave, Range, Refrigerator, Washer
- Association Name: Debbie Sainz
- Association Phone: :813-926-6404
- Country: US
- Furnished: Unfurnished
- Interior Features: Ceiling Fans(s), Crown Molding, Kitchen/Family Room Combo, Solid Wood Cabinets, Stone Counters, Tray Ceiling(s), Walk-In Closet(s), Window Treatments
- Legal Description: WESTCHASE SECTION 303 LOT 13 BLOCK 3
- Levels: Two
- Area Major: 33626 - Tampa/Northdale/Westchase
- Occupant Type: Owner
- Parcel Number: U-16-28-17-05V-000003-00013.0
- Possession: Close Of Escrow
- Zoning Code: PD
Payment Calculator
- Principal & Interest -
- Property Tax $
- Home Insurance $
- HOA Fees $
- Monthly -
For a Fast & FREE Mortgage Pre-Approval Apply Now
Apply Now
 Apply Now
Apply NowNearby Subdivisions
Calf Path Estates
Fawn Lake Ph V
Fawn Ridge Village 1 Un 3
Fawn Ridge Village B
Fawn Ridge Village D Un 2
Fawn Ridge Village H Un 2
Highland Park
Highland Park Ph 1
Mandolin Ph 2a
Old Memorial
Old Memorial Sub Ph
Palms At Citrus Park
Reserve At Citrus Park
Reserve At Westchase
Sheldon West Mh Community
Tree Tops North Ph 2b
Tree Tops Ph 2
Twin Branch Acres
Twin Branch Acres Unit Five
Twin Branch Acres Unit Two
Waterchase
Waterchase Ph 1
Waterchase Ph 2
Waterchase Ph 6
Waterchase Ph I
West Hampton
Westchase
Westchase The Greens
Westchase The Shires
Westchase - The Greens
Westchase - The Shires
Westchase Sec 110
Westchase Sec 117
Westchase Sec 201
Westchase Sec 203
Westchase Sec 211
Westchase Sec 225 227 229
Westchase Sec 225,227,229
Westchase Sec 225227229
Westchase Sec 303
Westchase Sec 307
Westchase Sec 322
Westchase Sec 323
Westchase Sec 326
Westchase Sec 370
Westchase Sec 374
Westchase Sec 377
Westchase Sec 430a
Westchase Section 115
Westchase Section 430b
Westchester
Westchester Ph 1
Westchester Ph 2a
Westchester Ph 3
Westwood Lakes Ph 1a
Westwood Lakes Ph 2b Un 2
Similar Properties

