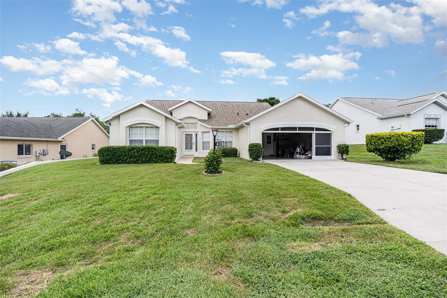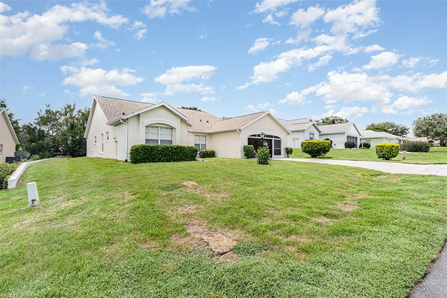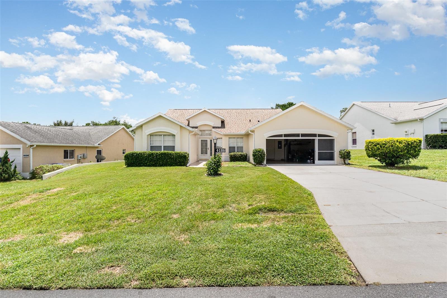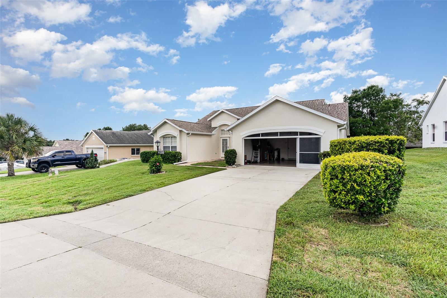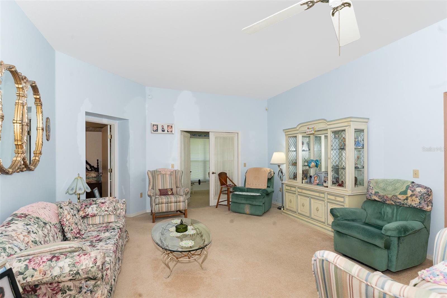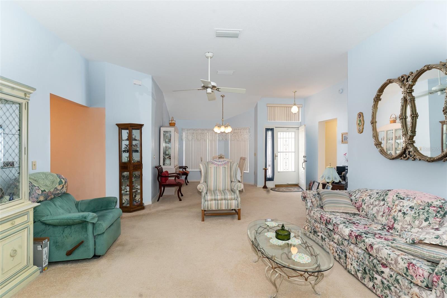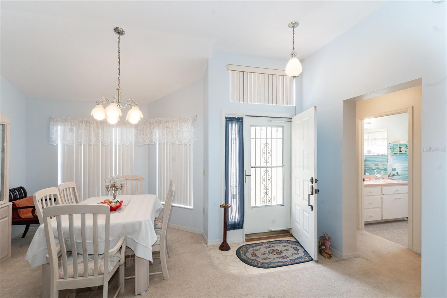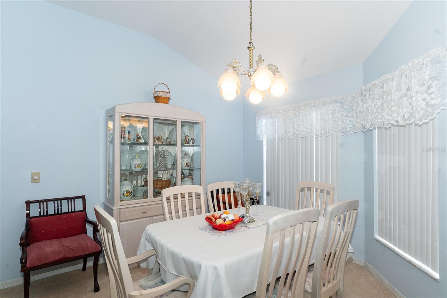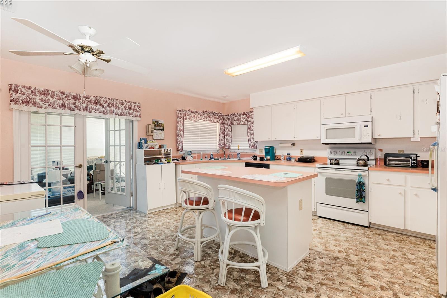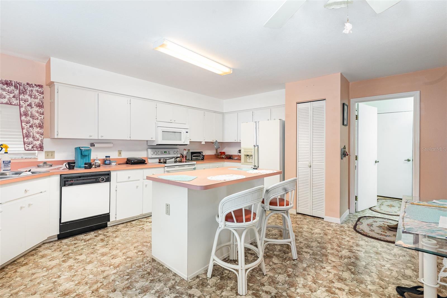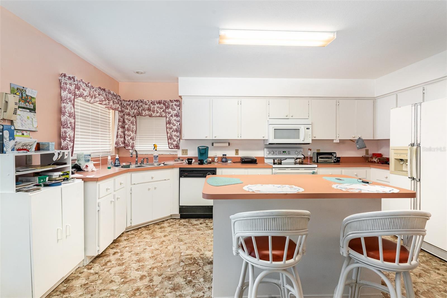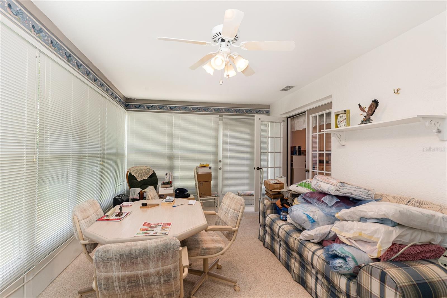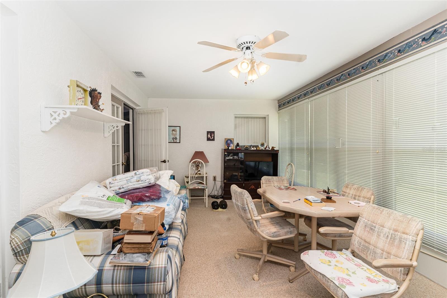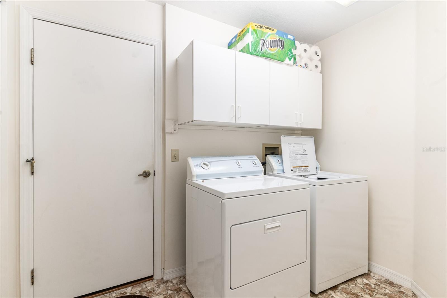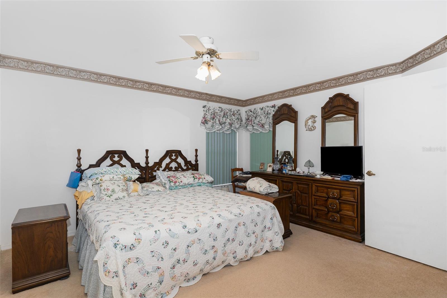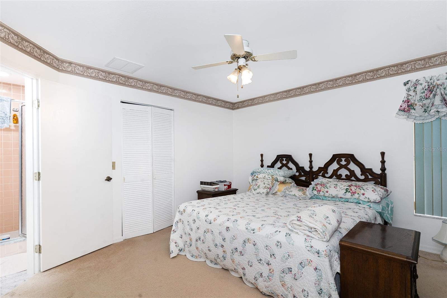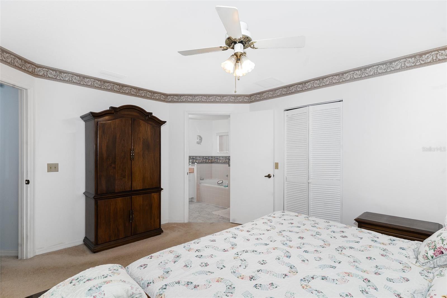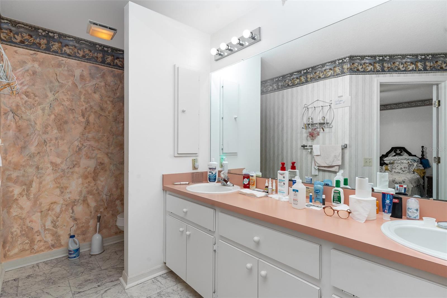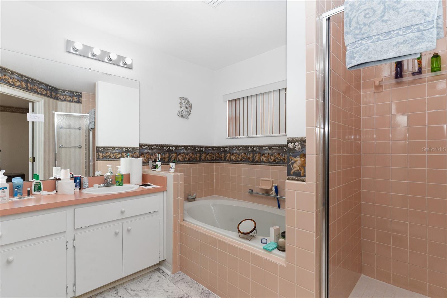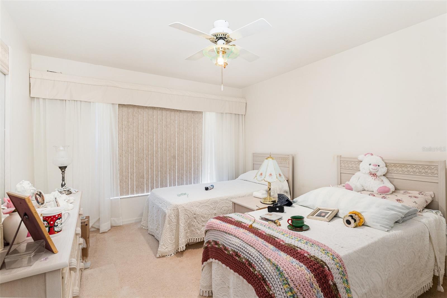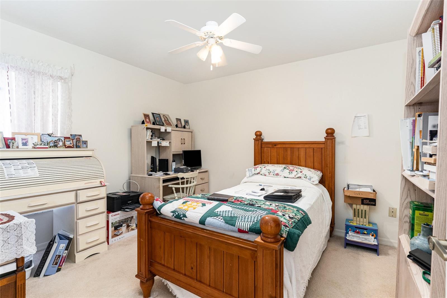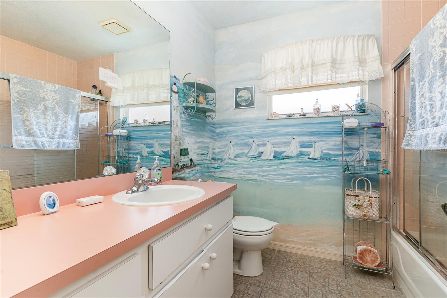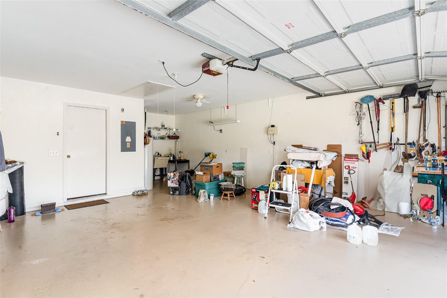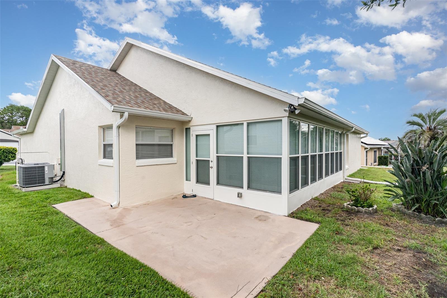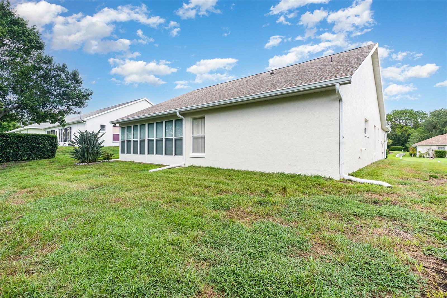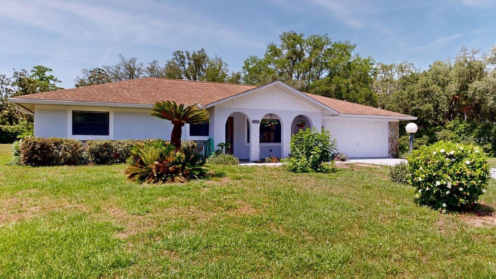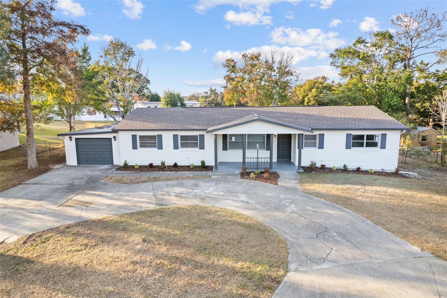4186 Mae West Way, BEVERLY HILLS, FL 34465
- MLS#: TB8412575 ( Residential )
- Street Address: 4186 Mae West Way
- Viewed: 7
- Price: $245,000
- Price sqft: $115
- Waterfront: No
- Year Built: 1994
- Bldg sqft: 2135
- Bedrooms: 3
- Total Baths: 2
- Full Baths: 2
- Garage / Parking Spaces: 2
- Days On Market: 6
- Additional Information
- Geolocation: 28.9246 / -82.4444
- County: CITRUS
- City: BEVERLY HILLS
- Zipcode: 34465
- Subdivision: Beverly Hills
- Provided by: MARK SPAIN REAL ESTATE
- Contact: Dee Koulias
- 855-299-7653

- DMCA Notice
-
DescriptionCharming 3 Bed, 2 Bath Home in Oakwood Village Beverly Hills, FL Welcome to this beautifully maintained 3 bedroom, 2 bath home located in the desirable Oakwood Village community in Beverly Hills, Florida. Built in 1994, this 1,568 sq ft home offers comfort, functionality, and styleall nestled in a serene neighborhood with public water and sewer. Step inside and enjoy the bright, open layout. The kitchen overlooks the spacious living room, creating an ideal setting for entertaining or relaxing with family. The master suite features dual vanities, a walk in shower, and ample closet space. Two generously sized guest bedrooms offer flexible options for visitors, a home office, or a hobby room. Additional highlights include an inside laundry room, a two car garage, and abundant storage with numerous closets throughout. The home has been lovingly cared for by the current owner and shows pride of ownership throughout. Ideally situated just minutes from shopping, dining, hospitals, schools, and a top rated golf course, this home also provides quick access to US 41. Whether you're commuting to Inverness or Ocala, or exploring the Nature Coast destinations of Homosassa and Crystal River, this location puts it all within easy reach. Don't miss your chance to own this move in ready gem in a vibrant and welcoming community. Schedule your showing today!
Property Location and Similar Properties
Features
Building and Construction
- Covered Spaces: 0.00
- Exterior Features: Rain Gutters
- Flooring: Carpet, Laminate
- Living Area: 1568.00
- Roof: Shingle
Garage and Parking
- Garage Spaces: 2.00
- Open Parking Spaces: 0.00
Eco-Communities
- Water Source: Public
Utilities
- Carport Spaces: 0.00
- Cooling: Central Air
- Heating: Central
- Pets Allowed: Yes
- Sewer: Public Sewer
- Utilities: Electricity Connected, Water Connected
Finance and Tax Information
- Home Owners Association Fee: 79.00
- Insurance Expense: 0.00
- Net Operating Income: 0.00
- Other Expense: 0.00
- Tax Year: 2024
Other Features
- Appliances: Dishwasher, Dryer, Range, Washer
- Association Name: Oak Wood
- Country: US
- Interior Features: Ceiling Fans(s), High Ceilings, Living Room/Dining Room Combo, Vaulted Ceiling(s)
- Legal Description: OAKWOOD VILLAGE OF BEVERLY HILLS PHASE 2 PG 14 PG 15 LOT 10 BLK 214
- Levels: One
- Area Major: 34465 - Beverly Hills
- Occupant Type: Owner
- Parcel Number: 18E-18S-12-0030-02140-0100
- Zoning Code: PDR
Payment Calculator
- Principal & Interest -
- Property Tax $
- Home Insurance $
- HOA Fees $
- Monthly -
For a Fast & FREE Mortgage Pre-Approval Apply Now
Apply Now
 Apply Now
Apply NowNearby Subdivisions
Beverly Hills
Beverly Hills Unit 02
Beverly Hills Unit 05
Beverly Hills Unit 06 Sec 02
Beverly Hills Unit 06 Sec 03b
Fairways At Twisted Oaks
Fairways At Twisted Oaks Sub
High Rdg Village
Highridge Village
Lakeside Village
Laurel Ridge
Laurel Ridge 01
Laurel Ridge 02
Laurel Ridge Community Associa
Not Applicable
Not In Hernando
Not On List
Oak Ridge
Oak Ridge Ph 02
Oak Ridge Phase Two
Oakwood Village
Parkside Village
Pine Mountain Est.
Pine Ridge
Pine Ridge Unit 01
Pine Ridge Unit 03
Pineridge Farms
The Fairways Twisted Oaks
The Fairways At Twisted Oaks
The Glen
Similar Properties

