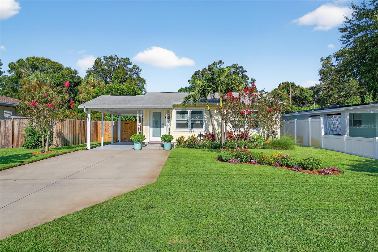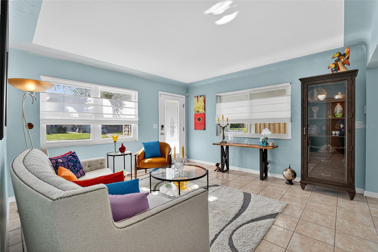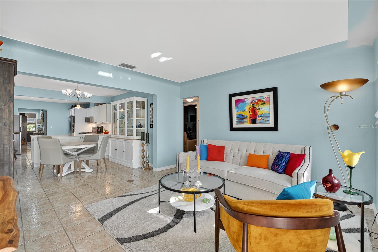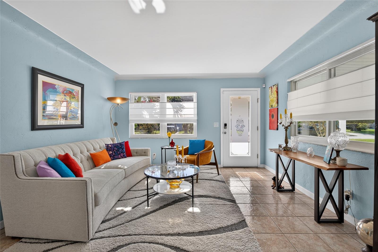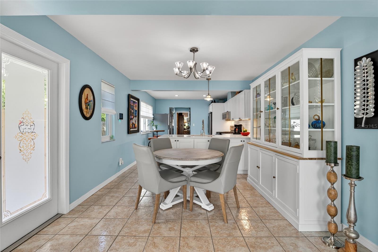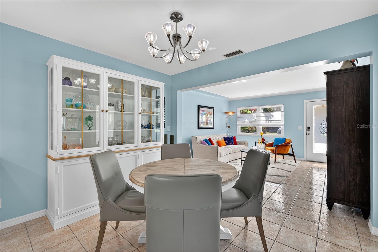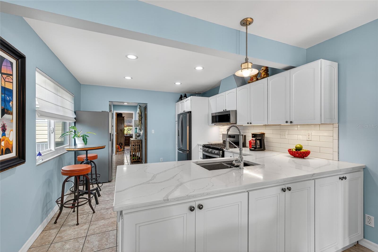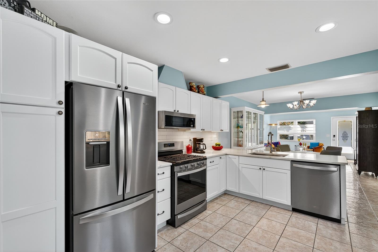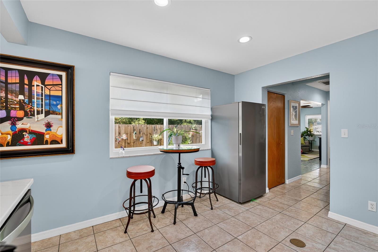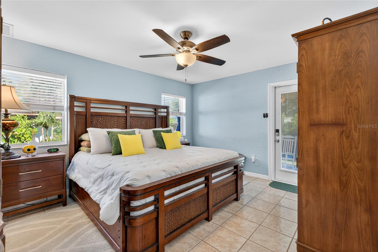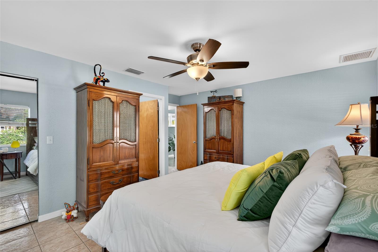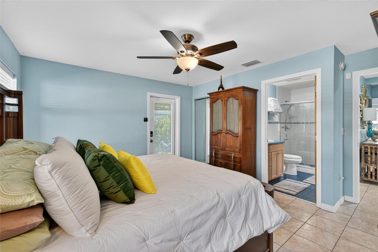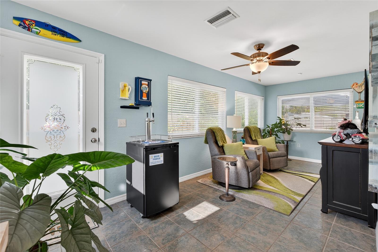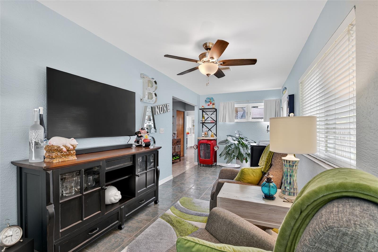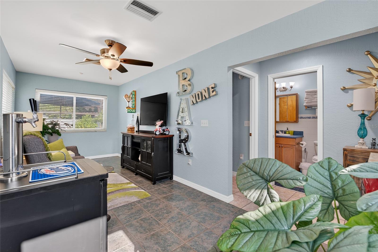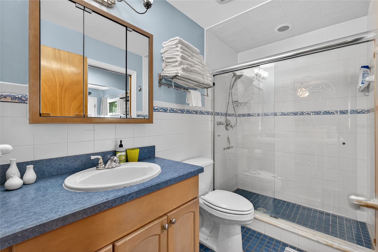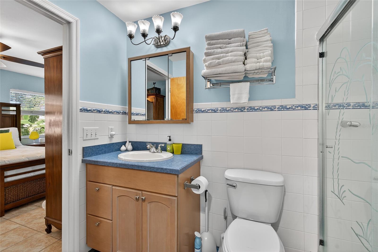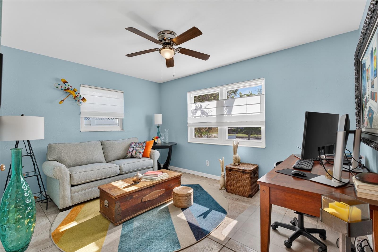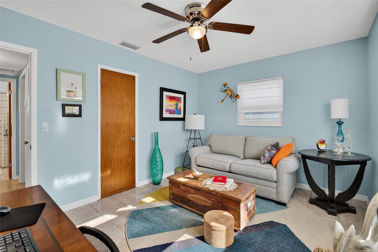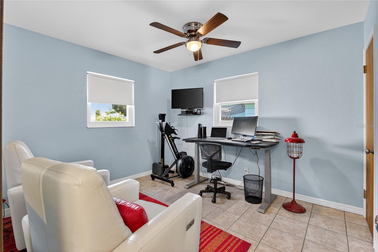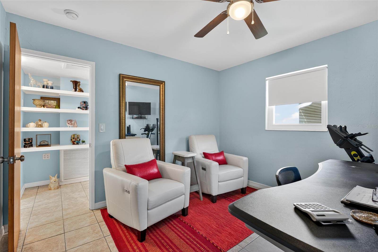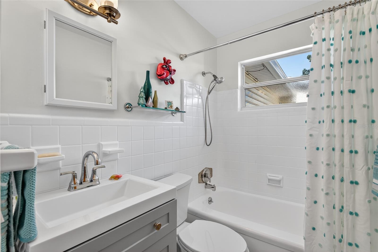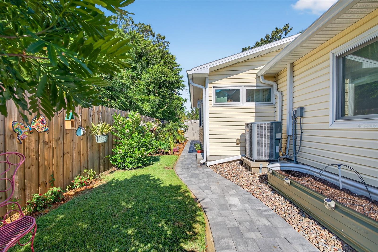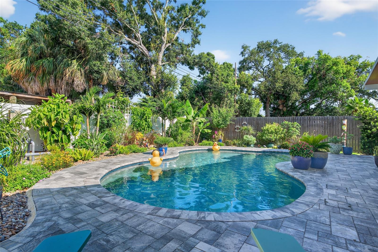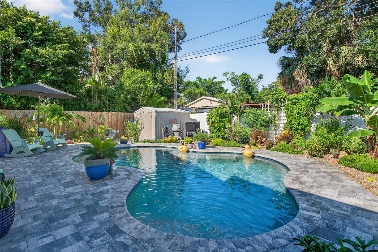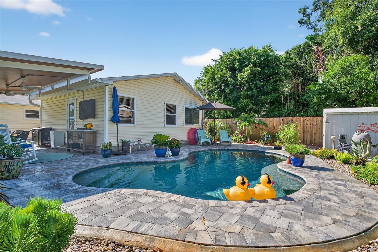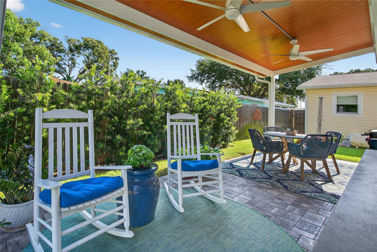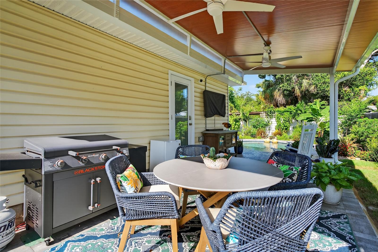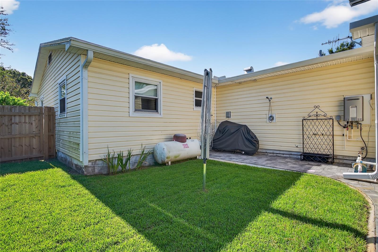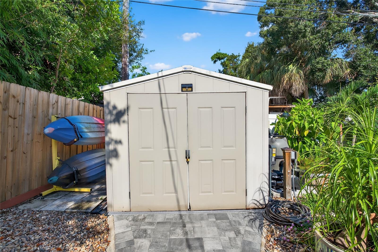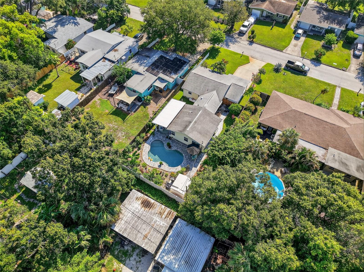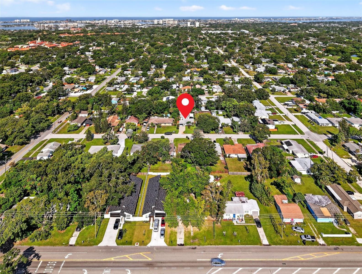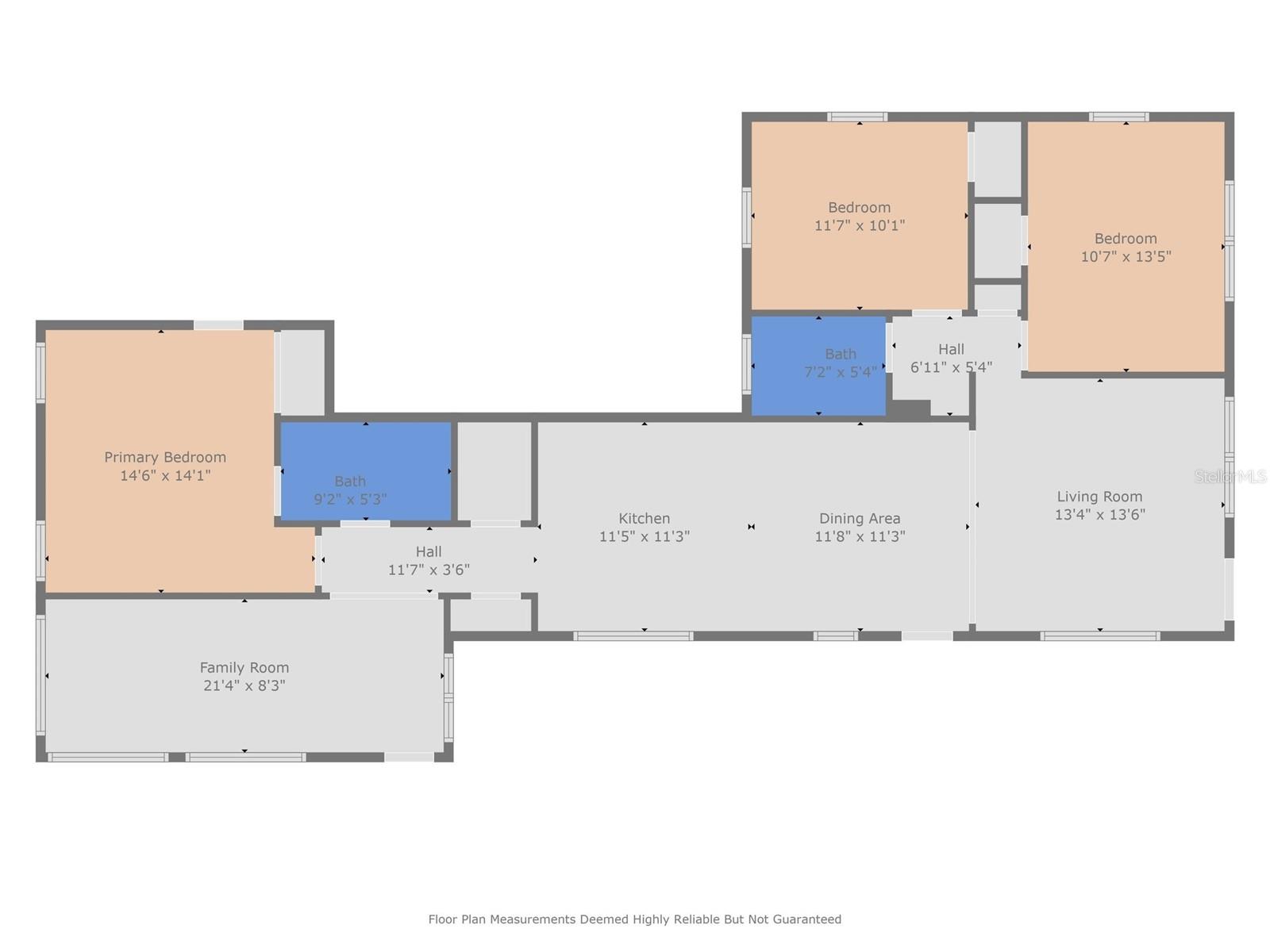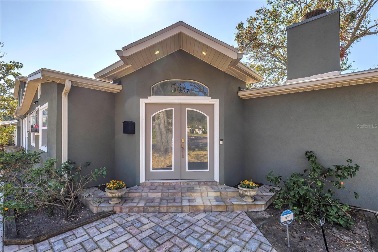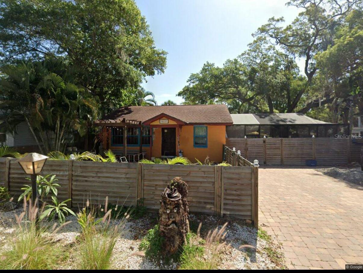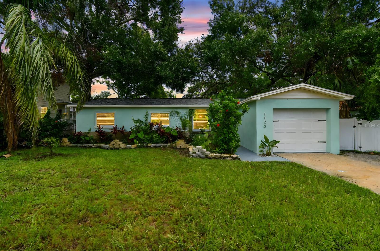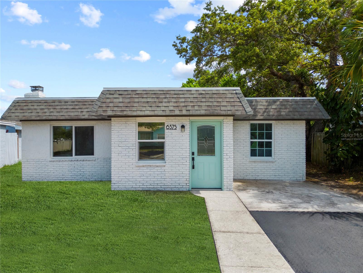921 Freemont Street S, GULFPORT, FL 33707
- MLS#: TB8412025 ( Residential )
- Street Address: 921 Freemont Street S
- Viewed: 1
- Price: $600,000
- Price sqft: $316
- Waterfront: No
- Year Built: 1957
- Bldg sqft: 1900
- Bedrooms: 3
- Total Baths: 2
- Full Baths: 2
- Garage / Parking Spaces: 1
- Days On Market: 7
- Additional Information
- Geolocation: 27.7602 / -82.7134
- County: PINELLAS
- City: GULFPORT
- Zipcode: 33707
- Elementary School: Bear Creek Elementary PN
- Middle School: Azalea Middle PN
- High School: Boca Ciega High PN
- Provided by: EXP REALTY LLC
- Contact: Jeffrey Borham, PA
- 866-308-7109

- DMCA Notice
-
DescriptionWelcome to your private Gulfport oasis! This immaculately maintained and fully updated 3 bedroom, 2 bathroom pool home offers the perfect blend of style and comfort. Updates include new impact windows and doors installed in 2024, a 2015 A/C, 2016 roof, 2019 water heater and a high end saltwater pool installed in 2023. Just 1.5 miles from vibrant Downtown Gulfport, minutes from the beaches, and a quick drive to Downtown St. Pete. From the moment you arrive, you'll notice the lush landscaping and carport that reflect the well cared for, welcoming home. Inside, the bright and open split floor plan features a spacious living room and dining room combo. The beautifully updated kitchen shines with quartz countertops, stainless steel appliances, a gas range powered by an exterior propane tank, and abundant cabinetry for storage. The separated primary suite includes direct access to the backyard, an enormous walk in closet, and an attached bathroom with glass enclosed step in shower. Two additional bedrooms are nicely sized and share a full bathroom. The new washer and dryer set will stay with the home, offering added convenience. Step outside into your backyard paradise, complete with the saltwater pool equipped with a heater and chiller for year round enjoyment. Lounge on the paver deck, dine under the covered patio, rinse off in the outdoor shower, and take in the tranquil landscaping that includes dombeya, climbing oleander, dwarf Cavendish banana, sweet almond bush, and more. The fenced yard also features a shed, well fed irrigation system, and space to garden or simply relax under the Florida sun. The home is located just one block from Boca Ciega High School, two miles from St. Pete Beach, and is NOT in a flood zone. Whether you're looking for a primary residence or seasonal home, this super clean, move in ready property delivers Florida living at its finest.
Property Location and Similar Properties
Features
Building and Construction
- Covered Spaces: 0.00
- Exterior Features: Garden, Lighting, Outdoor Shower, Private Mailbox, Sidewalk, Storage
- Fencing: Fenced
- Flooring: Tile
- Living Area: 1472.00
- Other Structures: Shed(s)
- Roof: Shingle
School Information
- High School: Boca Ciega High-PN
- Middle School: Azalea Middle-PN
- School Elementary: Bear Creek Elementary-PN
Garage and Parking
- Garage Spaces: 0.00
- Open Parking Spaces: 0.00
Eco-Communities
- Pool Features: Deck, Heated, In Ground, Salt Water
- Water Source: Public
Utilities
- Carport Spaces: 1.00
- Cooling: Central Air
- Heating: Central
- Sewer: Public Sewer
- Utilities: Cable Connected, Electricity Connected, Water Connected
Finance and Tax Information
- Home Owners Association Fee: 0.00
- Insurance Expense: 0.00
- Net Operating Income: 0.00
- Other Expense: 0.00
- Tax Year: 2024
Other Features
- Appliances: Dishwasher, Dryer, Microwave, Range, Refrigerator, Washer
- Country: US
- Interior Features: Built-in Features, Ceiling Fans(s), Kitchen/Family Room Combo, Living Room/Dining Room Combo, Open Floorplan, Split Bedroom, Stone Counters, Walk-In Closet(s)
- Legal Description: PASADENA ESTATES SEC H BLK 65, LOT 6
- Levels: One
- Area Major: 33707 - St Pete/South Pasadena/Gulfport/St Pete Bc
- Occupant Type: Owner
- Parcel Number: 29-31-16-67266-065-0060
Payment Calculator
- Principal & Interest -
- Property Tax $
- Home Insurance $
- HOA Fees $
- Monthly -
For a Fast & FREE Mortgage Pre-Approval Apply Now
Apply Now
 Apply Now
Apply NowNearby Subdivisions
76392
Ardmore Heights
Art District
Bay Estates
Blackberry Park
Boca Ceiga Park
Boca Ciega Estates
Boca Ciega Estates Rep
Boca Ciega Park
Chase Howards Sub Rev
Florentino Heights
Gulf Grove
Gulfport Sub
Hempstead Annex 1
Hoyts A A Sub
Jenkins Berls Rep
Jenkins & Berls Rep
Lake Butler Villa Cos Add
Not Applicable
Park View Heights
Pasadena Estates Sec C
Pasadena Estates Sec D
Pasadena Estates Sec F
Pasadena Estates Sec G
Pasadena Estates Sec H
Pasadena Gardens Gulfview Sec
Pasadena Hgts
Pine Grove
Rogersscott Sub
Skimmer Point Ph Ii
Torres Add Sub Of Lt 5
Veteran City
Veteran Park
Villa De Maria
Wilson Heights
Similar Properties

