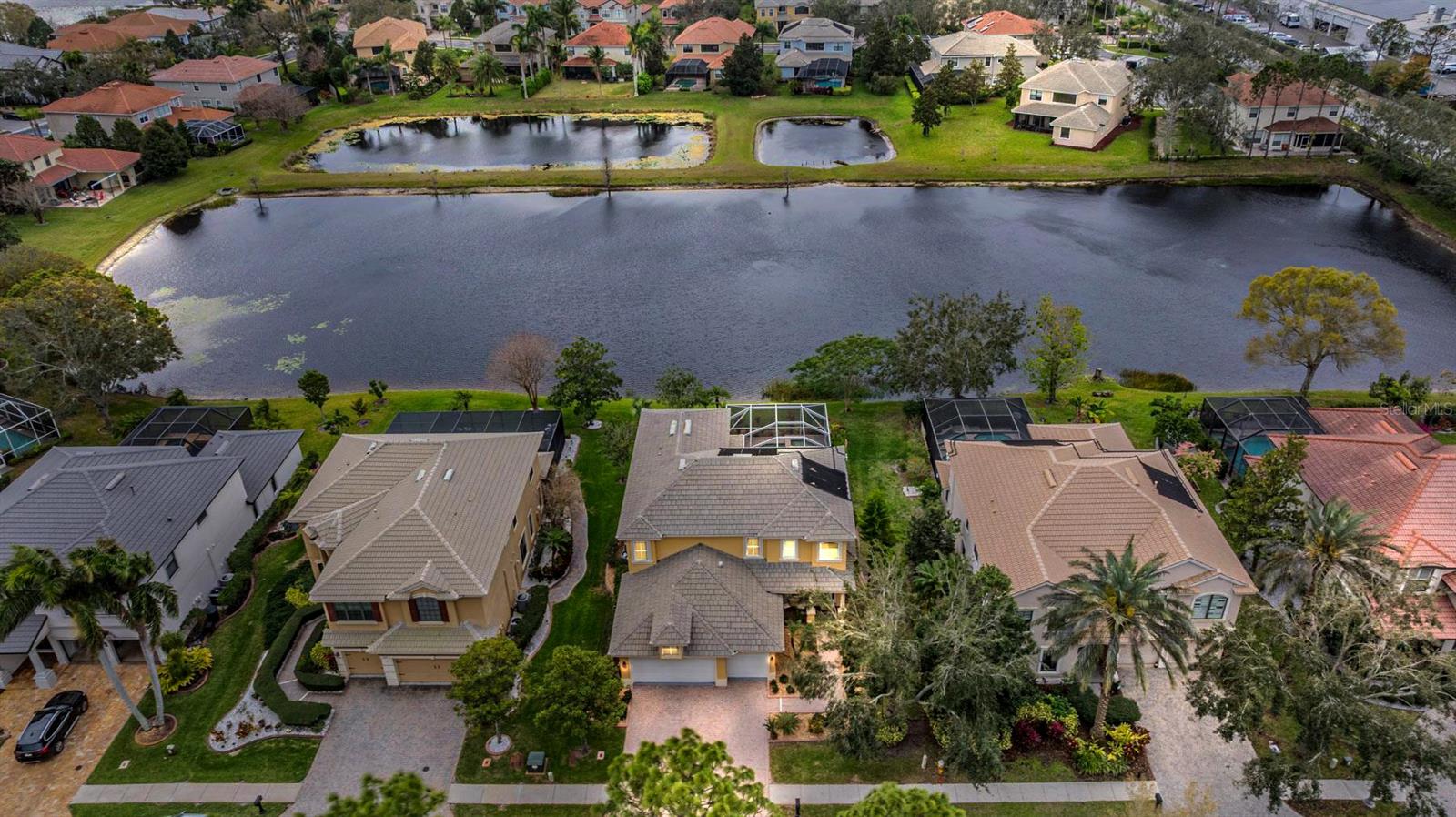2949 Sunset Point Road, CLEARWATER, FL 33759
- MLS#: TB8411624 ( Residential )
- Street Address: 2949 Sunset Point Road
- Viewed: 5
- Price: $950,000
- Price sqft: $620
- Waterfront: No
- Year Built: 1988
- Bldg sqft: 1533
- Bedrooms: 3
- Total Baths: 4
- Full Baths: 3
- 1/2 Baths: 1
- Garage / Parking Spaces: 2
- Days On Market: 8
- Additional Information
- Geolocation: 27.9903 / -82.7147
- County: PINELLAS
- City: CLEARWATER
- Zipcode: 33759
- Subdivision: None
- Provided by: HIGH POINT REALTY INC
- Contact: David Kerr
- 727-466-6697

- DMCA Notice
-
DescriptionWonderful spacious house on .68 AC of land! 3 bedrooms 3 bathrooms plus a den that could be a 4th small bedroom. The large family room/ great room has a soaring ceiling and skylights and features a large stone fireplace. Separate dining room. The big kitchen opens to the Family Room and also has a pass through counter to the summer kitchen. There are sliding door entrances to the pool are from the family room, master bedroom a second bedroom. There is a loverly large swimming pool with a waterfall contained in gaged area which includes a large eating area under cover. Because of the generous sized lot there is ample fenced in land behind the pool area. The house is located in an excellent area of Clearwater and close to direct transport to Clearwater Beach, Tampa International Airport and downtown St Petersburg.
Property Location and Similar Properties
Features
Building and Construction
- Covered Spaces: 0.00
- Exterior Features: Courtyard, Sliding Doors
- Flooring: Carpet, Ceramic Tile
- Living Area: 2533.00
- Roof: Shingle
Garage and Parking
- Garage Spaces: 2.00
- Open Parking Spaces: 0.00
Eco-Communities
- Pool Features: Gunite, In Ground
- Water Source: Public
Utilities
- Carport Spaces: 0.00
- Cooling: Central Air
- Heating: Central, Electric
- Sewer: Public Sewer
- Utilities: Electricity Connected, Sewer Connected, Water Connected
Finance and Tax Information
- Home Owners Association Fee: 0.00
- Insurance Expense: 0.00
- Net Operating Income: 0.00
- Other Expense: 0.00
- Tax Year: 2024
Other Features
- Appliances: Dishwasher, Dryer, Electric Water Heater, Exhaust Fan, Range, Refrigerator, Washer
- Country: US
- Interior Features: Cathedral Ceiling(s), Ceiling Fans(s), High Ceilings, Kitchen/Family Room Combo, Primary Bedroom Main Floor, Walk-In Closet(s)
- Legal Description: FROM SE COR OF NE 1/4 TH "N89D41'19""W 511.52FT FOR" "POB TH CONT N89D41'19""W" "117.43FT TH N00D02'35""E" "250.91FT TH S89D36'37""E" "117.43FT TH S00D02'35""W" 250.53FT TO POB (PER OR'S 14849/531 & 15826/2389)
- Levels: One
- Area Major: 33759 - Clearwater
- Occupant Type: Owner
- Parcel Number: 05-29-16-00000-140-1520
- Style: Contemporary
- Zoning Code: R-2
Payment Calculator
- Principal & Interest -
- Property Tax $
- Home Insurance $
- HOA Fees $
- Monthly -
For a Fast & FREE Mortgage Pre-Approval Apply Now
Apply Now
 Apply Now
Apply NowNearby Subdivisions
Bayedge Terrace
Bordeaux Estates
Carlton Terrace
Carlton Terrace 1st Add
Chautauqua Lake Estates
Chelsea Woods
Chelsea Woods Ph Ii
Countrypark
Crest Sub The
Del Oro Estates
Del Oro Gardens
Del Oro Groves
Downing Sub
Forest Wood Estates
Kapok Manor Condo
Kapok Terrace 1st Add
Kapok Terrace Sub
Mission Hills Condo
N 70ft Of S 680ft Of E 150 Ft
None
Northwood Estates Tr G
Virginia Grove Terrace
Virginia Grove Terrace 3rd Add
Virginia Groves Estates
Virginia Groves Terrace 5th Ad
Woodvalley
Similar Properties







































