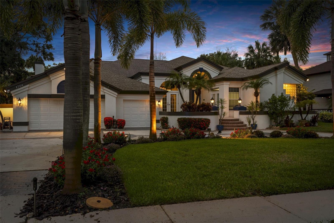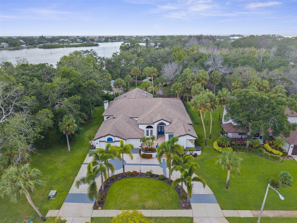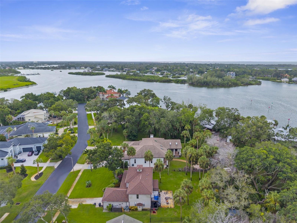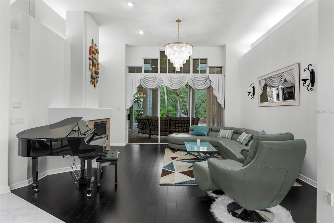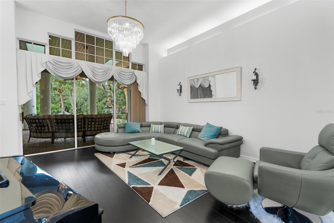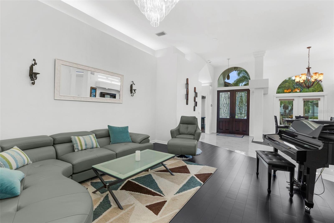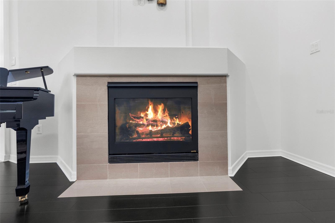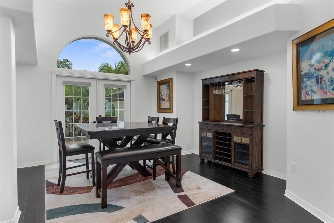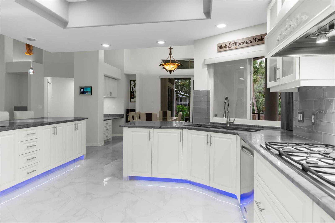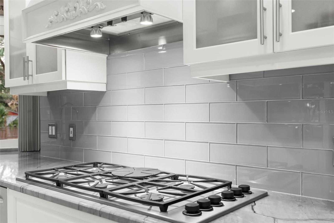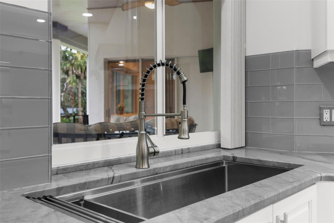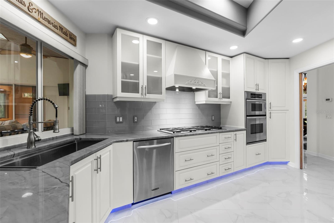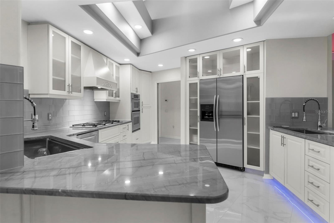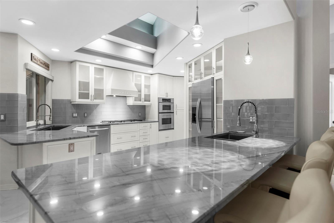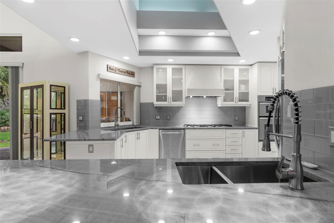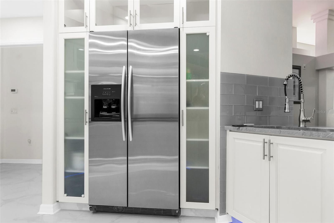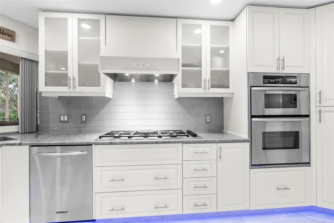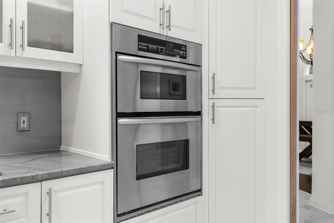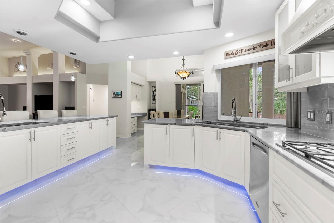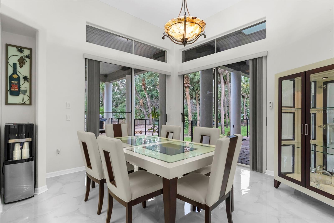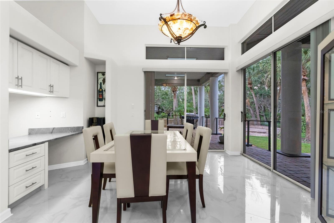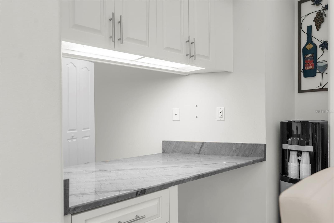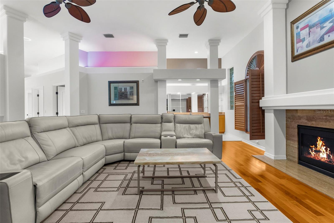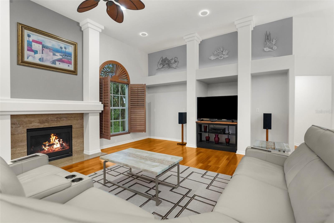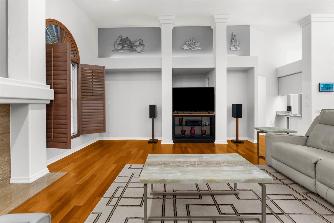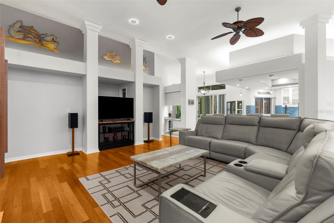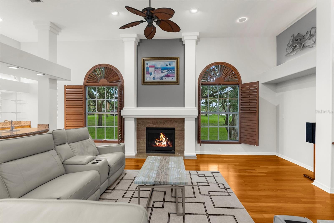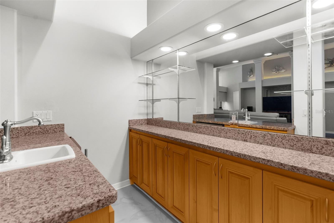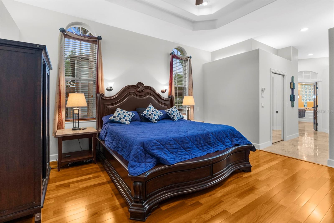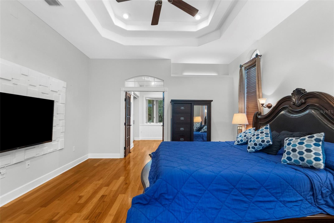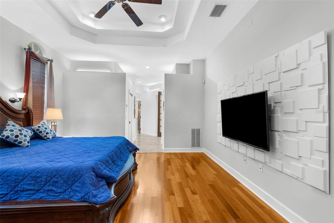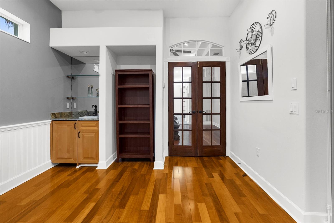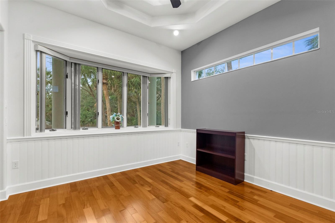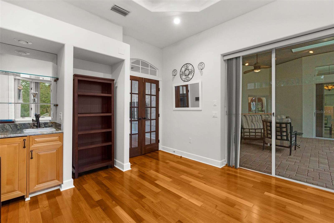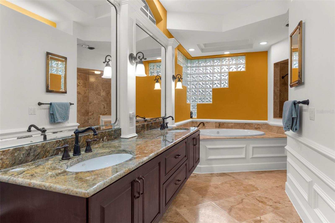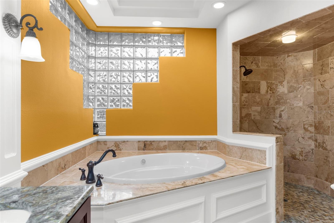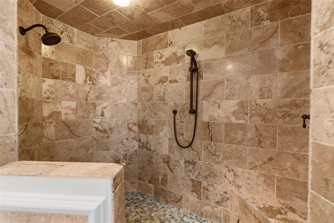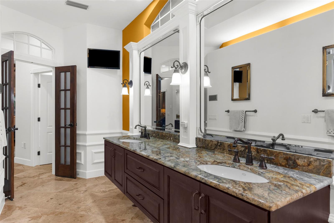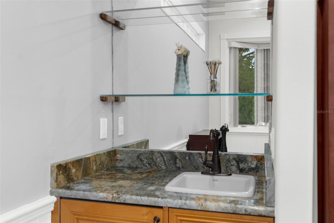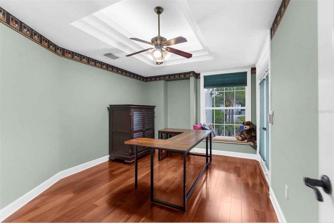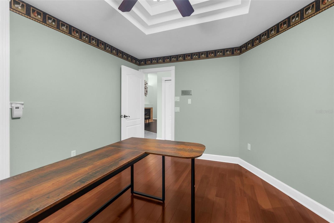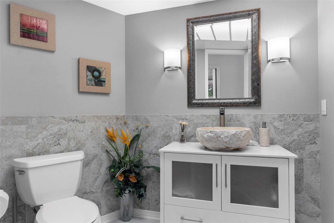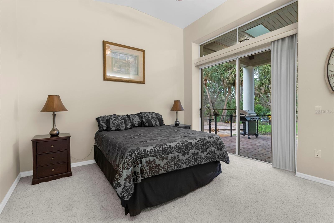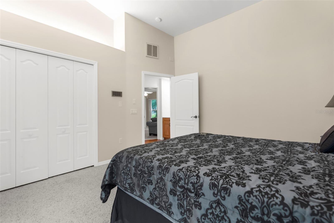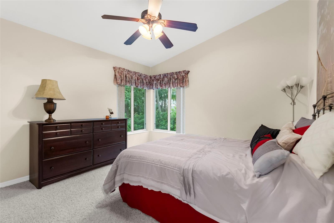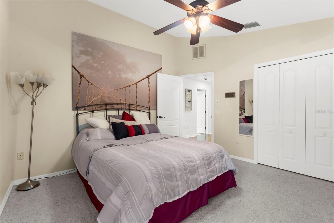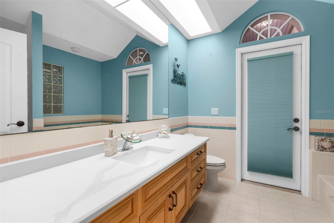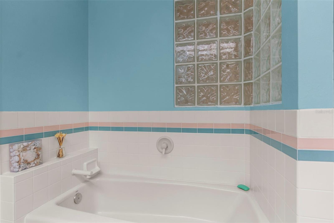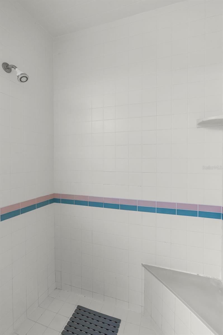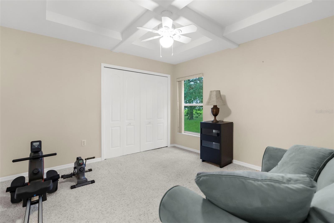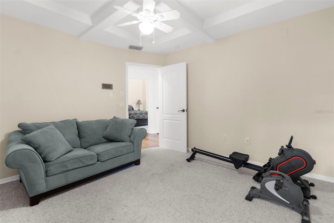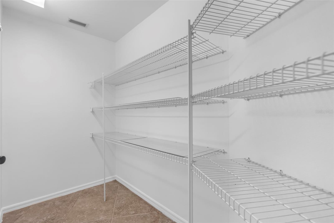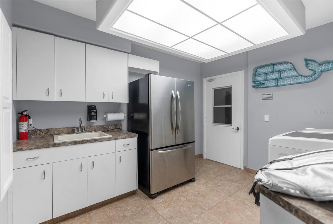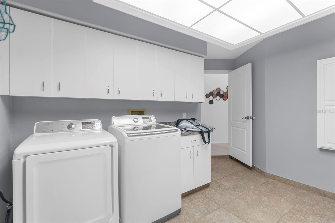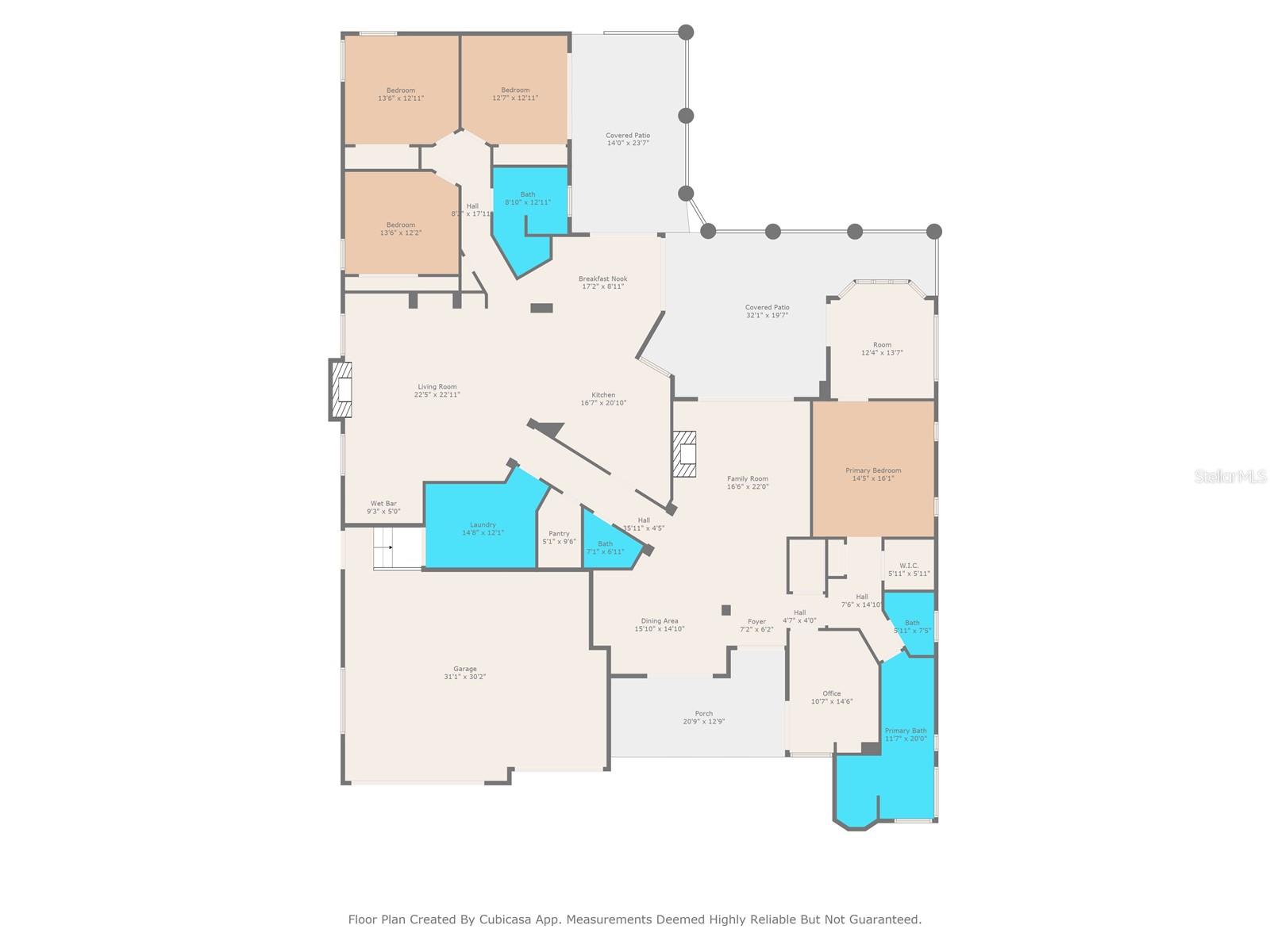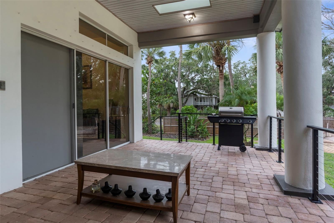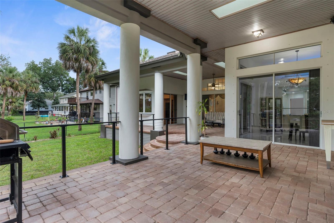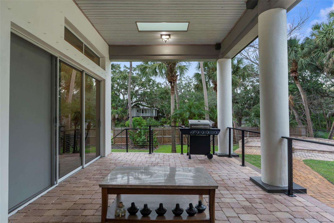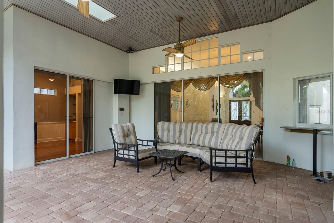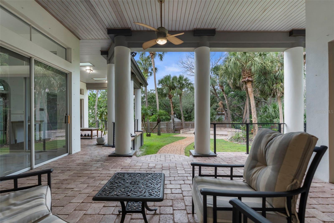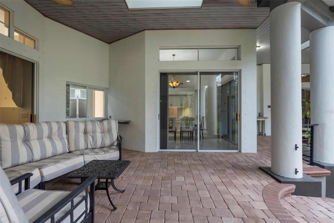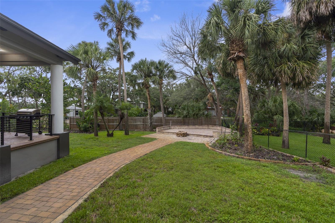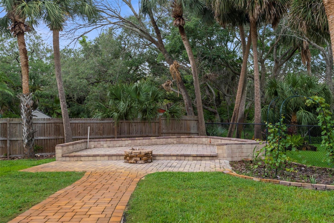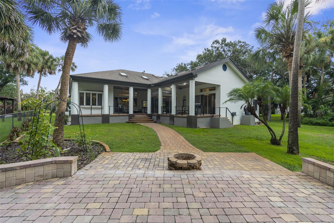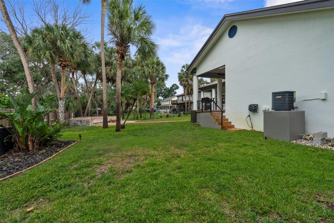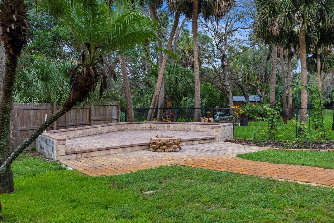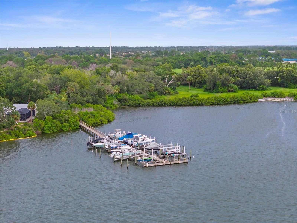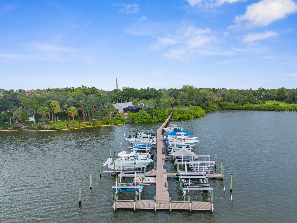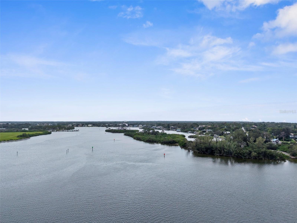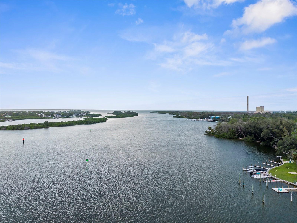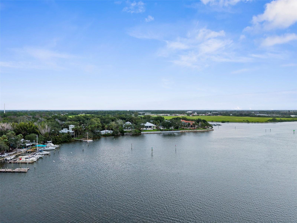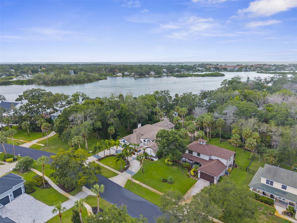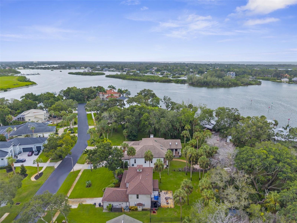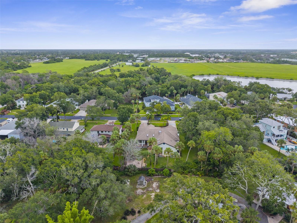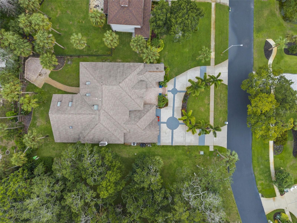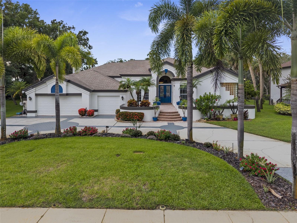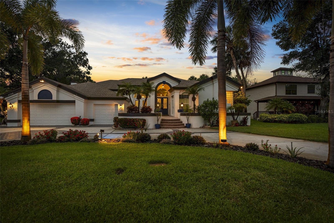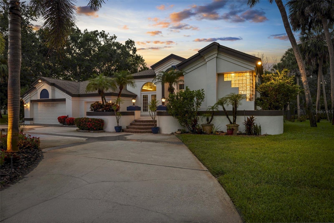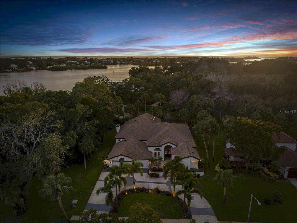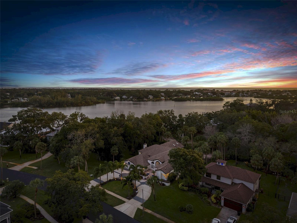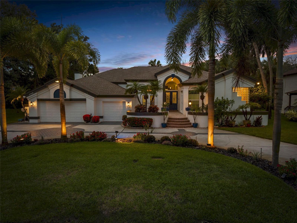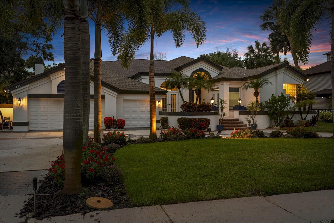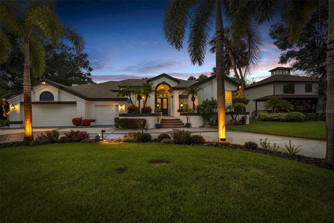1705 Meyers Cove Drive, TARPON SPRINGS, FL 34689
- MLS#: TB8411285 ( Residential )
- Street Address: 1705 Meyers Cove Drive
- Viewed: 68
- Price: $1,299,000
- Price sqft: $239
- Waterfront: No
- Year Built: 1989
- Bldg sqft: 5427
- Bedrooms: 4
- Total Baths: 3
- Full Baths: 2
- 1/2 Baths: 1
- Garage / Parking Spaces: 3
- Days On Market: 77
- Additional Information
- Geolocation: 28.1688 / -82.7801
- County: PINELLAS
- City: TARPON SPRINGS
- Zipcode: 34689
- Subdivision: Meyers Cove
- Elementary School: Tarpon Springs Elementary PN
- Middle School: Tarpon Springs Middle PN
- High School: Tarpon Springs High PN
- Provided by: RE/MAX MARKETING SPECIALISTS
- Contact: Lori Rutherford
- 352-686-0540

- DMCA Notice
-
DescriptionWelcome to this custom ALL CONCRETE BLOCK CONSTRUCTION 4 bed, 3 bath home in the gated community of Meyers Cove! Perfectly located in a private cul de sac, this home includes a PERSONAL DOCK (slip #20), 16,000 lb boat lift, & direct access to the Gulf of Mexico. Built in 1989 with 3,826 heated sq ft, this home has never flooded. A staircase leads to a charming front courtyard that offers tropical beauty & privacy. Inside, the formal living room features real wood floors, a propane fireplace, & 3 sliding glass doors that open to the expansive patio. To the left is a formal dining room w/ French doors to the courtyard, accented by stair stepped plant shelves & dramatic lighting. To the right, a private office also includes French doors! The spacious master suite is a true retreat with granite tile floors, dual closets, & an elegant en suite bath. Highlights include transom windows, a coffer ceiling with accent lighting, a private water closet with both standard & bidet toilets, a granite walk in shower, whirlpool tub, floating solid wood cabinets w/ underlighting, granite countertops, oversized mirrors with crown molding, & a TV viewable from the tub. Off the master is a versatile bonus room w/ wood floors, French doors, & a private patio exitgreat for a second office, home gym, or sitting room. The nearby powder bath impresses with a granite vessel sink, waterfall faucet, & stylish vanity. The kitchen has been beautifully updated with newer soft close cabinets with frosted glass panels, a double oven, 6 burner gas stove, stainless steel fridge, Level 5 granite, double sink, a huge walk in pantry, & jellyfish accent lights. Ceiling & under cabinet lighting complete the space. An adjacent eat in nook opens to the back courtyard via sliding glass doors. The family room boasts wood floors, plantation shutters, another propane fireplace with marble surround & floor to ceiling columns, plant shelf lighting, & a built in bar with granite, sink, refrigerator, & custom cabinetry. A full guest bath includes a floating vanity, quartz countertop, walk in shower, & soaking tub, with direct backyard accessideal for future pool plans. Electric & plumbing stub outs are already in place. 3 spacious bedrooms are located down the hall, each with plush carpet, ample closets, & room for king beds. One even includes private patio access, making it perfect for a guest or in law suite. The backyard is an entertainers dream with a lush tropical oasis, built in firepit, paver walkway, fully fenced yard, & a covered patio with skylights & wood lined ceilings. Multiple sliding glass doors (including 3 from the living room, four from the kitchen, & two from the master) tuck away into the walls for seamless indoor outdoor living. A pass through kitchen window adds ease for outdoor entertaining. The oversized laundry room includes cabinets, extra fridge, utility sink, & access to the 3 car garage with 8 doors, 12 ceilings, Tesla hookup, attic access, side door, & central vacuum. This home is also solar ready. Additional highlights: New flooring, granite surfaces, new porch railing, smart lighting system (Alexa controlled), hurricane shutters, & a brand new roof to be provided by the seller. Low HOA fees cover gated entry, dock, & common area maintenance. Current Flood Insurance is $900/year. (documentation available). Enjoy the best of waterfront living on the Anclote River with quick Gulf access. Walk Through Video attached, click Virtual Tour!
Property Location and Similar Properties
Features
Building and Construction
- Covered Spaces: 0.00
- Exterior Features: Courtyard, French Doors, Hurricane Shutters, Sliding Doors
- Fencing: Other
- Flooring: Ceramic Tile, Wood
- Living Area: 3756.00
- Roof: Shingle
Land Information
- Lot Features: Flood Insurance Required, FloodZone, Landscaped, Level, Paved, Private
School Information
- High School: Tarpon Springs High-PN
- Middle School: Tarpon Springs Middle-PN
- School Elementary: Tarpon Springs Elementary-PN
Garage and Parking
- Garage Spaces: 3.00
- Open Parking Spaces: 0.00
- Parking Features: Circular Driveway, Driveway, Garage Door Opener, Ground Level, Oversized
Eco-Communities
- Water Source: Public
Utilities
- Carport Spaces: 0.00
- Cooling: Central Air
- Heating: Central
- Pets Allowed: Breed Restrictions
- Sewer: Public Sewer
- Utilities: Cable Available, Electricity Connected, Phone Available, Sewer Connected, Water Connected
Amenities
- Association Amenities: Gated
Finance and Tax Information
- Home Owners Association Fee: 579.81
- Insurance Expense: 0.00
- Net Operating Income: 0.00
- Other Expense: 0.00
- Tax Year: 2024
Other Features
- Appliances: Convection Oven, Dishwasher, Disposal, Dryer, Microwave, Refrigerator, Washer
- Association Name: TONI YEOMANS
- Association Phone: 727-424-2977
- Country: US
- Furnished: Negotiable
- Interior Features: Cathedral Ceiling(s), Ceiling Fans(s), Coffered Ceiling(s), Crown Molding, Eat-in Kitchen, High Ceilings, Kitchen/Family Room Combo, Open Floorplan, Primary Bedroom Main Floor, Solid Surface Counters, Solid Wood Cabinets, Split Bedroom, Thermostat, Tray Ceiling(s), Vaulted Ceiling(s), Walk-In Closet(s), Wet Bar, Window Treatments
- Legal Description: MEYERS COVE LOT 5
- Levels: One
- Area Major: 34689 - Tarpon Springs
- Occupant Type: Vacant
- Parcel Number: 02-27-15-57536-000-0050
- Possession: Close Of Escrow
- Style: Contemporary
- View: Trees/Woods, Water
- Views: 68
- Zoning Code: R-R
Payment Calculator
- Principal & Interest -
- Property Tax $
- Home Insurance $
- HOA Fees $
- Monthly -
For a Fast & FREE Mortgage Pre-Approval Apply Now
Apply Now
 Apply Now
Apply NowNearby Subdivisions
Alta Vista Sub
Anclote Isles
Anclote River Crossings
Azure View
Azure View Unit 1
Bayshore Heights
Bayshore Heights Pt Rep
Beekmans J C Sub
Brittany Park
Brittany Park Ph 2 Sub
Chesapeake Point
Cheyneys Mill Add Rep
Cheyneys Paul Sub
Clarks H L Sub
Clarks H. L. Sub
Cypress Park Of Tarpon Springs
Denneys M E Sub
Disston Keeneys
Dixie Park
Eagle Creek Estates
Explorers Cove
Fairmount Park
Fergusons C
Fergusons Estates
Forest Ridge Ph Two
Forest Ridge Phase One
Gnuoy Park
Golden Gateway Homes
Grammer Smith Oakhill
Grassy Pointe Ph 1
Grassy Pointe - Ph 1
Green Dolphin Park Villas Cond
Gulf Beach Park
Gulf Front Sub
Gulfview Ridge
Hamlets At Whitcomb Place The
Harbor Woods North
Hillcrest Park Add
Hopes S E Sub 2 Rev
Inness Park
Inness Park Ext
Karen Acres
Kibbee Add 1
Lake Tarpon Sail Tennis Club
Lake View Villas
Lutean Shores
Mariner Village Sub
Meyers Cove
None
North Lake Estates
North Lake Of Tarpon Spgs Ph
North Lake Of Tarpon Spgs - Ph
Not In Hernando
Oakleaf Village
Orange Heights
Owens Sub First Add
Parkside Colony
Pattens Sub N S
Pointe Alexis North Ph I Rep
Pointe Alexis North Ph Ii
Pointe Alexis North Ph Iii
Pointe Alexis South
Pointe Alexis South Ph Ii Pt R
Pointe Alexis South Ph Iii
River Bend Village
River Watch
Riverview
Rolling Oaks
Rush Fergusons Sub
Rush Fersusons
Saffords A P K
Sail Harbor
Sea Breeze Island
Serene Hills
Siler Shores
Sol-aqua
Solaqua
Sunset Hills
Sunset Hills 2nd Add
Sunset Hills 4th Add
Sunset Hills Rep
Sunset View
Tarpon Heights Sec A
Tarpon Key
Tarpon Shores
Tarpon Shores Mobile Home Vill
Tarpon Trace
Trentwood Manor
Turf Surf Estates
Wegeforth Sub
Welshs Bayou Add
Westwinds Ph Ii
Westwinds Village
Whitcomb Place
Whitcomb Point
Windrush Bay Condo
Woods At Anderson Park
Woods At Anderson Park Condo T
Youngs Sub De Luxe
Similar Properties


