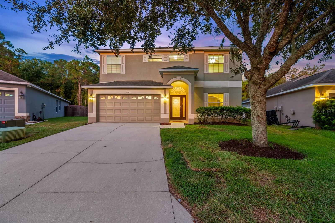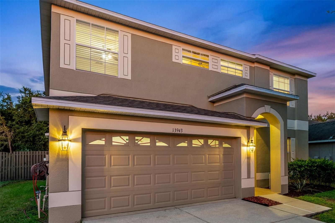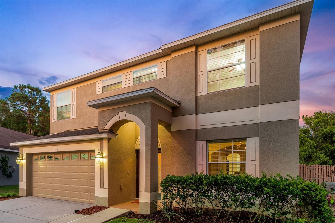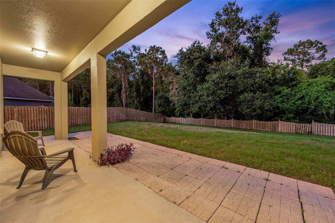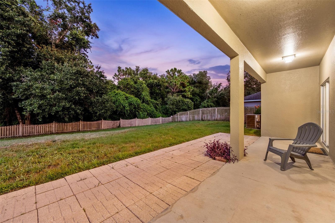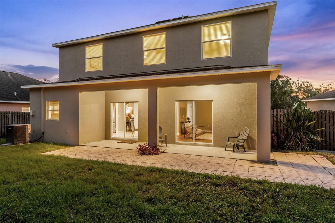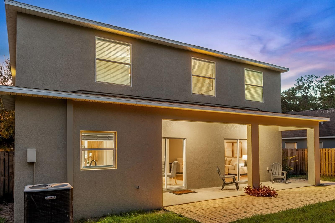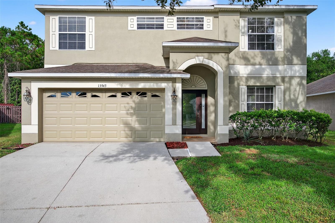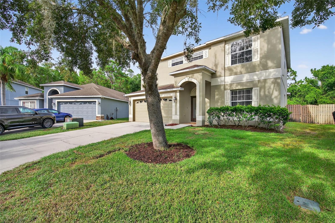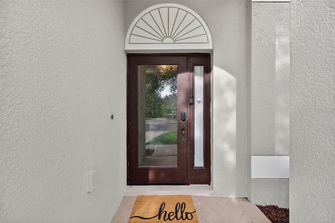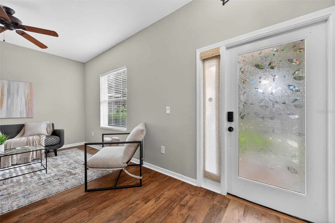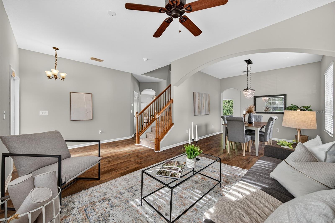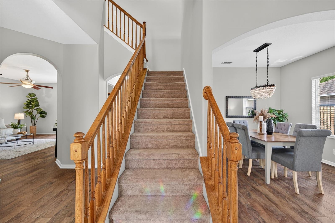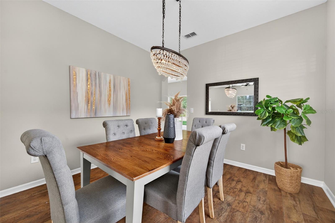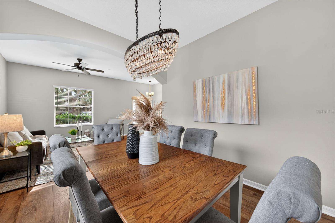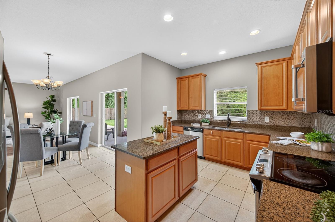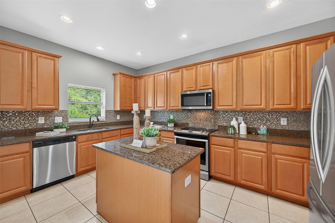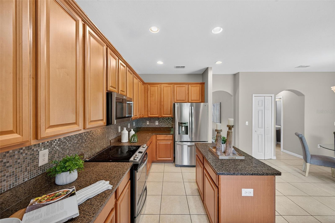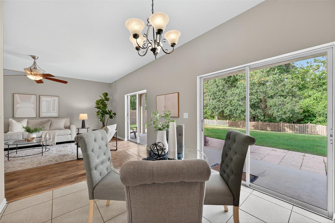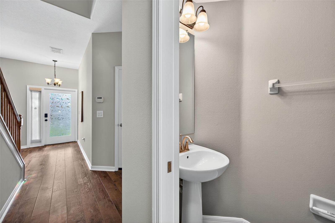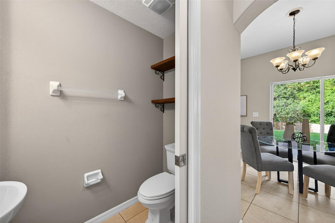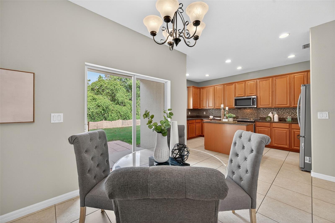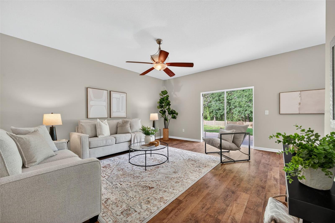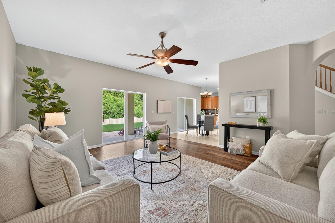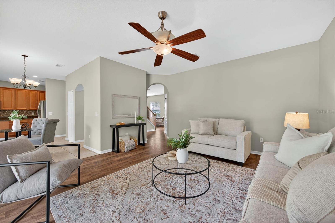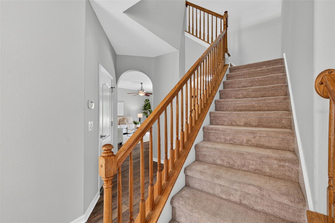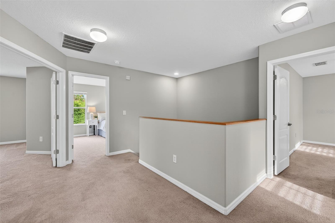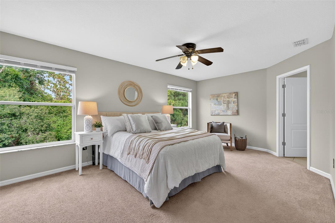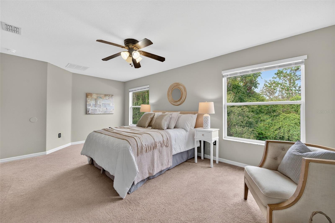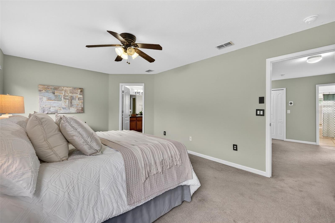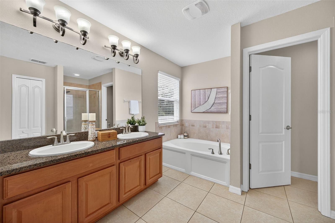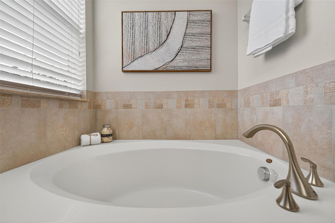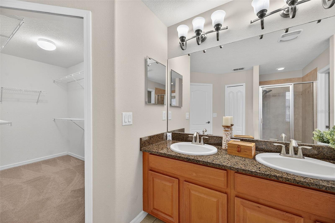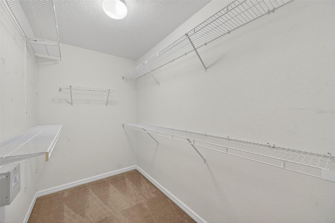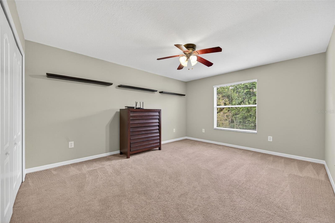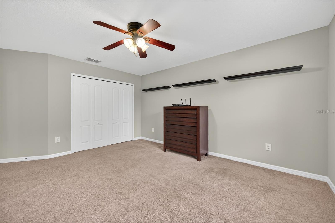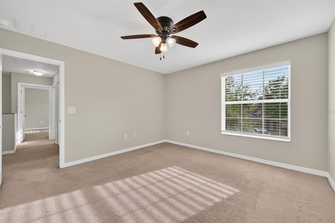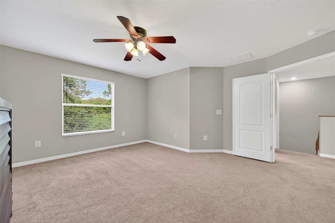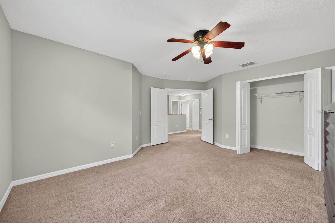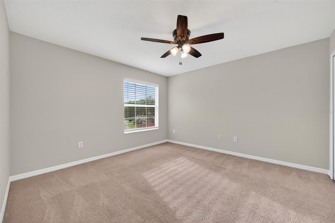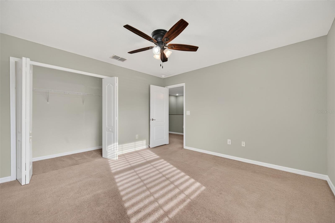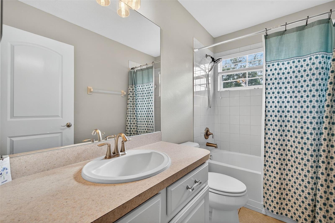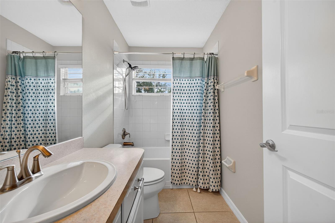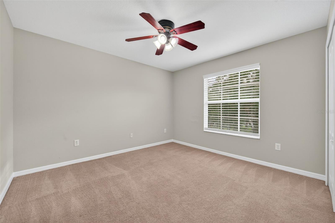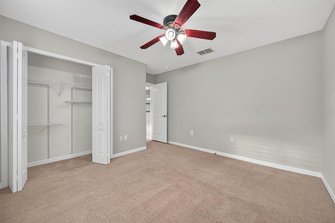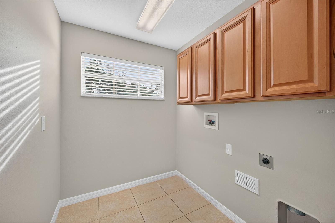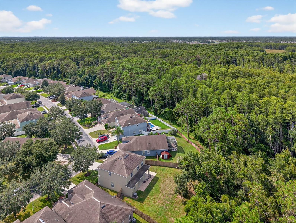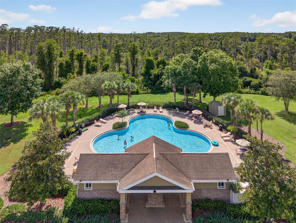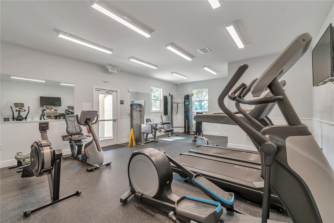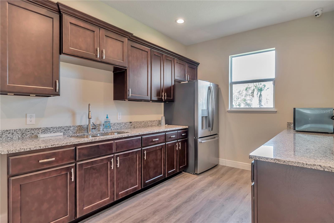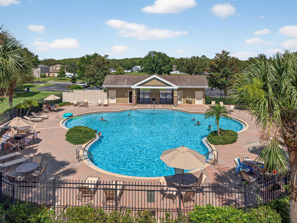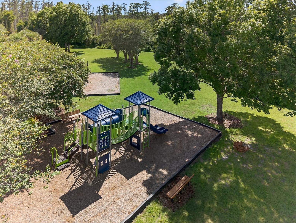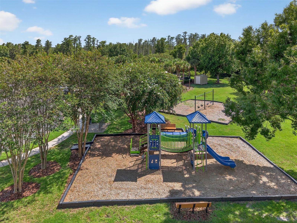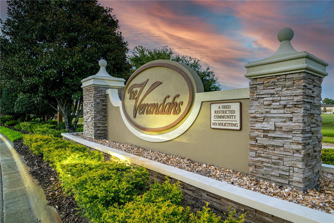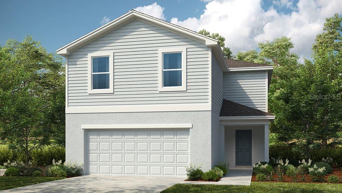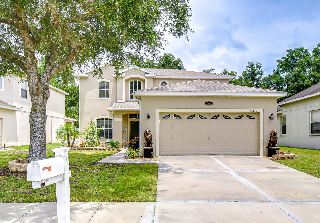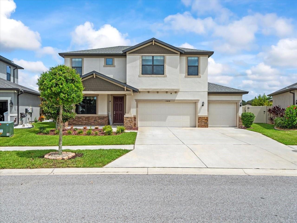13943 Caden Glen Drive, HUDSON, FL 34669
- MLS#: TB8411279 ( Residential )
- Street Address: 13943 Caden Glen Drive
- Viewed: 1
- Price: $390,000
- Price sqft: $129
- Waterfront: No
- Year Built: 2008
- Bldg sqft: 3029
- Bedrooms: 4
- Total Baths: 3
- Full Baths: 2
- 1/2 Baths: 1
- Garage / Parking Spaces: 2
- Days On Market: 3
- Additional Information
- Geolocation: 28.3441 / -82.5841
- County: PASCO
- City: HUDSON
- Zipcode: 34669
- Subdivision: Verandahs
- Elementary School: Moon Lake PO
- Middle School: Crews Lake Middle PO
- High School: Hudson High PO
- Provided by: FUTURE HOME REALTY INC
- Contact: Jennifer Davida
- 813-855-4982

- DMCA Notice
-
DescriptionScenic. Spacious. Serene. Come visit this 4 bedroom, 2. 5 bath home on an. 20 acre lot boasting a spacious two story layout with two separate living areasperfect for those who want the option to spread out, entertain, or enjoy different programs in peace. Extended, long driveways make parking multiple cars easy and breezy, and the conservation lot offers both privacy and beauty with a fully fenced backyard. Large kitchen with an island and double sliding glass doors off the main living area that lead out to the lanai. Theres a convenient half bathroom downstairs for guests. Upstairs, a central loft anchors all (4) bedrooms and creates a perfect hub for homework, gaming, or a cozy reading nook. Oversized primary suite is spacious enough to create a sitting area or add a private office. The en suite bathroom features double vanities, an oversized mirror, a garden tub, a private water closet, and a walk in closet. The secondary bathroom and laundry room are also upstairs. Laundry room includes built in cabinetry for extra storage. Kitchen features granite counters, stainless steel appliances, stove & refrigerator (approx. 5 y/o), microwave (1 y/o), island, dishwasher. Window over the sink gives it extra light and airiness. French door refrigerator with bottom freezer. Double sink with detachable black matte faucet. Electrical outlets on both sides of the island. Clean line of cabinets that go straight acrossnot staggered. Backsplash ties it all together. Covered lanai & extended lanai paved patio with square style paversperfect for outdoor dining, relaxing, or entertaining. Spindle staircase adds that touch of charm you didnt know you needed. All ac ducts professionally cleaned (2018). The verandahs is a gated community nestled amongst acres of lush trees, a couple of miles to the suncoast parkway and about 10 miles to the gulf. It is golf cart friendly, and includes a playground, gorgeous community pool with bathrooms, clubhouse and fitness center (open 24 hours). Short drive to starkey wilderness park (camping & trails), buccaneer bay natural springs water park (approx. 20 miles). Publix shopping center minutes away, tampa international airport (approx. 3540 minutes). Bike to the suncoast bike trail. Tax bill includes annual cdd fee. Low hoa ($55. 00 monthly). Floorplan & video available. Let this be more than a move. Let it be your next chapter filled with peace, purpose & possibility.
Property Location and Similar Properties
Features
Building and Construction
- Covered Spaces: 0.00
- Exterior Features: Sidewalk, Sliding Doors, Sprinkler Metered
- Fencing: Wood
- Flooring: Carpet, Ceramic Tile, Luxury Vinyl
- Living Area: 2437.00
- Roof: Shingle
Land Information
- Lot Features: Conservation Area
School Information
- High School: Hudson High-PO
- Middle School: Crews Lake Middle-PO
- School Elementary: Moon Lake-PO
Garage and Parking
- Garage Spaces: 2.00
- Open Parking Spaces: 0.00
- Parking Features: Garage Door Opener
Eco-Communities
- Water Source: None
Utilities
- Carport Spaces: 0.00
- Cooling: Central Air
- Heating: Central, Electric
- Pets Allowed: Cats OK, Dogs OK
- Sewer: Public Sewer
- Utilities: BB/HS Internet Available, Cable Connected, Electricity Connected, Public, Sewer Connected, Sprinkler Meter, Water Connected
Amenities
- Association Amenities: Clubhouse, Fence Restrictions, Fitness Center, Gated, Playground, Pool
Finance and Tax Information
- Home Owners Association Fee Includes: Common Area Taxes, Pool, Escrow Reserves Fund, Private Road, Recreational Facilities
- Home Owners Association Fee: 55.00
- Insurance Expense: 0.00
- Net Operating Income: 0.00
- Other Expense: 0.00
- Tax Year: 2024
Other Features
- Appliances: Dishwasher, Disposal, Microwave, Range, Refrigerator
- Association Name: Sentry Management/Gail Dasher
- Country: US
- Interior Features: Ceiling Fans(s), Eat-in Kitchen, Kitchen/Family Room Combo, Walk-In Closet(s), Window Treatments
- Legal Description: VERANDAHS PB 56 PG 064 LOT 363 OR 9655 PG 2150
- Levels: Two
- Area Major: 34669 - Hudson/Port Richey
- Occupant Type: Vacant
- Parcel Number: 17-25-03-007.0-000.00-363.0
- Possession: Close Of Escrow
- Style: Contemporary, Florida
- View: Trees/Woods
- Zoning Code: MPUD
Payment Calculator
- Principal & Interest -
- Property Tax $
- Home Insurance $
- HOA Fees $
- Monthly -
For a Fast & FREE Mortgage Pre-Approval Apply Now
Apply Now
 Apply Now
Apply NowNearby Subdivisions
05 A Ranches
Cypress Run At Meadow Oaks
Fairway Villas At Meadow Oaks
Five A Ranches
Highlands
Highlands 06 Unrec
Lakeside
Lakeside Ph 1a 2a 05
Lakeside Ph 1a 2a & 05
Lakeside Ph 1b 2b
Lakeside Ph 1b & 2b
Lakeside Ph 3
Lakeside Ph 4
Lakeside Ph 6
Lakewood Acres
Lakewood Acres Sub
Legends Pointe
Legends Pointe Ph 1
Meadow Oaks
Meadow Oaks Prcl 1 Q
Meadow Oaks Prcl 1 & Q
Not In Hernando
Palm Wind
Palm Wind Phase 1
Pine Ridge
Preserve At Fairway Oaks
Reserve At Meadow Oaks
Shadow Lakes
Shadow Ridge
Shadow Run
Sugar Creek
The Preserve At Fairway Oaks
Timberwood Acres Sub
Verandahs
Wood View At Meadow Oaks
Similar Properties

