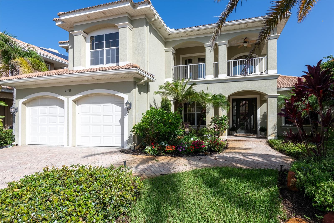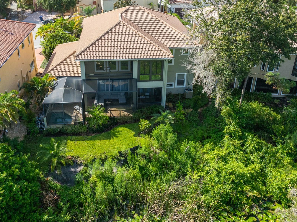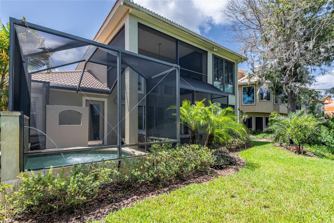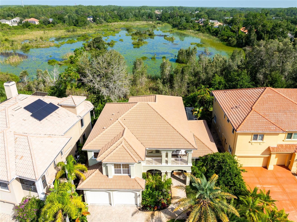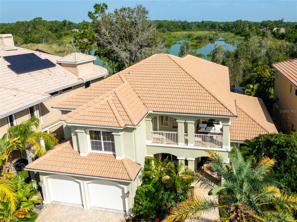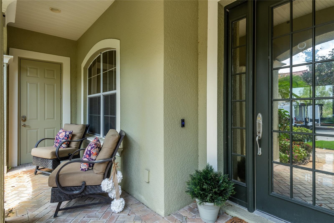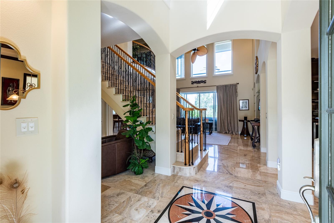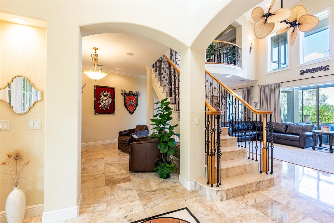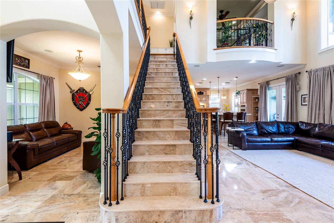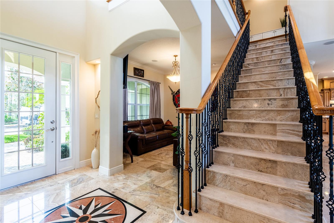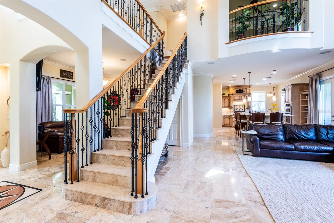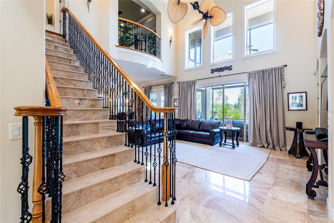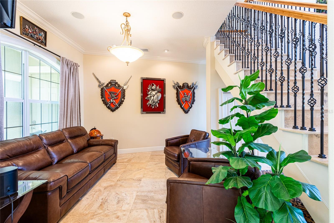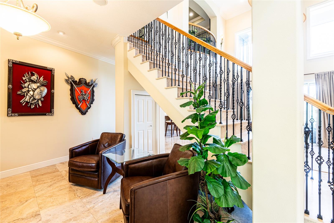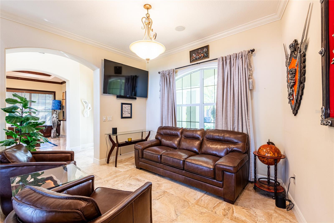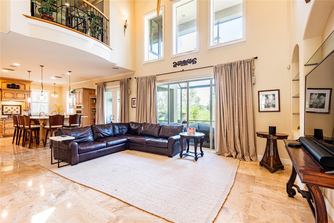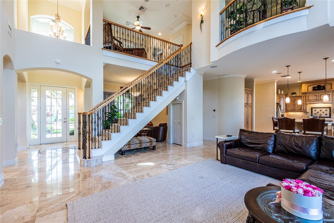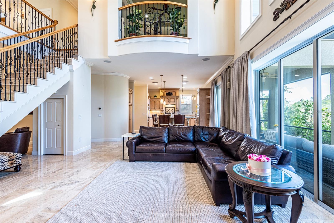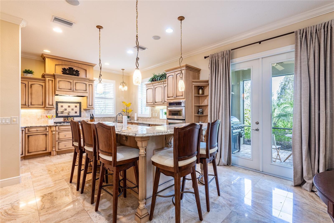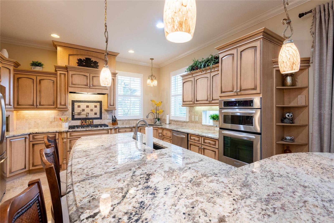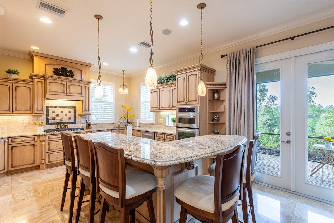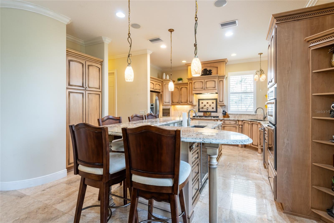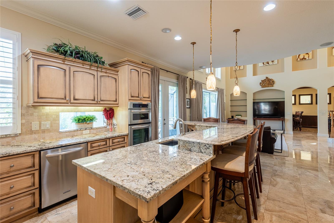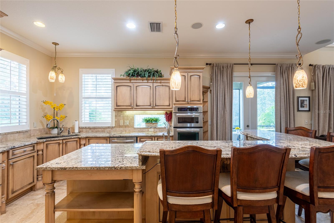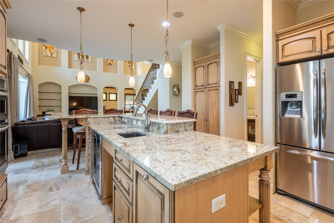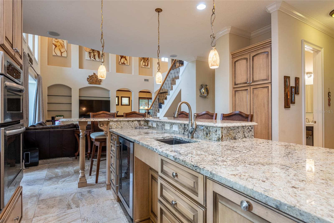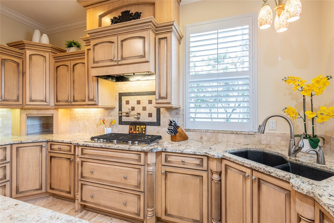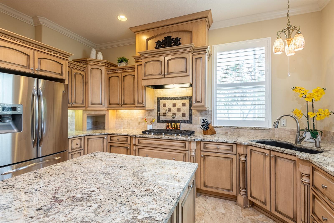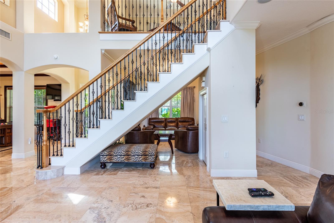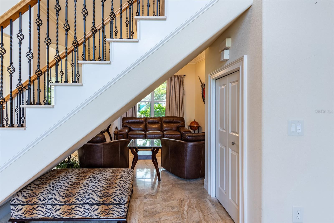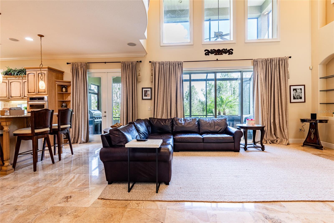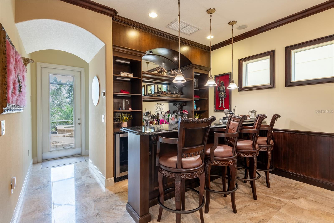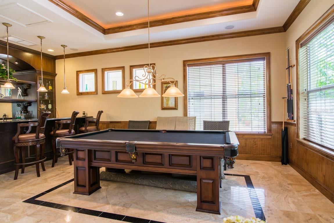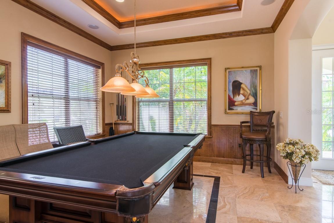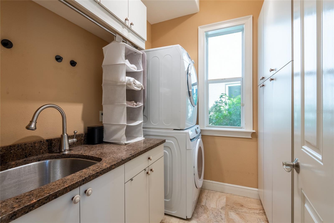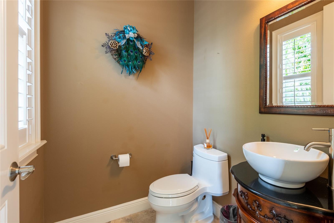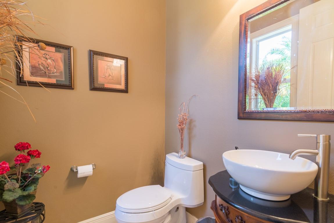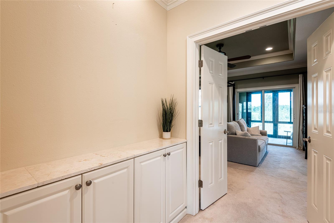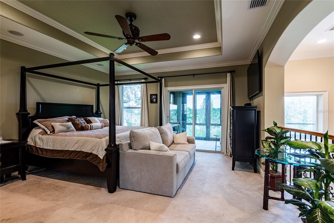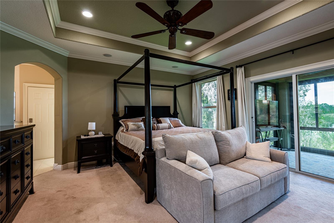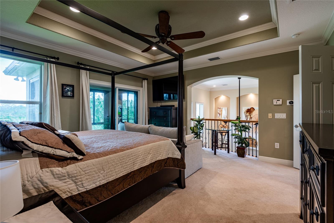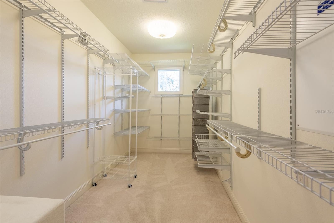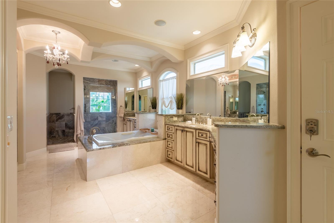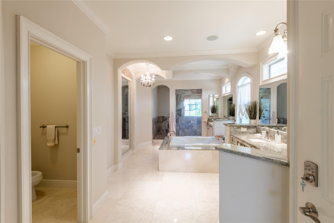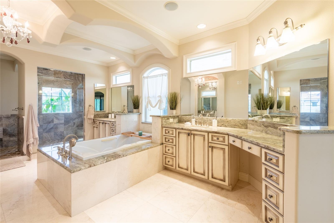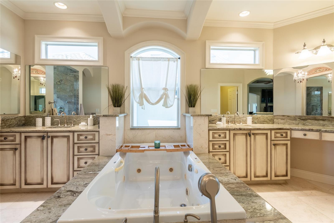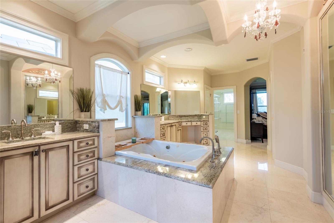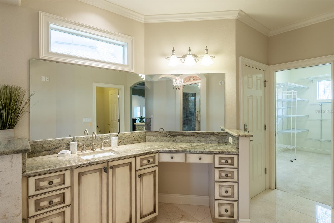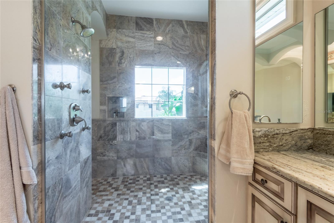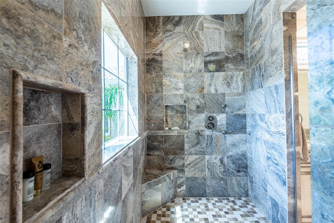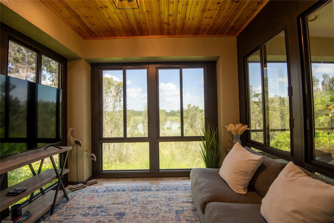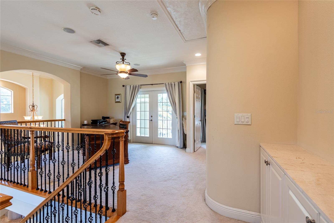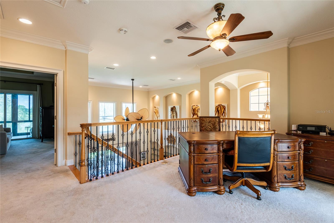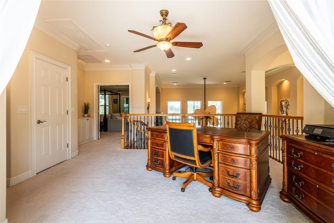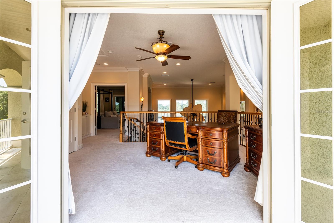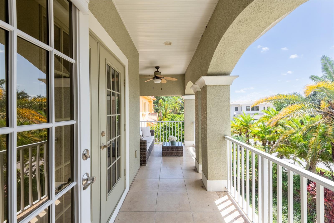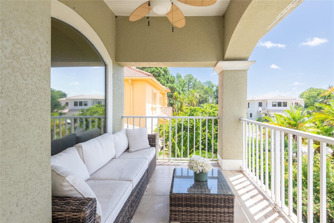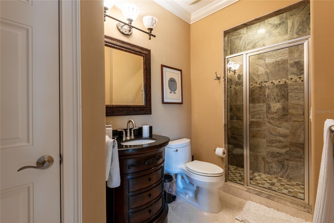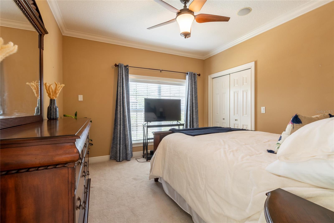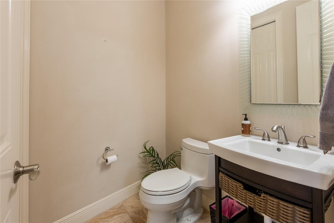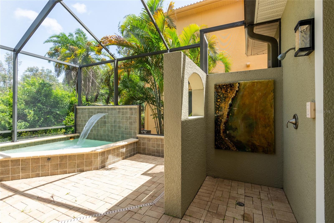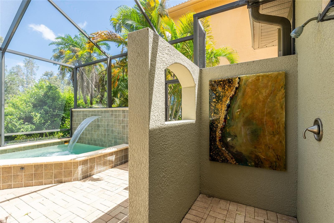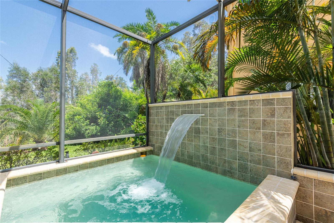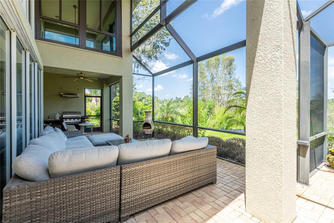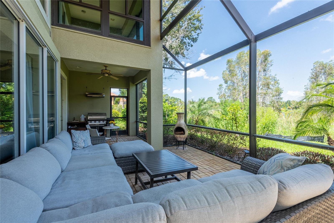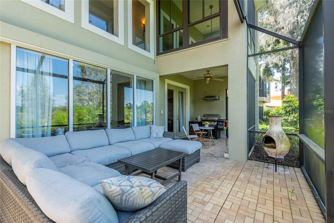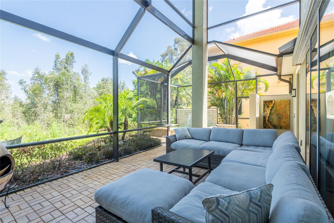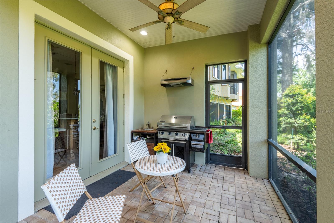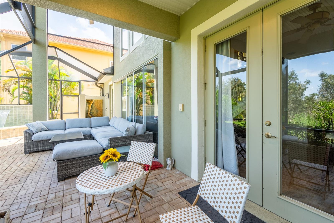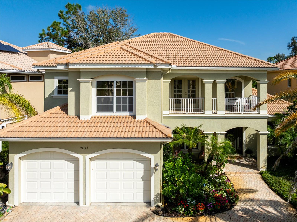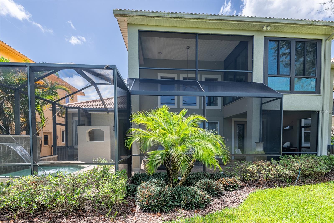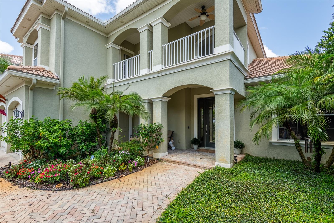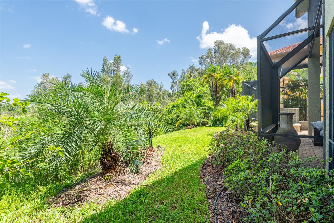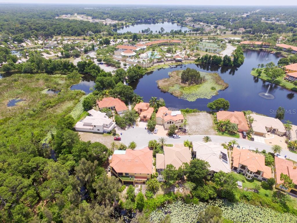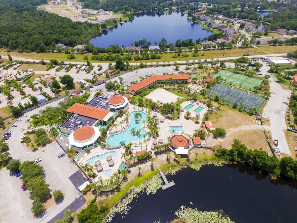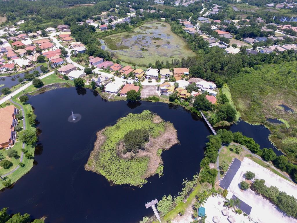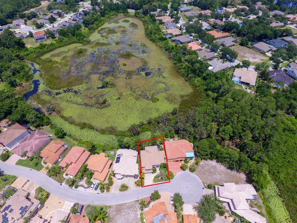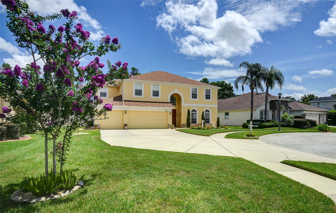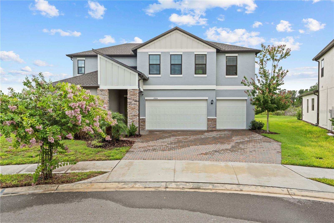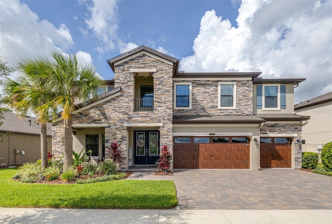21141 Los Cabos Court, LAND O LAKES, FL 34637
- MLS#: TB8411200 ( Residential )
- Street Address: 21141 Los Cabos Court
- Viewed: 79
- Price: $835,000
- Price sqft: $184
- Waterfront: Yes
- Wateraccess: Yes
- Waterfront Type: Lake Front
- Year Built: 2008
- Bldg sqft: 4537
- Bedrooms: 2
- Total Baths: 4
- Full Baths: 2
- 1/2 Baths: 2
- Garage / Parking Spaces: 2
- Days On Market: 79
- Additional Information
- Geolocation: 28.2587 / -82.4651
- County: PASCO
- City: LAND O LAKES
- Zipcode: 34637
- Subdivision: Caliente
- Provided by: SUN N FUN REALTY
- Contact: Toby Caroline
- 813-428-6992

- DMCA Notice
-
DescriptionOne of the most stunning homes in Caliente can now be yours! It is beyond beautiful with marble floors that flow up the custom designed staircase fit for Royalty. You'll love the "to die for" kitchen with a new gas stove top grill, double oven, custom cabinets and countertops with extended breakfast bar that seats 5 6. Spacious and luxurious throughout featuring a custom bar and backbar in the large game room that leads to a half bath and out to the sparkling blue water and fountain of the hot tub that overlooks the lake. The spacious Master bedroom suite overlooks the grand living room and offers French doors to a private enclosed room that looks out at the lake and down at the hot tub and can be whatever you want it to be! Guests will be comfortable knowing they have their own private bathroom. The open loft is presently being used as a home office. Save $$'s on watering your lawn and flowers with the well for the irrigation system. Furnished and ready to move into! This home has so many upgraded features that are too many to list, including but not limited to the tankless water heater and a 120 gallon propane tank for gas cooking and the hot tub. Like to exercise or tinker in the garage? The owners had a Mini Split AC put in to keep it cool in the hot summer months. So why not make an appointment and come see for yourself! Easy to show. All owners must be a member in good standing with Caliente Resort and be approved by the HOA with fees. Located within the heart of the most sought after clothing optional resort of Caliente. Be the envy of your friends!
Property Location and Similar Properties
Features
Building and Construction
- Covered Spaces: 0.00
- Exterior Features: Lighting, Outdoor Shower, Private Mailbox, Rain Gutters, Sliding Doors
- Flooring: Carpet, Marble
- Living Area: 2959.00
- Roof: Tile
Property Information
- Property Condition: Completed
Land Information
- Lot Features: Cul-De-Sac, Landscaped, Private, Paved, Unincorporated
Garage and Parking
- Garage Spaces: 2.00
- Open Parking Spaces: 0.00
- Parking Features: Driveway, Garage Door Opener, Ground Level, Guest
Eco-Communities
- Water Source: Public, Well
Utilities
- Carport Spaces: 0.00
- Cooling: Central Air, Humidity Control, Other, Zoned
- Heating: Central, Zoned
- Pets Allowed: Cats OK, Dogs OK, Number Limit, Size Limit, Yes
- Sewer: Public Sewer
- Utilities: Cable Available, Electricity Connected, Propane, Public, Sewer Connected, Sprinkler Well, Underground Utilities, Water Connected
Amenities
- Association Amenities: Fence Restrictions, Gated, Optional Additional Fees, Pickleball Court(s), Security, Spa/Hot Tub, Tennis Court(s)
Finance and Tax Information
- Home Owners Association Fee Includes: Guard - 24 Hour, Escrow Reserves Fund, Management, Private Road
- Home Owners Association Fee: 134.12
- Insurance Expense: 0.00
- Net Operating Income: 0.00
- Other Expense: 0.00
- Tax Year: 2024
Other Features
- Appliances: Built-In Oven, Cooktop, Dishwasher, Disposal, Dryer, Exhaust Fan, Gas Water Heater, Ice Maker, Microwave, Other, Refrigerator, Tankless Water Heater, Washer, Water Softener, Wine Refrigerator
- Association Name: Qualified Property Mangement/Diane Bargren
- Association Phone: 727-869-9700
- Country: US
- Furnished: Furnished
- Interior Features: Ceiling Fans(s), Crown Molding, High Ceilings, Kitchen/Family Room Combo, Open Floorplan, Other, PrimaryBedroom Upstairs, Solid Wood Cabinets, Stone Counters, Thermostat, Tray Ceiling(s), Walk-In Closet(s)
- Legal Description: CALIENTE PB 43 PG 039 BLOCK 3 LOT 45 OR 6959 PG 633
- Levels: Two
- Area Major: 34637 - Land O Lakes
- Occupant Type: Vacant
- Parcel Number: 01-26-18-0040-00300-0450
- Style: Contemporary, Other
- View: Water
- Views: 79
- Zoning Code: MPUD
Payment Calculator
- Principal & Interest -
- Property Tax $
- Home Insurance $
- HOA Fees $
- Monthly -
For a Fast & FREE Mortgage Pre-Approval Apply Now
Apply Now
 Apply Now
Apply NowNearby Subdivisions
Caliente
Caliente Casita Village
Connerton
Connerton Ph 2a Vlg 4
Connerton Village
Connerton Village 01 Prcl 101
Connerton Village 02 Ph 02
Connerton Village 02 Prcl 211
Connerton Village 2 Ph 1b Prcl
Connerton Village 2 Ph 1c 2b
Connerton Village 2 Ph 1c 2b 3
Connerton Village 2 Ph 2
Connerton Village 2 Prcl 201
Connerton Village 2 Prcl 209
Connerton Village 2 Prcl 210
Connerton Village 2 Prcl 211
Connerton Village 2 Prcl 213 P
Connerton Village 2 Prcl 219
Connerton Village 3 Ph 1
Connerton Village 3 Ph 1partia
Connerton Village 4 Ph 1
Connerton Village One Parcel 1
Connerton Village Two Prcl 208
Connerton Village Two Prcl 219
Connerton Vlg 2 Phs 1c 2b 3
Connerton Vlg Two Pcl 209
Ehrens Mill
Groves Ph 01a
Groves Ph 02
Groves Ph 03
Groves Ph 03 Club Villas
Groves Ph 04
Groves Ph 1a
Groves Ph Ib Blk T
Not In Hernando
Pristine Lake Preserve
Silver Lakes
Wilderness Lake Preserve
Wilderness Lake Preserve Ph 01
Wilderness Lake Preserve Ph 02
Wilderness Lake Preserve Ph 03
Wilderness Lake Preserve Ph 2
Woods
Similar Properties

