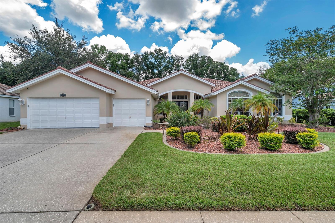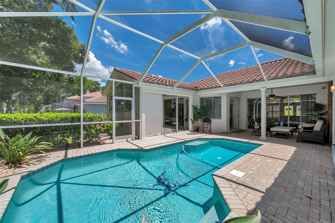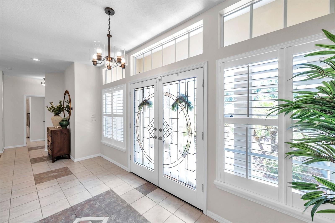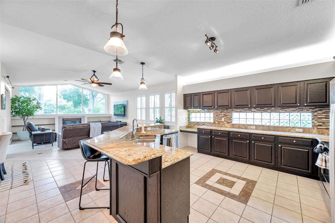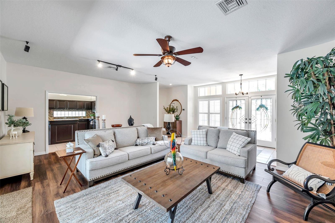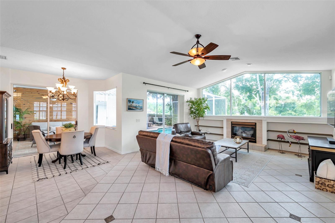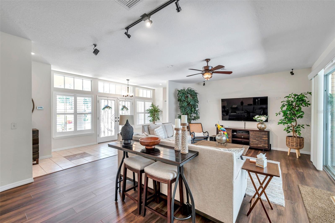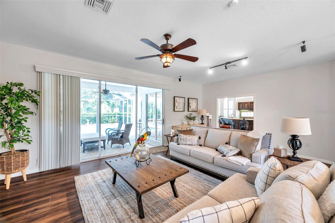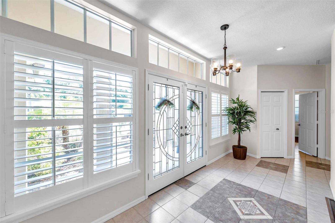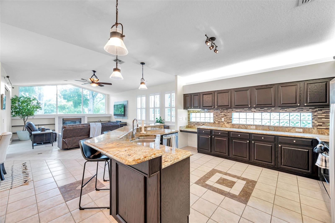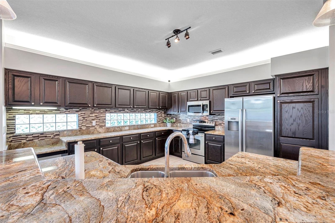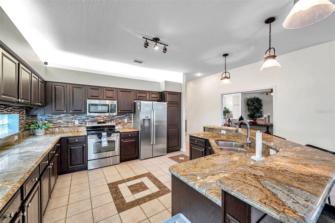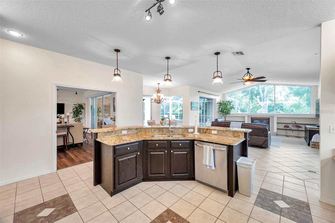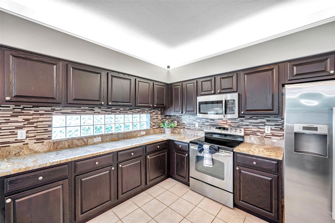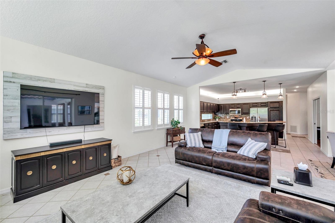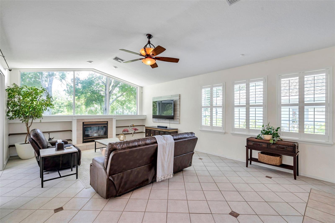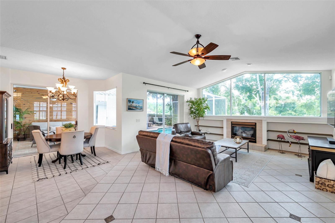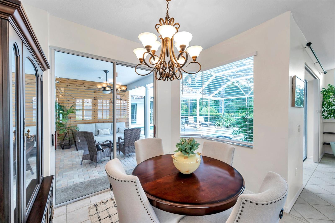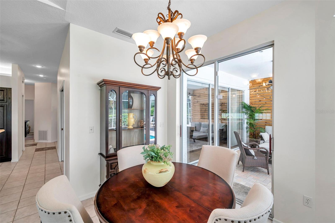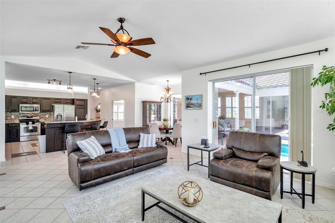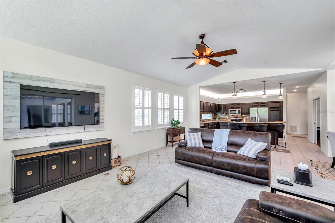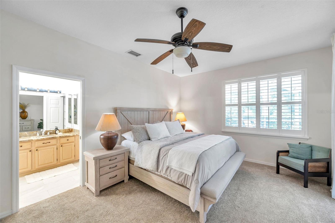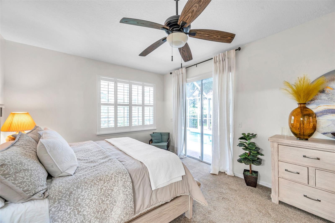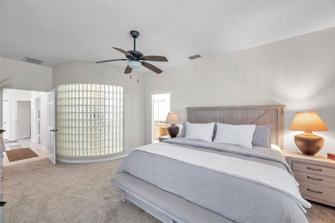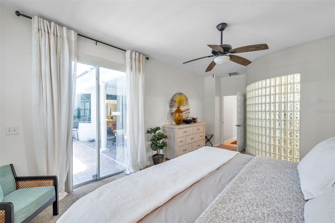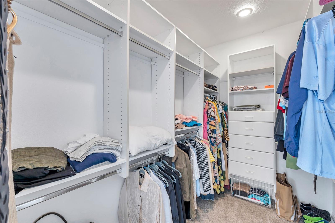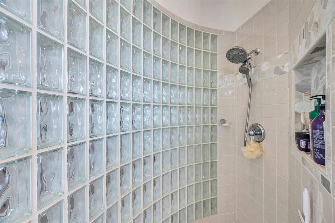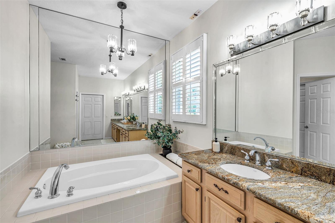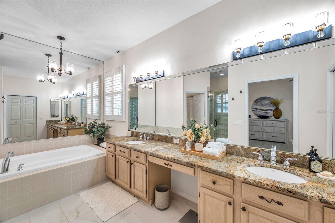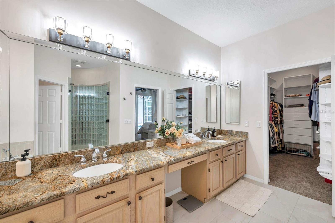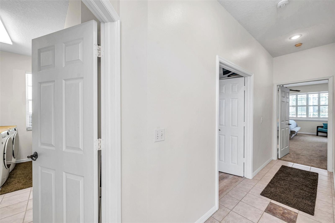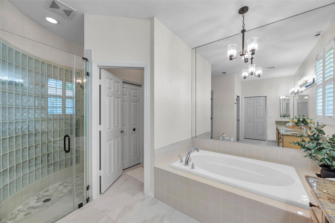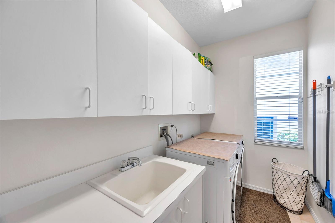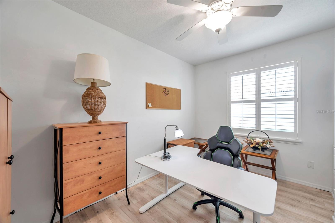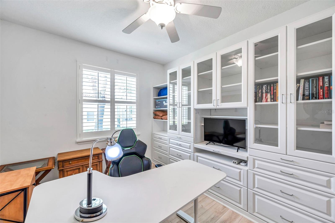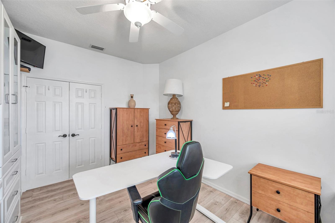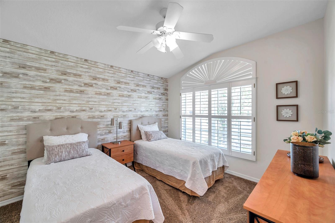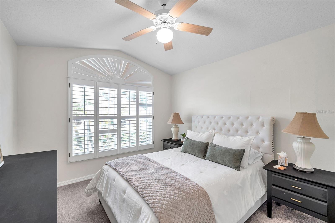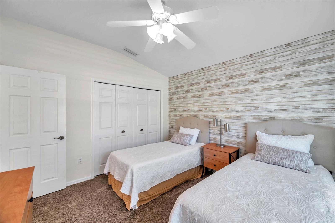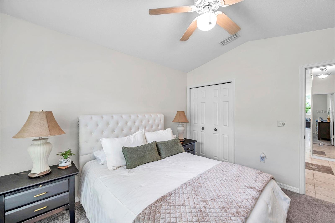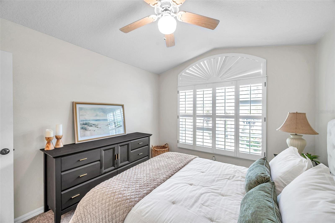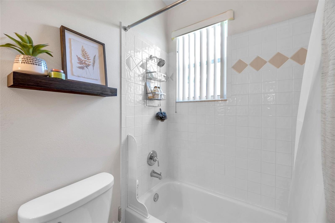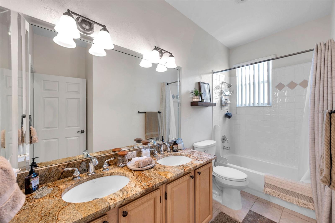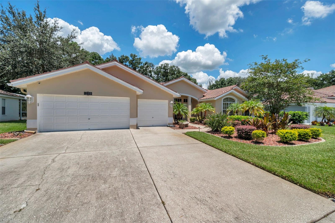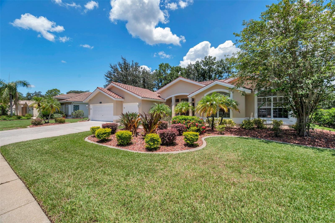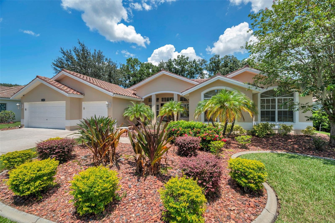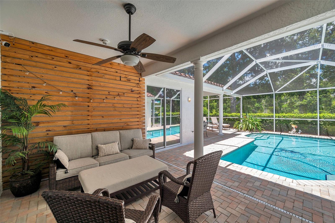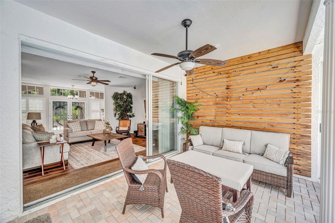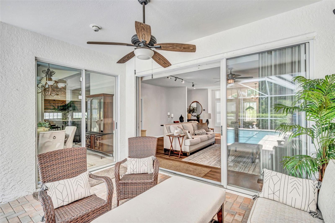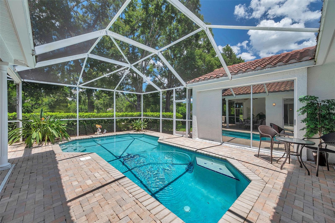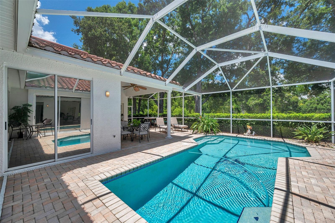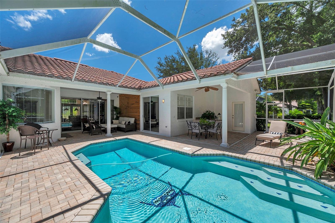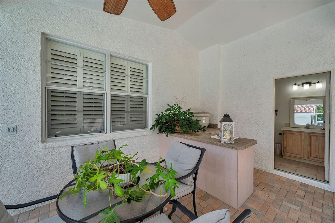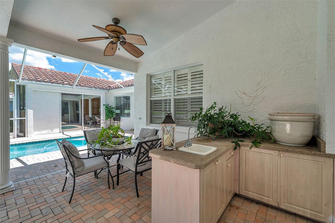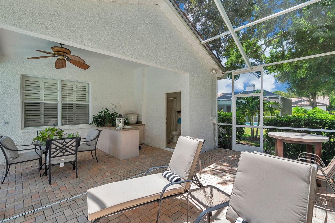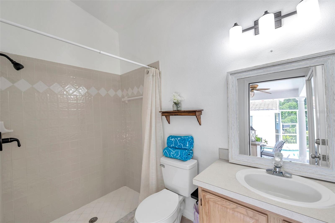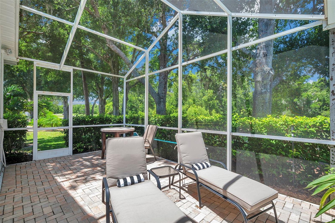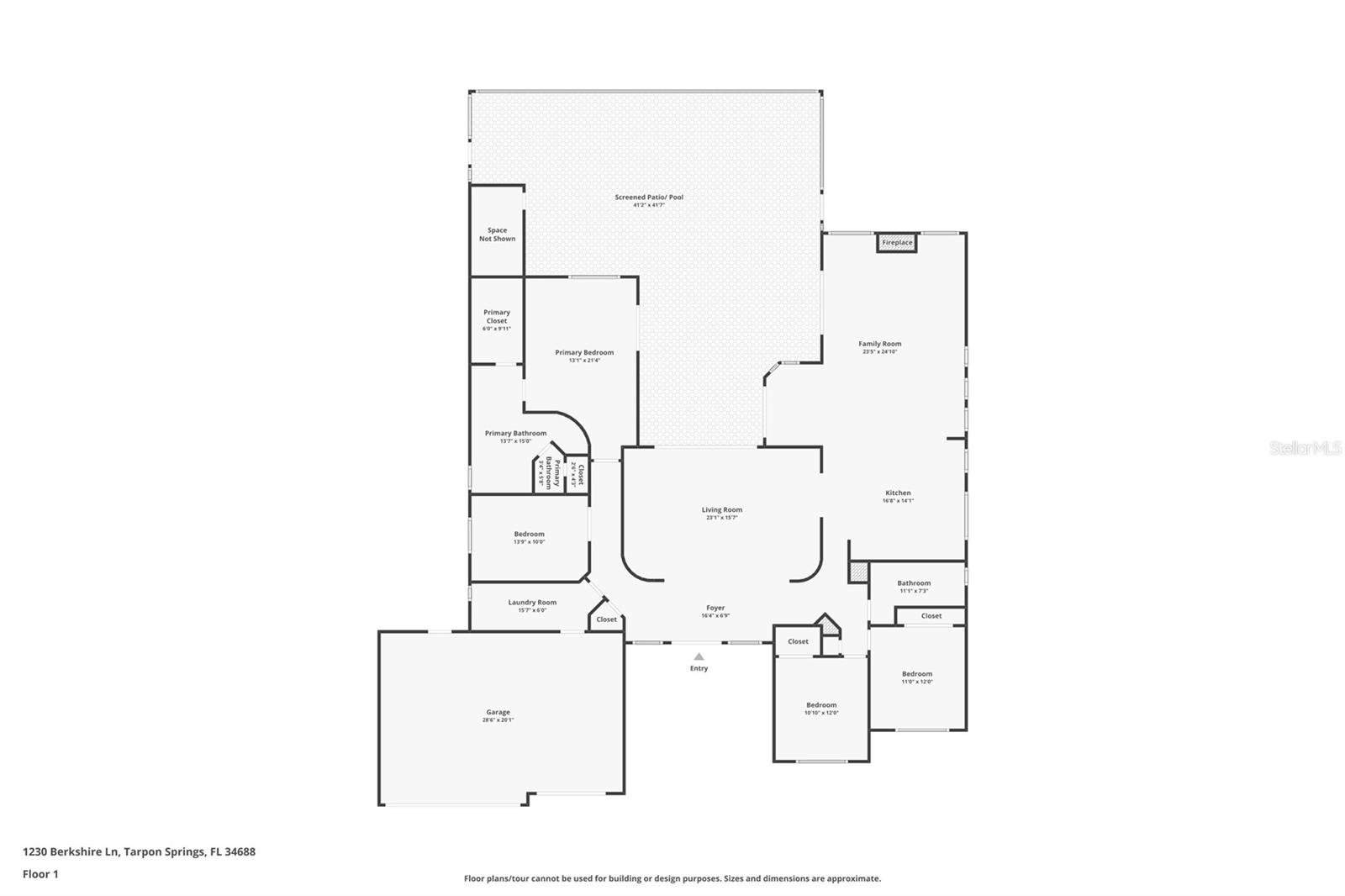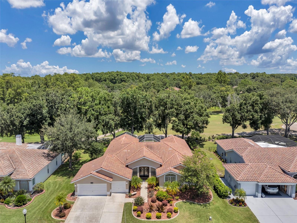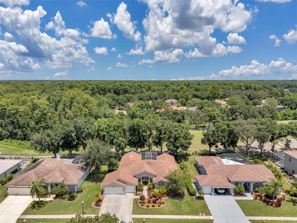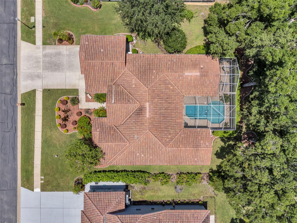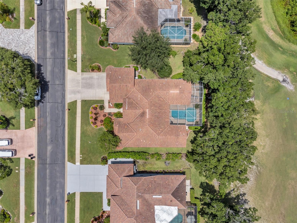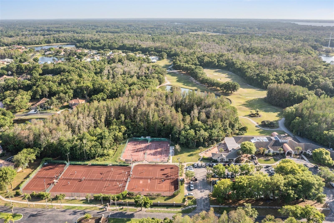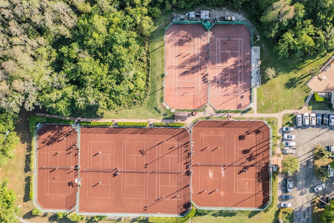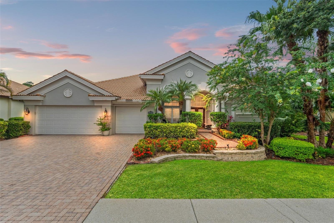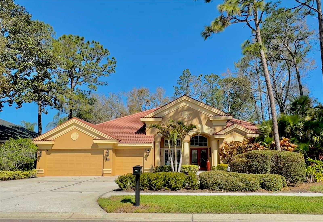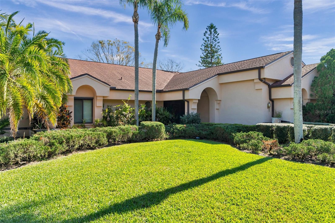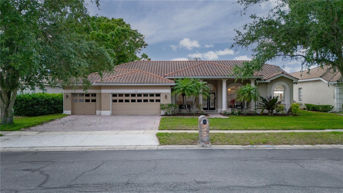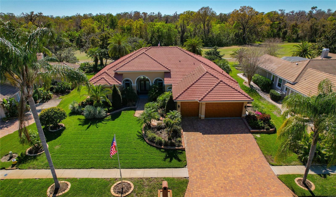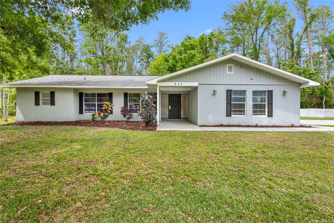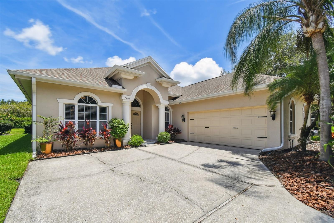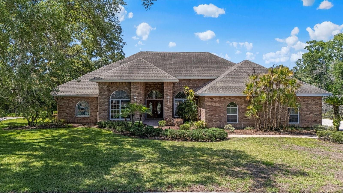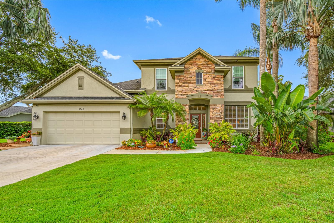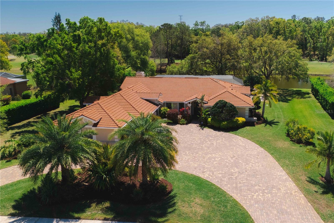1230 Berkshire Lane, TARPON SPRINGS, FL 34688
- MLS#: TB8410872 ( Residential )
- Street Address: 1230 Berkshire Lane
- Viewed: 4
- Price: $797,500
- Price sqft: $275
- Waterfront: No
- Year Built: 1995
- Bldg sqft: 2903
- Bedrooms: 3
- Total Baths: 3
- Full Baths: 3
- Garage / Parking Spaces: 3
- Days On Market: 12
- Additional Information
- Geolocation: 28.1652 / -82.6933
- County: PINELLAS
- City: TARPON SPRINGS
- Zipcode: 34688
- Subdivision: Crescent Oaks Country Club Ph
- Elementary School: Brooker Creek Elementary PN
- Middle School: Tarpon Springs Middle PN
- High School: East Lake High PN
- Provided by: DALTON WADE INC
- Contact: Brian Eades, PA
- 888-668-8283

- DMCA Notice
-
DescriptionWelcome to this executive style 3 Bedroom Plus Office, 3 Bath, 3 Car Garage Pool Home in the Gated Community of Crescent Oaks Golf & Tennis Club! This home is located on the 14th Hole with awesome views from the back lanai pool area. It has a beautiful large Glass Double Door Entry to the Foyer with a great view to the pool area and the Open Floor Plan. The large Kitchen features Granite Countertops, Stainless Steel Appliances, Glass Top Range, Working Desk and Large Breakfast Bar. The Master Suite features a Private En Suite Bath plus an oversized Walk in Closet with custom shelving . The Master Bath has Dual Sinks, Granite Countertops, Soaking Tub & Glass Step in Shower with brand new shower doors. This home has a split bedroom design with two of the Bedrooms on one side of the home that share a Guest Bath that features a Granite Countertop, Dual Sinks and Tub/Shower. The Office has Built Ins shelves that can be great to use or converted into a 4th bedroom. There is a 3rd Full Pool Bath located on Lanai for convenience to the pool. You can't beat the Sparkling Pool with the Gorgeous Views of the golf course! The screened in lanai has 2 covered areas that is great for entertaining. It is in a great location that is minutes to shopping, restaurants, County Parks & Trails, County Beaches & Top Rated Schools. The tile Roof was replaced in 2012, and the energy efficient HVAC system was just replaced in 2023.
Property Location and Similar Properties
Features
Building and Construction
- Covered Spaces: 0.00
- Exterior Features: French Doors, Private Mailbox, Sidewalk, Sliding Doors
- Flooring: Carpet, Ceramic Tile
- Living Area: 2656.00
- Roof: Tile
Land Information
- Lot Features: Landscaped, Level, Near Golf Course, On Golf Course, Sidewalk, Paved
School Information
- High School: East Lake High-PN
- Middle School: Tarpon Springs Middle-PN
- School Elementary: Brooker Creek Elementary-PN
Garage and Parking
- Garage Spaces: 3.00
- Open Parking Spaces: 0.00
Eco-Communities
- Pool Features: Child Safety Fence, Gunite, Heated, In Ground, Lighting, Outside Bath Access, Screen Enclosure
- Water Source: Public
Utilities
- Carport Spaces: 0.00
- Cooling: Central Air
- Heating: Heat Pump
- Pets Allowed: Yes
- Sewer: Public Sewer
- Utilities: BB/HS Internet Available, Cable Connected
Amenities
- Association Amenities: Gated, Golf Course, Tennis Court(s)
Finance and Tax Information
- Home Owners Association Fee Includes: Guard - 24 Hour, Management
- Home Owners Association Fee: 155.00
- Insurance Expense: 0.00
- Net Operating Income: 0.00
- Other Expense: 0.00
- Tax Year: 2024
Other Features
- Appliances: Dishwasher, Disposal, Electric Water Heater, Microwave, Range, Refrigerator, Water Softener
- Association Name: Green Acre Management Company
- Association Phone: 813-936-4164
- Country: US
- Furnished: Unfurnished
- Interior Features: Ceiling Fans(s), High Ceilings, Open Floorplan, Primary Bedroom Main Floor, Solid Surface Counters, Solid Wood Cabinets, Split Bedroom, Walk-In Closet(s)
- Legal Description: CRESCENT OAKS COUNTRY CLUB PHASE 1 BLK B, LOT 15
- Levels: One
- Area Major: 34688 - Tarpon Springs
- Occupant Type: Owner
- Parcel Number: 03-27-16-18909-002-0150
- Possession: Close Of Escrow
- Style: Ranch
- View: Golf Course, Pool
- Zoning Code: RPD-0.5
Payment Calculator
- Principal & Interest -
- Property Tax $
- Home Insurance $
- HOA Fees $
- Monthly -
For a Fast & FREE Mortgage Pre-Approval Apply Now
Apply Now
 Apply Now
Apply NowNearby Subdivisions
Chateaux Des Lacs
Crescent Oaks
Crescent Oaks Country Club 2
Crescent Oaks Country Club Ph
Crescent Oaks Country Club Reg
Cypress Lakes Estates Ph Ii
Cypress Run
Cypress Run Unit Ii
Fieldstone Village At Woodfiel
Grey Oaks
Grey Oaks Ph 2
Keystone
Keystone Ph 2
Keystone Ranchettes
Keystone Ranchettes Unit Two
Lakeshore Village At Woodfield
None
Northfield
Oak Hill Acres
Oaklake Village At Woodfield P
Pine Ridge
Riverside Ii North
Shadowlake Village At Woodfiel
Townhomes At North Lake
Uninc
Villas At Cypress Run
Villas At Cypress Runwest
Wentworth
Similar Properties

