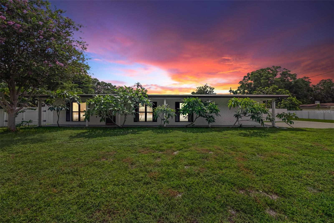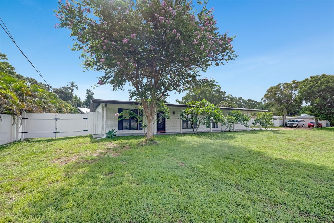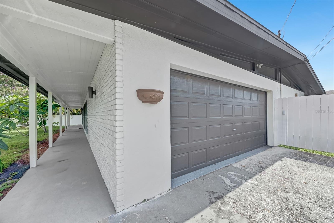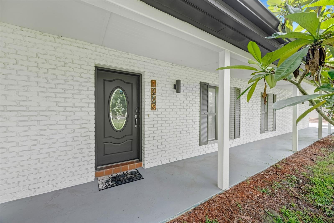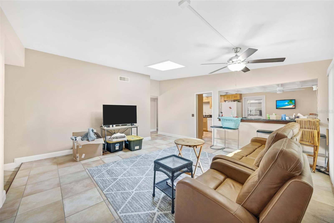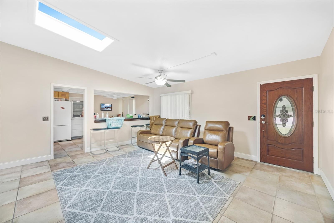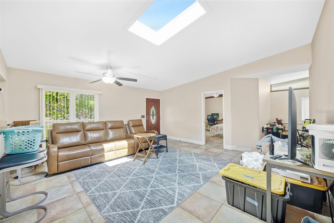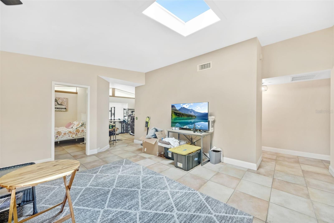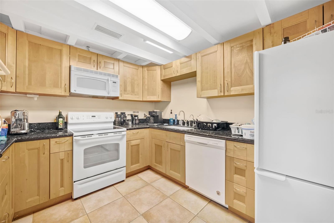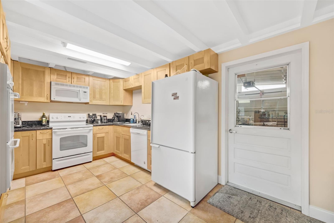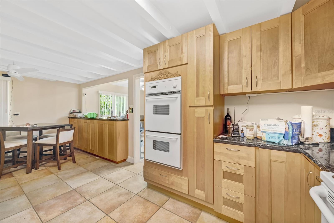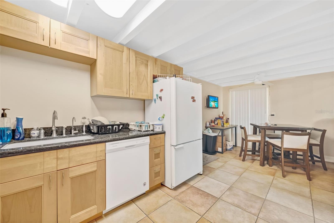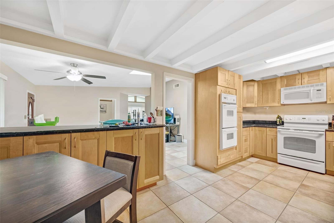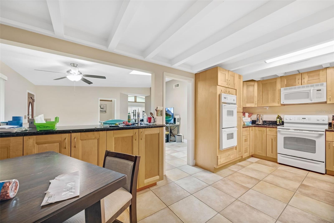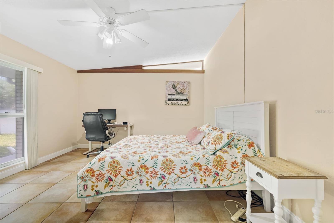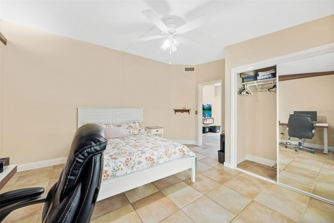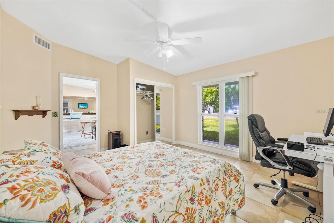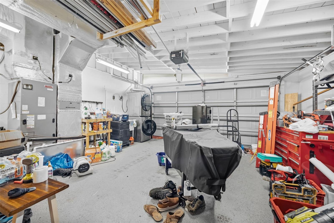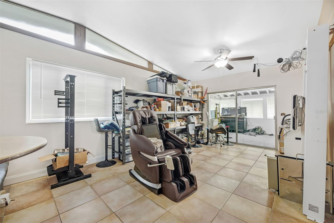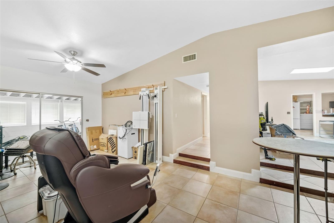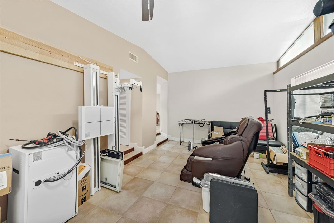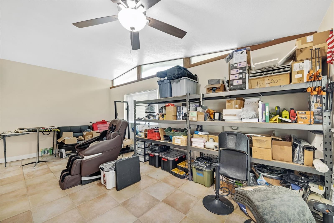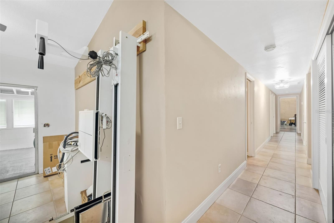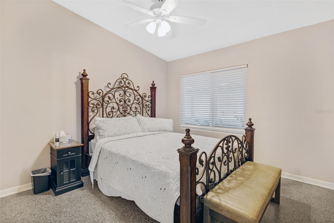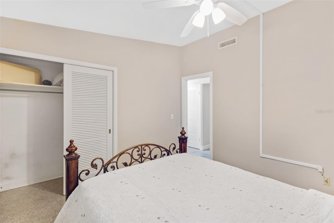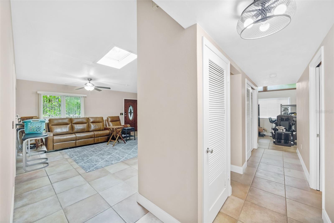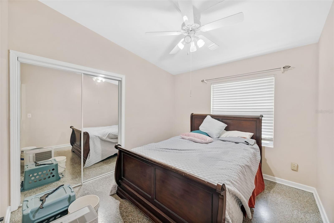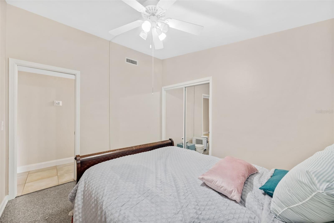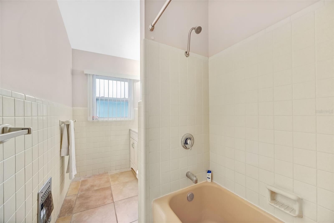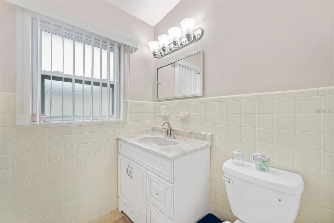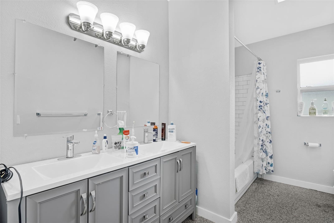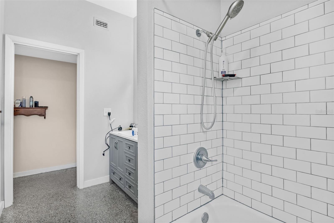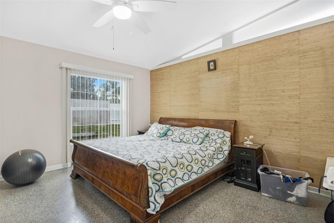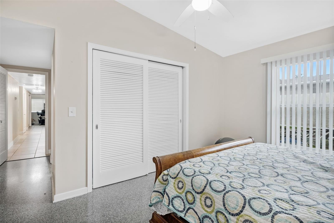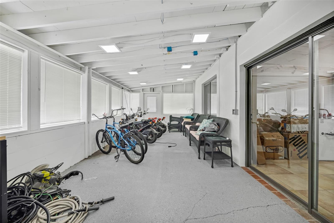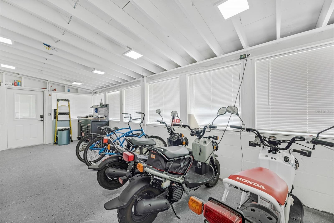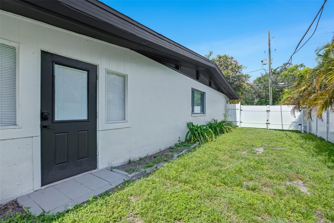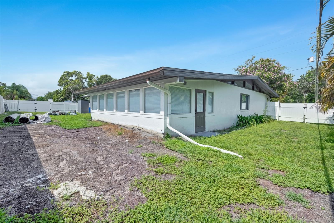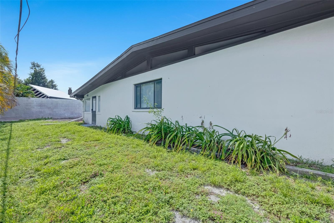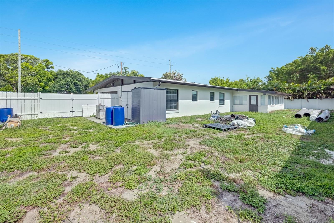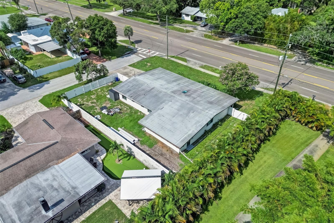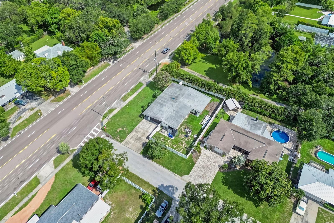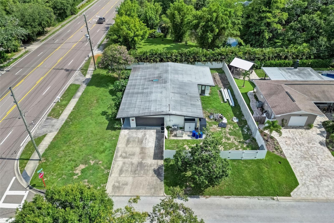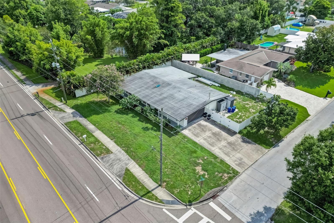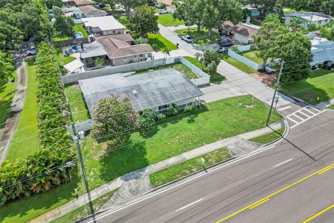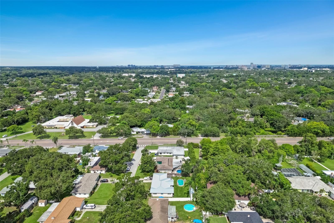1209 Keene Road, CLEARWATER, FL 33756
- MLS#: TB8410751 ( Residential )
- Street Address: 1209 Keene Road
- Viewed: 5
- Price: $450,000
- Price sqft: $148
- Waterfront: No
- Year Built: 1956
- Bldg sqft: 3042
- Bedrooms: 4
- Total Baths: 2
- Full Baths: 2
- Garage / Parking Spaces: 2
- Days On Market: 12
- Additional Information
- Geolocation: 27.9531 / -82.7622
- County: PINELLAS
- City: CLEARWATER
- Zipcode: 33756
- Subdivision: Meadow Creek
- Provided by: RE/MAX BAYSIDE REALTY LLC
- Contact: Bob Sherwood
- 813-938-1781

- DMCA Notice
-
DescriptionPriced below appraised value. Motivated seller. Central Clearwater 4 bedroom family home zoned for the popular Plumb/ Oak Grove/ Clearwater High Schools. Fabulous Mid Century Modern design with a skylight and pitched ceilings. This home is in beautiful condition featuring an updated kitchen with lovely neutral wood shaker style cabinetry and granite counters. Eat in kitchen for anyone to host family and friends with generous cabinet space and three ovens. Large breakfast bar open to the living area. The Master bath was recently fully updated with grey vanity and subway tile walls. All windows are newer Common rooms are spacious and the floorplan allows for flexibility of space. Corner lot, with the driveway/ garage on a side street, Large yard allows for easy boat storage if needed. There are removable hurricane strength reinforcement beams for the garage door should a storm approach and the garage has ample space and storage. A large back porch is roofed, and can be finished easily as a screened room, or enclosed for extra living area (allowing for an additional 300+ sq ft). Located at almost the mid point of Pinellas County, Clearwater Beach, Tampa or St Pete are all easily accessible. Ask about a possible
Property Location and Similar Properties
Features
Building and Construction
- Covered Spaces: 0.00
- Exterior Features: Private Mailbox, Sliding Doors
- Flooring: Ceramic Tile, Terrazzo
- Living Area: 2029.00
- Roof: Shingle
Garage and Parking
- Garage Spaces: 2.00
- Open Parking Spaces: 0.00
Eco-Communities
- Water Source: Public
Utilities
- Carport Spaces: 0.00
- Cooling: Central Air
- Heating: Central
- Sewer: Septic Tank
- Utilities: BB/HS Internet Available, Cable Available, Cable Connected, Electricity Connected, Fire Hydrant, Water Connected
Finance and Tax Information
- Home Owners Association Fee: 0.00
- Insurance Expense: 0.00
- Net Operating Income: 0.00
- Other Expense: 0.00
- Tax Year: 2024
Other Features
- Appliances: Cooktop, Dishwasher, Disposal, Dryer, Microwave, Refrigerator, Washer
- Country: US
- Interior Features: Ceiling Fans(s), Eat-in Kitchen, Primary Bedroom Main Floor, Thermostat, Vaulted Ceiling(s), Window Treatments
- Legal Description: MEADOW CREEK BLK A, LOT 1
- Levels: One
- Area Major: 33756 - Clearwater/Belleair
- Occupant Type: Vacant
- Parcel Number: 24-29-15-56520-001-0010
- Zoning Code: R-3
Payment Calculator
- Principal & Interest -
- Property Tax $
- Home Insurance $
- HOA Fees $
- Monthly -
For a Fast & FREE Mortgage Pre-Approval Apply Now
Apply Now
 Apply Now
Apply NowNearby Subdivisions
Ardmore Place Rep
Barnes Sub
Belkeene
Belleair Highlands
Belleview Court
Belmont Add 01
Belmont Sub
Belmont Sub 1st Add
Belmont Sub 2nd Add
Beverly Heights Sub
Boulevard Heights
Brookhill
Carolina Terrace Annex
Chesterfield Heights 2nd Add
Clearview Heights
Clearwater
Dixsons Mac Sub
Douglas Manor Sub
Druid Groves
Druid Groves Rep
Duncans A H Resub
Eden Court
Forrest Hill Estates
Gates Knoll
Gates Knoll 1st Add
Harbor Oaks
Highland Lake Sub 3rd Add
Lakeview Estates
Lakeview Estates 1st Add Blk 5
Lakeview Heights
Leisure Acres
Magnolia Heights
Mcveigh Sub
Mcveigh Sub 1st Add
Mcveigh Sub 2nd Add
Meadow Creek
Monterey Gardens
Monterey Heights
Monterey Heights 1st Add
Mount Orange Rev
Myrtledale
Normandy Park Oaks Condo
Normandy Park South
Oak Acres Add
Parkwood Sub
Ponce Deleon Estates
Rollins Sub
Rosery Grove Villa
Rosery Grove Villa 1st Add
Rosery Grove Villa 3rd Add
Salls Rep Of 3rd Add
Sirmons Heights 1st Add
Starr Saverys Add
Sunny Park Groves
Village The First Pt Rep
Woodridge
Woodridge Estates

