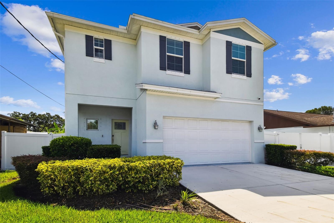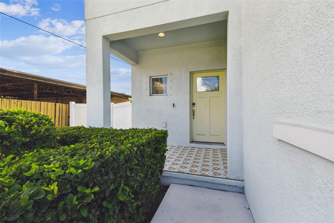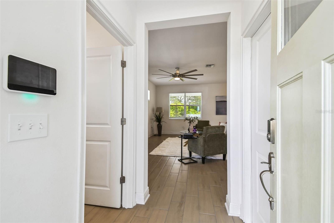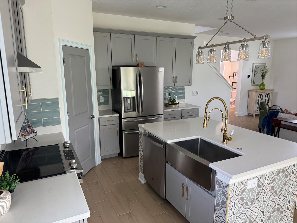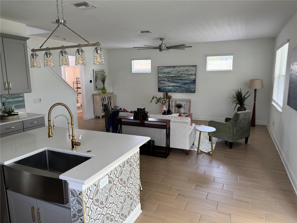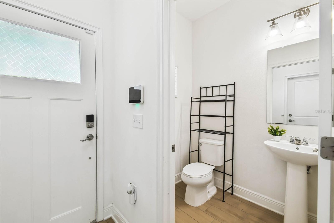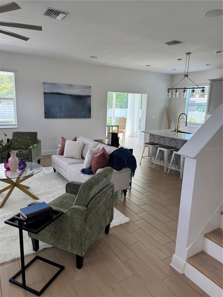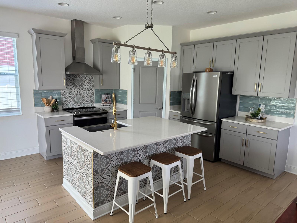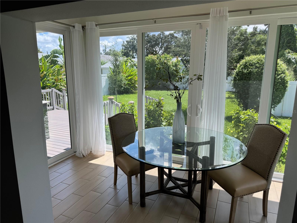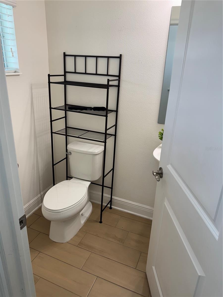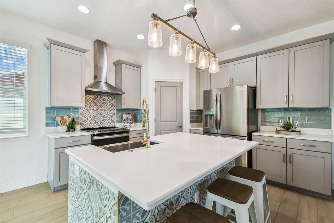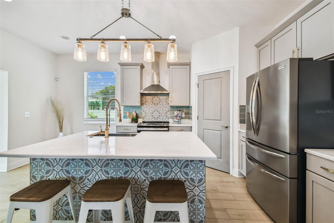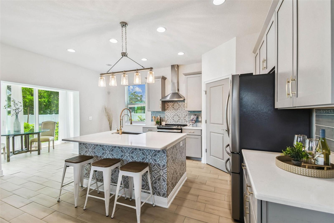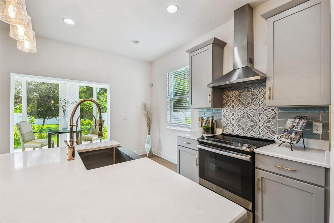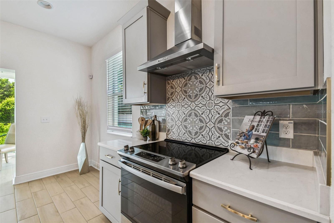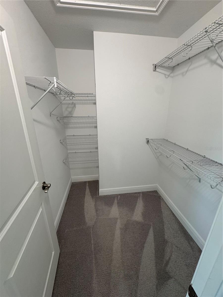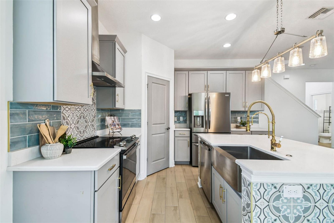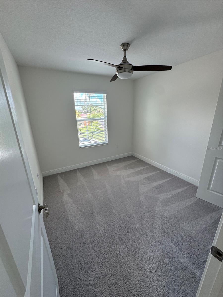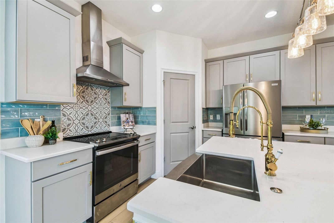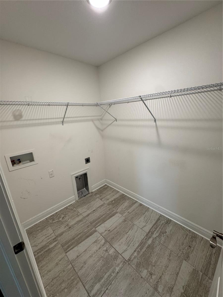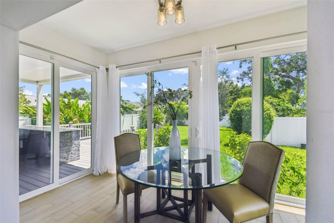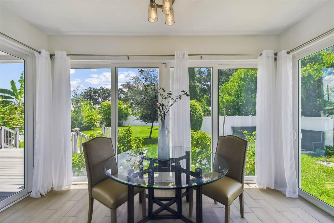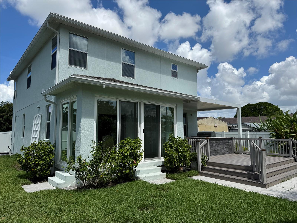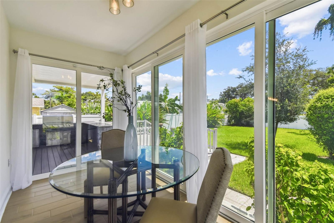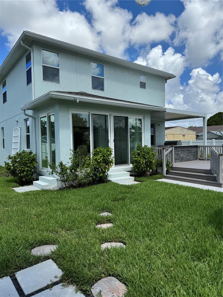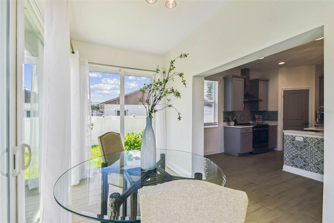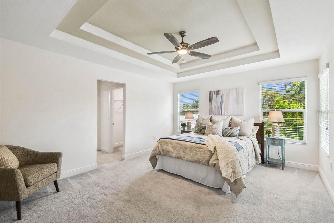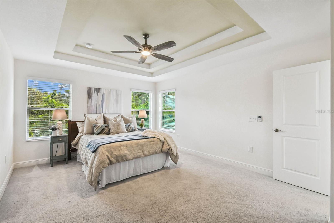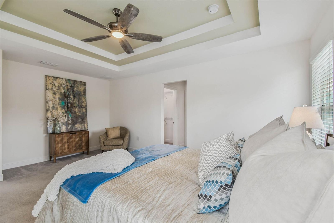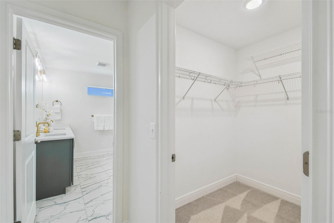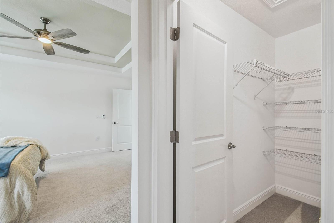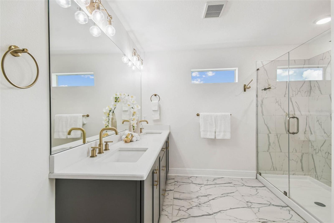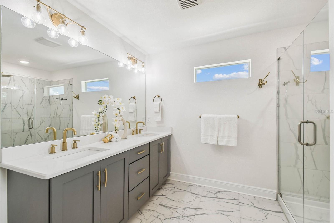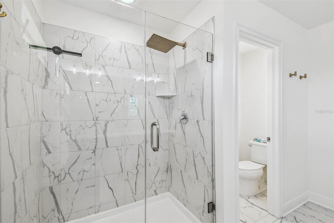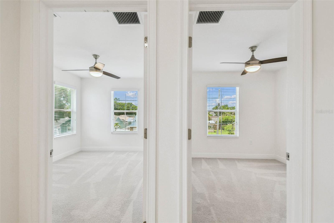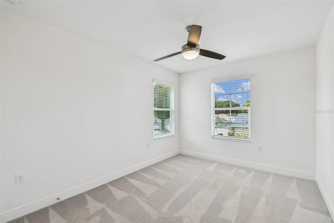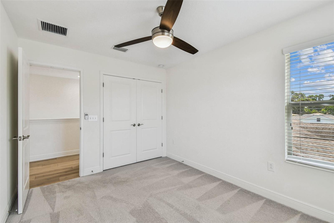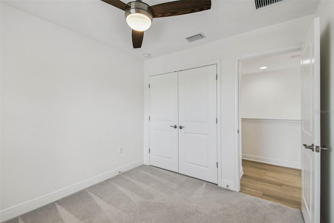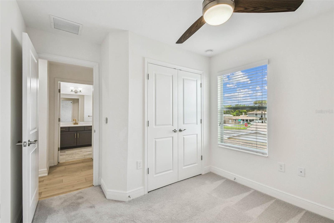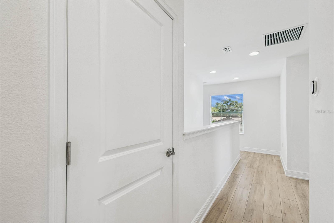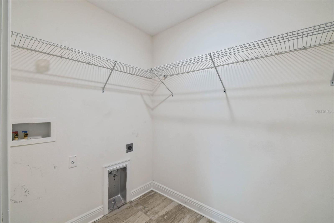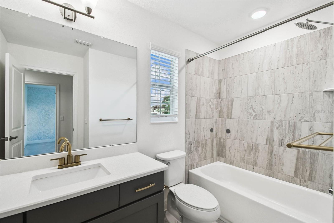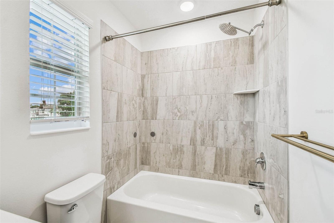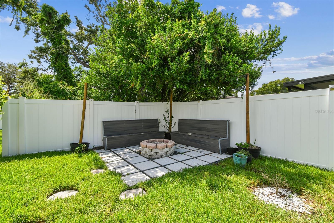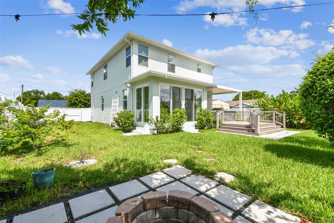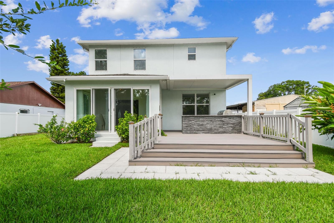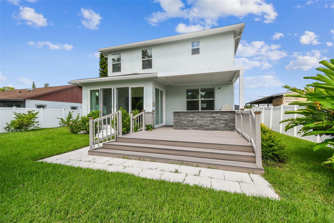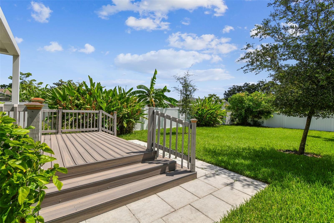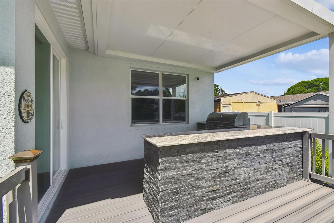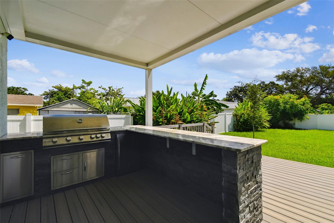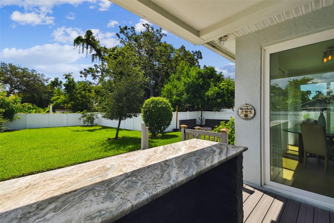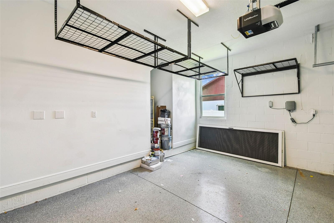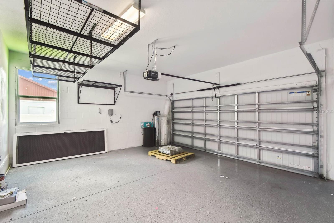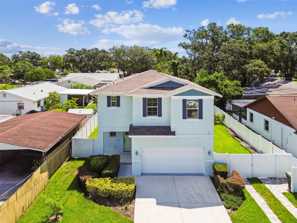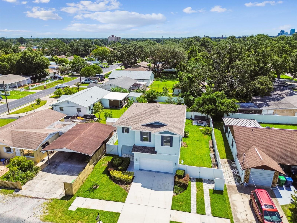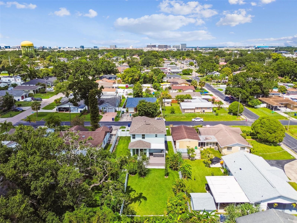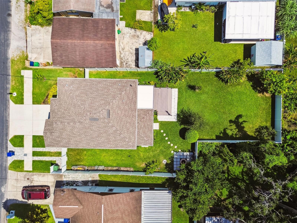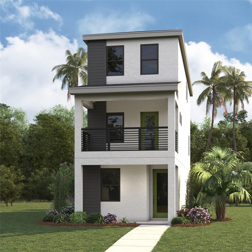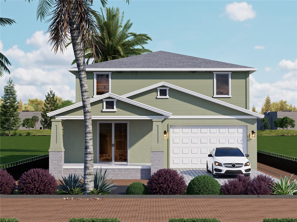2505 Saint Vincent Street, TAMPA, FL 33607
- MLS#: TB8408438 ( Residential )
- Street Address: 2505 Saint Vincent Street
- Viewed: 3
- Price: $729,900
- Price sqft: $378
- Waterfront: No
- Year Built: 2020
- Bldg sqft: 1933
- Bedrooms: 4
- Total Baths: 3
- Full Baths: 2
- 1/2 Baths: 1
- Garage / Parking Spaces: 2
- Days On Market: 7
- Additional Information
- Geolocation: 27.9636 / -82.4956
- County: HILLSBOROUGH
- City: TAMPA
- Zipcode: 33607
- Subdivision: Ghira
- Provided by: SIGNATURE REALTY ASSOCIATES
- Contact: Angelia Piche
- 813-689-3115

- DMCA Notice
-
DescriptionWelcome home to 2505 N St Vincent your stunning sanctuary close to absolutely everything Tampa has to offer. This home checks all the boxes quality 2020 construction with upgrades galore. Concrete block, impact resistant windows and doors, custom outdoor kitchen, landscaped and a fenced back yard are just a few of the special features you are going to love. Located in highly desirable McFarland Park, this home features a comfortable open floor plan with Sonos ceiling surround system and a luxurious kitchen adorned with upgraded faucets, stainless appliances, and stunning tile. Enjoy your morning coffee in the sun bathed breakfast room overlooking your lush, fully fenced backyard. The downstairs is fully tiled, completing the open and airy feel, while staying maintenance free and keeping you cool. Before you head upstairs, take a look at the outdoor kitchen and custom deck. With granite and rock finishes, upgrade your barbecues and impress the in laws. The oversized backyard has a built in fire pit and double gates for access with pavered driveway. There is NO HOA or deed restriction so feel free to store your boat, RV, or trailer. Up the stairs to the primary suite and three additional bedrooms. The primary, complete with en suite bath and an oversized, walk in closet, is both serene and amply sized for a king bed. Note the beautiful tray ceiling and upgraded bathroom features. Dual vanities, walk in shower, and a private water closet. The three additional bedrooms are light and bright, all with ceiling fans. There is an additional bathroom upstairs with the same quality quartz countertops and upgraded faucets. Located upstairs for the utmost convenience, the dedicated laundry room is simply huge! Don't miss the full two car garage with epoxy finish, reinforced hurricane door, extra overhead storage racks, water treatment system and hurricane window panels. Vivint security system is owned and not leased. Relax knowing you still have 4+ years of builder's 2/10 warranty remaining! Everything you've asked for is right here. Book a private tour today, you will not be disappointed!
Property Location and Similar Properties
Features
Building and Construction
- Covered Spaces: 0.00
- Exterior Features: Outdoor Grill, Outdoor Kitchen, Private Mailbox, Rain Gutters
- Fencing: Vinyl
- Flooring: Carpet, Tile
- Living Area: 1933.00
- Other Structures: Outdoor Kitchen
- Roof: Shingle
Property Information
- Property Condition: Completed
Land Information
- Lot Features: City Limits, Landscaped, Oversized Lot, Paved
Garage and Parking
- Garage Spaces: 2.00
- Open Parking Spaces: 0.00
- Parking Features: Covered, Driveway, Garage Door Opener, Ground Level
Eco-Communities
- Water Source: Public
Utilities
- Carport Spaces: 0.00
- Cooling: Central Air
- Heating: Electric
- Pets Allowed: Yes
- Sewer: Public Sewer
- Utilities: BB/HS Internet Available, Cable Available, Electricity Connected, Fire Hydrant, Phone Available, Public, Sewer Connected, Water Connected
Finance and Tax Information
- Home Owners Association Fee: 0.00
- Insurance Expense: 0.00
- Net Operating Income: 0.00
- Other Expense: 0.00
- Tax Year: 2024
Other Features
- Appliances: Dishwasher, Disposal, Electric Water Heater, Ice Maker, Microwave, Range, Refrigerator
- Country: US
- Interior Features: Eat-in Kitchen, High Ceilings, Kitchen/Family Room Combo, Open Floorplan, PrimaryBedroom Upstairs, Walk-In Closet(s), Window Treatments
- Legal Description: GHIRA W 140 FT OF S 40 FT OF N 140 FT AND W 95 FT OF N 20 FT OF S 140 FT BLOCK 20
- Levels: Two
- Area Major: 33607 - Tampa
- Occupant Type: Vacant
- Parcel Number: A-15-29-18-4PT-000020-00000.0
- Possession: Negotiable
- Style: Contemporary, Florida
- Zoning Code: RS-50
Payment Calculator
- Principal & Interest -
- Property Tax $
- Home Insurance $
- HOA Fees $
- Monthly -
For a Fast & FREE Mortgage Pre-Approval Apply Now
Apply Now
 Apply Now
Apply NowNearby Subdivisions
4or Drews John H Sub Blks 1 T
4os Drews John H 1st Extensio
4os | Drew's John H 1st Extens
4pv Mac Farlane Park
4pv Mac Farlane Park |
Belvedere Park
Benjamins 2nd Add To Wes
Benjamins Add To West Ta
Benjamins Add To West Tampa
Bouton Skinners Add
Cypress Estates
Drews John H Sub Blks 1 To 10
El Cerro
Ghira
John H Drews First Ext
Lincoln Gardens
Los Cien
Mac Farlane Park
Mac Farlanes Rev Map Of Add
Mac Farlanes Rev Map Of Additi
Mac Farlanes Rev Map Of Adds W
Macfarlane Park
Macfarlane Park Blocks 11 Thru
Michigan Heights
Munros Clewiss Adddition To W
North Hyde Park
Park West Sub
Princess Park 1
Rio Vista
Rivercrest
Sailport Resort Condo On
West Naples
West Tampa
West Tampa Heights
Winton Park
Similar Properties

