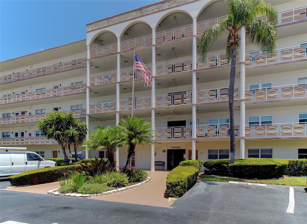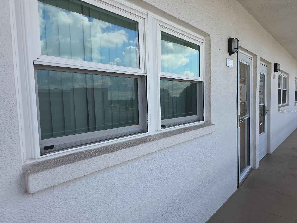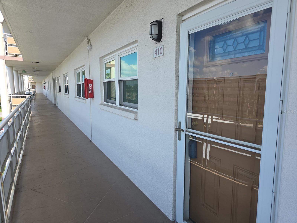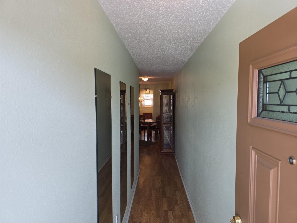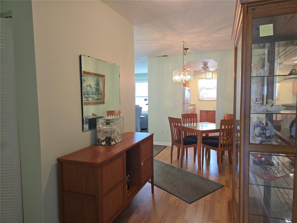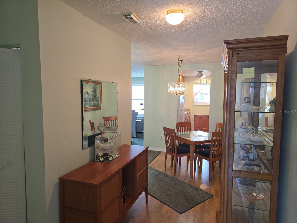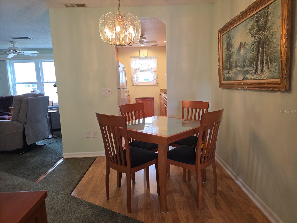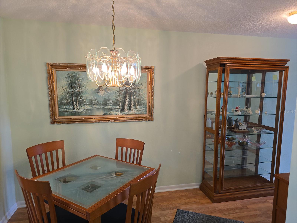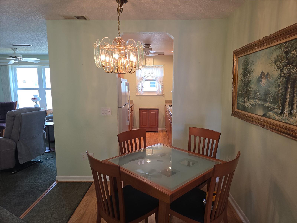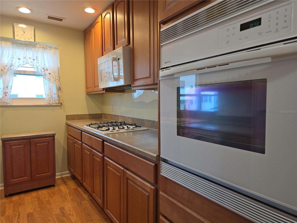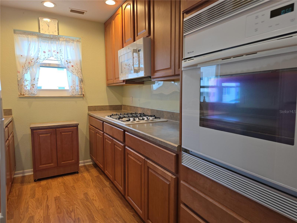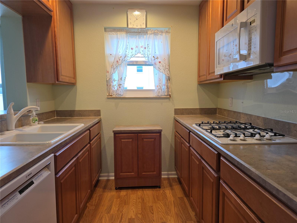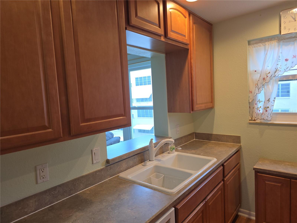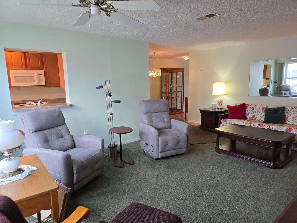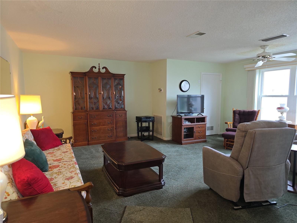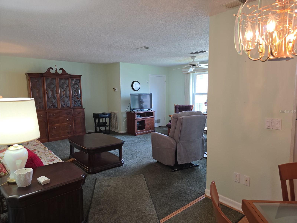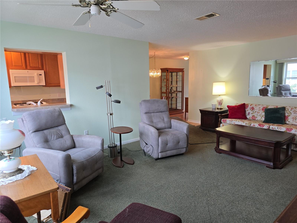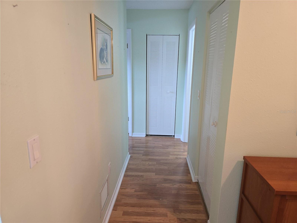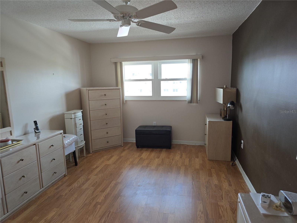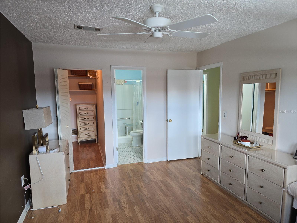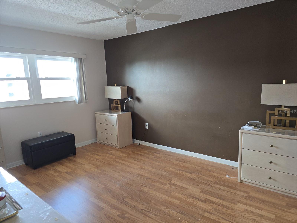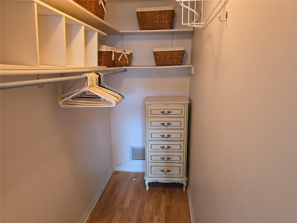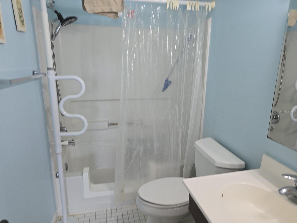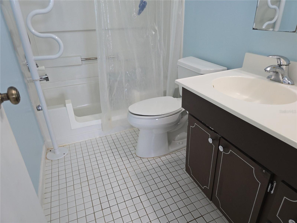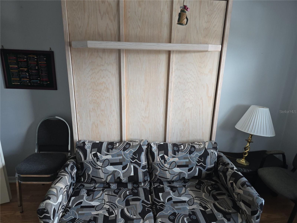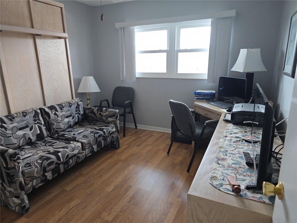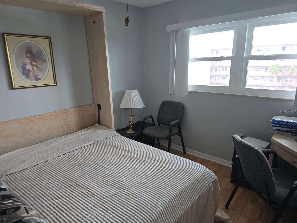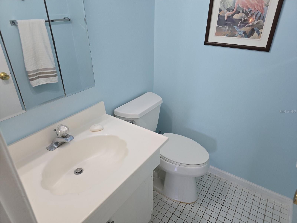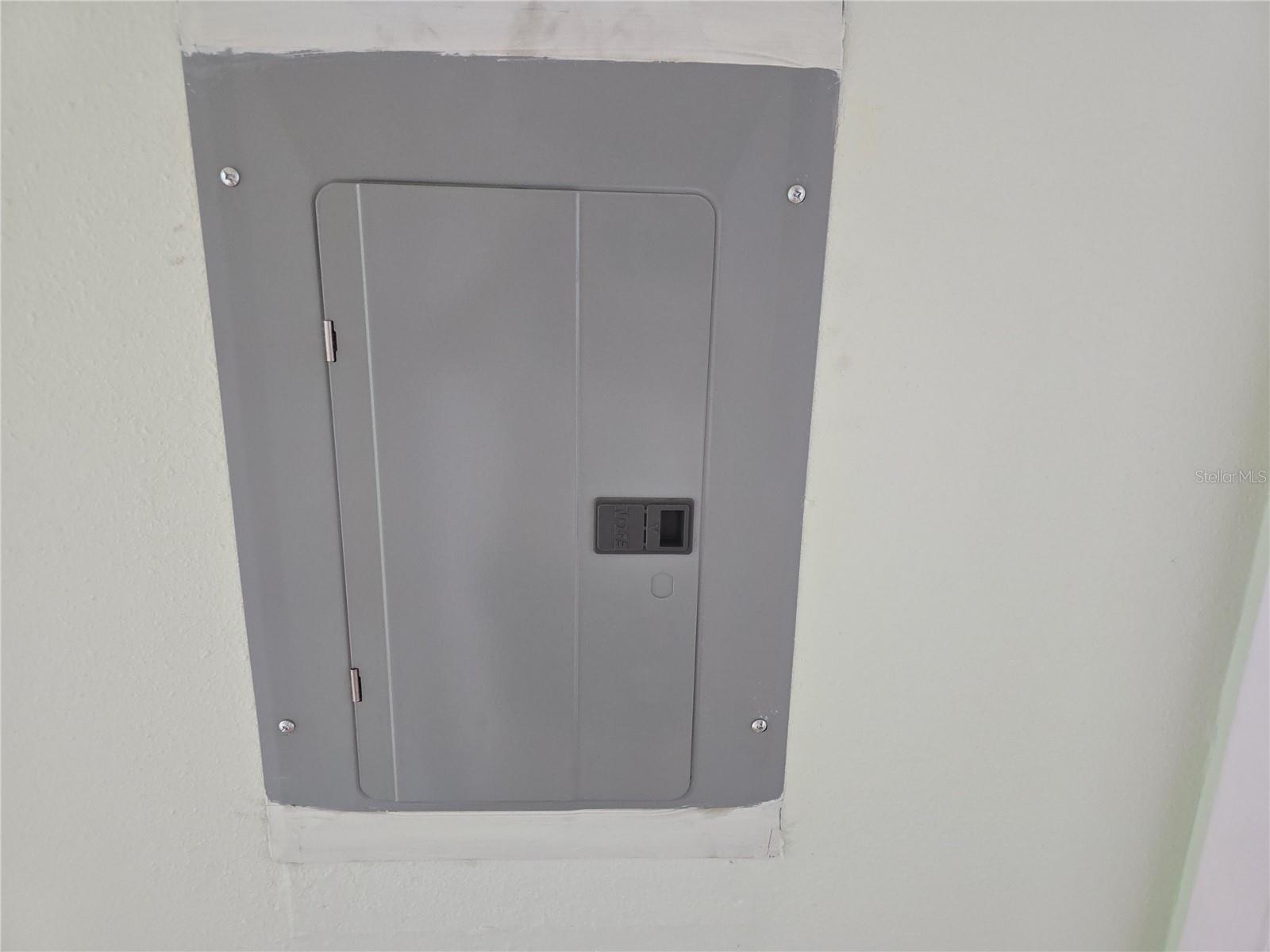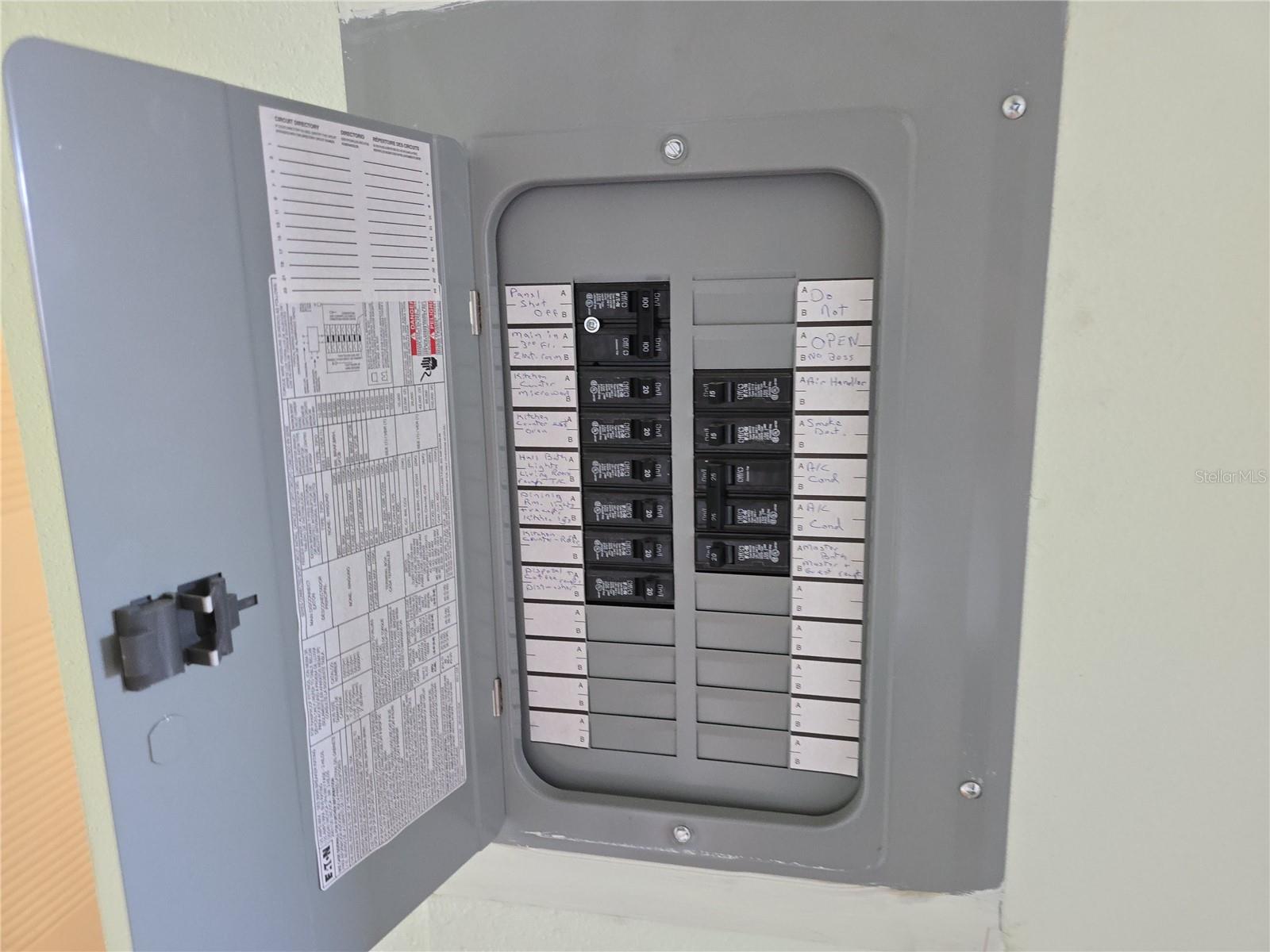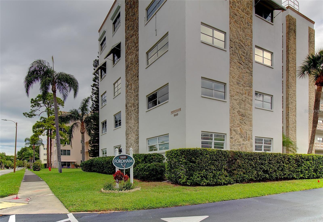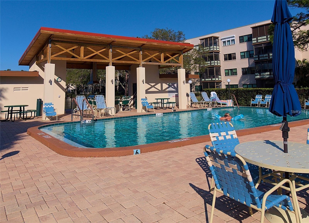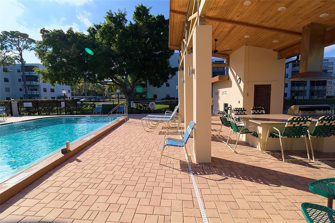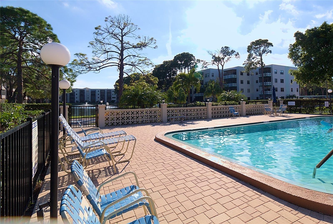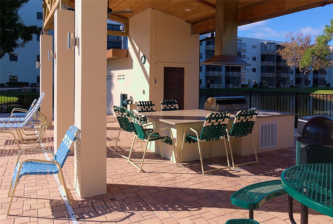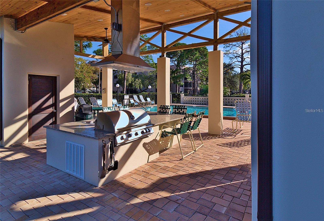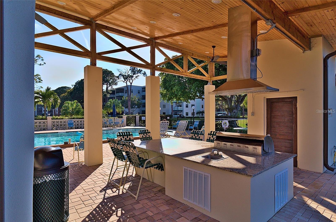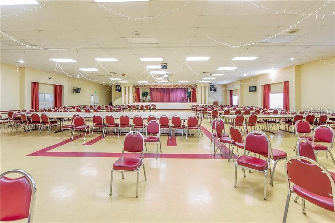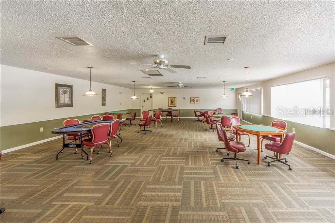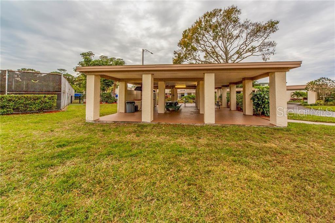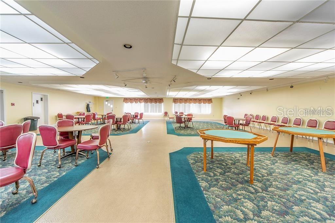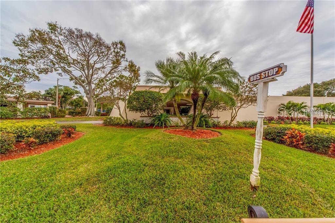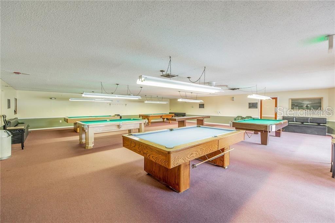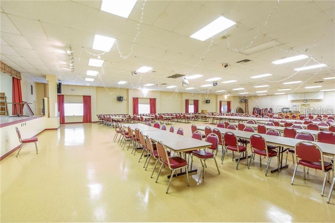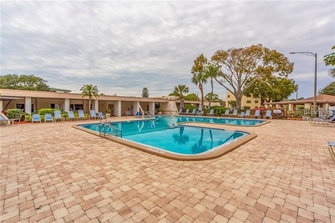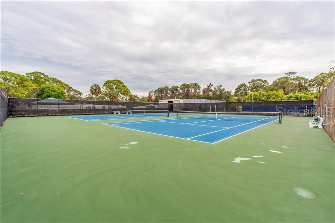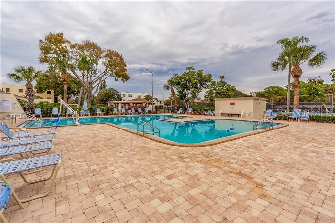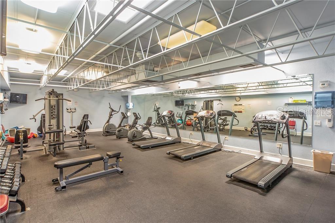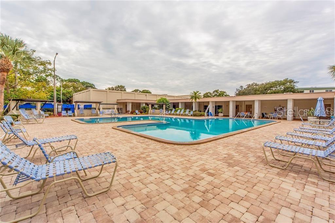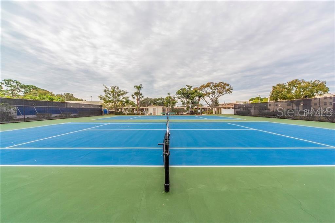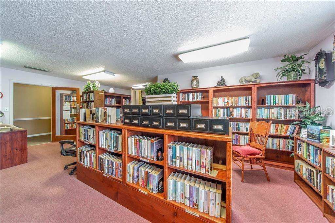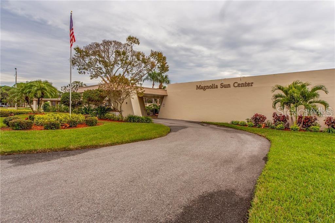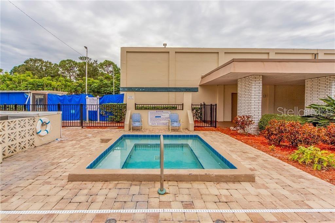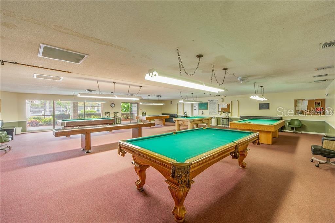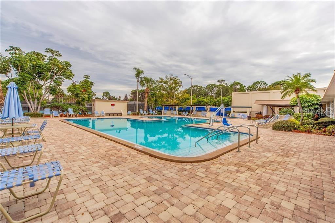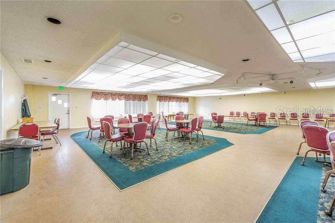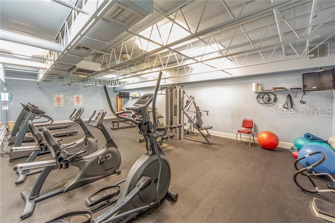5603 80th Street N 410, ST PETERSBURG, FL 33709
- MLS#: TB8407501 ( Residential )
- Street Address: 5603 80th Street N 410
- Viewed: 5
- Price: $158,775
- Price sqft: $140
- Waterfront: No
- Year Built: 1974
- Bldg sqft: 1135
- Bedrooms: 2
- Total Baths: 2
- Full Baths: 1
- 1/2 Baths: 1
- Days On Market: 11
- Additional Information
- Geolocation: 27.8226 / -82.7489
- County: PINELLAS
- City: ST PETERSBURG
- Zipcode: 33709
- Subdivision: Five Towns Of St Pete
- Building: Five Towns Of St Pete

- DMCA Notice
-
DescriptionGreetings from the best kept secret in St. Pete, located just minutes away from the sandy shores of Madeira Beach. Welcome to Terrace Park of Five Towns, a vibrant 55+ community that boasts beautiful grounds, a prime location, and a variety of recreational activities. This spacious unit offers 2 bedrooms and 1.5 bathrooms with one covered parking space. The kitchen has been updated with newer countertops and wood cabinets in the galley style layout, complemented by an open concept living and dining area that provides ample space for entertaining. The heating and air conditioning system was replaced on February 3, 2020, and the windows and doors were updated on February 11, 2019. The Fordham building features one of the lowest HOA fees in the community, making this condo highly desirable. At $571.92 per month, the fee covers cable, internet, and natural gas for cooking and heating. The building also maintains hot water, along with water, sewer, and trash services, and it has successfully passed a completed milestone inspection. Enjoy the carefree coastal lifestyle and escape the winter months. Five Towns is renovating its amenities over the next few years, which will only add value to these properties. The location is just a short drive to Publix, banking, restaurants, and shopping and only a 10 minute drive to the beach or a 20 minute drive to downtown St. Pete! Five Towns has 6 pools and a hot tub, 3 outdoor kitchen style gazebos with grills and refrigerators, tons of walking area, tennis courts, and shuffleboard. Call today to schedule a showing and start living the Florida lifestyle!
Property Location and Similar Properties
Features
Building and Construction
- Covered Spaces: 0.00
- Exterior Features: Sidewalk
- Flooring: Carpet, Laminate, Tile
- Living Area: 1135.00
- Roof: Built-Up, Membrane
Garage and Parking
- Garage Spaces: 0.00
- Open Parking Spaces: 0.00
Eco-Communities
- Water Source: Public
Utilities
- Carport Spaces: 59.00
- Cooling: Central Air, Wall/Window Unit(s)
- Heating: Natural Gas
- Pets Allowed: No
- Sewer: Public Sewer
- Utilities: Cable Connected, Natural Gas Connected, Sewer Connected, Water Connected
Amenities
- Association Amenities: Cable TV, Clubhouse, Elevator(s), Fitness Center, Pickleball Court(s), Pool, Recreation Facilities, Sauna, Shuffleboard Court, Tennis Court(s)
Finance and Tax Information
- Home Owners Association Fee Includes: Cable TV, Pool, Gas, Insurance, Internet, Maintenance Grounds, Maintenance, Management, Sewer, Trash, Water
- Home Owners Association Fee: 571.92
- Insurance Expense: 0.00
- Net Operating Income: 0.00
- Other Expense: 0.00
- Tax Year: 2024
Other Features
- Appliances: Built-In Oven, Cooktop, Dishwasher, Disposal, Microwave, Range Hood, Refrigerator
- Association Name: Christopher Picciano
- Association Phone: 727-577-2200
- Country: US
- Furnished: Negotiable
- Interior Features: Ceiling Fans(s), Living Room/Dining Room Combo, Thermostat, Walk-In Closet(s), Window Treatments
- Legal Description: FIVE TOWNS OF ST PETE NO. 305 COND0 FORDHAM BLDG, UNIT 410
- Levels: Three Or More
- Area Major: 33709 - St Pete/Kenneth City
- Occupant Type: Vacant
- Parcel Number: 36-30-15-27950-000-4100
- Possession: Close Of Escrow
- Unit Number: 410
- Zoning Code: CONDO
Payment Calculator
- Principal & Interest -
- Property Tax $
- Home Insurance $
- HOA Fees $
- Monthly -
For a Fast & FREE Mortgage Pre-Approval Apply Now
Apply Now
 Apply Now
Apply Now
