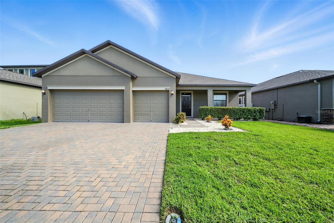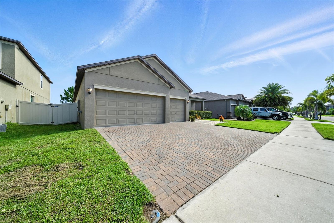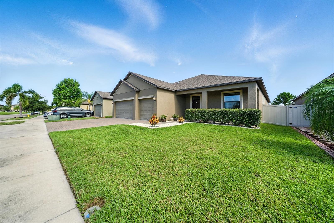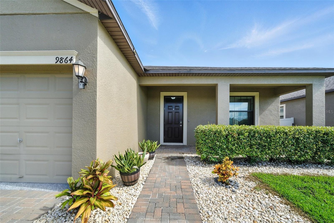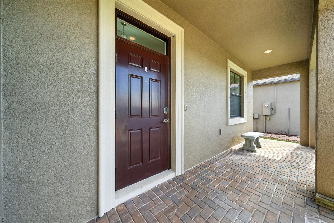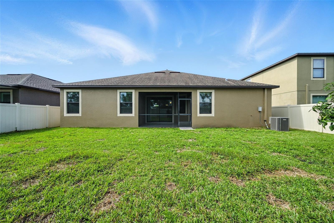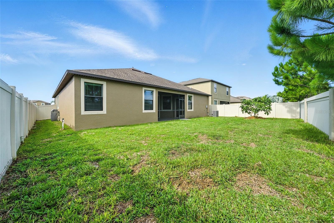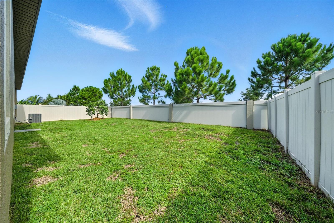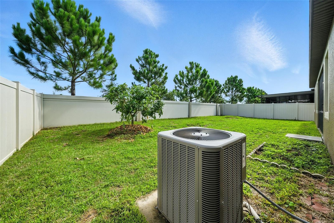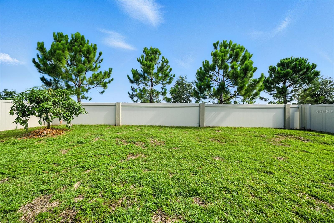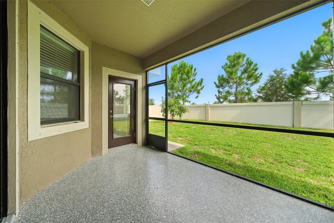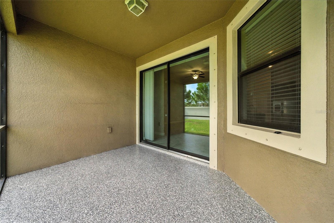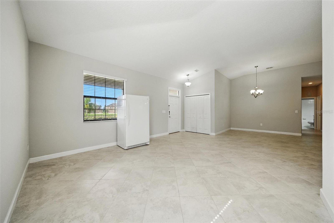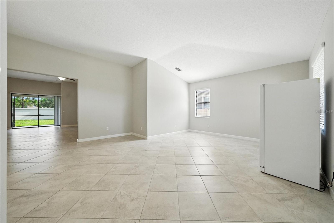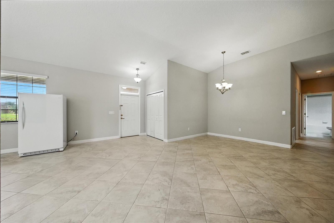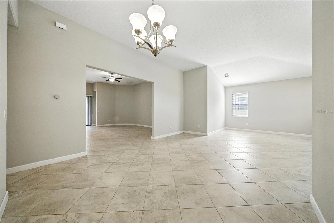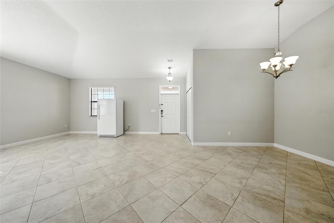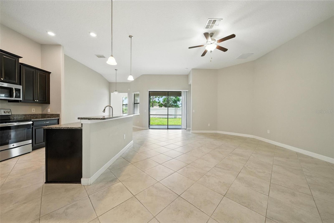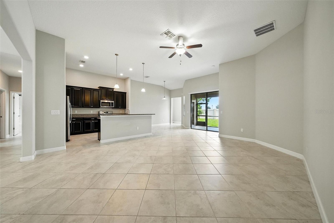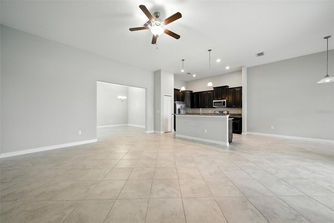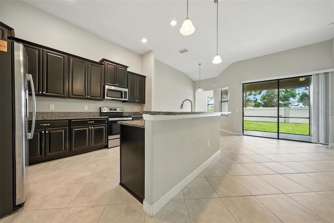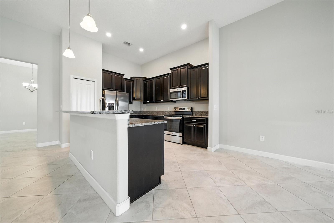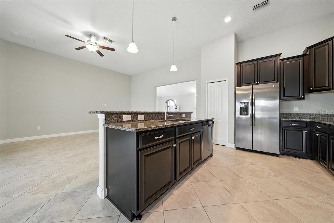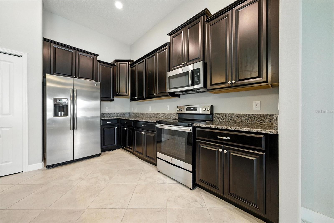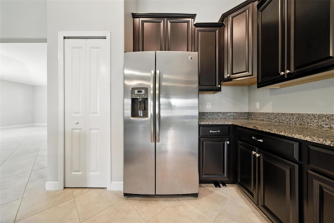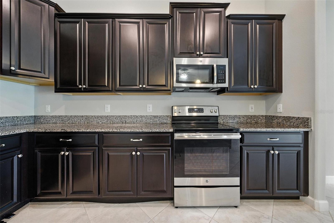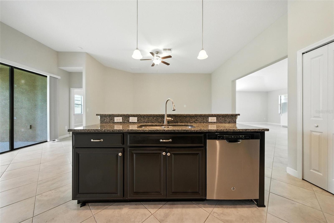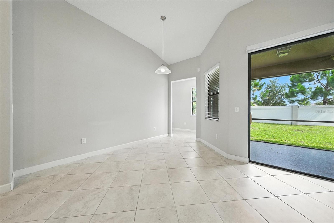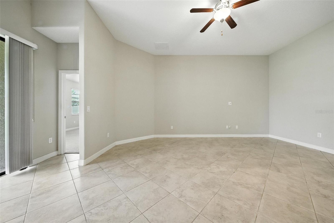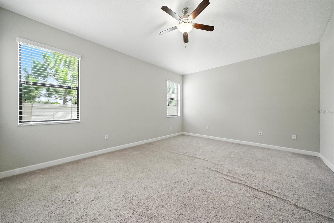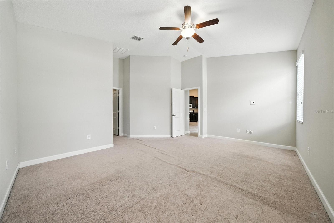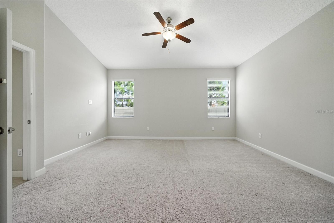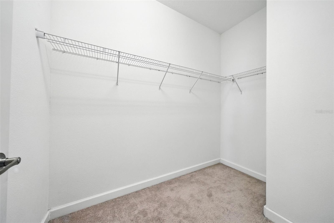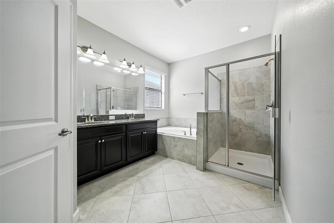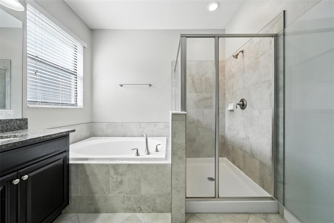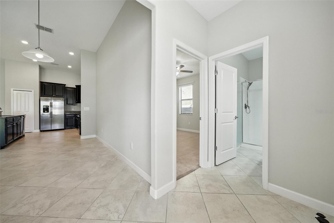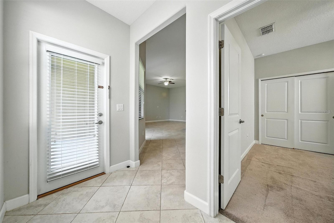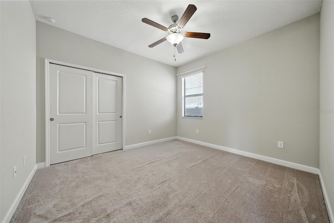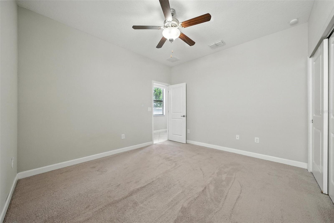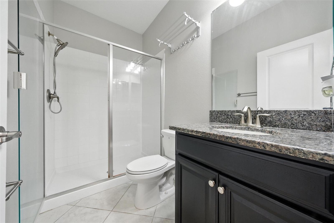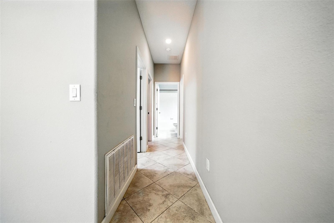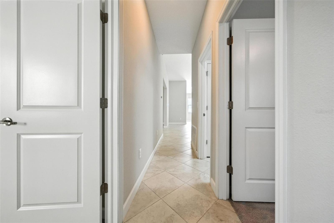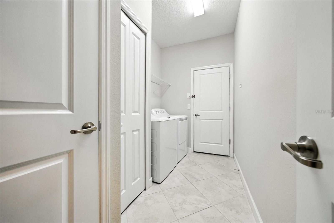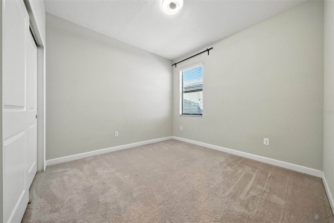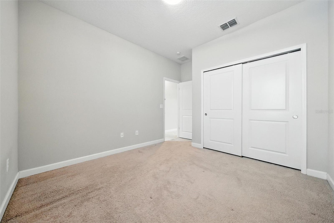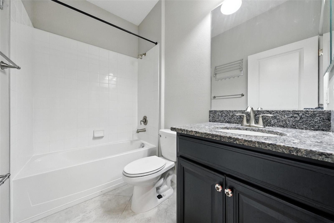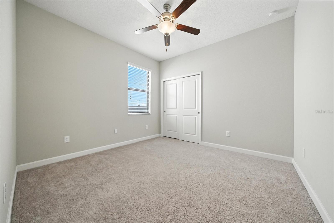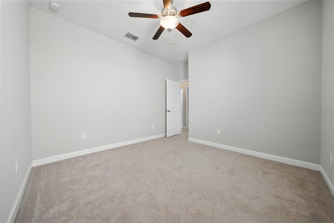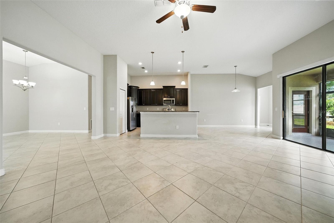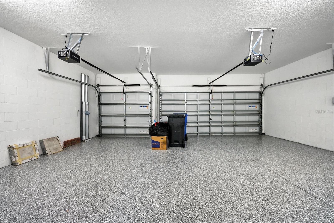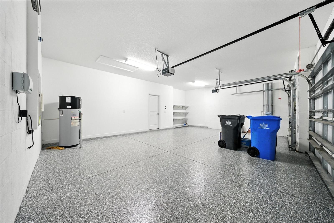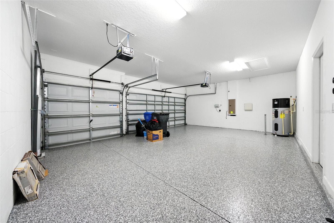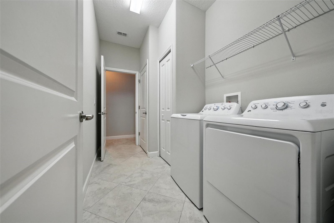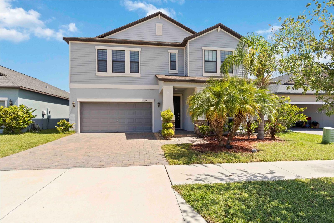9864 Smarty Jones Drive, RUSKIN, FL 33573
- MLS#: TB8404417 ( Residential )
- Street Address: 9864 Smarty Jones Drive
- Viewed: 6
- Price: $440,000
- Price sqft: $160
- Waterfront: No
- Year Built: 2017
- Bldg sqft: 2750
- Bedrooms: 4
- Total Baths: 3
- Full Baths: 3
- Garage / Parking Spaces: 3
- Days On Market: 32
- Additional Information
- Geolocation: 27.7645 / -82.3484
- County: HILLSBOROUGH
- City: RUSKIN
- Zipcode: 33573
- Subdivision: Belmont Ph 1c1 Pt Rep
- Provided by: EPIQUE REALTY, INC.
- Contact: Karolina Taylor
- 888-893-3537

- DMCA Notice
-
DescriptionWelcome to this immaculate 4 bed, 3 bath, 3 car garage home with 2,421 sqft of beautifully upgraded living space in the desirable Belmont community. Enter through a welcoming foyer that leads to two spacious bedrooms and a full bath, perfect for guests or a home office. Enjoy formal living and dining spaces ideal for gatherings, plus a separate private guest suite with its own bath. The expansive family room opens to a gorgeous kitchen featuring 42" staggered cabinets with crown molding, granite countertops in kitchen & baths, stainless steel appliances, and a cozy breakfast nook. The tranquil master suite is set apart at the back of the home with direct access to a covered patio, large walk in closet, and spa like ensuite. Boasting one of the best energy ratings around with numerous efficiency features to keep utility bills low, this home also includes countless stylish upgrades. Ideally located near Hwy 301 & I 75 for easy commutes, close to shopping, dining, and community amenities. Ask about zero down programs dont miss this incredible opportunity!
Property Location and Similar Properties
Features
Building and Construction
- Covered Spaces: 0.00
- Exterior Features: Other
- Flooring: Ceramic Tile
- Living Area: 2413.00
- Roof: Shingle
Garage and Parking
- Garage Spaces: 3.00
- Open Parking Spaces: 0.00
Eco-Communities
- Water Source: Public
Utilities
- Carport Spaces: 0.00
- Cooling: Central Air
- Heating: Central, Electric
- Pets Allowed: Yes
- Sewer: Public Sewer
- Utilities: Cable Available, Cable Connected, Electricity Available, Electricity Connected, Water Available, Water Connected
Finance and Tax Information
- Home Owners Association Fee: 88.00
- Insurance Expense: 0.00
- Net Operating Income: 0.00
- Other Expense: 0.00
- Tax Year: 2024
Other Features
- Appliances: Dishwasher, Disposal, Dryer, Microwave, Range, Refrigerator, Washer
- Association Name: n/a
- Country: US
- Interior Features: Split Bedroom, Walk-In Closet(s)
- Legal Description: BELMONT PHASE 1C-1 PARTIAL REPLAT LOT 18 BLOCK 10
- Levels: One
- Area Major: 33573 - Sun City Center / Ruskin
- Occupant Type: Vacant
- Parcel Number: U-19-31-20-9Z7-000010-00018.0
- Zoning Code: PD
Payment Calculator
- Principal & Interest -
- Property Tax $
- Home Insurance $
- HOA Fees $
- Monthly -
For a Fast & FREE Mortgage Pre-Approval Apply Now
Apply Now
 Apply Now
Apply NowNearby Subdivisions
Belmont
Belmont North Ph 2a
Belmont North Ph 2b
Belmont North Ph 2c
Belmont Ph 1a
Belmont Ph 1b
Belmont Ph 1c-1 Pt Rep
Belmont Ph 1c1 Pt Rep
Belmont South Ph 2d Paseo Al
Belmont South Ph 2e
Belmont South Ph 2f
Belmont South Phase 2d
Cypress Creek
Cypress Creek 5a
Cypress Creek Ph 1
Cypress Creek Ph 2
Cypress Creek Ph 3
Cypress Creek Ph 4b
Cypress Creek Ph 5a
Cypress Mill Ph 1a
La Paloma Village
Similar Properties

