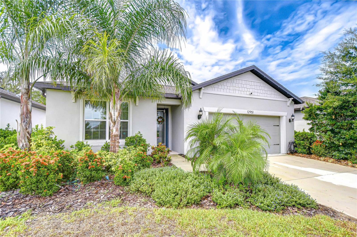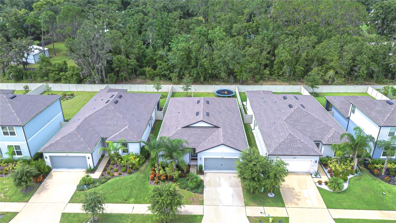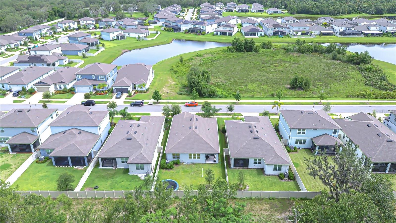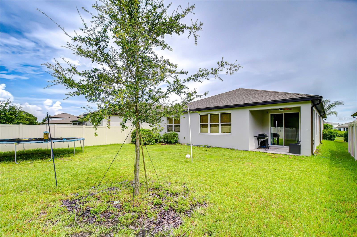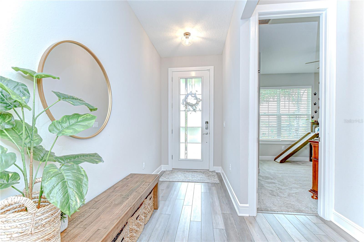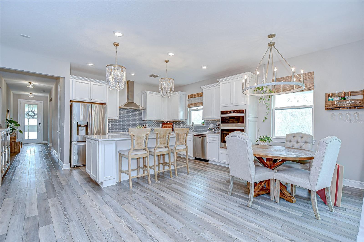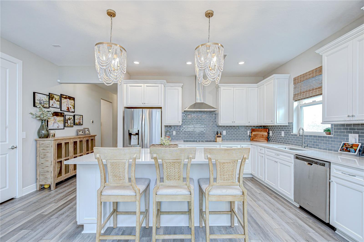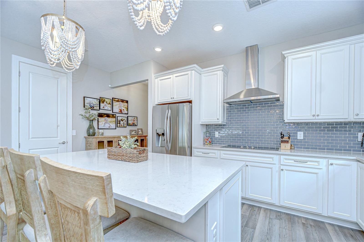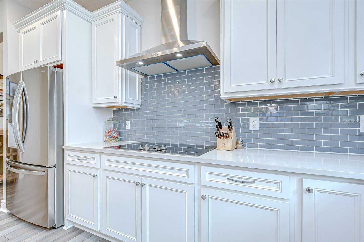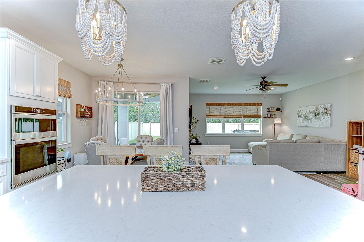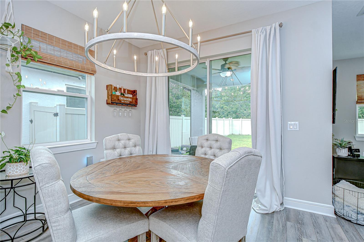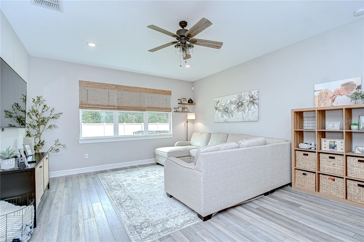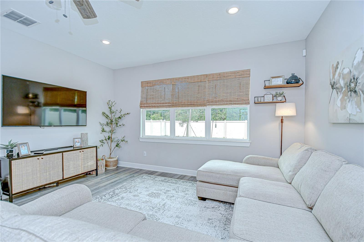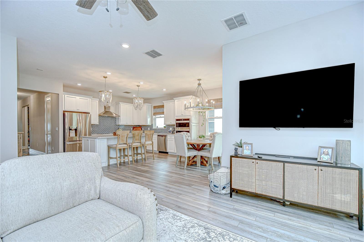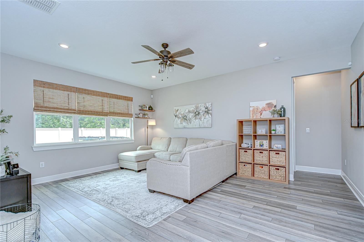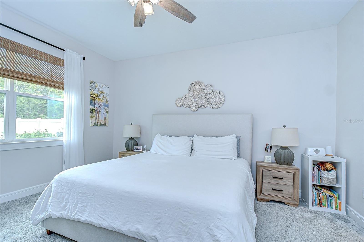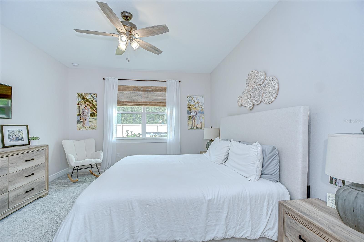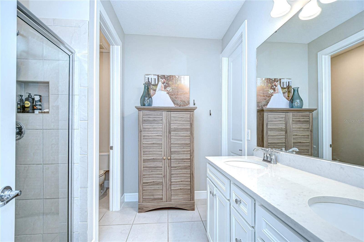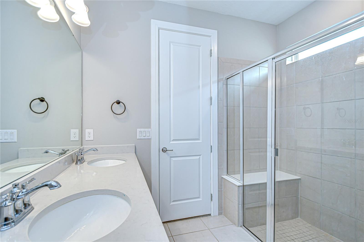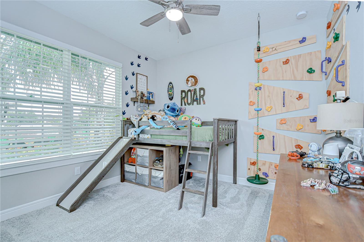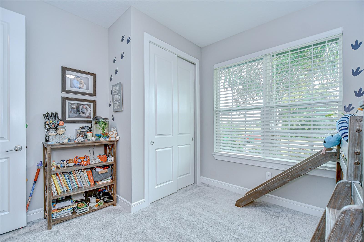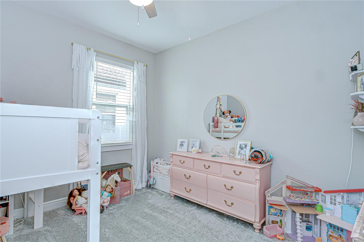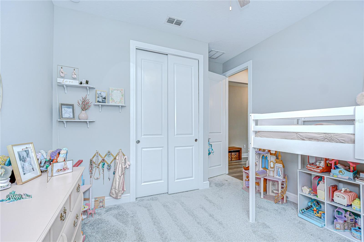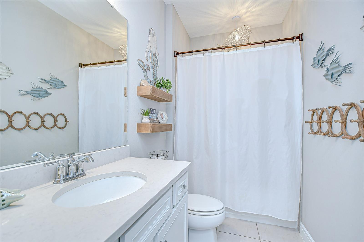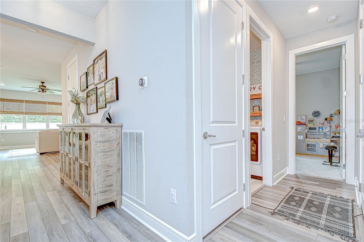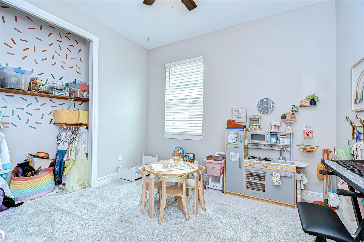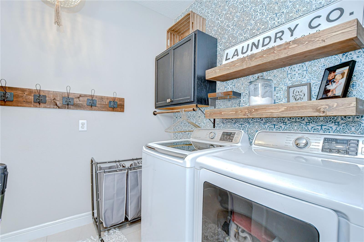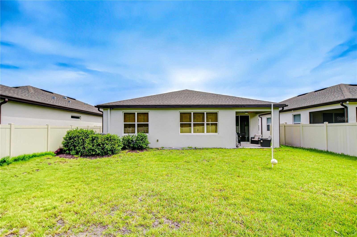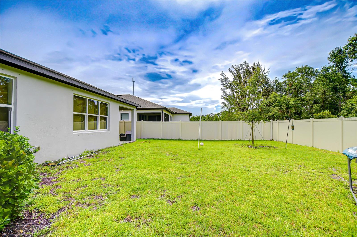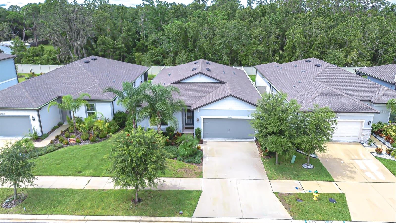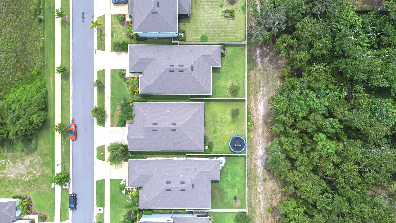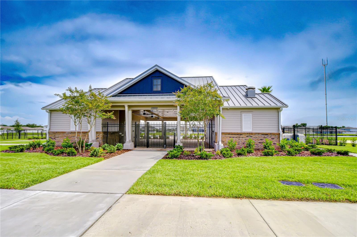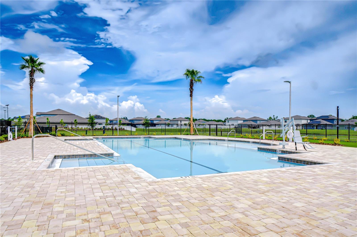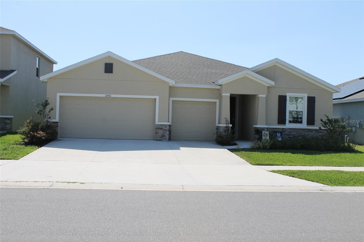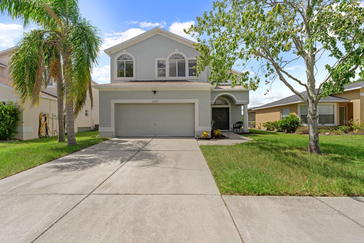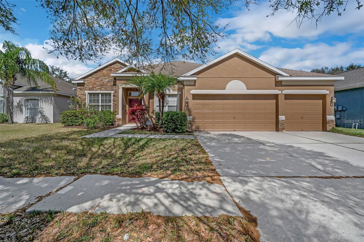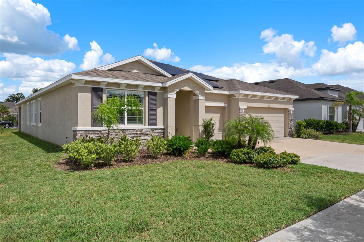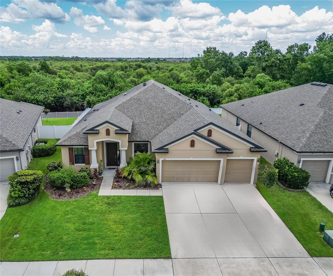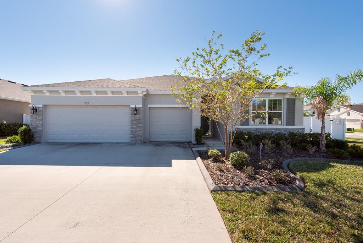12951 Brookside Moss Drive, RIVERVIEW, FL 33579
- MLS#: TB8403884 ( Residential )
- Street Address: 12951 Brookside Moss Drive
- Viewed: 36
- Price: $432,000
- Price sqft: $174
- Waterfront: No
- Year Built: 2022
- Bldg sqft: 2484
- Bedrooms: 4
- Total Baths: 2
- Full Baths: 2
- Garage / Parking Spaces: 2
- Days On Market: 100
- Additional Information
- Geolocation: 27.8145 / -82.2757
- County: HILLSBOROUGH
- City: RIVERVIEW
- Zipcode: 33579
- Subdivision: Belmond Reserve
- Elementary School: Summerfield HB
- Middle School: Barrington Middle
- High School: East Bay HB
- Provided by: SIGNATURE REALTY ASSOCIATES
- Contact: Brenda Wade
- 813-689-3115

- DMCA Notice
-
DescriptionWelcome to this beautifully enhanced 4 bedroom, 2 bathroom home in the desirable Cedarbrook community, where thoughtful upgrades, peaceful surroundings, and a functional layout come together seamlessly. Enjoy tranquil pond and green space views from the front of the home, with a private wooded backdrop behind offering the perfect balance of serenity and privacy. Step through the beautiful leaded glass front door into an inviting foyer with an impressive entry hall that flows effortlessly into the expansive open concept living space. The gourmet kitchen is a chefs dream, featuring built in wall oven and microwave, separate cooktop, farmhouse sink, gleaming quartz countertops, large center island, soft close cabinetry, corner lazy Susan, and oversized pot drawers for added functionality. The spacious great room is filled with natural light and provides peaceful views of the private, fenced backyard. The thoughtfully designed three way split floor plan offers maximum versatility ideal for guests, a private home office, or multi generational living. Two bedrooms are located on one side of the home, sharing a full bath with stone countertops and a tub/shower combination, while the fourth bedroom is privately tucked away behind the garage, offering flexibility for a home office, playroom, fitness space, or guest suite. The luxurious primary suite is nestled at the back of the home, offering a peaceful retreat with a spa like ensuite bath complete with dual vanities, a glass enclosed shower, private water closet, and a generous walk in closet. Additional highlights include an oversized laundry room with utility sink, a covered lanai perfect for summer BBQs and fall gatherings, and a fully fenced backyard ideal for pets or playtime. Cedarbrook residents enjoy resort style amenities, a community mailbox system, and convenient access to Riverviews booming retail, dining, and entertainment scene with the lowest HOA in the area. This meticulously maintained home truly offers the perfect blend of modern luxury, comfort, and flexibility dont miss your opportunity to make it yours! Copy and paste this link to tour the house virtually: my.matterport.com/show/?m=eMK4ggByCZr&mls=1
Property Location and Similar Properties
Features
Building and Construction
- Covered Spaces: 0.00
- Exterior Features: Hurricane Shutters, Rain Gutters, Sidewalk, Sliding Doors
- Fencing: Fenced, Vinyl
- Flooring: Carpet, Luxury Vinyl, Tile
- Living Area: 1844.00
- Roof: Shingle
Land Information
- Lot Features: In County, Landscaped, Level, Sidewalk, Paved
School Information
- High School: East Bay-HB
- Middle School: Barrington Middle
- School Elementary: Summerfield-HB
Garage and Parking
- Garage Spaces: 2.00
- Open Parking Spaces: 0.00
- Parking Features: Driveway, Garage Door Opener
Eco-Communities
- Water Source: Public
Utilities
- Carport Spaces: 0.00
- Cooling: Central Air
- Heating: Central, Electric, Heat Pump
- Pets Allowed: Yes
- Sewer: Public Sewer
- Utilities: Cable Connected, Electricity Connected, Phone Available, Public, Sewer Connected, Underground Utilities, Water Connected
Amenities
- Association Amenities: Basketball Court, Fence Restrictions, Park, Playground, Pool
Finance and Tax Information
- Home Owners Association Fee Includes: Common Area Taxes, Pool, Management, Recreational Facilities
- Home Owners Association Fee: 99.00
- Insurance Expense: 0.00
- Net Operating Income: 0.00
- Other Expense: 0.00
- Tax Year: 2024
Other Features
- Appliances: Built-In Oven, Cooktop, Dishwasher, Disposal, Microwave, Water Softener
- Association Name: Meritus Corp - Heather Dilley
- Association Phone: 813-873-7300
- Country: US
- Furnished: Unfurnished
- Interior Features: Ceiling Fans(s), Eat-in Kitchen, High Ceilings, Open Floorplan, Primary Bedroom Main Floor, Solid Wood Cabinets, Split Bedroom, Stone Counters, Thermostat, Walk-In Closet(s), Window Treatments
- Legal Description: BELMOND RESERVE PHASE 2 LOT 240
- Levels: One
- Area Major: 33579 - Riverview
- Occupant Type: Owner
- Parcel Number: U-02-31-20-C5S-000000-00240.0
- Possession: Close Of Escrow
- Style: Florida
- View: Trees/Woods
- Views: 36
- Zoning Code: PD
Payment Calculator
- Principal & Interest -
- Property Tax $
- Home Insurance $
- HOA Fees $
- Monthly -
For a Fast & FREE Mortgage Pre-Approval Apply Now
Apply Now
 Apply Now
Apply NowNearby Subdivisions
2un Summerfield Village 1 Trac
B07 Waterleaf Phase 5b
B07 | Waterleaf Phase 5b
Ballentrae Sub Ph 1
Ballentrae Sub Ph 2
Bell Creek Preserve Ph 1
Bell Creek Preserve Ph 2
Belmond Reserve
Belmond Reserve Ph 1
Belmond Reserve Ph 2
Belmond Reserve Ph 3
Belmond Reserve Phase 1
Carlton Lakes Ph 1a 1b1 An
Carlton Lakes Ph 1d1
Carlton Lakes Ph 1d2
Carlton Lakes Ph 1e1
Carlton Lakes West 2
Carlton Lakes West Ph 1
Carlton Lakes West Ph 1 &
Carlton Lakes West Ph 2b
Cedarbrook
Clubhouse Estates At Summerfie
Creekside Sub
Creekside Sub Ph 1
Creekside Sub Ph 2
Hawkstone
Lucaya Lake Club
Lucaya Lake Club Ph 1a
Lucaya Lake Club Ph 1b
Lucaya Lake Club Ph 1c
Lucaya Lake Club Ph 3
Lucaya Lake Club Ph 4d
Meadowbrooke At Summerfield Un
Not On List
Oaks At Shady Creek Ph 1
Oaks At Shady Creek Ph 2
Okerlund Ranch Sub
Okerlund Ranch Subdivision
Okerlund Ranch Subdivision Pha
Panther Trace
Panther Trace Ph 1a
Panther Trace Ph 1b1c
Panther Trace Ph 2 Townhome
Panther Trace Ph 2a1
Panther Trace Ph 2a2
Panther Trace Ph 2b-1
Panther Trace Ph 2b-2
Panther Trace Ph 2b1
Panther Trace Ph 2b2
Panther Trace Phase 1a
Pine Tr At Summerfield
Pine Tr At Summerfield Unit
Preserve At Pradera Phase 4
Reserve At Paradera Ph 3
Reserve At Pradera
Reserve At Pradera Ph 1a
Reserve At Pradera Ph 1b
Reserve At South Fork Ph 2
Reservepradera Ph 4
Reservepraderaph 2
Ridgewood
Shady Creek Preserve Ph 1
South Cove Ph 23
South Cove Sub Ph 4
South Fork
South Fork Lakes
South Fork Tr L Ph 1
South Fork Tr L Ph 2
South Fork Tr N
South Fork Tr O Ph 1
South Fork Tr P Ph 1a
South Fork Tr P Ph 2 3b
South Fork Tr P Ph 3a
South Fork Tr Q Ph 1
South Fork Tr R Ph 1
South Fork Tr R Ph 2a 2b
South Fork Tr U
South Fork Tr V Ph 1
South Fork Tr V Ph 2
South Fork Tr W
South Fork Unit 10
South Fork Unit 4
South Fork Unit 7
South Pointe Phase 3a 3b
Southfork
Summer Spgs
Summerfield Crossings Village
Summerfield Vilage 1 Tr 32
Summerfield Village 1 Tr 11
Summerfield Village 1 Tr 21 Un
Summerfield Village 1 Tr 26
Summerfield Village 1 Tr 30
Summerfield Village 1 Tr 7
Summerfield Village 1 Tract 30
Summerfield Village I Tr 26
Summerfield Village I Tr 27
Summerfield Village Ii Tr 3
Summerfield Villg 1 Trct 18
Talavera Sub
Triple Creek
Triple Creek Area
Triple Creek Ph 1 Village A
Triple Creek Ph 1 Village B
Triple Creek Ph 1 Village C
Triple Creek Ph 1 Village D
Triple Creek Ph 1 Villg A
Triple Creek Ph 2 Village E2
Triple Creek Ph 2 Village F
Triple Creek Ph 2 Village G
Triple Creek Ph 2 Village G1
Triple Creek Ph 3 Village K
Triple Creek Phase 3 Village K
Triple Creek Phase 4 Village G
Triple Creek Phase 4 Village J
Triple Creek Village M2
Triple Creek Village M2 Lot 28
Triple Creek Village M2 Lot 29
Triple Creek Village M2 Lot 34
Triple Creek Village N P
Triple Crk Ph 2
Triple Crk Ph 2 Village E3
Triple Crk Ph 4 Village 1
Triple Crk Ph 4 Village G2
Triple Crk Ph 4 Village I
Triple Crk Ph 6 Village H
Triple Crk Village M-1
Triple Crk Village M1
Triple Crk Village M2
Triple Crk Village N P
Triple Crk Village N & P
Triple Crk Vlg Q
Tropical Acres South
Unplatted
Villas On The Green A Condomin
Waterleaf
Waterleaf Ph 1b
Waterleaf Ph 1c
Waterleaf Ph 2a 2b
Waterleaf Ph 2c
Waterleaf Ph 3a
Waterleaf Ph 4a-1
Waterleaf Ph 4a1
Waterleaf Ph 4a2 4a3
Waterleaf Ph 4b
Waterleaf Ph 4c
Waterleaf Ph 5a
Waterleaf Ph 6a
Waterleaf Ph 6b
Worthington
Similar Properties

