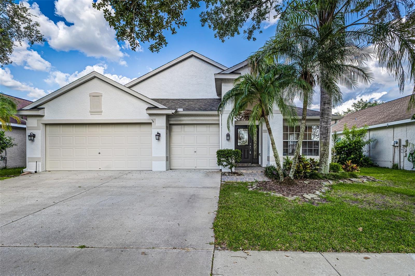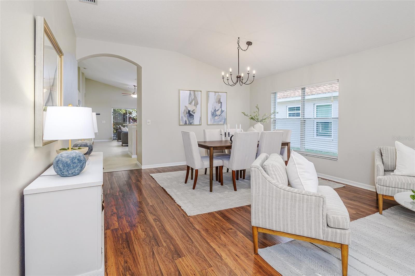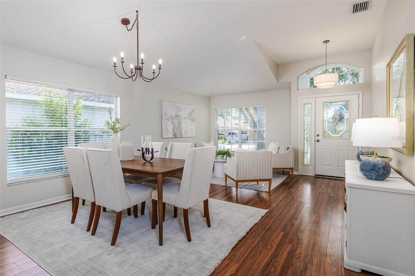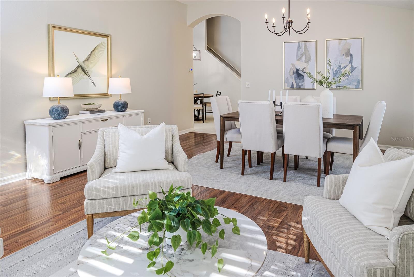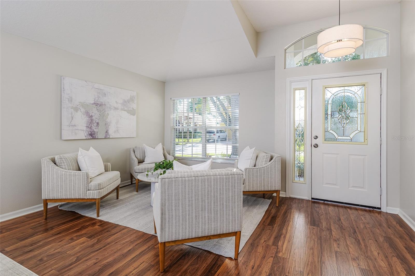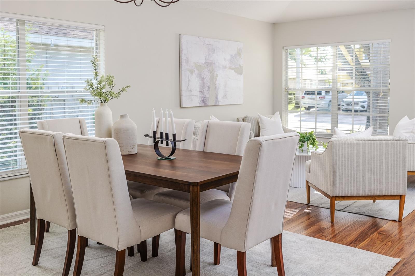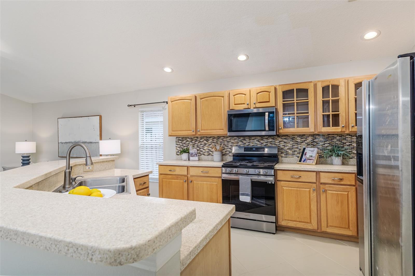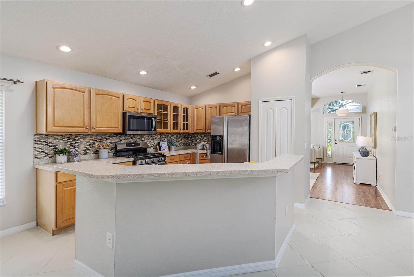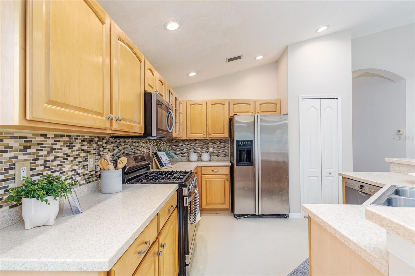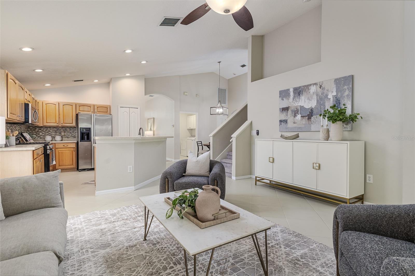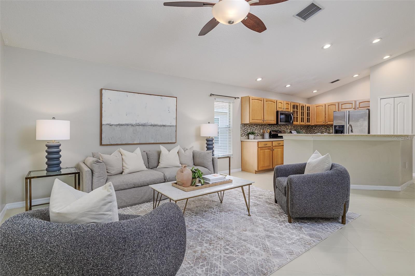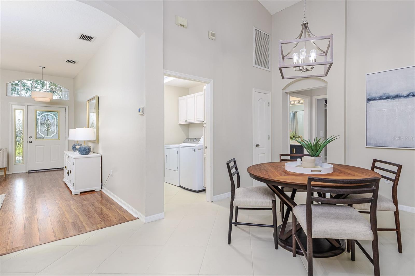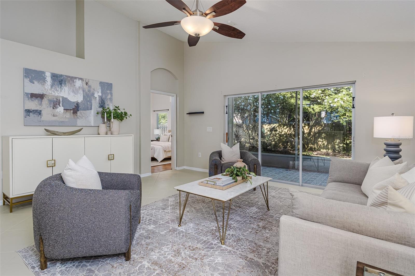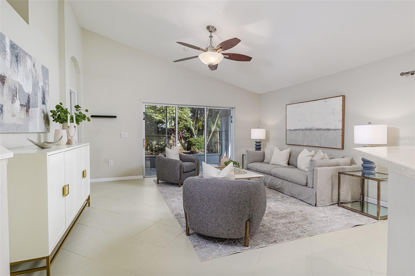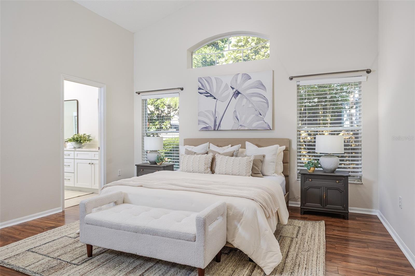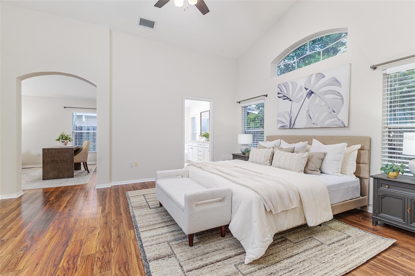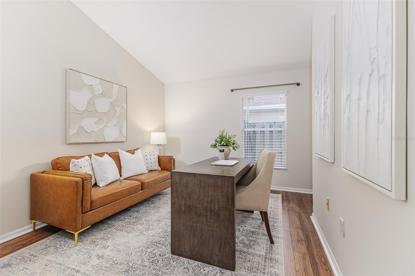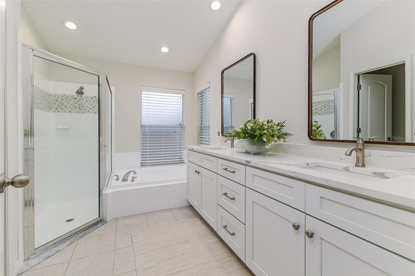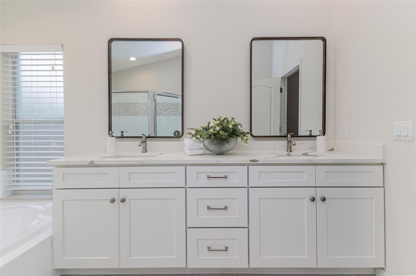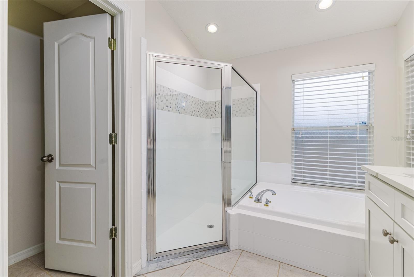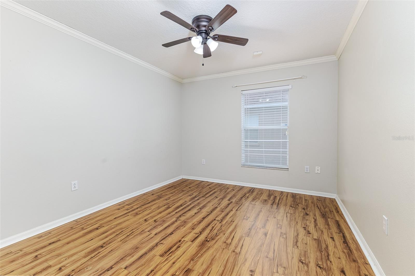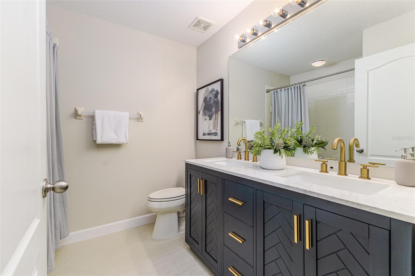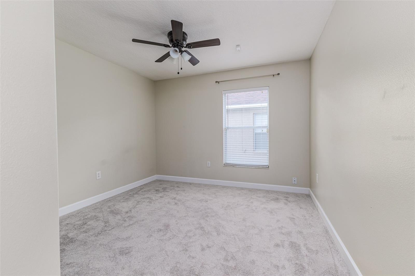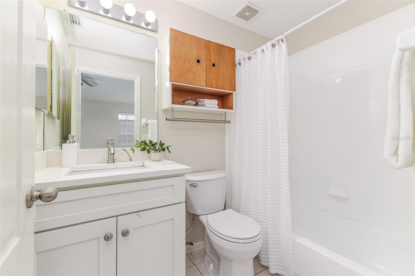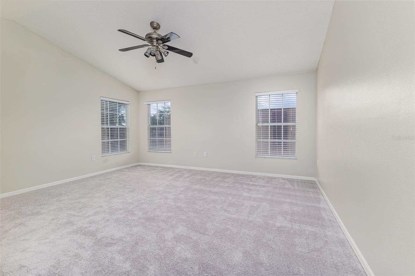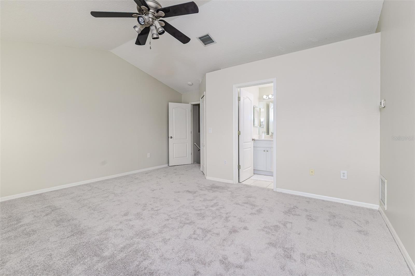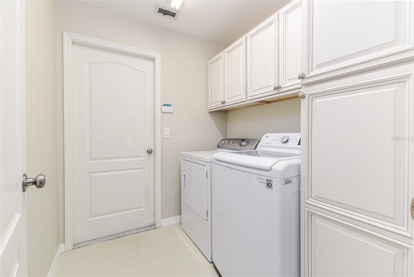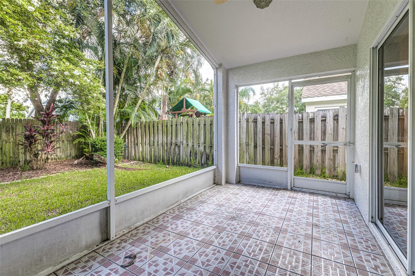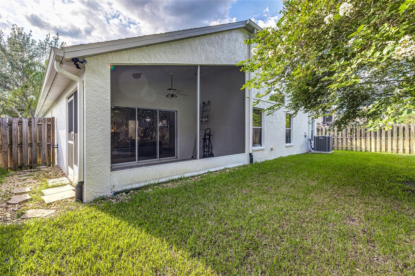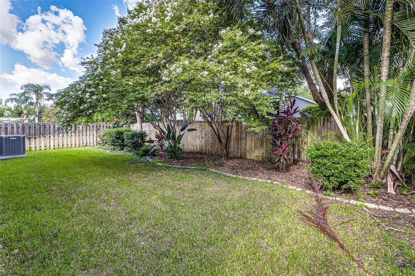10364 Lightner Bridge Drive, TAMPA, FL 33626
- MLS#: TB8401363 ( Residential )
- Street Address: 10364 Lightner Bridge Drive
- Viewed: 2
- Price: $685,000
- Price sqft: $282
- Waterfront: No
- Year Built: 1997
- Bldg sqft: 2433
- Bedrooms: 4
- Total Baths: 3
- Full Baths: 3
- Garage / Parking Spaces: 3
- Days On Market: 41
- Additional Information
- Geolocation: 28.0491 / -82.5992
- County: HILLSBOROUGH
- City: TAMPA
- Zipcode: 33626
- Subdivision: Westchase
- Elementary School: Westchase HB
- Middle School: Davidsen HB
- High School: Alonso HB
- Provided by: SMITH & ASSOCIATES REAL ESTATE
- Contact: Amanda Siftar
- 813-839-3800

- DMCA Notice
-
DescriptionDo not miss your opportunity to own this home in one of the BEST LOCATIONS in Westchase across the street from the Village center restaurants, shops, parks, tennis & community pool! Baybridge playground is located at the end of the block, and a tunnel that opens to the community pool and tennis courts. Featuring 4 bedrooms (the 4th bedroom was combined with the primary suite but can be converted into a separate room) + Bonus room + 3 baths + 3 car garage; two living rooms and two dining rooms. The outdoor oasis offers an expansive screened in outdoor living room and a fully fenced backyard (with room for a private pool). The foyer entryway opens into a spacious formal living room and formal dining room; laminate floors and high ceilings. The kitchen has wood cabinetry, Corian counters with tile backsplash, stainless appliance package including gas range; perfect for entertaining. The kitchen opens into the family room and a dinette. The primary suite features gorgeous views of the backyard, and the primary bathroom has a double vanity, an oversized glass shower, a garden tub with a large walk in closet. Two additional rooms are in a separate wing of the home. The Bonus room is the only room upstairs and it has an en suite bathroom. Notable Features Include: Dimensional Shingle Roof 2014, NEW Interior Paint 2024 25, NEW Exterior Paint 2025, AC System 2017, Washer & Dryer, Upgraded Bathrooms 2025, New Whole House Plumbing 2025, NEW Carpet 2025. Enjoy RESORT STYLE living with amenities including, two community pools w/a waterslide, basketball courts, tennis courts, pickleball courts, athletic field, three playgrounds, & a top rated school district Westchase, Davidson, and Alonso. Westchase was just named the best suburb in Florida by Niche. Easy access to the Veterans, Airport, Downtown, & 30/45 minutes to Clearwater/St. Pete beaches.
Property Location and Similar Properties
Features
Building and Construction
- Covered Spaces: 0.00
- Exterior Features: Sidewalk
- Fencing: Wood
- Flooring: Carpet, Ceramic Tile, Laminate
- Living Area: 2433.00
- Roof: Shingle
Land Information
- Lot Features: Near Public Transit
School Information
- High School: Alonso-HB
- Middle School: Davidsen-HB
- School Elementary: Westchase-HB
Garage and Parking
- Garage Spaces: 3.00
- Open Parking Spaces: 0.00
- Parking Features: Driveway
Eco-Communities
- Water Source: Public
Utilities
- Carport Spaces: 0.00
- Cooling: Central Air
- Heating: Central, Electric, Natural Gas
- Pets Allowed: Cats OK, Dogs OK, Yes
- Sewer: Public Sewer
- Utilities: BB/HS Internet Available, Cable Connected, Electricity Connected, Natural Gas Connected, Public, Sewer Connected, Sprinkler Recycled, Underground Utilities, Water Connected
Amenities
- Association Amenities: Basketball Court, Park, Pickleball Court(s), Playground, Pool, Tennis Court(s)
Finance and Tax Information
- Home Owners Association Fee Includes: Pool
- Home Owners Association Fee: 421.00
- Insurance Expense: 0.00
- Net Operating Income: 0.00
- Other Expense: 0.00
- Tax Year: 2024
Other Features
- Appliances: Dishwasher, Disposal, Dryer, Microwave, Range, Refrigerator, Washer
- Association Name: Inframark
- Country: US
- Interior Features: Cathedral Ceiling(s), High Ceilings, Open Floorplan, Primary Bedroom Main Floor, Solid Surface Counters, Solid Wood Cabinets, Split Bedroom, Stone Counters, Thermostat, Vaulted Ceiling(s), Walk-In Closet(s)
- Legal Description: WESTCHASE SECTIONS373 AND 411 LOT 17 BLOCK 2
- Levels: Two
- Area Major: 33626 - Tampa/Northdale/Westchase
- Occupant Type: Vacant
- Parcel Number: U-15-28-17-05L-000002-00017.0
- Style: Patio Home, Ranch, Traditional
- Zoning Code: RES
Payment Calculator
- Principal & Interest -
- Property Tax $
- Home Insurance $
- HOA Fees $
- Monthly -
For a Fast & FREE Mortgage Pre-Approval Apply Now
Apply Now
 Apply Now
Apply NowNearby Subdivisions
Calf Path Estates
Fawn Lake Ph V
Fawn Ridge Village 1 Un 3
Fawn Ridge Village B
Fawn Ridge Village D Un 2
Fawn Ridge Village H Un 2
Highland Park
Highland Park Ph 1
Old Memorial
Old Memorial Sub Ph
Palms At Citrus Park
Reserve At Citrus Park
Reserve At Westchase
Sheldon West Mh Community
Tree Tops North Ph 2b
Twin Branch Acres
Twin Branch Acres Unit Five
Waterchase
Waterchase Ph 1
Waterchase Ph 2
Waterchase Ph 6
Waterchase Ph I
West Hampton
Westchase
Westchase The Greens
Westchase The Shires
Westchase - The Shires
Westchase Sec 110
Westchase Sec 117
Westchase Sec 201
Westchase Sec 203
Westchase Sec 211
Westchase Sec 225 227 229
Westchase Sec 225227229
Westchase Sec 303
Westchase Sec 307
Westchase Sec 322
Westchase Sec 323
Westchase Sec 326
Westchase Sec 370
Westchase Sec 374
Westchase Sec 377
Westchase Sec 430a
Westchase Section 115
Westchase Section 430b
Westchester
Westchester Ph 1
Westchester Ph 3
Westwood Lakes Ph 1a
Westwood Lakes Ph 2b Un 2

