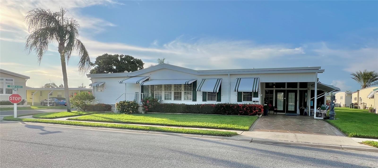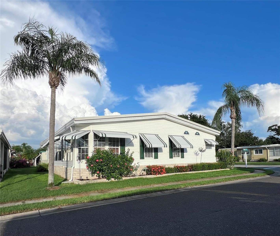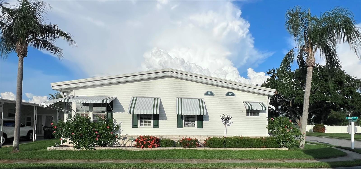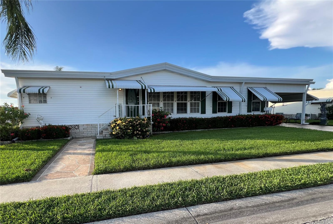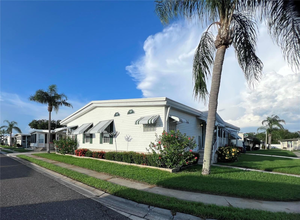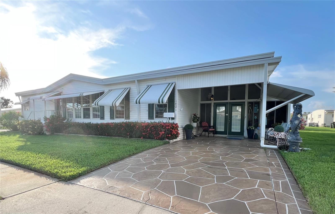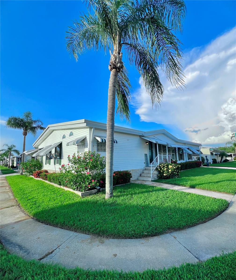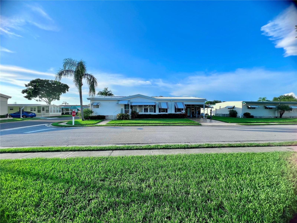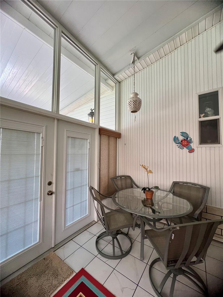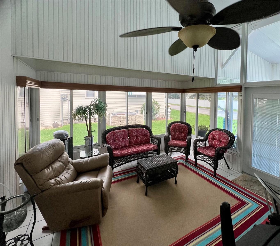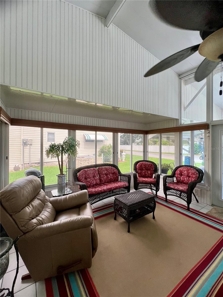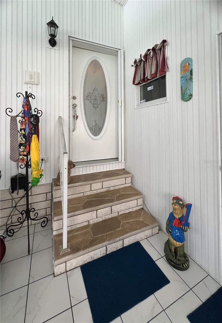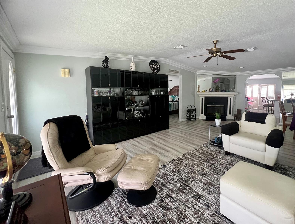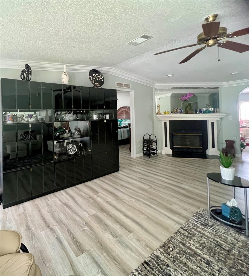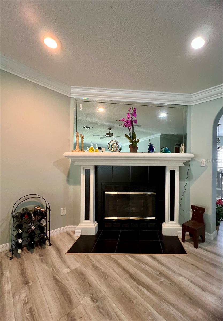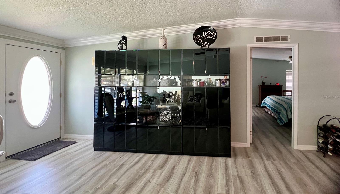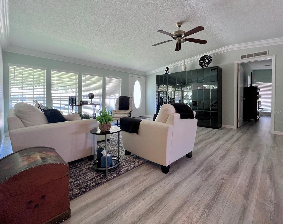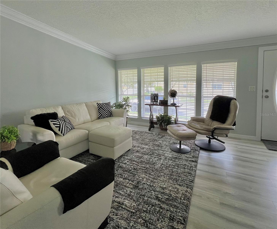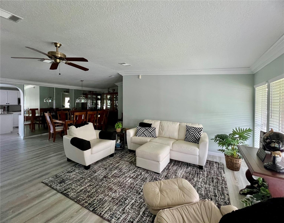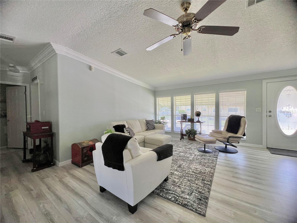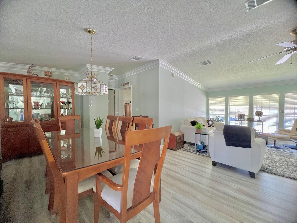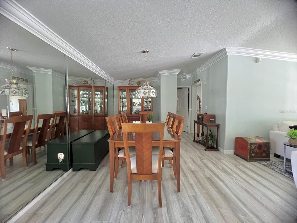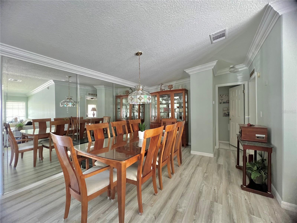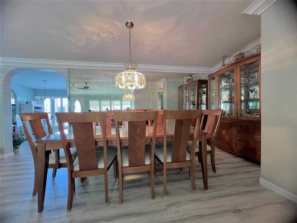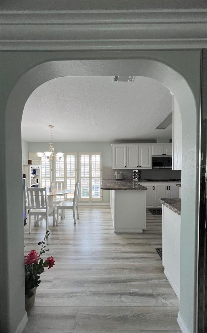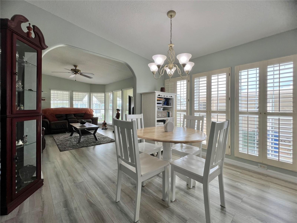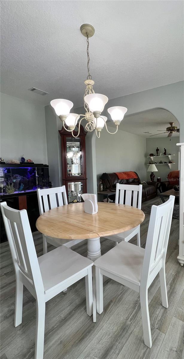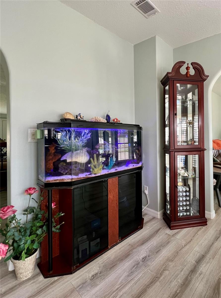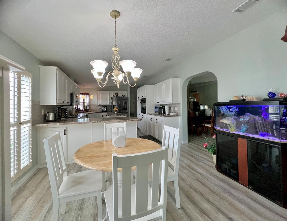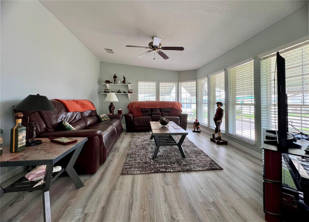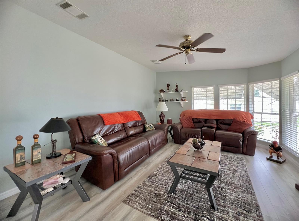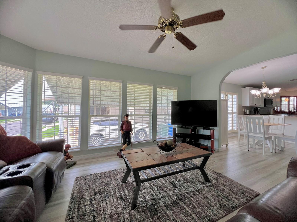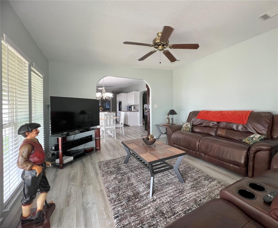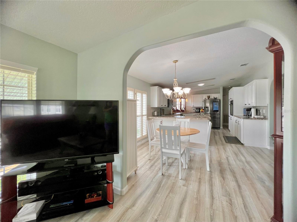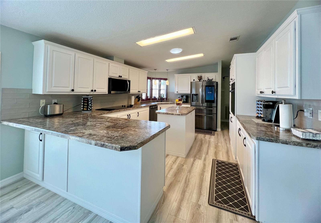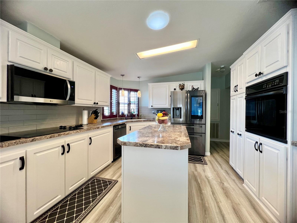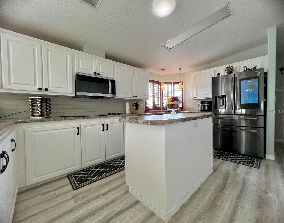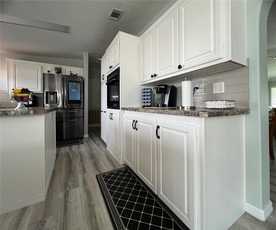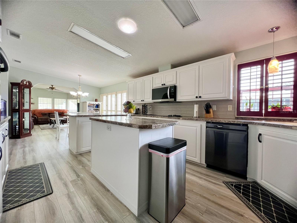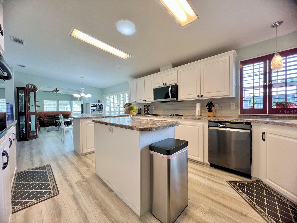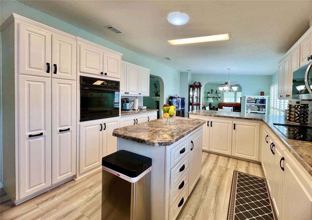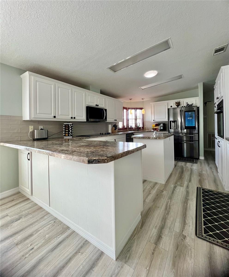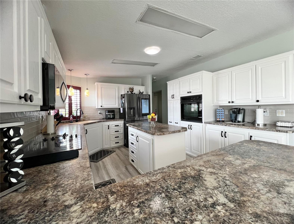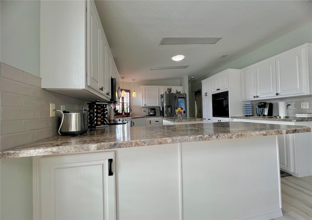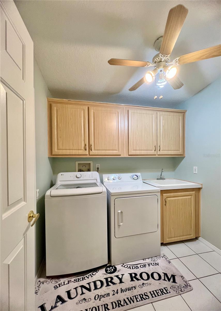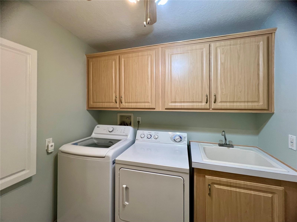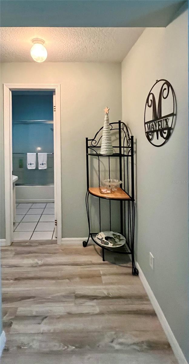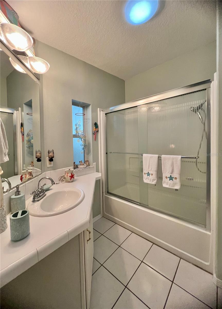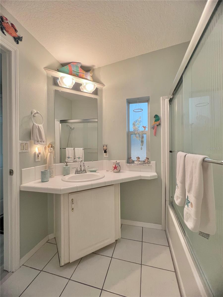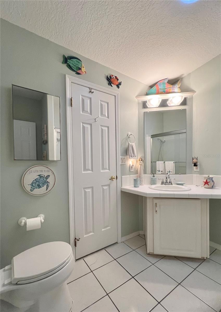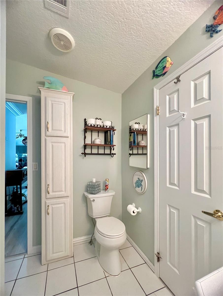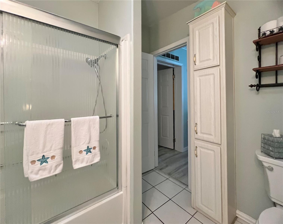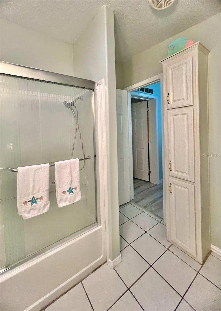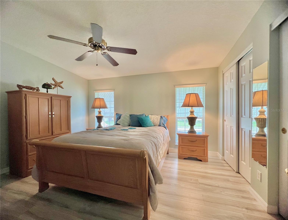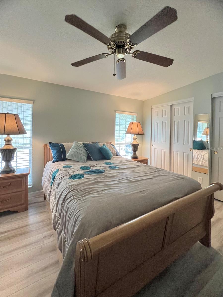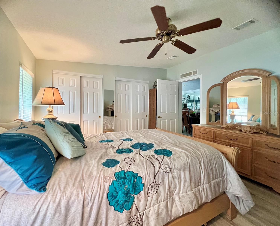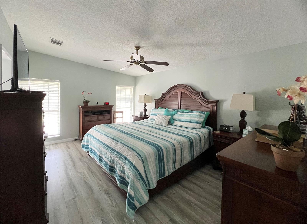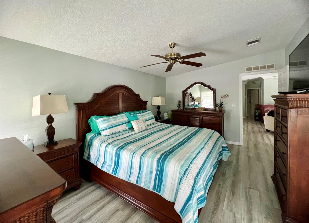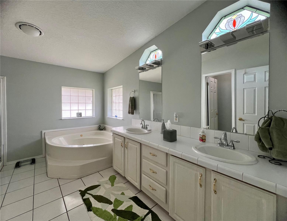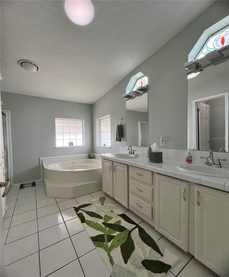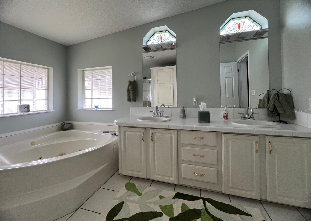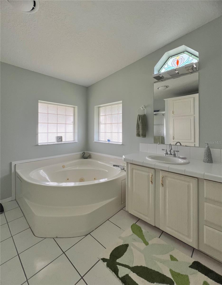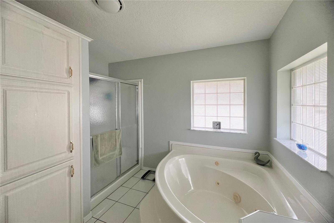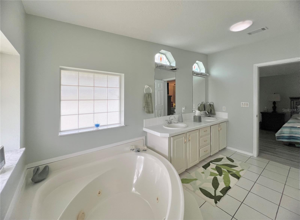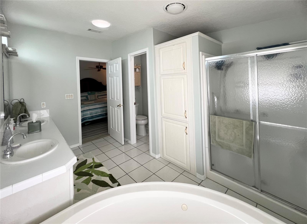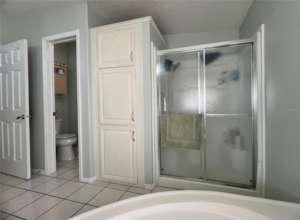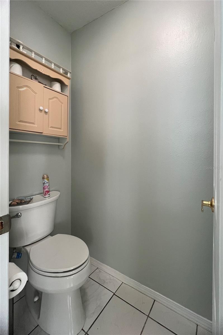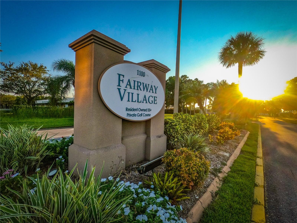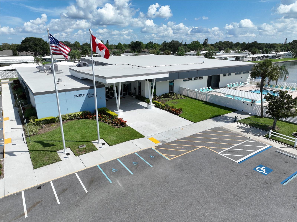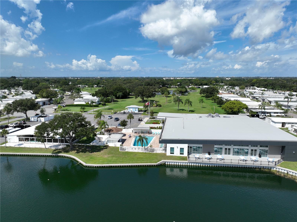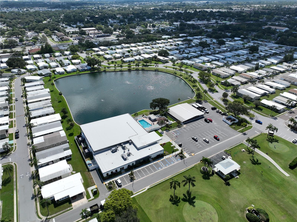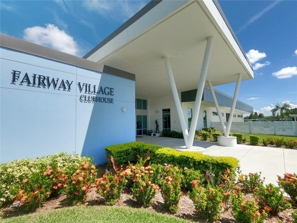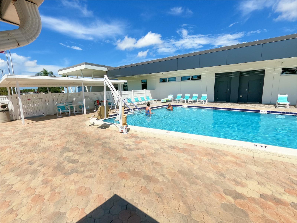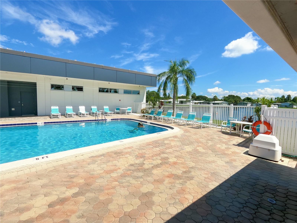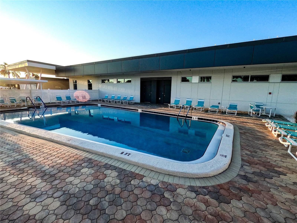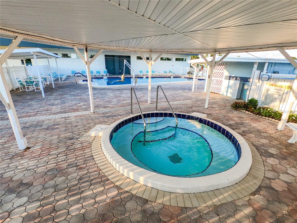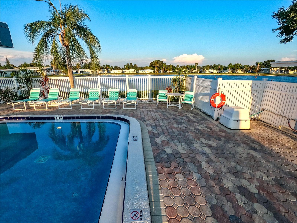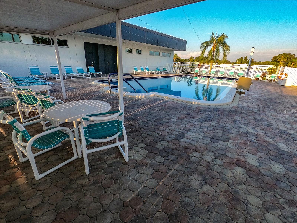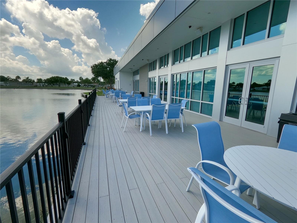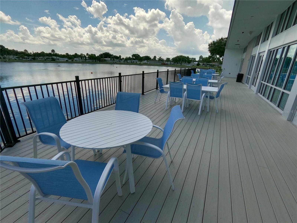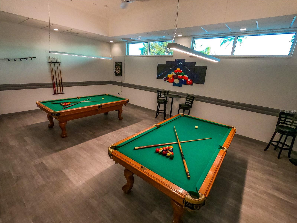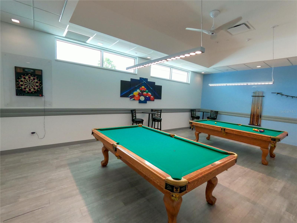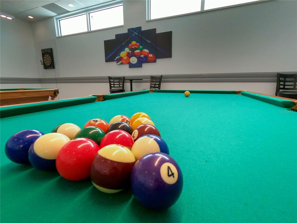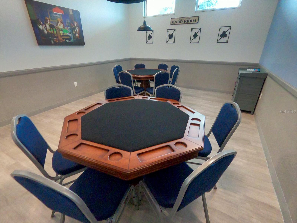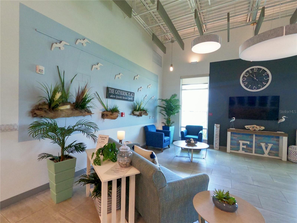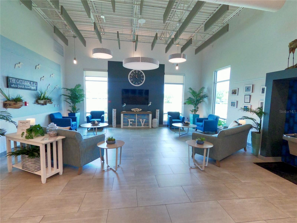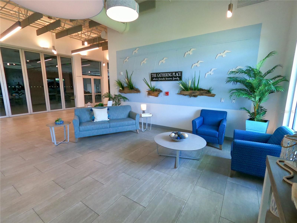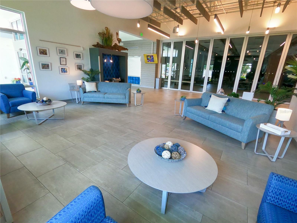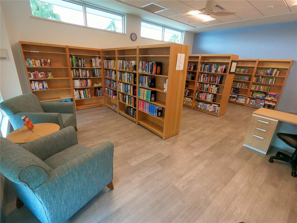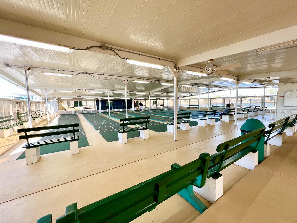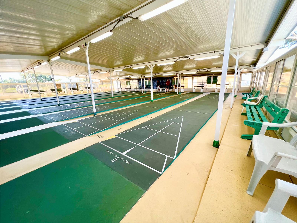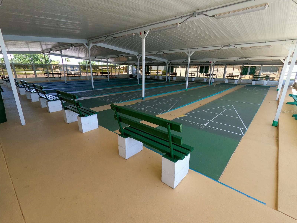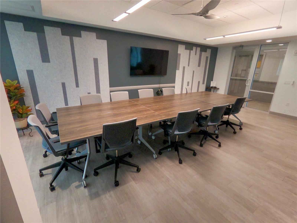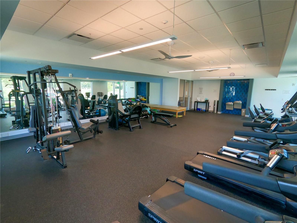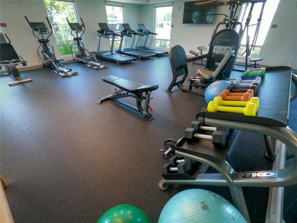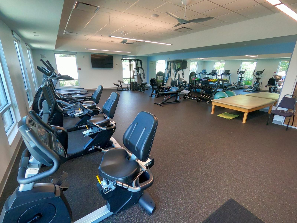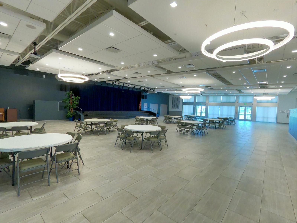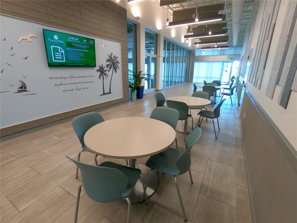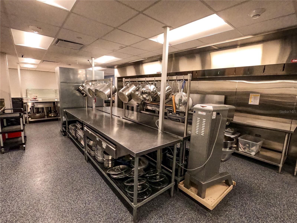1100 Belcher Road S 142, LARGO, FL 33771
- MLS#: TB8399729 ( Residential )
- Street Address: 1100 Belcher Road S 142
- Viewed: 4
- Price: $319,000
- Price sqft: $126
- Waterfront: No
- Year Built: 2000
- Bldg sqft: 2538
- Bedrooms: 2
- Total Baths: 2
- Full Baths: 2
- Garage / Parking Spaces: 1
- Days On Market: 45
- Additional Information
- Geolocation: 27.9048 / -82.7473
- County: PINELLAS
- City: LARGO
- Zipcode: 33771
- Provided by: RE/MAX ACTION FIRST OF FLORIDA
- Contact: Gina Poore'
- 727-531-2006

- DMCA Notice
-
DescriptionAre you looking for updated and newer? Look no further.... This one is a must see!!! Exceptional triple wide home on a corner lot in the pet friendly section is move in ready! Welcome to one of the most spacious and beautifully maintained homes in the highly sought after 55+ gated community of fairway village. This stunning home, built in 2000, sits on a desirable corner lot within the pet sectionso bring your furry companion and start living the lifestyle you deserve. This 2 bedroom, 2 bathroom split bedroom floor plan spans 2,114 square feet of heated and cooled living spacemaking it one of the largest homes in the community. The open living and dining areas are accentuated by cathedral ceilings and elegant crown molding, all new luxury vinyl flooring throughout, with tile in the bathrooms and laundry room, offering a sense of spaciousness and comfort. Not to big and not to small.... Enjoy the large side florida room, located under the carport. With upgraded, side sliding vinyl windows that can easily be removed to convert the space into a screened in lanai, its perfect for entertaining or relaxing with a cool breeze. Both bedrooms are generously sized, each bathroom and kitchen features natural light from tube skylights, no need for lights to be on in the daytime. The guest bath includes a tub/shower combo, while the primary suite offers a luxurious retreat with an ensuite bathroom featuring a jacuzzi garden tub, separate walk in shower, double vanities, new lighting, faucette's. The entire home was recently painted and all popcorn ceilings were removed with modern textured ceilings throughout in december 2024. The updated kitchen boasting soft close light cabinetry that contrasts beautifully with countertopsboth stylish and functional. For added convenience, the indoor laundry room includes a utility sink, making everyday chores a breeze. An oversized carport provides ample parking for a vehicle and golf cart. The climate controlled shed (connected to central a/c) offers a rare bonus for storage or hobby use. A metal roof over was installed in 2021, offering peace of mind and long term durability. Resort style living at its finest fairway village is not just a neighborhoodits a welcoming, vibrant community with resort quality amenities designed to enrich your lifestyle: private 9 hole, par 3 golf course with two lakefront fairways and a putting green, picturesque 5 acre lake for catch and release fishing, two swimming pools and hot tubs for relaxation, eight covered shuffleboard courts. A newly opened 19,000+ sq. Ft. Clubhouse (jan 2022) featuring: 700 seat auditorium and ballroom, commercial kitchen & performance stage, fitness center, library, card & billiard rooms, multiple conference spaces & cozy sitting areas, free wi fi throughout. Residents also benefit from a thriving social calendar, with over 50 planned events each year, creating endless opportunities for connection and community. Practical & affordable is the 2025 monthly maintenance fee of $401 (includes water, sewer, high speed internet, 220+ spectrum tv channels, lawncare, pest control & curbside trash pickup) optional golf membership: $440/year + tax (unlimited play) modest greens fees for non members who live in the community. Not open to the public. If you're looking for a spacious, well appointed home in a warm and welcoming 55+ community that truly feels like familythis is the one to see. Don't waitthis move in ready gem wont last long!
Property Location and Similar Properties
Features
Building and Construction
- Covered Spaces: 0.00
- Exterior Features: Awning(s), French Doors, Lighting, Private Mailbox, Rain Gutters, Sidewalk, Storage
- Flooring: Ceramic Tile, Luxury Vinyl
- Living Area: 2114.00
- Other Structures: Shed(s), Storage
- Roof: Metal, Roof Over
Land Information
- Lot Features: Corner Lot, City Limits, Landscaped, Near Golf Course, Near Public Transit, Oversized Lot, Sidewalk, Paved, Private
Garage and Parking
- Garage Spaces: 0.00
- Open Parking Spaces: 0.00
- Parking Features: Driveway, Golf Cart Parking, Oversized
Eco-Communities
- Pool Features: Gunite, Heated, In Ground, Lighting
- Water Source: Public
Utilities
- Carport Spaces: 1.00
- Cooling: Central Air
- Heating: Central, Electric
- Pets Allowed: Number Limit, Size Limit, Yes
- Sewer: Public Sewer
- Utilities: Cable Connected, Electricity Connected, Fire Hydrant, Public, Sewer Connected, Sprinkler Meter, Underground Utilities, Water Connected
Amenities
- Association Amenities: Cable TV, Clubhouse, Fence Restrictions, Fitness Center, Gated, Golf Course, Maintenance, Pool, Recreation Facilities, Security, Shuffleboard Court, Spa/Hot Tub
Finance and Tax Information
- Home Owners Association Fee Includes: Cable TV, Common Area Taxes, Pool, Escrow Reserves Fund, Internet, Maintenance Grounds, Management, Private Road, Recreational Facilities, Security, Sewer, Trash, Water
- Home Owners Association Fee: 401.00
- Insurance Expense: 0.00
- Net Operating Income: 0.00
- Other Expense: 0.00
- Tax Year: 2025
Other Features
- Appliances: Built-In Oven, Cooktop, Dishwasher, Disposal, Dryer, Electric Water Heater, Exhaust Fan, Microwave, Refrigerator, Washer
- Association Name: Fairway Village/ Maureen
- Association Phone: 727-536-2705
- Country: US
- Furnished: Furnished
- Interior Features: Cathedral Ceiling(s), Ceiling Fans(s), Crown Molding, Eat-in Kitchen, High Ceilings, Kitchen/Family Room Combo, Living Room/Dining Room Combo, Open Floorplan, Solid Wood Cabinets, Split Bedroom, Vaulted Ceiling(s), Walk-In Closet(s), Window Treatments
- Legal Description: Fairway Village Mobile Home Park (Unrec) Lot 142
- Levels: One
- Area Major: 33771 - Largo
- Occupant Type: Owner
- Parcel Number: 01-30-15-27434-000-1420
- Possession: Close Of Escrow
- Style: Other
- Unit Number: 142
- Zoning Code: RES
Payment Calculator
- Principal & Interest -
- Property Tax $
- Home Insurance $
- HOA Fees $
- Monthly -
For a Fast & FREE Mortgage Pre-Approval Apply Now
Apply Now
 Apply Now
Apply NowNearby Subdivisions


