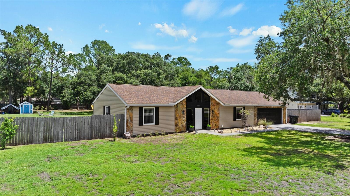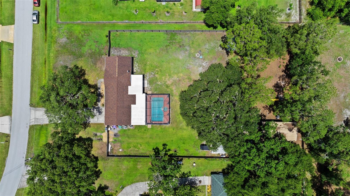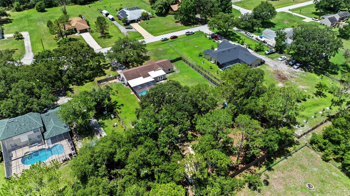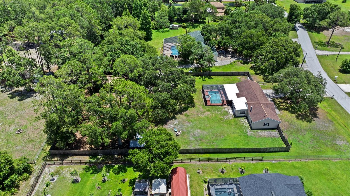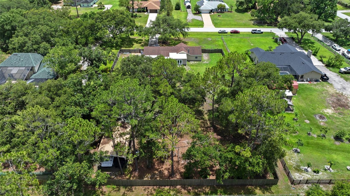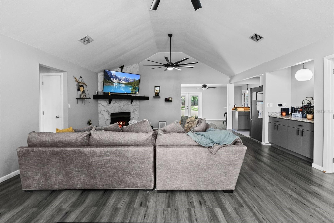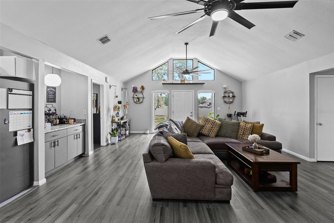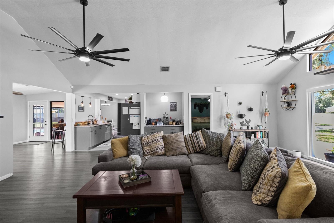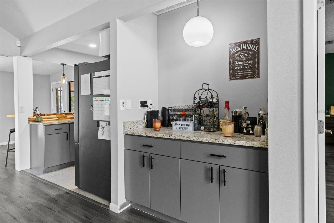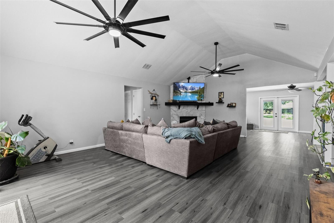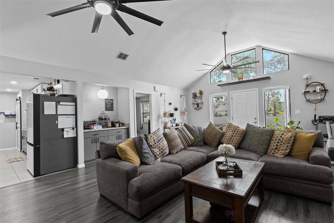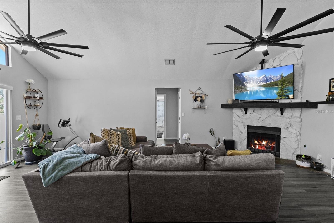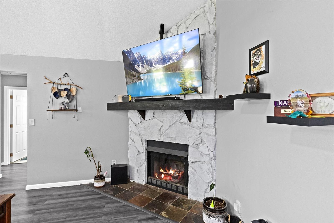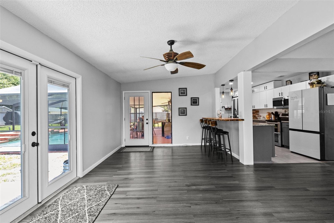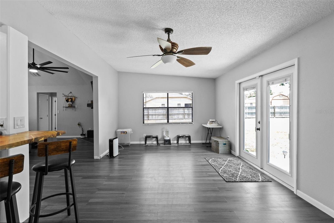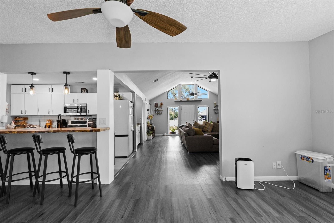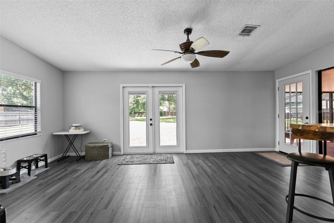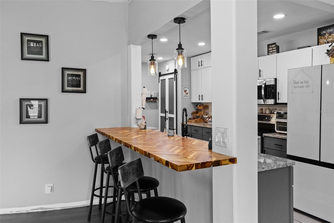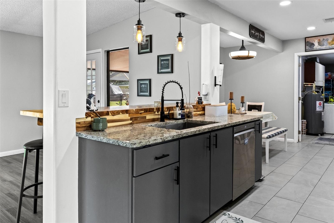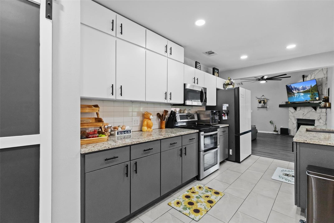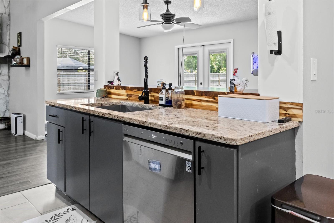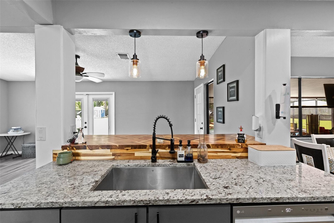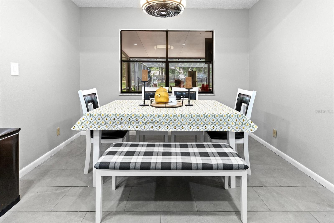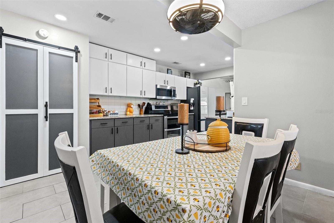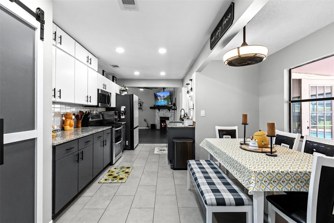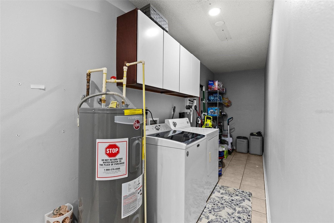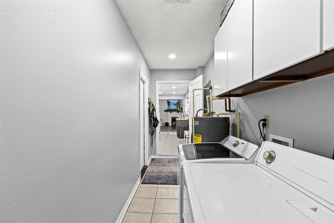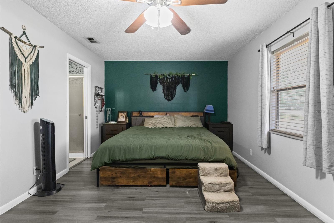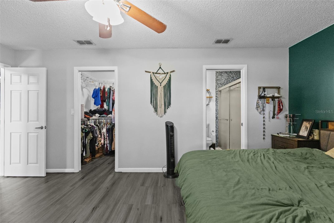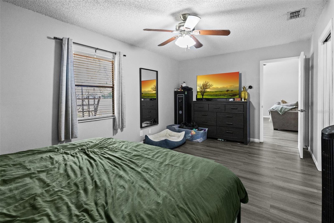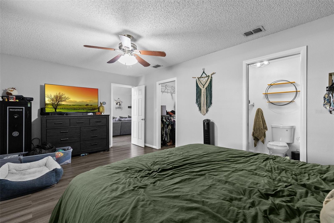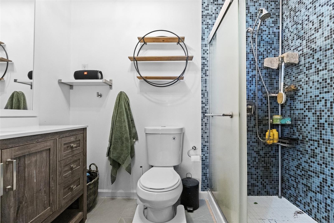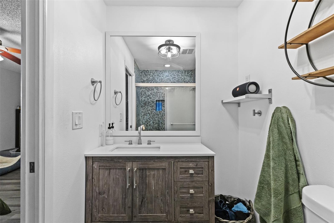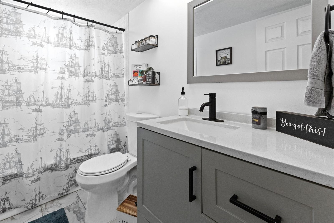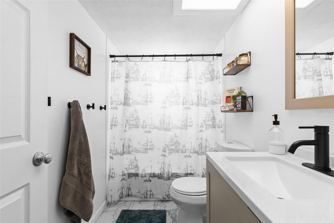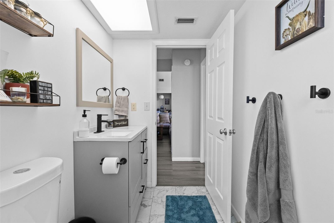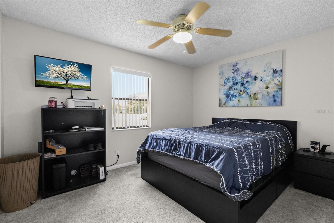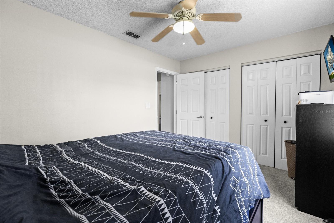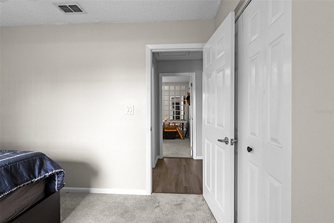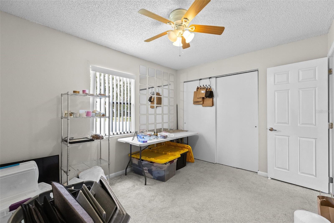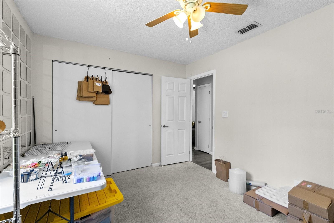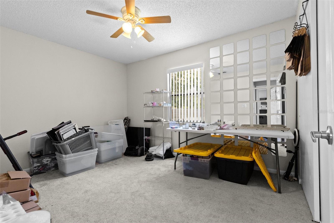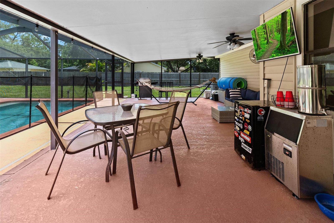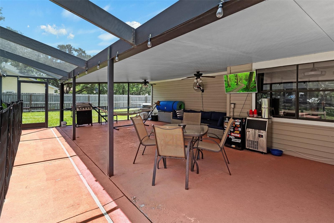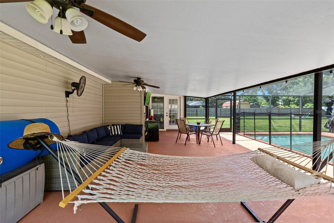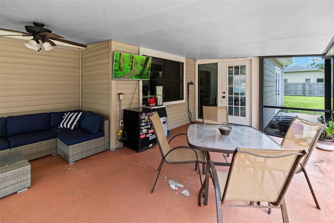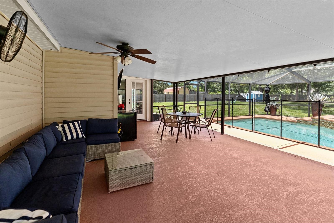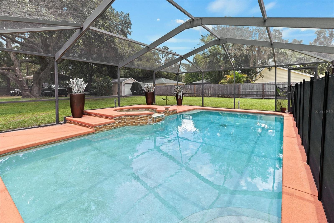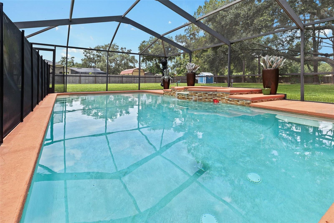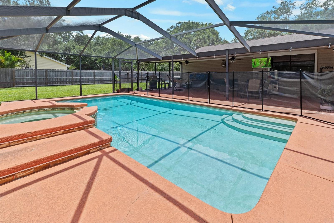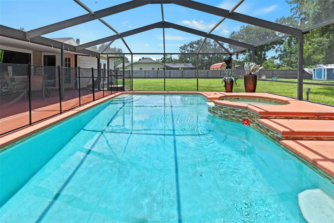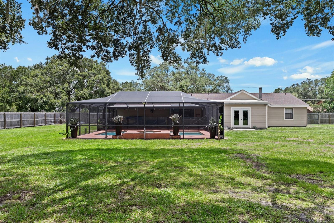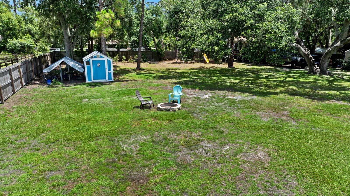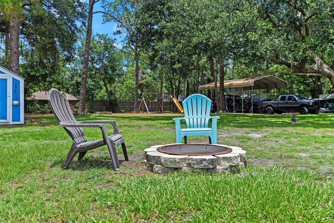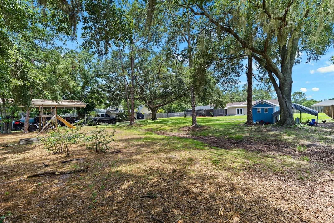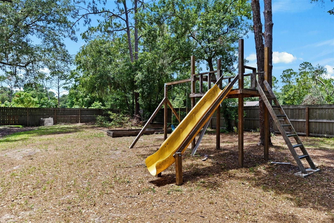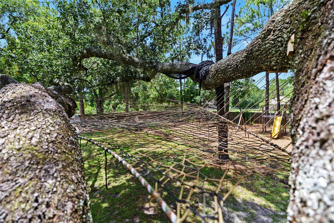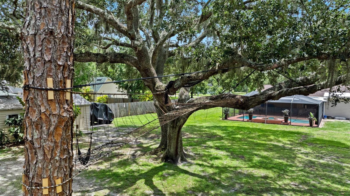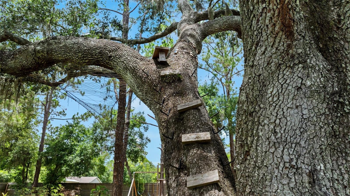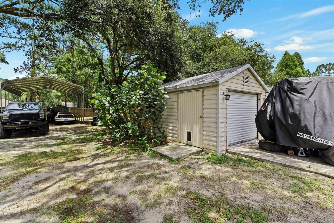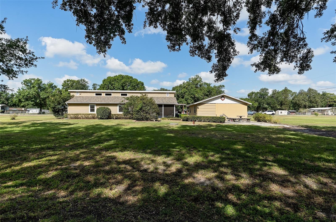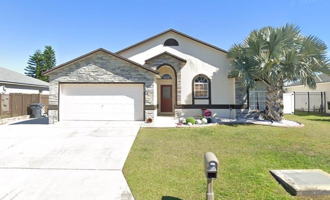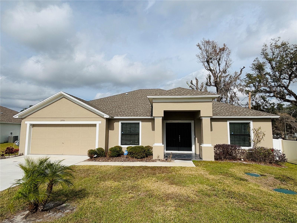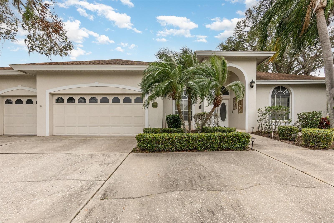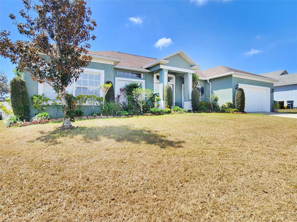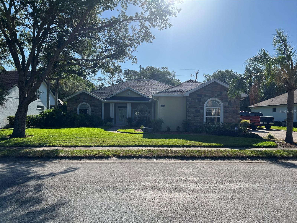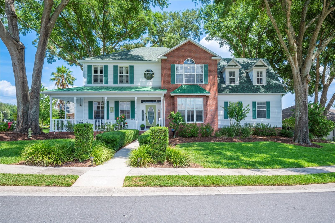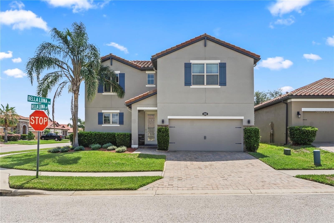4621 Musket Drive, LAKELAND, FL 33810
- MLS#: TB8399399 ( Residential )
- Street Address: 4621 Musket Drive
- Viewed: 37
- Price: $474,900
- Price sqft: $213
- Waterfront: No
- Year Built: 1986
- Bldg sqft: 2231
- Bedrooms: 3
- Total Baths: 2
- Full Baths: 2
- Garage / Parking Spaces: 6
- Days On Market: 46
- Additional Information
- Geolocation: 28.0637 / -82.0404
- County: POLK
- City: LAKELAND
- Zipcode: 33810
- Subdivision: Country Class Estates
- Elementary School: Lincoln Avenue Academy
- Middle School: Kathleen Middle
- High School: Kathleen High
- Provided by: RE/MAX REALTY UNLIMITED
- Contact: Sandra Davis
- 813-684-0016

- DMCA Notice
-
DescriptionThis beautiful updated, spacious, open floor plan home has 3 bedrooms 2 bathrooms with a screened in pool and is on a 1 acre lot. The eat in kitchen has granite countertops and lots of cabinet space, a large pantry, new dishwasher and the range has a double oven. The breakfast bar gives open space to the kitchen for entertaining. The large living room has a wood burning fireplace, dry bar/coffee bar, and high cathedral ceilings. New French doors was just added to the bonus room in the back. This room could be used as office space, a gym or a playroom. The laundry room off of the kitchen has extra storage space. The swimming pool has a heated sauna with a waterfall that flows into the pool. The backyard is fully fenced in, has a work shed with electric, a playground and tree hammock, a fire pit for the adults, and a garden with berries and some vegetables. There is No HOA fees and plenty of room for your boat and RV under the canopy carport in the back. New flooring though out the whole house in 2024, Roof replace 2018, AC is 2014. This home offers the perfect blend of country living and modern convenience. Neighbors are wonderful and the community has scheduled holiday events (ex... golfcart parades). Just minutes from I 4 with quick access to north lakeland. This exceptional home is ready for its new owners. Schedule a private showing today.
Property Location and Similar Properties
Features
Building and Construction
- Covered Spaces: 0.00
- Exterior Features: French Doors, Garden, Private Mailbox, Rain Gutters, Sauna, Storage
- Fencing: Wood
- Flooring: Ceramic Tile, Laminate
- Living Area: 1791.00
- Other Structures: Shed(s), Workshop
- Roof: Shingle
Property Information
- Property Condition: Completed
Land Information
- Lot Features: Landscaped, Private, Paved
School Information
- High School: Kathleen High
- Middle School: Kathleen Middle
- School Elementary: Lincoln Avenue Academy
Garage and Parking
- Garage Spaces: 2.00
- Open Parking Spaces: 0.00
- Parking Features: Boat, Driveway, Garage Door Opener, RV Access/Parking
Eco-Communities
- Pool Features: Child Safety Fence, Gunite, Heated, In Ground, Lighting, Screen Enclosure
- Water Source: Public
Utilities
- Carport Spaces: 4.00
- Cooling: Central Air
- Heating: Central, Electric
- Pets Allowed: Yes
- Sewer: Public Sewer
- Utilities: Cable Available, Electricity Available
Finance and Tax Information
- Home Owners Association Fee: 0.00
- Insurance Expense: 0.00
- Net Operating Income: 0.00
- Other Expense: 0.00
- Tax Year: 2024
Other Features
- Appliances: Dishwasher, Disposal, Electric Water Heater, Microwave, Range
- Country: US
- Furnished: Unfurnished
- Interior Features: Cathedral Ceiling(s), Ceiling Fans(s), Dry Bar, Eat-in Kitchen, Open Floorplan, Sauna, Split Bedroom, Stone Counters, Walk-In Closet(s)
- Legal Description: COUNTRY CLASS ESTATES PHASE ONE PB 78 PG 46 LOT 2
- Levels: One
- Area Major: 33810 - Lakeland
- Occupant Type: Owner
- Parcel Number: 23-28-07-024002-000020
- Views: 37
Payment Calculator
- Principal & Interest -
- Property Tax $
- Home Insurance $
- HOA Fees $
- Monthly -
For a Fast & FREE Mortgage Pre-Approval Apply Now
Apply Now
 Apply Now
Apply NowNearby Subdivisions
310012310012
Acreage
Ashley Estates
Ashley Pointe
Blackwater Creek Estates
Bloomfield Hills Ph 01
Bloomfield Hills Ph 02
Bloomfield Hills Ph 03
Campbell Xing
Cedarcrest
Cherry Hill
Copper Ridge Estates
Copper Ridge Village
Country Chase
Country Class Estates
Country Class Meadows
Country Square
Country View Estates
Creeks Xing East
Fort Socrum Run
Fox Branch Estates
Fox Branch North
Foxwood Lake Estates
Futch Props
Gardner Oaks
Grand Pines East Ph 01
Grand Pines Ph 02
Grandview Landings
Green Estates
Hampton Hills South Ph 01
Hampton Hills South Ph 02
Harrelsons Acres
Harrison Place
Hawks Ridge
Highland Fairways Ph 01
Highland Fairways Ph 02
Highland Fairways Ph 02a
Highland Fairways Ph 03b
Highland Fairways Ph 03c
Highland Fairways Ph 2
Highland Fairways Ph Iia
Highland Fairways Phase 1
Highland Grove East
Homesteadthe Ph 02
Hunntington Hills Ph I
Hunters Greene Ph 02
Hunters Greene Ph 03
Huntington Hills Ph 02
Huntington Hills Ph 03
Huntington Hills Ph 05
Huntington Hills Phase Iii
Huntington Ridge
Huntington Village
Itchepackesassa Creek
J J Manor
Jordan Heights
Kathleen
Keens Grove
Lake Gibson Poultry Farms Inc
Lake James Ph 01
Lake James Ph 02
Lake James Ph 3
Lake James Ph 4
Lake James Ph Four
Linden Trace
Lk Gibson Poultry Farms 310221
Mount Tabor Estates
None
Not In Hernando
Not In Subdivision
Oak Trail
Palmore Estates Un Ii
Pebblebrooke Estates
Pineville Sub
Pioneer Trails Ph 01
Redhawk Bend
Remington Oaks
Remington Oaks Ph 01
Ridge View Estates
Ridgemont
Rolling Oak Estates
Rolling Oak Estates Add
Ross Creek
Scenic Hills
Shady Oak Estates
Shady Oak Glenn
Sheffield Sub
Shivers Acres
Silver Lakes Rep
Socrum Loop
Spivey Glen
Summer Oaks Ph 02
Sutton Hills Estates
Sutton Hills Ests
Sutton Rdg
Tangerine Trails
Terralargo
Terralargo Ph 3b
Terralargo Ph 3c
Terralargo Ph 3d
Terralargo Ph Ii
Timberlk Estates
Unplatted
Unre Highland Groves
Webster Omohundro Sub
Webster & Omohundro Sub
Willow Rdg
Willow Ridge
Willow Wisp Ph 02
Winchester Estates
Winston Heights
Woodbury
Similar Properties


