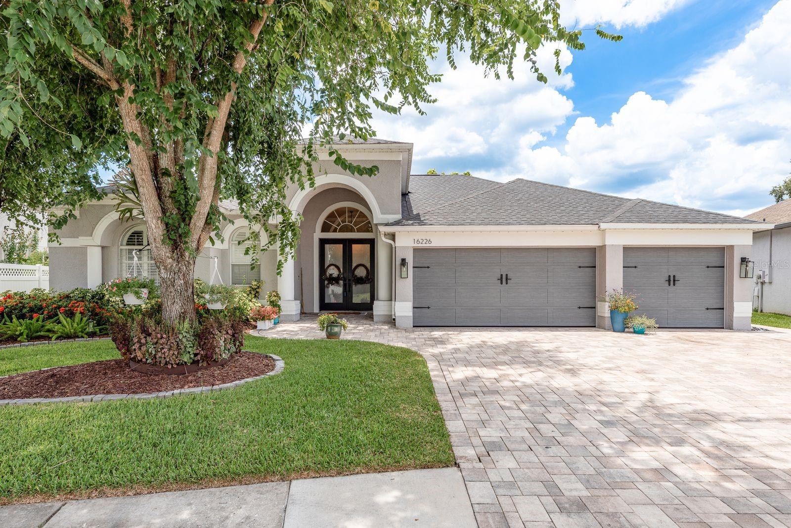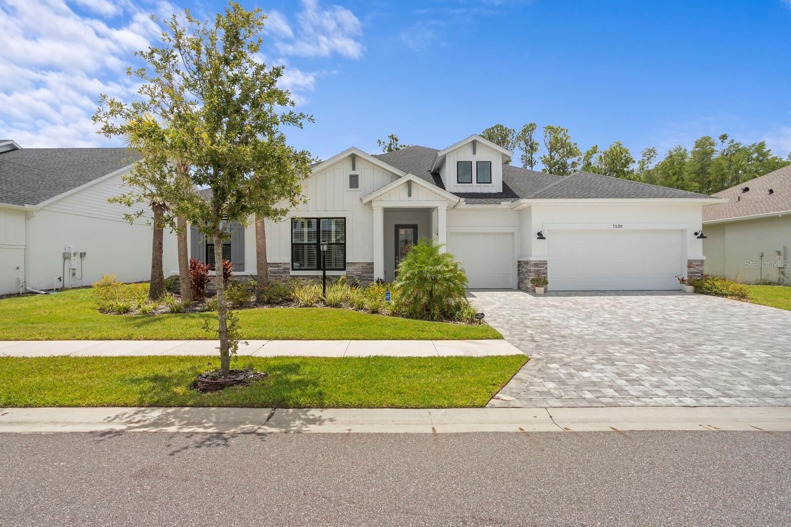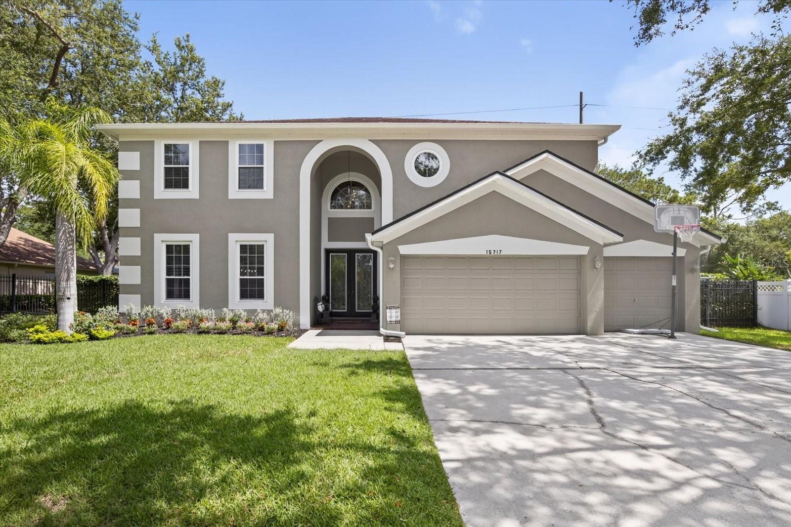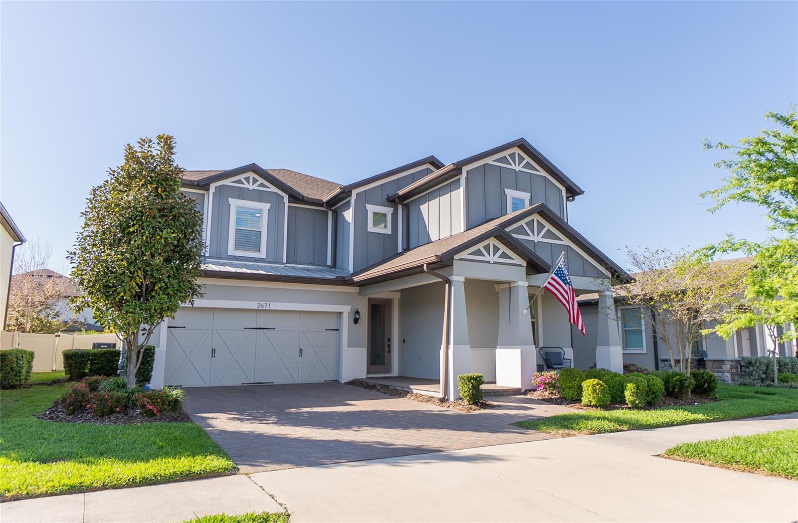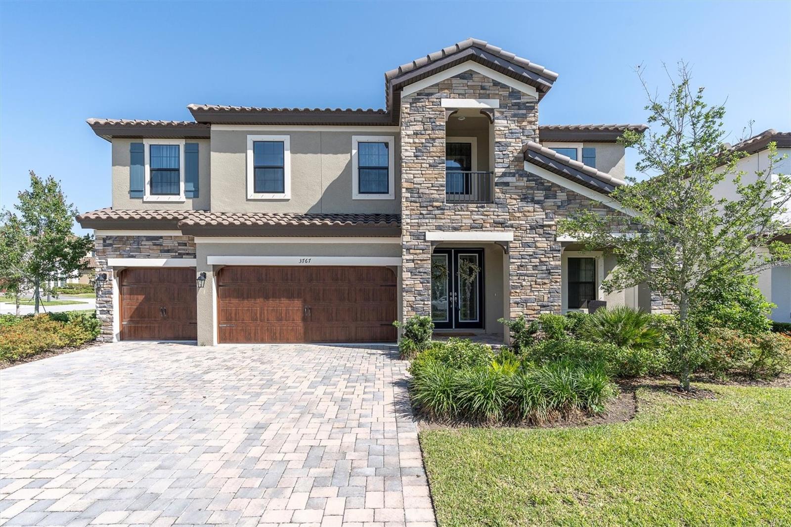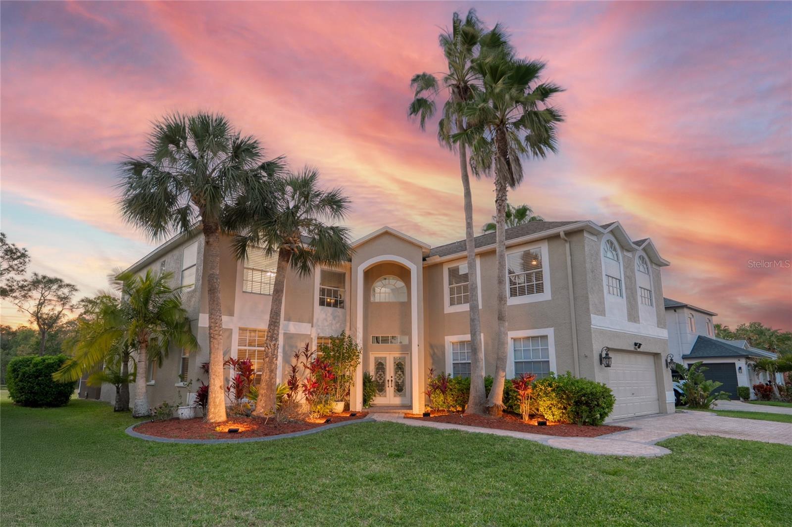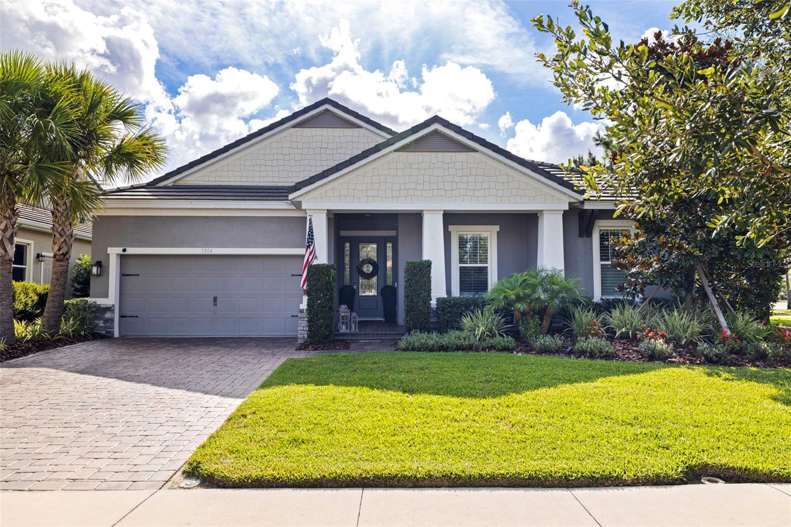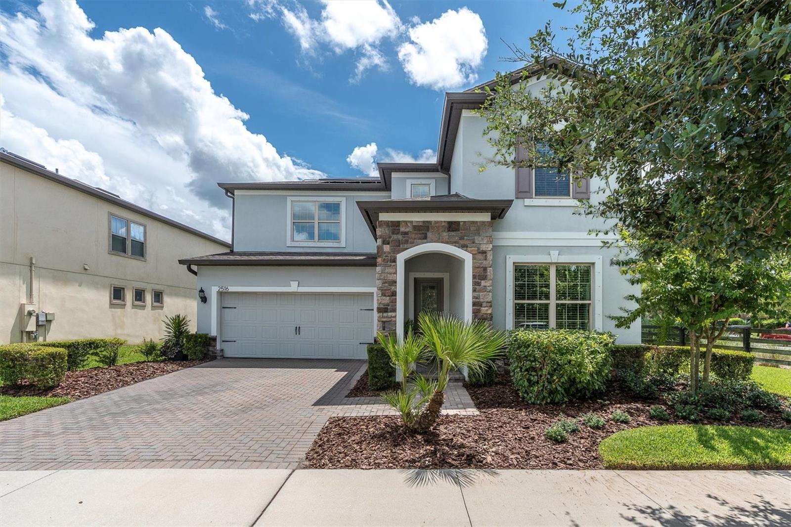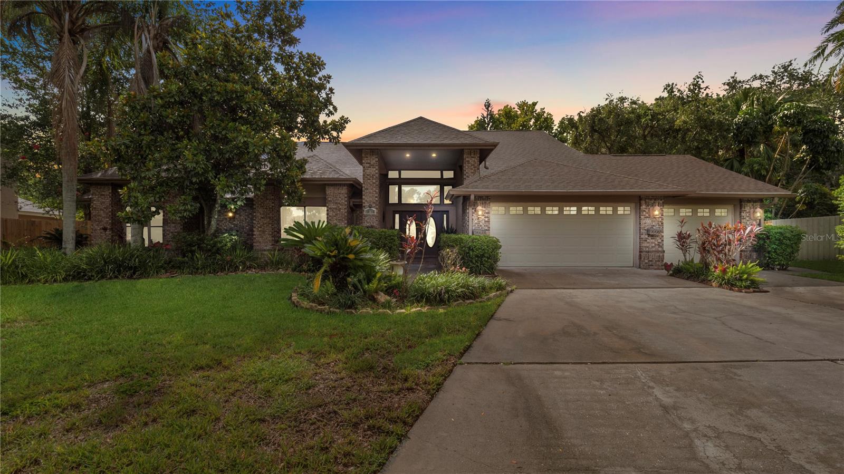16226 Carnoustie Drive, ODESSA, FL 33556
- MLS#: TB8396813 ( Residential )
- Street Address: 16226 Carnoustie Drive
- Viewed: 33
- Price: $875,000
- Price sqft: $235
- Waterfront: Yes
- Wateraccess: Yes
- Waterfront Type: Pond
- Year Built: 2003
- Bldg sqft: 3728
- Bedrooms: 4
- Total Baths: 3
- Full Baths: 3
- Garage / Parking Spaces: 3
- Days On Market: 36
- Additional Information
- Geolocation: 28.1078 / -82.6343
- County: PASCO
- City: ODESSA
- Zipcode: 33556
- Subdivision: St Andrews Eagles Uniphases13
- Elementary School: Bryant HB
- Middle School: Farnell HB
- High School: Sickles HB
- Provided by: EXP REALTY LLC
- Contact: Paul Virgadamo
- 888-883-8509

- DMCA Notice
-
DescriptionPRICE REDUCED $25,000!!!...Experience refined Florida living at its finest in this impeccably upgraded residence in the guard gated, golf course community of The Eagles. Positioned along the 15th hole of the Lakes Course, this 4 bedroom, 3 bath, 3 car garage home offers sweeping pond and fairway views with no rear neighborsan exceptional blend of privacy, scenery, and sophistication. Inside, you'll find soaring ceilings, custom crown molding, and remote controlled blackout blinds that enhance the open, airy layout. New ceramic wood look tile runs consistently throughout, offering durability with designer appeal. The reimagined kitchen stuns with quartz countertops, custom cabinetry, a smart refrigerator, and an oversized double tiered island ideal for casual gatherings or refined entertaining. All three bathrooms have been thoughtfully remodeled with upscale finishes. The expansive primary suite offers tray ceilings, direct pool access, and a spa like en suite with dual vanities, a soaking tub, and a separate walk in shower. Outdoors, the lifestyle continues with a panoramic screened lanai showcasing a resurfaced heated saltwater pool and spa. The extended paver patio with a built in gas firepit and grill area overlooks tranquil water and golf course views beneath mature treesperfect for unforgettable evenings year round. Additional updates include a five year old roof, newer A/C system (2018), new insulated garage doors, a 2023 water softener, smart home controls, architectural Gemstone lighting, and remote operated bedroom fans. The garage offers space for three vehicles plus golf cart parking. Community amenities include two championship golf courses, a clubhouse, tennis courts, playgrounds, and walking pathsall within a secured, patrolled environment. This propertys location is unmatched. Situated just moments from schools, shopping, dining, and medical facilities, its also a short drive to Gulf Coast beaches and only 30 minutes from Tampa International Airport. Whether youre seeking a peaceful retreat, a winter haven, or a family friendly residence, this home offers the perfect balance of tranquility and convenience. Luxury, location, and lifestyle converge here. Schedule your private showing today.
Property Location and Similar Properties
Features
Building and Construction
- Covered Spaces: 0.00
- Exterior Features: Lighting, Private Mailbox, Rain Gutters, Sidewalk, Sliding Doors
- Fencing: Fenced
- Flooring: Brick, Tile
- Living Area: 2743.00
- Roof: Shingle
Land Information
- Lot Features: In County, Near Golf Course, On Golf Course, Sidewalk, Paved, Private
School Information
- High School: Sickles-HB
- Middle School: Farnell-HB
- School Elementary: Bryant-HB
Garage and Parking
- Garage Spaces: 3.00
- Open Parking Spaces: 0.00
- Parking Features: Driveway, Garage Door Opener, Golf Cart Parking
Eco-Communities
- Pool Features: Deck, Gunite, Lighting, Screen Enclosure
- Water Source: Public
Utilities
- Carport Spaces: 0.00
- Cooling: Central Air
- Heating: Central, Electric
- Pets Allowed: Yes
- Sewer: Public Sewer
- Utilities: BB/HS Internet Available, Cable Available, Cable Connected, Electricity Connected, Fiber Optics, Fire Hydrant, Public, Sewer Connected, Sprinkler Recycled
Amenities
- Association Amenities: Gated, Park, Playground, Security, Tennis Court(s)
Finance and Tax Information
- Home Owners Association Fee Includes: Guard - 24 Hour, Common Area Taxes, Escrow Reserves Fund, Management, Private Road, Recreational Facilities
- Home Owners Association Fee: 760.00
- Insurance Expense: 0.00
- Net Operating Income: 0.00
- Other Expense: 0.00
- Tax Year: 2024
Other Features
- Appliances: Built-In Oven, Dishwasher, Disposal, Dryer, Electric Water Heater, Microwave, Range, Refrigerator, Washer, Water Softener
- Association Name: The Property Grp/Leigh Slement
- Association Phone: 813-855-4860
- Country: US
- Furnished: Unfurnished
- Interior Features: Built-in Features, Ceiling Fans(s), Crown Molding, Eat-in Kitchen, High Ceilings, Kitchen/Family Room Combo, Living Room/Dining Room Combo, Open Floorplan, Primary Bedroom Main Floor, Solid Wood Cabinets, Split Bedroom, Stone Counters, Thermostat, Walk-In Closet(s), Window Treatments
- Legal Description: ST ANDREWS AT THE EAGLES UNIT 1 PHASE 1 2 AND 3 LOT 59 BLOCK J
- Levels: One
- Area Major: 33556 - Odessa
- Occupant Type: Owner
- Parcel Number: U-30-27-17-02E-J00000-00059.0
- Style: Contemporary
- View: Golf Course, Water
- Views: 33
- Zoning Code: PD
Payment Calculator
- Principal & Interest -
- Property Tax $
- Home Insurance $
- HOA Fees $
- Monthly -
For a Fast & FREE Mortgage Pre-Approval Apply Now
Apply Now
 Apply Now
Apply NowNearby Subdivisions
01j Cypress Lake Estates
04 Lakes Estates
Arbor Lakes Ph 02
Arbor Lakes Ph 1a
Arbor Lakes Ph 2
Arbor Lakes Ph 3b
Ashley Lakes Ph 01
Ashley Lakes Ph 2a
Asturia Ph 1a
Asturia Ph 3
Belle Meade
Canterbury North At The Eagles
Carencia
Citrus Green Ph 2
Clarkmere
Copeland Creek
Copeland Crk
Cypress Lake Estates
Echo Lake Estates Ph 1
Esplanade/starkey Ranch
Esplanade/starkey Ranch Ph 1
Esplanade/starkey Ranch Ph 2a
Estates At Jono Ranch
Farmington
Grey Hawk At Lake Polo Ph 02
Hammock Woods
Holdiay Club
Holiday Club
Ivy Lake Estates
Keystone Lake View Park
Keystone Meadow I
Keystone Park
Keystone Park Colony
Keystone Park Colony Land Co
Keystone Park Colony Sub
Keystone Shores Estates
Lake Armistead Estates
Northlake Village
Northton Groves Sub
Odessa Gardens
Odessa Preserve
Parker Pointe Ph 01
Prestwick At The Eagles Trct1
Pretty Lake Estates
Rainbow Terrace
Reserve On Rock Lake
Ridgeland Rep
South Branch Preserve
South Branch Preserve 1
South Branch Preserve Ph 2a
South Branch Preserve Ph 2b
South Branch Preserve Ph 4a 4
St Andrews At The Eagles Un 2
St Andrews Eagles Uniphases13
Starkey Ranch
Starkey Ranch Whitfield Prese
Starkey Ranch - Whitfield Pres
Starkey Ranch Ph 1 Prcl D
Starkey Ranch Ph 2 Pcls 8 9
Starkey Ranch Ph 3
Starkey Ranch Prcl B 2
Starkey Ranch Prcl Bl
Starkey Ranch Prcl C1
Starkey Ranch Prcl D Ph 1
Starkey Ranch Prcl D Ph 2
Starkey Ranch Prcl F Ph 1
Starkey Ranch Village 1 Ph 15
Starkey Ranch Village 1 Ph 2a
Starkey Ranch Village 1 Ph 2b
Starkey Ranch Village 1 Ph 3
Starkey Ranch Village 1 Ph 4a4
Starkey Ranch Village 1 Ph 5
Starkey Ranch Village 2 Ph 1a
Starkey Ranch Village 2 Ph 1b1
Starkey Ranch Village 2 Ph 1b2
Starkey Ranch Village 2 Ph 2a
Starkey Ranch Village 2 Ph 2b
Starkey Ranch Whitfield Preser
Steeplechase
Tarramor Ph 1
Tarramor Ph 2
The Eagles
The Lakes At Van Dyke Farms
The Nest
The Trails At Van Dyke Farms
Turnberry At The Eagles
Turnberry At The Eagles Un 2
Turnberry At The Eaglesfirst
Unplatted
Victoria Lakes
Warren Estates
Watercrest Ph 1
Waterstone
Whitfield Preserve Ph 1
Whitfield Preserve Ph 2
Windsor Park At The Eagles-fi
Windsor Park At The Eaglesfi
Woods Of Eden Rock
Woods Of Eden Rock Unit 1
Wyndham Lakes Ph 04
Wyndham Lakes Ph 2
Zzz Unplatted
Zzz/ Unplatted
Similar Properties

