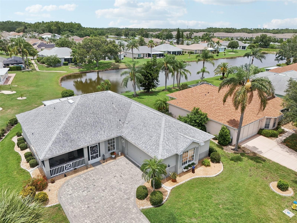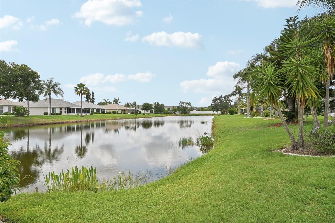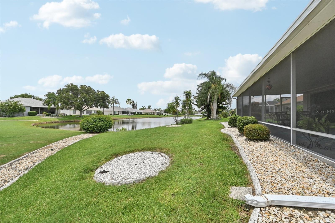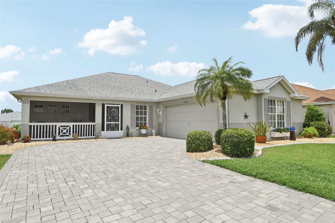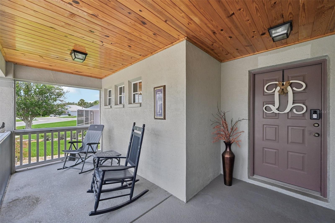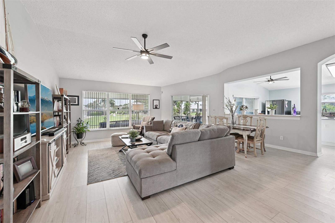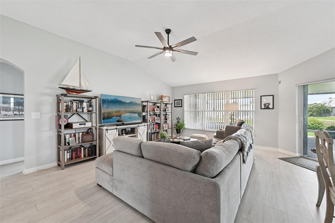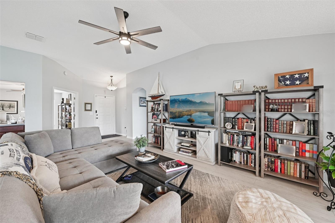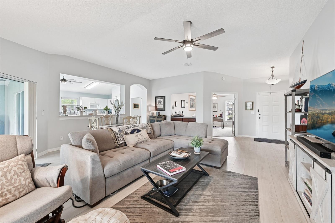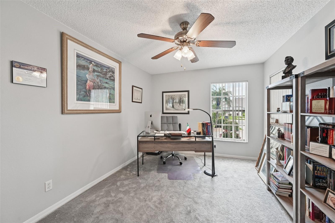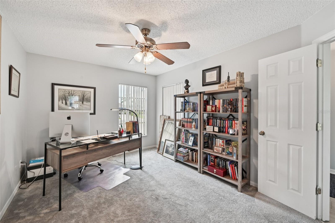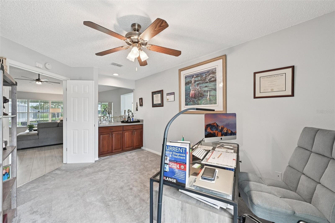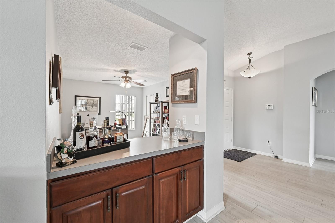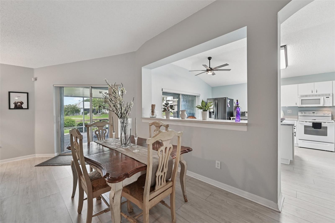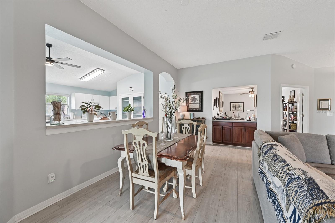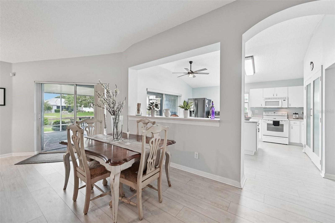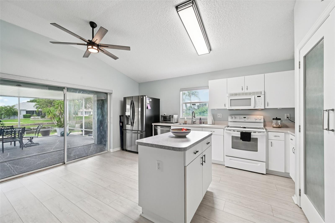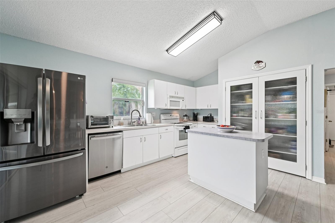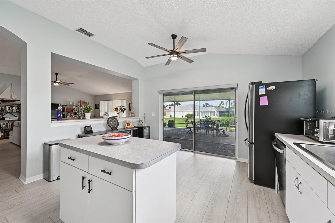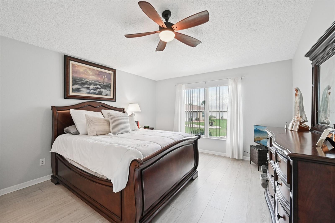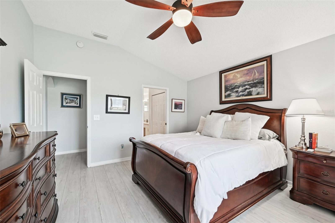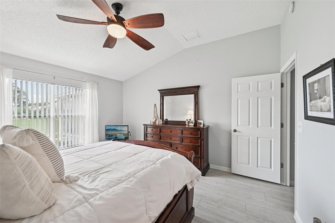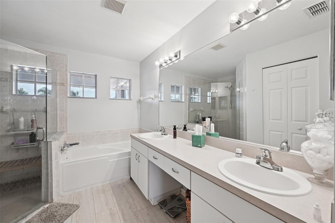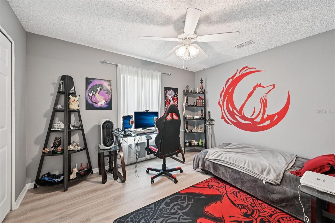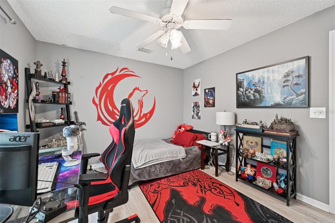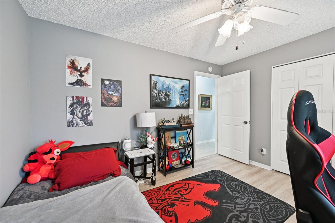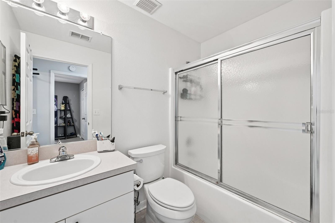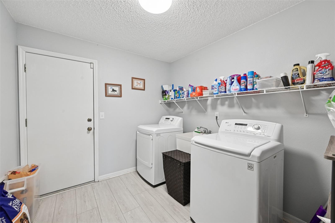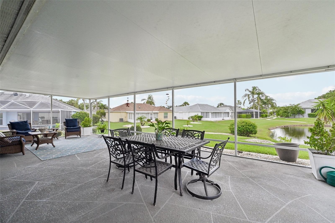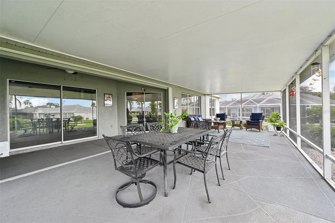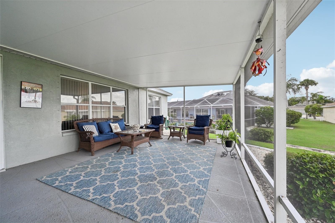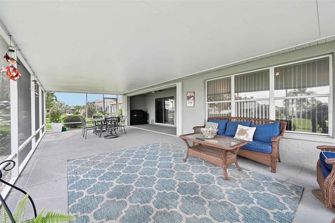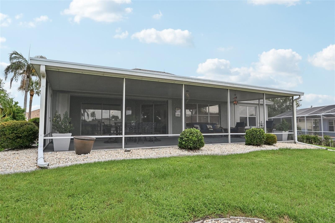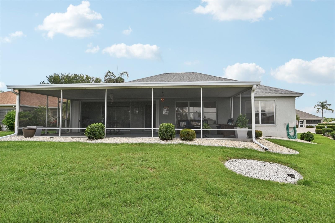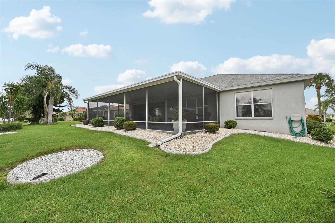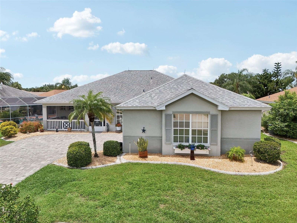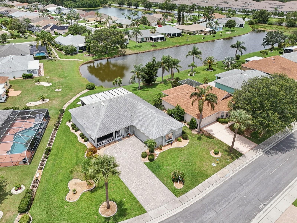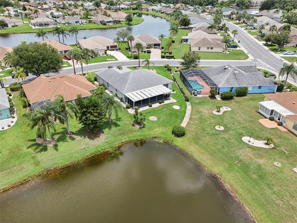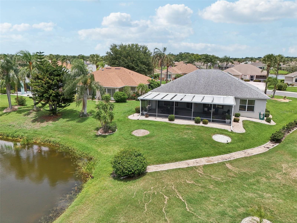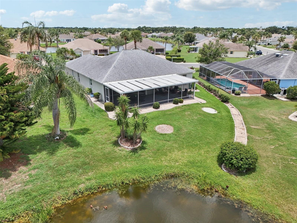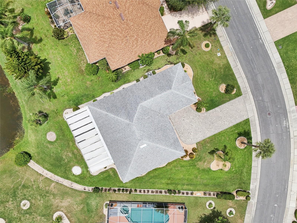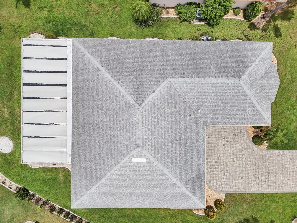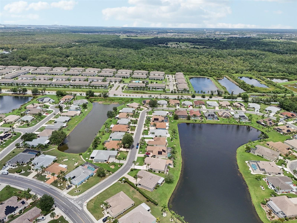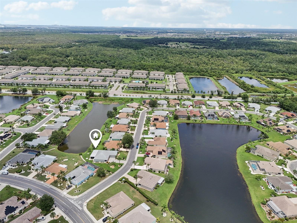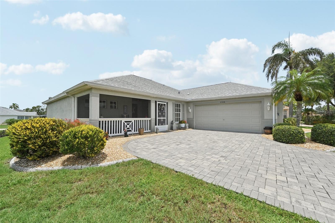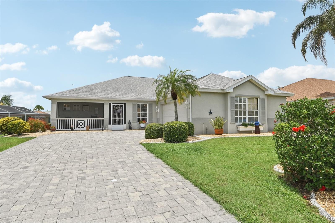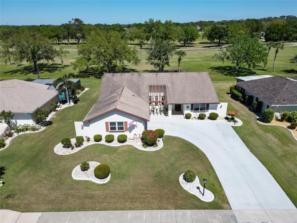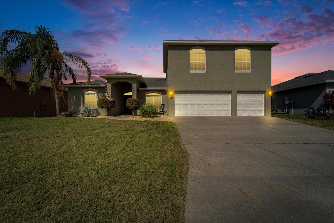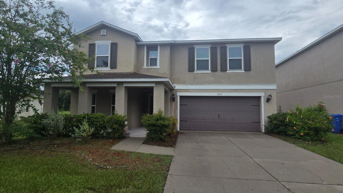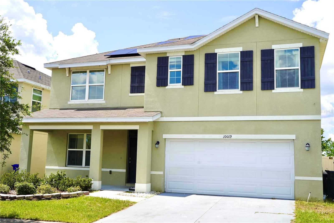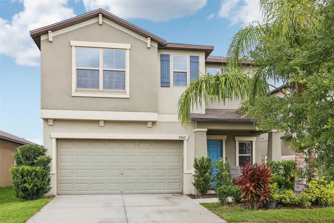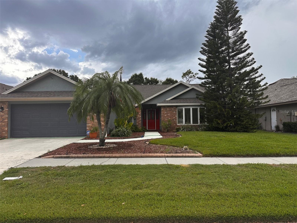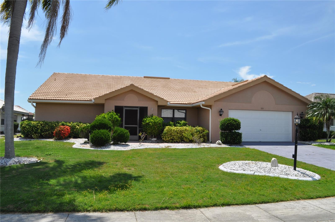2306 Emerald Lake Drive, SUN CITY CENTER, FL 33573
- MLS#: TB8396367 ( Residential )
- Street Address: 2306 Emerald Lake Drive
- Viewed: 15
- Price: $344,000
- Price sqft: $113
- Waterfront: Yes
- Wateraccess: Yes
- Waterfront Type: Pond
- Year Built: 1999
- Bldg sqft: 3048
- Bedrooms: 2
- Total Baths: 2
- Full Baths: 2
- Garage / Parking Spaces: 2
- Days On Market: 47
- Additional Information
- Geolocation: 27.741 / -82.347
- County: HILLSBOROUGH
- City: SUN CITY CENTER
- Zipcode: 33573
- Subdivision: Sun City Center
- Elementary School: Cypress Creek HB
- Middle School: Shields HB
- High School: Lennard HB
- Provided by: KELLER WILLIAMS SOUTH SHORE
- Contact: Rose Alexander
- 813-641-8300

- DMCA Notice
-
Description**SELLER IS PROVIDING 1 YR HOME WARRANTY AND INSPECTION REPORTS** Welcome to your Florida dream home in the vibrant 55+ community of Sun City Centerranked the #1 retirement destination in the country! This beautifully maintained Fairmont model offers over 1,700 sq. ft. of comfortable waterfront living and immediately impresses with its pavered driveway, lush landscaping, and inviting front screened porchthe perfect spot to enjoy the Florida breeze or unwind bug free. Step inside to an inviting open floor plan that includes 2 spacious bedrooms, 2 full bathrooms, and a flexible office/den perfect for reading, hobbies, or guest overflow. The kitchen is bright and functional, complete with a new refrigerator, a cozy dinette area, double door pantry, and remote controlled blinds. Beautiful and light luxury vinyl plank flooring flows throughout most of the home adding modern style and easy maintenance. The heart of the home opens to a large living area filled with natural light and water views that instantly create a sense of peace. From there, step out onto your expansive screened in lanai and take in the breathtaking pond viewsyour private oasis for morning coffee or evening relaxation. Additional highlights include the oversized side entry garage that fits two cars with extra room for storage or a golf cart, a newer water heater, included washer & dryer, and a home warranty for added peace of mind. This home is located in Caloosa Creek, a charming neighborhood within Sun City Center where exterior maintenance is includedfreeing up your time to fully enjoy the lifestyle. Sun City Center is the country's #1 premier active golf cart friendly adult communities offering over 200 clubs and activities as well as three heated pools, golf, tennis and pickleball courts, library, state of the art fitness center, community center, and more. Between Sarasota and Tampa, it is the perfect location for a convenient ride to MacDill AFB, airports, shopping, medical facilities, dining, and entertainment. With easy access to award winning, sandy beaches, this location is the best of all worlds, but without the stress of big city life. Leave it all behind and enjoy your new life here the countrys highest rated 55+ community! Schedule your showing today!
Property Location and Similar Properties
Features
Building and Construction
- Covered Spaces: 0.00
- Exterior Features: Sliding Doors
- Flooring: Carpet, Luxury Vinyl, Tile
- Living Area: 1725.00
- Roof: Shingle
School Information
- High School: Lennard-HB
- Middle School: Shields-HB
- School Elementary: Cypress Creek-HB
Garage and Parking
- Garage Spaces: 2.00
- Open Parking Spaces: 0.00
Eco-Communities
- Water Source: Public
Utilities
- Carport Spaces: 0.00
- Cooling: Central Air
- Heating: Central
- Pets Allowed: Cats OK, Dogs OK, Number Limit
- Sewer: Public Sewer
- Utilities: BB/HS Internet Available, Cable Connected, Electricity Connected, Phone Available, Public, Sewer Connected, Underground Utilities, Water Connected
Amenities
- Association Amenities: Clubhouse, Fitness Center, Golf Course, Maintenance, Park, Pickleball Court(s), Pool, Recreation Facilities, Spa/Hot Tub, Tennis Court(s)
Finance and Tax Information
- Home Owners Association Fee Includes: Pool, Maintenance Structure, Recreational Facilities
- Home Owners Association Fee: 360.00
- Insurance Expense: 0.00
- Net Operating Income: 0.00
- Other Expense: 0.00
- Tax Year: 2024
Other Features
- Appliances: Dishwasher, Disposal, Dryer, Electric Water Heater, Microwave, Range, Refrigerator, Washer
- Association Name: Communities First Association Management
- Association Phone: 813.333.1047
- Country: US
- Interior Features: Built-in Features, Ceiling Fans(s), Eat-in Kitchen, High Ceilings, Living Room/Dining Room Combo, Open Floorplan, Split Bedroom, Thermostat, Walk-In Closet(s), Window Treatments
- Legal Description: SUN CITY CENTER UNIT 158 PHASE II LOT 1 BLOCK 1
- Levels: One
- Area Major: 33573 - Sun City Center / Ruskin
- Occupant Type: Owner
- Parcel Number: U-31-31-20-2W1-000001-00001.0
- Style: Contemporary
- View: Water
- Views: 15
- Zoning Code: PD-MU
Payment Calculator
- Principal & Interest -
- Property Tax $
- Home Insurance $
- HOA Fees $
- Monthly -
For a Fast & FREE Mortgage Pre-Approval Apply Now
Apply Now
 Apply Now
Apply NowNearby Subdivisions
Bedford E Condo
Belmont North Ph 2a
Belmont North Ph 2b
Belmont South Ph 2d
Belmont South Ph 2e
Belmont South Ph 2f
Caloosa Country Club Estates
Caloosa Country Club Estates U
Cypress Creek
Cypress Creek Ph 4a
Cypress Creek Ph 4b
Cypress Creek Ph 5b1
Cypress Creek Ph 5c-2
Cypress Creek Ph 5c1
Cypress Creek Ph 5c2
Cypress Creek Ph 5c3
Cypress Creek Village A
Cypress Creek Village A Rev
Cypress Crk Ph 3 4 Prcl J
Cypress Crk Ph 3 & 4 Prcl J
Cypress Crk Prcl J Ph 3 4
Cypress Crk Prcl J Ph 3 & 4
Cypress Mill Ph 1a
Cypress Mill Ph 1b
Cypress Mill Ph 1c1
Cypress Mill Ph 2
Cypress Mill Ph 3
Cypress Mill Phase 1c1
Cypress Mill Phase 3
Cypressview Ph 1
Cypressview Ph I
Cypressview Ph I Unit 2
Del Webb Sun City Flr
Del Webbs Sun City Florida
Del Webbs Sun City Florida Un
Fairfield A Condo
Fairway Pointe
Gantree Sub
Greenbriar Sub Ph 1
Greenbriar Sub Ph 2
Greenbriar Subdivision Phase 1
Highgate F Condo
Huntington Condo
La Paloma Village
Montero Village
Not Applicable
Not On List
Sun City Center
Sun City Center Unit 163
Sun City Center Unit 169
Sun City Center Unit 260
Sun City Center Unit 271
Sun City Center Unit 274 & 2
Sun City Center Unit 32b
Sun City Center Unit 48
Sun City North Area
Sun Lakes Sub
Sun Lakes Subdivision Lot 63 B
The Preserve At La Paloma
Unplatted
Wedgewood Ii
Westwood Greens A Condo
Yorkshire Sub
Similar Properties

