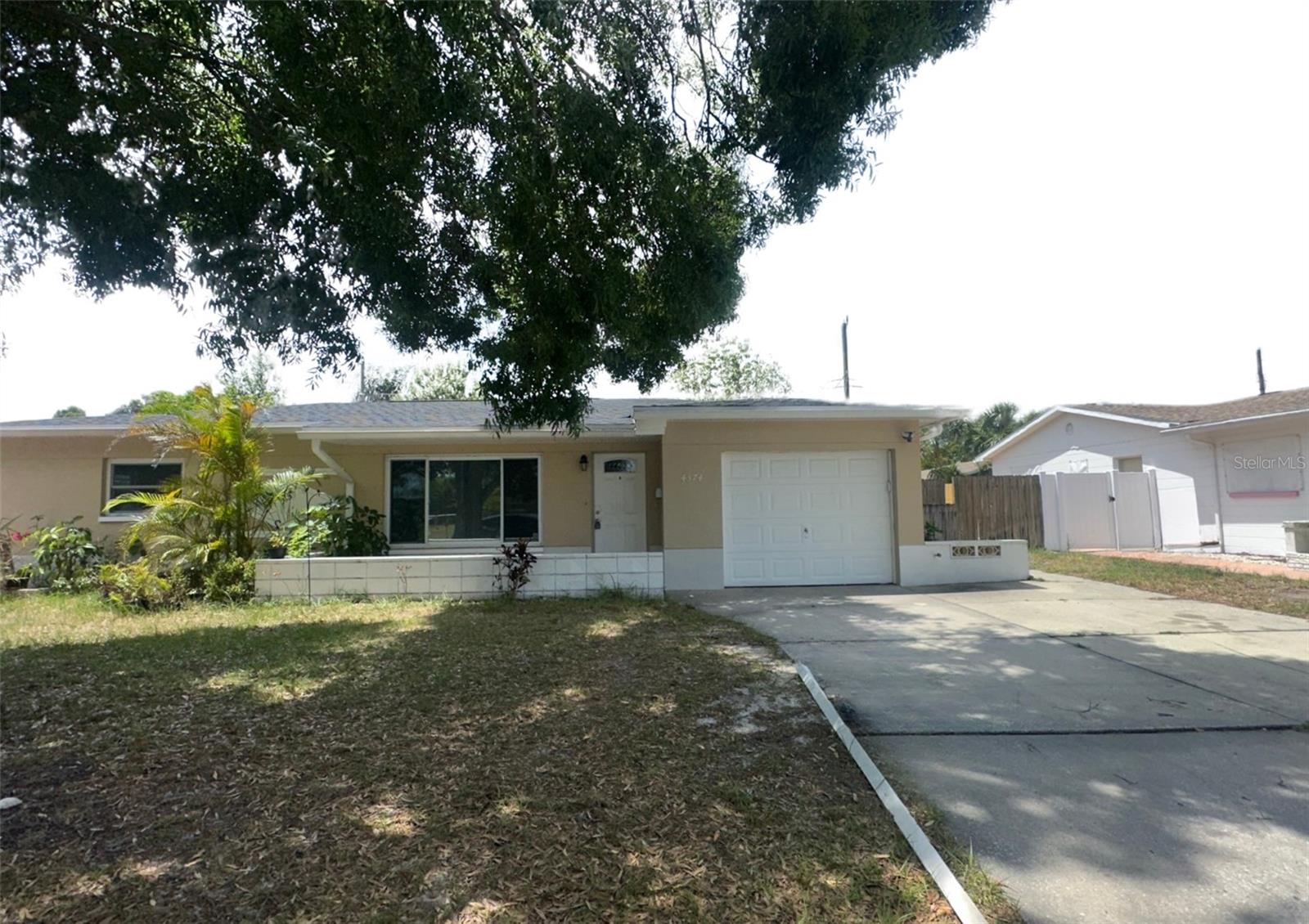4374 32nd Terrace N, ST PETERSBURG, FL 33713
- MLS#: TB8395918 ( Residential )
- Street Address: 4374 32nd Terrace N
- Viewed: 103
- Price: $449,000
- Price sqft: $222
- Waterfront: No
- Year Built: 1959
- Bldg sqft: 2025
- Bedrooms: 3
- Total Baths: 2
- Full Baths: 2
- Garage / Parking Spaces: 1
- Days On Market: 117
- Additional Information
- Geolocation: 27.8012 / -82.6928
- County: PINELLAS
- City: ST PETERSBURG
- Zipcode: 33713
- Subdivision: Plaza Terrace 1st Add
- Elementary School: Westgate Elementary PN
- Middle School: Tyrone Middle PN
- High School: St. Petersburg High PN
- Provided by: NHR BROKERAGE LLC
- Contact: Madalina Tat
- 312-414-1585

- DMCA Notice
-
DescriptionHome has a brand new roof! Fence was also recently replaced. Discover your dream home in this beautifully renovated 3 bedroom, 2 bathroom single family residence nestled in a quiet, well established neighborhood in Saint Petersburg. This charming home blends comfort and convenience with thoughtful updates throughout. Step inside to a bright, open floor plan featuring Energy Star rated stainless steel appliances, stylish LED lighting, and modern WaterSense plumbing fixtures. The inviting kitchen and living spaces are perfect for entertaining or relaxing with family. The primary suite offers a peaceful retreat with an en suite bathroom and ample closet space. Enjoy Florida living at its finest with your own private pool and fully fenced backyard perfect for outdoor gatherings, pets, or simply soaking up the sun. One car garage for added storage and convenience. Ideally located just minutes from dining, shopping, Gladden Park, and a short drive to downtown St. Pete, this home offers the perfect blend of comfort and accessibility. Dont miss your opportunity to own this move in ready gemschedule your showing today!
Property Location and Similar Properties
Features
Building and Construction
- Covered Spaces: 0.00
- Exterior Features: Other
- Flooring: Tile
- Living Area: 1343.00
- Roof: Shingle
Property Information
- Property Condition: Completed
School Information
- High School: St. Petersburg High-PN
- Middle School: Tyrone Middle-PN
- School Elementary: Westgate Elementary-PN
Garage and Parking
- Garage Spaces: 1.00
- Open Parking Spaces: 0.00
Eco-Communities
- Pool Features: Other, Screen Enclosure
- Water Source: Public
Utilities
- Carport Spaces: 0.00
- Cooling: Central Air
- Heating: Heat Pump
- Sewer: Public Sewer
- Utilities: Electricity Connected, Sewer Connected, Water Connected
Finance and Tax Information
- Home Owners Association Fee: 0.00
- Insurance Expense: 0.00
- Net Operating Income: 0.00
- Other Expense: 0.00
- Tax Year: 2024
Other Features
- Appliances: Dishwasher, Electric Water Heater, Microwave, Range, Refrigerator
- Country: US
- Interior Features: Other, Walk-In Closet(s)
- Legal Description: PLAZA TERRACE 1ST ADD BLK 3, LOT 5
- Levels: One
- Area Major: 33713 - St Pete
- Occupant Type: Vacant
- Parcel Number: 10-31-16-72036-003-0050
- Possession: Close Of Escrow
- Style: Contemporary
- Views: 103
Payment Calculator
- Principal & Interest -
- Property Tax $
- Home Insurance $
- HOA Fees $
- Monthly -
For a Fast & FREE Mortgage Pre-Approval Apply Now
Apply Now
 Apply Now
Apply NowNearby Subdivisions
Avalon
Avalon Sub 3
Beevers O.a.
Broadacres
Bronx
Central Oak Park
Central Park Rev
Chevy Chase
Colfax City
Coolidge Park
Corsons Sub
Deeb Add
Doris Heights
El Dorado Hills Annex
El Dorado Hills Rep
Flag Sub
Flagg Morris Sub
Floral Villa Estates
Floral Villa Park
Fordham Sub
Francella Park
Golden Crest
Goldsmiths Rep
Halls Central Ave 2
Harshaw 1st Add
Harshaw Lake 2
Harshaw Lake Rep Add
Harshaw Lake Replat
Harshaw Lake Sub
Harshaw Sub
Herkimer Heights
Herron Heights
Hialea
High School Add Rev
Highview Sub
Highview Sub Tr A Rep
Historic Kendwood
Inter Bay
Kenilworth
Kenwood Sub
Kenwood Sub Add
Lake Louise
Leslee Heights Sub Sec 1
Leslee Heights Sub Sec 2
Lynnmoor
Mankato Heights
Mcleods Add
Melrose Sub
Melrose Sub 1st Add
Metes Bounds
Metes & Bounds
Monterey Sub
Mount Vernon
Mount Washington 2nd Sec
Norton Sub
Oak Ridge
Oakhurst
Pelham Manor 1
Pine City Sub Rep
Plaza Terrace 1st Add
Ponce De Leon Park
Powers Central Park Sub
Royal Palm Park
Russell Park
Russell Park Rep
School Park Add
Sirlee Heights
Sirmons Estates
St Petersburg Investment Co Su
Stuart Geo Sub 2nd Add
Summit Lawn
Summit Lawn Grove
Sunshine Park
Thuma
Wayne Heights Rep
White D C Sub
Woodhurst Ext














