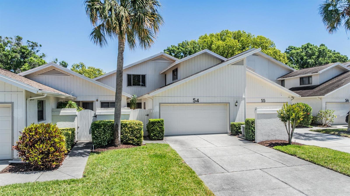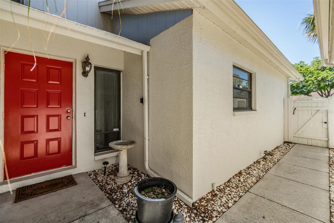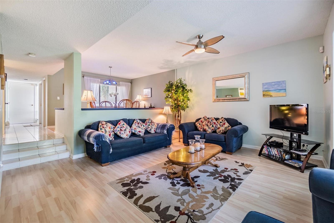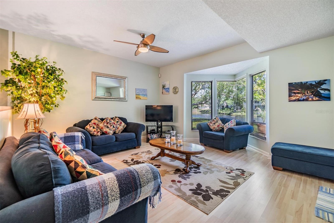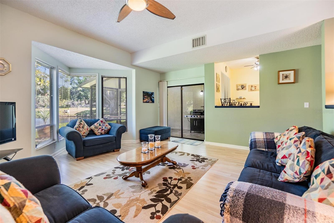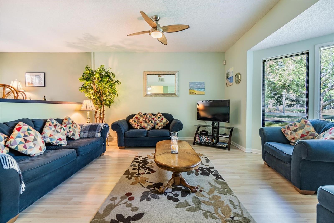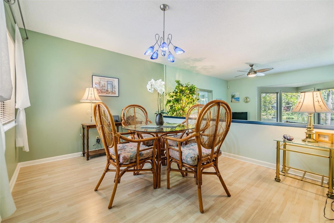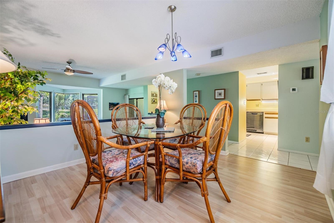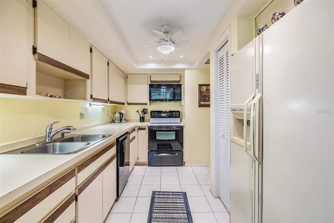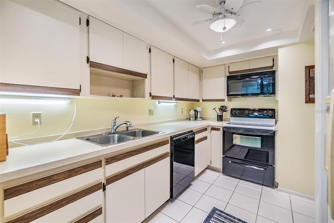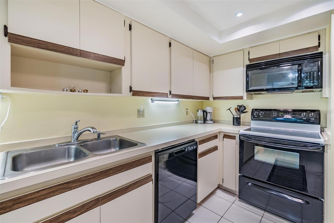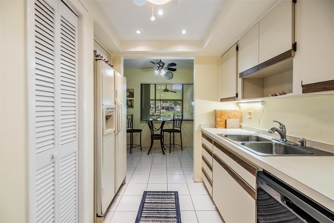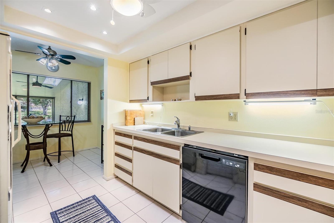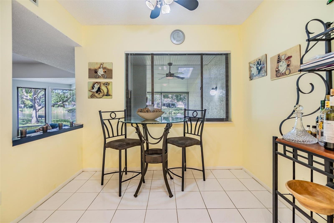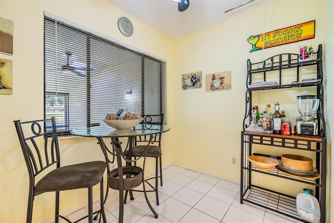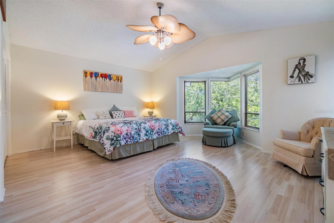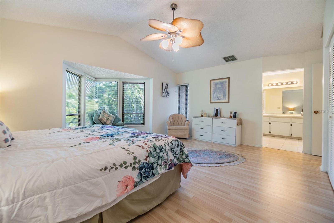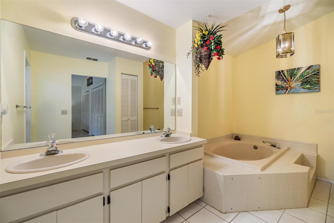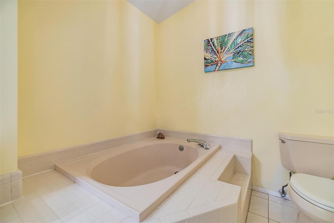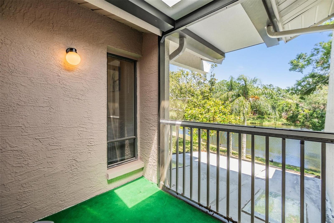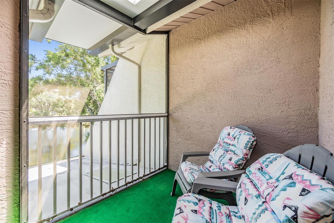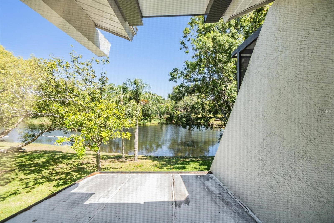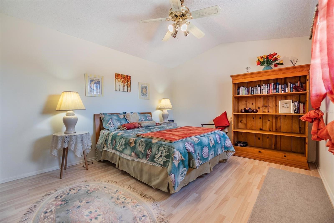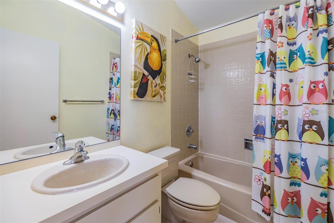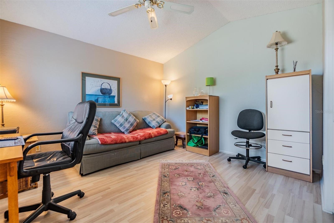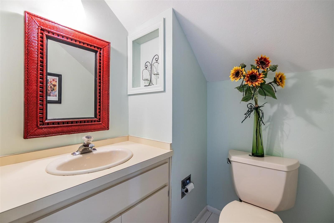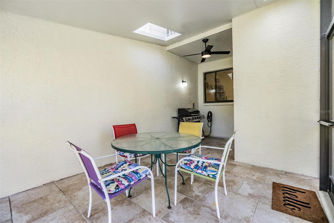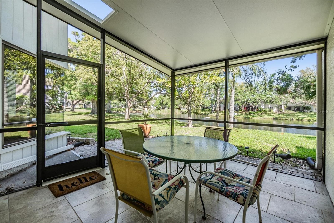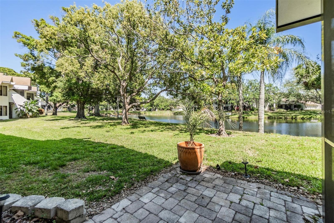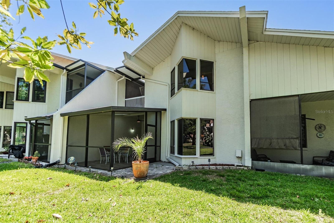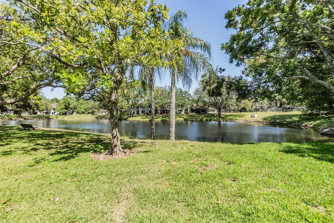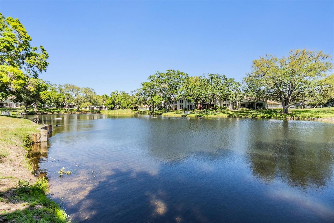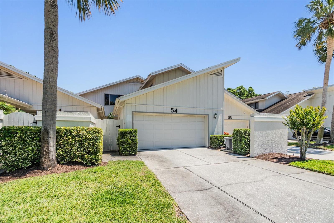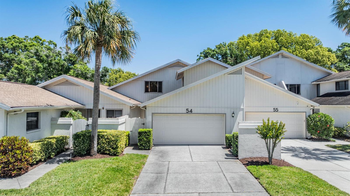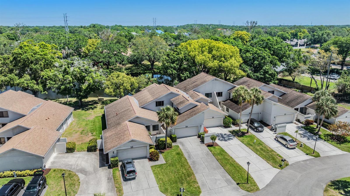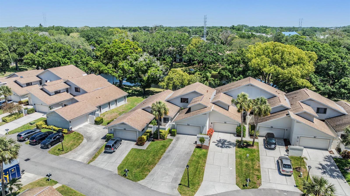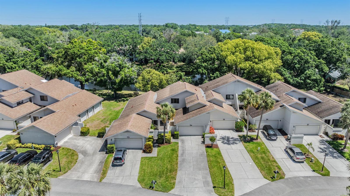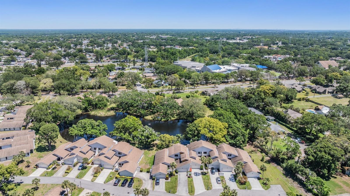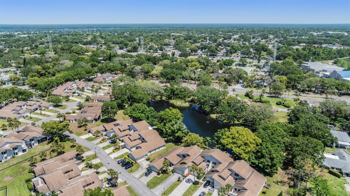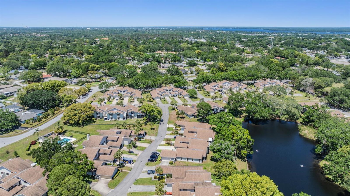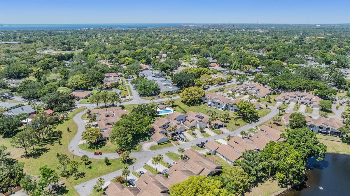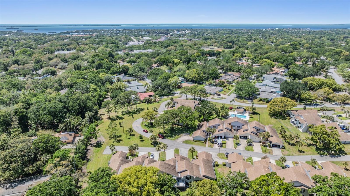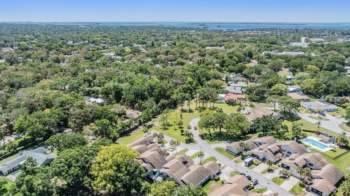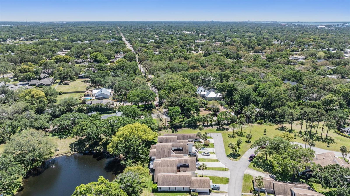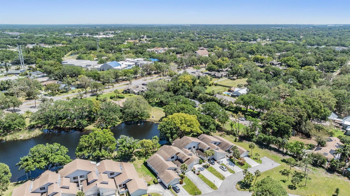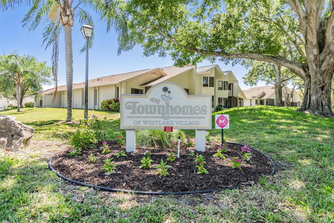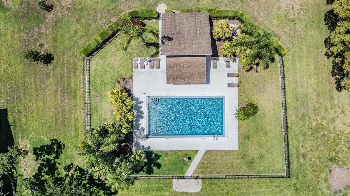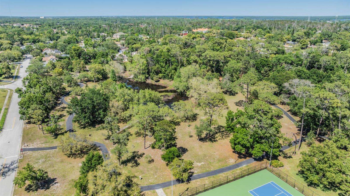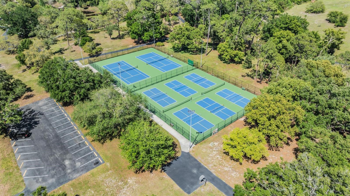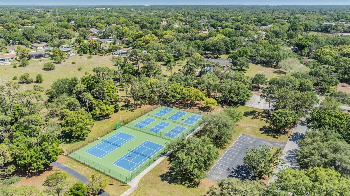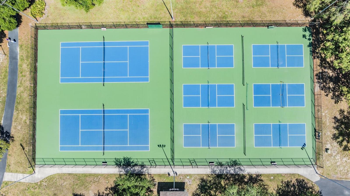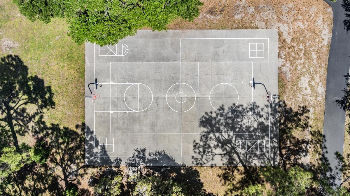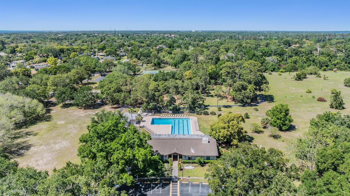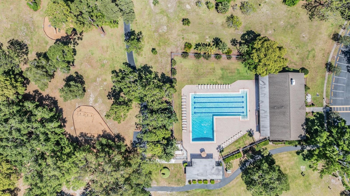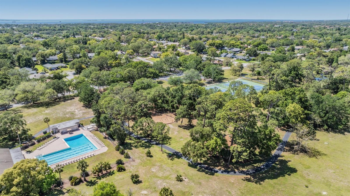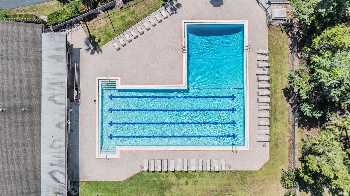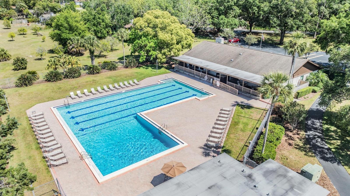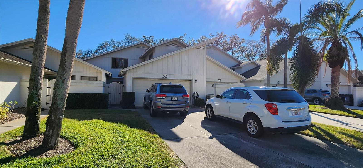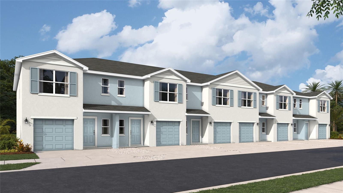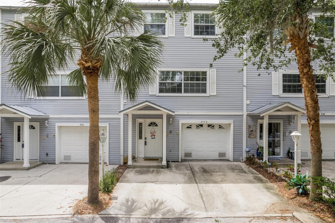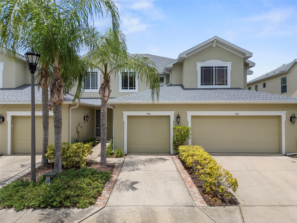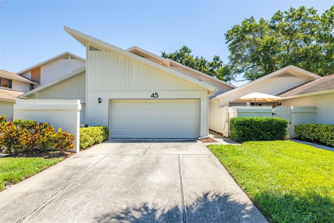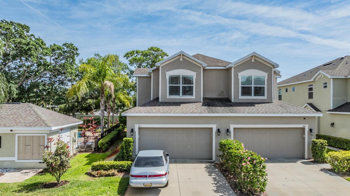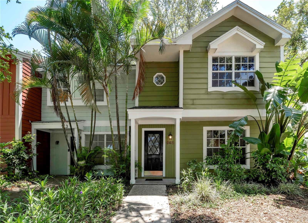486 Lakeview Drive 54, PALM HARBOR, FL 34683
- MLS#: TB8375452 ( Residential )
- Street Address: 486 Lakeview Drive 54
- Viewed: 48
- Price: $364,900
- Price sqft: $217
- Waterfront: Yes
- Wateraccess: Yes
- Waterfront Type: Pond
- Year Built: 1986
- Bldg sqft: 1685
- Bedrooms: 3
- Total Baths: 3
- Full Baths: 2
- 1/2 Baths: 1
- Garage / Parking Spaces: 2
- Days On Market: 102
- Additional Information
- Geolocation: 28.0837 / -82.7514
- County: PINELLAS
- City: PALM HARBOR
- Zipcode: 34683
- Subdivision: Townhomes Of Westlake
- Elementary School: Sutherland Elementary PN
- Middle School: Palm Harbor Middle PN
- High School: Palm Harbor Univ High PN
- Provided by: RE/MAX REALTEC GROUP INC
- Contact: Mark Fazzini
- 727-789-5555

- DMCA Notice
-
DescriptionRare opportunity for maintenance free living surrounded by beautiful greenspaces and sprawling natural pond views! Townhomes of Westlake Village delivers the best of both worldslow maintenance townhome living paired with access to the lush, master planned Westlake Village community, offering acres of parks, scenic walking trails, and more. Don't miss out on this beautiful 3 bedroom, 2.5 bathroom townhome offering serene pond views in the heart of Palm Harbor. This move in ready residence combines comfortable living spaces, tasteful designs, and tranquil outdoor scenery into one appealing package. From the moment you arrive, you're greeted by manicured landscaping, a charming front courtyard entry, and a private driveway with 2 Car garage. Step inside to a bright, open floor plan with soaring ceilings and rich laminate flooring that runs throughout the main living areas. The spacious great room is perfect for relaxing or entertaining, featuring high ceilings, and large sliding glass doors that frame gorgeous pond and nature views. Adjacent to the great room is a dedicated dining area, conveniently connected to the kitchen. The kitchen features crisp white cabinetry, solid surface countertops, appliances, a glass top range, ample storage space, and a sunny breakfast nook overlooking the patio. A stylish half bath downstairs is ideal for guests. Upstairs, the private owner's suite feels like a retreat with vaulted ceilings, private covered porch, serene pond views, a large walk in closet, and a beautiful ensuite bathroom featuring a dual sink vanity, upgraded lighting, and bath tub. Two additional guest bedrooms are generously sized with ample closet space and share a full hall bathroom with a tub/shower combo and updated fixtures. Step outside to your private screened in lanai, a perfect spot for morning coffee or evening relaxation while enjoying tranquil water views and native wildlife. The backyard setting offers privacy and a true sense of peace that's hard to find. Additional features include a two car garage with direct entry, a newer HVAC system, modern lighting fixtures, and fresh interior paint. Some furnishings are negotiable. Located just minutes from top rated schools, downtown Dunedin, Honeymoon Island, the Pinellas Trail, shopping, dining, and world class Gulf beaches, this home offers the ultimate Florida lifestyle.
Property Location and Similar Properties
Features
Building and Construction
- Covered Spaces: 0.00
- Exterior Features: Sliding Doors
- Flooring: Ceramic Tile, Laminate
- Living Area: 1685.00
- Roof: Shingle
School Information
- High School: Palm Harbor Univ High-PN
- Middle School: Palm Harbor Middle-PN
- School Elementary: Sutherland Elementary-PN
Garage and Parking
- Garage Spaces: 2.00
- Open Parking Spaces: 0.00
- Parking Features: Driveway, Garage Door Opener
Eco-Communities
- Pool Features: Gunite, In Ground
- Water Source: Public
Utilities
- Carport Spaces: 0.00
- Cooling: Central Air
- Heating: Central, Electric
- Pets Allowed: Yes
- Sewer: Public Sewer
- Utilities: Cable Available, Electricity Connected, Public
Amenities
- Association Amenities: Pool
Finance and Tax Information
- Home Owners Association Fee Includes: Insurance, Maintenance Structure, Maintenance Grounds, Pool, Sewer, Trash, Water
- Home Owners Association Fee: 0.00
- Insurance Expense: 0.00
- Net Operating Income: 0.00
- Other Expense: 0.00
- Tax Year: 2024
Other Features
- Appliances: Dishwasher, Dryer, Electric Water Heater, Microwave, Range, Refrigerator, Washer
- Association Name: Sentry Management
- Association Phone: 727-799-8982
- Country: US
- Interior Features: Ceiling Fans(s), Eat-in Kitchen, PrimaryBedroom Upstairs, Vaulted Ceiling(s)
- Legal Description: TOWNHOMES OF WESTLAKE VILLAGE CONDO PHASE D BLDG 11, UNIT 54
- Levels: Two
- Area Major: 34683 - Palm Harbor
- Occupant Type: Vacant
- Parcel Number: 01-28-15-91561-011-0540
- Unit Number: 54
- View: Water
- Views: 48
Payment Calculator
- Principal & Interest -
- Property Tax $
- Home Insurance $
- HOA Fees $
- Monthly -
For a Fast & FREE Mortgage Pre-Approval Apply Now
Apply Now
 Apply Now
Apply NowNearby Subdivisions
Ashley Downs
Courtyards 1 At Gleneagles
Fox Chase Twnhms
Franklin Square
Gleneagles Cluster
Harbor Landing
Harbor Ridge Of Palm Harbor
Harbor Spgs Of Palm Harbor
Laurel Oaks At Country Woods C
North Point Of Palm Harbor
Oceanview Village
Ryans Woods
Townhomes Of Westlake
Townhomes Of Westlake Village
Villas Of San Marino At Palm H
Similar Properties

