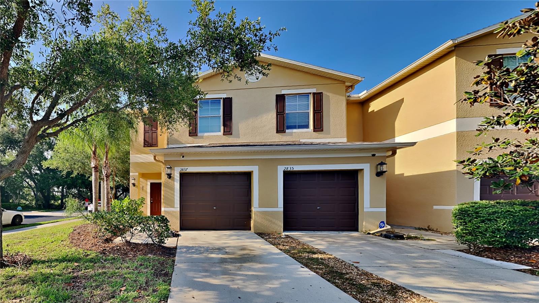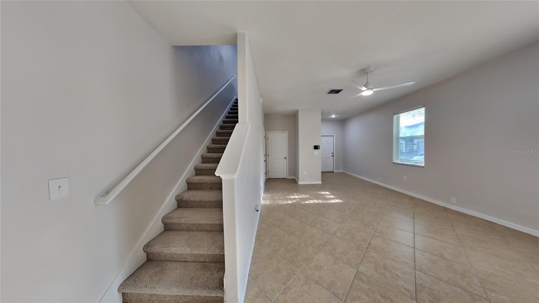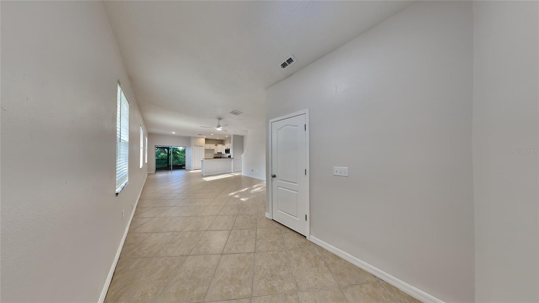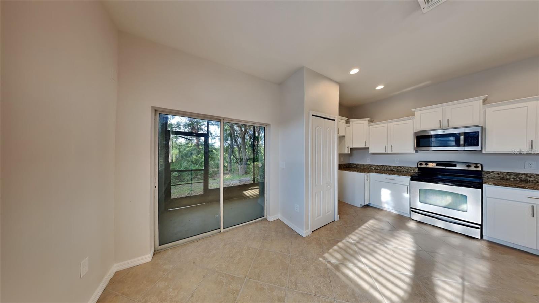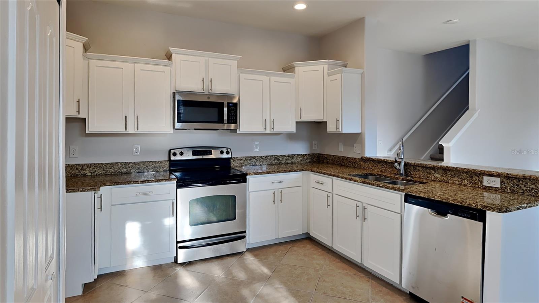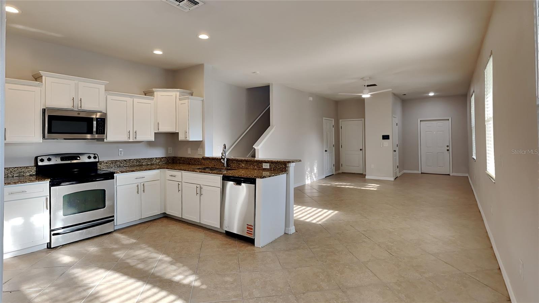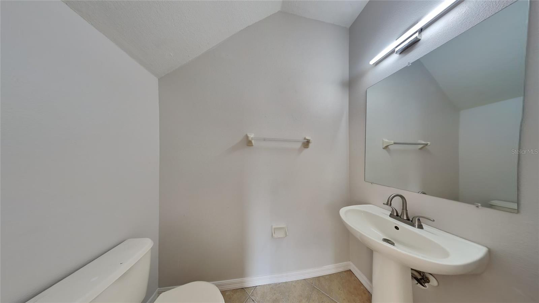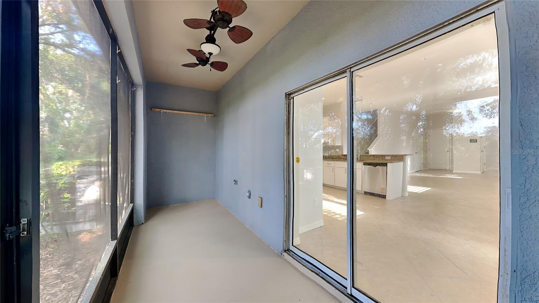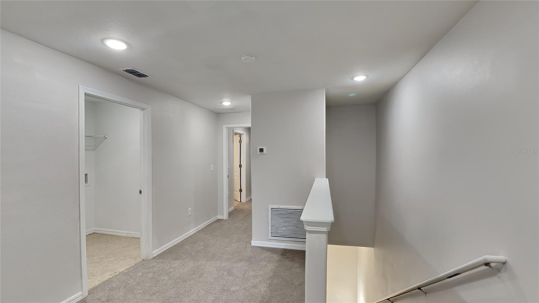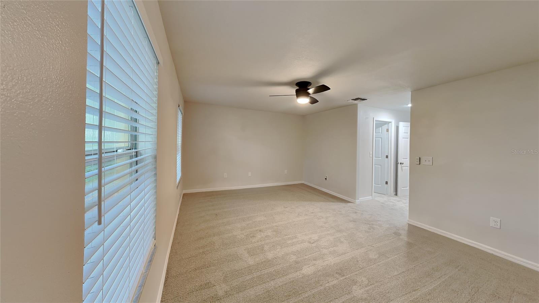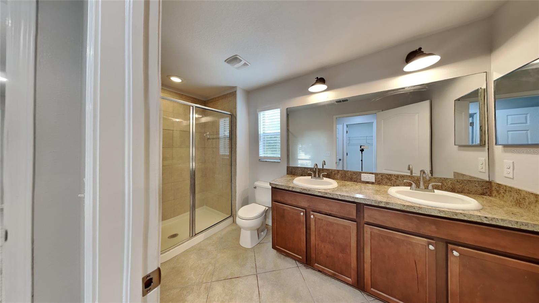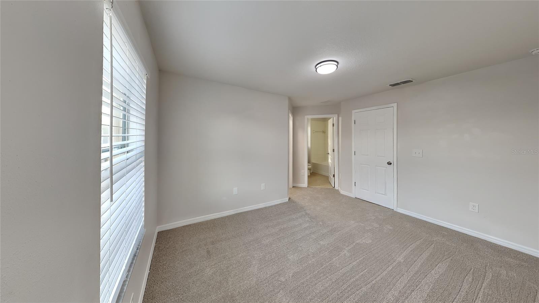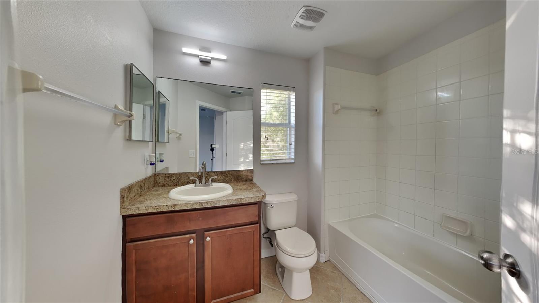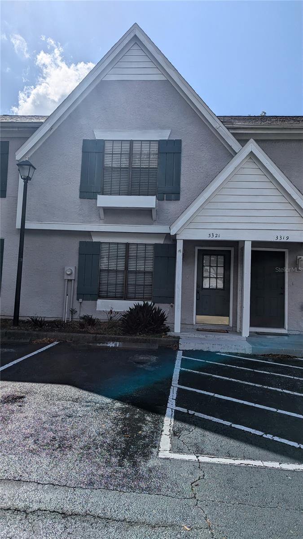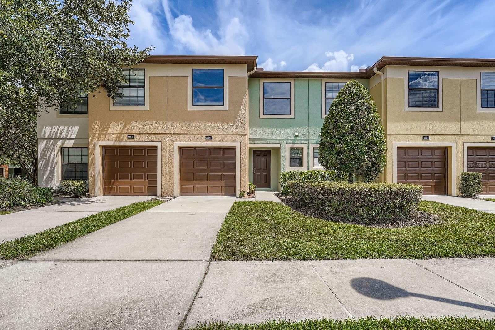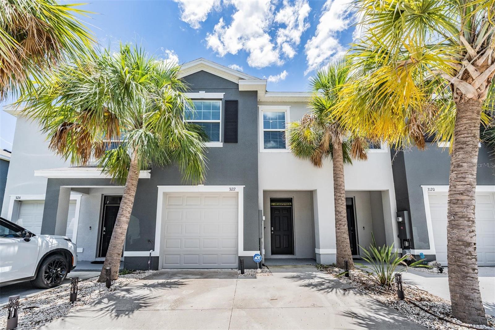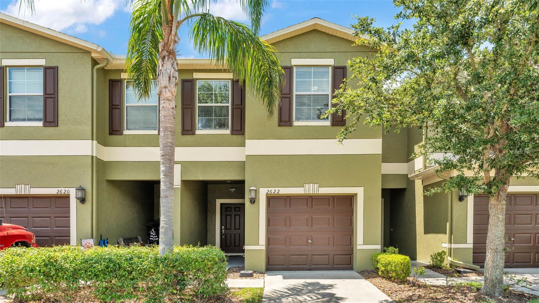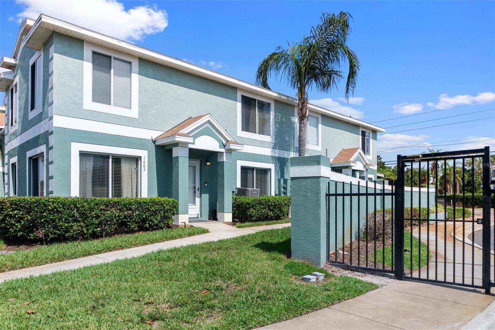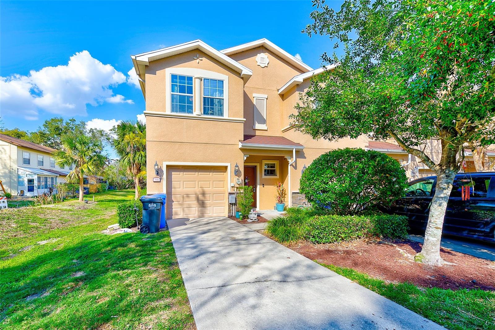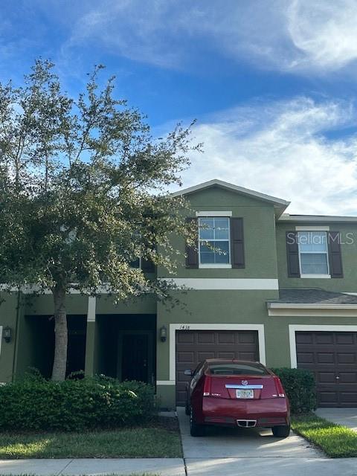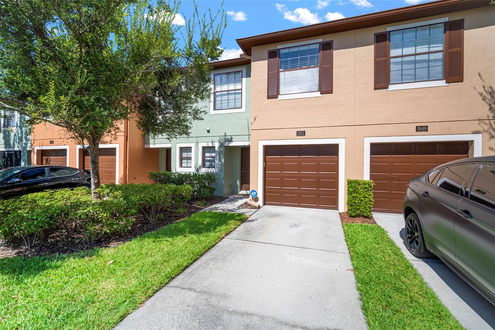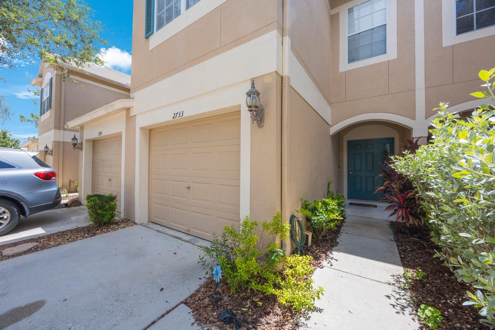2837 Santego Bay Court, BRANDON, FL 33511
- MLS#: TB8373556 ( Residential )
- Street Address: 2837 Santego Bay Court
- Viewed: 39
- Price: $254,900
- Price sqft: $131
- Waterfront: No
- Year Built: 2011
- Bldg sqft: 1940
- Bedrooms: 2
- Total Baths: 3
- Full Baths: 2
- 1/2 Baths: 1
- Garage / Parking Spaces: 1
- Days On Market: 120
- Additional Information
- Geolocation: 27.9152 / -82.3344
- County: HILLSBOROUGH
- City: BRANDON
- Zipcode: 33511
- Subdivision: Lake Brandon Twnhms 114a
- Elementary School: Lamb Elementary
- Middle School: McLane HB
- High School: Spoto High HB
- Provided by: OFFERPAD BROKERAGE FL, LLC
- Contact: Rob Jones
- 813-534-6326

- DMCA Notice
-
DescriptionThis beautifully updated 2 bedroom, 2.5 bath, two story townhome offers a spacious and modern layout with fresh interior paint and brand new carpet in the bedrooms. The open concept kitchen features a convenient island and pantry, seamlessly flowing into the family living areaperfect for everyday living and entertaining. Upstairs, both bedrooms include their own private baths and walk in closets, providing comfort and privacy. A dedicated laundry room is also located on the second floor for added convenience. The home includes an attached garage, combining functionality with style.
Property Location and Similar Properties
Features
Building and Construction
- Covered Spaces: 0.00
- Exterior Features: Storage
- Flooring: Carpet, Ceramic Tile
- Living Area: 1548.00
- Other Structures: Storage
- Roof: Shingle
Land Information
- Lot Features: Conservation Area, Corner Lot, City Limits, Sidewalk
School Information
- High School: Spoto High-HB
- Middle School: McLane-HB
- School Elementary: Lamb Elementary
Garage and Parking
- Garage Spaces: 1.00
- Open Parking Spaces: 0.00
- Parking Features: Garage Door Opener
Eco-Communities
- Water Source: Public
Utilities
- Carport Spaces: 0.00
- Cooling: Central Air
- Heating: Central
- Pets Allowed: Yes
- Sewer: Public Sewer
- Utilities: Electricity Connected, Public
Amenities
- Association Amenities: Gated
Finance and Tax Information
- Home Owners Association Fee Includes: Pool, Maintenance Structure, Maintenance Grounds, Trash
- Home Owners Association Fee: 340.00
- Insurance Expense: 0.00
- Net Operating Income: 0.00
- Other Expense: 0.00
- Tax Year: 2024
Other Features
- Appliances: Dishwasher, Microwave, Range
- Association Name: Excelsior Community Management LLC
- Association Phone: {813) 349-6552
- Country: US
- Furnished: Unfurnished
- Interior Features: Eat-in Kitchen, Kitchen/Family Room Combo, Open Floorplan, Split Bedroom, Walk-In Closet(s)
- Legal Description: LAKE BRANDON TOWNHOMES 114-A LOT 1 BLOCK 18
- Levels: Two
- Area Major: 33511 - Brandon
- Occupant Type: Vacant
- Parcel Number: U-32-29-20-96E-000018-00001.0
- Views: 39
- Zoning Code: PD
Payment Calculator
- Principal & Interest -
- Property Tax $
- Home Insurance $
- HOA Fees $
- Monthly -
For a Fast & FREE Mortgage Pre-Approval Apply Now
Apply Now
 Apply Now
Apply NowNearby Subdivisions
Bloomingdale Townes
Brandon Pointe
Brandon Pointe Prcl 114
Buckhorn Creek
Buckhorn Creek Unit 4
Districtbloomingdale
Edgewater At Lake Brandon
Edgewater At Lake Brandonpart
Kingss Court Twnhms
Lake Brandon Prcl 113
Lake Brandon Twnhms 114a
Lumsden Reserve Twnhms
Providence Twnhms Ph 1
Providence Twnhms Ph 3
Retreat
The Townhomes At Kensington Ph
The Twnhms At Kensington Ph
Vista Cay
Whispering Oaks Twnhms
Similar Properties

