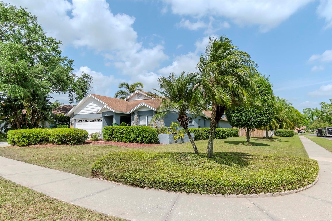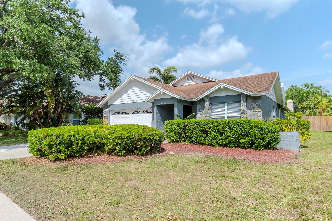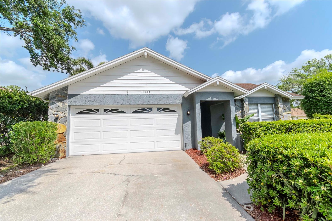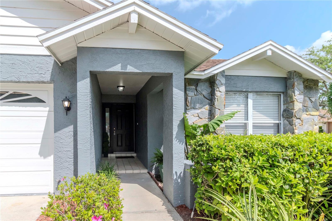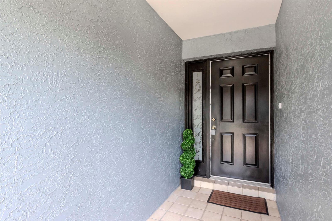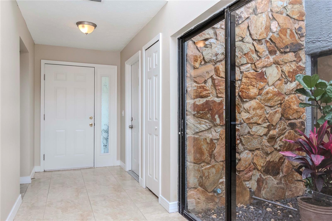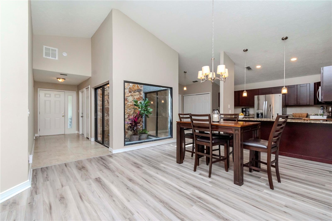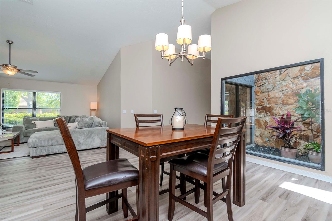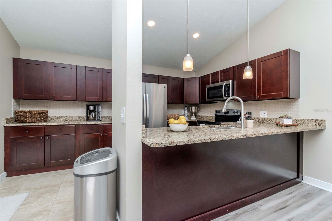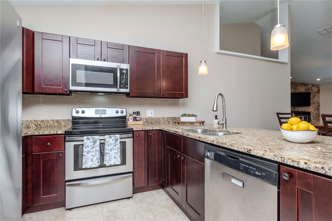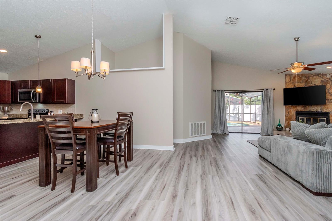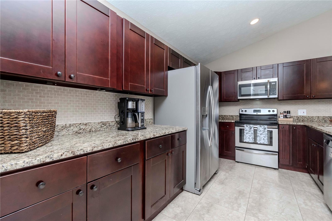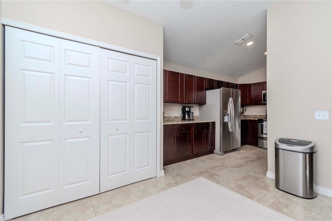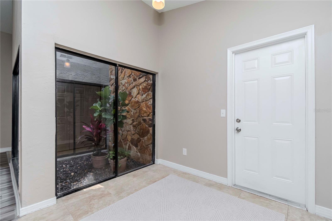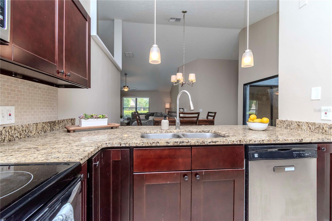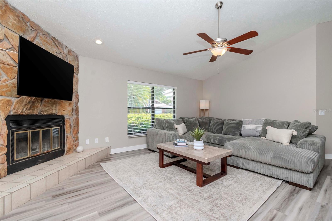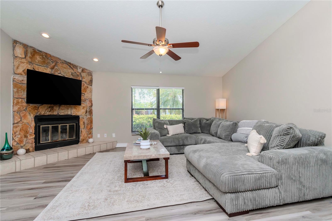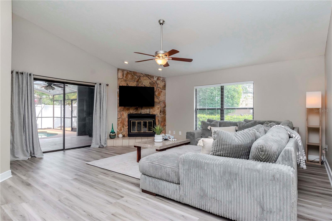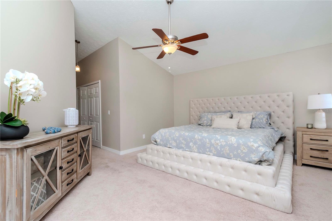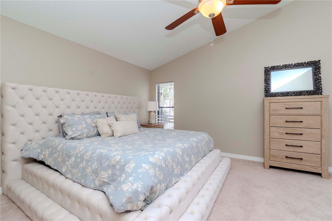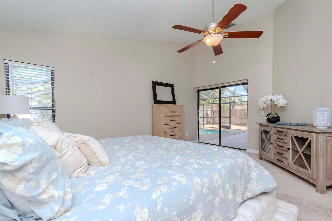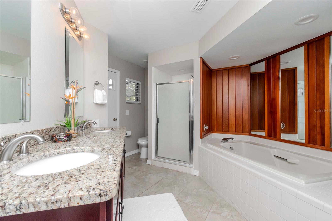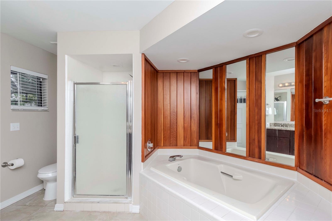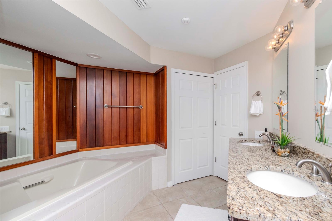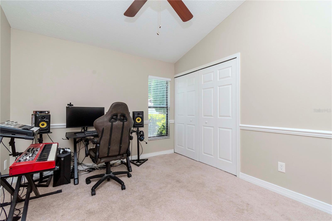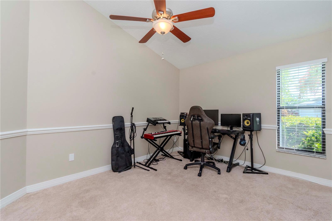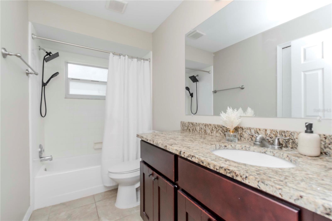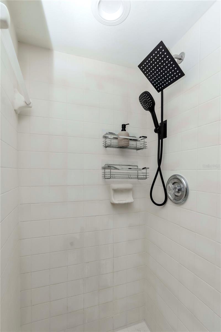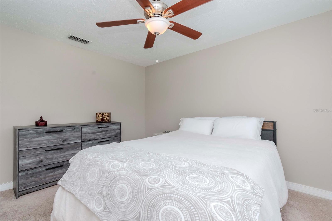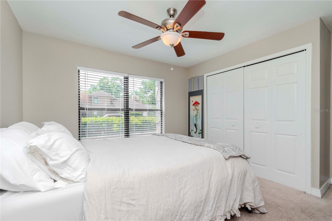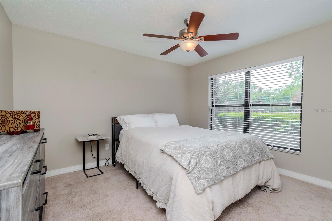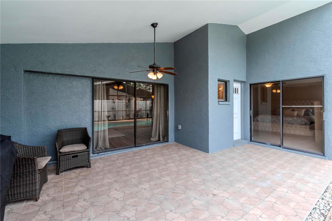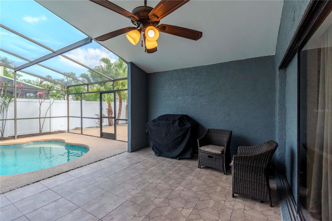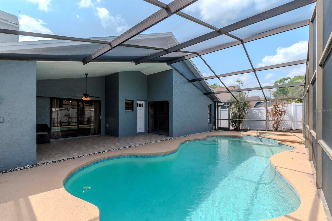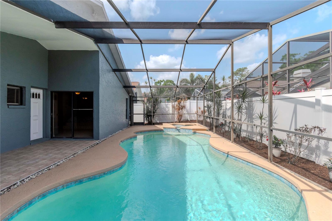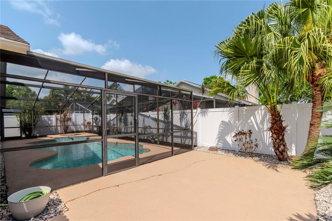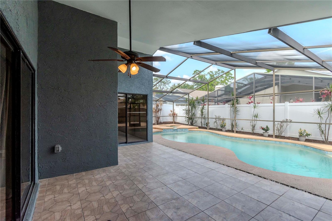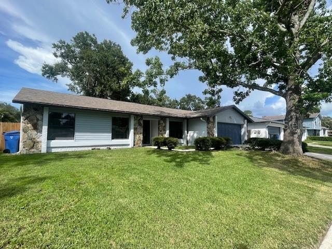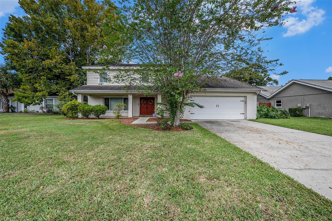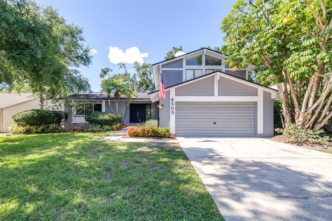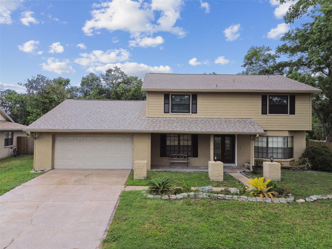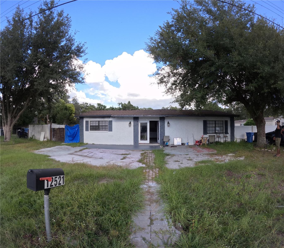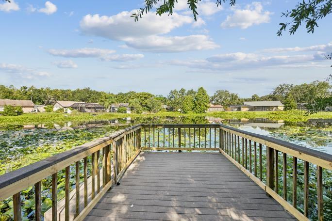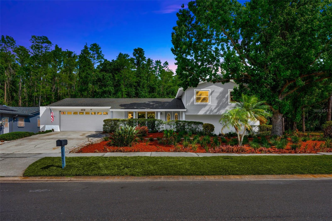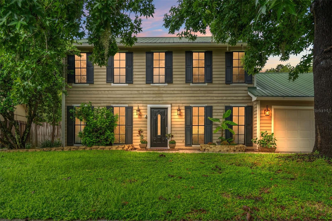14501 Brambie Court, TAMPA, FL 33624
- MLS#: TB8359234 ( Residential )
- Street Address: 14501 Brambie Court
- Viewed: 73
- Price: $525,000
- Price sqft: $200
- Waterfront: No
- Year Built: 1985
- Bldg sqft: 2626
- Bedrooms: 3
- Total Baths: 2
- Full Baths: 2
- Garage / Parking Spaces: 2
- Days On Market: 198
- Additional Information
- Geolocation: 28.079 / -82.5197
- County: HILLSBOROUGH
- City: TAMPA
- Zipcode: 33624
- Subdivision: Country Club Village At Carrol
- Elementary School: Carrollwood K 8 School
- Middle School: Carrollwood K 8 School
- High School: Chamberlain HB
- Provided by: COLDWELL BANKER REALTY
- Contact: Nikki Noorani
- 813-253-2444

- DMCA Notice
-
DescriptionStep into tranquility in this beautifully designed home located in the heart of Carrollwood. Nestled on a quiet street, this home offers the perfect balance of serenity and convenience. Enjoy easy access to the Selmon Expressway, highways, and just minutes from all the dining, shopping, and entertainment in Carrollwood! The open floor plan with vaulted ceilings is bathed in natural light, creating a bright and airy atmosphere throughout. A unique atrium adds a special touch, offering endless possibilitieswhether you envision growing an herb garden, displaying vibrant flowers, or adding a meditative fountain to enjoy while cooking. This home effortlessly blends comfort with beauty, making it the perfect retreat. The kitchen features rich cabinetry, granite countertops, and a breakfast counter ideal for casual meals. A cozy breakfast area and a convenient utility closet are also located just off the kitchen. The thoughtfully designed split floor plan offers privacy, with the master suite showcasing a generously sized walk in closet and a master bath complete with a separate shower and tub. Sliding glass doors provide access to the fenced and screened in patio, where youll find a freshly painted and resurfaced pool and spa. The family and living room combo include a fireplace, creating a cozy ambiance as you look out to your private pool oasis. On the opposite side of the home, two generously sized extra bedrooms share a full bathroom, offering comfort and privacy. The split floor plan maximizes space, providing an ideal balance of openness and seclusion. The 2 car garage completes this charming home, situated on a corner lot at the end of a quiet cul de sac street. Plus, enjoy peace of mind living in this lovely home, located in NO FLOOD ZONE that sustained NO DAMAGE during the last storms plus seller is willing to provide a one year home warranty with an accepted contract. This home offers the perfect blend of tranquility, convenience, and beautydon't miss the chance to make it yours!
Property Location and Similar Properties
Features
Building and Construction
- Covered Spaces: 0.00
- Exterior Features: Sidewalk, Sliding Doors
- Flooring: Carpet, Ceramic Tile, Other, Vinyl
- Living Area: 1909.00
- Roof: Shingle
School Information
- High School: Chamberlain-HB
- Middle School: Carrollwood K-8 School
- School Elementary: Carrollwood K-8 School
Garage and Parking
- Garage Spaces: 2.00
- Open Parking Spaces: 0.00
Eco-Communities
- Pool Features: In Ground, Screen Enclosure
- Water Source: Public
Utilities
- Carport Spaces: 0.00
- Cooling: Central Air
- Heating: Central, Electric
- Pets Allowed: Size Limit, Yes
- Sewer: Public Sewer
- Utilities: Electricity Connected, Underground Utilities
Finance and Tax Information
- Home Owners Association Fee: 944.84
- Insurance Expense: 0.00
- Net Operating Income: 0.00
- Other Expense: 0.00
- Tax Year: 2024
Other Features
- Appliances: Cooktop, Dishwasher, Disposal, Dryer, Microwave, Range, Range Hood, Refrigerator, Washer
- Association Name: Greenacre Properties, Inc.
- Association Phone: 813-961-1806
- Country: US
- Interior Features: Open Floorplan, Split Bedroom, Vaulted Ceiling(s), Walk-In Closet(s)
- Legal Description: COUNTRY CLUB VILLAGE AT CARROLLWOOD LOT 10 BLK 3
- Levels: One
- Area Major: 33624 - Tampa / Northdale
- Occupant Type: Owner
- Parcel Number: U-05-28-18-0VG-000003-00010.0
- Possession: Close Of Escrow
- Views: 73
- Zoning Code: PD
Payment Calculator
- Principal & Interest -
- Property Tax $
- Home Insurance $
- HOA Fees $
- Monthly -
For a Fast & FREE Mortgage Pre-Approval Apply Now
Apply Now
 Apply Now
Apply NowNearby Subdivisions
Andover Ph I
Avista At Carrollwood Village
Beacon Meadows
Brookgreen Village Ii Sub
Carrollwood Crossing
Carrollwood Landings
Carrollwood Sprgs Cluster Hms
Carrollwood Village
Carrollwood Village Ph 2 Vi
Carrollwood Village Ph Two
Cedarwood Village
Cedarwood Village Unit Ii
Country Aire Ph Three
Country Club Village At Carrol
Country Place
Country Place Unit Vi
Country Place West
Country Place West Unit Ii
Country Place West Unit Iii
Country Run
Country Run Unit 1
Country Run Unit Ii
Cypress Hollow
Cypress Meadows Sub
Cypress Trace
Fairway Village
Grove Point Village
Hampton Park
Longboat Landing
Lowell Village
Mill Pond Village
North End Terrace
Northdale Golf Clb Sec D Un 1
Northdale Sec A
Northdale Sec A Unit 4
Northdale Sec B
Northdale Sec B Unit 2
Northdale Sec B Unit 5
Northdale Sec E
Northdale Sec E Unit 4
Northdale Sec E Unit I
Northdale Sec G
Northdale Sec H
Northdale Sec I
Northdale Sec J
Not In Hernando
Not On List
Paddock Trail
Parkwood Village
Pine Hollow
Reserve At Lake Leclare
Rosemount Village
Rosemount Village Unit 1
Springwood Village
Stonehedge
Unplatted
Village Ix Of Carrollwood Vill
Village Vi Of Carrollwood Vill
Village Wood
Village Xiii
Village Xiv Of Carrollwood Vil
Wingate Village
Woodacre Estates Of Northdale
Similar Properties

