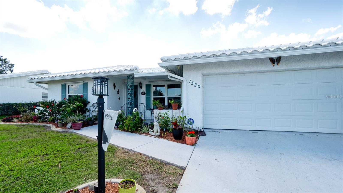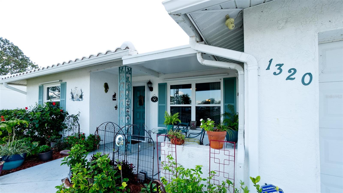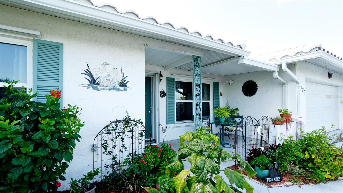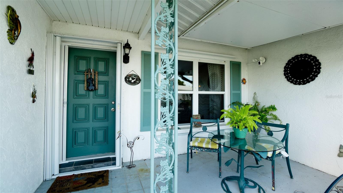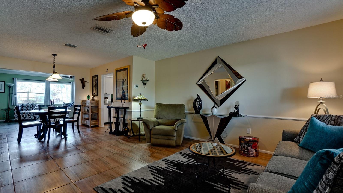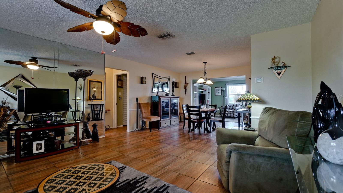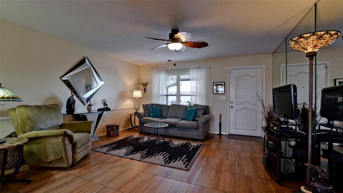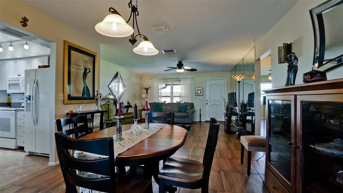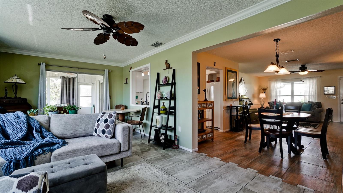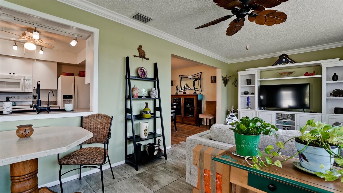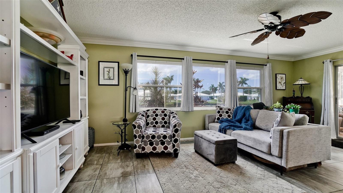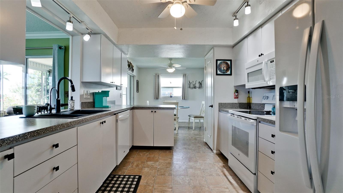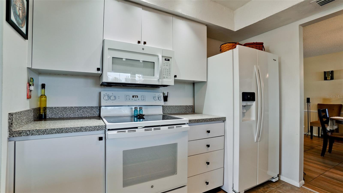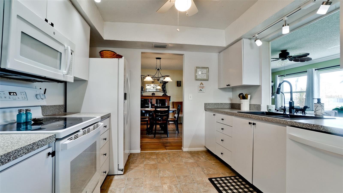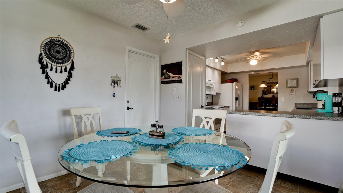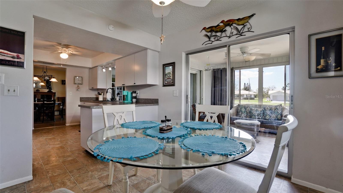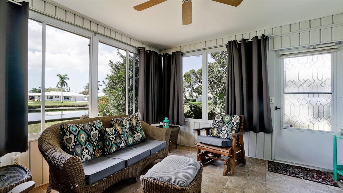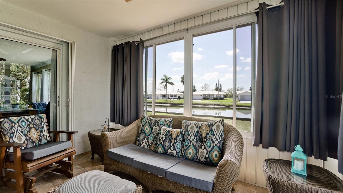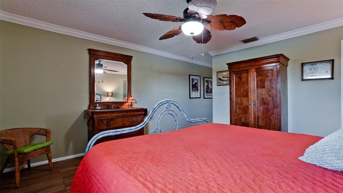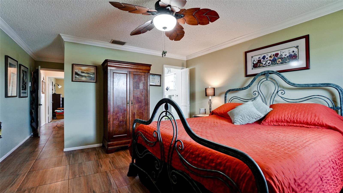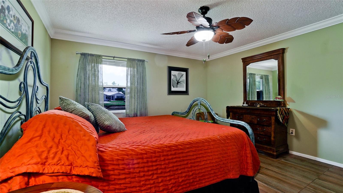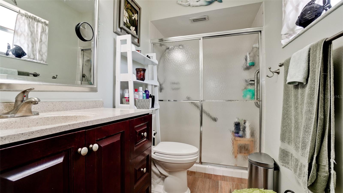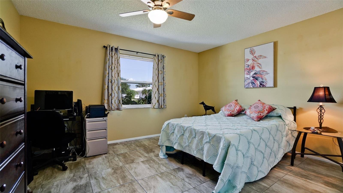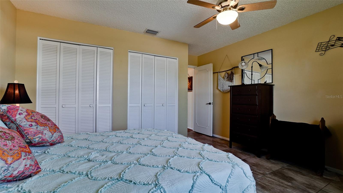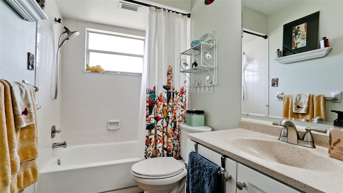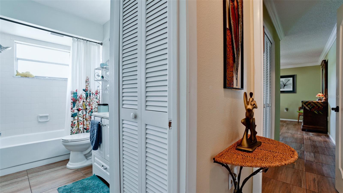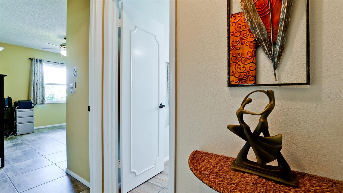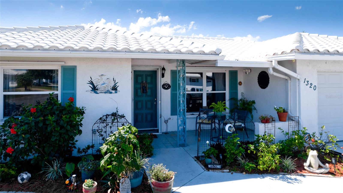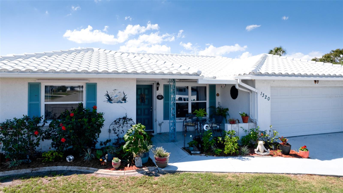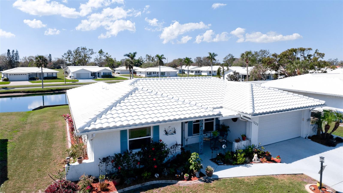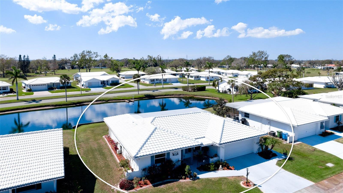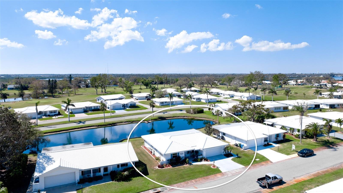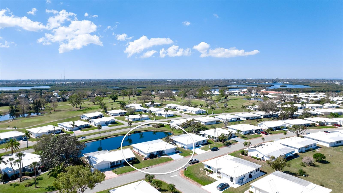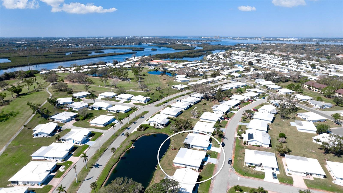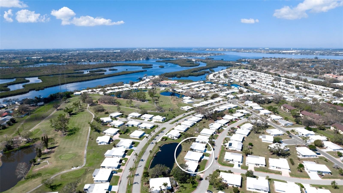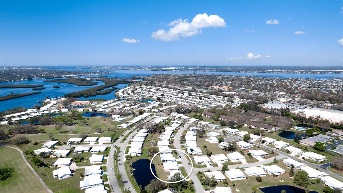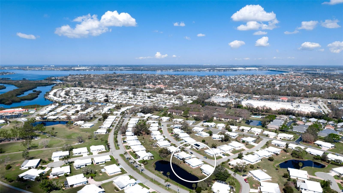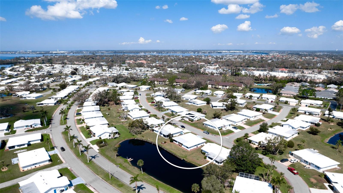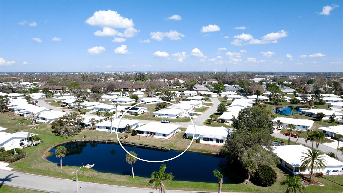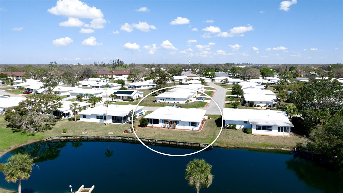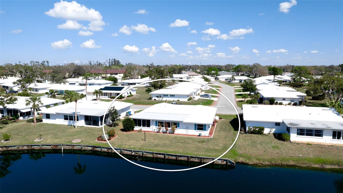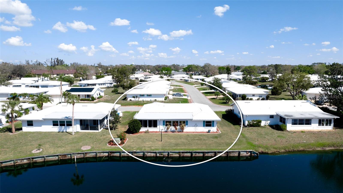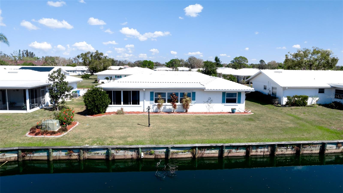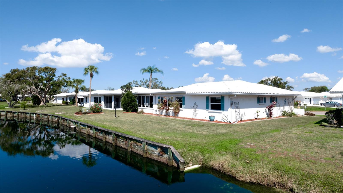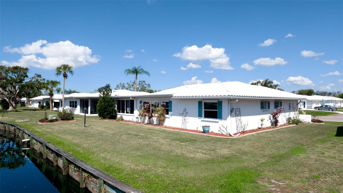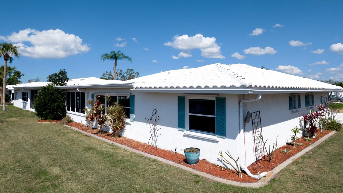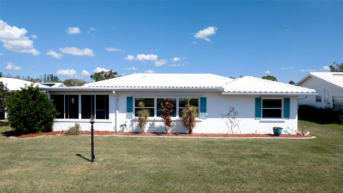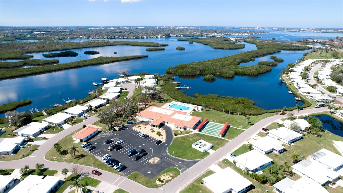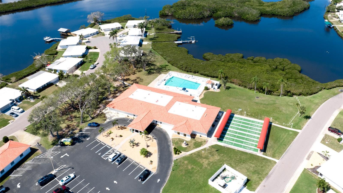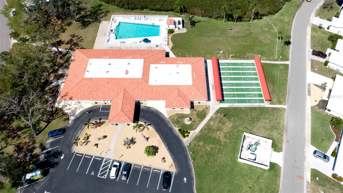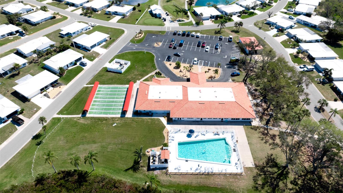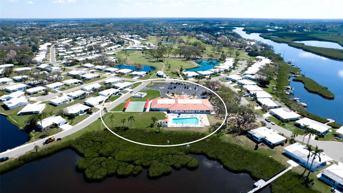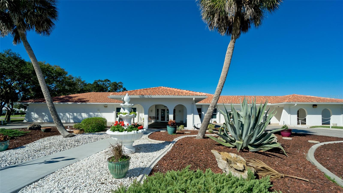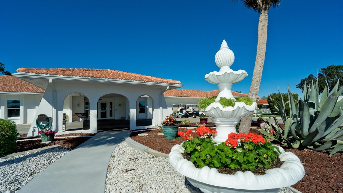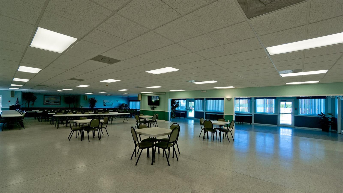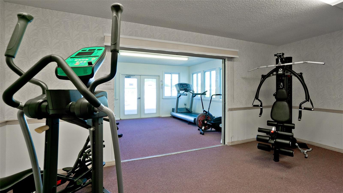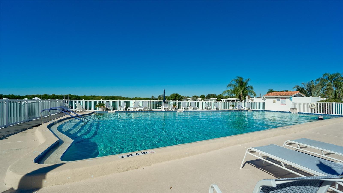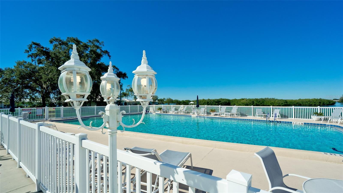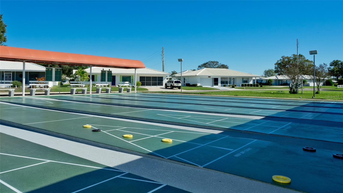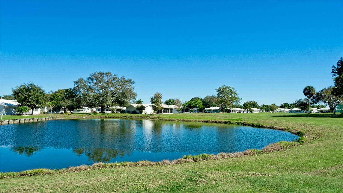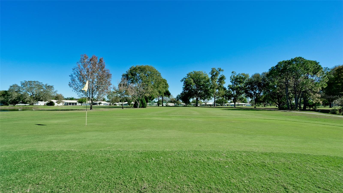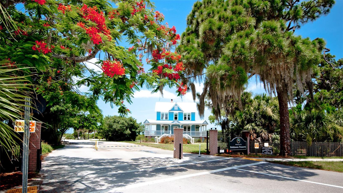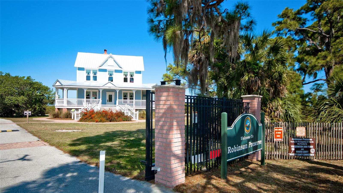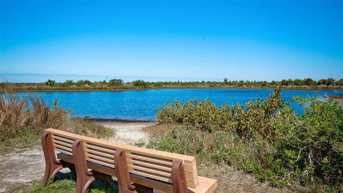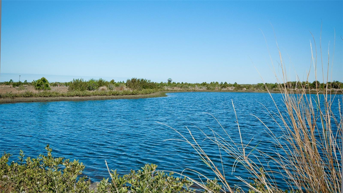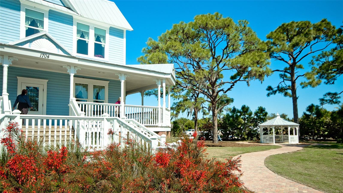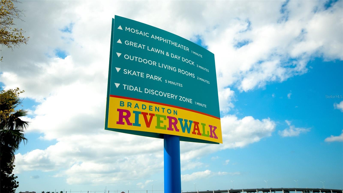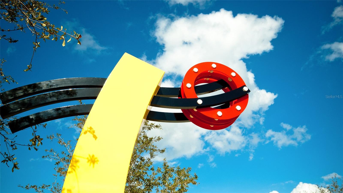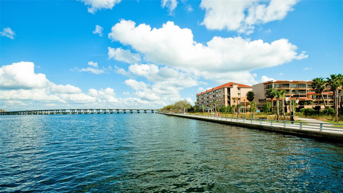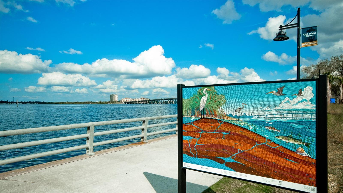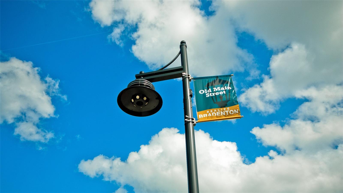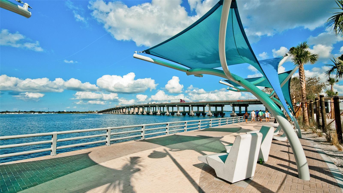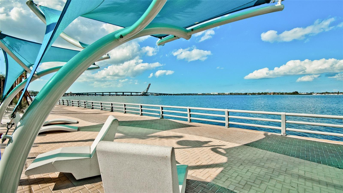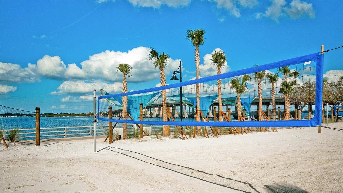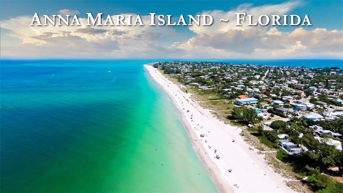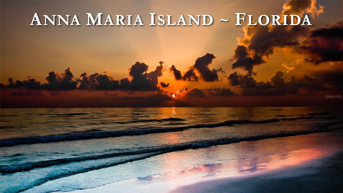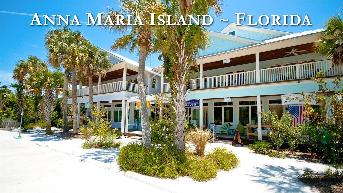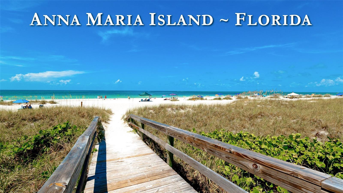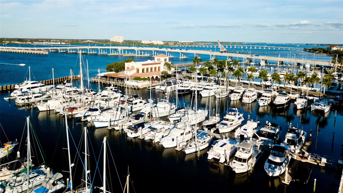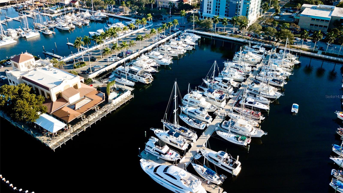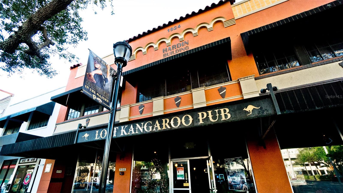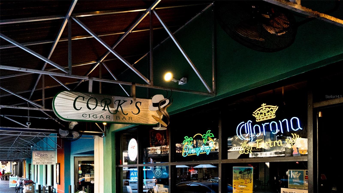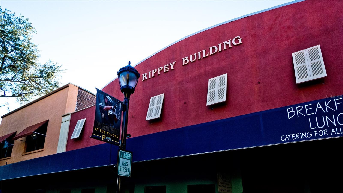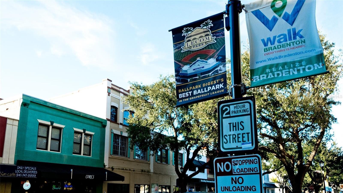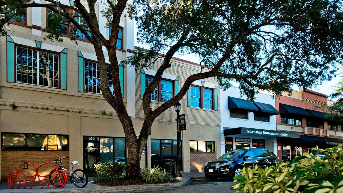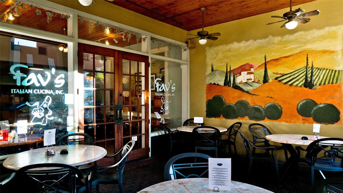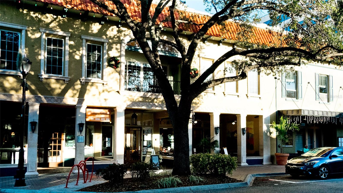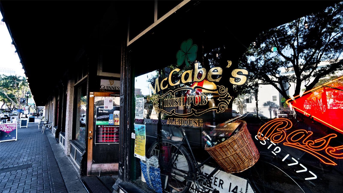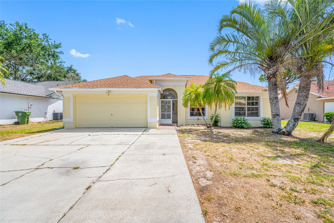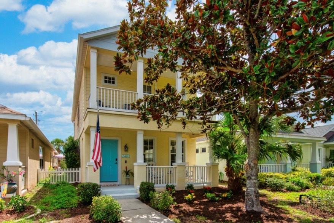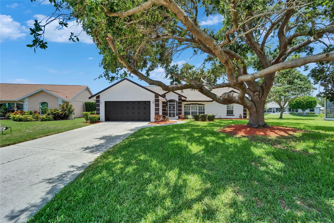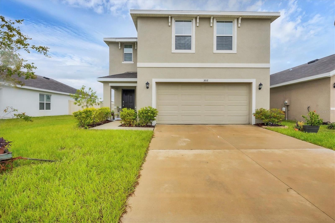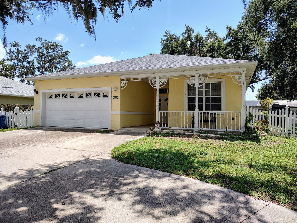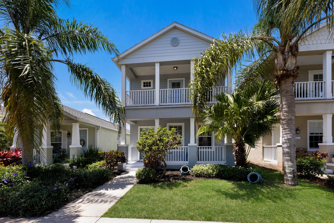1320 Bottlebrush Drive, BRADENTON, FL 34208
- MLS#: TB8355825 ( Residential )
- Street Address: 1320 Bottlebrush Drive
- Viewed: 59
- Price: $338,000
- Price sqft: $150
- Waterfront: No
- Year Built: 1979
- Bldg sqft: 2260
- Bedrooms: 2
- Total Baths: 2
- Full Baths: 2
- Garage / Parking Spaces: 2
- Days On Market: 160
- Additional Information
- Geolocation: 27.493 / -82.5063
- County: MANATEE
- City: BRADENTON
- Zipcode: 34208
- Subdivision: River Isles
- Elementary School: William H. Bashaw Elementary
- Middle School: Carlos E. Haile Middle
- High School: Braden River High
- Provided by: RE/MAX PREFERRED
- Contact: Joanna Mispagel
- 727-367-3636

- DMCA Notice
-
Description**Discover Your Piece of Paradise with this charming home in River Isles** **$3,000 Seller Incentive:** Use towards closing costs, HOA fees, or a rate buy down. Welcome to your new lifestyle in the vibrant River Isles community, where every day feels like a vacation. This beautifully updated 55+ home offers the perfect blend of comfort and convenience, with unmatched amenities and a serene setting. **Key Features:** *New Roof (Nov. 2024):Added peace of mind and potential savings on homeowner's insurance. *Hurricane Ready: Featuring 10 year old windows, screens, and shutters. *Generator Ready: Ensuring security and comfort during storms. *Updated Kitchen: All new appliances, pantry, eat in area, and pass thru window to the family room. *Expanded Living Space: Enjoy a climate controlled Florida room accessible via two sets of sliding doors. * Recent Mechanical Updates: Including a 40 gallon hot water heater (2024), AC unit (2024), and updated electrical box (2020). * Well Maintained Exterior: Tented in 2020 with annual maintenance, plus an irrigation system for lush landscaping. * Community Amenities: Access to a scenic Bradenton River location, a nine hole golf course, heated pool overlooking the river, clubhouse with game room, meeting room, exercise facilities, library, mailroom, and shuffleboard. **Additional Benefits:** *All Season Florida Room: Overlooks a tranquil pond and provides direct backyard access. *Prime Location: Close to golfing, beaches, shopping, and dining. Embrace the good life at River Islesschedule your showing today and make this home your sanctuary!
Property Location and Similar Properties
Features
Building and Construction
- Covered Spaces: 0.00
- Exterior Features: Sidewalk
- Flooring: Ceramic Tile, Linoleum
- Living Area: 1755.00
- Roof: Tile
Land Information
- Lot Features: In County, Level, Near Golf Course, Sidewalk
School Information
- High School: Braden River High
- Middle School: Carlos E. Haile Middle
- School Elementary: William H. Bashaw Elementary
Garage and Parking
- Garage Spaces: 2.00
- Open Parking Spaces: 0.00
- Parking Features: Driveway, Garage Door Opener, Oversized
Eco-Communities
- Pool Features: Gunite, In Ground, Lighting
- Water Source: Public
Utilities
- Carport Spaces: 0.00
- Cooling: Central Air
- Heating: Electric
- Pets Allowed: Cats OK, Dogs OK, Number Limit, Size Limit, Yes
- Sewer: Public Sewer
- Utilities: Public
Finance and Tax Information
- Home Owners Association Fee Includes: Common Area Taxes, Escrow Reserves Fund, Management, Pool
- Home Owners Association Fee: 180.00
- Insurance Expense: 0.00
- Net Operating Income: 0.00
- Other Expense: 0.00
- Tax Year: 2024
Other Features
- Appliances: Cooktop, Dishwasher, Disposal, Dryer, Microwave, Refrigerator, Washer
- Association Name: Jessica
- Association Phone: 941-747-0157
- Country: US
- Furnished: Partially
- Interior Features: Ceiling Fans(s), Crown Molding, Eat-in Kitchen, Living Room/Dining Room Combo, Open Floorplan, Split Bedroom, Thermostat, Walk-In Closet(s), Window Treatments
- Legal Description: LOT 341 SUBJ TO EASMT DESC IN ORB 891 P 1706 PRMCF RIVER ISLES UNITS 3C & 3D PI#11272.0347/7
- Levels: One
- Area Major: 34208 - Bradenton/Braden River
- Occupant Type: Owner
- Parcel Number: 1127203477
- Possession: Close Of Escrow
- View: Water
- Views: 59
- Zoning Code: PDP R1C
Payment Calculator
- Principal & Interest -
- Property Tax $
- Home Insurance $
- HOA Fees $
- Monthly -
For a Fast & FREE Mortgage Pre-Approval Apply Now
Apply Now
 Apply Now
Apply NowNearby Subdivisions
Amberly
Amberly Ph I
Amberly Ph I Rep
Amberly Ph Ii
Azalea Terrace Rep
Beau Vue Estates
Belle Chase
Booker T Washington Homesteads
Braden Castle Park
Braden River Lakes
Braden River Lakes Ph Iii
Braden River Lakes Ph Iv
Braden River Lakes Ph Va
Braden River Lakes Ph Vb
Braden River Manor
Braden River Ranchettes
Brobergs Continued
C H Davis River Front Resubdiv
Castaway Cottages
Cortez Landings
Cottages At San Casciano
Cottages At San Lorenzo
Craig Sub
Elwood Park
Evergreen
Evergreen Ph I
Evergreen Ph Ii
Glacis Park
Glazier Gallup List
H T Glazier
Harbor Haven
Harbour Walk
Harbour Walk At The Inlets Riv
Harbour Walk Inlets Riverdale
Harbour Walk Riverdale Revised
Harbour Walk The Reserve
Harourwalk At The Inlets
Hidden Lagoon Ph Ii
Highland Ridge
Kingston Estates
La Selva Park
Lychee Acres Sec One
Magnolia Manor River Sec
Morgans 38
Oak Trace A Sub
Oconnell
Pinealtos Park
Pinecrest
River Haven
River Isles
River Isles Unit 3-a
River Isles Units 3-c & 3-d
River Point Of Manatee
River Run Estates
River Sound
River Sound Rev Por
Riverdale
Riverdale Resubdivided
Riverdale Rev
Riverdale Rev The Inlets
Riverdale Rev, The Inlets
Riverdale Revised
Riverdale Revised The Inlets
Riverdale Revised, The Inlets
Shades Of Magnolia Manor
Shell Lake Acres
South Braden Castle Camp
Sr 64 Executive Storage
Stone Creek
Sugar Ridge
Sunnyside
The Inlets Riverdale Rev
The Inlets / Riverdale Rev
The Inlets At Riverdale Rev
The Inlets/riverdale Rev
The Inletsriverdale Rev
The Reserve At Harbour Walk
Tidewater Preserve
Tidewater Preserve 2
Tidewater Preserve 3
Tidewater Preserve 4
Tidewater Preserve 5
Tidewater Preserve Ph I
Tropical Shores
Villages Of Glen Creek
Villages Of Glen Creek Mc1
Villages Of Glen Creek Ph 1a
Villages Of Glen Creek Ph 1b
Wanners Elroad Park Sub
Ward Sub
Similar Properties

