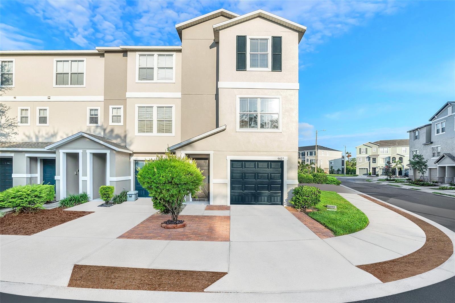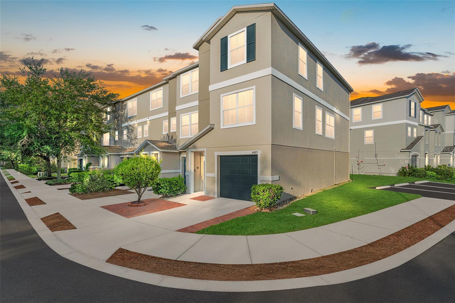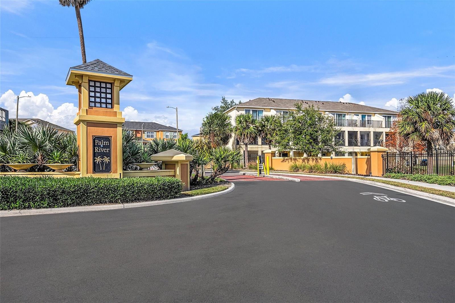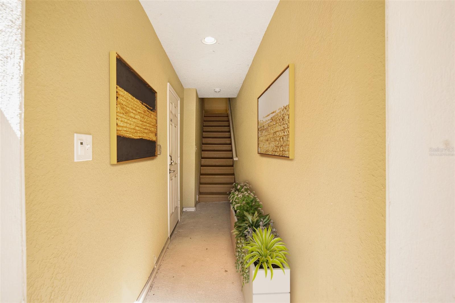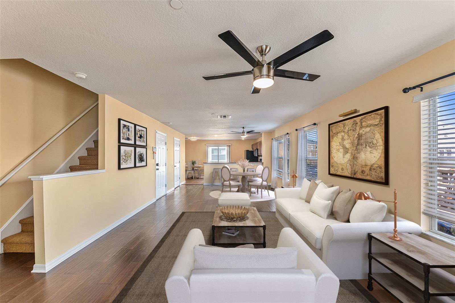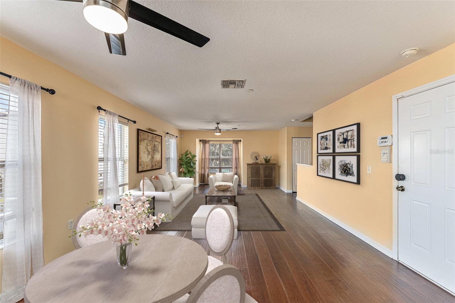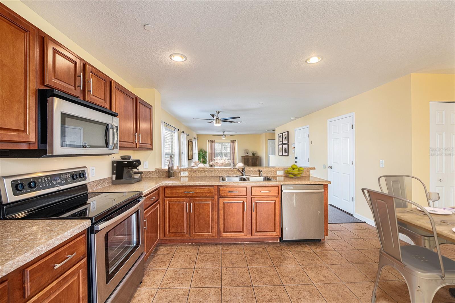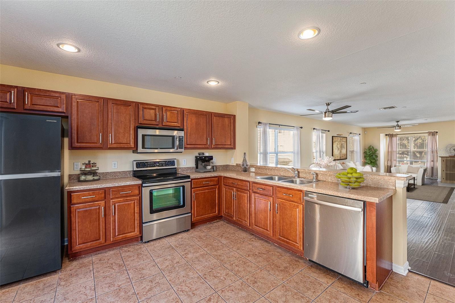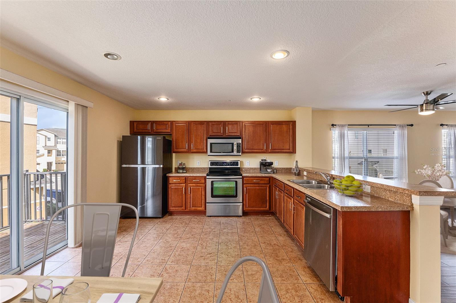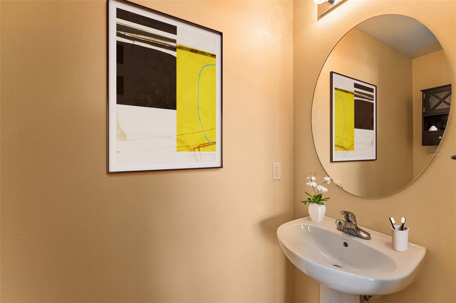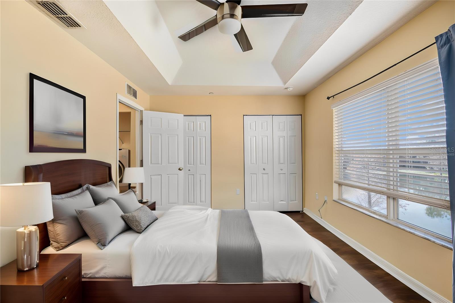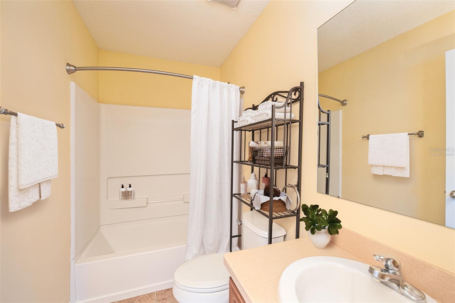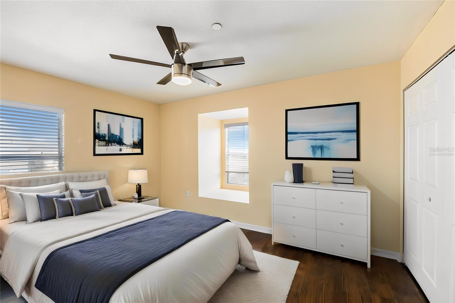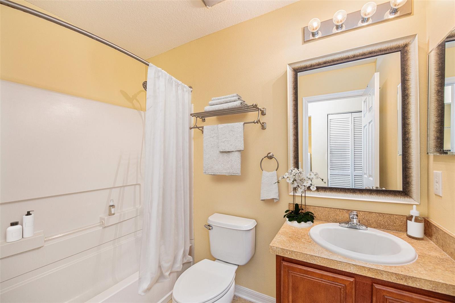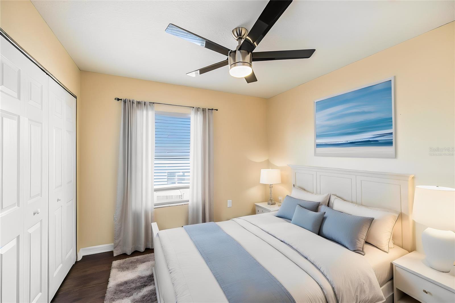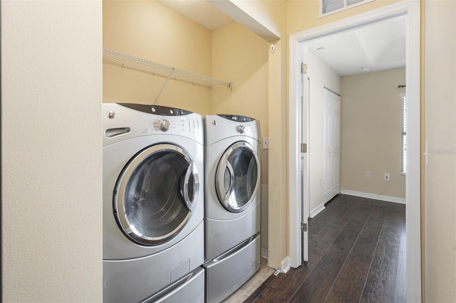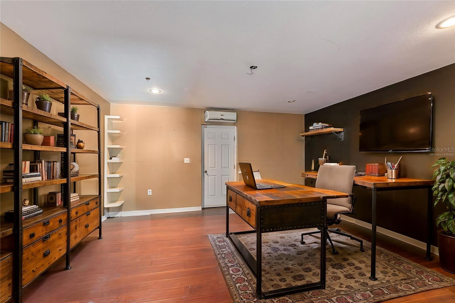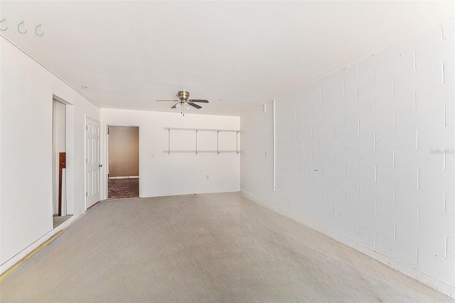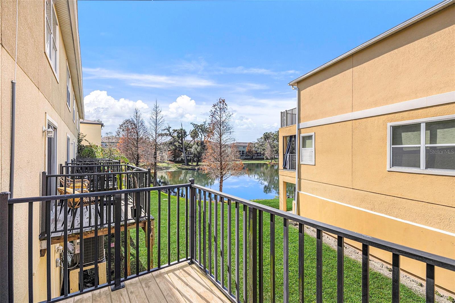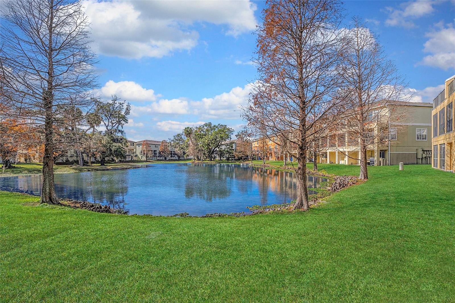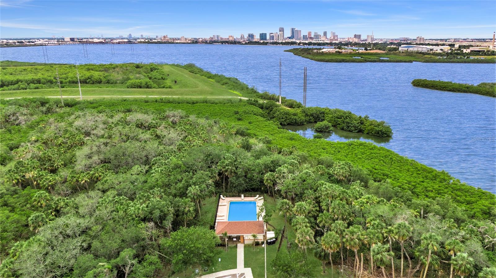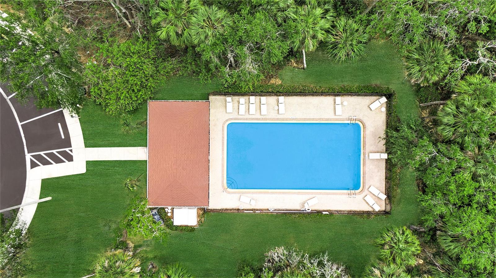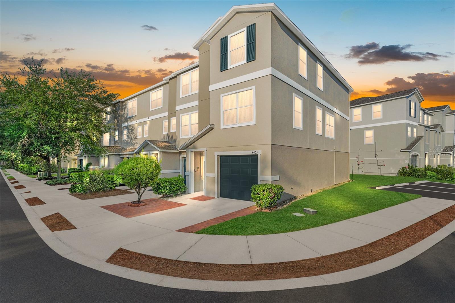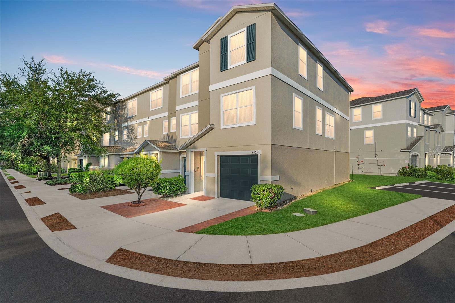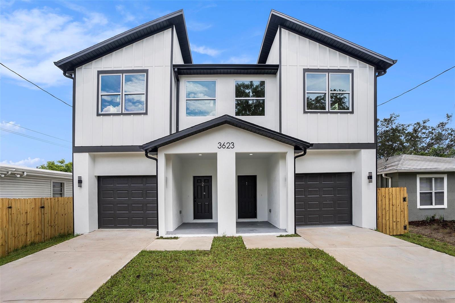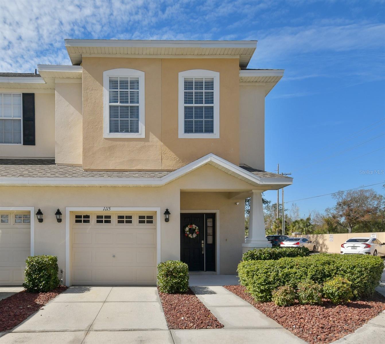4405 Tuscan Loon Drive, TAMPA, FL 33619
- MLS#: TB8354404 ( Residential )
- Street Address: 4405 Tuscan Loon Drive
- Viewed: 137
- Price: $334,900
- Price sqft: $133
- Waterfront: No
- Year Built: 2008
- Bldg sqft: 2520
- Bedrooms: 3
- Total Baths: 3
- Full Baths: 2
- 1/2 Baths: 1
- Garage / Parking Spaces: 2
- Days On Market: 228
- Additional Information
- Geolocation: 27.9426 / -82.405
- County: HILLSBOROUGH
- City: TAMPA
- Zipcode: 33619
- Subdivision: Palm River Twnhms Ph 1
- Elementary School: Palm River HB
- Middle School: Giunta Middle HB
- High School: Blake HB
- Provided by: KELLER WILLIAMS TAMPA PROP.
- Contact: Jim Ward
- 813-264-7754

- DMCA Notice
-
DescriptionOne or more photo(s) has been virtually staged. ** PRICE ALERT! Lower Price & $5,000 Towards Buyers Closing Costs! * Are you ready to elevate your living experience in the heart of Tampa? Discover your perfect sanctuary at 4405 Tuscan Loon Dr., a stunning three bedroom, three bath townhome in a serene, gated community overlooking a picturesque pond. ** Why This Townhome is Perfect for You** Enjoy the convenience of a low maintenance lifestyle without sacrificing space or comfort. With three spacious bedrooms and three baths, theres room for everyone! **Location, Location, Location**: Just minutes from downtown, expressways, and the University of South Florida, youll have quick access to everything Tampa has to provide. **Modern Living**: This three story gem features a garage and beautiful views, perfect for relaxing after a long day. The community itself is gated and provides residents with a pool for leisurely enjoyment. With the HOA taking care of exterior and ground maintenance, along with water, trash, sewer, basic cable, and internet, you can revel in a truly hassle free living experience. Conveniently located minutes away from downtown Tampa, Riverwalk, and major highways such as the Crosstown Expressway, I 4, and I 75, this townhome offers easy access to all the vibrant destinations in the Tampa Bay area. Explore the charms of downtown Tampa, Channelside, Ybor, Brandon, or South Tampa with a short drive. USF & UT are just a short drive away! Why wait to build when you can move into this magnificent townhome today? Embrace the opportunity to own a slice of paradise in Palm River Townhomes. Schedule a viewing now and turn your dream into a reality.
Property Location and Similar Properties
Features
Building and Construction
- Builder Name: KB Homes
- Covered Spaces: 0.00
- Exterior Features: Balcony, Sidewalk, Sliding Doors
- Flooring: Ceramic Tile, Luxury Vinyl
- Living Area: 1620.00
- Roof: Shingle
Property Information
- Property Condition: Completed
Land Information
- Lot Features: Corner Lot, In County, Landscaped, Sidewalk, Paved
School Information
- High School: Blake-HB
- Middle School: Giunta Middle-HB
- School Elementary: Palm River-HB
Garage and Parking
- Garage Spaces: 2.00
- Open Parking Spaces: 0.00
- Parking Features: Driveway, Garage Door Opener, Tandem
Eco-Communities
- Water Source: Public
Utilities
- Carport Spaces: 0.00
- Cooling: Central Air, Ductless
- Heating: Central, Electric
- Pets Allowed: Cats OK, Dogs OK
- Sewer: Public Sewer
- Utilities: BB/HS Internet Available, Electricity Connected, Public, Sewer Connected, Water Connected
Amenities
- Association Amenities: Gated
Finance and Tax Information
- Home Owners Association Fee Includes: Cable TV, Pool, Escrow Reserves Fund, Internet, Maintenance Structure, Maintenance Grounds, Management, Sewer, Trash, Water
- Home Owners Association Fee: 332.00
- Insurance Expense: 0.00
- Net Operating Income: 0.00
- Other Expense: 0.00
- Tax Year: 2024
Other Features
- Appliances: Dishwasher, Disposal, Dryer, Electric Water Heater, Microwave, Range, Refrigerator, Washer
- Association Name: Palm River Townhomes/Jennifer Scalercio
- Association Phone: 813-565-4663
- Country: US
- Furnished: Unfurnished
- Interior Features: Ceiling Fans(s), Eat-in Kitchen, High Ceilings, Living Room/Dining Room Combo, Open Floorplan, PrimaryBedroom Upstairs, Solid Wood Cabinets, Thermostat, Tray Ceiling(s), Window Treatments
- Legal Description: PALM RIVER TOWNHOMES PHASE 1 LOT 6 BLOCK 35
- Levels: Three Or More
- Area Major: 33619 - Tampa / Palm River / Progress Village
- Occupant Type: Vacant
- Parcel Number: U-21-29-19-86V-000035-00006.0
- Possession: Close Of Escrow
- View: Water
- Views: 137
- Zoning Code: PD
Payment Calculator
- Principal & Interest -
- Property Tax $
- Home Insurance $
- HOA Fees $
- Monthly -
For a Fast & FREE Mortgage Pre-Approval Apply Now
Apply Now
 Apply Now
Apply NowSimilar Properties

