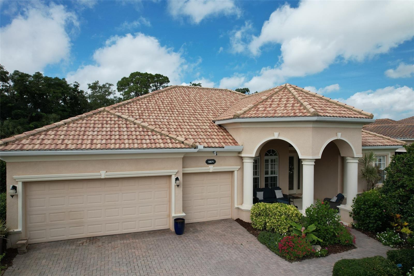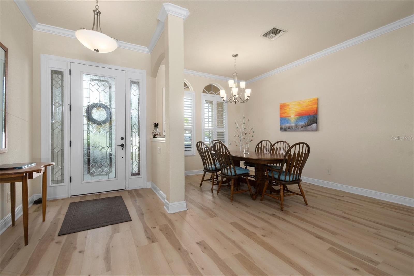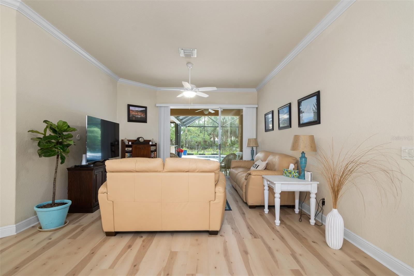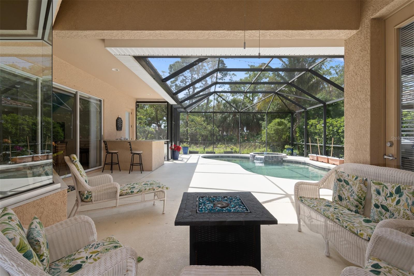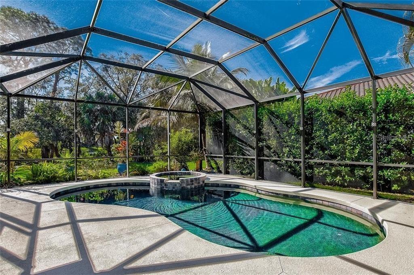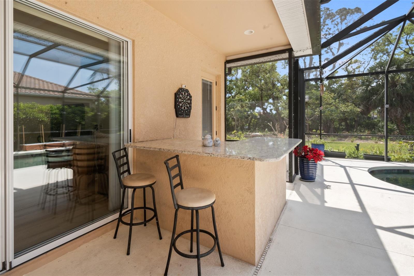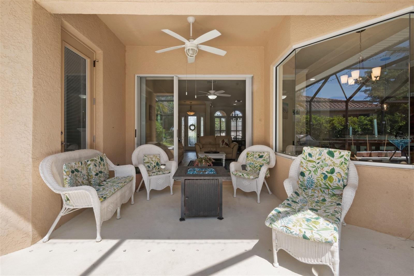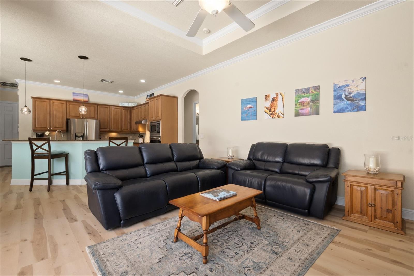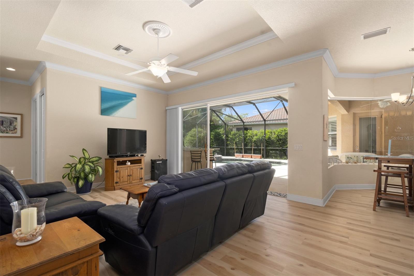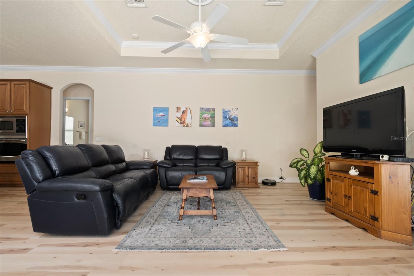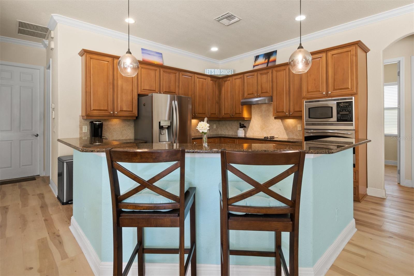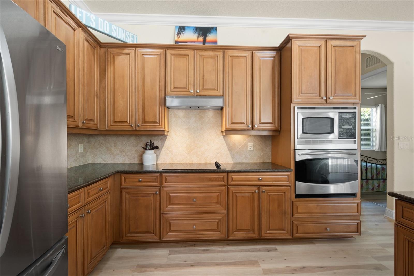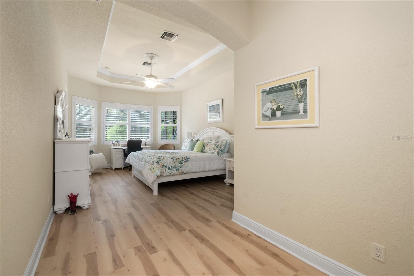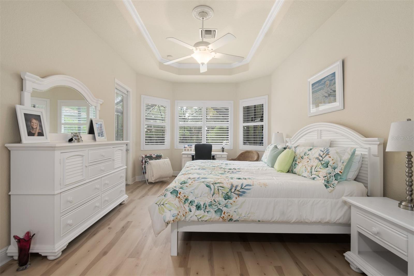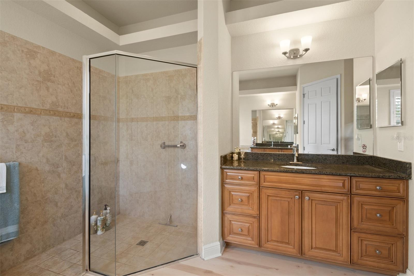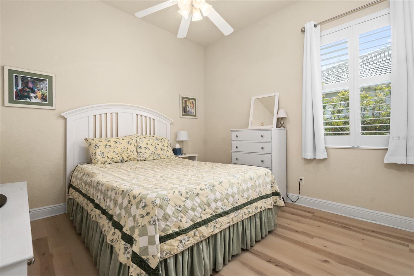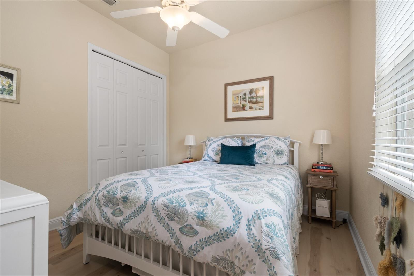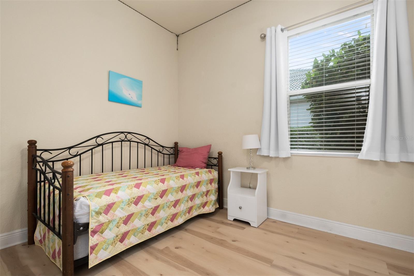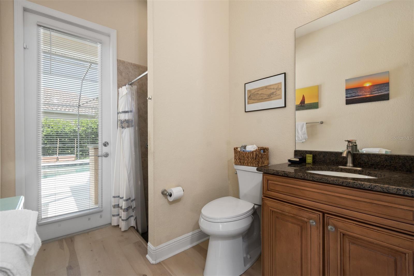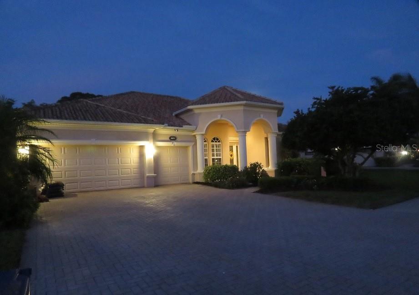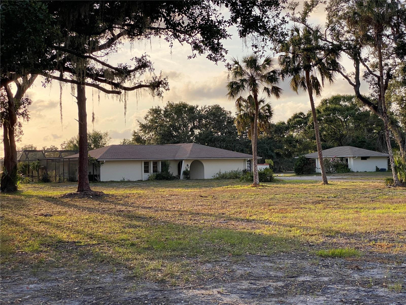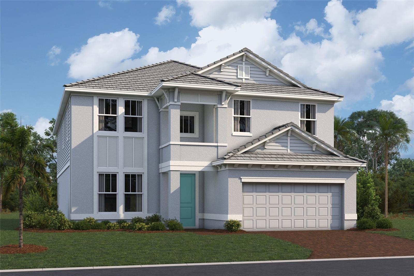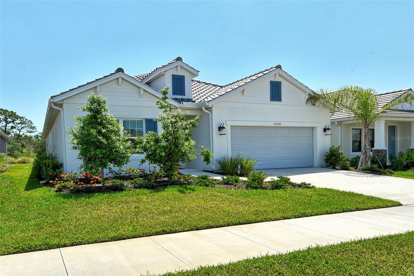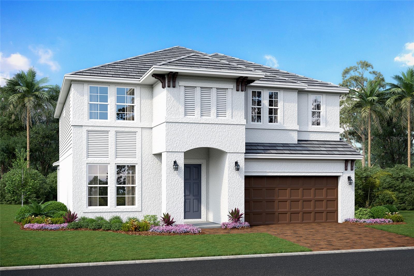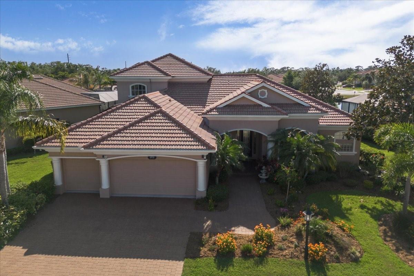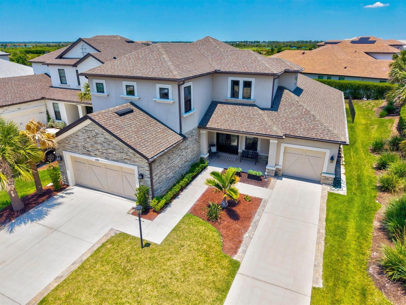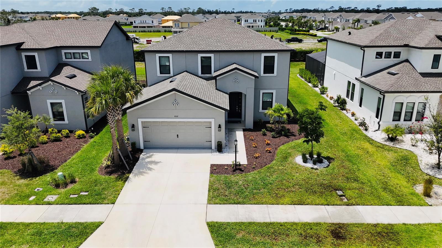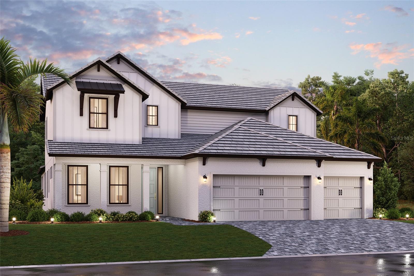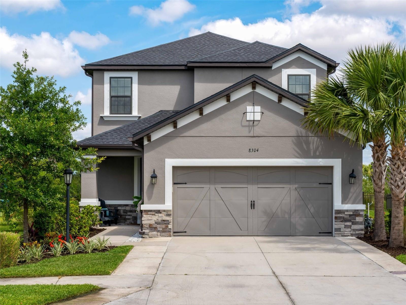5571 Rock Dove Drive, SARASOTA, FL 34241
- MLS#: TB8345805 ( Residential )
- Street Address: 5571 Rock Dove Drive
- Viewed: 53
- Price: $824,000
- Price sqft: $225
- Waterfront: No
- Year Built: 2008
- Bldg sqft: 3665
- Bedrooms: 4
- Total Baths: 3
- Full Baths: 3
- Garage / Parking Spaces: 3
- Days On Market: 185
- Additional Information
- Geolocation: 27.2726 / -82.4354
- County: SARASOTA
- City: SARASOTA
- Zipcode: 34241
- Subdivision: Red Hawk Reserve Ph 2
- Elementary School: Lakeview Elementary
- Middle School: Sarasota Middle
- High School: Riverview High
- Provided by: HOMECOIN.COM
- Contact: Jonathan Minerick
- 888-400-2513

- DMCA Notice
-
DescriptionWelcome to this awesome Lennar home that will excite you when you enter with panoramic views of the private backyard with patio and pool area, through triple sliding glass doors. Youll reside in the heralded Red Hawk Reserve, a premier, private, and gated community, perfectly located with shopping, a golf course, and the fantastic Twin Lakes Park nearby. The property is situated on a prime lot in the community with numerous lakes. This is a great neighborhood with sidewalks and is pet friendly. You are welcomed to the front of the home by a spacious pillared covered porch. The front door is stained glass as are the side panels. Upon entry, you will be greeted by high crown molding ceilings and an open floor plan. In addition, the large, open kitchen is complete with solid wood cabinets, and tongue and groove drawers. There is also a large pantry. Youll enjoy the granite two tier bar countertops with plenty of bar top seating and a lovely kitchen and eating area with three panel aquarium windows and relaxing pool and spa views. The grand owners suite is complete with a tray ceiling, four Bahama shuttered windows, a large closet, an exterior door going out to your pool area as well as a resort style bathroom with Bahama shutters, a spacious shower, a large tub, a separate sink counters and a private toilet area. The split plan provides for an additional three bedrooms on the opposite side of the home with two additional bathrooms, one being a pool bath and a potential en suite. The flooring is all commercial grade, with luxury wood vinyl plank throughout. The beautiful high end pool is fully enclosed. It is self cleaning with a Pebble Tech finish, a pool heater, and a spa with a waterfall. The large deck with an alcove seating area also has a built in pool bar with electricity for great entertaining and TV. The property abuts a preserve for privacy and the irrigation system draws from the lakes in the community. The backyard has an additional 26 foot concrete slab for an outdoor seating area, recreation or Tiki. It is truly an exceptional property with many amenities. The low HOA fee for this gated community home makes this an extremely sought after property.
Property Location and Similar Properties
Features
Building and Construction
- Covered Spaces: 0.00
- Exterior Features: Hurricane Shutters, Sidewalk, Sliding Doors
- Flooring: Hardwood, Laminate, Vinyl
- Living Area: 2540.00
- Roof: Tile
Property Information
- Property Condition: Completed
Land Information
- Lot Features: Level, Sidewalk, Paved, Unincorporated
School Information
- High School: Riverview High
- Middle School: Sarasota Middle
- School Elementary: Lakeview Elementary
Garage and Parking
- Garage Spaces: 3.00
- Open Parking Spaces: 0.00
- Parking Features: Driveway, Garage Door Opener, Ground Level
Eco-Communities
- Pool Features: Auto Cleaner, Deck, Gunite, Heated, In Ground, Lighting, Outside Bath Access, Screen Enclosure, Self Cleaning
- Water Source: Canal/Lake For Irrigation
Utilities
- Carport Spaces: 0.00
- Cooling: Central Air
- Heating: Central, Electric, Heat Pump
- Pets Allowed: No
- Sewer: Public Sewer
- Utilities: Cable Available, Cable Connected, Electricity Connected, Fiber Optics, Fire Hydrant, Sewer Connected, Underground Utilities, Water Connected
Finance and Tax Information
- Home Owners Association Fee: 2300.00
- Insurance Expense: 0.00
- Net Operating Income: 0.00
- Other Expense: 0.00
- Tax Year: 2024
Other Features
- Appliances: Built-In Oven, Convection Oven, Cooktop, Dishwasher, Disposal, Dryer, Electric Water Heater, Exhaust Fan, Microwave, Range, Range Hood, Refrigerator
- Association Name: Sunstate Management
- Country: US
- Interior Features: Ceiling Fans(s), Crown Molding, Open Floorplan, Primary Bedroom Main Floor, Solid Surface Counters, Solid Wood Cabinets, Stone Counters, Thermostat, Tray Ceiling(s), Walk-In Closet(s), Window Treatments
- Legal Description: LOT 44, RED HAWK RESERVE PHASE 2
- Levels: One
- Area Major: 34241 - Sarasota
- Occupant Type: Owner
- Parcel Number: 0264090011
- Style: Florida
- View: Pool, Trees/Woods
- Views: 53
- Zoning Code: RSF1
Payment Calculator
- Principal & Interest -
- Property Tax $
- Home Insurance $
- HOA Fees $
- Monthly -
For a Fast & FREE Mortgage Pre-Approval Apply Now
Apply Now
 Apply Now
Apply NowNearby Subdivisions
2300 The Preserve At Misty Cr
Ashley
Bent Tree Village
Bent Tree Vlg
Cassia At Skye Ranch
Country Creek
Esplanade At Skye Ranch
Fairways/bent Tree
Fairwaysbent Tree
Forest At The Hi Hat Ranch
Foxfire West
Gator Creek Estates
Grand Park
Grand Park Ph 2 Rep
Grand Park Phase 2
Grand Park Phase 2 Replat
Grand Pk Ph 2
Hammocks Ii Bent Tree
Hammocks Iii Bent Tree
Hammocks Iii,bent Tree
Hammocks Iiibent Tree
Hawkstone
Heritage Oaks Golf Country Cl
Heron Landing
Knolls The
Knolls The Bent Tree
Knolls The,bent Tree
Knolls Thebent Tree
Lake Sarasota
Lakewood Tr A
Lakewood Tr C
Lt Ranch Nbrhd 1
Lt Ranch Nbrhd One
Misty Creek
Myakka Valley Ranches
Not Applicable
Preserve At Misty Creek
Preserve At Misty Creek Ph 02
Preserve At Misty Creek Ph 03
Red Hawk Reserve Ph 1
Red Hawk Reserve Ph 2
Rivo Lakes
Saddle Creek
Saddle Oak Estates
Sandhill Lake
Sarasota Plantations
Serenoa
Serenoa Ph 2
Skye Ranch
Skye Ranch Nbrhd 2
Skye Ranch Nbrhd 4 North Ph 1
Skye Ranch Nbrhd Five
Skye Ranch Nbrhd Two
Timber Land Ranchettes
Trillium
Waverley Sub
Wildgrass
Similar Properties

