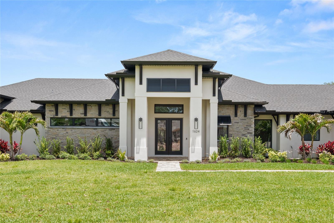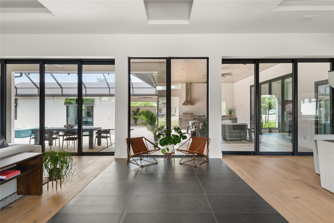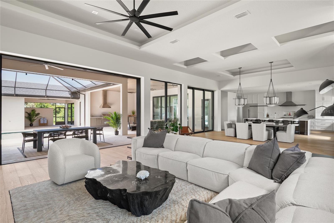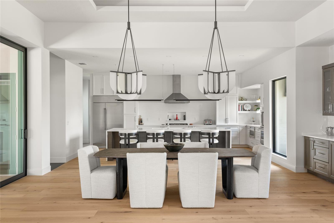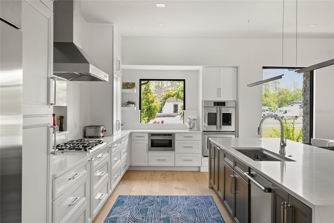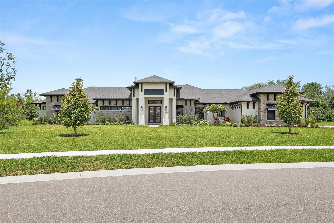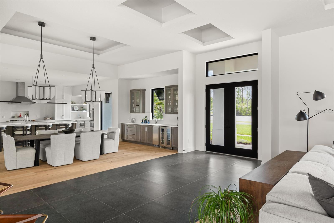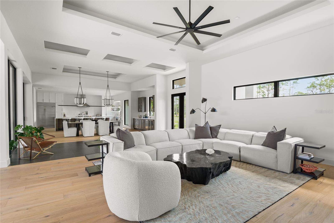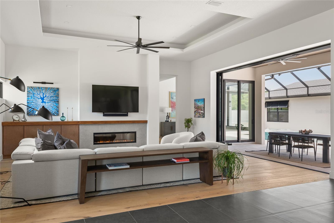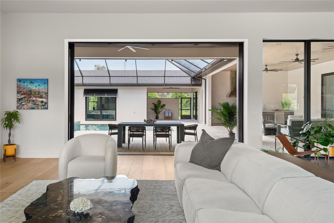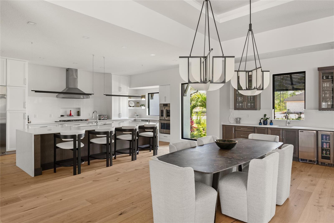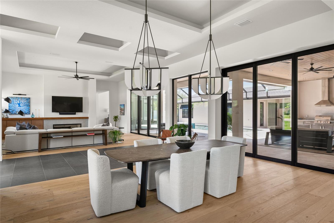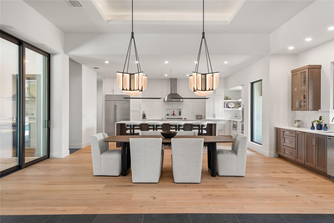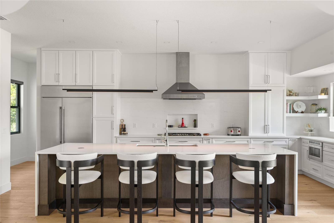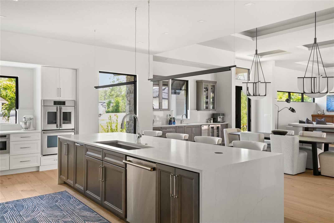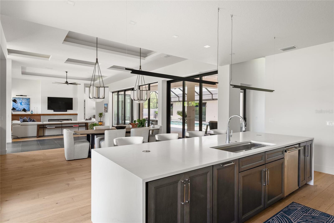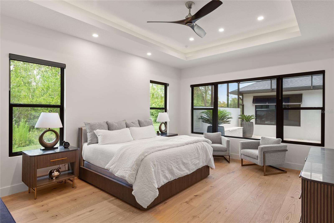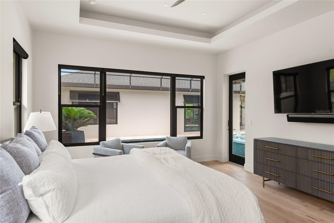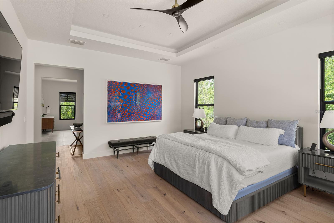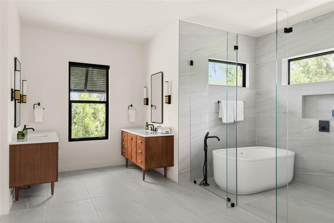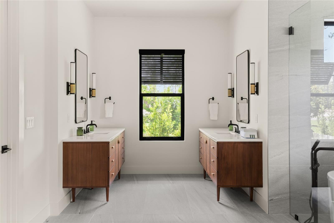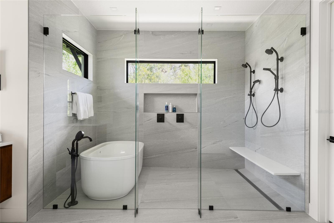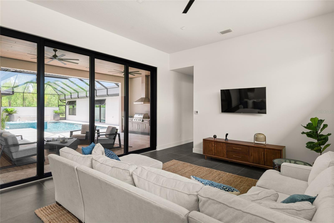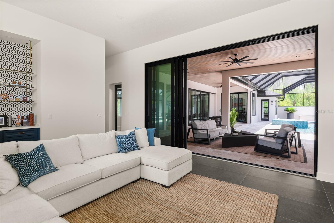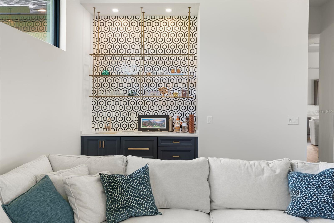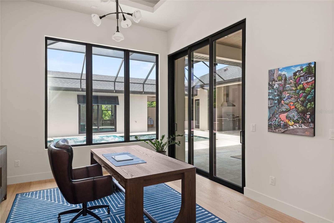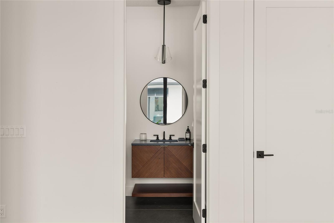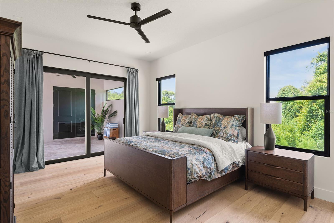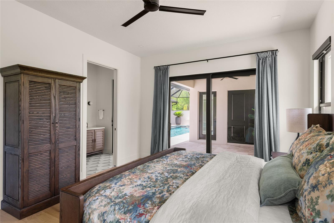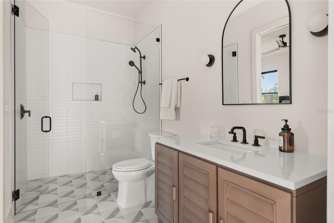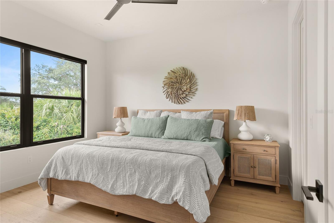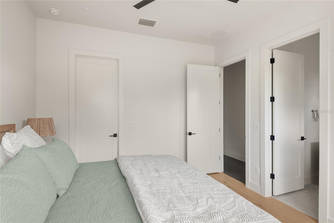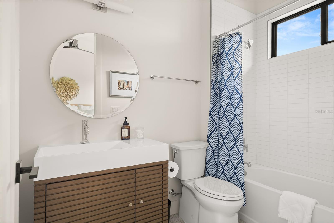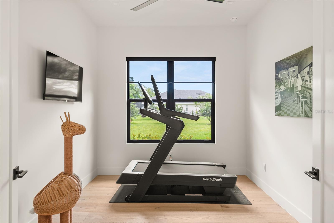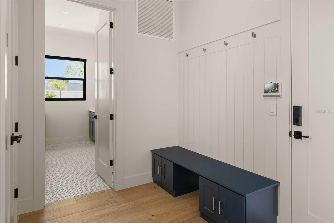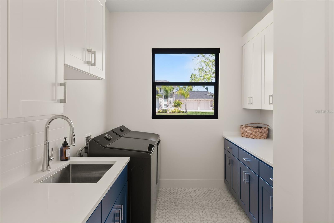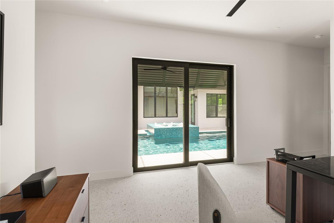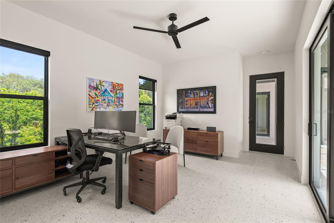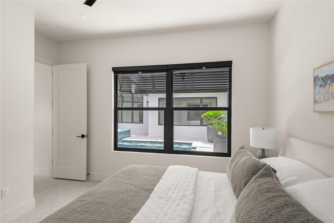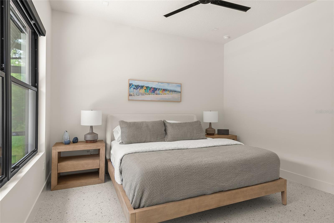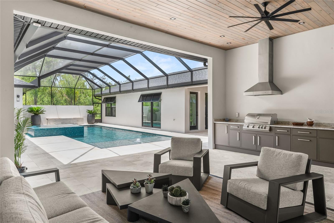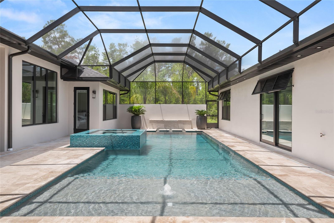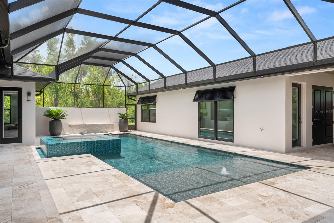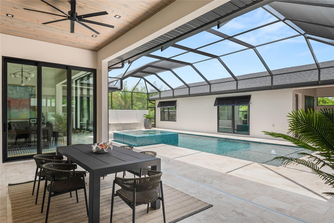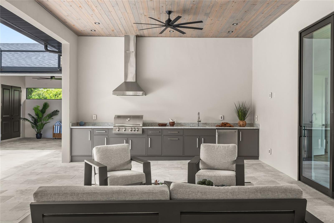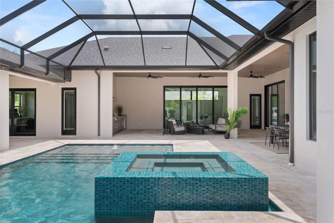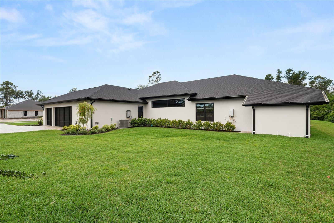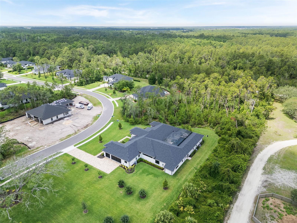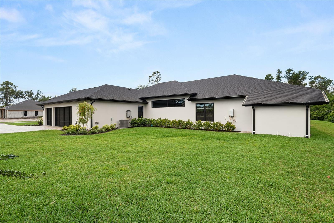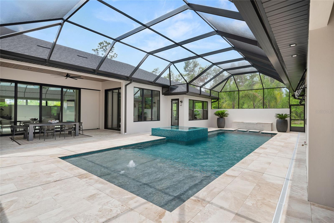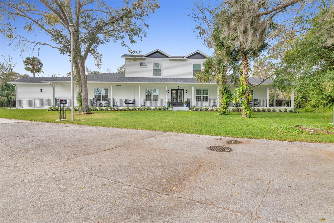1624 Turnbull Crossings Drive, NEW SMYRNA BEACH, FL 32168
- MLS#: NS1084936 ( Residential )
- Street Address: 1624 Turnbull Crossings Drive
- Viewed: 68
- Price: $2,145,000
- Price sqft: $314
- Waterfront: No
- Year Built: 2024
- Bldg sqft: 6840
- Bedrooms: 5
- Total Baths: 5
- Full Baths: 4
- 1/2 Baths: 1
- Garage / Parking Spaces: 3
- Days On Market: 82
- Additional Information
- Geolocation: 29.0522 / -81.0001
- County: VOLUSIA
- City: NEW SMYRNA BEACH
- Zipcode: 32168
- Subdivision: Turnbull Crossings
- Provided by: PREMIER SOTHEBY'S INTL. RLTY
- Contact: Mark Ehrli
- 386-957-5652

- DMCA Notice
-
DescriptionFall in Love with Elevated Coastal Living Welcome to a place where timeless elegance and coastal serenity come together in perfect harmony. Nestled within the exclusive gated enclave of Turnbull Crossings in charming New Smyrna Beach, this newly built 4,752 square foot luxury estate is more than a homeits a heartfelt escape. Set on a lush, private 1 acre lot, this masterpiece was designed for those who dream of refined living with a touch of magic and is MOVE IN READY and includes furniture! Inside, every detail speaks the language of love and craftsmanship. Four spacious bedrooms and three and a half beautifully designed baths provide room to grow, rest, and reconnect. A detached one bedroom, one bath casita offers the perfect retreat for guests or quiet moments of your own. Artisan cabinetry and rich Azure Reserve Versailles White Oak floors flow throughout the home, lending warmth and sophistication. The heart of the homea chefs kitchen straight out of a dreamfeatures custom cabinetry, quartz countertops, and top tier Monogram appliances all centered around a quartz waterfall island perfect for everything from casual breakfasts to candlelit dinners. Each bathroom is a sanctuary, adorned with exquisite James Martin vanities and spa inspired finishes that turn daily rituals into luxurious experiences. Designed for connection and celebration, the home boasts curated entertainment spaces, including a game room bar with a built in beverage fridge and a formal dining room bar with a glass front refrigerator and a premium Perlick ice maker. Whether you're toasting under soft lighting or hosting cherished gatherings, every detail is designed to delight. Step outside into your private resort paradise. A screened 15' x 42' saltwater pool glistens beneath the sky, complete with a soothing 6' x 6' spa, inviting swim out shelf, and PebbleTec finish. The surrounding sandblasted marble deck and fully equipped summer kitchenwith gas grill and outdoor fridgecreate a picture perfect backdrop for unforgettable evenings under the stars. This home also offers peace of mind and lasting comfort with state of the art systems, including a 500 gallon underground propane tank, 24 kW whole home generator, whole house water purification, high efficiency Carrier HVAC, and energy smart features throughout. An oversized 822 square foot garage and an expansive 1,112 square foot lanai extend your space for life and leisure. Just 20 minutes from the waves of the Atlantic, youll be close to the charm of Flagler Avenues boutiques and restaurants, world class golf, the Indian Rivers sparkling waters, and the thrill of Daytona International Speedwayall with the enchantment of Orlandos theme parks only an hour away. This is more than a luxury estate. Its a sanctuary for the soula place to fall in love with life, over and over again.
Property Location and Similar Properties
Features
Building and Construction
- Builder Name: Hammock Homes
- Covered Spaces: 0.00
- Exterior Features: Courtyard, Lighting, Outdoor Grill, Outdoor Kitchen, Private Mailbox, Rain Gutters, Sidewalk, Sliding Doors, Sprinkler Metered, Storage
- Flooring: Ceramic Tile, Epoxy, Tile, Wood
- Living Area: 4752.00
- Other Structures: Guest House
- Roof: Shingle
Land Information
- Lot Features: Landscaped, Oversized Lot
Garage and Parking
- Garage Spaces: 3.00
- Open Parking Spaces: 0.00
- Parking Features: Garage Door Opener, Garage Faces Side
Eco-Communities
- Pool Features: Deck, Gunite, Heated, In Ground, Pool Alarm, Salt Water, Screen Enclosure, Tile
- Water Source: Well
Utilities
- Carport Spaces: 0.00
- Cooling: Central Air, Humidity Control
- Heating: Central, Heat Pump
- Pets Allowed: Yes
- Sewer: Septic Tank
- Utilities: BB/HS Internet Available, Electricity Connected, Fire Hydrant, Propane, Underground Utilities, Water Connected
Finance and Tax Information
- Home Owners Association Fee: 485.00
- Insurance Expense: 0.00
- Net Operating Income: 0.00
- Other Expense: 0.00
- Tax Year: 2024
Other Features
- Appliances: Bar Fridge, Built-In Oven, Convection Oven, Cooktop, Dishwasher, Disposal, Dryer, Electric Water Heater, Exhaust Fan, Ice Maker, Microwave, Range, Refrigerator, Tankless Water Heater, Washer, Water Filtration System, Water Purifier, Wine Refrigerator
- Association Name: Southern States Management Group
- Association Phone: 386-446-6333
- Country: US
- Interior Features: Built-in Features, Ceiling Fans(s), High Ceilings, Kitchen/Family Room Combo, Living Room/Dining Room Combo, Open Floorplan, Smart Home, Solid Wood Cabinets, Split Bedroom, Thermostat, Tray Ceiling(s), Walk-In Closet(s), Window Treatments
- Legal Description: 4 & 9-17-33 LOT 10 TURNBULL CROSSINGS MB 61 PGS 157-163 PER OR 7916 PG 0655
- Levels: One
- Area Major: 32168 - New Smyrna Beach
- Occupant Type: Owner
- Parcel Number: 7304-03-00-0100
- Possession: Close Of Escrow
- Style: Coastal
- View: Park/Greenbelt
- Views: 68
- Zoning Code: R1
Payment Calculator
- Principal & Interest -
- Property Tax $
- Home Insurance $
- HOA Fees $
- Monthly -
For a Fast & FREE Mortgage Pre-Approval Apply Now
Apply Now
 Apply Now
Apply NowNearby Subdivisions
Alcott
Aqua Golf
Ardisia Park
Ashby Cove Estates
Ashton
Brae Burn
Cedar Acres North Unrec #
Coastal Woods
Coastal Woods Un A1
Coastal Woods Un B1
Coastal Woods Un B2
Coastal Woods Un C
Coastal Woods Un D
Coastal Woods Unit C
Coastal Woods Unit D
Colee 181734
Copper Creek
Corbin Park
Corbin Park Sub Un 3
Corbin Park Unit 03
Daughertys
Daughterys
Edson Ridge
Ellison Acres 02
Ellison Acres 03
Ellison Homes
Ellison Homes Royal
Fairgreen
Fairgreen Hoa
Fairgreen Square
Fairgreen Unit 01a
Fairgreen Unit 04
Fairgreen Unit 06
Fairgreen Unit 08
Fairway Estates
Fe Lovejoys Sub
Florida Days Ph 01
Florida Farms Acres
Glencoe Farms Parcel15
Hamilton Add
Hesters
Hidden Pines
Howe
Howe Curriers Allotment
Howe Curriers Allotment 13
Indian River Plantation
Inlet Shores
Inwood
Isleboro
Isles Of Sugar Mill
Isles Sugar Mill
Isles/sugar Mill
Islesboro
Islesboro Sec 02
Islessugar Mill
Joseph Bonnelly Grant Sec 42
Lake Waterford Estates
Lake Waterford Estates Unit 01
Lake Waterford Estates Unit 02
Lakewood Terrace
Liberty Village
Liberty Village Sub
Lowd
Lowds
Meadows Sugar Mill
Mission Oaks Condo Ph 01-03
Napier & Hull Grant
Nielsen Rep Turnbull Shores
None
Not In Subdivision
Not In Sybdivision
Not On List
Not On The List
O
Oak Lea Village
Oak Leaf Preserve
Oak Leaf Preserve Ph 1
Oak Leaf Preserve Ph 2
Old Mission Cove Ph 1
Old Mission Cove Tr H Ph 2
Oliver
Oliver Estates
Osprey Cove
Osprey Cove Ph 02
Other
Palms
Palms At Venetian Bay
Palms Ph 1
Palms Ph 2a
Palms Ph 2b
Palms Ph 3
Palms Ph 5
Palms-ph 3
Palmsph 1
Palmsph 2b
Palmsph 3
Palmsph 5
Palmsphase 5
Parkside
Parkside Town Homes
Pine Island
Pine Island Ph 01
Pine Island Ph 01 Rep
Pine Island Ph 02
Portofino Gardens Ph 1
Portofino Gardens Ph2
Promenade Parke
Quail Roost Ranches
Riverside Park New Smyrna
Ross
Sabal Lakes
Saddle Club Estates
Sams
Savona South
Sheldons
Sheldons New Smyrna
Spanish Mission Heights
St Andrews
Sugar Mill
Sugar Mill Cc
Sugar Mill Cntry Club Estates
Sugar Mill Country Club Estat
Sugar Mill Country Club & Esta
Sugar Mill Country Club Estate
Sugar Mill Gardens
Sugar Mill Trails East
Tara Trail
The Palms At Venetian Bay
Tiffany Homes At Venetian Bay
Turnbull Bay Country Club Esta
Turnbull Bay Estates
Turnbull Bay Woods
Turnbull Crossings
Turnbull Heights
Turnbull Shores
Turnbull Shores Lots 199
Turnbull Shores Lts 0199 Inc
Turnbull Shores Lts 1000-1257
Turnbull Shores Lts 10001257 I
Tymber Trace Ph 01
Tymber Trace Ph 02
Tymber Trace Phase 1
Venetian Bat Un 01 Ph 01b
Venetian Bay
Venetian Bay Ph 01a
Venetian Bay Ph 02 Un 01
Venetian Bay Ph 1a
Venetian Bay Ph 1b
Venetian Bay Ph 1b Unit 02
Venetian Way
Verano At Venetian Bay
Veranovenetian Bay
Wards Sub
Woodland 02
Yacht Club Island Estate
Yacht Club Island Estates
Yacht Club Island Estates Prcl
Similar Properties

