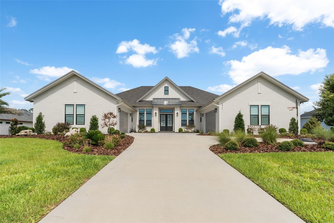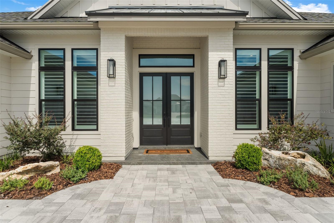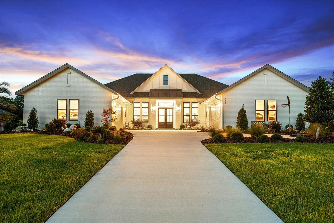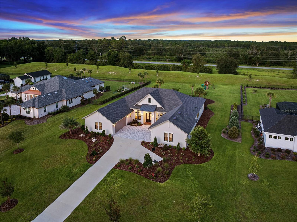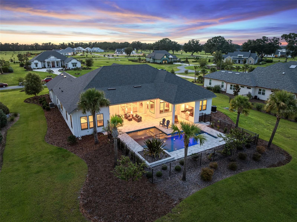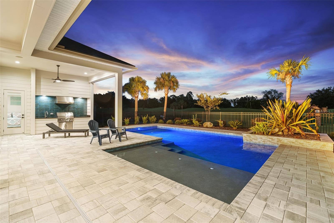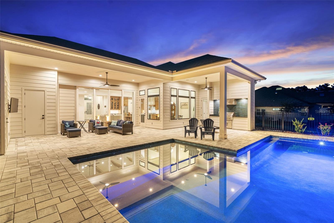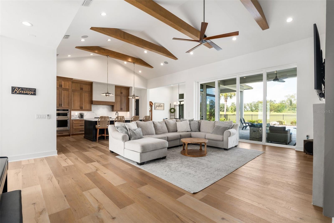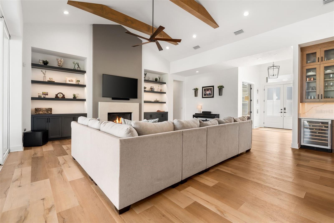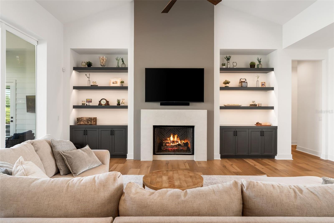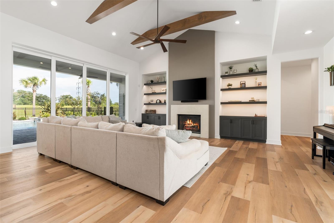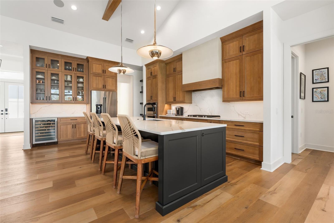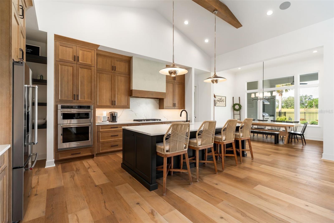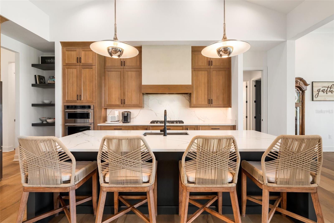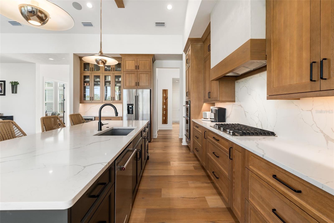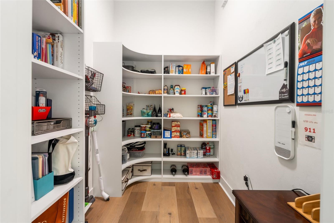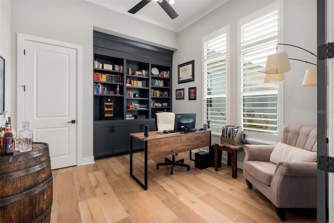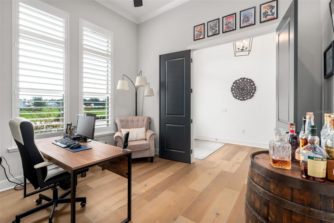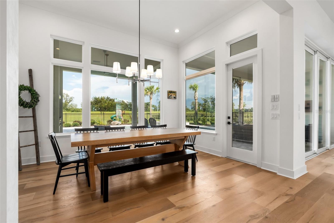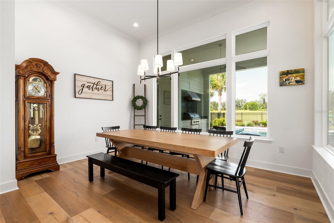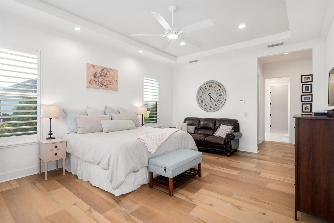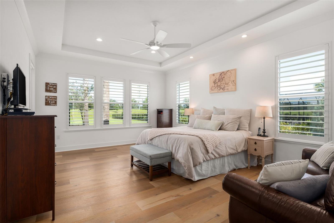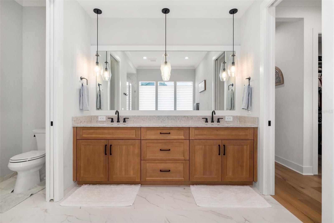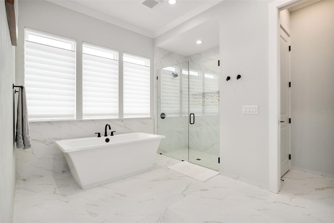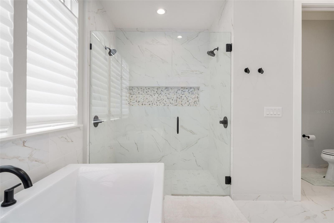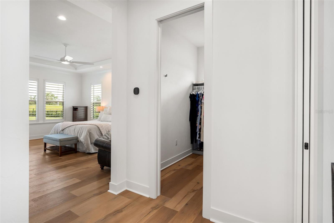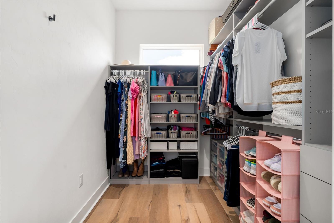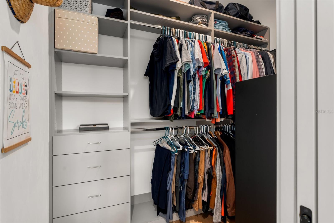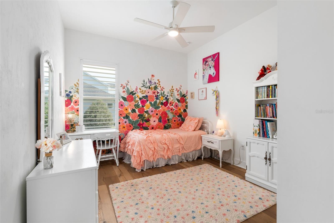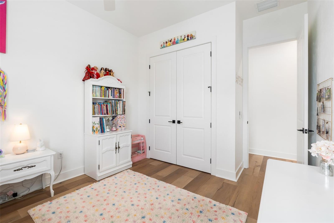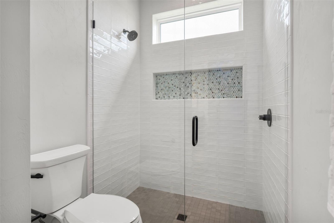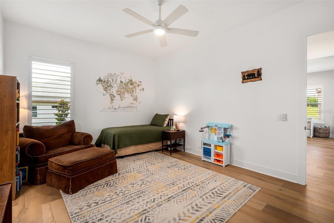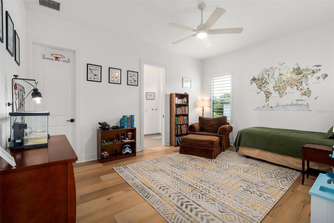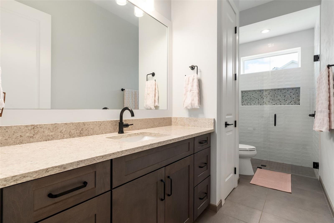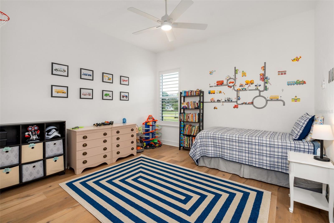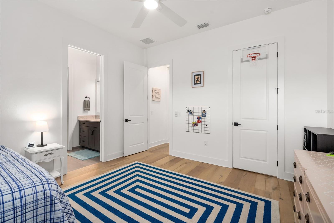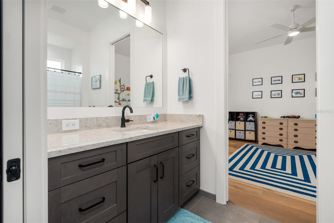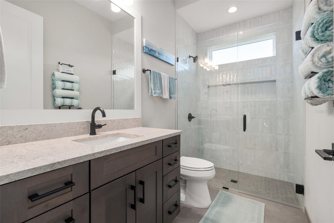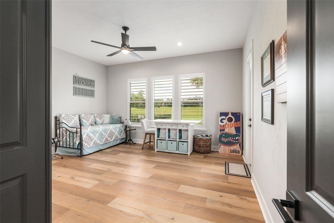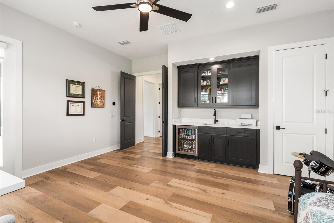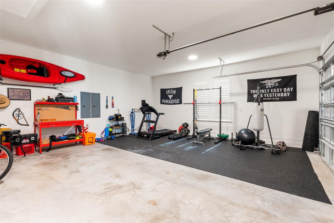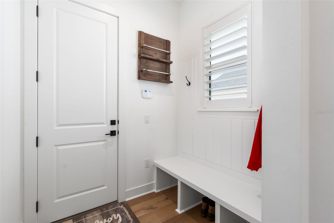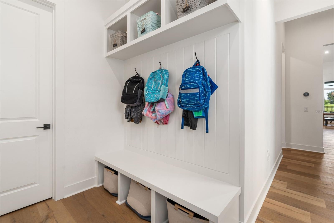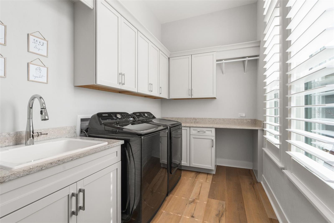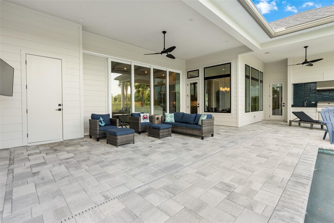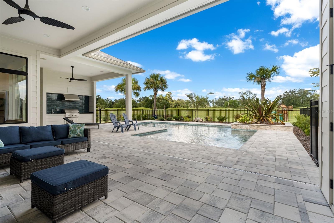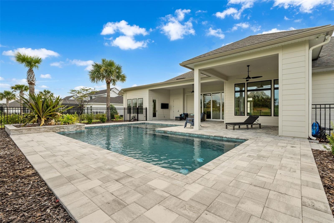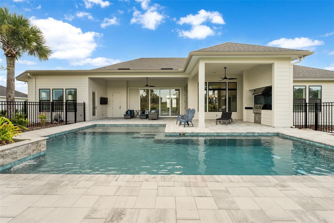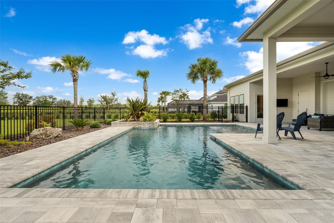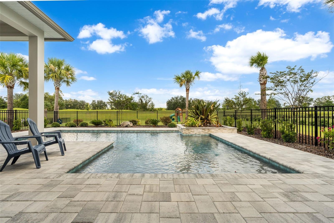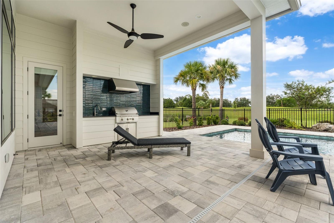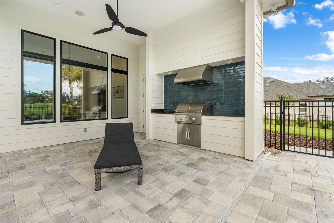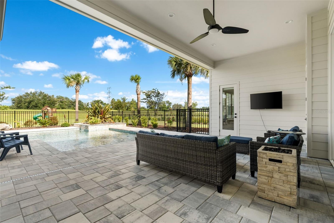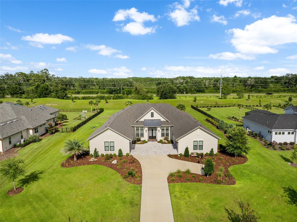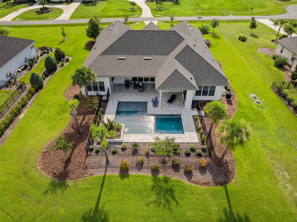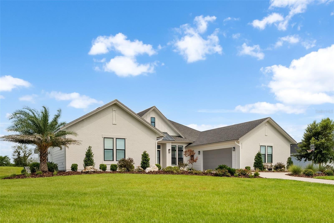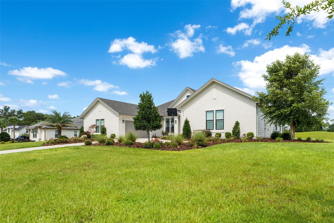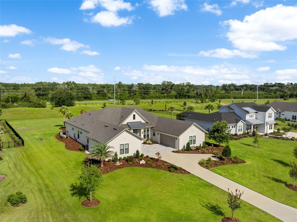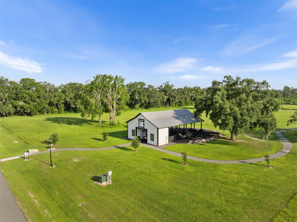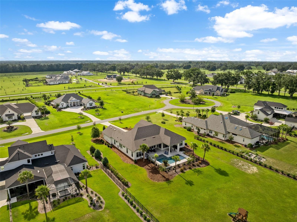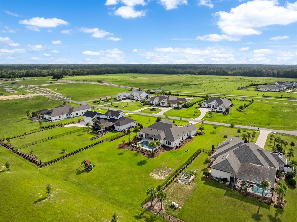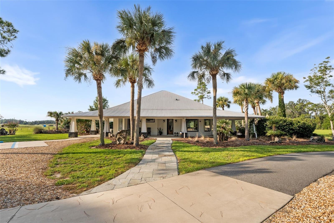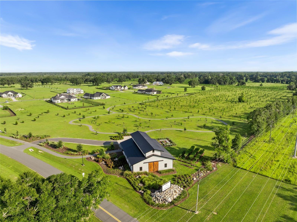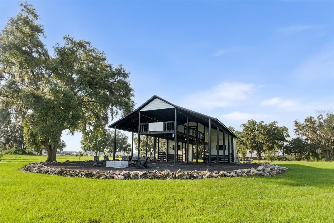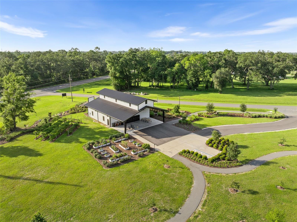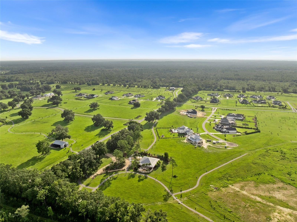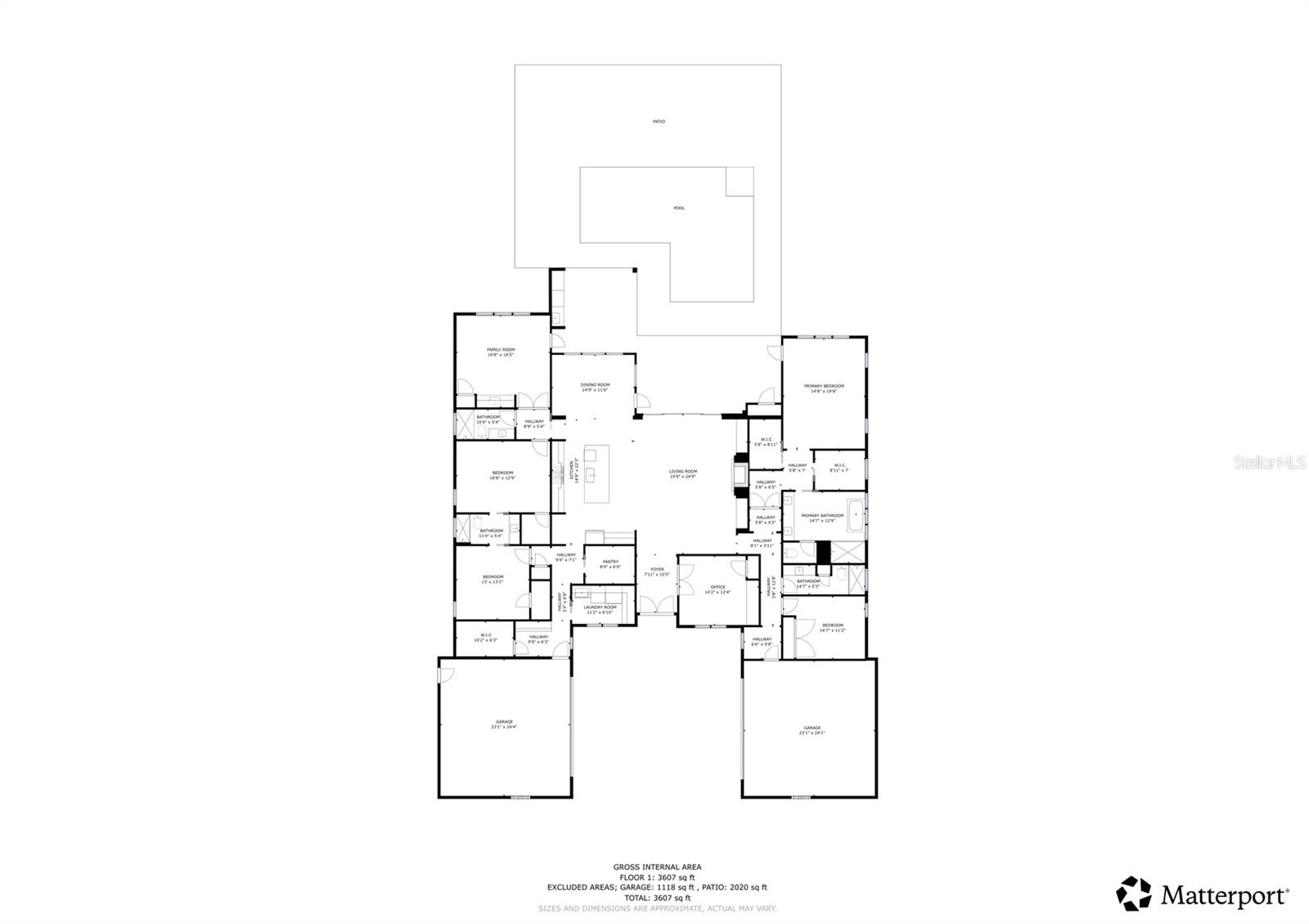5911 124th Way, ARCHER, FL 32618
- MLS#: GC533028 ( Residential )
- Street Address: 5911 124th Way
- Viewed: 4
- Price: $1,520,000
- Price sqft: $276
- Waterfront: No
- Year Built: 2023
- Bldg sqft: 5505
- Bedrooms: 4
- Total Baths: 4
- Full Baths: 4
- Garage / Parking Spaces: 2
- Days On Market: 1
- Additional Information
- Geolocation: 29.6001 / -82.4743
- County: ALACHUA
- City: ARCHER
- Zipcode: 32618
- Subdivision: Flint Rock Agrihoodthe Garden
- Elementary School: Lawton M. Chiles Elementary Sc
- Middle School: Kanapaha Middle School AL
- High School: F. W. Buchholz High School AL
- Provided by: COLDWELL BANKER RESIDENTIAL
- Contact: TAMMY CAMPBELL PLUMMER
- 727-360-6927

- DMCA Notice
-
DescriptionDesigned and built by Barry Bullard Homes, this estate blends timeless style with todays most sought after features, all thoughtfully placed on a fully landscaped, one acre lot in one of Gainesvilles most desirable luxury communities Flint Rock. With over 3,600 square feet, this home offers 4 spacious bedrooms, 4 full bathrooms, a dedicated study, formal dining, and a flex room with a custom beverage bar that opens directly to your outdoor living space. Youll instantly appreciate every detail of the kitchen from the rift cut oak cabinetry and quartz countertops to the oversized island, stone hood, 5 burner gas cooktop, a built in convection oven integrated above the microwave, and the wine chiller tucked into its own elegant nook with glass front cabinets above. The walk in pantry offers exceptional storage with plenty of space for small appliances, bulk items, and everyday essentials. It doesnt stop there..your own dedicated household supply room offers even more room for seasonal decor, cleaning essentials, or just extra bulk supplies. Laundy just became that much easier with additional cabinetry, a folding counter, and a designated space to hang clothes. Wood plank flooring runs throughout the main living areas, offering durability with an elevated look. 16' vaulted ceilings with stained wood beams define the great room, which features a gas fireplace, built ins, and 10 stack back sliders that disappear to reveal an expansive lanai and pool. The primary suite has dual walk in closets, a freestanding soaking tub, and a spa like walk in shower. Two full size, 2 car garages allow for separate entryways from either side of the house for seamless access into the home each with its own custom drop zone and built in storage. Out back the patio is fully paved and made for Florida days. Enjoy a saltwater pool with a sun shelf and flowing water feature, a summer kitchen with a built in grill and sink, and plenty of covered space to relax or host. Additional energy efficient upgrades include spray foam insulation, tankless water heaters, a two zone high efficiency HVAC system, and vinyl insulated low E windows, all designed to enhance comfort and performance year round. Flint Rock is a thoughtfully planned community designed to preserve open space and natural beauty. Residents get to enjoy access to recreational areas, nature trails, orchards with fruit and nut bearing trees, community gardens, and winding walking paths offering more green space than a typical Gainesville subdivision. Schedule a private tour to see the only available home in the neighborhood!
Property Location and Similar Properties
Features
Building and Construction
- Covered Spaces: 0.00
- Exterior Features: Lighting
- Fencing: Fenced
- Flooring: Carpet, Ceramic Tile
- Living Area: 2169.00
- Roof: Tile
Land Information
- Lot Features: Cul-De-Sac, FloodZone, Paved, Unincorporated
Garage and Parking
- Garage Spaces: 2.00
- Open Parking Spaces: 0.00
- Parking Features: Circular Driveway, Garage Door Opener, Garage Faces Rear, Garage Faces Side
Eco-Communities
- Pool Features: In Ground
- Water Source: Public
Utilities
- Carport Spaces: 0.00
- Cooling: Central Air
- Heating: Central, Electric
- Pets Allowed: Yes
- Sewer: Public Sewer
Amenities
- Association Amenities: Park, Playground, Tennis Court(s)
Finance and Tax Information
- Home Owners Association Fee Includes: None
- Home Owners Association Fee: 91.00
- Insurance Expense: 0.00
- Net Operating Income: 0.00
- Other Expense: 0.00
- Tax Year: 2010
Other Features
- Appliances: Dishwasher, Disposal, Dryer, Electric Water Heater, Microwave, Range, Refrigerator, Washer, Water Softener Owned
- Interior Features: Attic, Ceiling Fans(s), Crown Molding, Walk-In Closet(s), Window Treatments
- Legal Description: TIERRA VERDE UNIT 1 BLK 20, LOT 15
- Levels: One
- Area Major: 33715 - St Pete/Tierra Verde
- Parcel Number: 17-32-16-90828-020-0150
- Style: Florida, Ranch
- Zoning Code: R-2
Payment Calculator
- Principal & Interest -
- Property Tax $
- Home Insurance $
- HOA Fees $
- Monthly -
For a Fast & FREE Mortgage Pre-Approval Apply Now
Apply Now
 Apply Now
Apply NowNearby Subdivisions
Similar Properties

