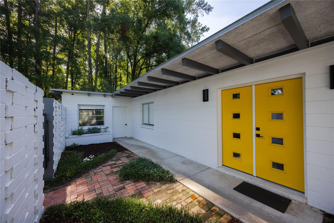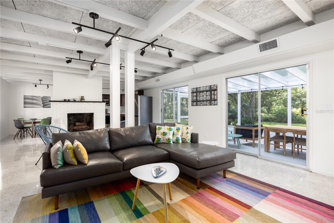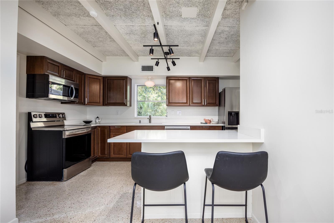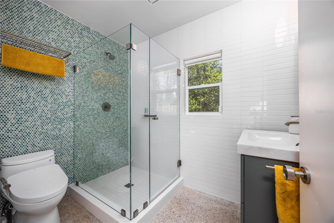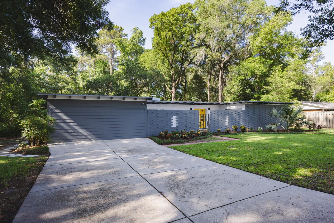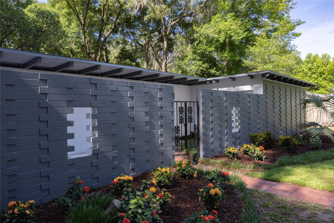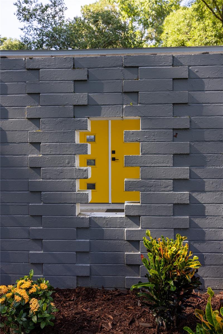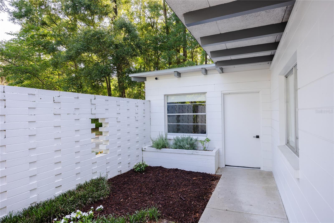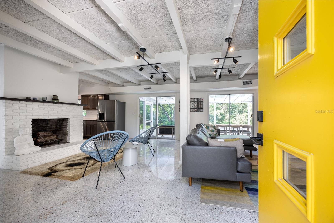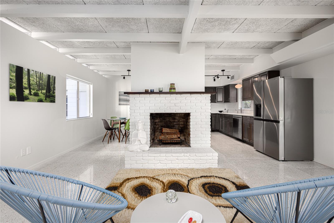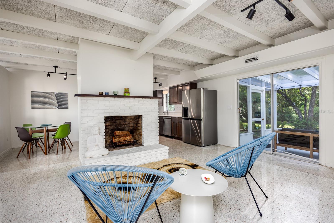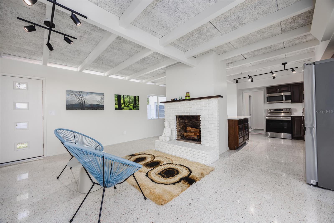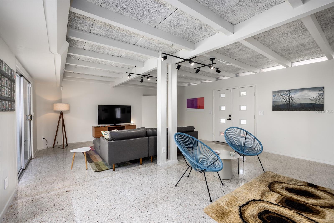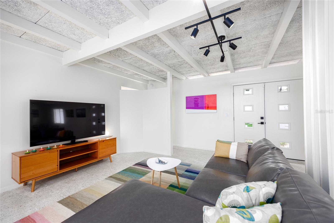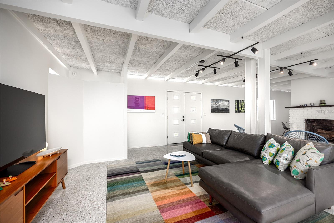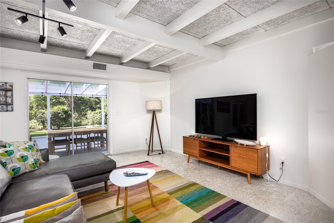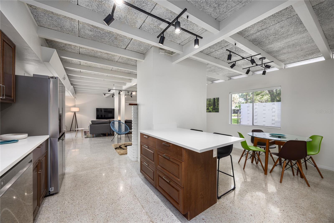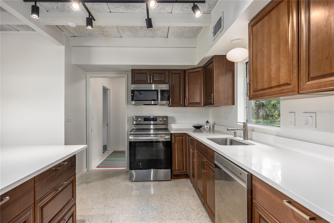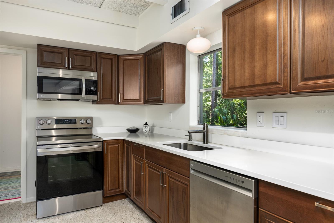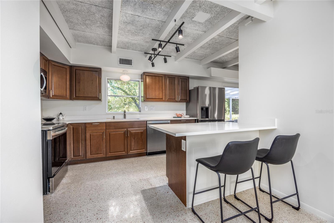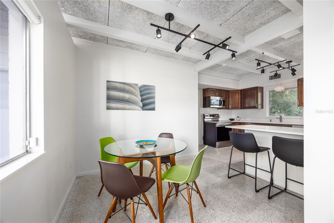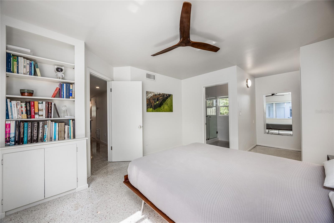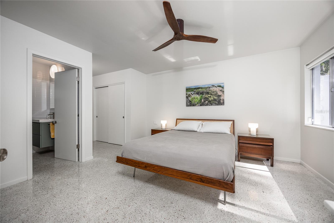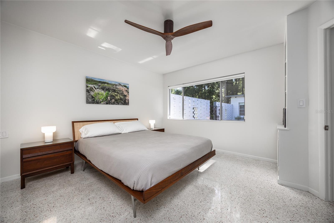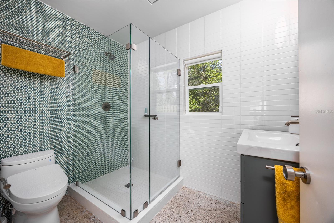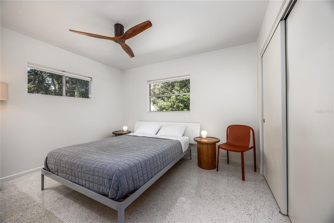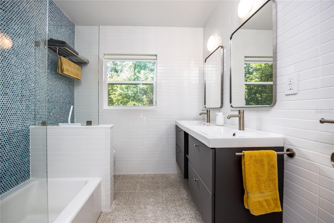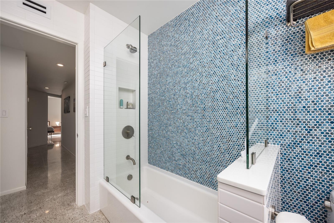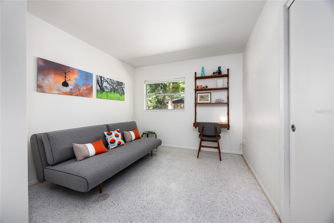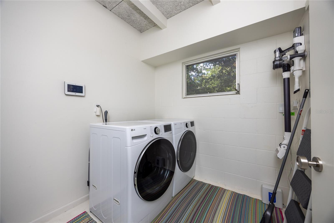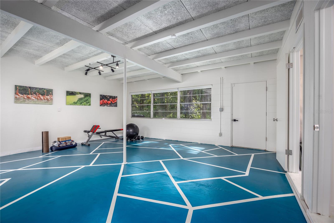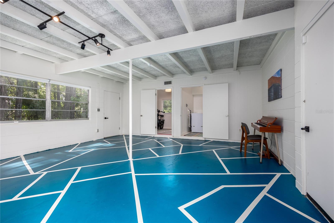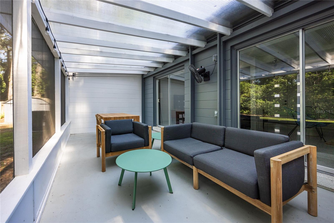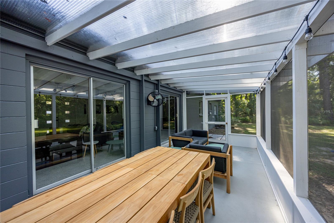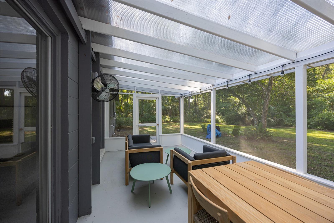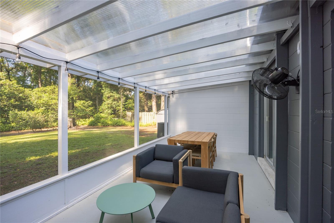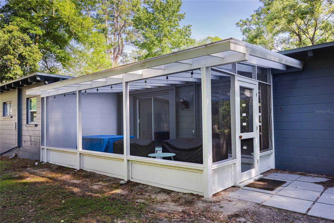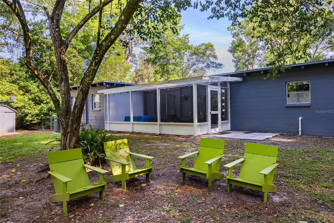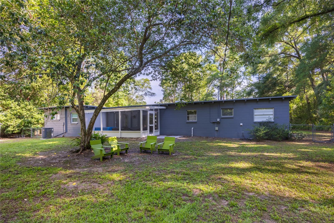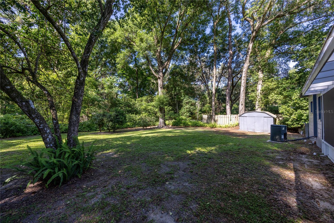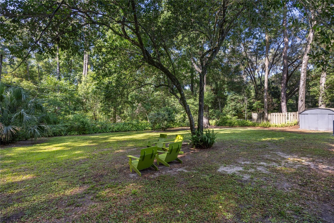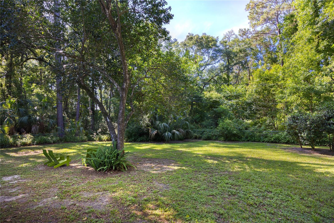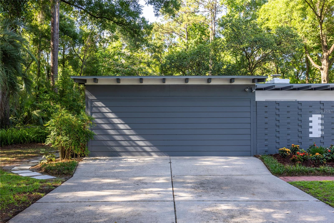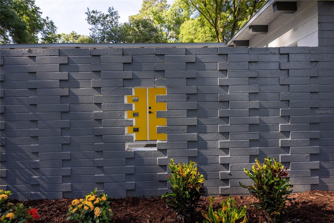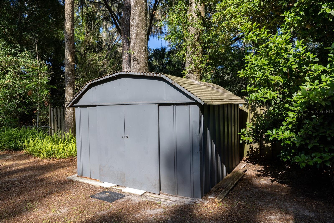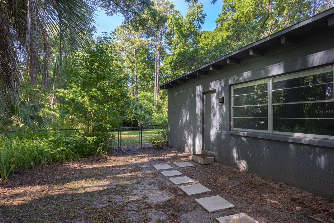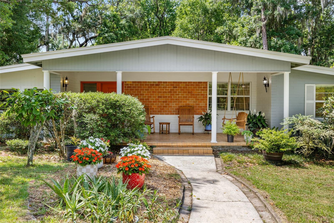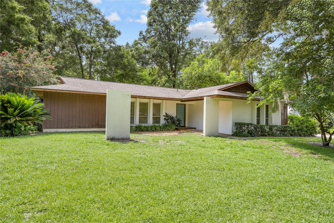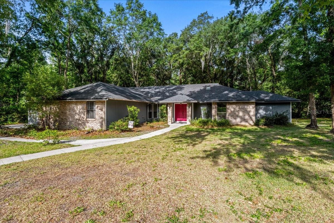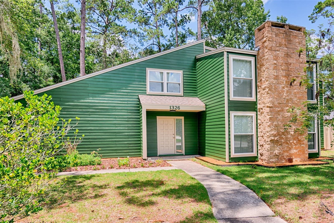3511 33rd Place, GAINESVILLE, FL 32605
- MLS#: GC531917 ( Residential )
- Street Address: 3511 33rd Place
- Viewed: 43
- Price: $500,000
- Price sqft: $222
- Waterfront: No
- Year Built: 1963
- Bldg sqft: 2250
- Bedrooms: 3
- Total Baths: 3
- Full Baths: 2
- 1/2 Baths: 1
- Days On Market: 42
- Additional Information
- Geolocation: 29.683 / -82.3746
- County: ALACHUA
- City: GAINESVILLE
- Zipcode: 32605
- Subdivision: Shadowlawn Esstates
- Elementary School: Littlewood Elementary School A
- Middle School: Westwood Middle School AL
- High School: Gainesville High School AL
- Provided by: ARISTA REALTY
- Contact: Mike Hastings
- 305-389-2922

- DMCA Notice
-
DescriptionFantastic, updated Mid Century Modern home for sale in NW Gainesville's Shadowlawn Estates. This 3 bedroom plus flex space, 2.5 bathroom home is located on a peaceful and quiet cul de sac surrounded by mature pines in a central location. Just 2 miles to the University of Florida, 1 mile to Westside Park and a few minutes to Millhopper Publix, Fresh Market area shops and restaurants. Built in 1963, this concrete block home has been meticulously updated including new roof 2025, new septic and drain field 2023, electrical, plumbing, HVAC and water heater all updated in 2022. The previous owners updated the kitchen and the current owners, an architect and a preservation professional, did a high end remodel of both bathrooms. The post and beam home has a bright and open floor plan with the gorgeous MCM details you love, including clerestory windows, exposed wood beams and refinished terrazzo floors. From the private, front courtyard, step through the double doors to a gorgeous bright open Great Room. The clean lines, fresh interior paint and views of the outside give this space a relaxing vibe. The room is divided by a wood burning fireplace. There are large sliding glass doors that lead to the covered, screened porch rebuilt in 2024 and perfect for entertaining friends and family. The open kitchen has new cabinets, breakfast nook, breakfast bar, stainless steel appliances, Quartz countertops and a stainless steel sink all updated in 2022. Enjoy the views of nature from the kitchen window. The entire home has new Emtek door hardware, custom window shades, fresh interior paint and engineered stone window sills. To the right of the foyer is the bedroom wing. All the bedrooms were updated with new closet doors and ceiling fans in 2023. The Primary Suite has a built in bookshelf, cedar lined closet and an updated en suite bathroom. The bathroom has a new window, a mix of floor to ceiling white subway tile and colorful recycled Spanish glass penny tile, vanity, Grohe fixtures, Robern medicine cabinet, Toto toilet and Italian glass lighting. Two guest bedrooms down the hall share a guest bathroom. These rooms have cedar lined closets and new ceiling fans. The updated guest bathroom has a tub/shower with new wall to wall custom tile, glass surround, vanity, Toto toilet and custom lighting. Past the kitchen is the large indoor laundry room with washer and dryer and plenty of room for additional storage. Off the laundry room is the large flex space. This would make a perfect in law suite or 4th bedroom. It has a separate entrance to the courtyard and another to the side yard with double picture windows overlooking the neighboring forested property. The large space measures 22 x 20 feet. It also has a half bathroom with ample room for expansion. The large yard is .45 of an acre, fenced and includes a shed for extra storage. Shawdowlawn Estates is zoned for Littlewood Elementary, Westwood Middle and Gainesville High Schools. No HOA.
Property Location and Similar Properties
Features
Building and Construction
- Covered Spaces: 0.00
- Exterior Features: Courtyard, Private Mailbox, Sliding Doors
- Fencing: Chain Link
- Flooring: Concrete, Terrazzo
- Living Area: 2142.00
- Other Structures: Shed(s)
- Roof: Other
Property Information
- Property Condition: Completed
Land Information
- Lot Features: Cleared, Cul-De-Sac, City Limits, Landscaped, Street Dead-End, Paved
School Information
- High School: Gainesville High School-AL
- Middle School: Westwood Middle School-AL
- School Elementary: Littlewood Elementary School-AL
Garage and Parking
- Garage Spaces: 0.00
- Open Parking Spaces: 0.00
- Parking Features: Driveway, On Street
Eco-Communities
- Water Source: Public
Utilities
- Carport Spaces: 0.00
- Cooling: Central Air
- Heating: Central, Electric
- Pets Allowed: Yes
- Sewer: Septic Tank
- Utilities: Cable Connected, Electricity Connected, Phone Available, Water Connected
Finance and Tax Information
- Home Owners Association Fee: 0.00
- Insurance Expense: 0.00
- Net Operating Income: 0.00
- Other Expense: 0.00
- Tax Year: 2024
Other Features
- Appliances: Dishwasher, Dryer, Range, Refrigerator, Washer
- Country: US
- Furnished: Unfurnished
- Interior Features: Ceiling Fans(s), Eat-in Kitchen, Open Floorplan, Primary Bedroom Main Floor, Split Bedroom, Thermostat, Window Treatments
- Legal Description: Lot 36 SHADOWLAWN Estates Unit No. 3, according to the plat thereof as recorded in Map Book 75, pages 337 of the public records of Alachua County, Florida
- Levels: One
- Area Major: 32605 - Gainesville
- Occupant Type: Owner
- Parcel Number: 06109-036-000
- Possession: Close Of Escrow
- Style: Mid-Century Modern
- View: Garden, Trees/Woods
- Views: 43
- Zoning Code: RSF1
Payment Calculator
- Principal & Interest -
- Property Tax $
- Home Insurance $
- HOA Fees $
- Monthly -
For a Fast & FREE Mortgage Pre-Approval Apply Now
Apply Now
 Apply Now
Apply NowNearby Subdivisions
Boardwalk
Capri Cluster Ph I
Capri Cluster Ph Iii
Fletcher Oaks
Floral Park
Florida Park
Forest Ridge
Forwood
Hazel Heights Sub
Hermitage
Hidden Pines
Highland Court #1
Highland Court 1
Kingswood 3rd Add
Lazonby Acres
Lenox Place
Masonwood
Meadow Wood
N/a
Northwood
Northwood Unit 6
Oakleigh Heights
Palm Grove
Palm View Estates
Palm View Estates Add 2
Paradise Sub Contd
Park Ave
Pine Woods
Rainbows
Raintree
Renewood
Rock Creek
Shadowlawn Esstates
Springtree
Springtree Vi
Suburban Heights
Sunnybrook Estates
Timberbrooke
University Acres
Walnut Creek Ph 1
Weseman Sub
West Hills
Westside Estate Add 1
Willowcroft Cluster
Similar Properties


