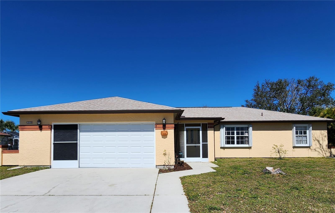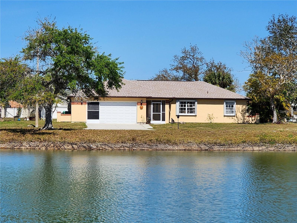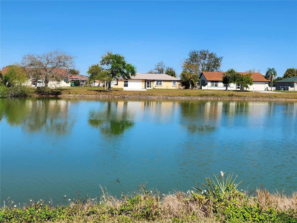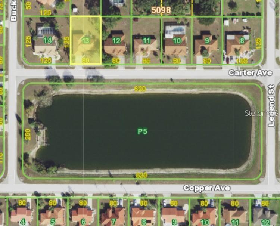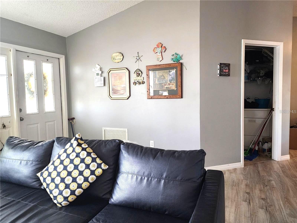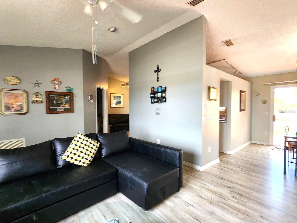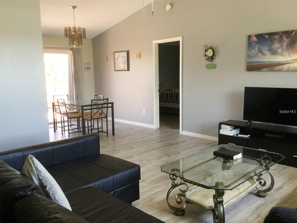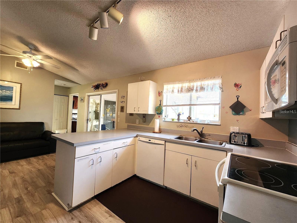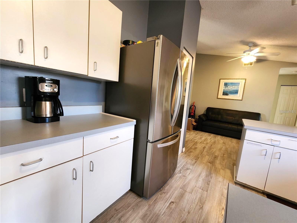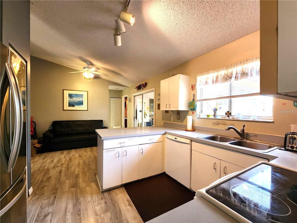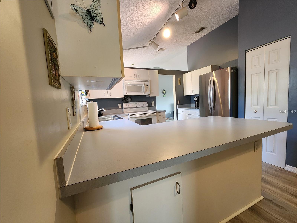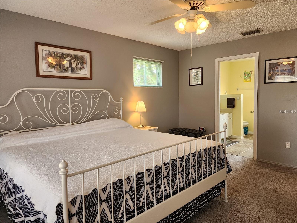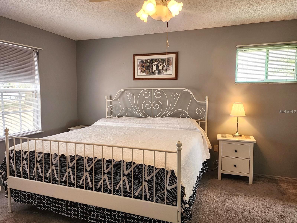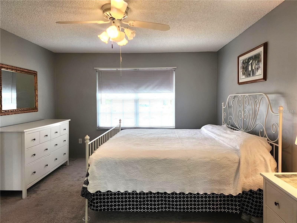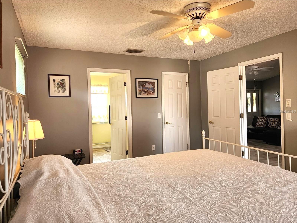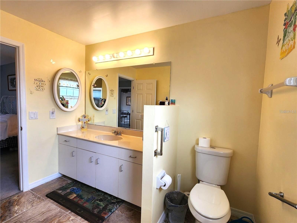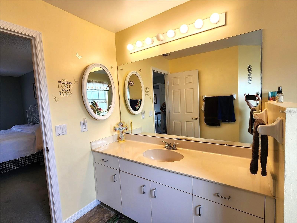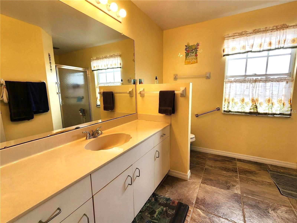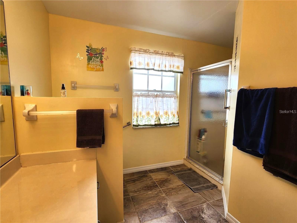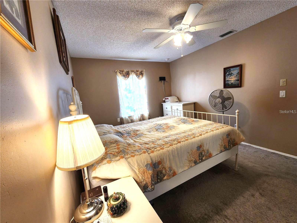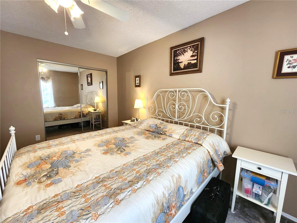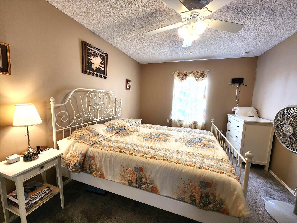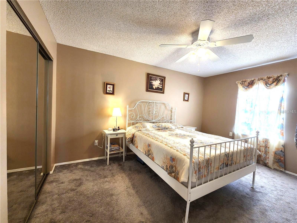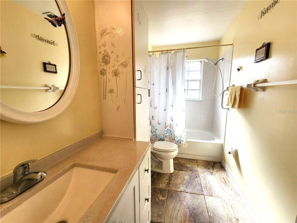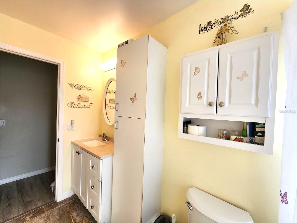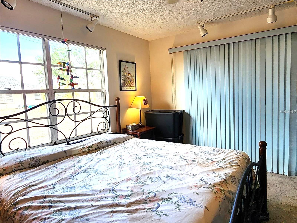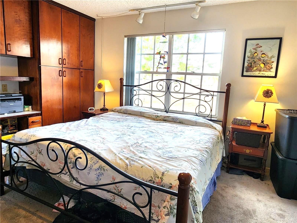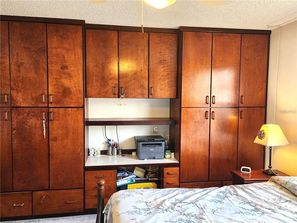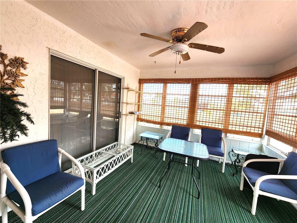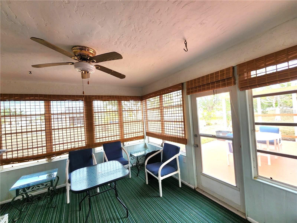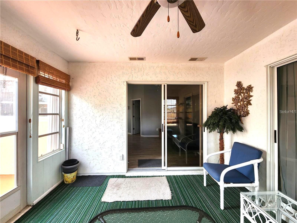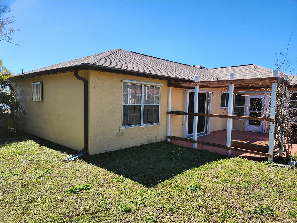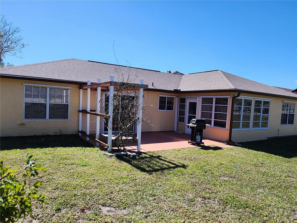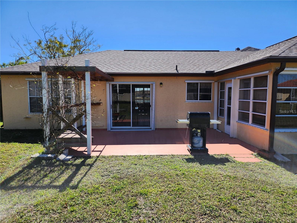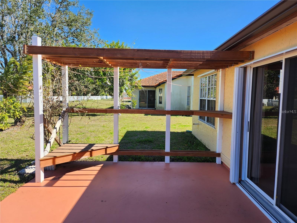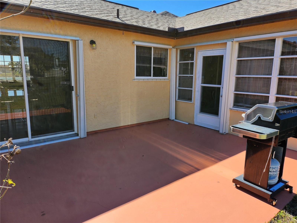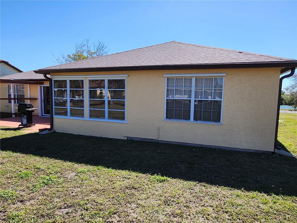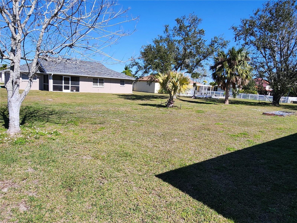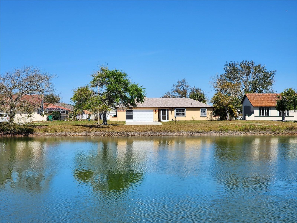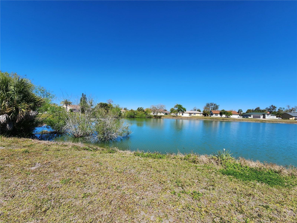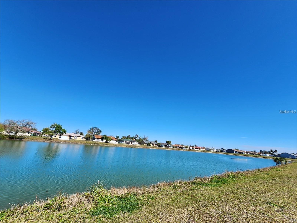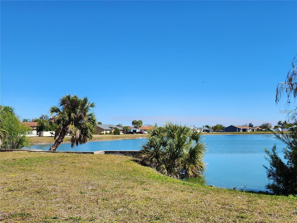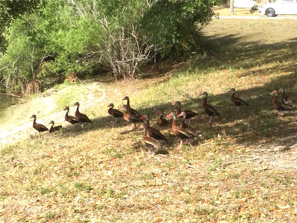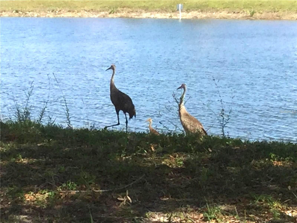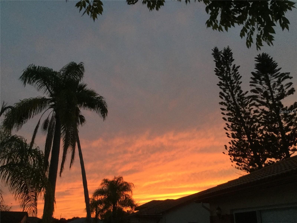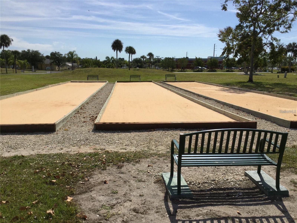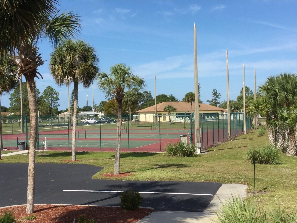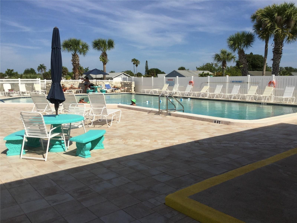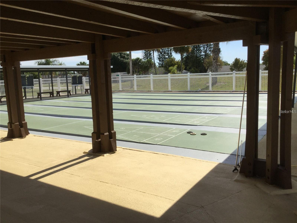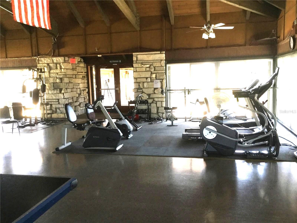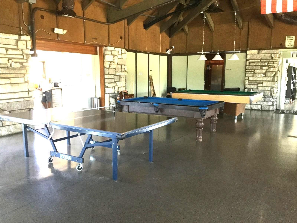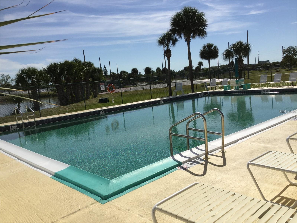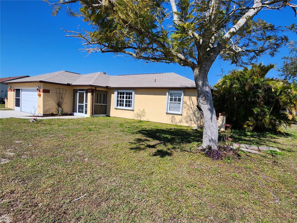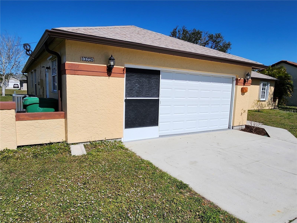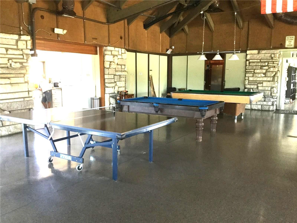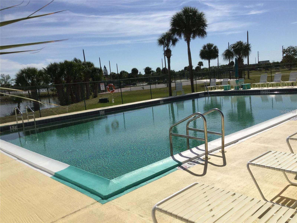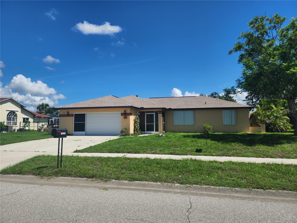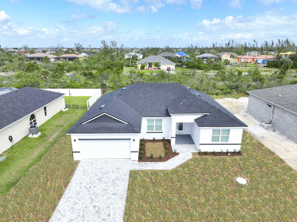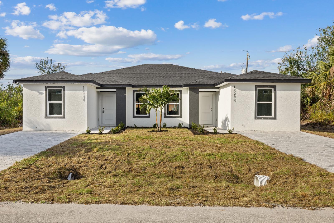13278 Carter Avenue, PORT CHARLOTTE, FL 33981
- MLS#: D6139891 ( Residential )
- Street Address: 13278 Carter Avenue
- Viewed: 6
- Price: $279,900
- Price sqft: $126
- Waterfront: No
- Year Built: 1988
- Bldg sqft: 2230
- Bedrooms: 3
- Total Baths: 2
- Full Baths: 2
- Garage / Parking Spaces: 2
- Days On Market: 209
- Additional Information
- Geolocation: 26.9409 / -82.2307
- County: CHARLOTTE
- City: PORT CHARLOTTE
- Zipcode: 33981
- Subdivision: Port Charlotte Sec 095
- Elementary School: Myakka River Elementary
- Middle School: L.A. Ainger Middle
- High School: Lemon Bay High
- Provided by: FLORIDIAN REALTY SERVICES, LLC
- Contact: Sondra Isgrig
- 941-697-9400

- DMCA Notice
-
DescriptionBEAUTIFUL LAKE VIEWS AND FLORIDA CHARM! This wonderful home features soaring ceilings and high end laminate flooring throughout the main living areas. The spacious living and dining rooms flow seamlessly, creating a perfect space for entertaining. Adjacent to the dining area is a well equipped kitchen, complete with a breakfast bar, pantry, and easy access to the cozy family room. Sliding doors open to a bright and airy Florida room, ideal for enjoying the sunshine year round. The split bedroom floor plan ensures privacy for you and your guests. The primary bedroom offers a relaxing retreat with a large en' suite bathroom, featuring a walk in shower and generous walk in closet. One guest bedroom boasts built in rich wood cabinetry and its own sliding door to the Florida room. Both bathrooms have been updated with new tile flooring. You'll enjoy tranquil views of a picturesque lake right across the street. Relax under the shade of mature trees and watch diverse species of waterfowl. Additional features include: Accordion shutters for extra peace of mind, indoor laundry room for convenience, a spacious garage with workbench, cabinets, and an impact rated garage door with a full width screen. Recent updates include: roof (2021), HVAC system (2020), gutters (2023), re piped and new water heater (2025). The Gardens of Gulf Cove community offers exceptional amenities, including two pools (one heated for year round enjoyment), an active clubhouse, tennis courts, and five scenic lakes. Additionally, there are several beaches, premier golf courses, tournament fishing, and mouthwatering coastal cuisine nearby. Sellers are offering $5,000 credit toward kitchen cabinets with acceptable offer. It's time to start living the Florida dream.
Property Location and Similar Properties
Features
Building and Construction
- Covered Spaces: 0.00
- Exterior Features: Hurricane Shutters, Rain Gutters, Sidewalk, Sliding Doors
- Flooring: Carpet, Ceramic Tile, Laminate, Vinyl
- Living Area: 1698.00
- Roof: Shingle
Land Information
- Lot Features: In County, Landscaped, Level, Sidewalk, Paved
School Information
- High School: Lemon Bay High
- Middle School: L.A. Ainger Middle
- School Elementary: Myakka River Elementary
Garage and Parking
- Garage Spaces: 2.00
- Open Parking Spaces: 0.00
- Parking Features: Covered, Driveway, Garage Door Opener
Eco-Communities
- Pool Features: Heated, In Ground
- Water Source: Public
Utilities
- Carport Spaces: 0.00
- Cooling: Central Air
- Heating: Central, Electric
- Pets Allowed: Cats OK, Dogs OK
- Sewer: Public Sewer
- Utilities: BB/HS Internet Available, Cable Available, Public, Sewer Connected, Underground Utilities
Amenities
- Association Amenities: Clubhouse, Fitness Center, Pool, Recreation Facilities, Shuffleboard Court, Storage, Tennis Court(s)
Finance and Tax Information
- Home Owners Association Fee Includes: Common Area Taxes, Pool, Escrow Reserves Fund, Management, Recreational Facilities
- Home Owners Association Fee: 470.00
- Insurance Expense: 0.00
- Net Operating Income: 0.00
- Other Expense: 0.00
- Tax Year: 2024
Other Features
- Appliances: Dishwasher, Electric Water Heater, Microwave, Range, Refrigerator
- Association Name: The Gardens of Gulf Cove
- Association Phone: 941-697-4443
- Country: US
- Furnished: Negotiable
- Interior Features: Built-in Features, Ceiling Fans(s), Eat-in Kitchen, High Ceilings, Kitchen/Family Room Combo, Living Room/Dining Room Combo, Open Floorplan, Split Bedroom, Walk-In Closet(s), Window Treatments
- Legal Description: PCH 095 5098 0013 PORT CHARLOTTE SEC95 BLK5098 LT 13 1015/193 LE1085/2106 UNREC DC-VEB DC3202/1600FLB PR07-1709-FLBJR WILL3226/581 3226/584 AFF3202/1150 3275/1634 3743/1034 3743/1035 3743/1036 4190/372
- Levels: One
- Area Major: 33981 - Port Charlotte
- Occupant Type: Vacant
- Parcel Number: 412105251007
- Possession: Close Of Escrow
- View: Water
- Zoning Code: RSF3.5
Payment Calculator
- Principal & Interest -
- Property Tax $
- Home Insurance $
- HOA Fees $
- Monthly -
For a Fast & FREE Mortgage Pre-Approval Apply Now
Apply Now
 Apply Now
Apply NowNearby Subdivisions
900 Building
Boman
Charlotte Sec 52
Country Estates
Gardens Of Gulf Cove
Gulf Cove
Harbor East
Harbor West
None
Not Applicable
Pch 056 1844 0002
Pch 082 4444 0001
Pch 082 4444 0006
Pch 082 4444 0018
Pch 082 4444 0020
Pch 082 4451 0022
Port Charlote Sec 71
Port Charlott Sec 54
Port Charlotte
Port Charlotte B Sec 78
Port Charlotte C Sec 82
Port Charlotte E&o Sec 95
Port Charlotte Eo Sec 95
Port Charlotte K Sec 82
Port Charlotte K Sec 87
Port Charlotte Pch 065 3773 00
Port Charlotte Sec 03e
Port Charlotte Sec 044
Port Charlotte Sec 052
Port Charlotte Sec 053
Port Charlotte Sec 054
Port Charlotte Sec 056
Port Charlotte Sec 058
Port Charlotte Sec 060
Port Charlotte Sec 063
Port Charlotte Sec 065
Port Charlotte Sec 066
Port Charlotte Sec 067
Port Charlotte Sec 071
Port Charlotte Sec 072
Port Charlotte Sec 078
Port Charlotte Sec 081
Port Charlotte Sec 082
Port Charlotte Sec 085
Port Charlotte Sec 093
Port Charlotte Sec 095
Port Charlotte Sec 52
Port Charlotte Sec 58
Port Charlotte Sec 60
Port Charlotte Sec 66
Port Charlotte Sec 66 01
Port Charlotte Sec 71
Port Charlotte Sec 78
Port Charlotte Sec 87
Port Charlotte Sec 93
Port Charlotte Sec 93 Tr M
Port Charlotte Sec 93 Tr S
Port Charlotte Sec 94 01
Port Charlotte Sec 94 01 Strep
Port Charlotte Sec 95 02
Port Charlotte Sec58
Port Charlotte Sec65
Port Charlotte Sec67
Port Charlotte Sec81
Port Charlotte Sec82
Port Charlotte Sec87
Port Charlotte Sec93
Port Charlotte Section 38
Port Charlotte Section 53
Port Charlotte Section 56
Port Charlotte Section 72
Port Charlotte Sub
Port Charlotte Sub Gulf Cov
Port Charlotte Sub Sec 58
Port Charlotte Sub Sec 60
Port Charlotte Sub Sec 65
Port Charlotte Sub Sec 71
Port Charlotte Sub Sec 78
Port Charlotte Sub Sec 82
Port Charlotte Sub Sec 95
Port Charlotte Subdivision Sec
South Gulf Cove
South Gulf Cove Association
Village Hol Lake 01
Village Holiday Lake
Similar Properties

