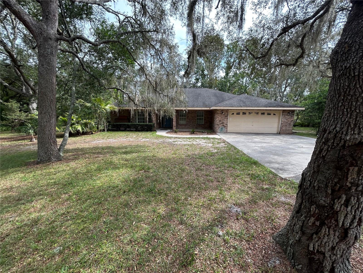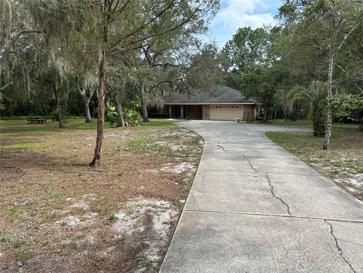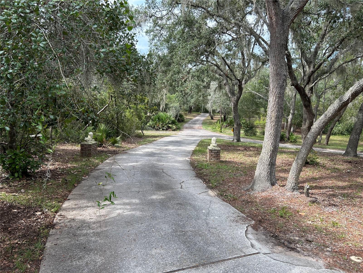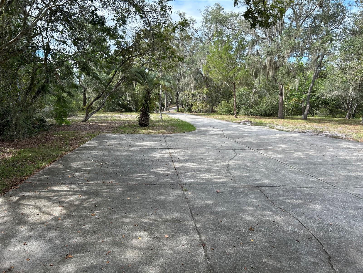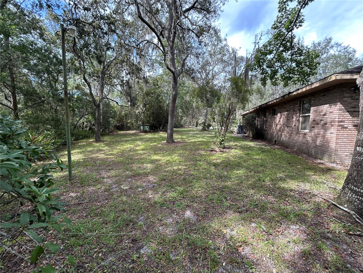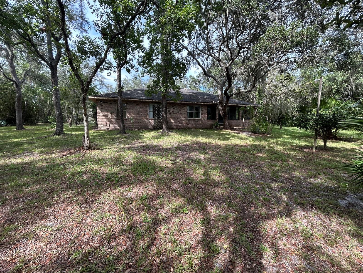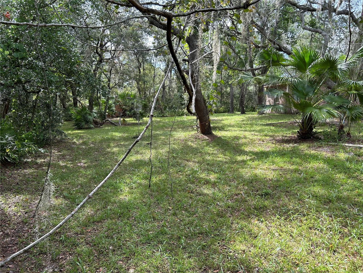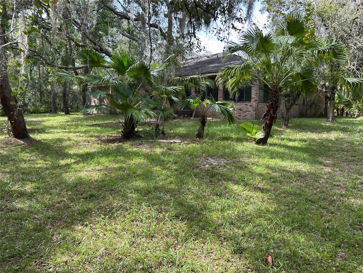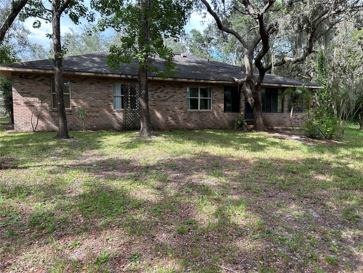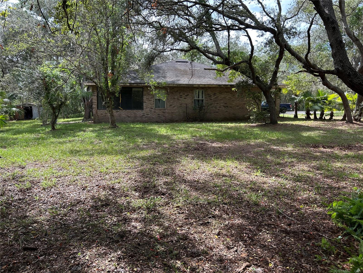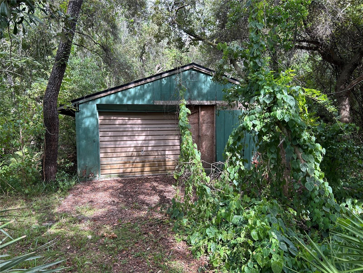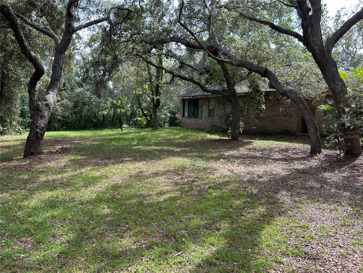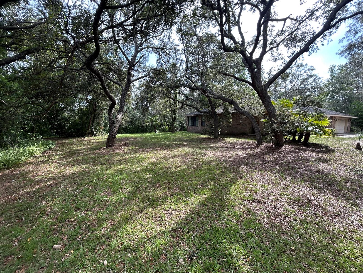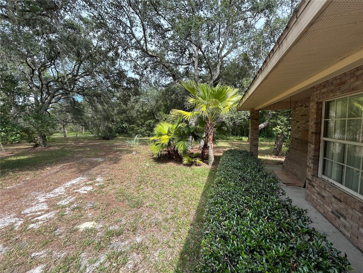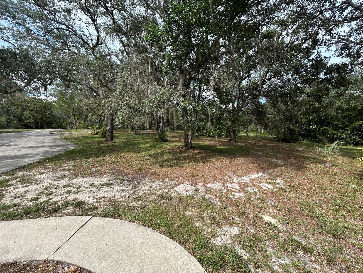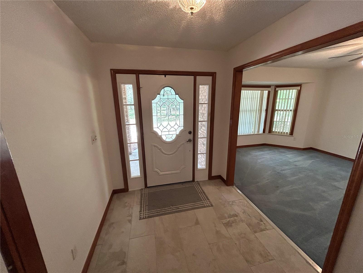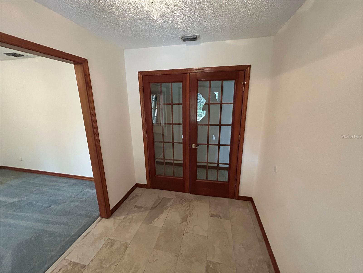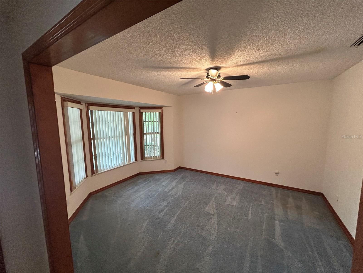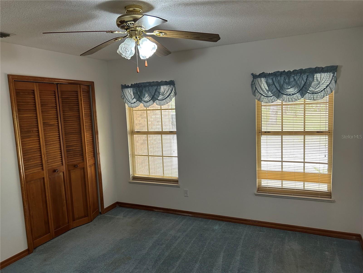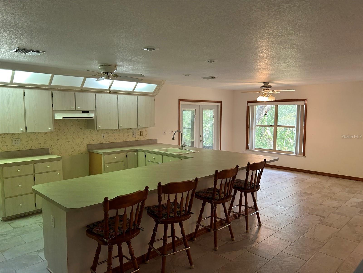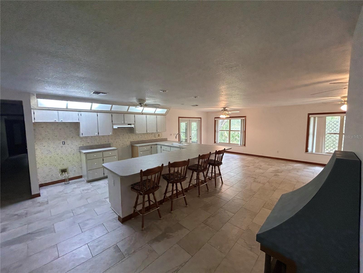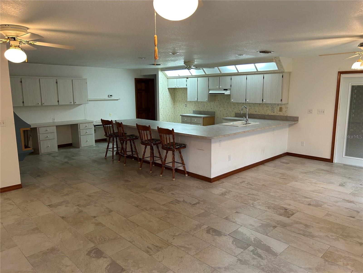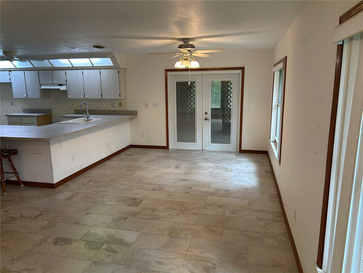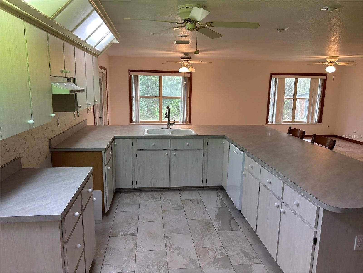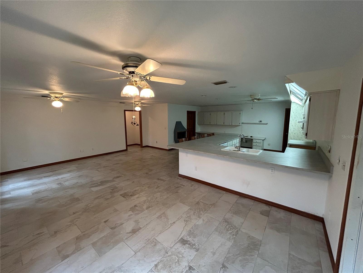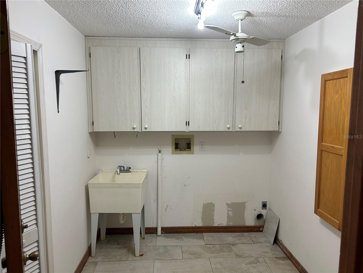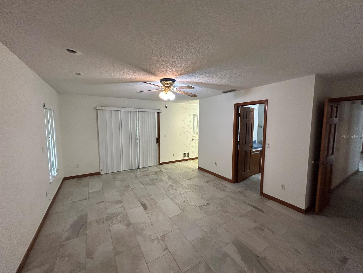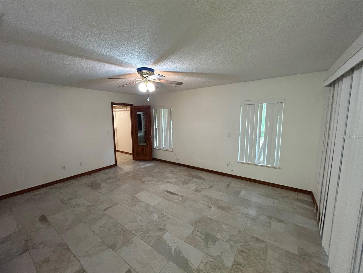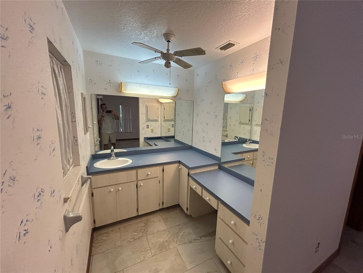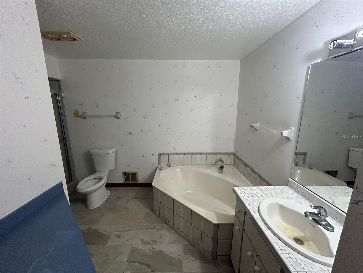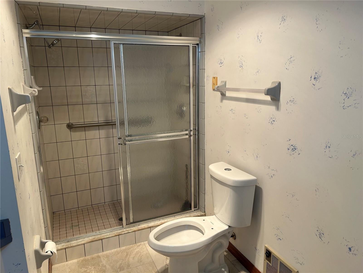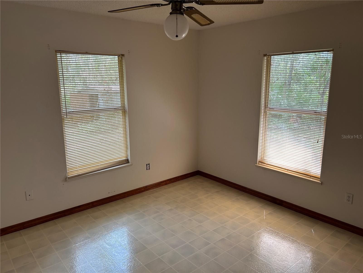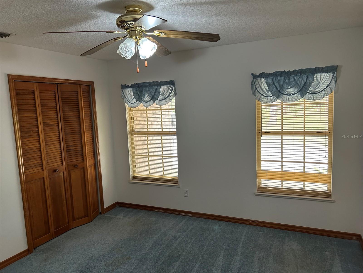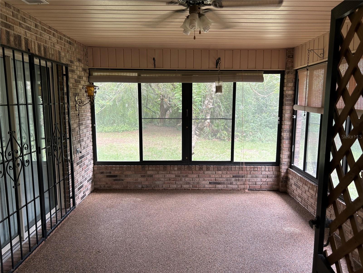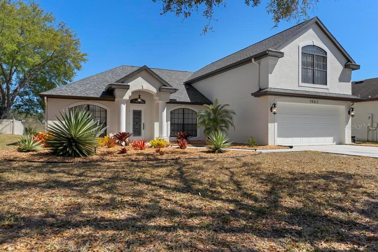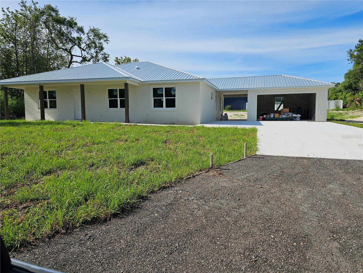265 Shady Lane, ORANGE CITY, FL 32763
- MLS#: V4944131 ( Residential )
- Street Address: 265 Shady Lane
- Viewed: 1
- Price: $425,000
- Price sqft: $144
- Waterfront: No
- Year Built: 1991
- Bldg sqft: 2948
- Bedrooms: 3
- Total Baths: 2
- Full Baths: 2
- Garage / Parking Spaces: 2
- Days On Market: 2
- Additional Information
- Geolocation: 28.9166 / -81.3075
- County: VOLUSIA
- City: ORANGE CITY
- Zipcode: 32763
- Elementary School: Manatee Cove Elem
- Middle School: River Springs Middle School
- High School: University High School VOL
- Provided by: FAMILY REALTY OF CENTRAL FLA
- Contact: David Hill
- 386-775-8100

- DMCA Notice
-
DescriptionThis home is in the Country but less than 5 minutes to Saxon & Enterprise in Orange City. You can have the country and city life on this 2.8 parcel. This property is private with Oak Trees surrounding a 1991 built brick home. The home is dated but very livable. The office could be a 4th bedroom if more bedrooms are needed. The shed and a detached garage are rough. Enter at your own risk.
Property Location and Similar Properties
Features
Building and Construction
- Covered Spaces: 0.00
- Exterior Features: Other
- Flooring: Carpet, Ceramic Tile
- Living Area: 2138.00
- Other Structures: Shed(s)
- Roof: Shingle
Land Information
- Lot Features: Flag Lot, In County, Rolling Slope, Unpaved, Unincorporated
School Information
- High School: University High School-VOL
- Middle School: River Springs Middle School
- School Elementary: Manatee Cove Elem
Garage and Parking
- Garage Spaces: 2.00
- Open Parking Spaces: 0.00
Eco-Communities
- Water Source: Well
Utilities
- Carport Spaces: 0.00
- Cooling: Central Air
- Heating: Central, Electric
- Sewer: Septic Tank
- Utilities: Other
Finance and Tax Information
- Home Owners Association Fee: 0.00
- Insurance Expense: 0.00
- Net Operating Income: 0.00
- Other Expense: 0.00
- Tax Year: 2024
Other Features
- Appliances: Dishwasher
- Country: US
- Interior Features: Ceiling Fans(s), Eat-in Kitchen, Kitchen/Family Room Combo, Split Bedroom
- Legal Description: 22-18-30 IRREG PARCEL IN S 715.36 FT OF E 275 FT OF W 1455 FT ON N 1/4 OF E 3/4 MEAS 95 FT ON N/L EXC 100 PERCENT SUBSURFACE RIGHTS TO PART IN NE 1/4 OF NW 1/4 PER OR 3647 PG 0773 PER OR 8498 PG 2218
- Levels: One
- Area Major: 32763 - Orange City
- Occupant Type: Vacant
- Parcel Number: 18-30-15-10-04-0073
- Possession: Close Of Escrow
- Zoning Code: RA
Payment Calculator
- Principal & Interest -
- Property Tax $
- Home Insurance $
- HOA Fees $
- Monthly -
For a Fast & FREE Mortgage Pre-Approval Apply Now
Apply Now
 Apply Now
Apply NowNearby Subdivisions
Alcova Heights
Ar Edwards Prop
Blue Springs 031830
Breezewood Park
Camellia Park
Clark N 012 Lt 04 02 18 30
Compass Lndg
Dennistons Addorange City
Dixson Acres Add 02
East Highlands
Fawn Ridge Ph 01
Fox Run
Highland Park Orange City
None
Not In Subdivision
Not On The List
Oakhurst Golf Estates
Oakwood Park
Orange City
Orange City Deland Farms
Orange City Delands Farms
Orange City Estates Rep
Orange City Hills
Orange City Hills Sec A
Orange City Oaks
Orange City Terrace
Orange City Terrace Add 01 Res
Orange City Terrace Add 02 Res
Orange City Terrace Add 03
Orange City Terrace Add 04
Other
Parc Hillph 4
Parc Hillph 4 A Rep
Rolling Acres Unrec 215
Shadow Ridge Phase Ii
Sherwood Forest
Sherwood Oaks Pud
Smocks
Straight
Summit Place
U S Hwy 1792
West Highlands
West Hlnds 02
Similar Properties

