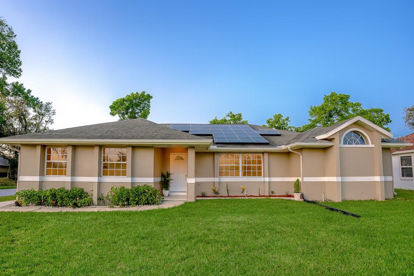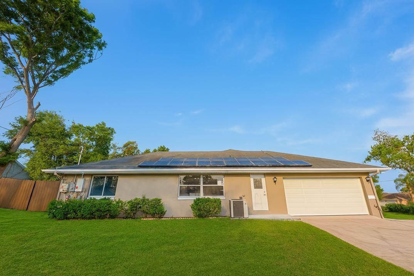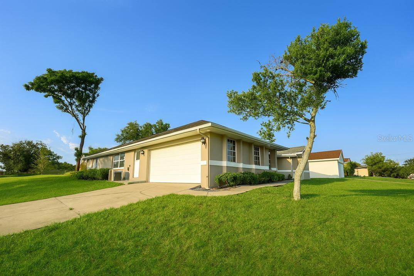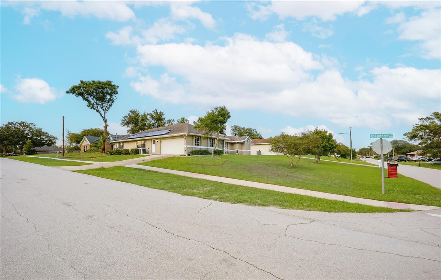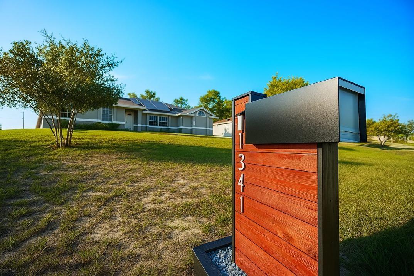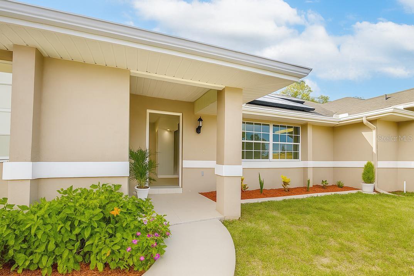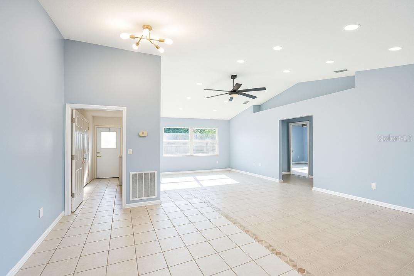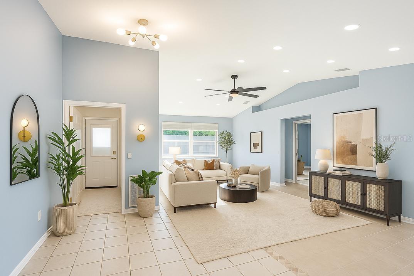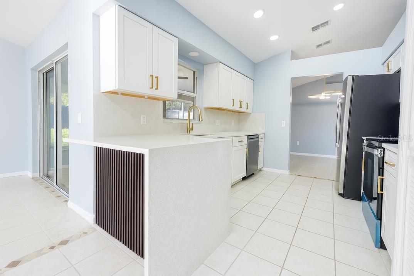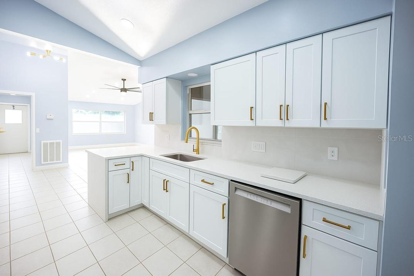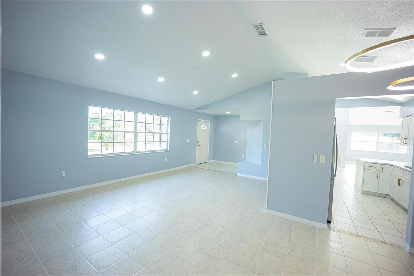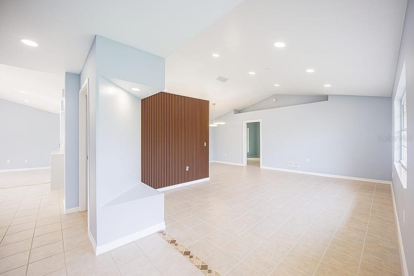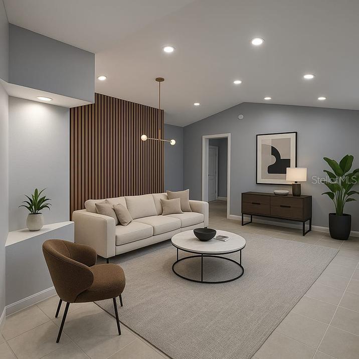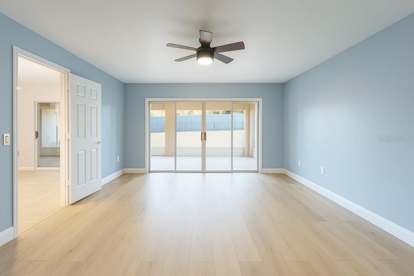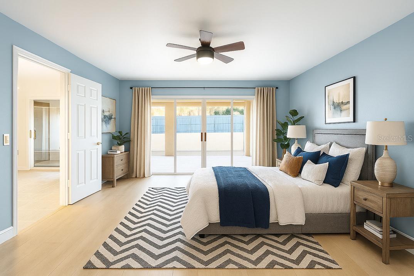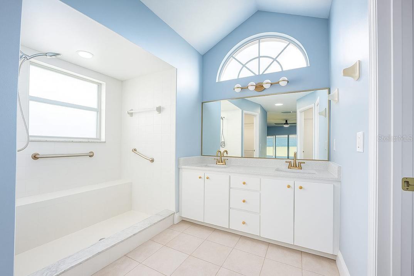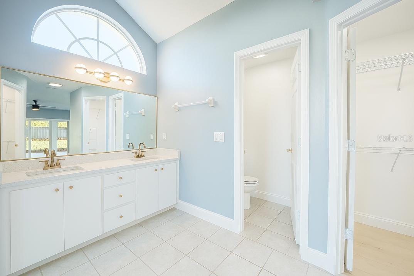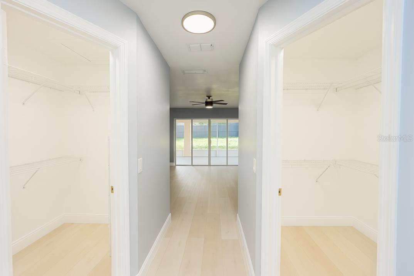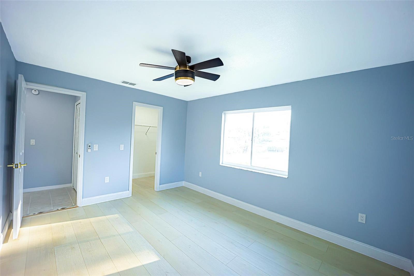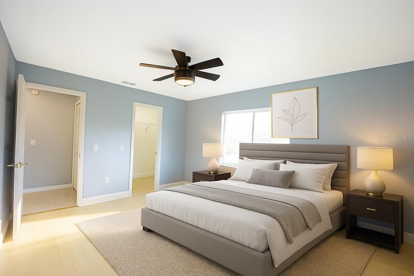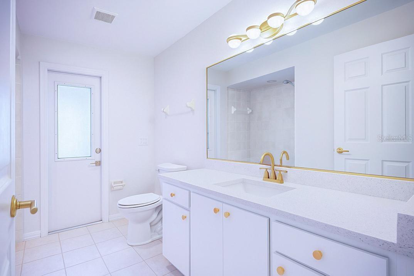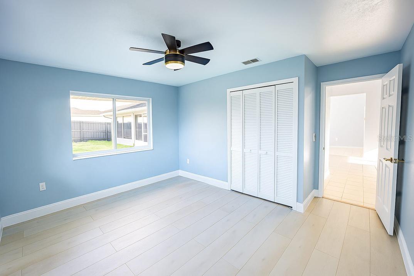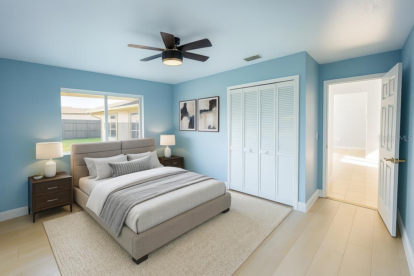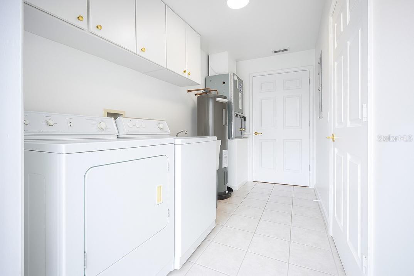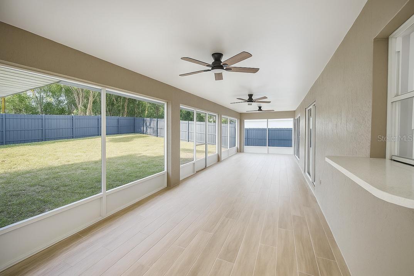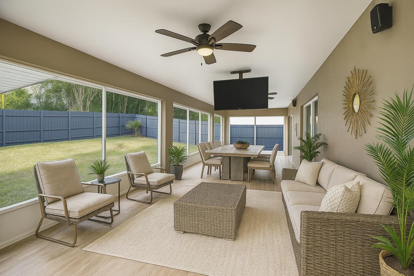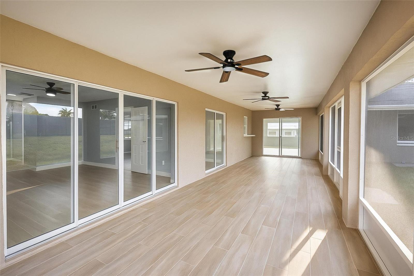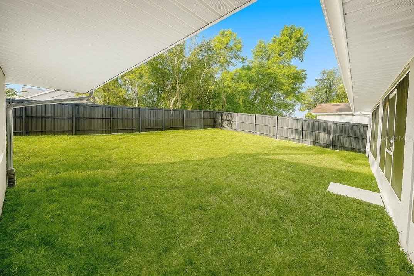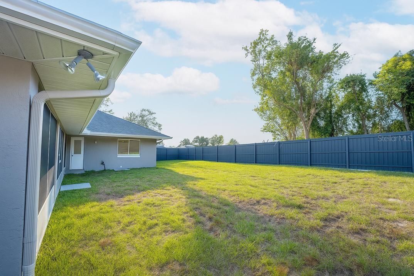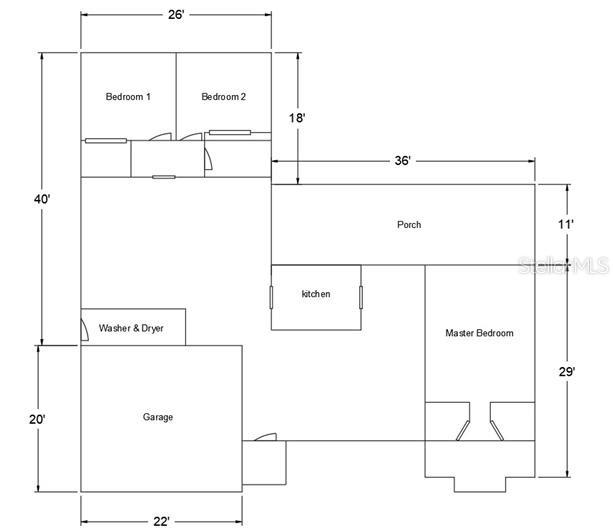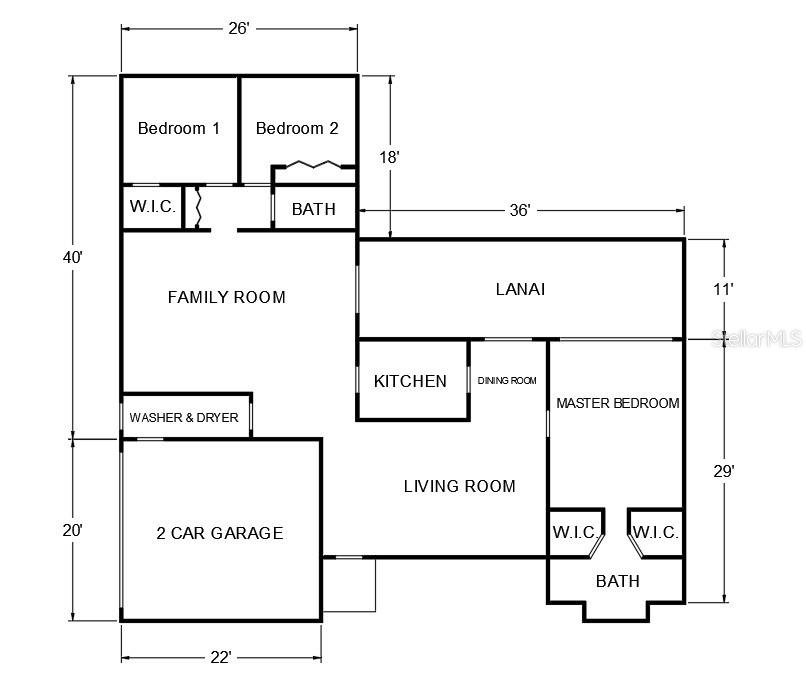1341 Rural Hall Street, DELTONA, FL 32725
- MLS#: V4943731 ( Residential )
- Street Address: 1341 Rural Hall Street
- Viewed: 2
- Price: $345,000
- Price sqft: $118
- Waterfront: No
- Year Built: 1995
- Bldg sqft: 2923
- Bedrooms: 3
- Total Baths: 2
- Full Baths: 2
- Garage / Parking Spaces: 2
- Days On Market: 27
- Additional Information
- Geolocation: 28.9359 / -81.2377
- County: VOLUSIA
- City: DELTONA
- Zipcode: 32725
- Provided by: EMPIRE NETWORK REALTY
- Contact: Yerardine Jerez De Pena
- 407-440-3798

- DMCA Notice
-
DescriptionOne or more photo(s) has been virtually staged. One or more spaces in the photos have been virtually staged to showcase the home's potential. Welcome to this fully renovated, move in ready concrete block home located in one of the most peaceful and desirable neighborhoods in Deltona. This 3 bedroom, 2 bathroom residence offers the perfect blend of comfort, style, and functionality ideal for families, couples, or professionals seeking a high quality of life in a quiet setting. From the moment you arrive, youll notice the excellent lighting throughout the home thanks to new modern light fixtures and ceiling fans in every bedroom. With over 2, 045 square feet of open living space, the home features a fully updated kitchen with quartz countertops and brand new stainless steel appliances (refrigerator, range, and microwave) purchased from Lowes, each with a 5 year warranty. The social areas are bright and open, while the bedrooms include new, durable vinyl flooring thats easy to maintain. The layout includes both a living room and a family room, offering flexibility for daily living and entertaining. A spacious tiled lanai measuring 36x11 feet with three ceiling fans provides a perfect outdoor retreat. The backyard is fully enclosed with a brand new metal fence, and the 0.26 acre corner lot adds privacy, accessibility, and future potential. Recent upgrades include a professionally inspected and cleaned septic system, fully cleaned air ducts, and a brand new A/C unit installed on 8/4/2025. This home also includes an existing solar panel contract, which will be transferred to the new owner. The current monthly payment is approximately $110, offering ongoing utility cost savings. Additional highlights include a two car garage, a quiet street, and a convenient location near schools, hospitals, the YMCA, shopping, and more. This beautiful home is available now for a smooth closing schedule your private showing today!
Property Location and Similar Properties
Features
Building and Construction
- Covered Spaces: 0.00
- Exterior Features: Sliding Doors
- Flooring: Tile, Vinyl
- Living Area: 2045.00
- Roof: Shingle
Garage and Parking
- Garage Spaces: 2.00
- Open Parking Spaces: 0.00
Eco-Communities
- Water Source: Public
Utilities
- Carport Spaces: 0.00
- Cooling: Central Air
- Heating: Central, Electric
- Sewer: Septic Tank
- Utilities: Cable Available, Electricity Available
Finance and Tax Information
- Home Owners Association Fee: 0.00
- Insurance Expense: 0.00
- Net Operating Income: 0.00
- Other Expense: 0.00
- Tax Year: 2024
Other Features
- Appliances: Dishwasher, Dryer, Electric Water Heater, Microwave, Range, Refrigerator, Washer
- Country: US
- Interior Features: Ceiling Fans(s), High Ceilings
- Legal Description: LOT 24 BLK 1820 DELTONA LAKES UNIT 71 PER OR 3969 PG 2752 PER OR 5338 PG 3864
- Levels: One
- Area Major: 32725 - Deltona / Enterprise
- Occupant Type: Vacant
- Parcel Number: 30-18-31-71-20-0240
- Zoning Code: R-1A
Payment Calculator
- Principal & Interest -
- Property Tax $
- Home Insurance $
- HOA Fees $
- Monthly -
For a Fast & FREE Mortgage Pre-Approval Apply Now
Apply Now
 Apply Now
Apply NowNearby Subdivisions
Arbor Rdg Un 5
Arbor Ridge
Autumn Woods
Bodines Enterprise
Coventry Rep
Delton Lakes Un 04
Deltona
Deltona Lakes
Deltona Lakes Unit 01
Deltona Lakes Unit 03
Deltona Lakes Unit 04
Deltona Lakes Unit 05
Deltona Lakes Unit 06
Deltona Lakes Unit 07
Deltona Lakes Unit 08
Deltona Lakes Unit 09
Deltona Lakes Unit 10 In 25 &
Deltona Lakes Unit 11
Deltona Lakes Unit 15
Deltona Lakes Unit 16
Deltona Lakes Unit 20
Deltona Lakes Unit 22
Deltona Lakes Unit 23
Deltona Lakes Unit 24
Deltona Lakes Unit 25
Deltona Lakes Unit 26
Deltona Lakes Unit 27
Deltona Lakes Unit 28
Deltona Lakes Unit 31
Deltona Lakes Unit 51
Deltona Lakes Unit 52
Deltona Lakes Unit 55
Deltona Lakes Unit 65
Deltona Lakes Unit 71
Deltona Lakes Unit 72
Deltons Lake Un 07
Emerald Hlnds
Hampton Oaks
Lake Baton Estates
Not In Subdivision
Not On The List
Orange City Estates Un 03
Other
Pinewood
Saxon Ridge Ph 1
Sterling Park Un 02
Stone Island Estates
Stone Island Estates Un 03
Stone Island Estates Unit 03
Timbercrest Add 01
Timbercrest Add 02
Wilsons 014 Sw 014
Similar Properties

