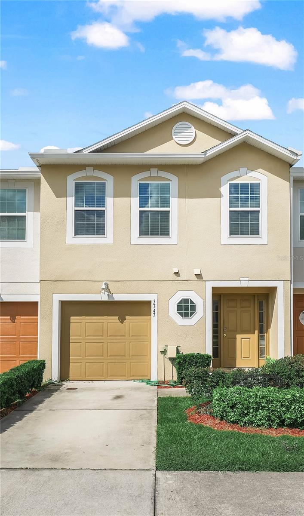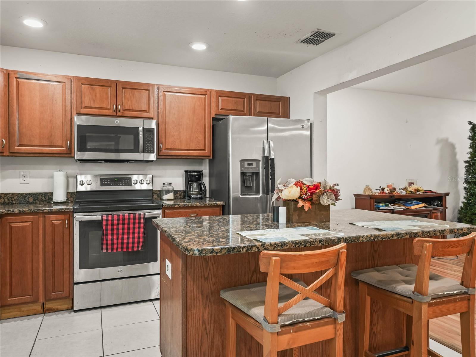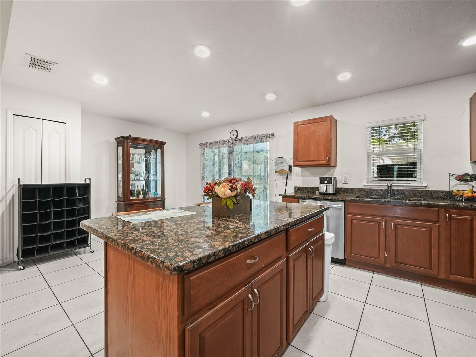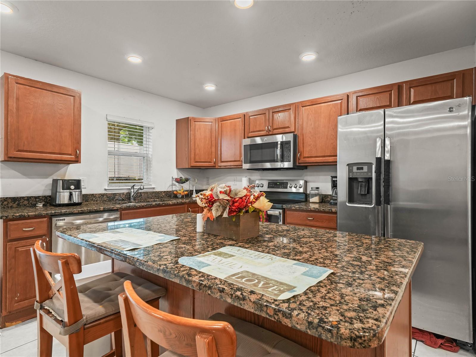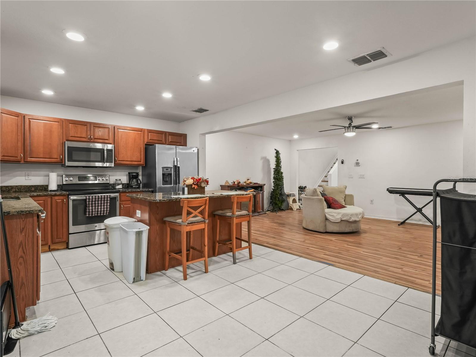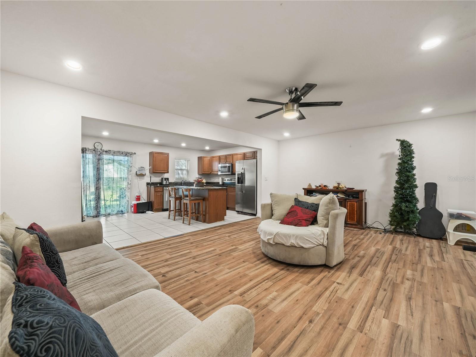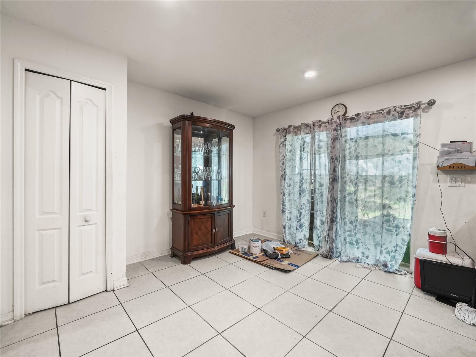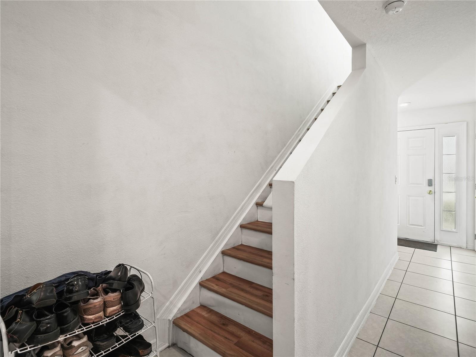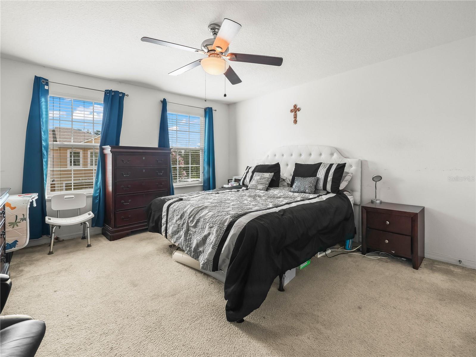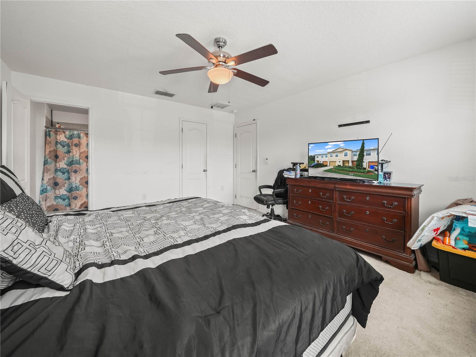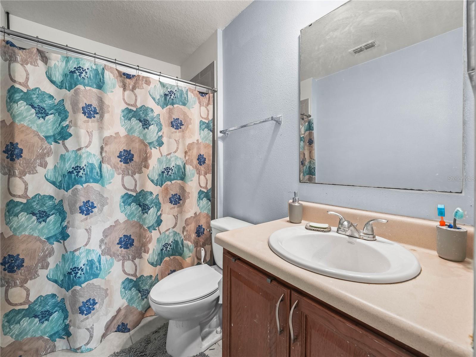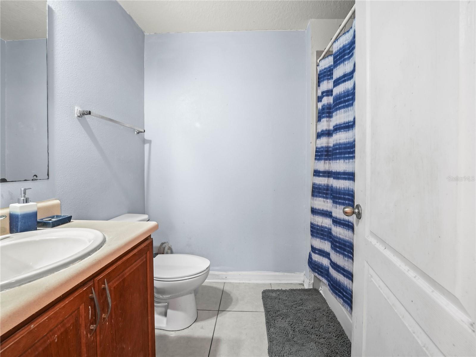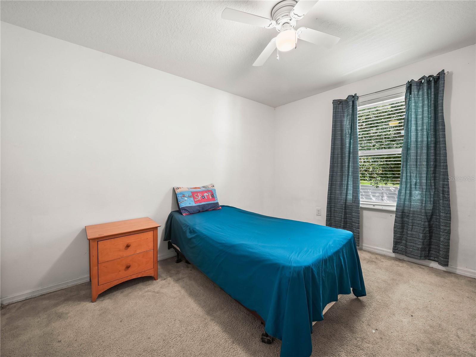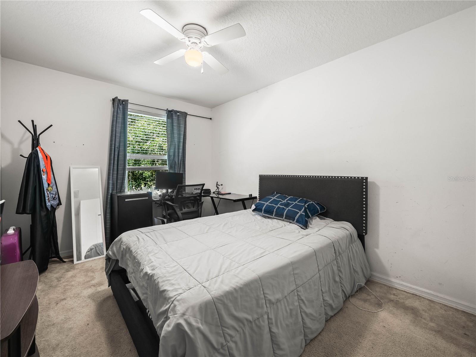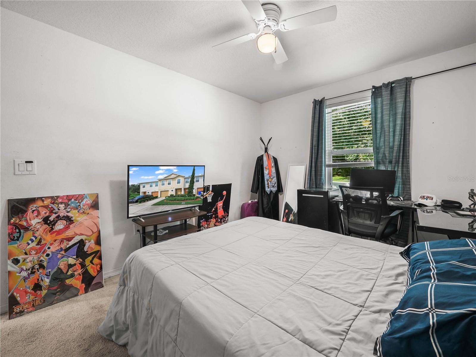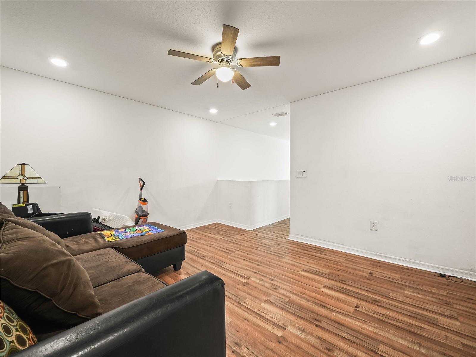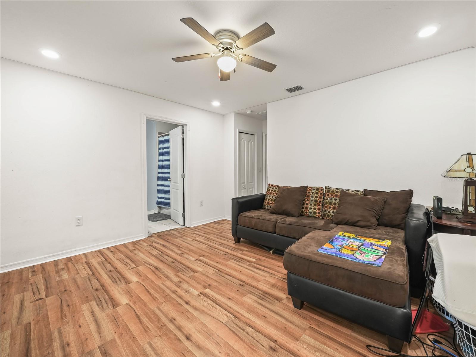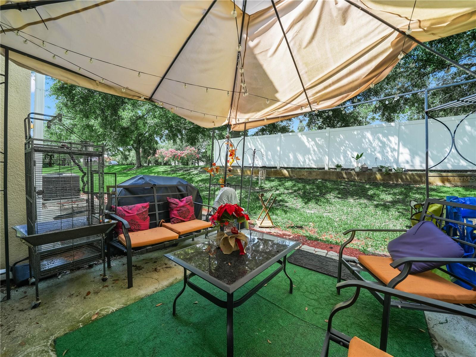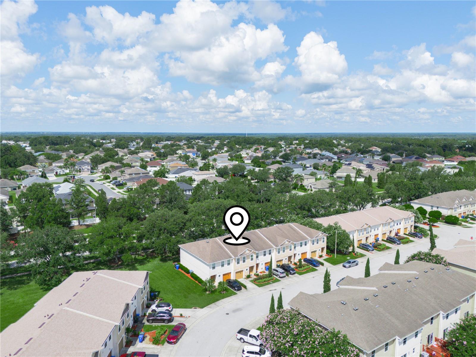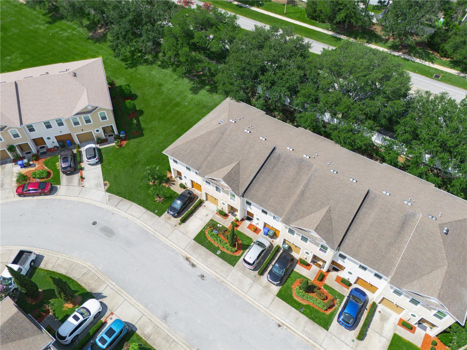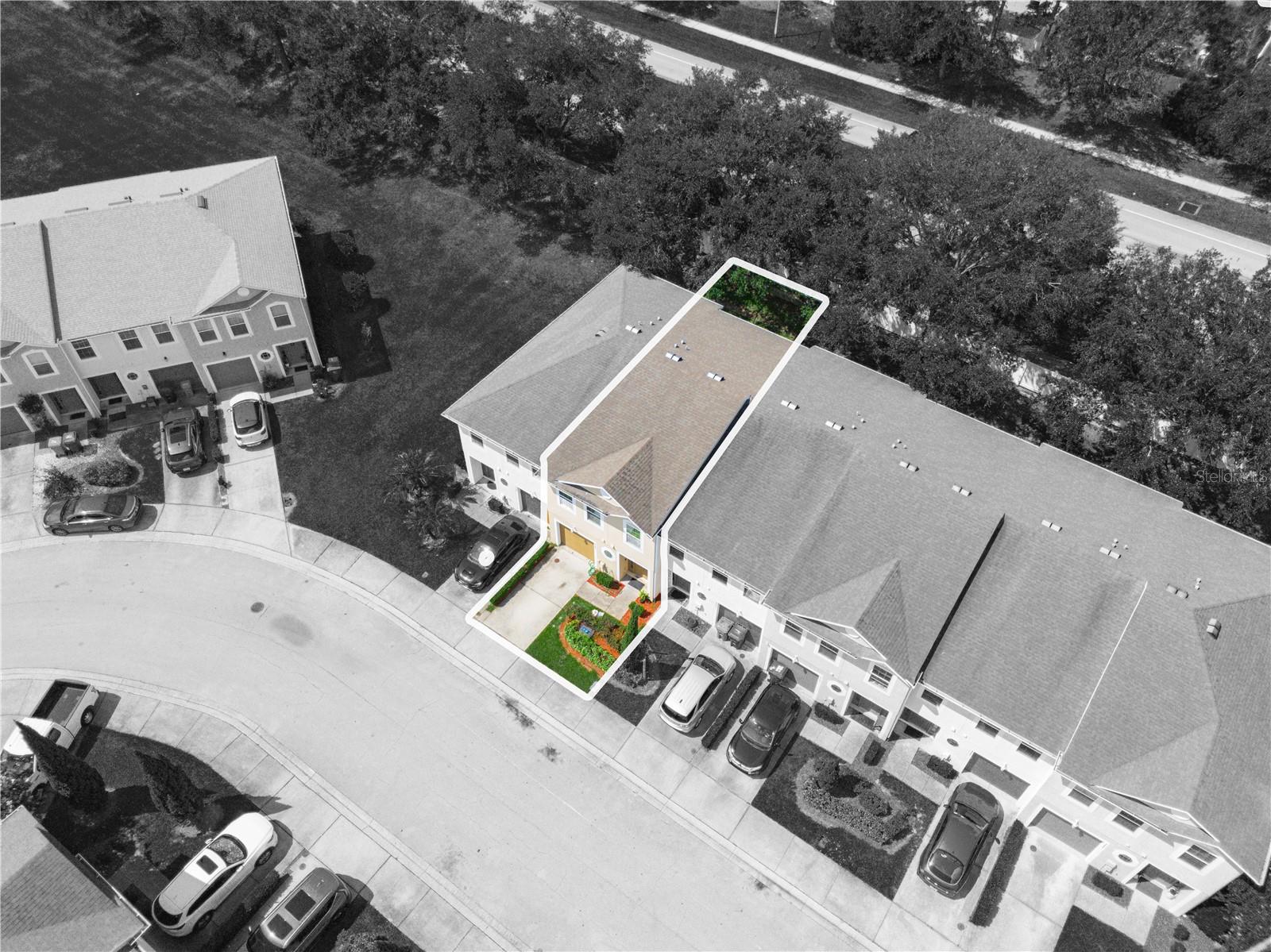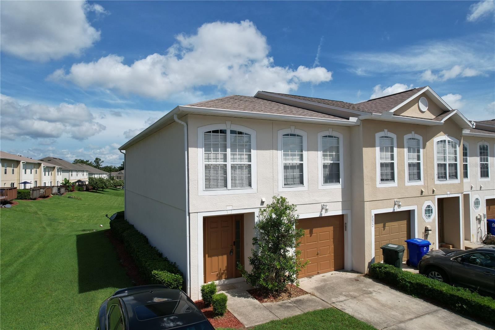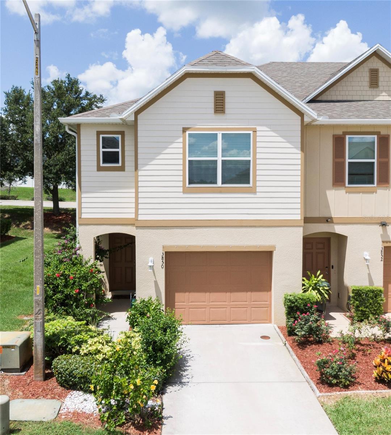3747 Woodbury Hill Loop, LAKELAND, FL 33810
- MLS#: P4935402 ( Residential )
- Street Address: 3747 Woodbury Hill Loop
- Viewed: 3
- Price: $249,500
- Price sqft: $141
- Waterfront: No
- Year Built: 2016
- Bldg sqft: 1771
- Bedrooms: 3
- Total Baths: 3
- Full Baths: 2
- 1/2 Baths: 1
- Garage / Parking Spaces: 1
- Days On Market: 37
- Additional Information
- Geolocation: 28.0902 / -81.9816
- County: POLK
- City: LAKELAND
- Zipcode: 33810
- Subdivision: Hampton Hills South Ph 03
- Elementary School: Sandhill Elem
- Middle School: Sleepy Hill Middle
- High School: Kathleen High
- Provided by: LA ROSA REALTY LLC
- Contact: Eric Galban
- 321-939-3748

- DMCA Notice
-
DescriptionWelcome to Hampton Hills Subdivision!! This delightful 3 bedroom, 2.5 bath home features a well designed layout with a versatile loft space. Experience the luxury of fresh laminated flooring throughout, setting the stage for a comfortable and stylish living environment. Conversations naturally flow in this open concept design, where the living area seamlessly connects to the dining space. Plus, there's a unique loft area where you can unwind and relax, adding a touch of versatility to your living space. For those balmy summer evenings, step outside onto your back patio or take a refreshing dip in the community's inviting pool. The HOA takes care of all lawn maintenance, including roof and exterior upkeep. The location couldn't be more convenient, with nearby schools, a short stroll to Lakeland Square Mall and Cinemark Movie Theater, and proximity to parks like Bonnet Springs, perfect for leisurely walks with your furry friend.
Property Location and Similar Properties
Features
Building and Construction
- Covered Spaces: 0.00
- Exterior Features: Sliding Doors
- Flooring: Carpet, Ceramic Tile, Laminate
- Living Area: 1771.00
- Roof: Shingle
School Information
- High School: Kathleen High
- Middle School: Sleepy Hill Middle
- School Elementary: Sandhill Elem
Garage and Parking
- Garage Spaces: 1.00
- Open Parking Spaces: 0.00
Eco-Communities
- Water Source: Public
Utilities
- Carport Spaces: 0.00
- Cooling: Central Air
- Heating: Central
- Pets Allowed: Cats OK
- Sewer: Public Sewer
- Utilities: BB/HS Internet Available, Cable Available
Finance and Tax Information
- Home Owners Association Fee Includes: Common Area Taxes, Pool, Maintenance Grounds
- Home Owners Association Fee: 150.00
- Insurance Expense: 0.00
- Net Operating Income: 0.00
- Other Expense: 0.00
- Tax Year: 2024
Other Features
- Appliances: Dishwasher, Disposal, Microwave, Range, Refrigerator
- Association Name: PMI Arrico/ Samantha Castillo Salgado
- Country: US
- Interior Features: Ceiling Fans(s), Eat-in Kitchen, Open Floorplan, PrimaryBedroom Upstairs, Solid Surface Counters
- Legal Description: HAMPTON HILLS SOUTH PHASE 3 PB 133 PGS 36-39 LOT 42B
- Levels: Two
- Area Major: 33810 - Lakeland
- Occupant Type: Owner
- Parcel Number: 23-27-35-013502-042020
Payment Calculator
- Principal & Interest -
- Property Tax $
- Home Insurance $
- HOA Fees $
- Monthly -
For a Fast & FREE Mortgage Pre-Approval Apply Now
Apply Now
 Apply Now
Apply NowNearby Subdivisions
Similar Properties

