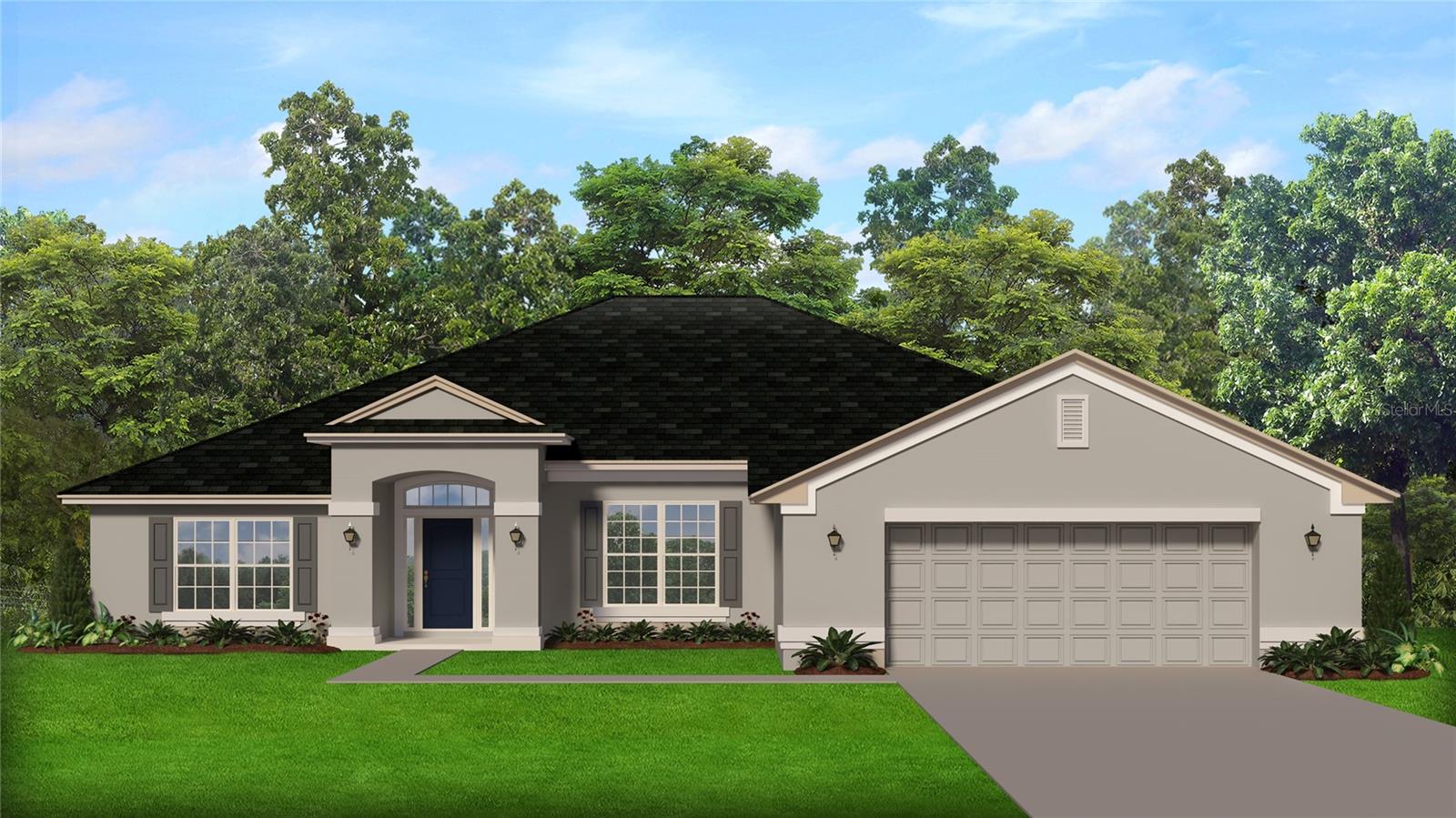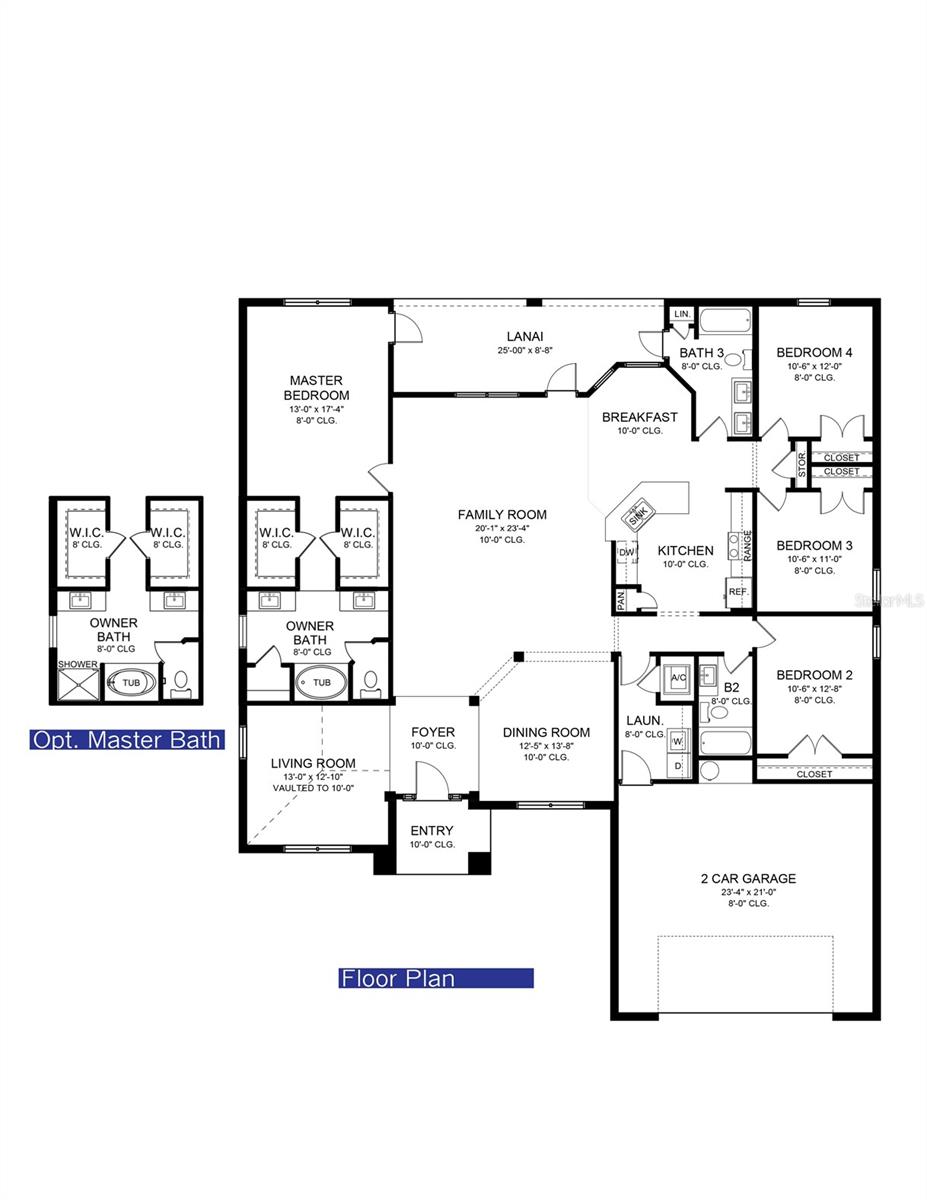10429 Grass Finch Road, BROOKSVILLE, FL 34613
- MLS#: OM706960 ( Residential )
- Street Address: 10429 Grass Finch Road
- Viewed: 70
- Price: $413,450
- Price sqft: $129
- Waterfront: No
- Year Built: 2026
- Bldg sqft: 3200
- Bedrooms: 4
- Total Baths: 3
- Full Baths: 3
- Garage / Parking Spaces: 2
- Days On Market: 69
- Additional Information
- Geolocation: 28.5808 / -82.5166
- County: HERNANDO
- City: BROOKSVILLE
- Zipcode: 34613
- Subdivision: Royal Highlands
- Provided by: ADAMS HOMES REALTY INC
- Contact: Leonard Urso
- 352-592-7513

- DMCA Notice
-
DescriptionUnder construction. 4/3/2 2508 sqft features include: lot premium, tray ceiling w/crown in master bedroom, separate tile shower w/light in master bath, , wood look tile in wet areas, beveled edge on hd counter tops, stainless steel upgrade (microwave, stove, dishwasher), rear door mini blinds x3, estimated completion: dec '25/jan '26 this home qualifies for a low interest rate buydown when buyer closes with a seller approved lender and signs a contract by 5pm on 10/12/2025. Taexx pest control system built in home. Builder warranty! Builder helps with closing costs when buyer pays cash or closes with seller approved lender. Prices /promotions are subject to change without notice
Property Location and Similar Properties
Features
Building and Construction
- Builder Model: 2508 B
- Builder Name: Adams Homes
- Covered Spaces: 0.00
- Exterior Features: Lighting
- Flooring: Carpet, Ceramic Tile
- Living Area: 2508.00
- Roof: Shingle
Property Information
- Property Condition: Under Construction
Garage and Parking
- Garage Spaces: 2.00
- Open Parking Spaces: 0.00
Eco-Communities
- Water Source: Well
Utilities
- Carport Spaces: 0.00
- Cooling: Central Air
- Heating: Central, Electric, Heat Pump
- Sewer: Septic Tank
- Utilities: Cable Available, Electricity Available, Water Available, Water Connected
Finance and Tax Information
- Home Owners Association Fee: 0.00
- Insurance Expense: 0.00
- Net Operating Income: 0.00
- Other Expense: 0.00
- Tax Year: 2024
Other Features
- Appliances: Dishwasher, Disposal, Microwave, Range
- Country: US
- Interior Features: Crown Molding, High Ceilings, In Wall Pest System, Open Floorplan, Split Bedroom, Tray Ceiling(s), Walk-In Closet(s)
- Legal Description: ROYAL HIGHLANDS UNIT 5 BLK 356 LOT 2
- Levels: One
- Area Major: 34613 - Brooksville/Spring Hill/Weeki Wachee
- Occupant Type: Vacant
- Parcel Number: R01-221-17-3340-0356-0020
- Views: 70
- Zoning Code: RESI
Payment Calculator
- Principal & Interest -
- Property Tax $
- Home Insurance $
- HOA Fees $
- Monthly -
For a Fast & FREE Mortgage Pre-Approval Apply Now
Apply Now
 Apply Now
Apply NowNearby Subdivisions
Acreage
Brookridge
Brookridge Comm
Brookridge Comm Unit 1
Brookridge Comm Unit 2
Brookridge Comm Unit 3
Brookridge Comm Unit 4
Brookridge Comm Unit 6
Brookridge Community
Crowell Acres
Eppley Unrec Unit 2
Glen Lakes Ph 1
Gulf Florida Highlands
Hexam Heights Unit 2
High Point
High Point Mh Sub
High Point Mh Sub Un 1
High Point Mh Sub Un 2
High Point Mh Sub Un 3
High Point Mh Sub Un 4
High Point Mh Sub Un 5
High Point Mh Sub Un 6
High Point Sub Unit 4 Blk 34 L
Highland Acres
Highland Acres Unit 1
Highpoint Gardens
Lindsey Acres
North Weekiwachee
Not On List
Pine Cone
Pine Cone Reserve
Pine Grove Sub
Pine Grove Sub Unit 2
Pinecone Reserve
Potterfield Garden Ac M 1 Add
Potterfield Garden Ac - M 1 Ad
Potterfield Garden Acres
Potterfield Gdn Ac Sec M 1 Add
Royal Highlands
Royal Highlands Unit 5
Royal Highlands Unit 9
Spring Ridge
Stenholm Enterprises Unrec
Voss Oak Lake Est Unit 4
Voss Oak Lake Estate
Waterford
Waterford Ph 1
Waterford Ph 2


