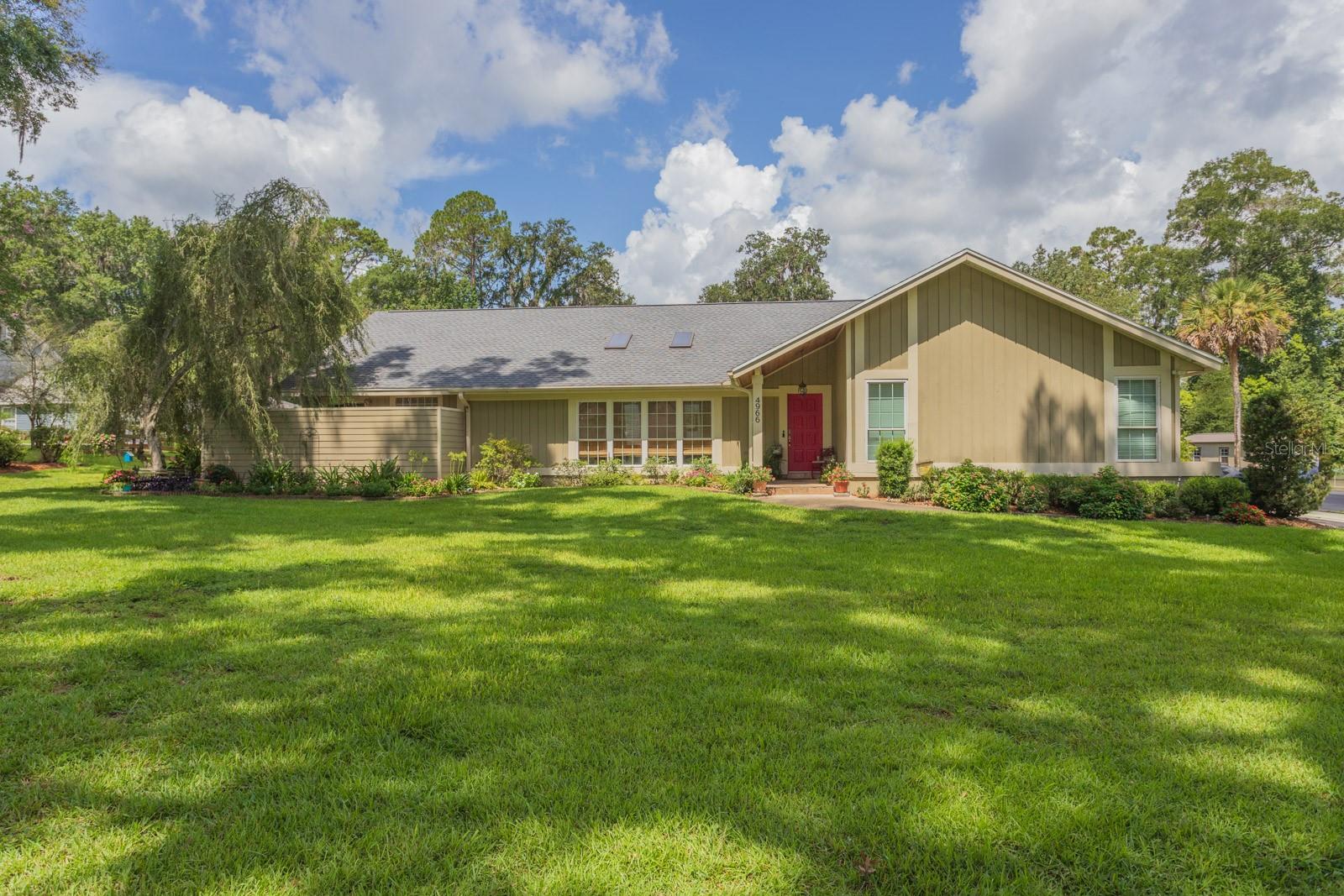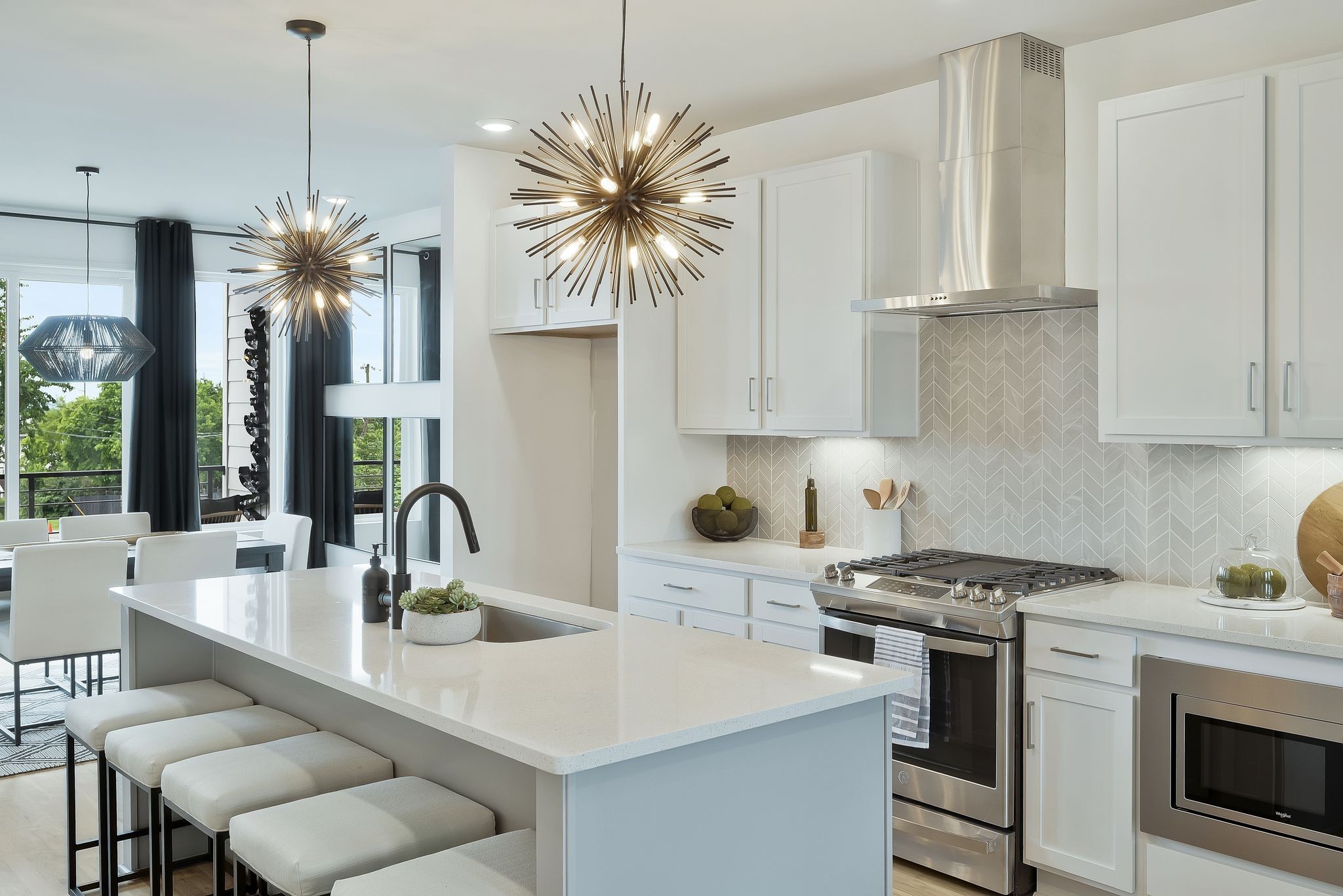2198 62nd Street, OCALA, FL 34480
- MLS#: OM706684 ( Residential )
- Street Address: 2198 62nd Street
- Viewed: 1
- Price: $479,000
- Price sqft: $163
- Waterfront: No
- Year Built: 2004
- Bldg sqft: 2935
- Bedrooms: 4
- Total Baths: 3
- Full Baths: 3
- Garage / Parking Spaces: 2
- Days On Market: 4
- Additional Information
- Geolocation: 29.1243 / -82.1073
- County: MARION
- City: OCALA
- Zipcode: 34480
- Elementary School: Shady Hill Elementary School
- Middle School: Belleview Middle School
- High School: Belleview High School
- Provided by: MAGNOLIA HOMES AND LAND LLC
- Contact: Wendy Oxendine
- 352-807-1700

- DMCA Notice
-
DescriptionThis home is a MUST SEE! Combining luxury custom features, Central location, and rural charm! This home has it all, located only 5 miles from a major hospital and only a short 10 min drive to the heart of Ocala and Belleview. From the custom expansive driveway, you can enter the home through the over sized 2 car garage or through the front entryway. Upon entering through the front of the home, you step into the foyer area with a beautiful light fixture and custom ceiling detail. With a flex room area off to the your right and the dining room area off to your left. Once you're through the dining room you're greeted with a huge kitchen with tons of cabinet space. Every detail was thought of with granite countertops, and built in oven and microwave for a seamless look. The split floorpan offers your indoor laundry room and primary suite off to the left of the home. The Primary suite is a true retreat featuring an expansive primary bedroom where you can enjoy your gas fireplace from multiple locations. Whether it be from your master bed, or inside the master bathroom Jacuzzi tub or expansive walk in shower. This thoughtful design ensures you're able to unwind and relax in your space however you choose. Dual vanities, a private water closet and huge walk in master closet with shelving throughout make this a true primary suite you don't want to miss! Once back in the living room area there is plenty of space for all to relax and enjoy the 72 inch TV (comes with the home) complete with built in surround sound. On the right side of the home are all three guest bedrooms featuring bifold closets in all. The second bathroom is located between bedrooms two and three with the third bathroom conveniently located off the fourth bedroom and living room area. Enjoy the beautiful views of your large backyard through the oversized slider doors and windows in the breakfast nook area. Through the large sliding glass doors is your back lanai, screened in with a ceiling fan for year round comfort. Situated on just shy of an acre the front and back yard have plenty of space for enjoyment and storage, even a pool. Rest with peace of mind knowing the Roof, AC unit, and Hot Water Heater was all replaced in 2023, new exterior paint in 2021, as well as brand new carpet in living room, flex room, and Primary suite, as well as a security system installed. Book your showing Now!
Property Location and Similar Properties
Features
Building and Construction
- Covered Spaces: 0.00
- Exterior Features: Sliding Doors
- Flooring: Carpet, Ceramic Tile, Luxury Vinyl
- Living Area: 2302.00
- Roof: Shingle
School Information
- High School: Belleview High School
- Middle School: Belleview Middle School
- School Elementary: Shady Hill Elementary School
Garage and Parking
- Garage Spaces: 2.00
- Open Parking Spaces: 0.00
Eco-Communities
- Water Source: Well
Utilities
- Carport Spaces: 0.00
- Cooling: Central Air
- Heating: Heat Pump
- Sewer: Septic Tank
- Utilities: Electricity Connected
Finance and Tax Information
- Home Owners Association Fee: 0.00
- Insurance Expense: 0.00
- Net Operating Income: 0.00
- Other Expense: 0.00
- Tax Year: 2024
Other Features
- Appliances: Built-In Oven, Cooktop, Dishwasher, Disposal, Dryer, Electric Water Heater, Exhaust Fan, Freezer, Microwave, Refrigerator, Washer
- Country: US
- Interior Features: High Ceilings, Stone Counters
- Legal Description: SEC 04 TWP 16 RGE 22 COM AT THE SE COR OF W 1/2 OF SE 1/4 OF SE 1/4 OF SEC 4 TH N 04-43-03 W 25 FT TH S 85-02-07 W 667.07 FT TH N 04-35-55 W 1083.99 FT TO THE POB TH CONT N 04-35-55 W 190.35 FT TH S 85-22-55 W 215.42 FT TH S 04-41-21 E 190.99 FT TH N 85-12-41 E 215.43 FT TO THE POB
- Levels: One
- Area Major: 34480 - Ocala
- Occupant Type: Owner
- Parcel Number: 36015-009-02
- Zoning Code: A3
Payment Calculator
- Principal & Interest -
- Property Tax $
- Home Insurance $
- HOA Fees $
- Monthly -
For a Fast & FREE Mortgage Pre-Approval Apply Now
Apply Now
 Apply Now
Apply NowNearby Subdivisions
Arbors
Becket Plantation
Belleair
Bellechase
Bellechase Laurels
Bellechase Oak Hammock
Bellechase Villas
Bellechase Willows
Big Rdg Acres
Big Ridge Acres
Buffington Acres
Buffington Ridge Add Fog Lts 2
Carriage Trail
Cedars At Bellechase
Citrus Park
Country Club Farms A Hamlet
Country Club Of Ocala
Country Club/ocala Un 02
Country Clubocala Un 01
Country Clubocala Un 02
Country Clubocala Un I
Country Estate
Dalton Woods
Dalton Woods Add 01
Falls Of Ocala
Florida Orange Grove
Florida Orange Grove Corp
Golden Glen
Hawks Landing
Hi Cliff Heights
Hicliff Heights
High Pointe
Indian Meadows
Indian Pines
Indian Pines 1st Addition
Indian Pines Add 01
Indian Trls
Kozicks
Legendary Trails
Magnolia Forest
Magnolia Grove
Magnolia Manor
Magnolia Park
Magnolia Park, Blk A Lot 15
Magnolia Point Ph 01
Magnolia Point Ph 02
Magnolia Pointe Ph 01
Magnolia Pointe Ph 1
Magnolia Pointe Ph 2
Magnolia Rdg
Magnolia Ridge
Magnolia Villas East
Magnolia Villas West
Montague
Na
No Subdivision
None
Not Applicable
Not In Hernando
Not On List
Oak Centre
Oakhurst 01
Ocala Preserve Ph 11
Ocala Preserve Ph Ii
Pine Oak Estate
Roosevelt Village Un 01
Sabal Park
Shadow Woods Add 01
Shadow Woods Second Add
Shady Lane Estate
Shady Wood
Shaker Tree
Silver Spg Shores Un 25
Silver Spgs Shores
Silver Spgs Shores 10
Silver Spgs Shores 24
Silver Spgs Shores 25
Silver Spgs Shores Un #25
Silver Spgs Shores Un 24
Silver Spgs Shores Un 25
Silver Spgs Shores Un 55
Silver Spring Shores
Silver Springs Shores
Sleepy Hollow
South Oak
Summercrest
Summerton South
Sun Tree
The Arbors
The Pointe
Turning Hawk Ranch
Turning Hawk Ranch Un 02
Via Paradisus
Westgate
Whisper Crest
Willow Oaks
Willow Oaks Un 01
Willow Oaks Un 02
Woodlands At Bellechase
Similar Properties














































