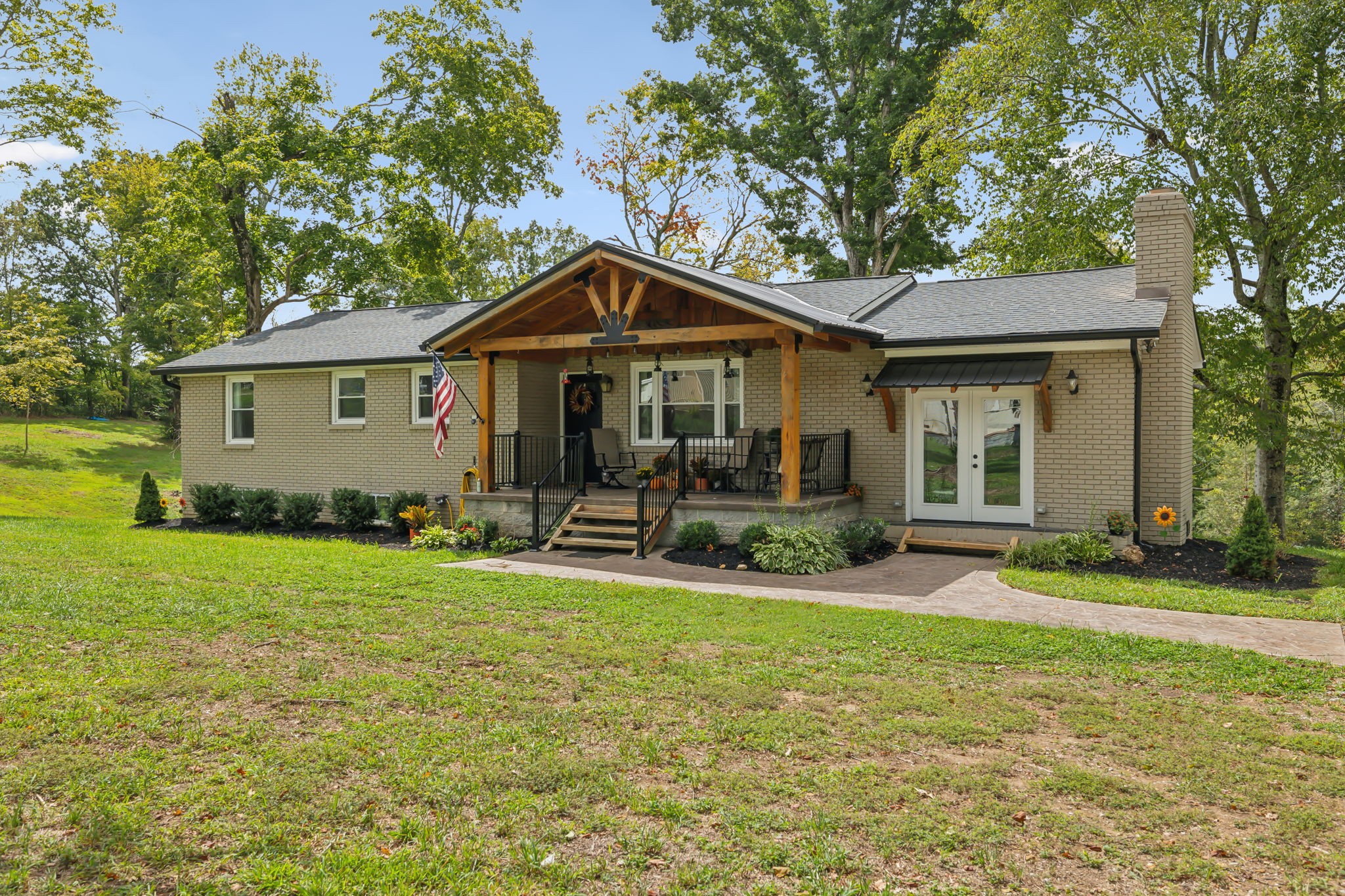15576 13th Circle, OCALA, FL 34473
- MLS#: OM706230 ( Residential )
- Street Address: 15576 13th Circle
- Viewed: 1
- Price: $238,150
- Price sqft: $99
- Waterfront: No
- Year Built: 2005
- Bldg sqft: 2396
- Bedrooms: 3
- Total Baths: 2
- Full Baths: 2
- Garage / Parking Spaces: 2
- Days On Market: 12
- Additional Information
- Geolocation: 28.9968 / -82.1549
- County: MARION
- City: OCALA
- Zipcode: 34473
- Subdivision: Summerglen
- Provided by: SUMMERGLEN REALTY,LLC
- Contact: Melissa Powell
- 352-245-0184

- DMCA Notice
-
DescriptionBeautiful golf views await in this coveted melbourne floorplan offering a luminous & spacious sanctuary to call home. Enjoy a neutral color palette inside and the exterior as this stunning 3/2 open concept design welcomes you with an elegant foyer entry, wide open great room with formal dining space, sizeable primary suite, plus a generous two car garage that accommodates a truck and additionally offers a laundry sink. All this with a convenient inside laundry room that offers gives bonus cabinetry and counter space. The rear patio allows barbecuing while watching the golfers and or some of floridas natural wildlife that may occasionally visit. This exceptional home is ready for you to personalize with the enhancements you desire at a price that makes your dreams achievable. Your magnificent golf course lot provides endless entertainment as you watch the local activity from your serene screened lanai. Roof has been replaced 2021. The remarkably low hoa fee includes everything you need: wifi, cable, trash service, premium amenities, professional mowing and edging. Welcome to summerglen lot 150 where perfect paradise awaits.
Property Location and Similar Properties
Features
Building and Construction
- Builder Model: Melbourne
- Builder Name: FLORIDA LEISURE
- Covered Spaces: 0.00
- Flooring: Carpet, Laminate, Tile
- Living Area: 1676.00
- Roof: Shingle
Land Information
- Lot Features: Cleared
Garage and Parking
- Garage Spaces: 2.00
- Open Parking Spaces: 0.00
- Parking Features: Driveway, Garage Door Opener
Eco-Communities
- Pool Features: Other
- Water Source: Public
Utilities
- Carport Spaces: 0.00
- Cooling: Central Air
- Heating: Natural Gas
- Pets Allowed: Cats OK, Dogs OK
- Sewer: Public Sewer
- Utilities: Electricity Connected, Natural Gas Connected, Sewer Connected, Underground Utilities
Finance and Tax Information
- Home Owners Association Fee: 375.00
- Insurance Expense: 0.00
- Net Operating Income: 0.00
- Other Expense: 0.00
- Tax Year: 2024
Other Features
- Appliances: Dishwasher, Disposal, Dryer, Gas Water Heater, Microwave, Range, Refrigerator, Washer, Water Softener
- Association Name: First Service
- Association Phone: 352-245-0432
- Country: US
- Interior Features: Ceiling Fans(s), Eat-in Kitchen, Living Room/Dining Room Combo, Open Floorplan, Vaulted Ceiling(s), Walk-In Closet(s), Window Treatments
- Legal Description: SEC 24 TWP 17 RGE 22 PLAT BOOK 006 PAGE 027 SUMMERGLEN PHASE 1 REPLAT BLK 7 LOT 150
- Levels: One
- Area Major: 34473 - Ocala
- Occupant Type: Owner
- Parcel Number: 4464-007-150
- View: Golf Course
- Zoning Code: PUD
Payment Calculator
- Principal & Interest -
- Property Tax $
- Home Insurance $
- HOA Fees $
- Monthly -
For a Fast & FREE Mortgage Pre-Approval Apply Now
Apply Now
 Apply Now
Apply NowNearby Subdivisions
1149marion Oaks
Aspire At Marion Oaks
Huntington Ridge
Huntington Ridge Marion Oaks
Maarion Oaks Un 10
Mariaon Oaks
Marin Oaks Un 04
Marion Oak Un 10
Marion Oaks
Marion Oaks Glen Aire
Marion Oaks 01
Marion Oaks 01 Un 210
Marion Oaks 02
Marion Oaks 03
Marion Oaks 04
Marion Oaks 05
Marion Oaks 06
Marion Oaks 07
Marion Oaks 09
Marion Oaks 10
Marion Oaks 12
Marion Oaks 2
Marion Oaks North
Marion Oaks South
Marion Oaks Un 01
Marion Oaks Un 02
Marion Oaks Un 03
Marion Oaks Un 03 Sec 24
Marion Oaks Un 04
Marion Oaks Un 05
Marion Oaks Un 06
Marion Oaks Un 07
Marion Oaks Un 09
Marion Oaks Un 1
Marion Oaks Un 10
Marion Oaks Un 11
Marion Oaks Un 12
Marion Oaks Un 2
Marion Oaks Un 3
Marion Oaks Un 4
Marion Oaks Un 5
Marion Oaks Un 7
Marion Oaks Un 9
Marion Oaks Un Eight First Rep
Marion Oaks Un Eleven
Marion Oaks Un Five
Marion Oaks Un Four
Marion Oaks Un Four Sub
Marion Oaks Un Nine
Marion Oaks Un One
Marion Oaks Un Seven
Marion Oaks Un Six
Marion Oaks Un Ten
Marion Oaks Un Three
Marion Oaks Un Twelve
Marion Oaks Unit 03
Marion Oaks Unit 1
Marion Oaks Unit 2
Marion Oaks Unit 4
Marion Oaks Unit 6
Marion Oaks Unit 9
Marions Oaks Un 10
Mcginley Landing
Neighborhood 9063
Neighborhood 9066
Neighborhood 9069 Marion Oaks
Neighborhood 9078
Not On List
Of Marion Oaks Un Eleven
Shady Road Acres
Silver Spgs Shores Un 21
Summerglen
Summerglen Ph 02
Summerglen Ph 03
Summerglen Ph 04
Summerglen Ph 05
Summerglen Ph 06b
Summerglen Ph 6a
Summerglen Ph 6b
Summerglen Ph I
Timberridge
Similar Properties



















































