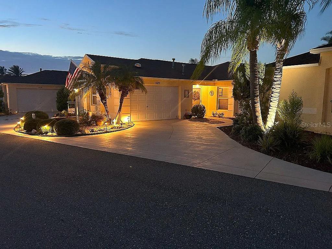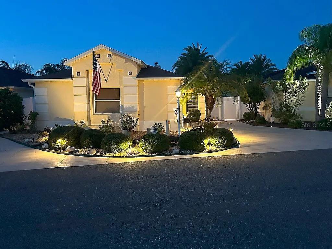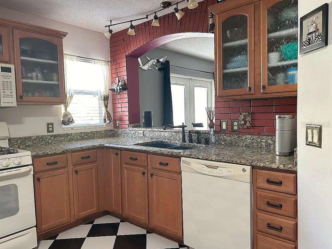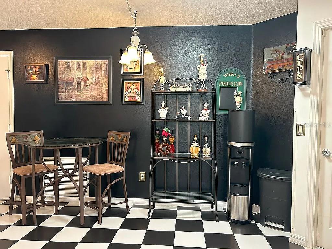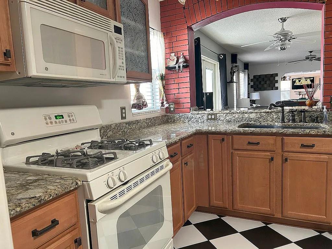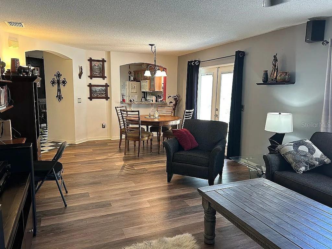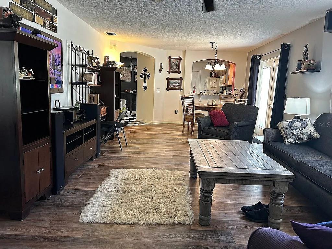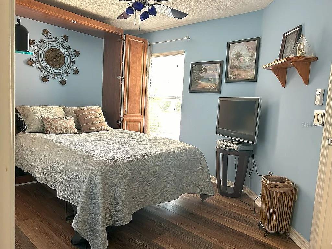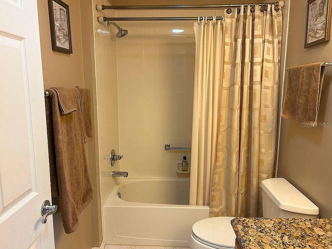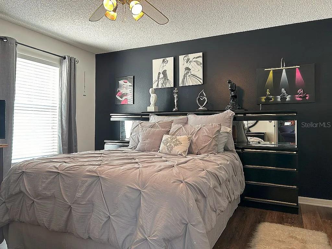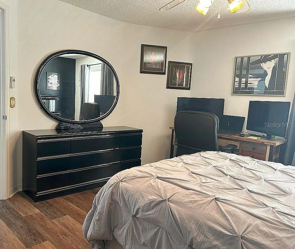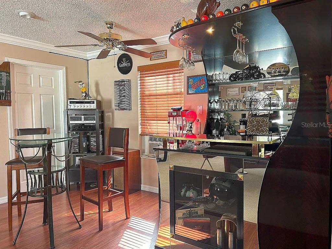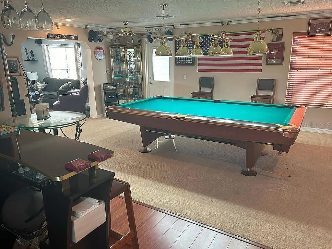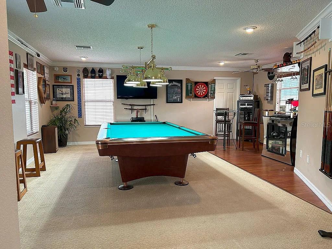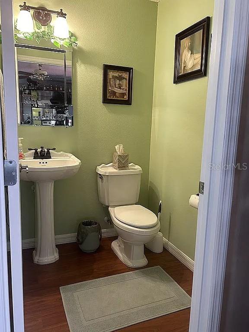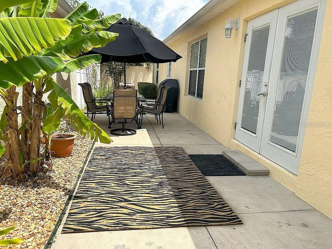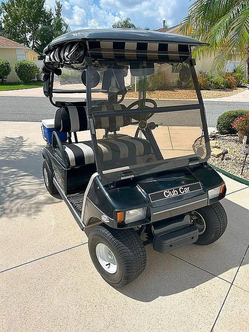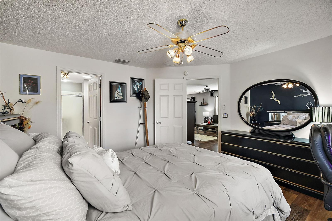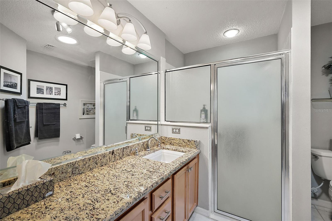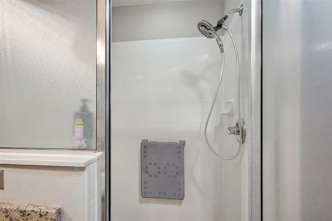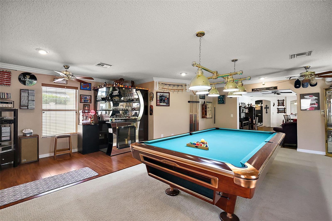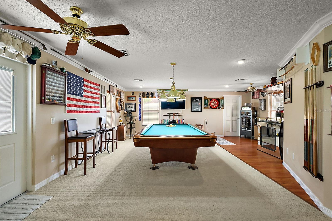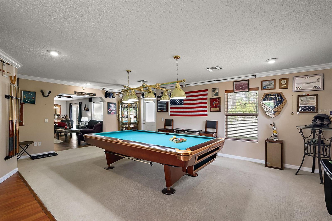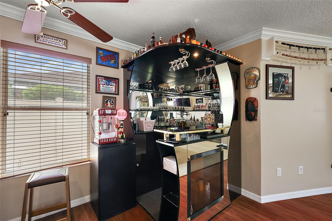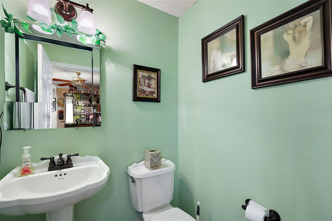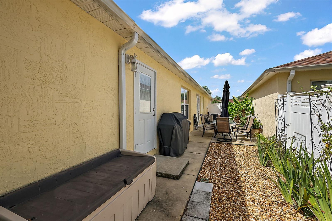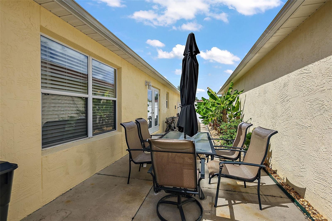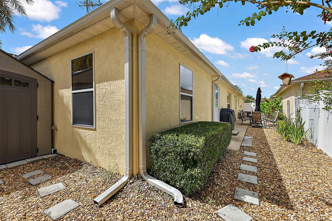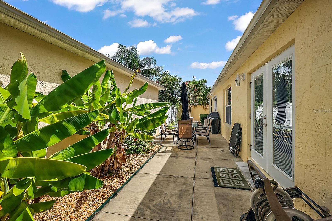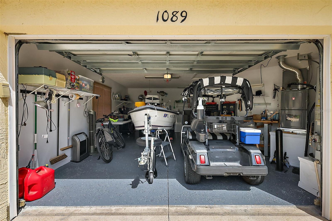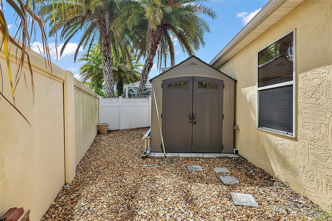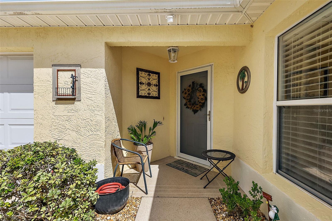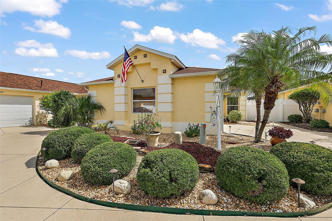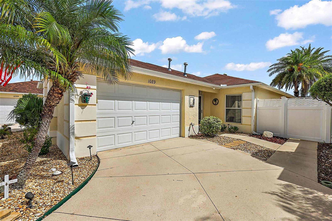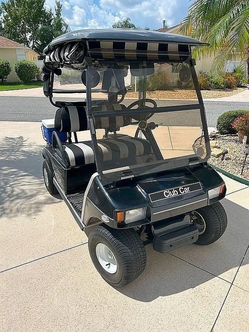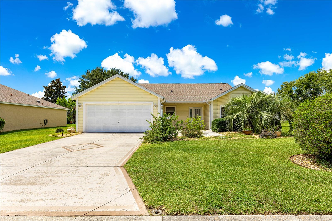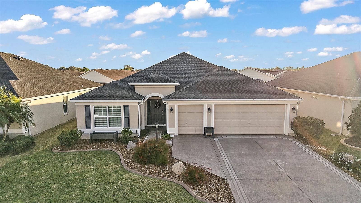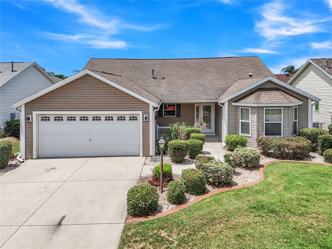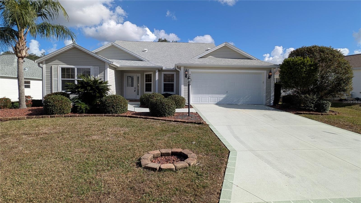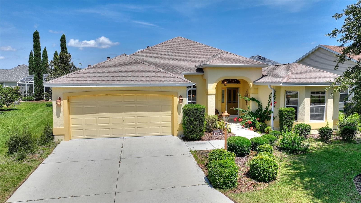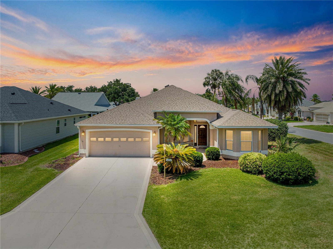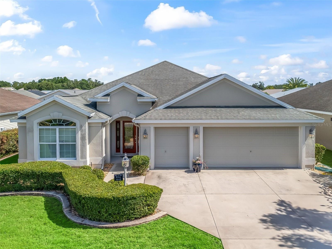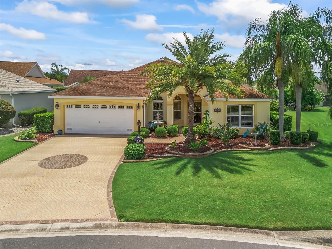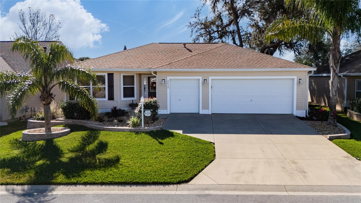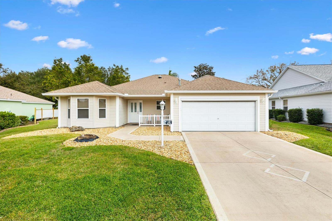1089 Summerton Street, THE VILLAGES, FL 32162
- MLS#: OM706069 ( Residential )
- Street Address: 1089 Summerton Street
- Viewed: 21
- Price: $425,000
- Price sqft: $211
- Waterfront: No
- Year Built: 2006
- Bldg sqft: 2015
- Bedrooms: 2
- Total Baths: 3
- Full Baths: 2
- 1/2 Baths: 1
- Garage / Parking Spaces: 1
- Days On Market: 17
- Additional Information
- Geolocation: 28.8928 / -81.9774
- County: SUMTER
- City: THE VILLAGES
- Zipcode: 32162
- Subdivision: The Villages
- Provided by: RE/MAX FOXFIRE - SUMMERFIELD
- Contact: Ed Dombrowski
- 352-307-0304

- DMCA Notice
-
DescriptionWelcome to this Great Beauregard Partial Turnkey Courtyard Villa 1/2 mile from Sumter Landing. This expanded Two Bedroom 2 1/2 Bath Villa is designed for entertainment and enjoyment.The Home features a Designer Kitchen for the Cook with Granite Counter tops and Gas cooking appliances plus pass thru to the Dining and Living room. The Dining & Living Room have Luxury Laminate Flooring large Windows and French doors to Patio.The Home has an expanded Great Room for Entertaining plus an additional 1/2 Bath.Home will have a new Roof installed prior to closing, AC 2019.Great Location Between Hwy 466 & 466A.Call to View this outstanding Villa
Property Location and Similar Properties
Features
Building and Construction
- Builder Model: Beauregaud
- Covered Spaces: 0.00
- Exterior Features: Courtyard, French Doors
- Fencing: Other, Vinyl
- Flooring: Carpet, Luxury Vinyl, Tile
- Living Area: 1660.00
- Roof: Shingle
Garage and Parking
- Garage Spaces: 1.00
- Open Parking Spaces: 0.00
- Parking Features: Golf Cart Parking
Eco-Communities
- Water Source: Private
Utilities
- Carport Spaces: 0.00
- Cooling: Central Air
- Heating: Natural Gas
- Pets Allowed: Cats OK, Dogs OK
- Sewer: Private Sewer
- Utilities: Natural Gas Connected, Water Connected
Amenities
- Association Amenities: Golf Course, Pickleball Court(s), Pool, Shuffleboard Court, Tennis Court(s), Trail(s)
Finance and Tax Information
- Home Owners Association Fee: 199.00
- Insurance Expense: 0.00
- Net Operating Income: 0.00
- Other Expense: 0.00
- Tax Year: 2024
Other Features
- Appliances: Dishwasher, Disposal, Dryer, Gas Water Heater, Microwave, Range, Refrigerator, Washer
- Association Name: The Villages
- Country: US
- Interior Features: Ceiling Fans(s), Living Room/Dining Room Combo, Primary Bedroom Main Floor, Stone Counters, Walk-In Closet(s), Window Treatments
- Legal Description: LOT 72 THE VILLAGES OF SUMTER HAMPTON VILLAS PB 8 PGS 25-25A
- Levels: One
- Area Major: 32162 - Lady Lake/The Villages
- Occupant Type: Owner
- Parcel Number: D26N072
- Possession: Close Of Escrow
- Views: 21
- Zoning Code: PUD
Payment Calculator
- Principal & Interest -
- Property Tax $
- Home Insurance $
- HOA Fees $
- Monthly -
For a Fast & FREE Mortgage Pre-Approval Apply Now
Apply Now
 Apply Now
Apply NowNearby Subdivisions
23 Villagessumter
Bonita Villas
Clayton Villas
Marion Sunnyside Villas
Marion Vlgs Un 52
St James
Sumter
Sumter Villages
Tanglewood Villas
The Villages
The Villages Of Sumter
The Villages Of Sumter Villag
The Villages Of Sumter - Villa
The Villages Of Sumter Villa L
The Villages Of Winifred
Village Of Hadley
Village Of Marion
Villagemarion Un 52
Villages
Villages Marion
Villages Of Bonniebrook
Villages Of Marion
Villages Of Sumter
Villages Of Sumter Amelia Vill
Villages Of Sumter Apalachee V
Villages Of Sumter Cherry Vale
Villages Of Sumter Collington
Villages Of Sumter Cottonwoodv
Villages Of Sumter Crestwood V
Villages Of Sumter Elizabeth V
Villages Of Sumter Fairwinds V
Villages Of Sumter Holly Hillv
Villages Of Sumter Hydrangea V
Villages Of Sumter Katherine V
Villages Of Sumter Kingfisherv
Villages Of Sumter Mangrove Vi
Villages Of Sumter Margaux Vil
Villages Of Sumter Mariel Vill
Villages Of Sumter Richmond Vi
Villages Of Sumter Rosedale Vi
Villages Of Sumter Southern St
Villages Of Sumter Unit No 142
Villages Of Sumter Villa Alexa
Villages Of Sumter Villa De Le
Villages Of Sumter Villa Del C
Villages Of Sumter Villa Escan
Villages Of Sumter Villa La Cr
Villages Of Sumter Villa St Si
Villages Of Sumter Villa Valdo
Villages Sumter
Villages/marion Pinecrest Vls
Villages/marion Un #47
Villages/marion Un 45
Villages/marion Un 50
Villages/marion Un 55
Villages/marion Un 59
Villages/marion Un 61
Villages/marion Villas/bromley
Villages/marion-villas/sherwoo
Villages/sumter
Villages/sumter Un #116
Villagesmarion 66
Villagesmarion Pinecrest Vls
Villagesmarion Quail Rdg Vls
Villagesmarion Un 44
Villagesmarion Un 45
Villagesmarion Un 47
Villagesmarion Un 50
Villagesmarion Un 52
Villagesmarion Un 55
Villagesmarion Un 57
Villagesmarion Un 59
Villagesmarion Un 61
Villagesmarion Un 63
Villagesmarion Un 65
Villagesmarion Un 66
Villagesmarion Villasbromley
Villagesmarion Vlsmerry Oak
Villagesmarion Vlsmorningvie
Villagesmarionvillassherwoo
Villagesmarrion Vlsmerry Oak
Villagessumter
Villagessumter Un 111
Villagessumter Un 116
Villagessumter Un 31
Villagessumter Un 89
Similar Properties

