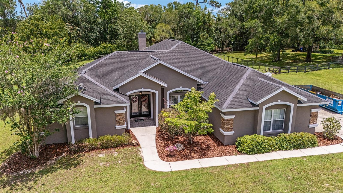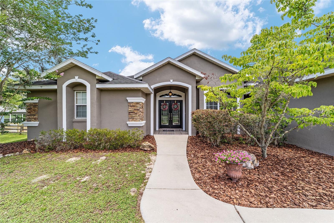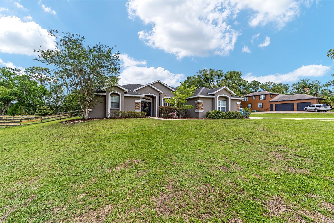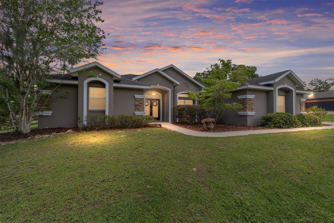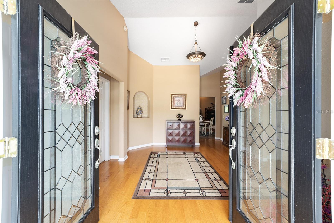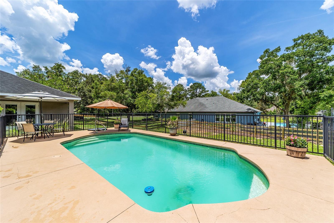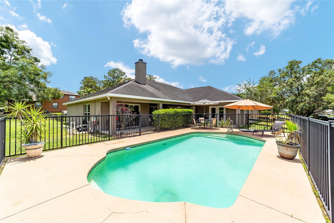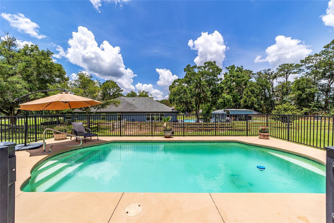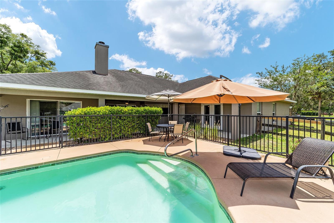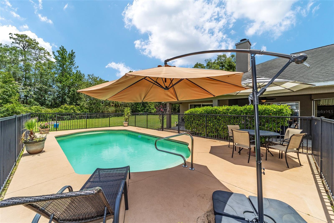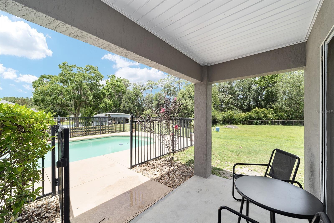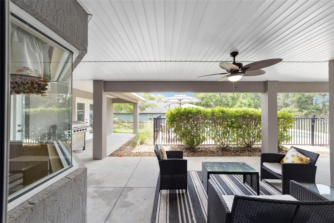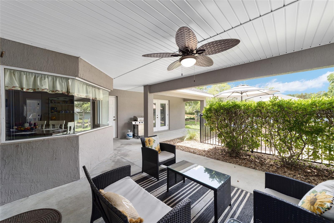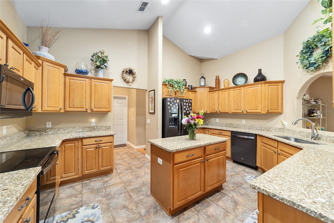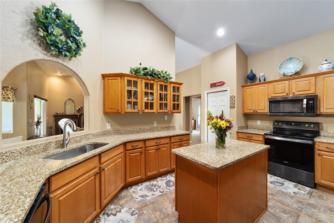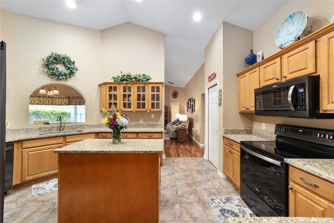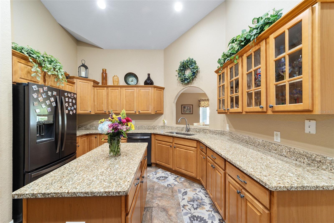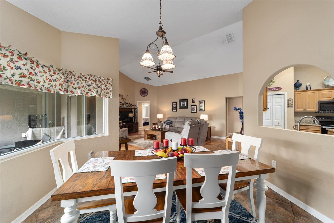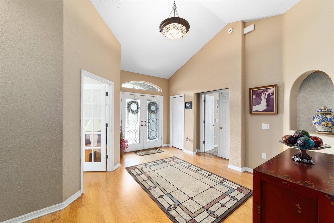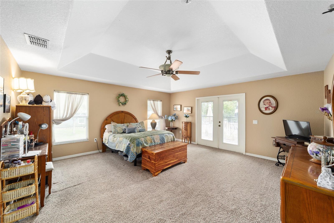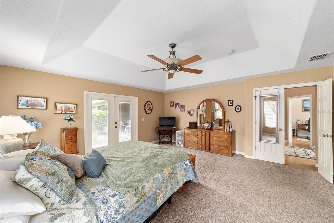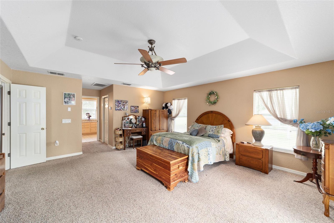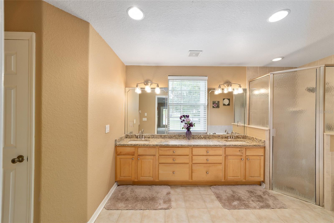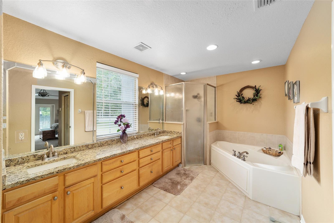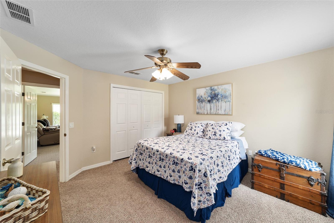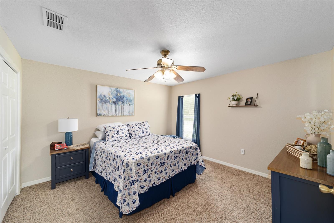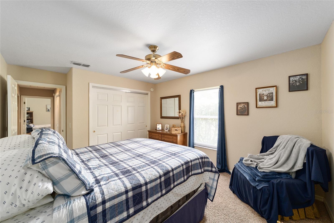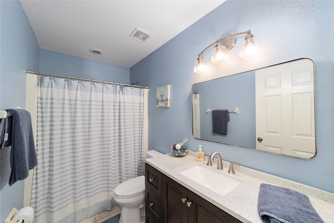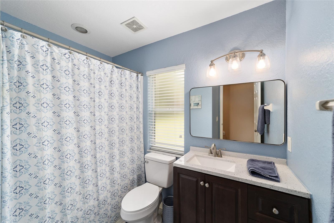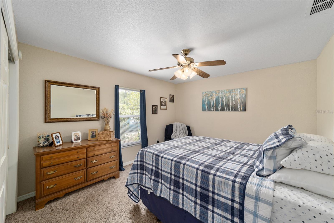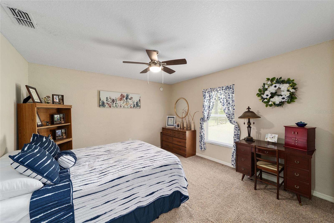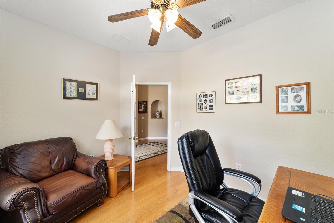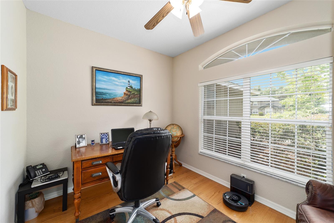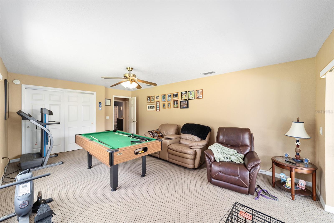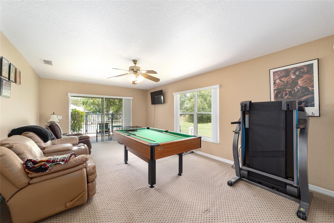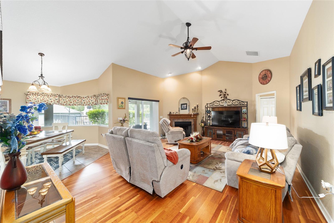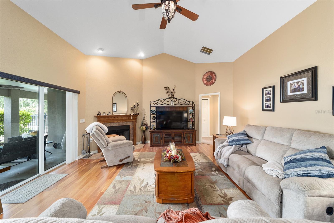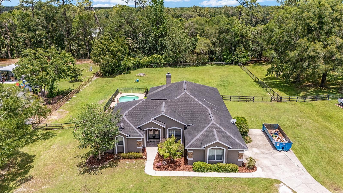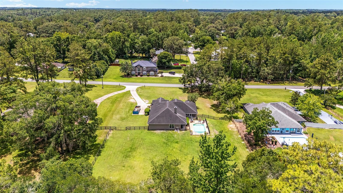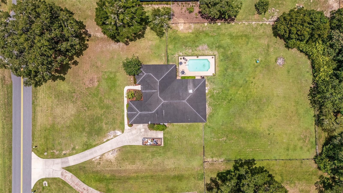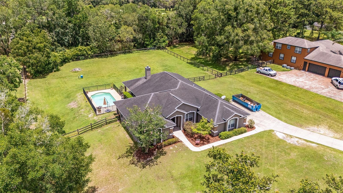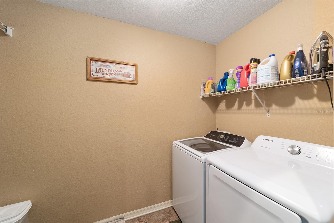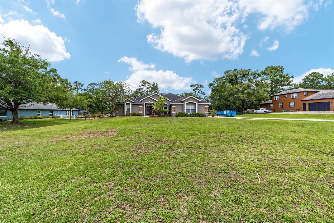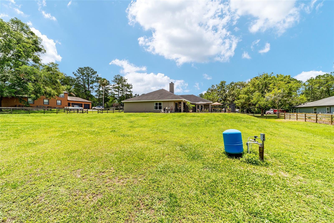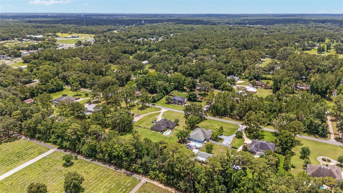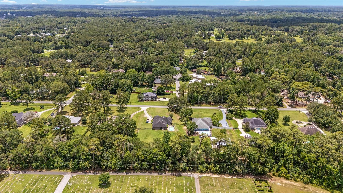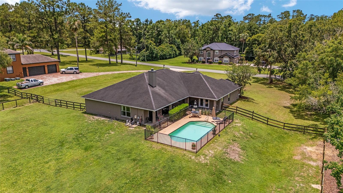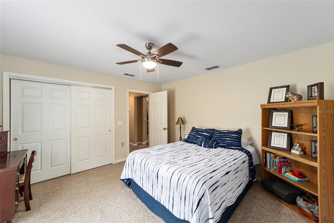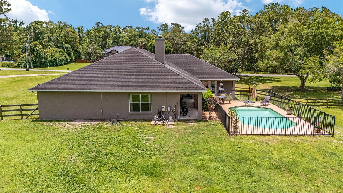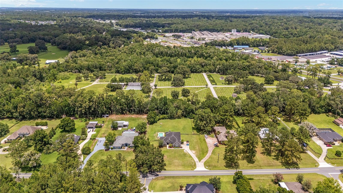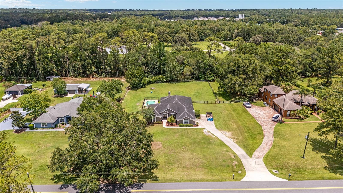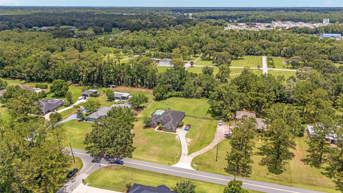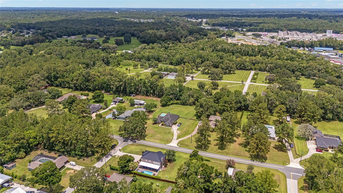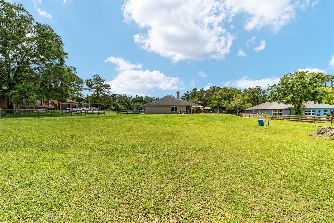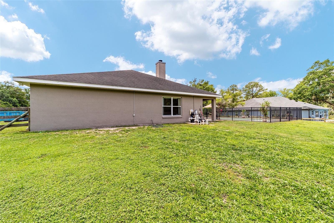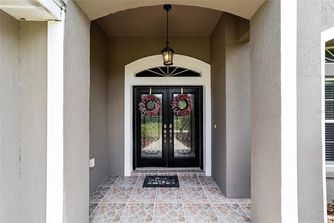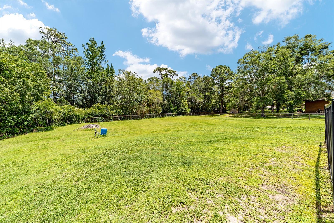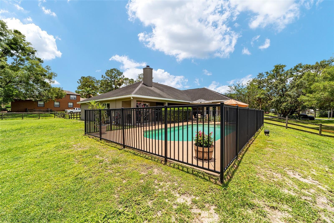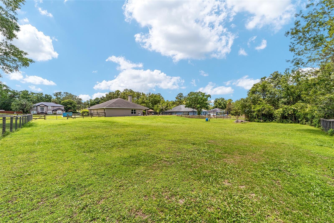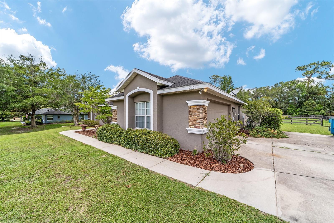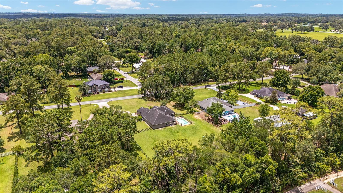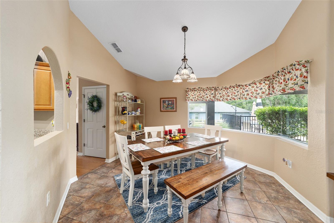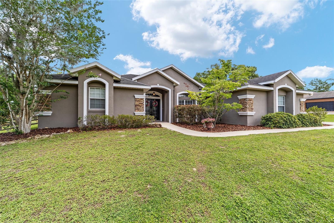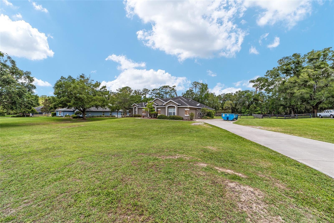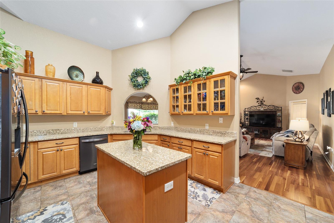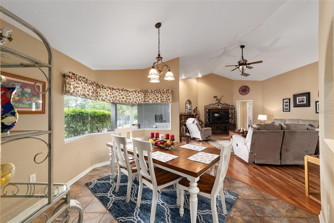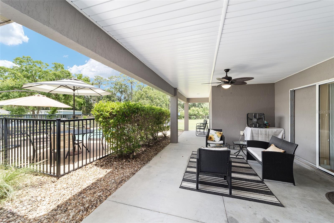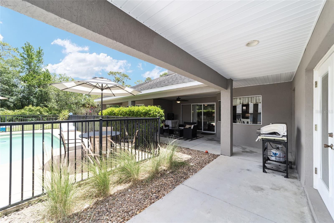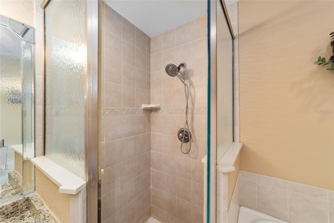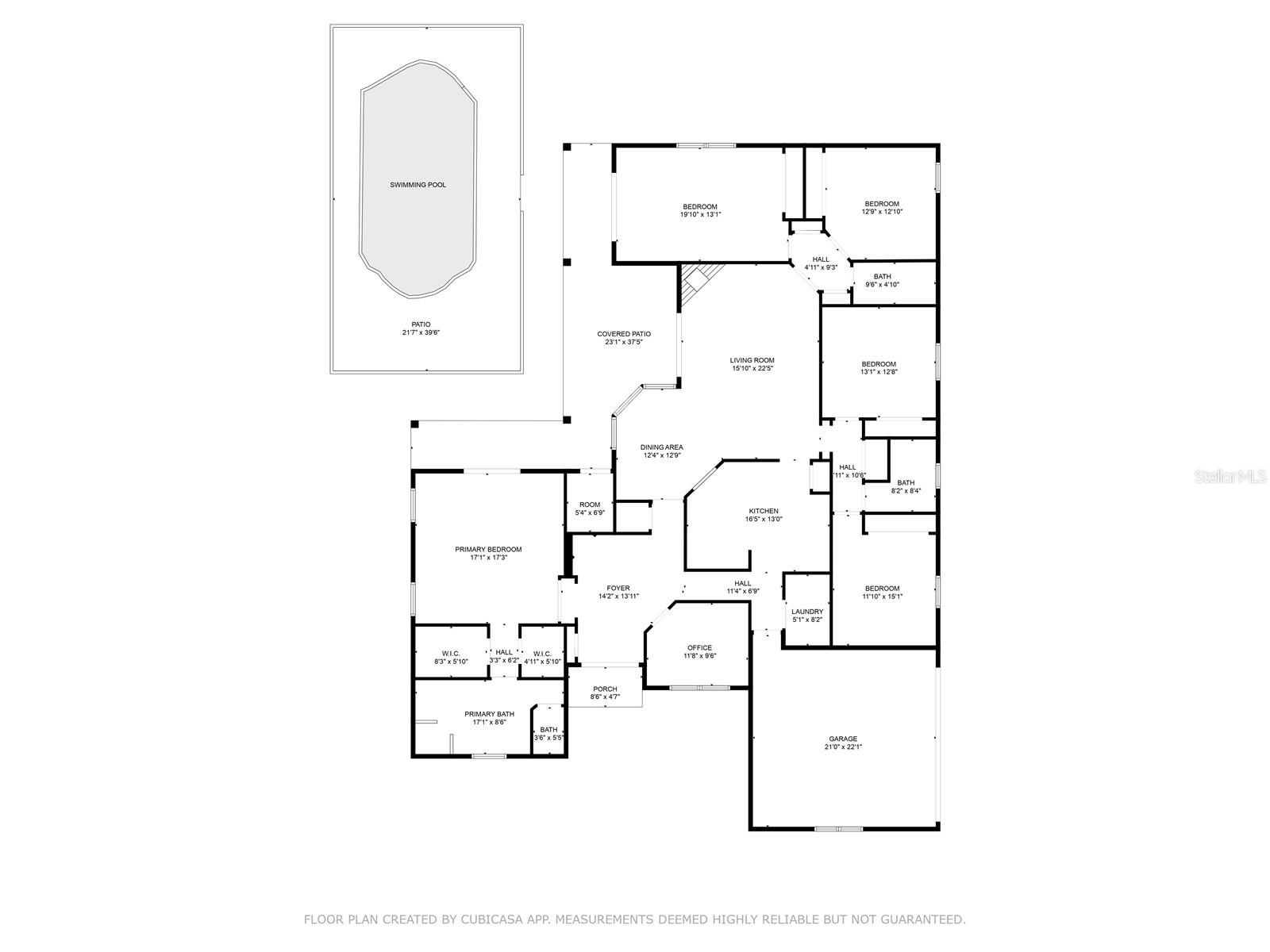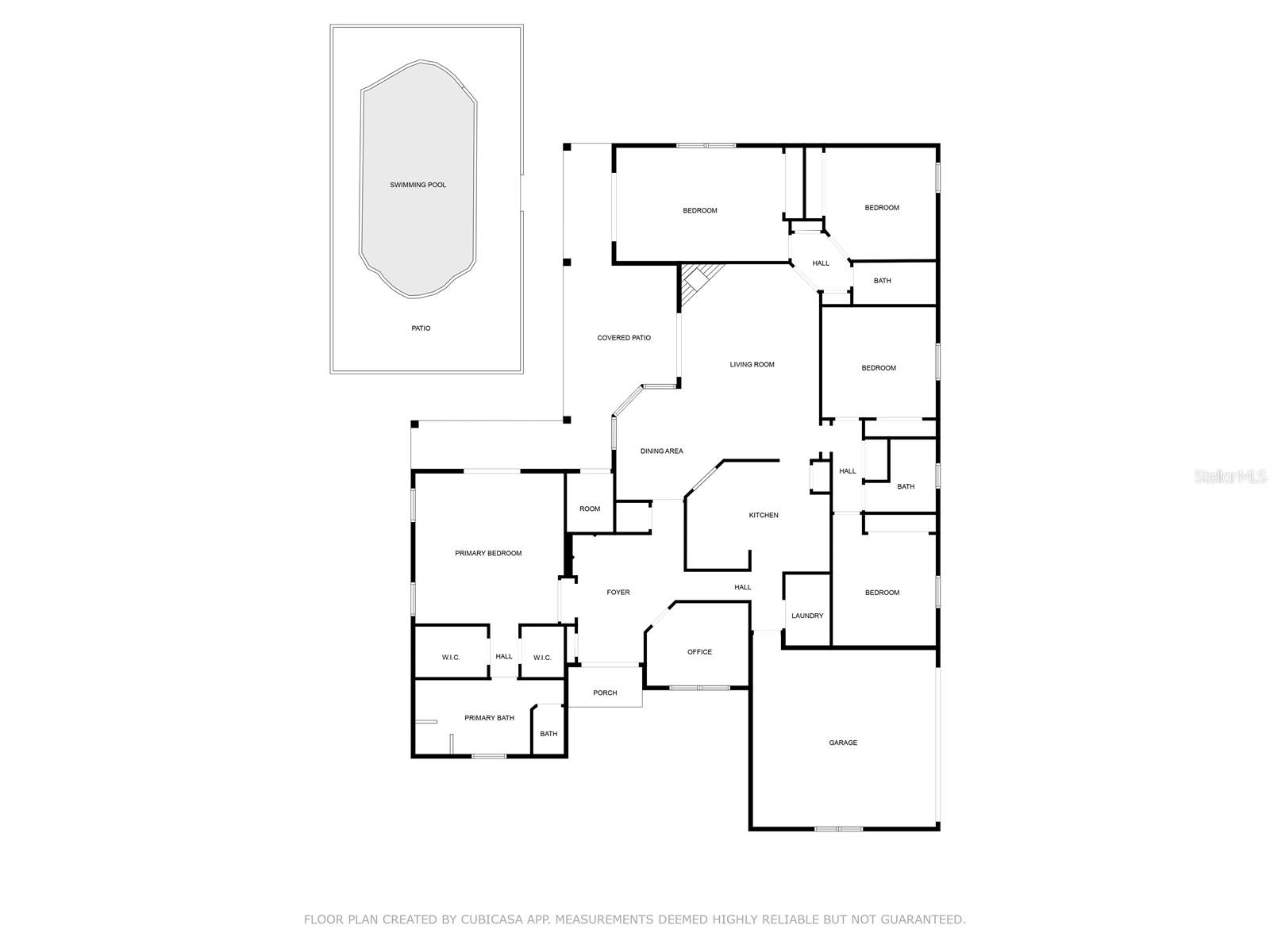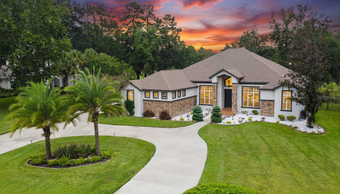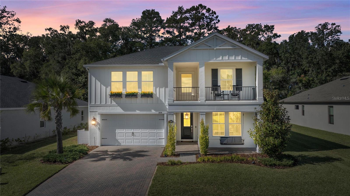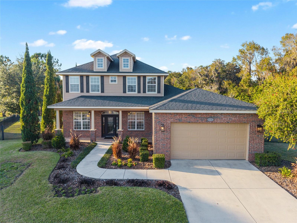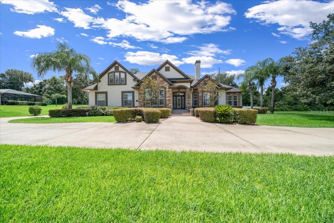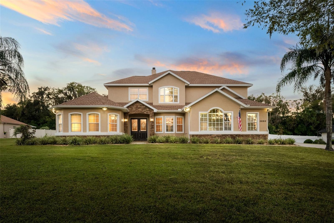2151 59th Street, OCALA, FL 34480
- MLS#: OM703624 ( Residential )
- Street Address: 2151 59th Street
- Viewed: 153
- Price: $734,900
- Price sqft: $184
- Waterfront: No
- Year Built: 2006
- Bldg sqft: 3987
- Bedrooms: 4
- Total Baths: 3
- Full Baths: 3
- Garage / Parking Spaces: 2
- Days On Market: 170
- Additional Information
- Geolocation: 29.1289 / -82.1082
- County: MARION
- City: OCALA
- Zipcode: 34480
- Subdivision: Shady Lane Estate
- Elementary School: Shady Hill Elementary School
- Middle School: Belleview Middle School
- High School: Belleview High School
- Provided by: EVM TOTAL REAL ESTATE SOLUTION
- Contact: Ernest Martinez
- 352-421-3314

- DMCA Notice
-
DescriptionThis Southeast Ocala gem has it space, style, new roof and upgrades galore! Nestled on over an acre, this beautifully updated 4 bedroom, 3 bath pool home with a 2 car garage and bonus movie room offers the perfect mix of comfort, function, and fun. Enjoy a peaceful, fenced backyard oasis, wood burning fireplace, and soundproof wall between the family and game rooms for added privacy. The home also features a dedicated office, abundant closet and storage space, and a luxurious jacuzzi tub in the master bath. The spacious kitchen is a showstopper with granite countertops, glass front and rare pear wood cabinets, plus a new dishwasher and fridge (2023). Elegant Tiffany lighting adds charm to the entryway, dining room, and great room. Major updates include: New A/C (2023) Two new water heaters (May 2025) Fresh interior paint (2024) Renovated bathrooms (2024) New back bathroom cabinet & toilet (2024) All located on a quiet street in a highly desirable part of Southeast Ocala, just 2 minutes from Shady Hill Elementary, and zoned for Belleview Middle and High Schools.
Property Location and Similar Properties
Features
Building and Construction
- Covered Spaces: 0.00
- Exterior Features: Lighting, Other
- Flooring: Ceramic Tile, Hardwood, Laminate
- Living Area: 2963.00
- Roof: Shingle
Land Information
- Lot Features: Cleared
School Information
- High School: Belleview High School
- Middle School: Belleview Middle School
- School Elementary: Shady Hill Elementary School
Garage and Parking
- Garage Spaces: 2.00
- Open Parking Spaces: 0.00
Eco-Communities
- Pool Features: Gunite
- Water Source: Well
Utilities
- Carport Spaces: 0.00
- Cooling: Central Air
- Heating: Central
- Sewer: Septic Tank
- Utilities: BB/HS Internet Available, Cable Available
Finance and Tax Information
- Home Owners Association Fee: 0.00
- Insurance Expense: 0.00
- Net Operating Income: 0.00
- Other Expense: 0.00
- Tax Year: 2024
Other Features
- Appliances: Dishwasher, Microwave, Range, Refrigerator
- Country: US
- Interior Features: Ceiling Fans(s), Open Floorplan
- Legal Description: SEC 04 TWP 16 RGE 22 PLAT BOOK 005 PAGE 081 SHADY LANE ESTATES LOT 5
- Levels: One
- Area Major: 34480 - Ocala
- Occupant Type: Owner
- Parcel Number: 35947-005-00
- Views: 153
- Zoning Code: RE
Payment Calculator
- Principal & Interest -
- Property Tax $
- Home Insurance $
- HOA Fees $
- Monthly -
For a Fast & FREE Mortgage Pre-Approval Apply Now
Apply Now
 Apply Now
Apply NowNearby Subdivisions
Alamar Village
Arbors
Becket Plantation
Belleair
Bellechase
Bellechase Laurels
Bellechase Oak Hammock
Bellechase Villas
Bellechase Willows
Big Rdg Acres
Big Ridge Acres
Buffington Acres
Buffington Ridge Add Fog Lts 2
Citrus Park
Country Club Farms A Hamlet
Country Club Of Ocala
Country Clubocala Un 01
Country Clubocala Un 02
Country Estate
Country Gardens
Dalton Woods
Dalton Woods Add 01
Edgewood
Florida Orange Grove
Florida Orange Grove Corp
Fountain Oak
Golden Glen
Greenfields Un I
Hi Cliff Heights
Hicliff Heights
High Pointe
Indian Meadows
Indian Pines
Indian Trails
Indian Trls
Kozicks
Magnolia Forest
Magnolia Grove
Magnolia Manor
Magnolia Park
Magnolia Point
Magnolia Point Ph 01
Magnolia Pointe
Magnolia Pointe Ph 2
Magnolia Villas East
Magnolia Villas West
Montague
No Subdivision
None
Not Applicable
Not In Hernando
Not On List
Oak Centre
Oakhurst
Oakhurst 01
Ocala Preserve Ph 11
Ocala Preserve Ph Ii
Redding Circle
Ridge Manor Florida Orange Gro
Robinwood
Roosevelt Village Un 01
Sabal Park
Shadow Woods Add 01
Shadow Woods Second Add
Shady Lane Estate
Silver Spgs Shores
Silver Spgs Shores 24
Silver Spgs Shores Un 10
Silver Spgs Shores Un 24
Silver Spgs Shores Un 25
Silver Spgs Shores Un 55
Silver Springs Shores
Sleepy Hollow
Slvr Spgs Sh N
South Oak
Summercrest
Summerton South
Sun Tree
The Arbors
Turning Hawk Ranch
Turning Hawk Ranch Un 02
Via Paradisus Ph Iii B
Westgate
Whisper Crest
Whispering Sands Un 01
Willow Oaks Un 01
Willow Oaks Un Ii
Similar Properties


