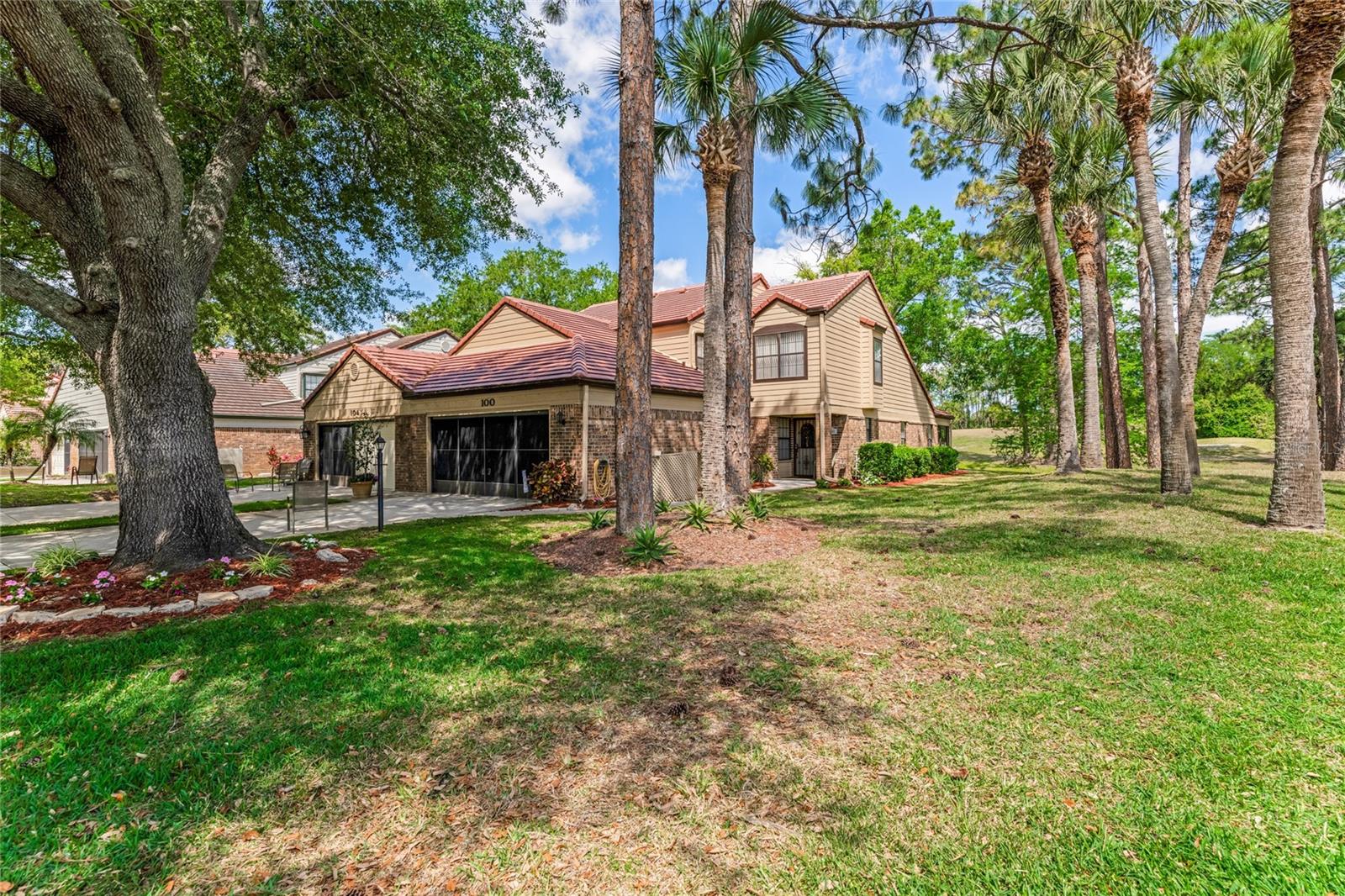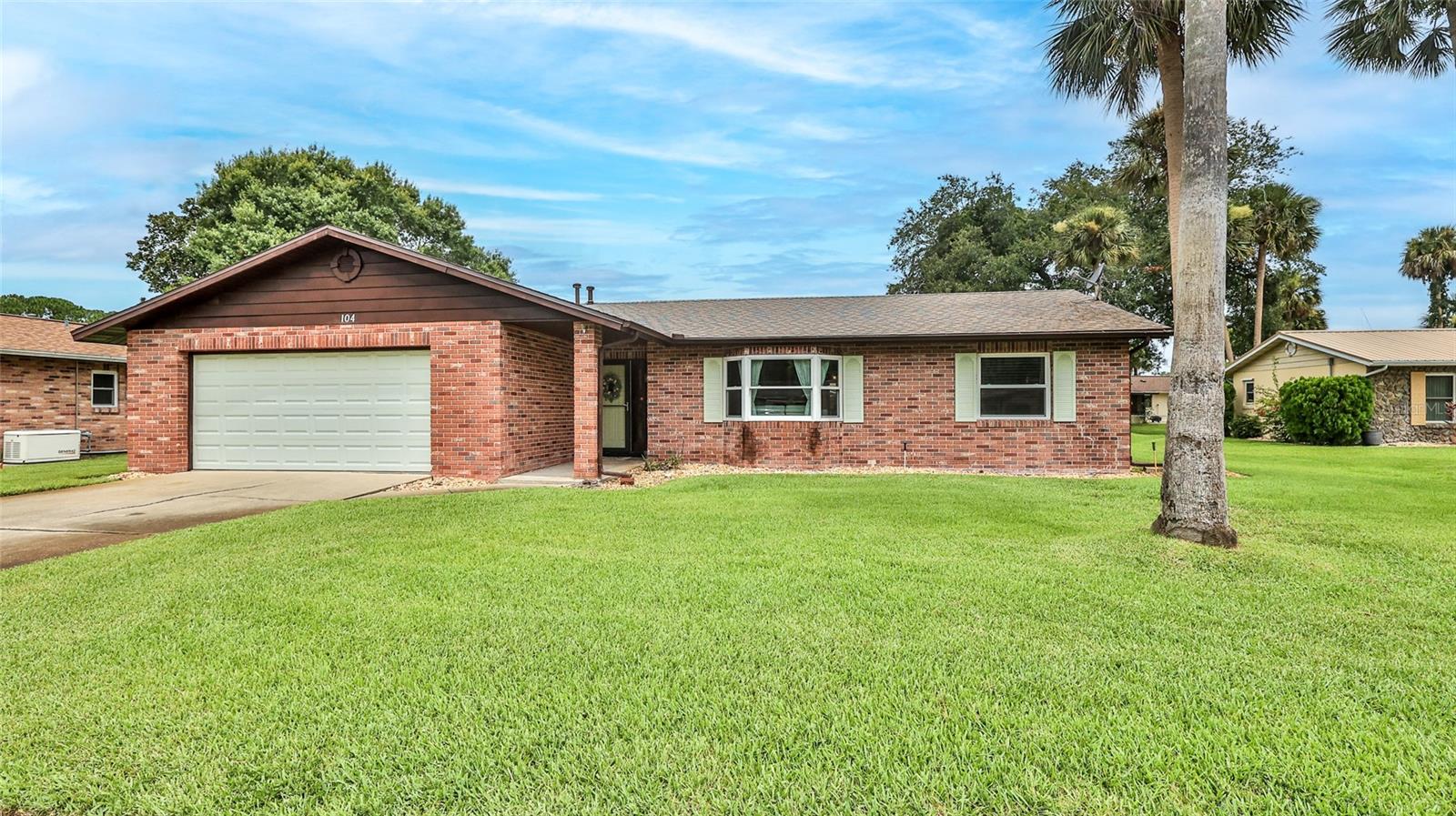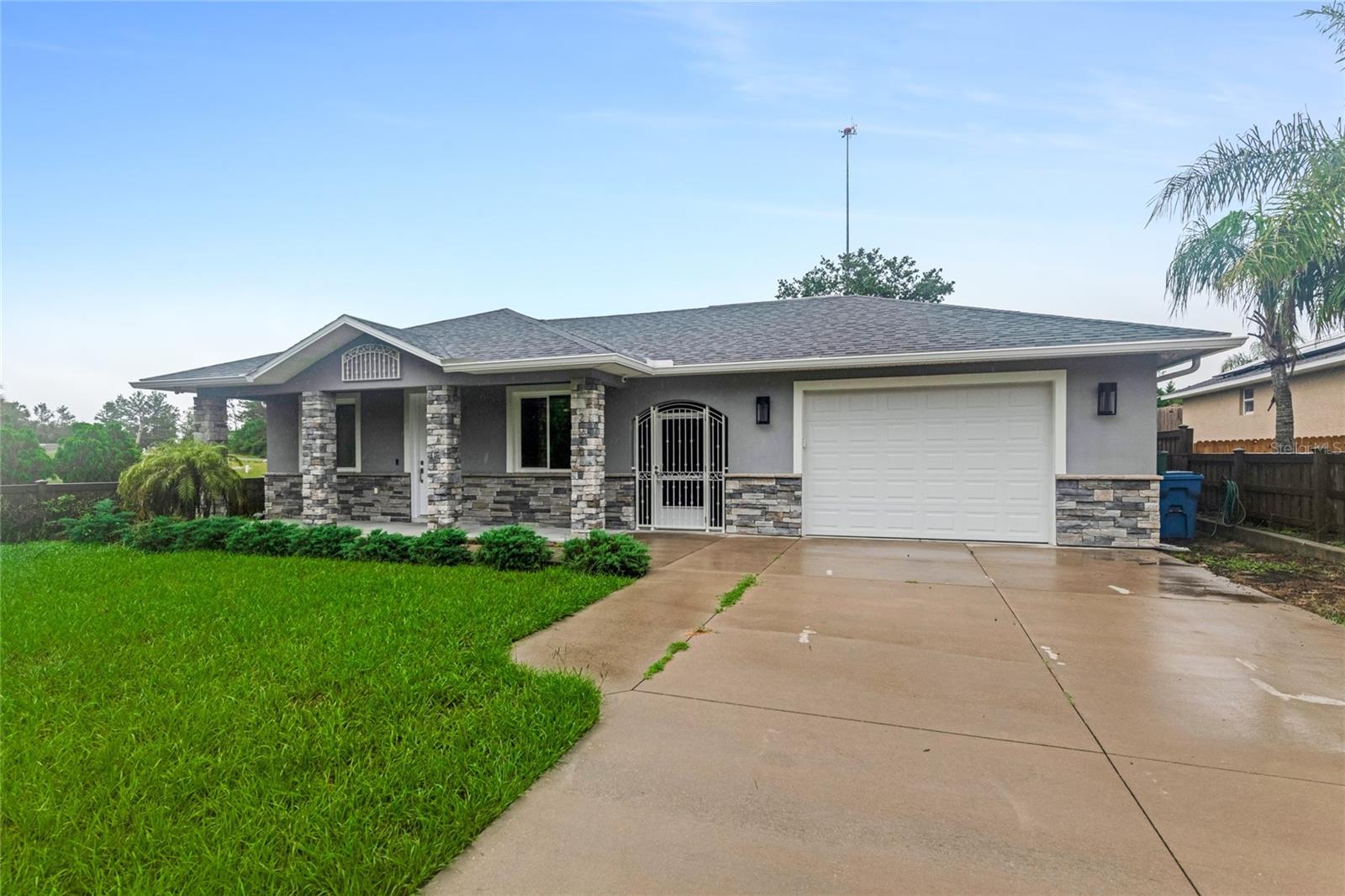108 Marsh Wren Court, Daytona Beach, FL 32119
- MLS#: 1216508 ( Residential )
- Street Address: 108 Marsh Wren Court
- Viewed: 2
- Price: $299,900
- Price sqft: $133
- Waterfront: No
- Year Built: 1991
- Bldg sqft: 2250
- Bedrooms: 3
- Total Baths: 2
- Full Baths: 2
- Garage / Parking Spaces: 2
- Additional Information
- Geolocation: 29 / -81
- County: VOLUSIA
- City: Daytona Beach
- Zipcode: 32119
- Subdivision: Pelican Bay
- Elementary School: South Daytona
- Middle School: Silver Sands
- High School: Atlantic
- Provided by: Mary Lynn Realty

- DMCA Notice
-
DescriptionOPPORTUNITY KNOCKS FOR THE BUYERS WITH VISION! Located in the gated, GOLF community of Pelican Bay in the Spanish single family section called Palma Del Sol. The white stucco homes with red barrel tile roof are stunning! REDUCED THOUSANDS UNDER MARKET to allow ''financial space'' for the next owner to make the upgrades! This is a wonderful ''Valencia'' floor plan that features 3 bedrooms, 2 full baths, a 2 car garage and a screened back porch that spans the entire back of the home! The split bedroom plan is nice; the kitchen offers a large nook and there is a formal dining room too. The spacious master bath offers a walk in shower with accent windows to let in the natural light. The home is located on ''small'' canal and looks out on the bird sanctuary, which is very private. The association maintains the lawn, shrubs and sprinkler system, NO YARD WORK HERE! You can plant flowers and make the place feel like ''HOME''. $10,000 buyer credit to help with upgrades, even with low price!
Property Location and Similar Properties
Features
Building and Construction
- Flooring: Carpet, Tile
- Roof: Tile
Land Information
- Lot Features: Cul-De-Sac, Dead End Street, Drainage Canal, Many Trees, Wooded
School Information
- High School: Atlantic
- Middle School: Silver Sands
- School Elementary: South Daytona
Garage and Parking
- Parking Features: Attached, Garage, Garage Door Opener
Eco-Communities
- Water Source: Public
Utilities
- Cooling: Central Air, Electric
- Heating: Central, Electric
- Pets Allowed: Cats OK, Dogs OK
- Road Frontage Type: City Street, Private Road
- Sewer: Public Sewer
- Utilities: Cable Available, Electricity Connected, Sewer Connected, Water Connected
Amenities
- Association Amenities: Gated, Golf Course, Maintenance Grounds, Tennis Court(s)
Finance and Tax Information
- Home Owners Association Fee Includes: Maintenance Grounds, Security
- Home Owners Association Fee: 900
- Tax Year: 2024
Other Features
- Appliances: Refrigerator, Microwave, Electric Range, Electric Oven, Disposal, Dishwasher
- Association Name: Pelican Bay
- Furnished: Unfurnished
- Interior Features: Breakfast Bar, Breakfast Nook, Ceiling Fan(s), Central Vacuum, Eat-in Kitchen, Entrance Foyer, Open Floorplan, Pantry, Primary Bathroom - Shower No Tub, Split Bedrooms, Walk-In Closet(s)
- Legal Description: LOT 53 REPLAT OF A PORTION OF PELICAN BAY PHASE IV UNIT III MB 42 PGS 157-160 PER OR 3580 PG 0988 PER OR 5476 PG 2933 PER OR 7386 PG 2621
- Levels: One
- Parcel Number: 5236-18-00-0530
- Style: Contemporary, Ranch, Spanish
Payment Calculator
- Principal & Interest -
- Property Tax $
- Home Insurance $
- HOA Fees $
- Monthly -
For a Fast & FREE Mortgage Pre-Approval Apply Now
Apply Now
 Apply Now
Apply NowNearby Subdivisions
Beckman Mobile Dev Prcl 03
Daytona Estates
Forrest Lake Preserve
Georgetowne
Not In Subdivision
Pelican Bay
Pelican Bay Ph 03
Pelican Bay Ph 03 Un 01
Pelican Bay Ph 03 Un 11
Pelican Bay Ph 03 Unit 02
Pelican Bay Ph 05
Pelican Bay Ph 3 Unit 2
Pine Forest
Pine Lake
Shangri La
Southgate Blake
St Andrews
St Andrews Highlands
Westgate At Pelican Bay, A Con
Yorktowne Estates
Similar Properties
















































