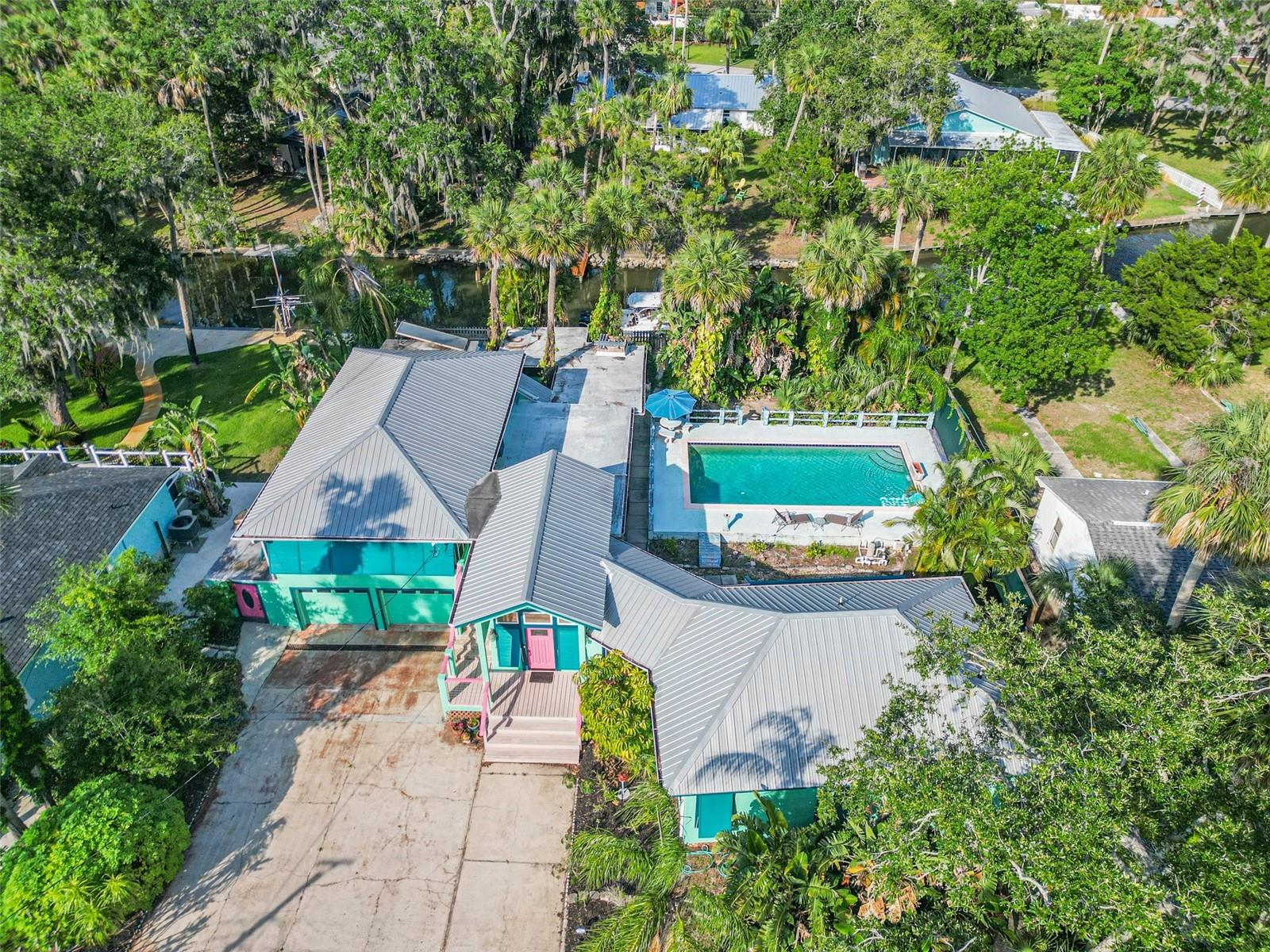68 Jennifer Circle, Ponce Inlet, FL 32127
- MLS#: 1216405 ( Residential )
- Street Address: 68 Jennifer Circle
- Viewed: 3
- Price: $695,000
- Price sqft: $234
- Waterfront: No
- Year Built: 1978
- Bldg sqft: 2976
- Bedrooms: 4
- Total Baths: 3
- Full Baths: 2
- 1/2 Baths: 1
- Garage / Parking Spaces: 2
- Additional Information
- Geolocation: 29 / -81
- County: VOLUSIA
- City: Ponce Inlet
- Zipcode: 32127
- Subdivision: Not In Subdivision
- Provided by: Adams, Cameron & Co., Realtors

- DMCA Notice
-
DescriptionLive your BEST life here & NOW in Historic Ponce Inlet! This gorgeous Ranch style home has it ALL! 4 BR/2.1 Bath, 2CG is oversized! Full wall Coquina Stone fireplace, Salt water solar heated Screened Pool! Solar water heater too. Over the top back yard patio with pavers, lined walk ways, RV parking, fenced yard in a peaceful tropical setting with glorious mature oaks & abundant plant life! Just steps from the Light House, Marina, parks, Marine Science Center, fabulous restaurants, disappearing Island, the Jetty & much more right there on this barrier isle! Impact windows and shutters. Home has NEVER flooded! Cedar closets, new marble bath vanities. Bead Board ceiling in well appointed Family room! Tile throughout & real wood floors in living room! Kitchen is large with granite counters, soft close cabinets, large sized pantry! Roof & A/C approx. 8 yrs. RV Parking area! This home has an effortless, harmonious flow with many areas for fun, family gatherings! Come see for yourself TODAY!
Property Location and Similar Properties
Features
Building and Construction
- Exterior Features: Fire Pit, Impact Windows, Storm Shutters
- Fencing: Fenced, Full, Wood
- Flooring: Tile, Wood
- Roof: Shingle
Garage and Parking
- Parking Features: Attached, Garage, Garage Door Opener, RV Access/Parking
Eco-Communities
- Water Source: Public
Utilities
- Cooling: Central Air, Electric
- Heating: Central, Electric, Heat Pump
- Pets Allowed: Yes
- Sewer: Septic Tank
- Utilities: Cable Connected, Electricity Connected, Sewer Connected, Water Connected
Finance and Tax Information
- Tax Year: 2024
Other Features
- Appliances: Washer, Solar Hot Water, Refrigerator, Microwave, Electric Water Heater, Electric Range, Electric Oven, Dryer, Dishwasher
- Interior Features: Breakfast Bar, Ceiling Fan(s), Entrance Foyer, Pantry, Primary Bathroom - Shower No Tub, Vaulted Ceiling(s), Walk-In Closet(s)
- Legal Description: 30-16-34 N 122.22 FT OF S 1099.68 FT N OF BEACH ST MEAS ON E/L OF W 100 FT OF E 800 FT E OF S ATLANTIC AVE MEAS ON S/L OF GOV LOT 4 AKA LOT 10 SEYMOUR UNREC SUB NO 251 PER OR 2604 PG 1388 PER UNREC D/C PER OR 5919 PG 1266 PER OR 6596 PG 2937 PER OR 7064 P
- Levels: One
- Parcel Number: 6430-06-00-0100
Payment Calculator
- Principal & Interest -
- Property Tax $
- Home Insurance $
- HOA Fees $
- Monthly -
For a Fast & FREE Mortgage Pre-Approval Apply Now
Apply Now
 Apply Now
Apply NowNearby Subdivisions
Bay Harbour
Calulantic
Connelly Harn
Emerald Isle
Harbour Village Condo
Hatcher
Inlet Harbor Estates
Inlet Haven
Las Olas
Lighthouse Shores
Lighthouse Shores Thrift
Marsh Landing
Maura Terrace
Non
Not In Subdivision
Not On The List
Oceanside Village
Ponce Terrace
Richard
Sterling Heights
Sundunes
Wharton
Yacht Haven
Similar Properties

















































