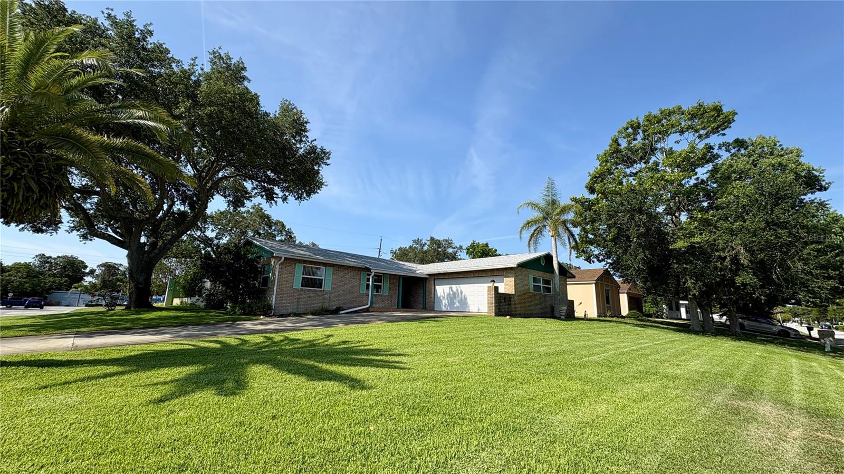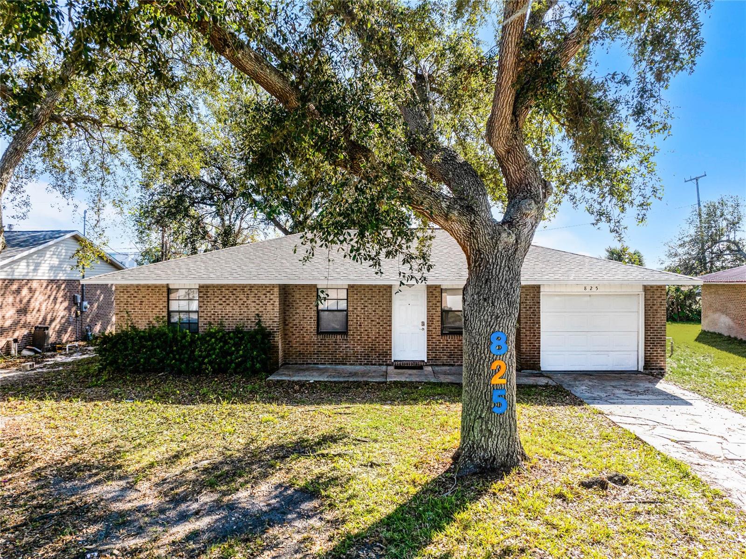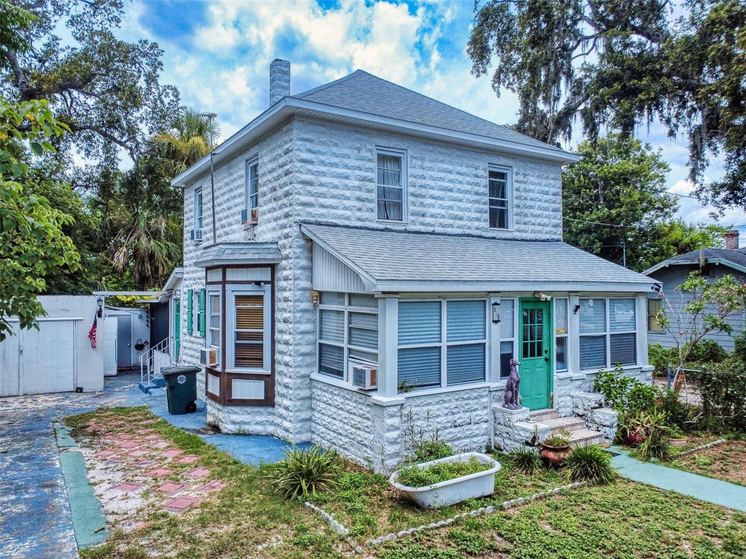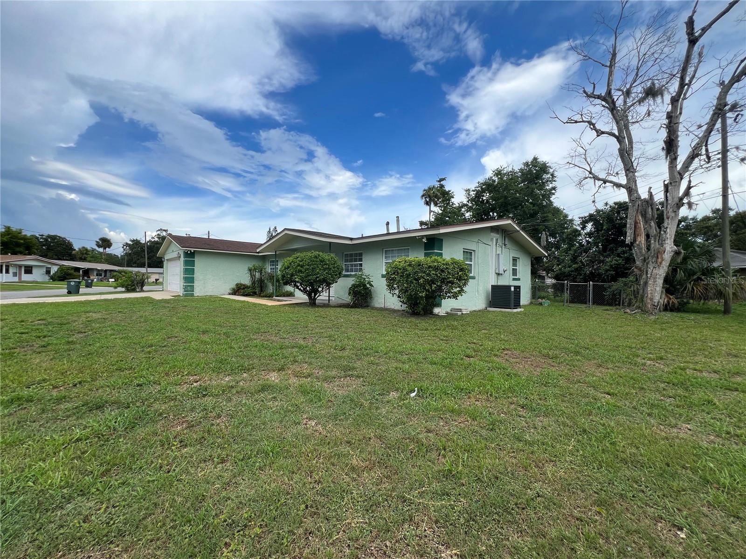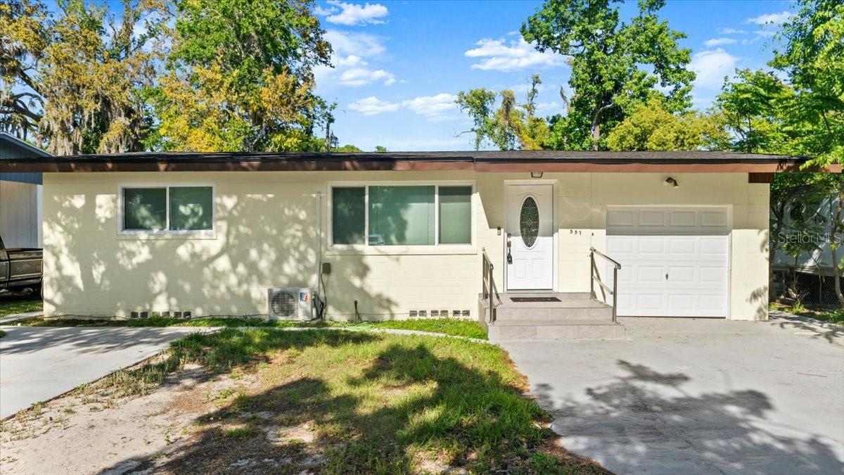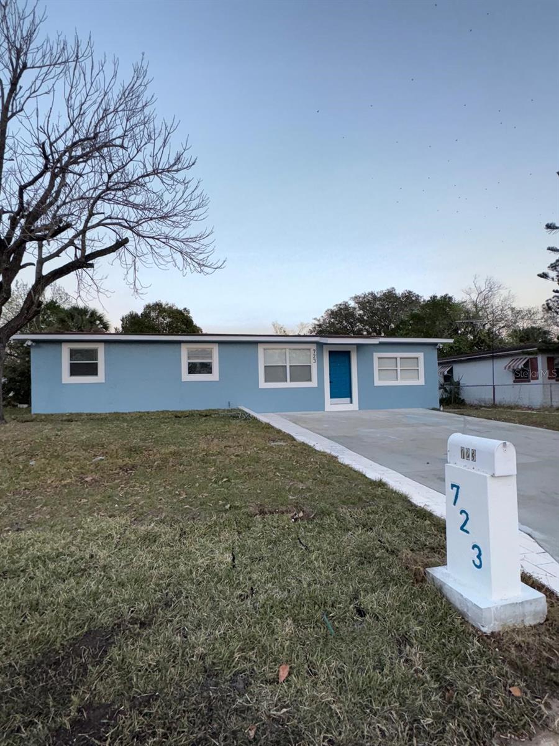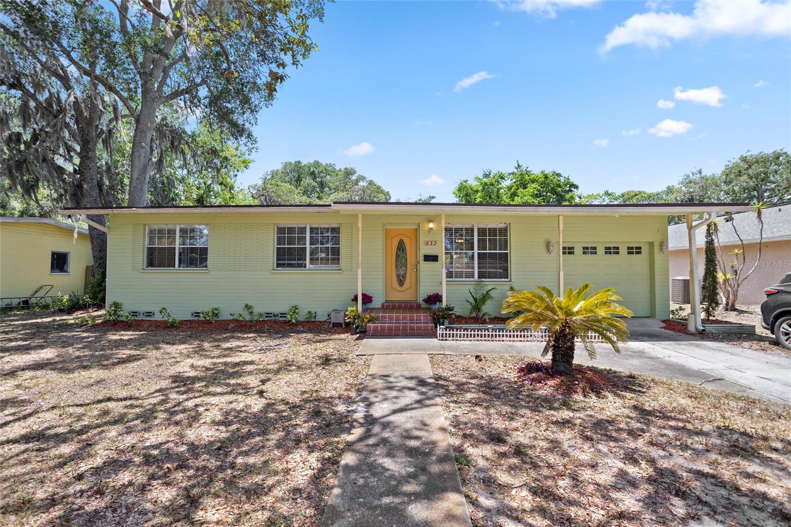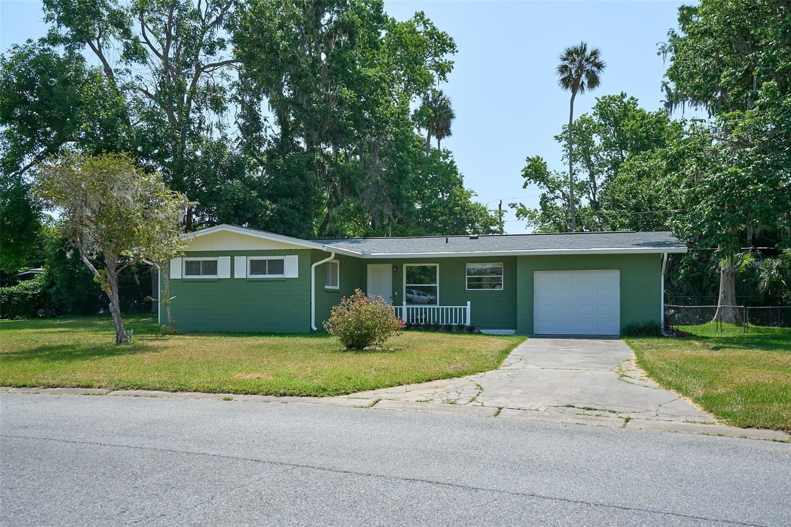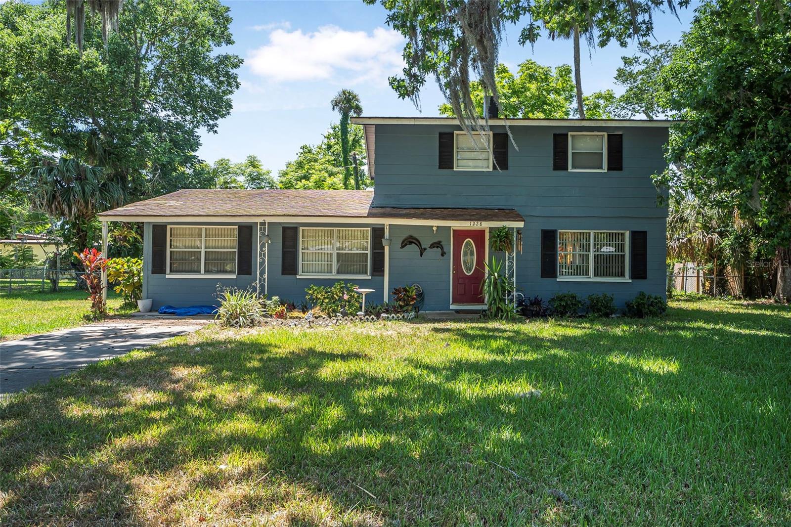800 Lora Street, Daytona Beach, FL 32114
- MLS#: 1214678 ( Residential )
- Street Address: 800 Lora Street
- Viewed: 24
- Price: $239,900
- Price sqft: $164
- Waterfront: No
- Year Built: 1988
- Bldg sqft: 1463
- Bedrooms: 2
- Total Baths: 2
- Full Baths: 1
- 1/2 Baths: 1
- Garage / Parking Spaces: 1
- Additional Information
- Geolocation: 29 / -81
- County: VOLUSIA
- City: Daytona Beach
- Zipcode: 32114
- Subdivision: Cedar Point
- Middle School: Campbell
- High School: Spruce Creek
- Provided by: Bob Hodges and Sons Realty

- DMCA Notice
-
DescriptionMove in ready 3 bedroom, 1.5 bathroom home offering 1,049 sq ft of living space w/ great curb appeal. Features include NEW tile flooring throughout, fresh interior paint & crown molding . Hurricane impact windows & NEWER roof. NEWER HVAC & hot water heater . Plantation shutters on all windows provide privacy & style. The kitchen boasts white cabinets with crown molding, quartz countertops, glass tile backsplash, recessed lighting, & white appliances including a side by side refrigerator & Bosch dishwasher . Ceiling fans are installed in living room & all bedrooms. The primary bathroom includes a glass shower door. One car garage with automatic opener. Enjoy the open back patio and mature trees in the backyardperfect for outdoor relaxation. Irrigation system . Convenient layout with separate living & dining areas. Don't miss this well maintained home with thoughtful upgrades throughout! Convenient location with park within walking distance .
Property Location and Similar Properties
Features
Building and Construction
- Fencing: Privacy
- Flooring: Tile
- Roof: Shingle
Land Information
- Lot Features: Corner Lot
School Information
- High School: Spruce Creek
- Middle School: Campbell
Garage and Parking
- Parking Features: Attached, Garage
Eco-Communities
- Water Source: Public
Utilities
- Cooling: Central Air, Electric
- Heating: Central, Electric, Heat Pump
- Pets Allowed: Yes
- Road Frontage Type: County Road
- Sewer: Public Sewer
- Utilities: Cable Available, Electricity Connected, Sewer Connected, Water Connected
Finance and Tax Information
- Tax Year: 2024
Other Features
- Appliances: Refrigerator, Microwave, Electric Water Heater, Electric Range, Disposal, Dishwasher
- Interior Features: Ceiling Fan(s), Open Floorplan, Primary Bathroom - Tub with Shower
- Legal Description: LOT 59 CEDAR POINT MB 29 PG 84 PER OR 3710 PG 3533 PER OR 6494 PGS 3350-3351 PER OR 7745 PG 2754 PER OR 7761 PG 1656
- Levels: One
- Parcel Number: 5339-A1-00-0590
- Style: Traditional
- Views: 24
Payment Calculator
- Principal & Interest -
- Property Tax $
- Home Insurance $
- HOA Fees $
- Monthly -
For a Fast & FREE Mortgage Pre-Approval Apply Now
Apply Now
 Apply Now
Apply NowNearby Subdivisions
.
3511 South Peninsula Drive Por
Alcott
Bungalow Court
Cannons
Cannons Blk 17 Kingston
Cedar Point
Colemans
Daytona
Daytona Gardens
Daytona Highlands
Fairway
Fairway Estates
Fairway Unit 05
Fairwinds Est
Gardner Webber Kingston
Higbee
Highland Park
Highlands Terrace
Hillcrest
Hillcrest Homesites
Hillside
Hodgmans Daytona
Holloway Place
Indigo
Indigo Unit 03
Kingston
Kottle
Live Oak, A Condo
Ludwig
Magnolia Terrace
Mainland U R
Mason Heights
Mason Hills
Not In Subdivision
Not On The List
Oak Park
Orange Island
Osceola
Other
Perry
Pine Crest
Reeves O L
Ridgecrest
Ridgewood Heights
Roosevelt Park
Rosella Park
Rowladers
Rue Williams
Ruhwadel In Kingston
Stillman
Sunnyland Park
Thompsons Blk 12 Hodgmans
Toronto Park
Tucker
Tucker Blk 17 Kingston
Tucker No 2 Blk 14 Kingston
Tuscawilla Highlands
Tuscawilla Hlnd
Virginia Park
Walker Terrace
Warners
Watson Park
Wells Jones Sub In Block 71
William Square
Wood Stiles
Wood & Stiles
Similar Properties











































