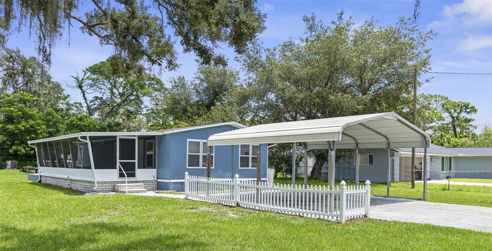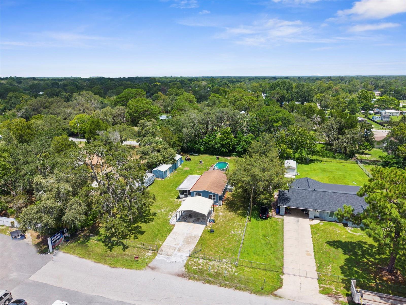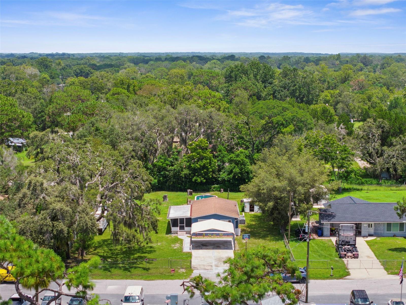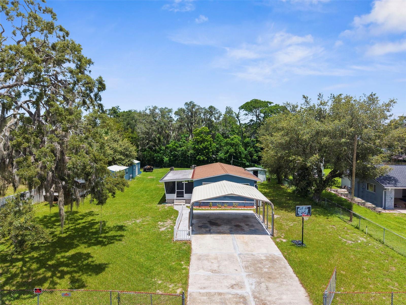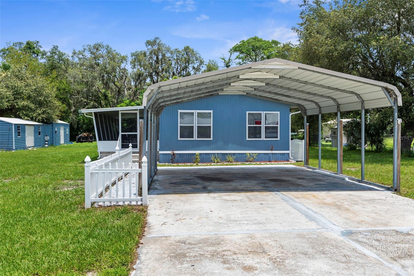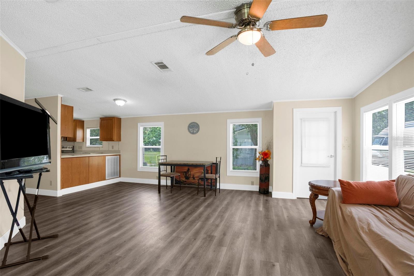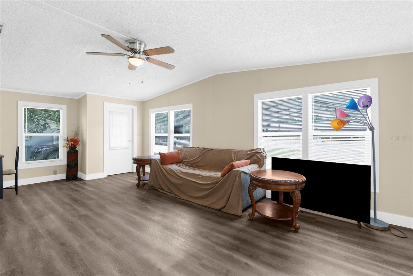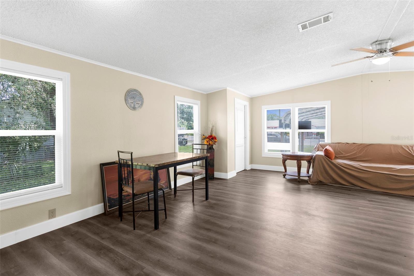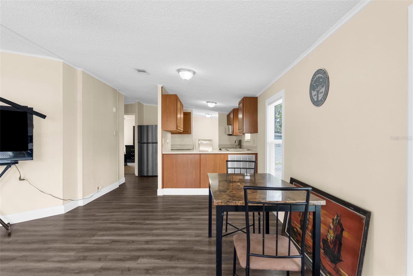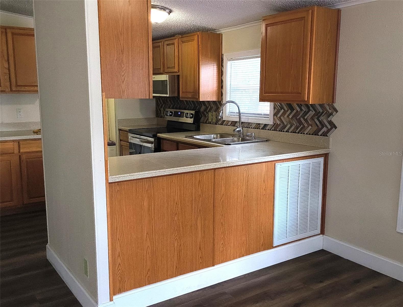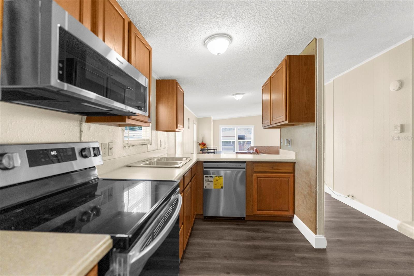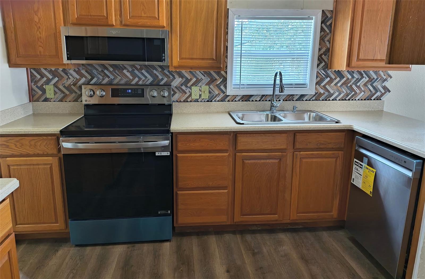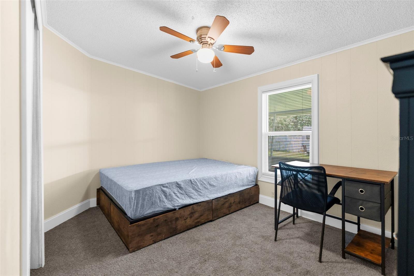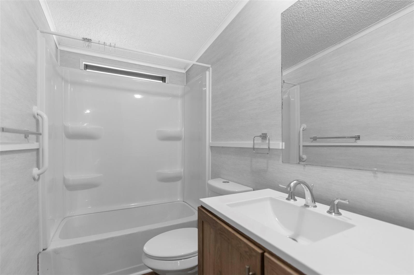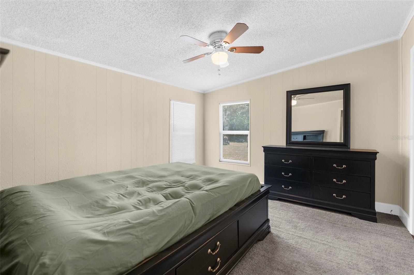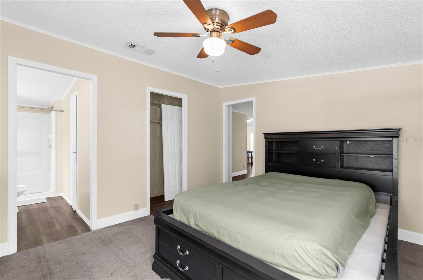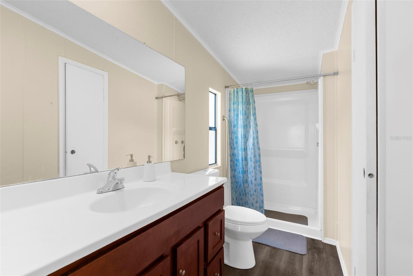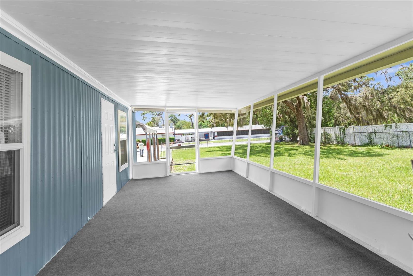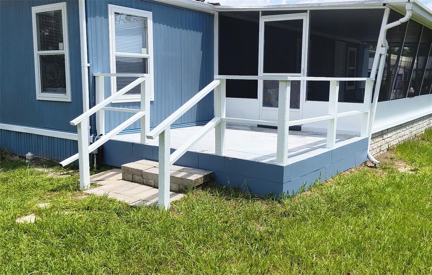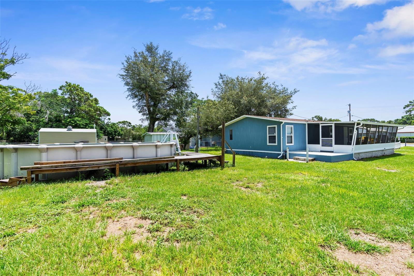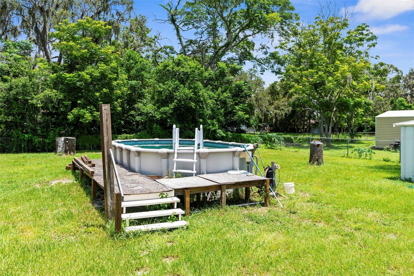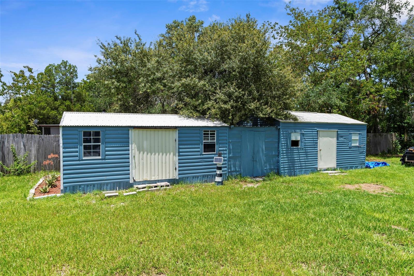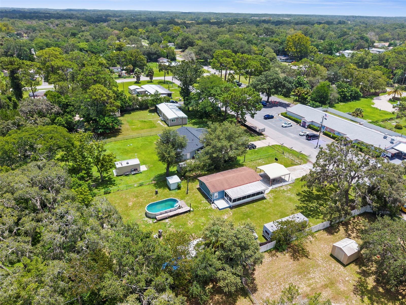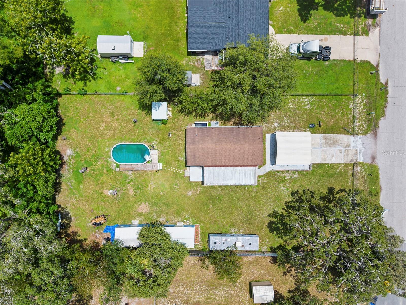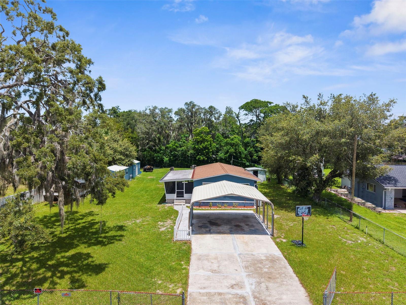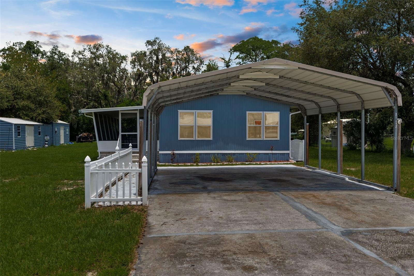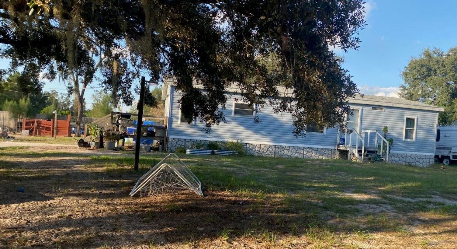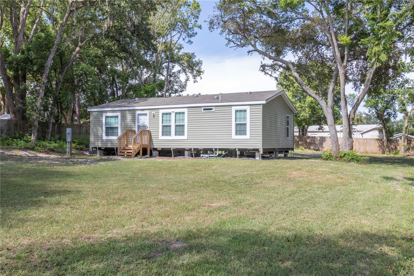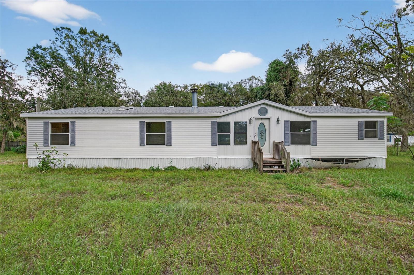9725 Dick Street, HUDSON, FL 34669
- MLS#: W7877770 ( Residential )
- Street Address: 9725 Dick Street
- Viewed: 41
- Price: $199,000
- Price sqft: $156
- Waterfront: No
- Year Built: 1988
- Bldg sqft: 1279
- Bedrooms: 2
- Total Baths: 2
- Full Baths: 2
- Garage / Parking Spaces: 2
- Days On Market: 75
- Additional Information
- Geolocation: 28.3394 / -82.6537
- County: PASCO
- City: HUDSON
- Zipcode: 34669
- Subdivision: Parkwood Acres
- Elementary School: Hudson Primary Academy (K 3)
- Middle School: Bayonet Point Middle PO
- High School: Fivay High PO
- Provided by: KW REALTY ELITE PARTNERS
- Contact: Richard Pleyer
- 352-688-6500

- DMCA Notice
-
DescriptionMotivated Seller!! Fully Remodeled Pool Home with New Windows & Modern Upgrades in Parkwood Acres! Welcome to this beautifully remodeled 2 bedroom, 2 bathroom pool home nestled in the heart of Parkwood Acres! This move in ready property features brand new laminate flooring in the main living areas and soft new carpet in both bedrooms. Enjoy peace of mind with newly installed energy efficient windows that bring in natural light while helping keep energy bills low. The updated kitchen boasts stunning Corian countertops, custom wood cabinets, and brand new stainless steel appliancesincluding oven/range, microwave, refrigerator, and dishwasher. Both bathrooms have been tastefully renovated with stylish, modern finishes. Step outside to your oversized front porch, perfect for relaxing or entertaining, and take a dip in the private above ground pool. The fully fenced yard includes multiple sheds with electricideal for storage, a workshop, or hobbiesand a two car carport offers ample parking. With no HOA and convenient access to shopping, dining, and the Suncoast Parkway, this home is a rare find. Schedule your private showing today before its gone!
Property Location and Similar Properties
Features
Building and Construction
- Covered Spaces: 0.00
- Exterior Features: Storage
- Flooring: Carpet, Laminate
- Living Area: 979.00
- Roof: Shingle
School Information
- High School: Fivay High-PO
- Middle School: Bayonet Point Middle-PO
- School Elementary: Hudson Primary Academy (K-3)
Garage and Parking
- Garage Spaces: 0.00
- Open Parking Spaces: 0.00
Eco-Communities
- Pool Features: Above Ground
- Water Source: Public
Utilities
- Carport Spaces: 2.00
- Cooling: Central Air
- Heating: Central, Electric
- Sewer: Public Sewer
- Utilities: Cable Available, Electricity Connected, Sewer Connected, Water Connected
Finance and Tax Information
- Home Owners Association Fee: 0.00
- Insurance Expense: 0.00
- Net Operating Income: 0.00
- Other Expense: 0.00
- Tax Year: 2024
Other Features
- Appliances: Cooktop, Dishwasher, Electric Water Heater, Microwave, Range, Refrigerator
- Country: US
- Interior Features: Ceiling Fans(s), High Ceilings, Living Room/Dining Room Combo, Open Floorplan, Solid Surface Counters
- Legal Description: PARKWOOD ACRES UNIT 5 UNREC PLAT TR 700 DESC AS COM AT NE COR OF SE1/4 OF SEC 1 TH N89DEG02' 55"W 1325.63 FT ALG NORTH LINE OF SE1/4 TH N00DEG58' 11"E 155.77 FT TO POB CONT TH N00DEG58' 11"E 200.00 FT TH S89DEG02' 55"E 100.50 FT TH S00DEG58' 11"W 200 .00 FT TH N89DEG02' 55"W 100.50 FT TO POB OR 8663 PG 936
- Levels: One
- Area Major: 34669 - Hudson/Port Richey
- Occupant Type: Owner
- Parcel Number: 16-25-01-012.0-000.00-700.0
- Possession: Close Of Escrow
- Views: 41
- Zoning Code: R1MH
Payment Calculator
- Principal & Interest -
- Property Tax $
- Home Insurance $
- HOA Fees $
- Monthly -
For a Fast & FREE Mortgage Pre-Approval Apply Now
Apply Now
 Apply Now
Apply NowNearby Subdivisions
Similar Properties

