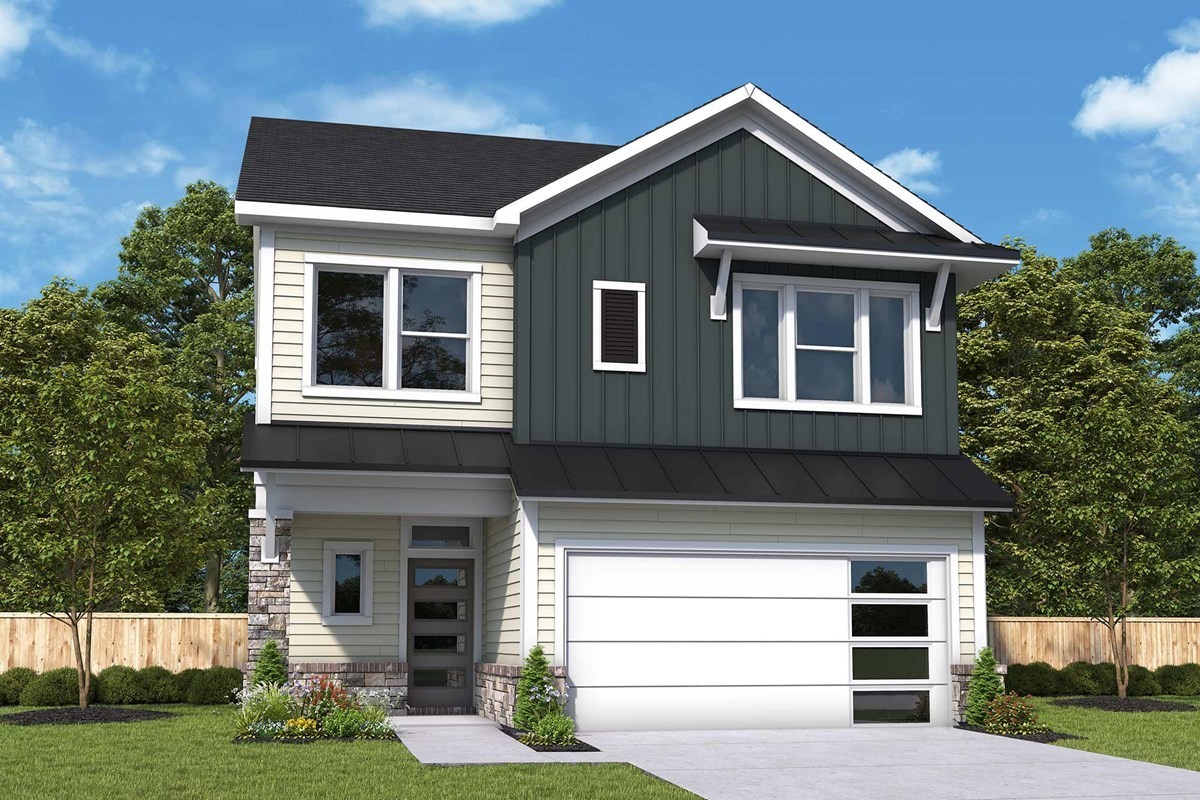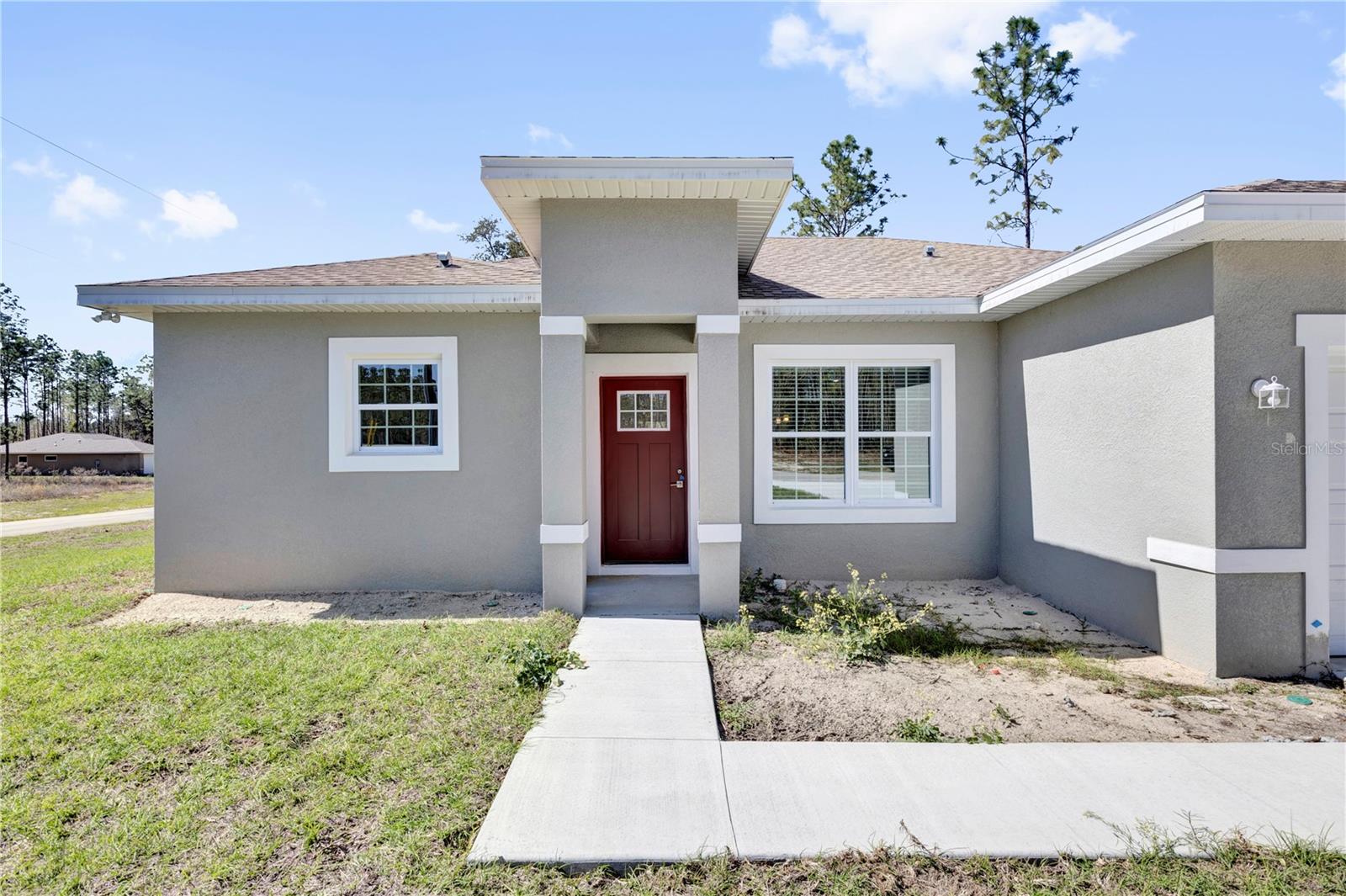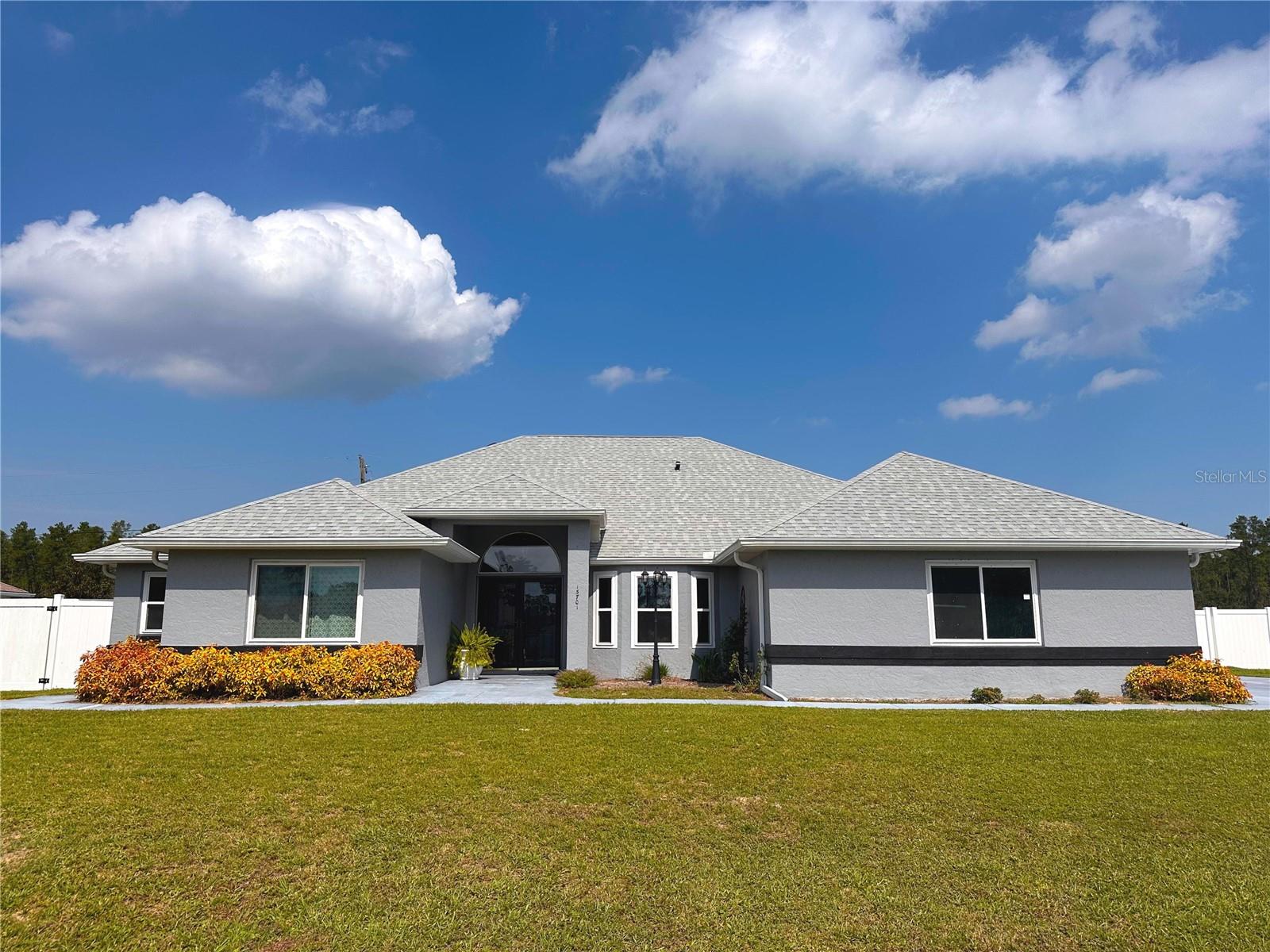14305 42nd Terrace Road, OCALA, FL 34473
- MLS#: W7877615 ( Residential )
- Street Address: 14305 42nd Terrace Road
- Viewed: 4
- Price: $340,000
- Price sqft: $97
- Waterfront: No
- Year Built: 1988
- Bldg sqft: 3500
- Bedrooms: 3
- Total Baths: 2
- Full Baths: 2
- Garage / Parking Spaces: 2
- Days On Market: 12
- Additional Information
- Geolocation: 29.014 / -82.1923
- County: MARION
- City: OCALA
- Zipcode: 34473
- Subdivision: Marion Oaks
- Elementary School: Sunrise Elementary School M
- Middle School: Horizon Academy/Mar Oaks
- High School: Dunnellon High School
- Provided by: BRIDGE POINT BUSINESS REAL EST
- Contact: Corbin Hopkins
- 352-515-0226

- DMCA Notice
-
DescriptionLocated on a quiet, well established street in the desirable Marion Oaks subdivision, this rare 3 bedroom, 2 bathroom pool home offers the perfect mix of comfort, privacy, and outdoor livingwithout the noise or traffic of new construction nearby. Step into your private backyard retreat featuring a large, amoeba shaped pool with generous ledge seating, surrounded by a beautifully designed stamped concrete deck and a spacious covered lanaiideal for outdoor dining and entertaining. The fenced backyard is perfect for pets and backs up to a greenbelt, providing added privacy and the peace of mind that no homes will ever be built behind you. Additional outdoor amenities include a utility shed with a cozy back porch and an accompanying fire pit, perfect for gatherings and year round enjoyment. Inside, the kitchen stands out with a charming nautical theme, highlighted by an overhead light fixture that simulates the calming motion of waves, perfectly complementing the top of the line Samsung appliances. The home features a smart, well constructed layout suited for everyday living and includes a newer roof installed in 2022 and an HVAC system updated in 2017. It is powered by SECO, a highly desirable utility provider known for lower energy costs. Enjoy convenient access to I 75, shopping, dining, and area schoolsall while coming home to your own quiet slice of Florida paradise. Whether you're a first time buyer, snowbird, or investor, this one of a kind pool home is not to be missed.
Property Location and Similar Properties
Features
Building and Construction
- Covered Spaces: 0.00
- Exterior Features: French Doors, Lighting, Private Mailbox, Sliding Doors
- Flooring: Laminate, Tile
- Living Area: 1683.00
- Other Structures: Shed(s)
- Roof: Shingle
Land Information
- Lot Features: Greenbelt, In County, Landscaped, Paved
School Information
- High School: Dunnellon High School
- Middle School: Horizon Academy/Mar Oaks
- School Elementary: Sunrise Elementary School-M
Garage and Parking
- Garage Spaces: 2.00
- Open Parking Spaces: 0.00
- Parking Features: Driveway, Garage Door Opener
Eco-Communities
- Pool Features: In Ground, Lighting, Screen Enclosure
- Water Source: Public
Utilities
- Carport Spaces: 0.00
- Cooling: Central Air
- Heating: Central, Heat Pump
- Pets Allowed: Yes
- Sewer: Septic Tank
- Utilities: Cable Connected, Electricity Connected, Fire Hydrant, Sewer Connected, Underground Utilities, Water Connected
Finance and Tax Information
- Home Owners Association Fee: 0.00
- Insurance Expense: 0.00
- Net Operating Income: 0.00
- Other Expense: 0.00
- Tax Year: 2024
Other Features
- Appliances: Dishwasher, Dryer, Electric Water Heater, Range, Refrigerator, Washer
- Country: US
- Furnished: Unfurnished
- Interior Features: Eat-in Kitchen, Primary Bedroom Main Floor, Split Bedroom, Thermostat, Vaulted Ceiling(s), Walk-In Closet(s)
- Legal Description: SEC 15 TWP 17 RGE 21 PLAT BOOK O PAGE 001 MARION OAKS UNIT 1 BLK 217 LOT 12
- Levels: One
- Area Major: 34473 - Ocala
- Occupant Type: Owner
- Parcel Number: 8001-0217-12
- Style: Patio Home
- View: Park/Greenbelt, Trees/Woods
- Zoning Code: R1
Payment Calculator
- Principal & Interest -
- Property Tax $
- Home Insurance $
- HOA Fees $
- Monthly -
For a Fast & FREE Mortgage Pre-Approval Apply Now
Apply Now
 Apply Now
Apply NowNearby Subdivisions
1149marion Oaks
Aspire At Marion Oaks
Huntington Ridge
Huntington Ridge Marion Oaks
Maarion Oaks Un 10
Mariaon Oaks
Marin Oaks Un 04
Marion Oak Un 10
Marion Oaks
Marion Oaks Glen Aire
Marion Oaks 01
Marion Oaks 01 Un 210
Marion Oaks 02
Marion Oaks 03
Marion Oaks 04
Marion Oaks 05
Marion Oaks 06
Marion Oaks 07
Marion Oaks 09
Marion Oaks 10
Marion Oaks 12
Marion Oaks 2
Marion Oaks North
Marion Oaks South
Marion Oaks Un 01
Marion Oaks Un 02
Marion Oaks Un 03
Marion Oaks Un 03 Sec 24
Marion Oaks Un 04
Marion Oaks Un 05
Marion Oaks Un 06
Marion Oaks Un 07
Marion Oaks Un 09
Marion Oaks Un 1
Marion Oaks Un 10
Marion Oaks Un 11
Marion Oaks Un 12
Marion Oaks Un 2
Marion Oaks Un 3
Marion Oaks Un 4
Marion Oaks Un 5
Marion Oaks Un 7
Marion Oaks Un 9
Marion Oaks Un Eight First Rep
Marion Oaks Un Eleven
Marion Oaks Un Five
Marion Oaks Un Four
Marion Oaks Un Four Sub
Marion Oaks Un Nine
Marion Oaks Un One
Marion Oaks Un Seven
Marion Oaks Un Six
Marion Oaks Un Ten
Marion Oaks Un Three
Marion Oaks Un Twelve
Marion Oaks Unit 03
Marion Oaks Unit 1
Marion Oaks Unit 2
Marion Oaks Unit 4
Marion Oaks Unit 6
Marion Oaks Unit 9
Marions Oaks Un 10
Mcginley Landing
Neighborhood 9063
Neighborhood 9066
Neighborhood 9069 Marion Oaks
Neighborhood 9078
Not On List
Of Marion Oaks Un Eleven
Shady Road Acres
Silver Spgs Shores Un 21
Summerglen
Summerglen Ph 02
Summerglen Ph 03
Summerglen Ph 04
Summerglen Ph 05
Summerglen Ph 06b
Summerglen Ph 6a
Summerglen Ph 6b
Summerglen Ph I
Timberridge
Similar Properties
















































