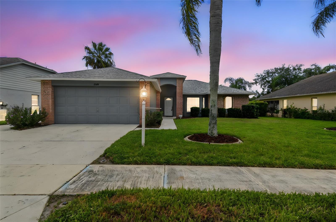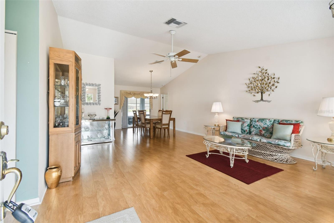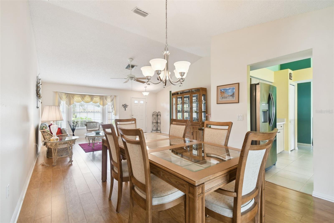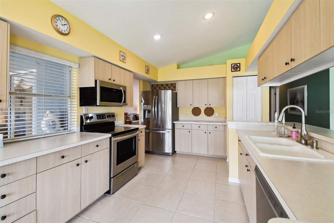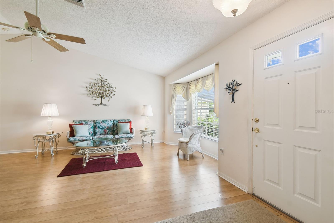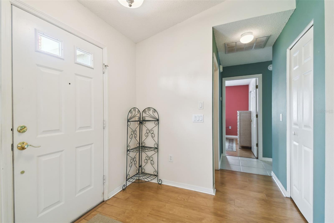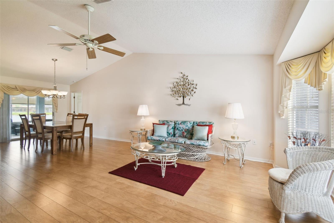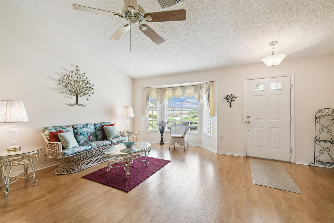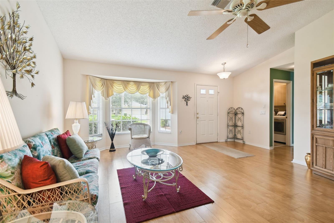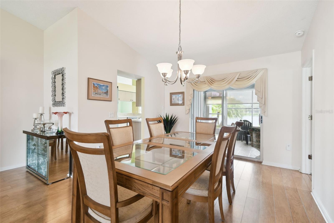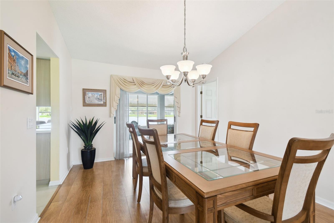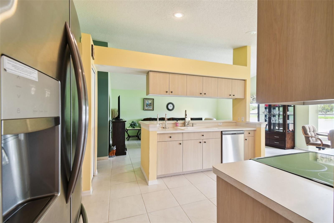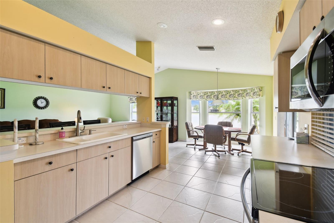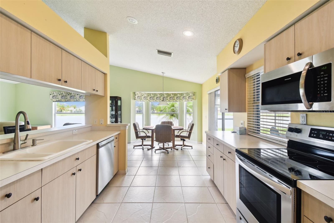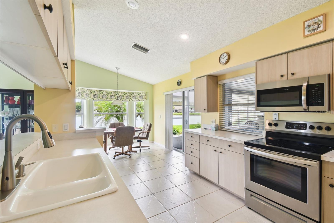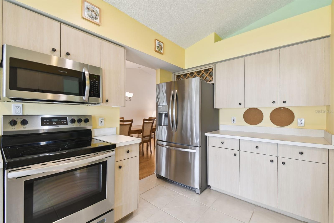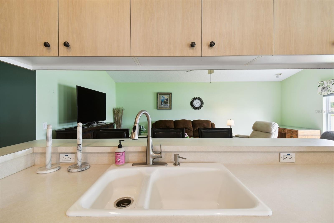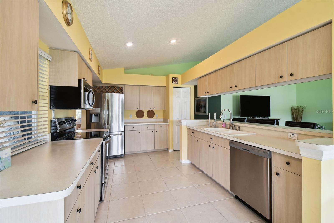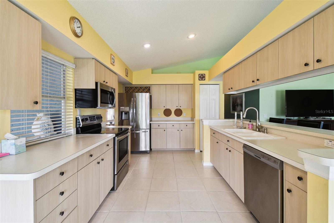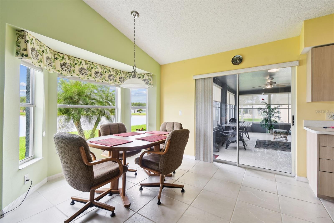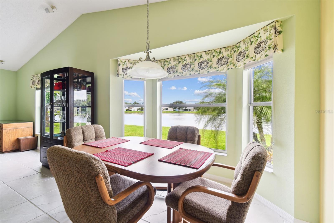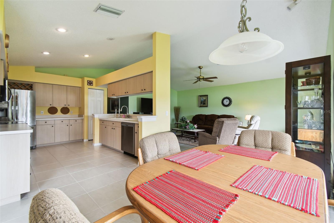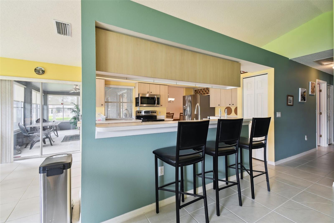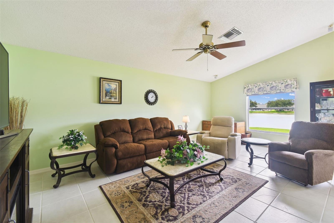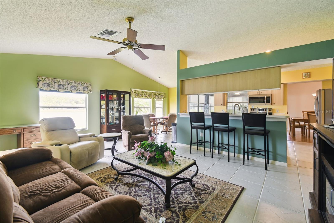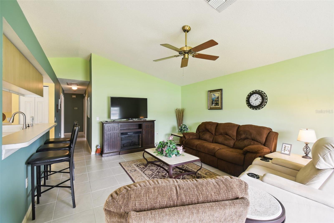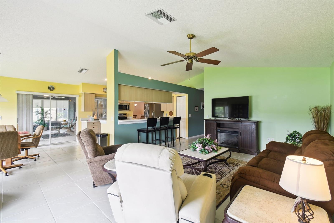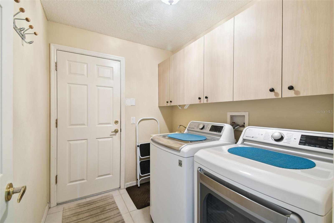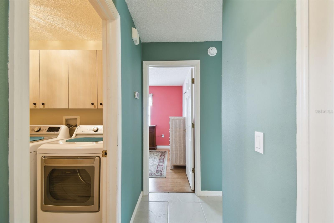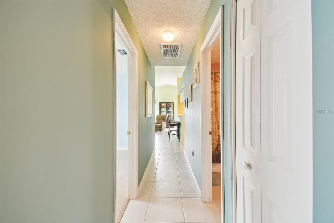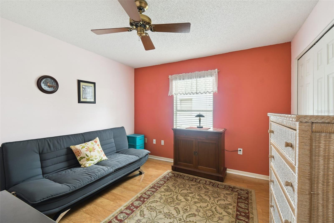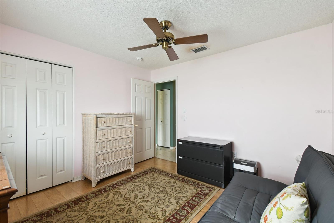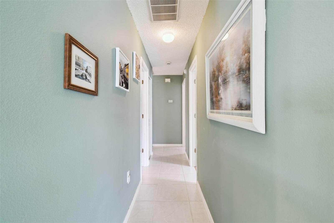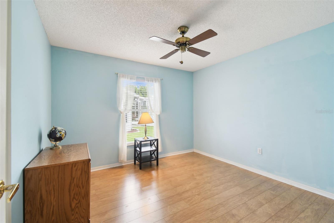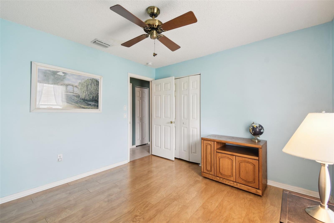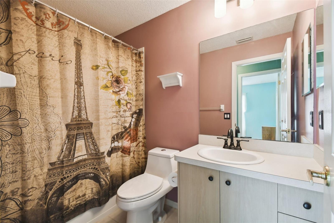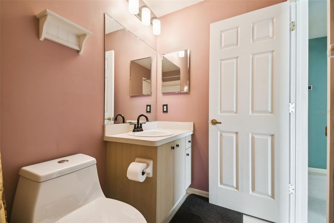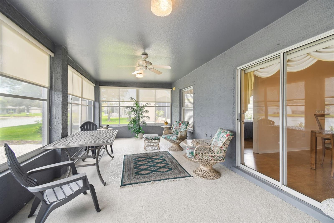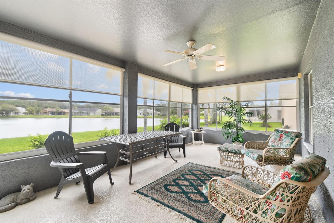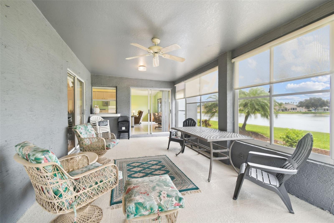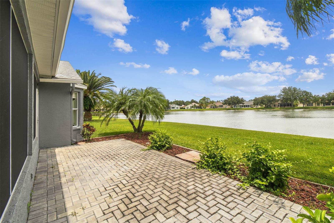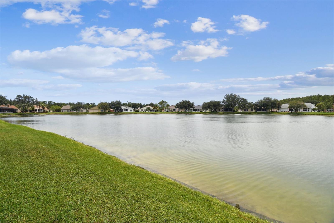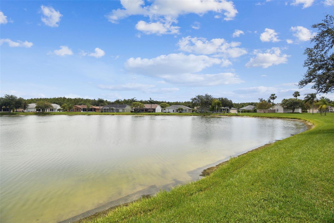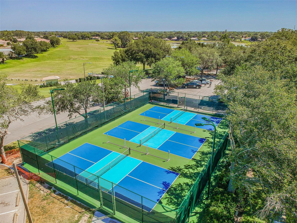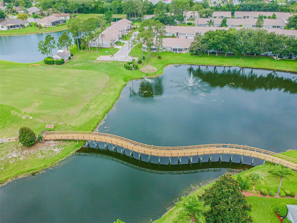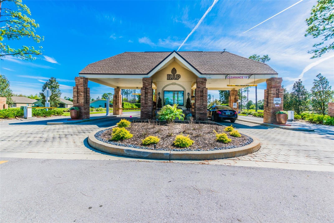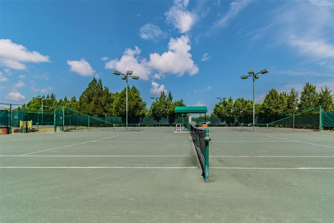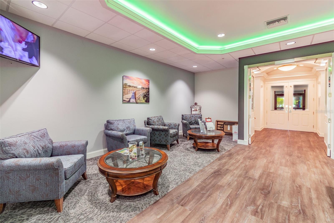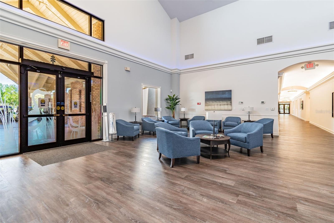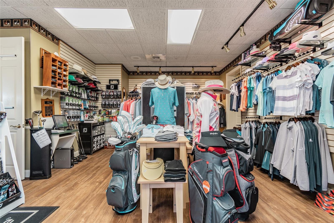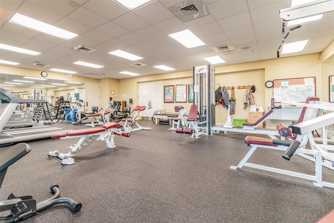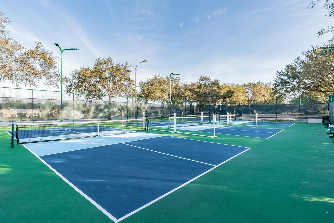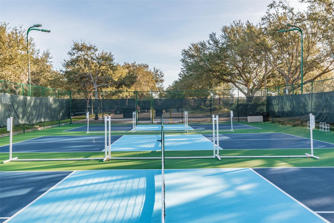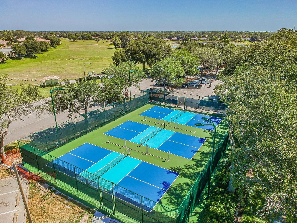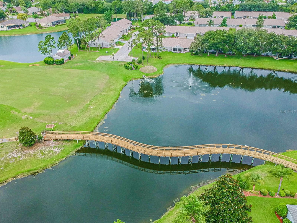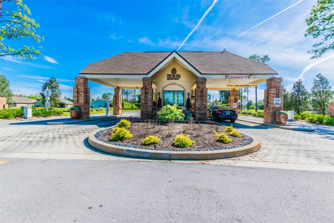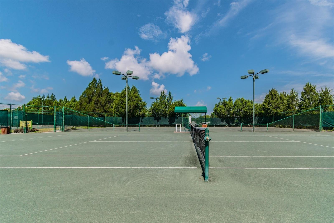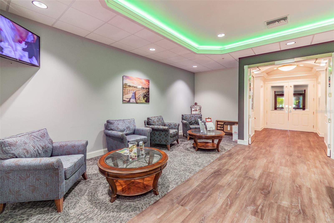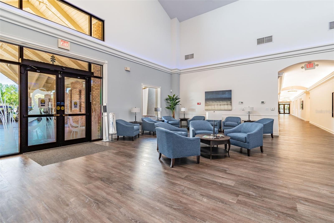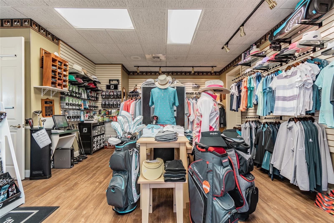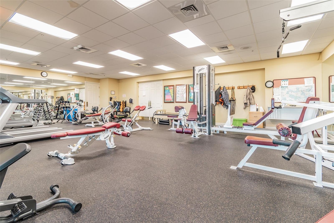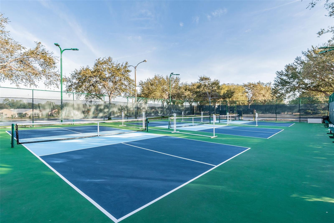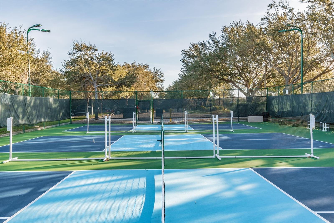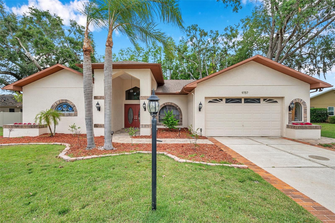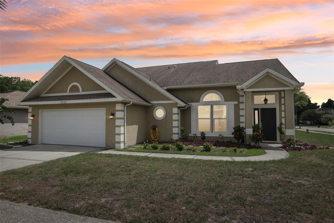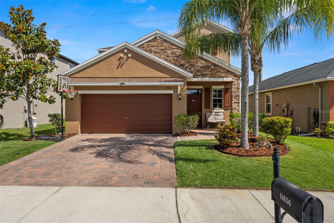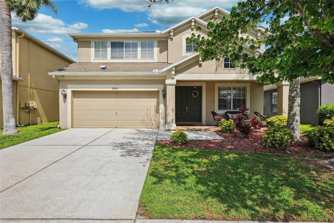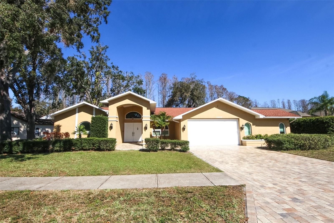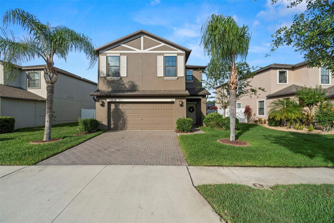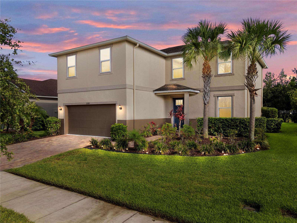1228 Ashbourne Circle, TRINITY, FL 34655
- MLS#: W7877607 ( Residential )
- Street Address: 1228 Ashbourne Circle
- Viewed: 30
- Price: $419,400
- Price sqft: $145
- Waterfront: Yes
- Wateraccess: Yes
- Waterfront Type: Pond
- Year Built: 1999
- Bldg sqft: 2888
- Bedrooms: 3
- Total Baths: 2
- Full Baths: 2
- Garage / Parking Spaces: 1
- Days On Market: 80
- Additional Information
- Geolocation: 28.1761 / -82.6282
- County: PASCO
- City: TRINITY
- Zipcode: 34655
- Subdivision: Heritage Spgs Village 10
- Provided by: RE/MAX CHAMPIONS
- Contact: Stewart Wasoba, Jr
- 727-807-7887

- DMCA Notice
-
DescriptionBIG PRICE REDUCTION! SELLER IS MOTIVATED!!! Major Updates: 2023 HVAC System / 2024 Water Heater / 2024 New Porch Roof / 2019 All New Appliances / Golf Cart Parking in the Garage This beautifully maintained 3 bedroom, 2 bathroom home is located in the desirable Heritage Springs 55+ Country Club Gated Community and offers 1,975 sq ft of comfortable living. Step inside and you'll find both a cozy family room and a separate living room, great for entertaining or relaxing. The enclosed patio offers serene views of a peaceful pond. The primary bedroom offers not one, but two walk in closets and primary bathroom features dual vanity sinks, so no more morning bathroom negotiations. The kitchen provides ample storage and modern 2019 stainless steel appliances. The oversized 2 car garage includes a dedicated golf cart entry, adding extra convenience plus, enjoy peace of mind with the new A/C installed in 2023. Enjoy an abundance of amenities at the Country Club, including a championship golf course, tennis courts, a scenic pavilion with picnic tables and grills, bocce ball, horseshoes, shuffleboard, a clubhouse with a restaurant and lounge, a performing arts center, billiards and game room, arts and crafts studio, library and computer room, a heated pool and spa, and so much more! Don't miss your chance to live in this vibrant, amenity rich community. Schedule your showing today and make this your next chapter!
Property Location and Similar Properties
Features
Building and Construction
- Covered Spaces: 0.00
- Exterior Features: Other
- Flooring: Ceramic Tile, Luxury Vinyl
- Living Area: 1975.00
- Roof: Shingle
Garage and Parking
- Garage Spaces: 1.00
- Open Parking Spaces: 0.00
Eco-Communities
- Water Source: Public
Utilities
- Carport Spaces: 0.00
- Cooling: Central Air
- Heating: Central, Heat Pump
- Pets Allowed: Breed Restrictions, Cats OK, Dogs OK, Yes
- Sewer: Public Sewer
- Utilities: Cable Available, Electricity Connected, Public, Water Connected
Amenities
- Association Amenities: Cable TV, Clubhouse, Fitness Center, Gated, Golf Course, Pool, Recreation Facilities, Security, Spa/Hot Tub, Tennis Court(s)
Finance and Tax Information
- Home Owners Association Fee Includes: Guard - 24 Hour, Cable TV, Common Area Taxes, Pool, Private Road, Recreational Facilities
- Home Owners Association Fee: 168.00
- Insurance Expense: 0.00
- Net Operating Income: 0.00
- Other Expense: 0.00
- Tax Year: 2024
Other Features
- Appliances: Dishwasher, Dryer, Microwave, Refrigerator, Washer
- Association Name: HERITAGE SPRINGS HOA
- Association Phone: 727-372-5411
- Country: US
- Interior Features: Ceiling Fans(s), Living Room/Dining Room Combo
- Legal Description: HERITAGE SPRINGS VILLAGE 10 UNIT 1 PB 37 PGS 36-37 LOT 49 OR 4258 PG 1151 & OR 6972 PG 996
- Levels: One
- Area Major: 34655 - New Port Richey/Seven Springs/Trinity
- Occupant Type: Vacant
- Parcel Number: 32-26-17-0050-00000-0490
- Views: 30
- Zoning Code: MPUD
Payment Calculator
- Principal & Interest -
- Property Tax $
- Home Insurance $
- HOA Fees $
- Monthly -
For a Fast & FREE Mortgage Pre-Approval Apply Now
Apply Now
 Apply Now
Apply NowNearby Subdivisions
0070
Champions Club
Cielo At Champions Club
Florencia At Champions Club
Floresta At Champions Club
Fox Wood Ph 01
Fox Wood Ph 03
Fox Wood Ph 04
Fox Wood Ph 05
Fox Wood Ph 06
Heritage Spgs Village 01
Heritage Spgs Village 02
Heritage Spgs Village 05
Heritage Spgs Village 07
Heritage Spgs Village 09
Heritage Spgs Village 10
Heritage Spgs Village 11
Heritage Spgs Village 14
Heritage Spgs Village 15
Heritage Spgs Village 22
Heritage Spgs Village 23
Heritage Spgs Village 24 Vill
Heritage Springs Village 03
Magnolia Estates
Mirasol At The Champions Club
Not On List
Oak Ridge
Salano At The Champions Club
Thousand Oaks East Ph 02 03
Thousand Oaks East Ph 04
Thousand Oaks Multi Family
Thousand Oaks Multifam 014
Thousand Oaks Ph 02 03 04 05
Thousands Oaks Phases 69
Trinity East Rep
Trinity East Replat
Trinity Oaks
Trinity Oaks South
Trinity Preserve Ph 1
Trinity West
Trinity West Ph 02
Villages At Fox Hollow Ph 04
Villages At Fox Hollow West
Villagestrinity Lakes
Wyndtree Ph 05 Village 08
Similar Properties

