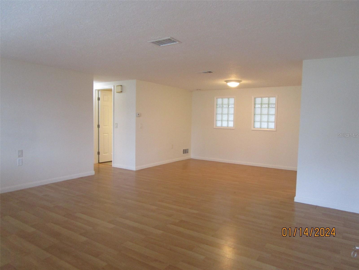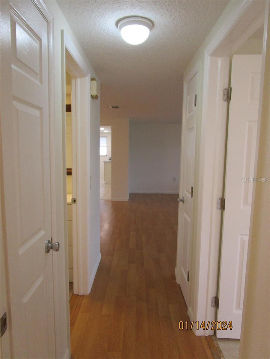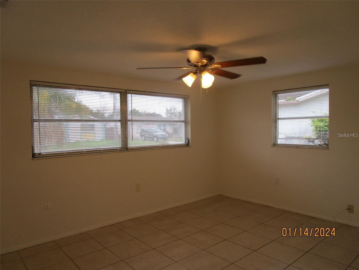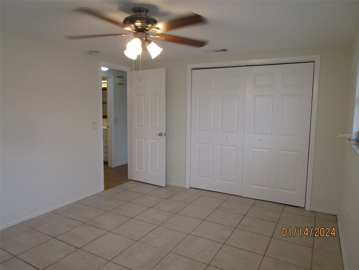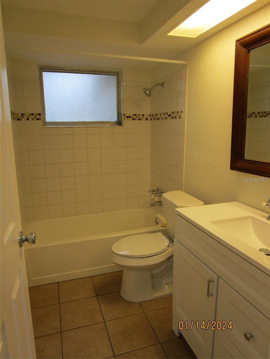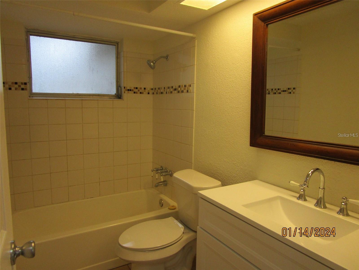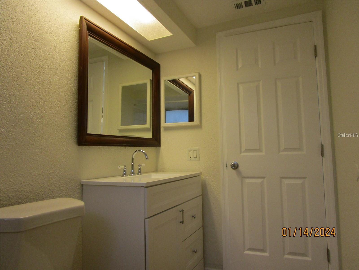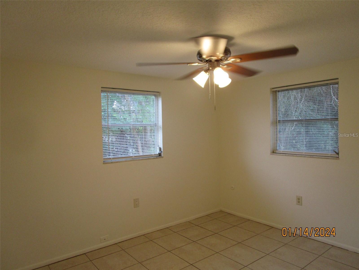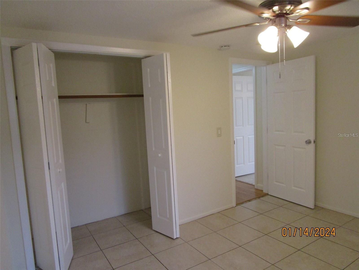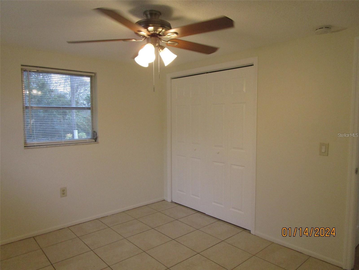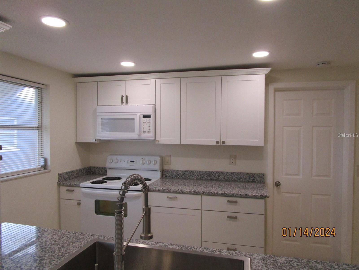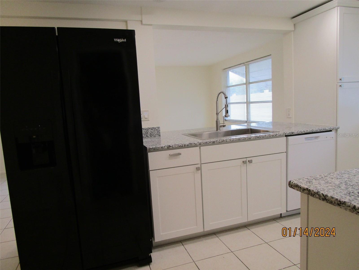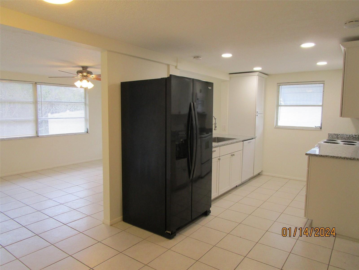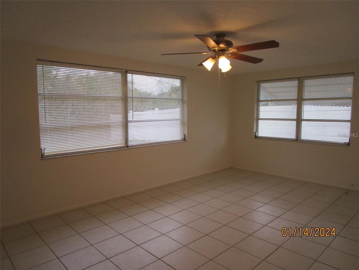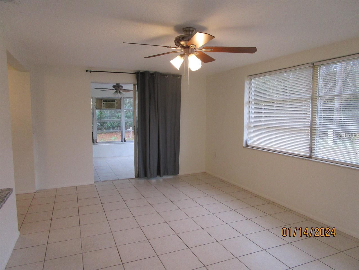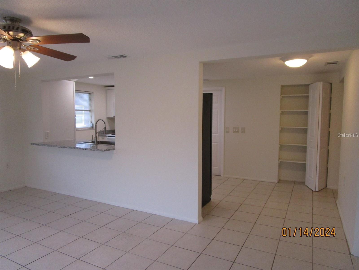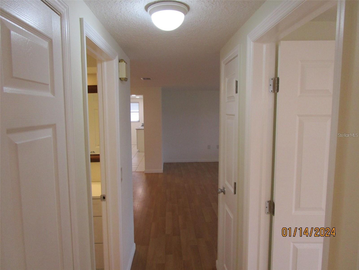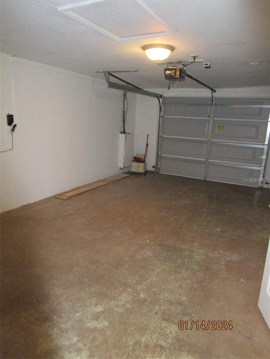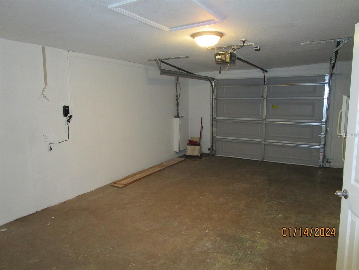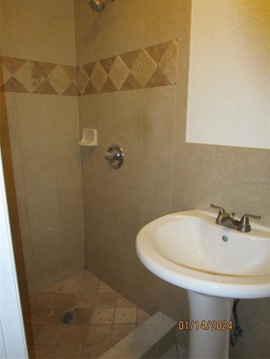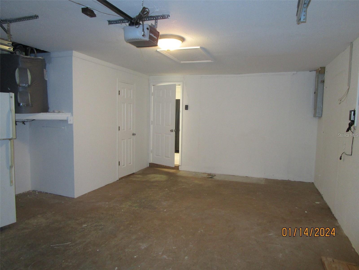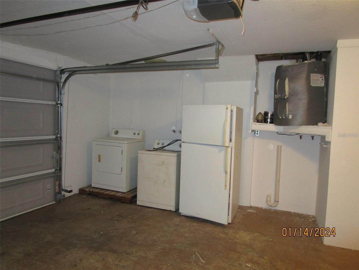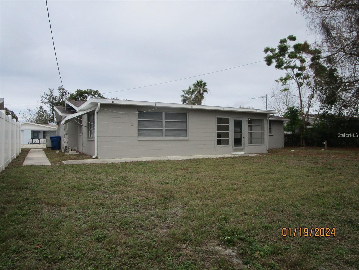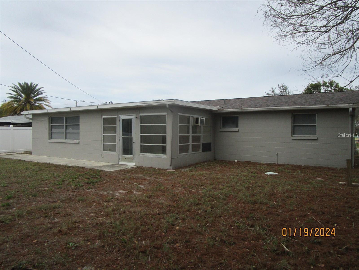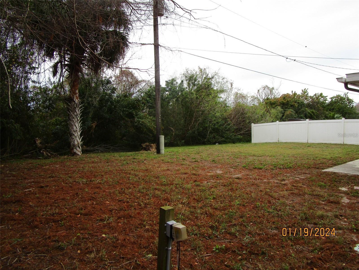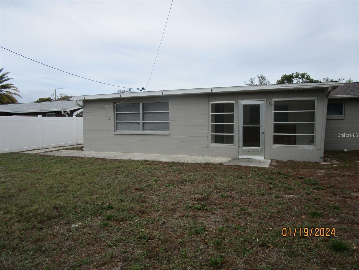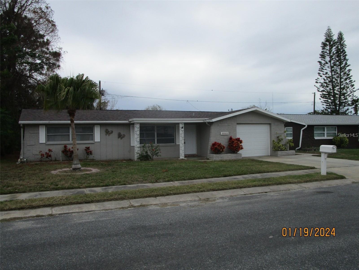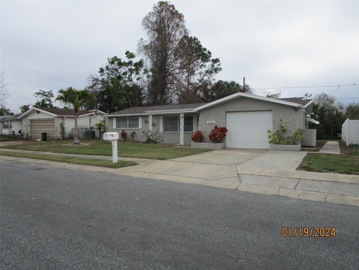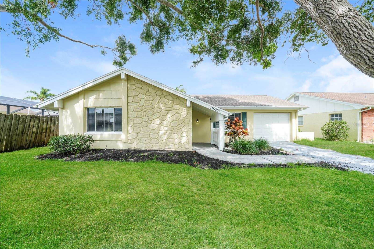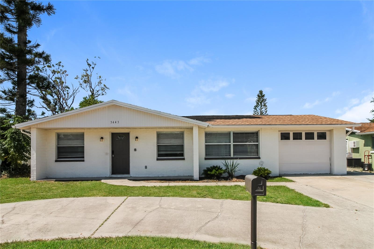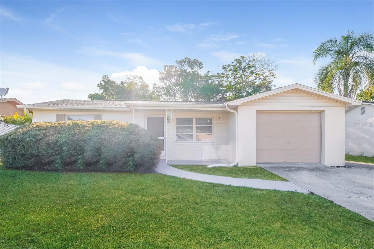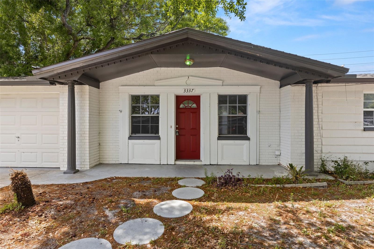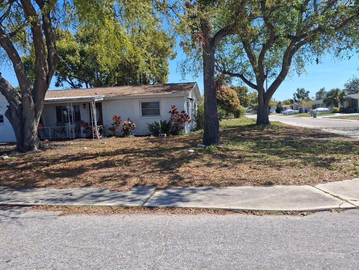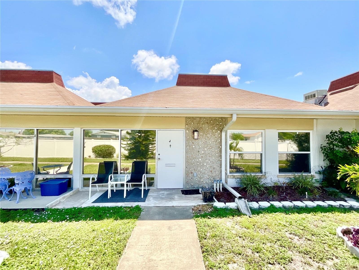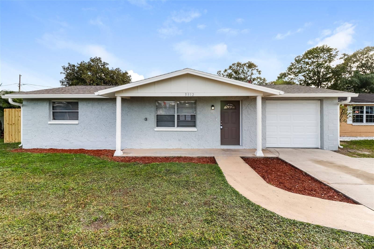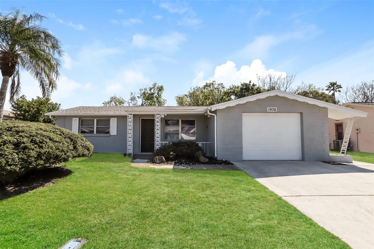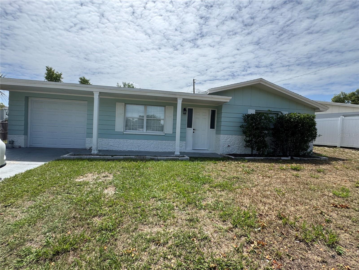4032 Westwood Drive, HOLIDAY, FL 34691
- MLS#: W7876541 ( Residential Lease )
- Street Address: 4032 Westwood Drive
- Viewed: 15
- Price: $1,795
- Price sqft: $1
- Waterfront: No
- Year Built: 1969
- Bldg sqft: 1673
- Bedrooms: 2
- Total Baths: 2
- Full Baths: 2
- Garage / Parking Spaces: 1
- Days On Market: 50
- Additional Information
- Geolocation: 28.2054 / -82.7472
- County: PASCO
- City: HOLIDAY
- Zipcode: 34691
- Subdivision: Westwood Sub
- Elementary School: Gulf Trace Elementary
- Middle School: Paul R. Smith Middle PO
- High School: Anclote High PO
- Provided by: BHHS FLORIDA PROPERTIES GROUP
- Contact: Lori Hermansen
- 727-835-3110

- DMCA Notice
-
DescriptionThis home was renovated and updated when owner purchased in late 2023. Immaculate tenant leaving in early July. Light and bright living spaces with no carpeting. Light & bright living spaces with no carpeting anywhere! The updated kitchen has newer appliances, granite countertops, & an eating space that can hold your dining room table. The open concept kitchen incorporates the family room & enclosed sunroom. Generously sized rooms, new blinds throughout, & ceiling fans in the bedrooms. Second bathroom is in the garage where you will also find a spare refrigerator. Please note the refrigerator & wall unit AC won't be warranted by the owner. Two dogs up to 60 lbs each will be considered with non refundable pet fee & monthly pet rent per dog. Non aggressive breeds only please.
Property Location and Similar Properties
Features
Building and Construction
- Covered Spaces: 0.00
- Exterior Features: Awning(s), Sidewalk
- Flooring: Ceramic Tile, Hardwood
- Living Area: 1259.00
Land Information
- Lot Features: FloodZone, In County, Sidewalk
School Information
- High School: Anclote High-PO
- Middle School: Paul R. Smith Middle-PO
- School Elementary: Gulf Trace Elementary
Garage and Parking
- Garage Spaces: 1.00
- Open Parking Spaces: 0.00
Eco-Communities
- Water Source: Public
Utilities
- Carport Spaces: 0.00
- Cooling: Central Air
- Heating: Central, Electric
- Pets Allowed: Breed Restrictions, Dogs OK, Monthly Pet Fee
- Sewer: Septic Tank
- Utilities: Public
Finance and Tax Information
- Home Owners Association Fee: 0.00
- Insurance Expense: 0.00
- Net Operating Income: 0.00
- Other Expense: 0.00
Rental Information
- Tenant Pays: Cleaning Fee, Re-Key Fee
Other Features
- Appliances: Dishwasher, Electric Water Heater, Microwave, Range, Refrigerator
- Association Name: managed by BHHS FLPG
- Country: US
- Furnished: Unfurnished
- Interior Features: Ceiling Fans(s), Kitchen/Family Room Combo, Stone Counters
- Levels: One
- Area Major: 34691 - Holiday/Tarpon Springs
- Occupant Type: Tenant
- Parcel Number: 16-26-19-0520-00000-0990
- Possession: Rental Agreement
- View: Trees/Woods
- Views: 15
Owner Information
- Owner Pays: None
Payment Calculator
- Principal & Interest -
- Property Tax $
- Home Insurance $
- HOA Fees $
- Monthly -
For a Fast & FREE Mortgage Pre-Approval Apply Now
Apply Now
 Apply Now
Apply NowNearby Subdivisions
Aloha Gardens
Baileys Bluff Estates
Beacon Square
Beacon Square Unit 21b 1st Add
Bonita Village
Glenwood Gulf Trace
Holiday Lake Estates
Holiday Lake Estates Unit 17
Holiday Lakes West
Jacobs Sub
Ridgewood Gardens
Tahitian Development
Tahitian Development Unit 1
Tahitian Gardens
Tahitian Gardens Condo
Tahitian Homes
Tiki Village Mhp Condo
Westwood Sub
Similar Properties


