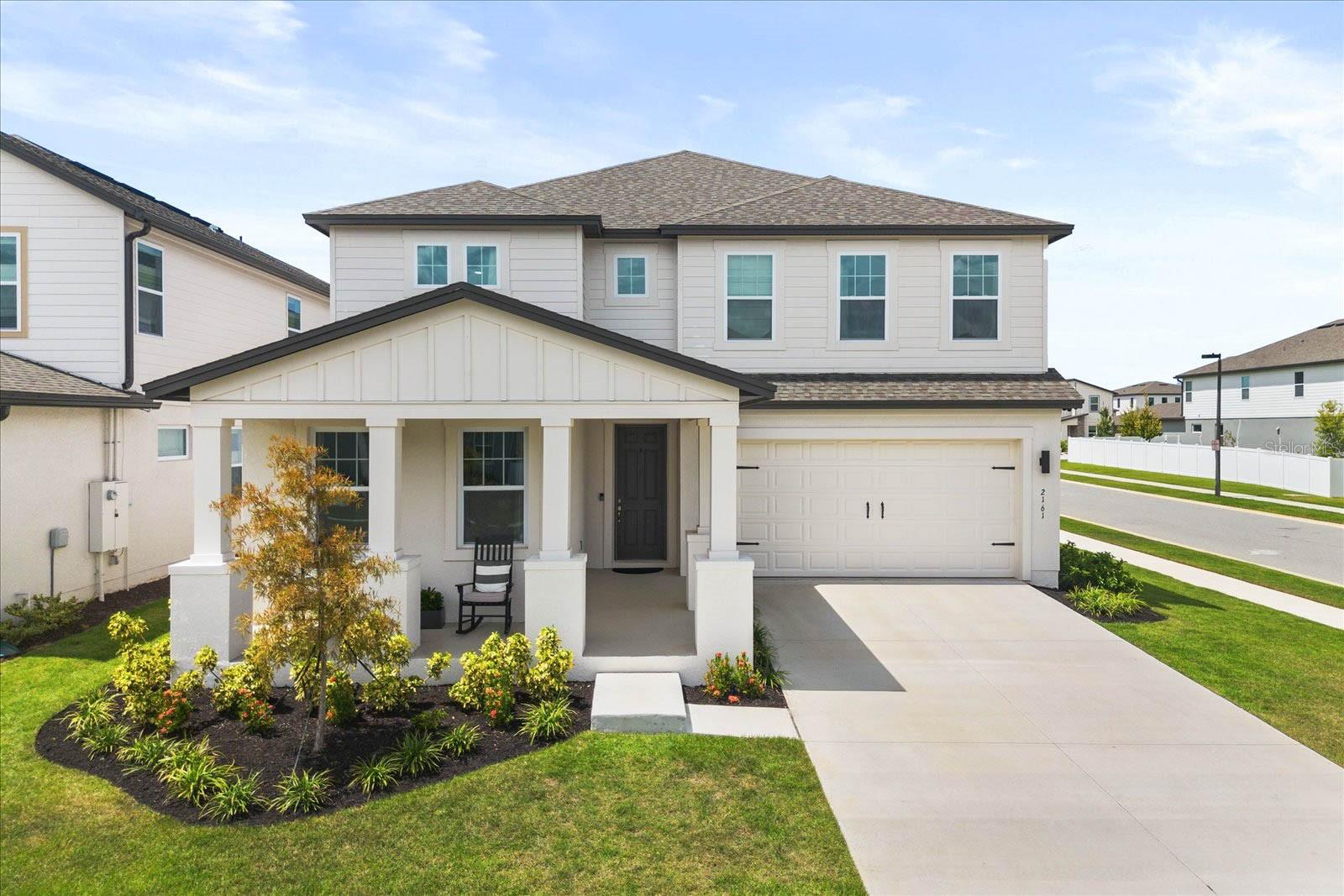1671 Pyramid Hill Street, Minneola, FL 34715
- MLS#: G5103244 ( Residential )
- Street Address: 1671 Pyramid Hill Street
- Viewed: 2
- Price: $711,978
- Price sqft: $175
- Waterfront: No
- Year Built: 2025
- Bldg sqft: 4078
- Bedrooms: 6
- Total Baths: 5
- Full Baths: 4
- 1/2 Baths: 1
- Garage / Parking Spaces: 2
- Days On Market: 1
- Additional Information
- Geolocation: 28.6017 / -81.7147
- County: LAKE
- City: Minneola
- Zipcode: 34715
- Subdivision: Hills Of Minneola
- Elementary School: Grassy Lake Elementary
- Middle School: East Ridge Middle
- High School: Lake Minneola High
- Provided by: OLYMPUS EXECUTIVE REALTY INC
- DMCA Notice
-
DescriptionOne or more photo(s) has been virtually staged. Ready to move in! Anna Maria with Bonus 6 Bedrooms, 4.5 Baths, Fully Upgraded in Hills of Minneola! This beautifully designed home offers 6 spacious bedrooms and 4.5 baths, including a large upstairs bonus room perfect for a media room, home office, or guest retreat. The gourmet kitchen features quartz countertops, built in stainless appliances, upgraded cabinetry, and an expansive island overlooking the open concept living and dining areasideal for entertaining. Designer finishes flow throughout, with extended tile flooring, open railing, upgraded lighting package, and thoughtful details at every turn. The luxurious primary suite boasts 2 generous walk in closet. Located in the sought after Hills of Minneola community, residents enjoy resort style amenities including a clubhouse, fitness center, two pools, basketball and pickleball courts, dog parks, and playgrounds. Conveniently situated near AdventHealth, shopping, dining, and easy Turnpike access, this home perfectly combines luxury, comfort, and convenience.
Property Location and Similar Properties
Features
Building and Construction
- Builder Model: ANNA MARIA BONUS
- Builder Name: DREAM FINDERS HOMES
- Covered Spaces: 0.00
- Exterior Features: SprinklerIrrigation
- Flooring: Carpet, Tile
- Living Area: 3418.00
- Roof: Shingle
Property Information
- Property Condition: NewConstruction
Land Information
- Lot Features: Cleared
School Information
- High School: Lake Minneola High
- Middle School: East Ridge Middle
- School Elementary: Grassy Lake Elementary
Garage and Parking
- Garage Spaces: 2.00
- Open Parking Spaces: 0.00
Eco-Communities
- Pool Features: Association, Community
- Water Source: Public
Utilities
- Carport Spaces: 0.00
- Cooling: CentralAir
- Heating: Electric
- Pets Allowed: Yes
- Sewer: PublicSewer
- Utilities: ElectricityAvailable, FiberOpticAvailable, UndergroundUtilities
Amenities
- Association Amenities: Clubhouse, Playground, Park, Pool
Finance and Tax Information
- Home Owners Association Fee Includes: MaintenanceGrounds, Pools, RecreationFacilities
- Home Owners Association Fee: 100.00
- Insurance Expense: 0.00
- Net Operating Income: 0.00
- Other Expense: 0.00
- Pet Deposit: 0.00
- Security Deposit: 0.00
- Tax Year: 2025
- Trash Expense: 0.00
Other Features
- Appliances: BuiltInOven, ConvectionOven, Cooktop, Dishwasher, ElectricWaterHeater, Disposal, IceMaker, Microwave
- Country: US
- Interior Features: EatInKitchen, KitchenFamilyRoomCombo, LivingDiningRoom, MainLevelPrimary, OpenFloorplan, SplitBedrooms, WalkInClosets
- Legal Description: VILLAGES AT MINNEOLA HILLS PHASE 3 PB 81 PG 27-32 LOT 937
- Levels: Two
- Area Major: 34715 - Minneola
- Occupant Type: Vacant
- Parcel Number: 32-21-26-0020-000-93700
- Possession: CloseOfEscrow
- Style: Contemporary
- The Range: 0.00
Payment Calculator
- Principal & Interest -
- Property Tax $
- Home Insurance $
- HOA Fees $
- Monthly -
For a Fast & FREE Mortgage Pre-Approval Apply Now
Apply Now
 Apply Now
Apply NowNearby Subdivisions
Apshawa Groves
Ardmore Reserve
Ardmore Reserve Ph I
Ardmore Reserve Ph Iii
Ardmore Reserve Ph Iv
Ardmore Reserve Ph Lli
Ardmore Reserve Ph Vi A Re
Ardmore Reserve Phas Ii Replat
Ardmore Reserve Phase
Cyrene At Minneola
Del Webb Minneola
Del Webb Minneola Ph 2
Del Webb Phase 2
High Point Community
Hills Of Minneola
Minneola
Minneola Highland Oaks Ph 03
Minneola Hills Ph 2a
Minneola Hills Ph 2b
Minneola Hodges Sub
Minneola Lakewood Ridge Ph 06
Minneola Lakewood Ridge Sub
Minneola Oak Valley Ph 04b Lt
Minneola Parkside Ii Sub
Minneola Reserve At Minneola P
Minneola Sunset Shores Sub
Minneola Waterford Landing Sub
No
Oak Valley Ph 01a
Oak Valley Ph 01b
Oak Valley Ph 04
Oak Vly Ph 4b
Overlook At Grassy Lake
Overlookgrassy Lake
Park View At The Hills
Park View At The Hills Ph 3
Park View/the Hills Ph 2 A
Park Viewthe Hills Ph 2 A
Quail Valley Ph 02 Lt 101
Quail Valley Phase Iii
Reserve/minneola Ph 2c Rep
Reservelk Rdg
Reserveminneola Ph 2a2c
Reserveminneola Ph 2c Rep
The Hills Of Minneola
The Reserve At Lake Ridge
Villages At Minneola Hills
Villages/minneola Hills Ph 4
Villagesminneola Hills Ph 1a
Villagesminneola Hills Ph 2b
Villagesminneola Hills Ph 4
Similar Properties


































