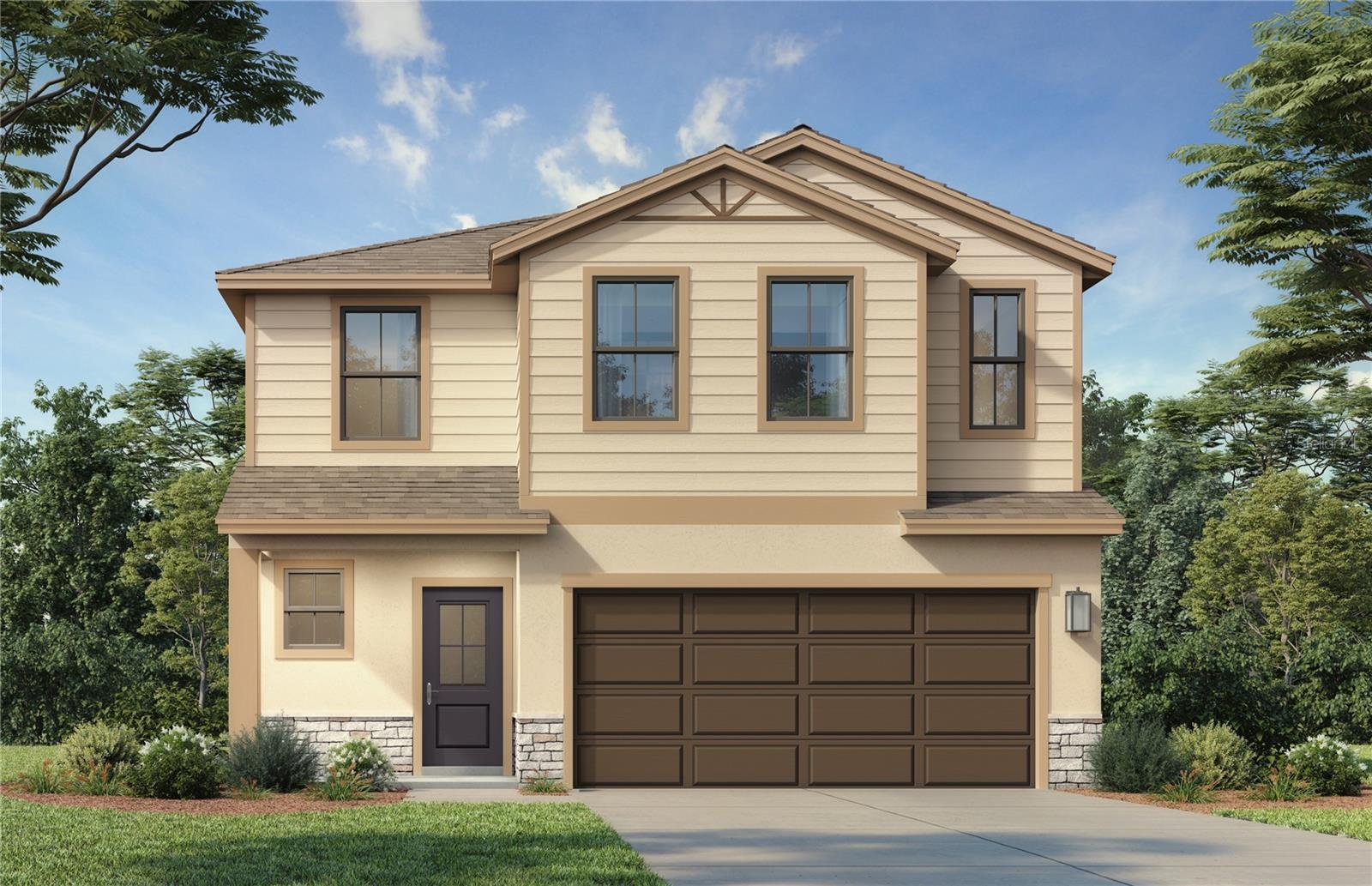1604 Caldwell Street, Lakeland, FL 33803
- MLS#: TB8435930 ( Residential )
- Street Address: 1604 Caldwell Street
- Viewed: 1
- Price: $374,500
- Price sqft: $139
- Waterfront: No
- Year Built: 1959
- Bldg sqft: 2688
- Bedrooms: 3
- Total Baths: 2
- Full Baths: 2
- Garage / Parking Spaces: 2
- Days On Market: 4
- Additional Information
- Geolocation: 28.0239 / -81.9322
- County: POLK
- City: Lakeland
- Zipcode: 33803
- Subdivision: Rugby Estates
- Provided by: LPT REALTY, LLC
- DMCA Notice
-
DescriptionClose to it all while still maintaining your privacy! Near major roads, downtown, biking and walking trails, restaurants, dog sitting, parks, and more. Corner lot on a cul de sac street. This 3/2 home on just under a half an acre is waiting for you! The backyard is a true highlight! Fully fenced with room to play. 50amp RV hookup. Mature landscaping and trees. Inside is room to bring your vision to personalize and utilize all the space available. Spacious living room and dining room. Kitchen is updated with kitchen aide double oven, bosch dishwasher, and stone countertops. No shortage of storage space either; closets and pantry available. Sun room is a great flex space for whatever you need (including more storage), Pocket door separates the bedrooms from the main house. Another large cedar closet in the hall helps with all your storage needs again. Secondary bedrooms are both big enough for large furniture and, you already guessed it... ample closet space. Primary bedroom has a large walk in closet and en suite bathroom. Garage is oversized with washer and dryer space, as well as being plumbed for a half bath or other water needs. Don't let this one slip away, schedule a showing today.
Property Location and Similar Properties
Features
Building and Construction
- Basement: CrawlSpace
- Covered Spaces: 0.00
- Exterior Features: Lighting, Other
- Fencing: Fenced, Wood
- Flooring: Tile, Wood
- Living Area: 2108.00
- Roof: Shingle
Land Information
- Lot Features: CulDeSac, OversizedLot, Landscaped
Garage and Parking
- Garage Spaces: 2.00
- Open Parking Spaces: 0.00
- Parking Features: Driveway, Oversized
Eco-Communities
- Water Source: Public
Utilities
- Carport Spaces: 0.00
- Cooling: CentralAir, CeilingFans
- Heating: Central
- Sewer: PublicSewer
- Utilities: CableAvailable, ElectricityConnected, HighSpeedInternetAvailable, MunicipalUtilities, WaterConnected
Finance and Tax Information
- Home Owners Association Fee: 0.00
- Insurance Expense: 0.00
- Net Operating Income: 0.00
- Other Expense: 0.00
- Pet Deposit: 0.00
- Security Deposit: 0.00
- Tax Year: 2024
- Trash Expense: 0.00
Other Features
- Appliances: Dryer, Dishwasher, ElectricWaterHeater, Range, Refrigerator, Washer
- Country: US
- Interior Features: CeilingFans, EatInKitchen, MainLevelPrimary
- Legal Description: N 142PT62 FT OF W 155PT17 FT OF S1/2 OF NW1/4 OF NE1/4 LESS RD R/W
- Levels: One
- Area Major: 33803 - Lakeland
- Occupant Type: Owner
- Parcel Number: 24-28-29-000000-013020
- Possession: CloseOfEscrow
- The Range: 0.00
- Zoning Code: RA-3
Payment Calculator
- Principal & Interest -
- Property Tax $
- Home Insurance $
- HOA Fees $
- Monthly -
For a Fast & FREE Mortgage Pre-Approval Apply Now
Apply Now
 Apply Now
Apply NowNearby Subdivisions
Alta Vista
Beacon Hill
Bellerive
Bridgefield Sub
Camphor Heights
Camphor Hghts Unit No 2
Casa Bella
Cleveland Heights
Cleveland Heights Manor First
Cox Johnsons Sub
Dixieland
Dixieland Rev
Dove Ridge
Eaton Park
Edgewood
Flood Add
Glendale Manor Second Add
Grasslands West
H A Stahl Flr Props Cos Clevel
Ha Stahl Properties Cos Cleve
Hallam Co Sub
Heritage Lakes Ph 02
Highland Groves
Highland Hills
Horneys J T Add 01
Imperial Southgate Sub
Imperial Southgate Villas Sec
J T Horneys 1st Add/lakeland
J T Horneys 1st Addlakeland
Kings Place 1st Add
Kings Place First Add
Lake John Villas
Laurel Glen Ph 01
Laurel Glen Ph 02
Laurel Glen Ph 03
Lynncrest Sub
Mission Lakes At Oakbridge Con
Na
Oakpark
Palmeden Sub
Prestwick
Raintree Village
Rugby Estates
Sanctuary At Grasslands
Shoal Creek Village
South Flamingo Heights
South Lakeland Add
Sunshine Acres
Sylvester Shores
Turnberry
Turtle Rock
Twin Gardens
Villas By Lake
Waverly Place Resub
Williamsburg Estates
Woodlake Area 10
Similar Properties












































