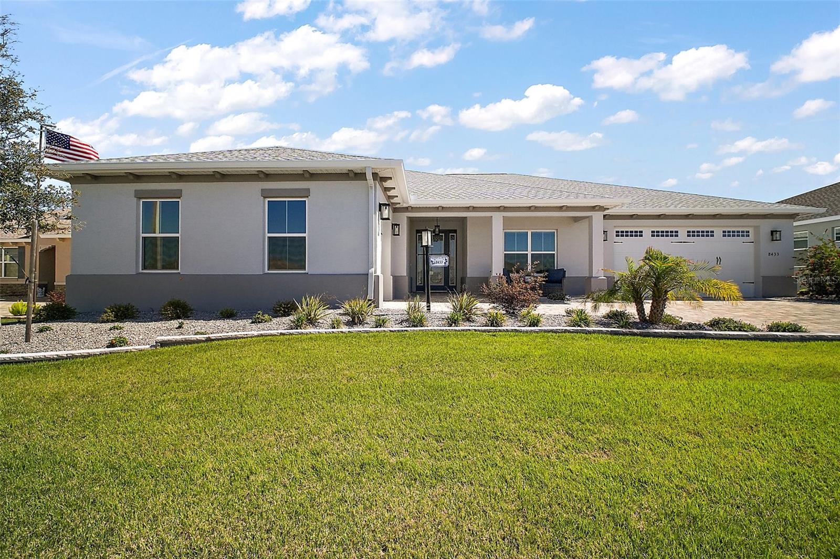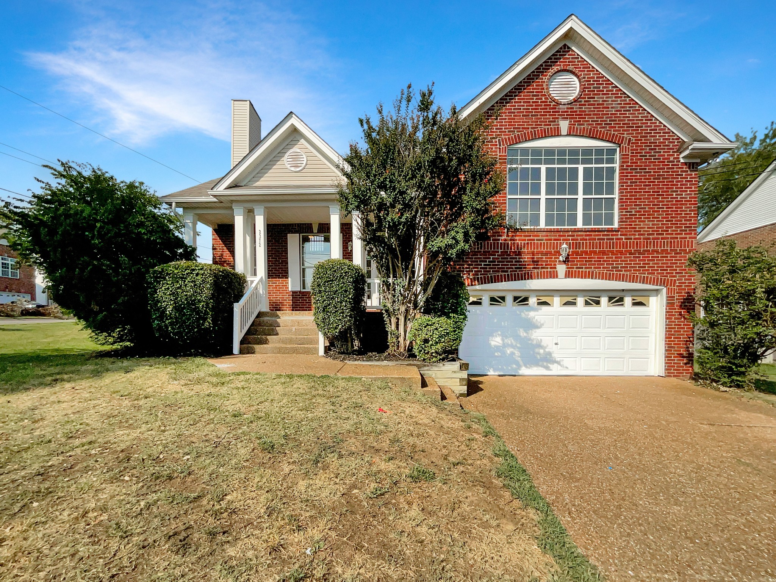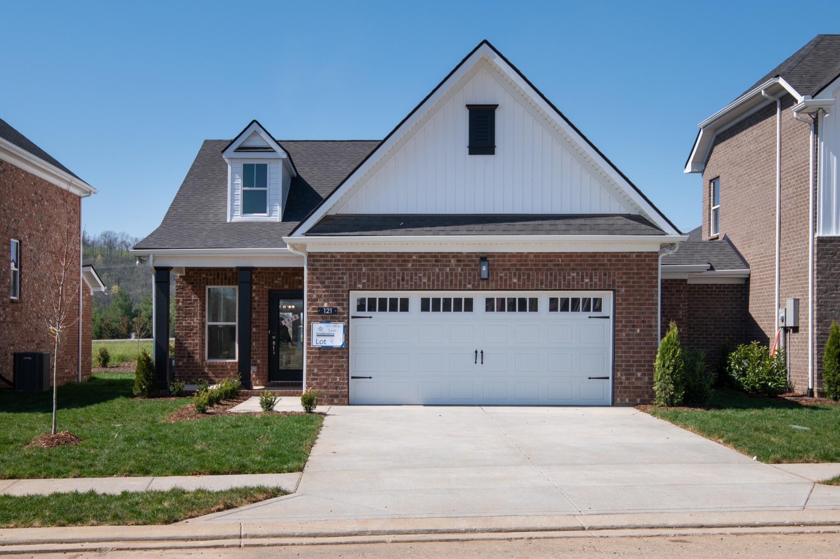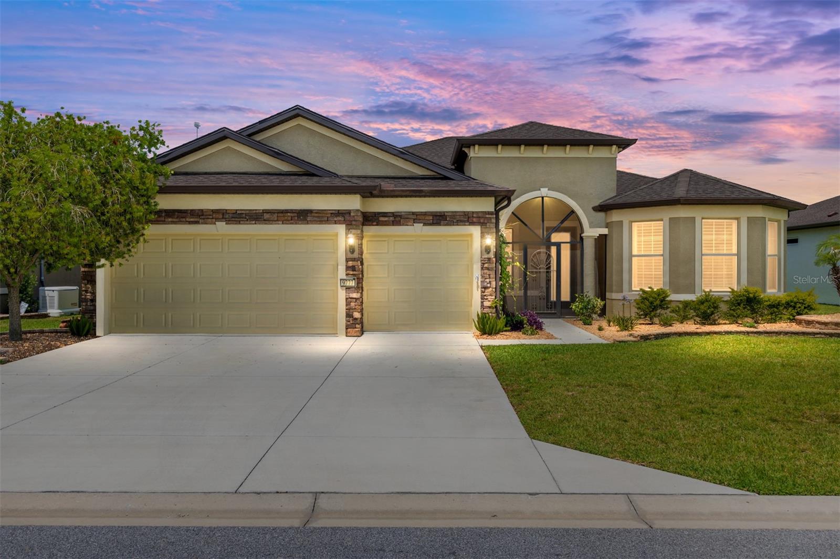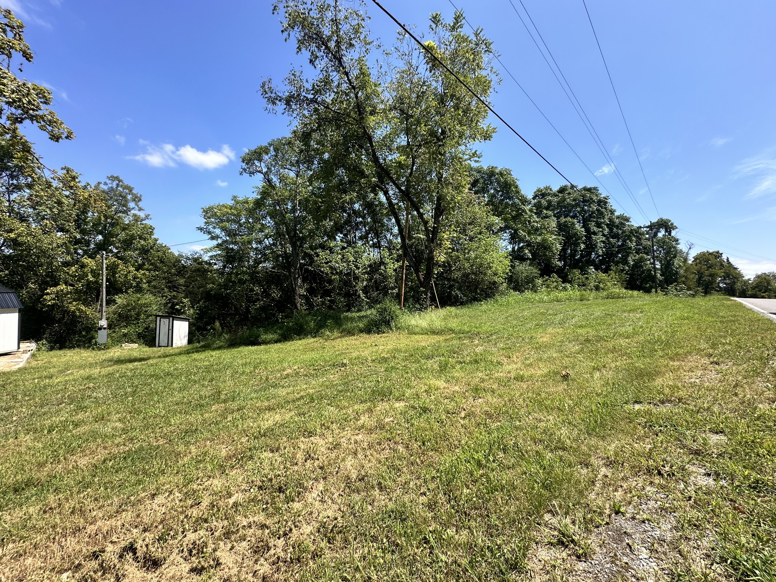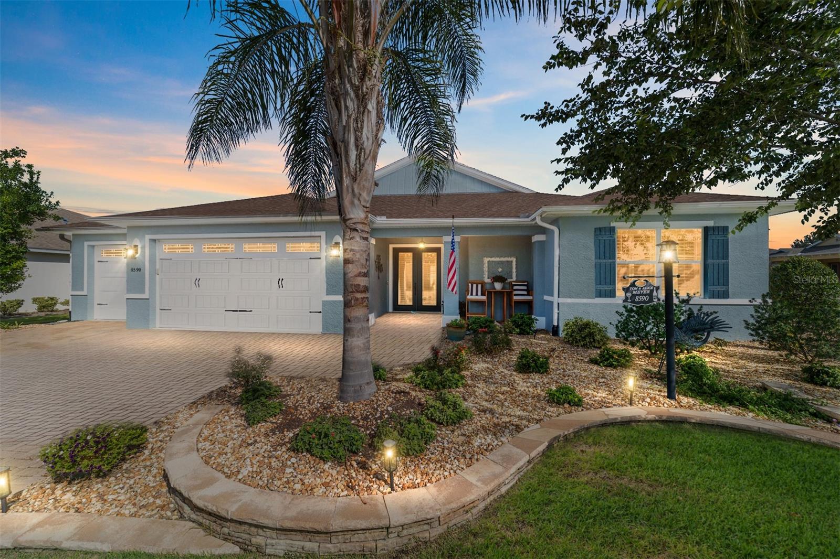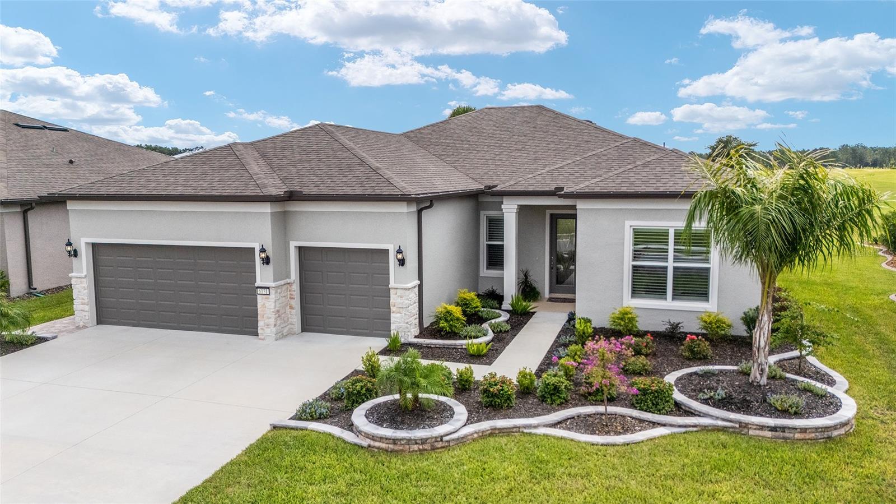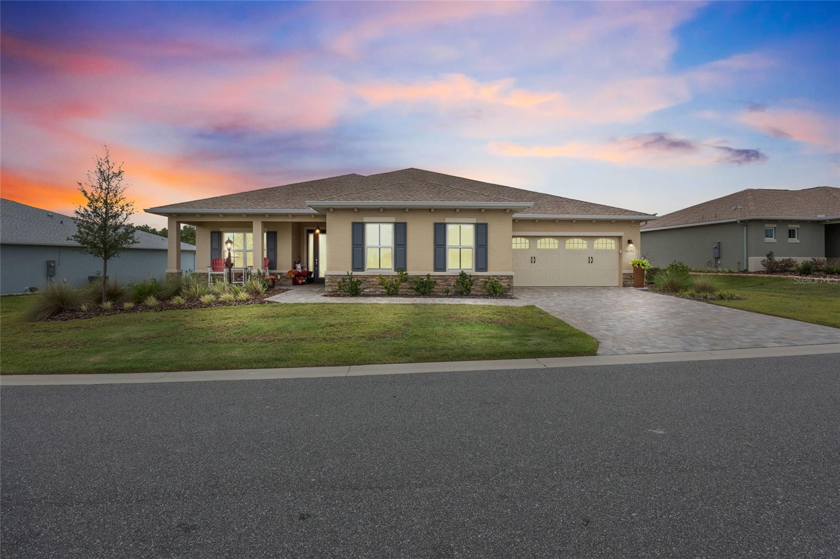8914 84 Circle, Ocala, FL 34481
- MLS#: OM710619 ( Residential )
- Street Address: 8914 84 Circle
- Viewed: 3
- Price: $585,000
- Price sqft: $173
- Waterfront: No
- Year Built: 2006
- Bldg sqft: 3380
- Bedrooms: 3
- Total Baths: 2
- Full Baths: 2
- Garage / Parking Spaces: 2
- Days On Market: 5
- Additional Information
- Geolocation: 29.0938 / -82.2573
- County: MARION
- City: Ocala
- Zipcode: 34481
- Subdivision: Candler Hills East Ph 1 Units
- Provided by: MARTY & HUGGINS REALTY
- DMCA Notice
-
DescriptionA place where classic charm and comfort meet sophistication, this Candler Hills home is designed with both heart and intention. This property offers an experience, a retreat from the ordinary. A blend of tranquility and accessibility, it combines timeless design and contemporary living. The entrance has a rocking porch and new stained glass door. A place where luxury meets livability, every detail has been thoughtfully considered, from the professional landscaping to Vinyl Luxury Flooring throughout, custom crown moldings and unique lighting fixtures. The open floor plan creates a seamless flow between living spaces while allowing each room its unique charm. On a private cul de sac, this saltwater pool home overlooks the 13th hole of the Candler Golf Club. The front faade has classic stone accents and oversized windows which are tinted for the afternoon heat. The paver walkways lead to a two car garage with automated privacy screen and mature landscaping that include a winding path to vibrant perennial gardens. Property boundaries are defined on both sides by flowering trees which surround this large, oversized lot. The backyard offers a sanctuary for relaxation and entertainment, featuring a Gunite pool with water features, freshly painted deck and screened enclosure perfect for quiet morning coffee and fun gatherings with friends. The living room is opened to the pool deck with the dining room flows straight into the living area. The kitchen is a chefs delight: new cabinets, under lighting, quartz counters and tiled backsplash, along with a closet pantry and breakfast nook. Stainless steel appliances include a five burner gas range with double oven (convection too) and microwave with fan. The refrigerator offers French doors and two separate freezers below which can be individually programed. The master bedroom, bath, and walk in closet are generous featuring a walk in closet, locked drawer space for jewelry, and two large double files for all your important documents. There is even a small safe! In the bath area, double sinks with stone counter tops grace the new 90 inch vanity, linen closet, soaking tub and a walk in shower with clear glass doors. The private toilet area has a Smart Bidet which completes the spa like experience. On the opposite side, two guest bedrooms are divided by a Jack and Jill bathroom, new cabinetry, linen closet, private toilet, tiled rain shower with glass enclosure. By closing the second door, you immediately make the 2nd bedroom its own en suite. Laundry room has newer top loading washer, gas dryer, lots of shelving in addition to a storage closet. New roof, new heating and cooling system, new passive solar heating for the pool as well as a whole house Generac gas generator, water filtration system and insta hot tankless hot water system complete this amazing package.
Property Location and Similar Properties
Features
Building and Construction
- Builder Name: SKY 2
- Covered Spaces: 0.00
- Exterior Features: SprinklerIrrigation, Lighting
- Flooring: LuxuryVinyl
- Living Area: 1950.00
- Roof: Shingle
Land Information
- Lot Features: ConservationArea, CulDeSac, DeadEnd, Flat, NearGolfCourse, Level, OnGolfCourse, OversizedLot, PrivateRoad, Landscaped
Garage and Parking
- Garage Spaces: 2.00
- Open Parking Spaces: 0.00
Eco-Communities
- Pool Features: Gunite, ScreenEnclosure, SolarHeat, Association, Community
- Water Source: Private
Utilities
- Carport Spaces: 0.00
- Cooling: CentralAir, AtticFan, CeilingFans
- Heating: Central, ExhaustFan, Electric, Gas, HeatPump, NaturalGas
- Pets Allowed: CatsOk, DogsOk
- Sewer: PrivateSewer
- Utilities: CableConnected, ElectricityConnected, FiberOpticAvailable, NaturalGasAvailable, HighSpeedInternetAvailable, SewerConnected, UndergroundUtilities, WaterConnected
Amenities
- Association Amenities: BasketballCourt, Clubhouse, FitnessCenter, GolfCourse, Gated, Playground, Pickleball, Park, Pool, RecreationFacilities, Racquetball, ShuffleboardCourt, Sauna, SpaHotTub, Storage, TennisCourts, Trails, CableTv
Finance and Tax Information
- Home Owners Association Fee Includes: Internet, Pools, RecreationFacilities, RoadMaintenance, Security, Trash
- Home Owners Association Fee: 336.29
- Insurance Expense: 0.00
- Net Operating Income: 0.00
- Other Expense: 0.00
- Pet Deposit: 0.00
- Security Deposit: 0.00
- Tax Year: 2024
- Trash Expense: 0.00
Other Features
- Accessibility Features: WheelchairAccess
- Appliances: ConvectionOven, Dryer, Dishwasher, IceMaker, Microwave, Range, Refrigerator, RangeHood, WaterSoftener, TanklessWaterHeater, WaterPurifier, WineRefrigerator, Washer
- Country: US
- Interior Features: BuiltInFeatures, TrayCeilings, CeilingFans, CrownMolding, EatInKitchen, HighCeilings, MainLevelPrimary, OpenFloorplan, StoneCounters, SplitBedrooms, WalkInClosets, WoodCabinets, WindowTreatments, Attic, SeparateFormalDiningRoom
- Legal Description: EC 13 TWP 16 RGE 20 PLAT BOOK 008 PAGE 090 CANDLER HILLS EAST PH 1 UNITS B.C.D.F.G BLK 12 LOT 18
- Levels: One
- Area Major: 34481 - Ocala
- Occupant Type: Owner
- Parcel Number: 3531-0712-18
- Possession: CloseOfEscrow
- Style: Florida
- The Range: 0.00
- View: GolfCourse
- Zoning Code: R1
Payment Calculator
- Principal & Interest -
- Property Tax $
- Home Insurance $
- HOA Fees $
- Monthly -
For a Fast & FREE Mortgage Pre-Approval Apply Now
Apply Now
 Apply Now
Apply NowNearby Subdivisions
Breezewood Estates
Candler Hills
Candler Hills Ashford
Candler Hills E Ph 1 Un A
Candler Hills East
Candler Hills East Ph 01 Un B
Candler Hills East Ph 1
Candler Hills East Ph 1 Units
Candler Hills East Ph I Un C R
Candler Hills East Un A
Candler Hills West
Candler Hills West Ashford B
Candler Hills West Ashford Ba
Candler Hills West Ashford & B
Candler Hills West Ashford And
Candler Hills West Kestrel
Candler Hills West Pod Q
Candler Hills West Sanctuarys
Candler Hills West The Sanctua
Circle Square Woods
Circle Square Woods On Top Of
Circle Square Woods Tr 09
Circle Square Woods, On Top Of
Circler Square Woods
Country Gaite
Crescent Rdg Ph Iii
Fountain Fox Farms
Liberty Village
Liberty Village Phase 1
Liberty Village Ph 1
Liberty Village Ph 2
Liberty Village Phase 1
Longleaf Rdg Ph V
Longleaf Ridge Phase Iii
Marion Oaks Un 01
Not On List
Not On The List
Oak Run
Oak Run 08a
Oak Run Nbhrd 10
Oak Run Nbrhd 01
Oak Run Nbrhd 02
Oak Run Nbrhd 03
Oak Run Nbrhd 04
Oak Run Nbrhd 05
Oak Run Nbrhd 07
Oak Run Nbrhd 08 A
Oak Run Nbrhd 08-b
Oak Run Nbrhd 08b
Oak Run Nbrhd 09b
Oak Run Nbrhd 10
Oak Run Nbrhd 11
Oak Run Neighborhood
Oak Run Neighborhood 02
Oak Run Neighborhood 05
Oak Run Neighborhood 08b
Oak Run Neighborhood 12
Oak Run Neighborhood 5
Oak Run Neighborhood 6
Oak Run Neighborhood 7
Oak Run Norhd 03
Oak Run Woodside Tr
Oak Trace Villas Un C
Ocala Thoroughbred Acres
Ocala Waterway Estates
On Top Of The World
On Top Of The World Avalon Ph
On Top Of The World Circle Sq
On Top Of The World Weybourne
On Top Of The World - Circle S
On Top Of The World Avalon 1
On Top Of The World Avalon Pha
On Top Of The World Communitie
On Top Of The World Inc
On Top Of The World Phase 1-a
On Top Of The World Phase 1a
On Top Of The World Providence
On Top Of The Worldcandler Hil
On Top The World Ph 01 A Sec 0
On Top World
On Top/the World
On Top/the World Avalon Ph 6
On Top/the World Ph 01 A Sec 0
On Topthe World
On Topthe World Avalon Ph 6
On Topthe World Central Repla
On Topthe World Ph 01 A Sec 01
On Topthe World Prcl C Ph 1a S
On Topworld
On Topworld Central Rep Ph 01b
On Topworld Ph 01a Sec 05
On Topworld Prcl C Ph 1a
Palm Cay
Pine Run Estate
Pine Run Estates
Pine Run Estates Ii
Providence
Rainbow Park
Rainbow Park 02
Rainbow Park Un #2
Rainbow Park Un #3
Rainbow Park Un 01
Rainbow Park Un 01 Rev
Rainbow Park Un 02
Rainbow Park Un 03
Rainbow Park Un 04
Rainbow Park Un 1
Rainbow Park Un 2
Rainbow Park Un 3
Rainbow Park Un 4
Rainbow Pk Un 1
Rainbow Pk Un 2
Rainbow Pk Un 3
Rolling Hills
Rolling Hills 03
Rolling Hills Un 03
Rolling Hills Un 04
Rolling Hills Un 05
Rolling Hills Un 4
Rolling Hills Un Five
Rolling Hills Un Four
Rolling Hills Un Three
Stone Creek
Stone Creek Del Webb Silver G
Stone Creek Longleaf
Stone Creek By Del Webb
Stone Creek By Del Webb Bridle
Stone Creek By Del Webb Lexing
Stone Creek By Del Webb Sarato
Stone Creek By Del Webb Solair
Stone Creek By Del Webb Sundan
Stone Creek By Del Webb Wellin
Stone Creek By Del Webbarlingt
Stone Creek By Del Webbbuckhea
Stone Creek By Del Webbnotting
Stone Creek By Del Webbpinebro
Stone Creek By Del Webbsanta F
Stone Creek By Del Webbsebasti
Stone Crk
Stone Crk By Del Webb Arlingto
Stone Crk By Del Webb Bridlewo
Stone Crk By Del Webb Lexingto
Stone Crk By Del Webb Longleaf
Stone Crk By Del Webb Sandalwo
Stone Crk By Del Webb Sar
Stone Crk By Del Webb Saratoga
Stone Crk By Del Webb Sundance
Stone Crk Nottingham Ph 1
Stone Crkdel Webb Arlington P
Stone Crkdel Webb Weston Ph 1
Stone Crkdel Webb Weston Ph 3
Stonecreekdel Webb Arlington
The Top Of The World
Top Of The World
Topworld Sec 02a
Westwood Acres N
Westwood Acres South
Weybourne Land Ph 2
Weybourne Landing
Weybourne Landing Phase 1b
Weybourne Landing Phase 2
Weybourne Landing Phase 2 Otow
Weybourne Lndg Ph 1a
Weybourne Lndg Ph 1c
Weybourne Lndg Ph 1d
Similar Properties



































































