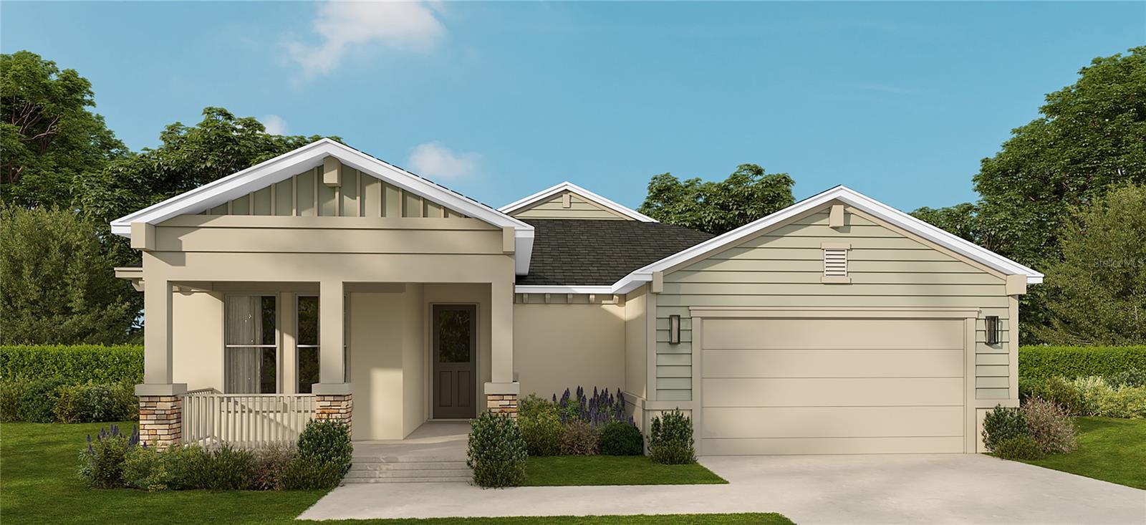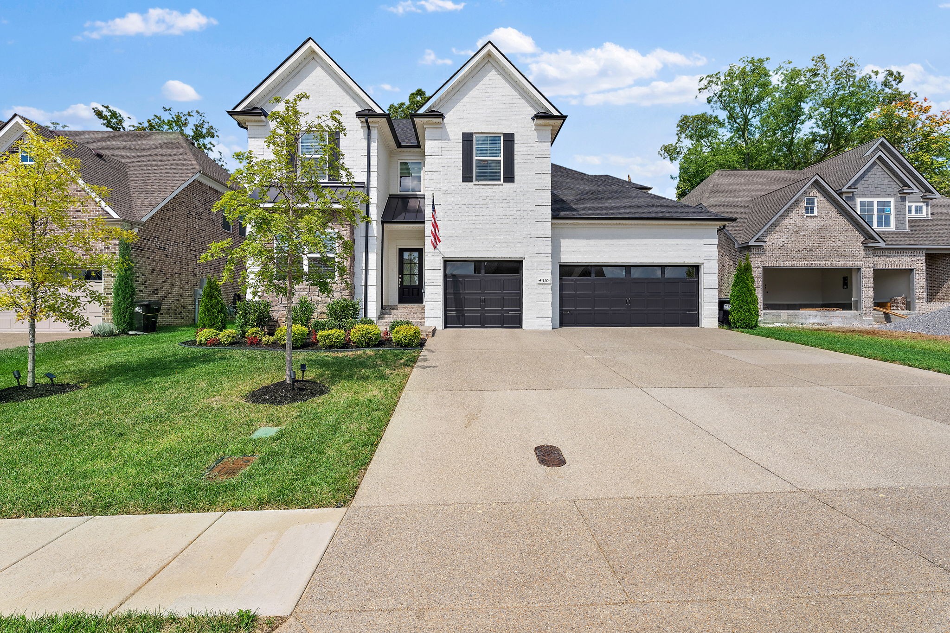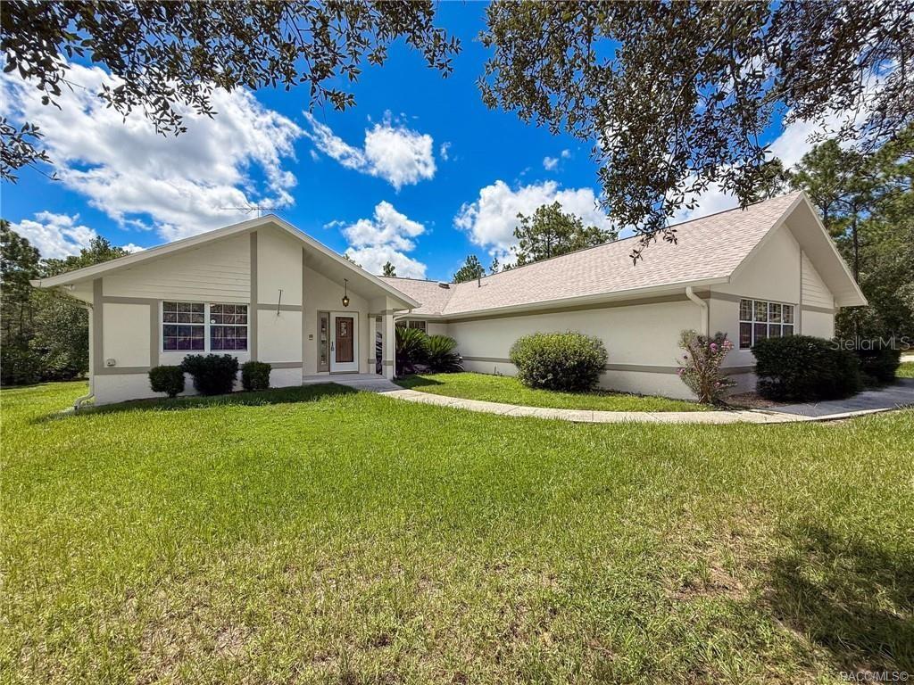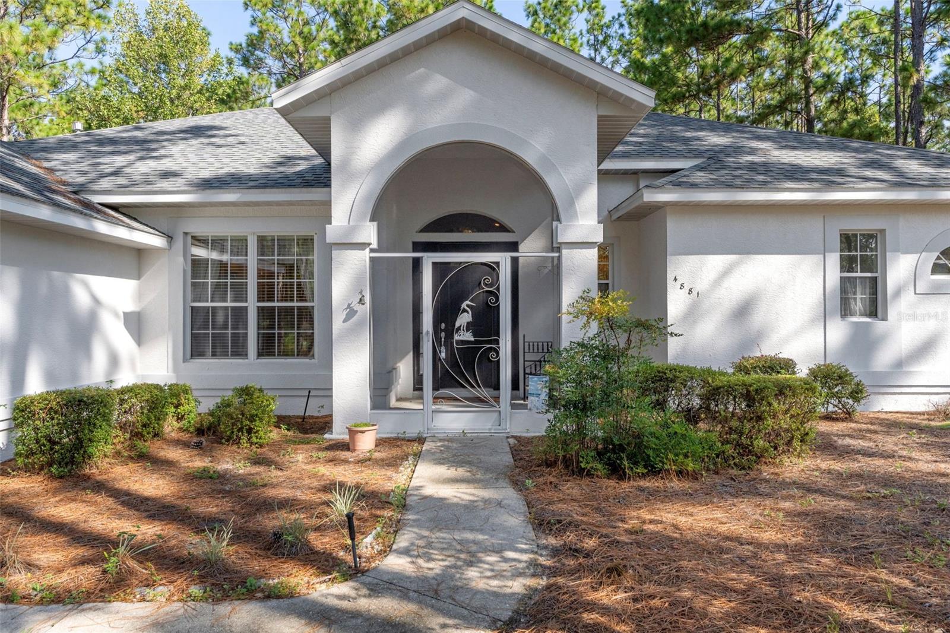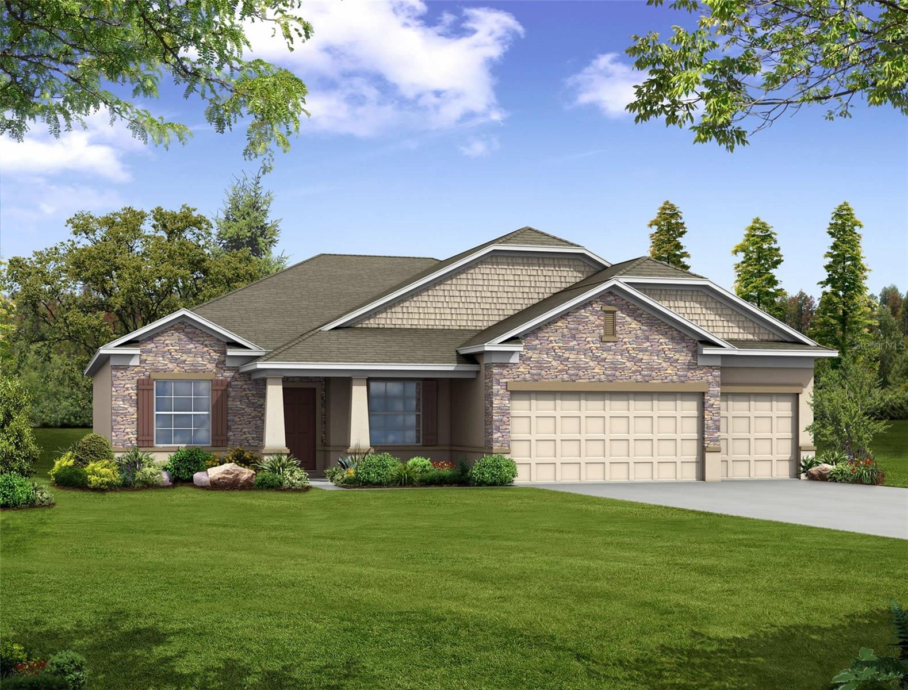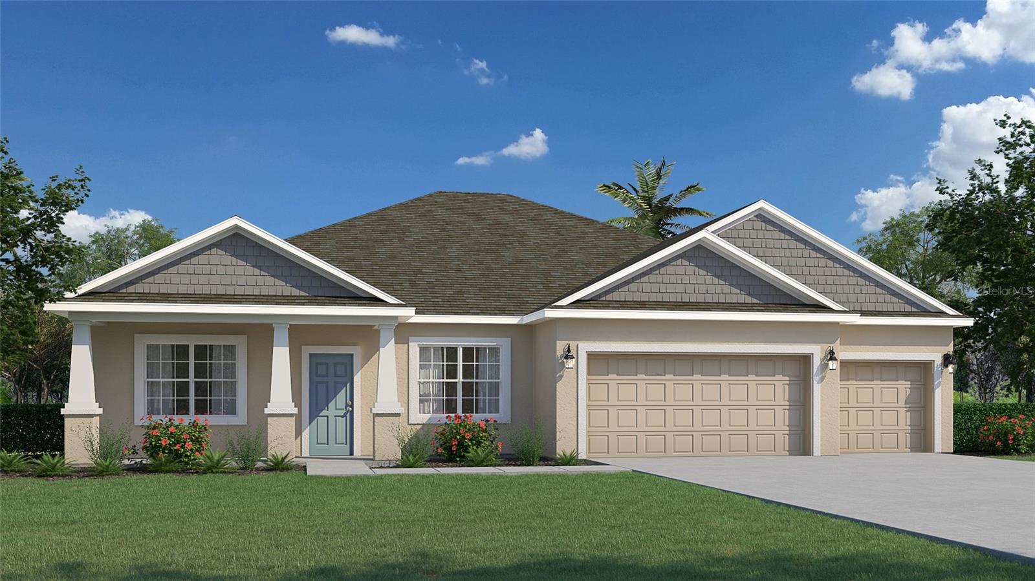201 Romany Loop, Beverly Hills, FL 34465
- MLS#: 848590 ( Residential )
- Street Address: 201 Romany Loop
- Viewed: 4
- Price: $429,900
- Price sqft: $137
- Waterfront: No
- Year Built: 2006
- Bldg sqft: 3138
- Bedrooms: 3
- Total Baths: 2
- Full Baths: 2
- Garage / Parking Spaces: 2
- Days On Market: 13
- Additional Information
- County: CITRUS
- City: Beverly Hills
- Zipcode: 34465
- Subdivision: Laurel Ridge
- Elementary School: Central Ridge
- Middle School: Citrus Springs
- High School: Lecanto
- Provided by: ERA American Suncoast Realty

- DMCA Notice
-
DescriptionStop and smell the roses while your azaleas are ablaze! Adorning this 2006 rusaw built pool home, which has been owned by the same family for 20 years, is a well manicured, park like landscape that exudes flower power. From the beautiful, sweet smell of roses that greet you at the front entry, to the blooming azaleas in all their glory that surround the pool, to the long lasting visual interest of the crepe myrtles crinkled little petals and exfoliating bark, and the oh so florida meticulously placed palm trees, the curb appeal is in a league of its own! Decorative curbing and irrigation system are added for good measure. Among the hills and dales of laurel ridge, this 3 bd/2 ba plus study, pool home sits on a pie shaped. 3acre corner lot. The architectural columns and arches, along with the eyebrow windows nicely complement the exteriors visual appeal. The interior has bragging rights of its own, with the open floor plans high vaulted ceiling, neutral color palette and hardwood floors. The living room features banded plant shelves and a 3 panel stacking slider that opens to the covered lanai which boasts a recently rescreened 2022 enclosure and solar heated pool w/ salt system and navigator pool vac. The formal dining room with chair rail and a study with double french doors and large walk in closet round out the front of the home. Towards the back of the home, the kitchen is a cooks delight with wood cabinets, corian countertops, stainless steel appliances, breakfast bar and walk in pantry. A breakfast nook with a fused fishbowl glass window overlooks those amazingly vibrant azaleas that bloom twice a year, and plantation shutters add a touch of class. Smelling the roses all day can be exhausting, so good thing you have the perfect bedroom suite to retire to. The master bedroom features a tray ceiling, sitting area, slider to the lanai and 2 large, walk in closets while the ensuite boasts dual sinks, tiled walk in shower, private water closet and linen closet. Roof replaced in 2021, hvac in 2020 and water heater in 2024. The twisted oaks golf course known for its uniquely sculptured course with rolling landscape, sloping greens and strategically placed twisting oaks surrounds the community, while the community pool and clubhouse are the gathering spots for neighbors who have become friends. Conveniently located, less than 3 miles from the beverly hills community park, the boys & girls club, public library, lake beverly and medical facilities. Shopping at citrus countys brand new retail hotspot, the shoppes at black diamond is only 10 minutes away and all the rave! A free 1 year home warranty for peace of mind is offered to the buyer!
Property Location and Similar Properties
Features
Building and Construction
- Covered Spaces: 0.00
- Exterior Features: SprinklerIrrigation, Landscaping, RainGutters, ConcreteDriveway
- Flooring: Laminate, Tile, Wood
- Living Area: 2245.00
- Roof: Asphalt, Shingle, RidgeVents
Land Information
- Lot Features: CornerLot, Flat, IrregularLot
School Information
- High School: Lecanto High
- Middle School: Citrus Springs Middle
- School Elementary: Central Ridge Elementary
Garage and Parking
- Garage Spaces: 2.00
- Open Parking Spaces: 0.00
- Parking Features: Attached, Concrete, Driveway, Garage, Private, GarageDoorOpener
Eco-Communities
- Pool Features: Concrete, CleaningSystem, Heated, InGround, PoolEquipment, Pool, ScreenEnclosure, SolarHeat, SaltWater, Community
- Water Source: Public
Utilities
- Carport Spaces: 0.00
- Cooling: CentralAir
- Heating: HeatPump
- Road Frontage Type: CountyRoad
- Sewer: PublicSewer
- Utilities: UndergroundUtilities
Finance and Tax Information
- Home Owners Association Fee Includes: HighSpeedInternet, Pools
- Home Owners Association Fee: 103.00
- Insurance Expense: 0.00
- Net Operating Income: 0.00
- Other Expense: 0.00
- Pet Deposit: 0.00
- Security Deposit: 0.00
- Tax Year: 2024
- Trash Expense: 0.00
Other Features
- Appliances: Dryer, Dishwasher, ElectricOven, ElectricRange, MicrowaveHoodFan, Microwave, Refrigerator, WaterHeater, Washer
- Association Name: Laurel Ridge Community Assoc, Inc
- Association Phone: 352-794-1900
- Interior Features: Attic, BreakfastBar, TrayCeilings, DualSinks, HighCeilings, MainLevelPrimary, PrimarySuite, OpenFloorplan, Pantry, PullDownAtticStairs, SplitBedrooms, ShowerOnly, SolidSurfaceCounters, SeparateShower, VaultedCeilings, WalkInClosets, WoodCabinets, WindowTreatments, FirstFloorEntry, SlidingGlassDoors
- Legal Description: LAUREL RIDGE NUMBER 2 PB 15 PG 113 LOT 8 BLK 10
- Levels: One
- Area Major: 09
- Occupant Type: Owner
- Parcel Number: 2788607
- Possession: Closing
- Style: Detached, OneStory
- The Range: 0.00
- Zoning Code: PDR
Payment Calculator
- Principal & Interest -
- Property Tax $
- Home Insurance $
- HOA Fees $
- Monthly -
For a Fast & FREE Mortgage Pre-Approval Apply Now
Apply Now
 Apply Now
Apply NowNearby Subdivisions
001164 Laurel Ridge Number 2
Beverly Hills
Beverly Hills Unit 02
Beverly Hills Unit 04
Beverly Hills Unit 06
Beverly Hills Unit 08 Ph 02
Citrus Springs
Fairways At Twisted Oaks
Fairways At Twisted Oaks Sub
Fairwaystwisted Oaks Ph Two
Glen
Greenside
High Rdg Village
Highridge Village
Laurel Ridge
Laurel Ridge 01
Laurel Ridge 02
Not Applicable
Not In Hernando
Not On List
Oak Mountain Estate
Oak Ridge
Oak Ridge Ph 02
Oak Ridge Phase Two
Oakwood Village
Parkside Village
Pine Mountain Est.
Pine Ridge
Pine Ridge Unit 03
Pineridge Farms
The Fairways Twisted Oaks
The Fairways At Twisted Oaks
The Glen
Similar Properties



















































